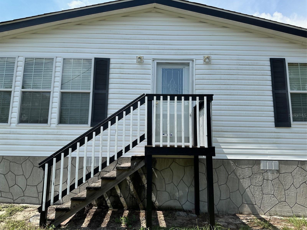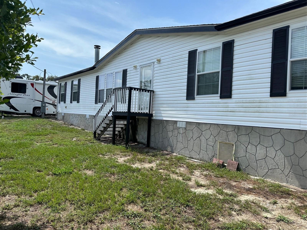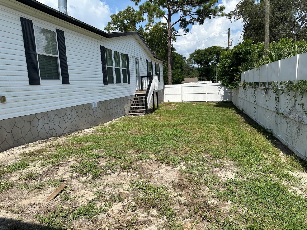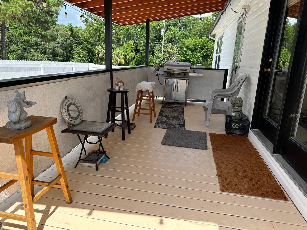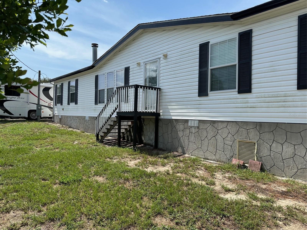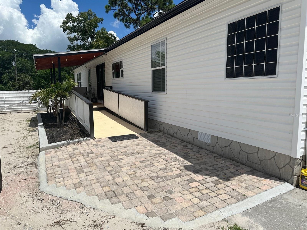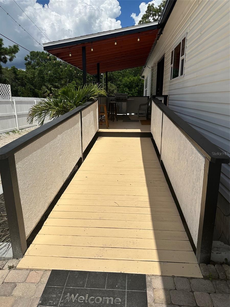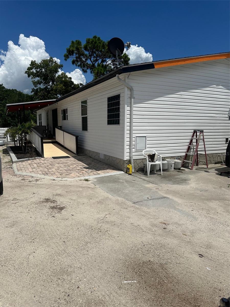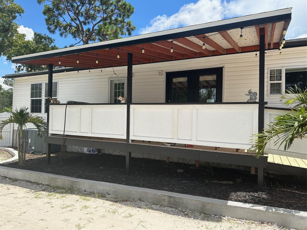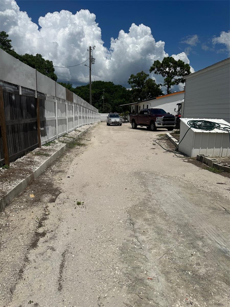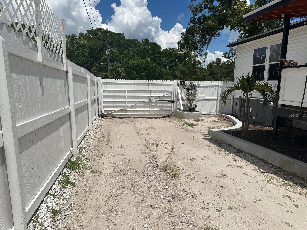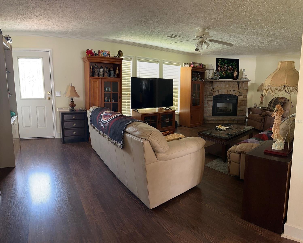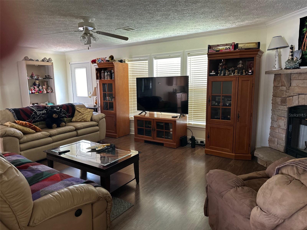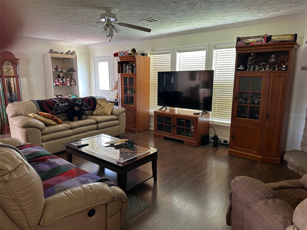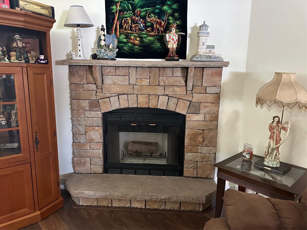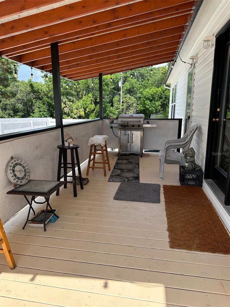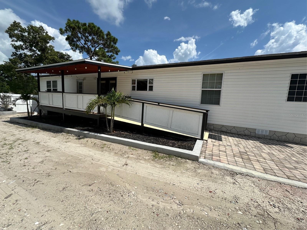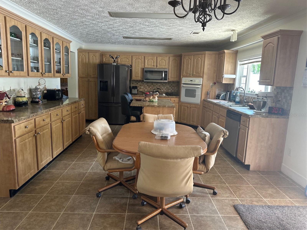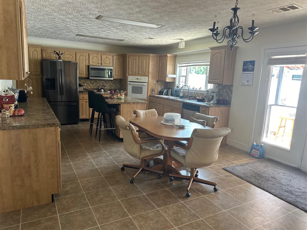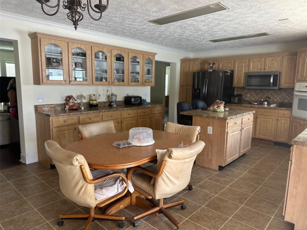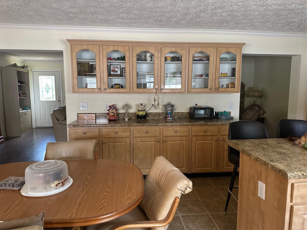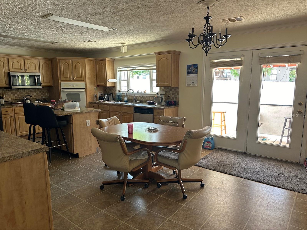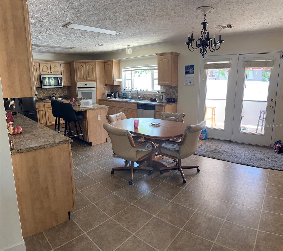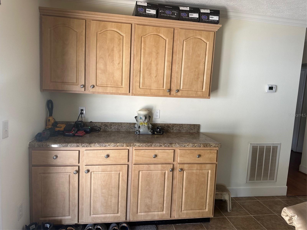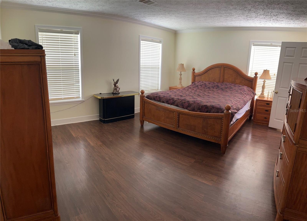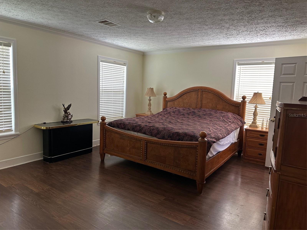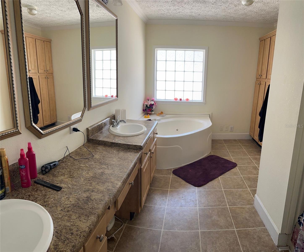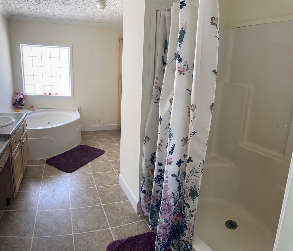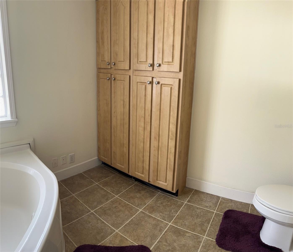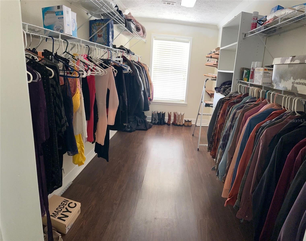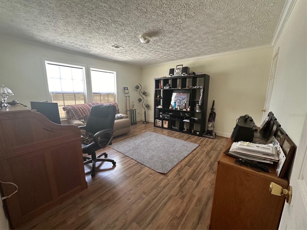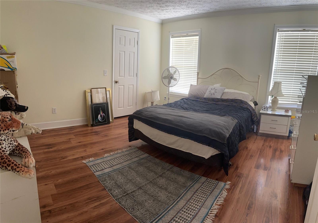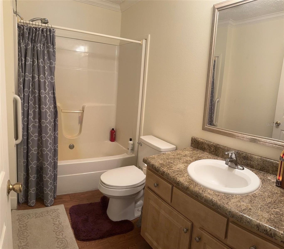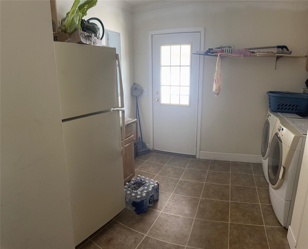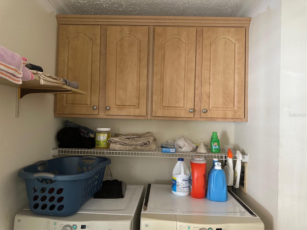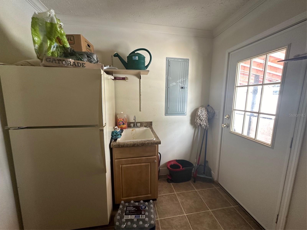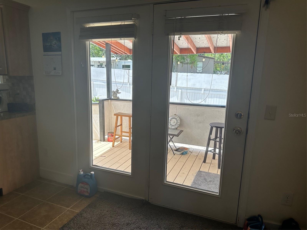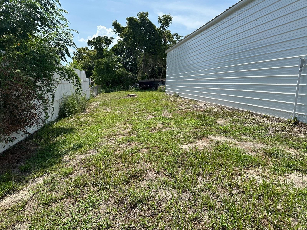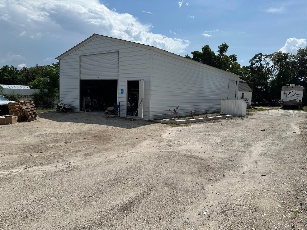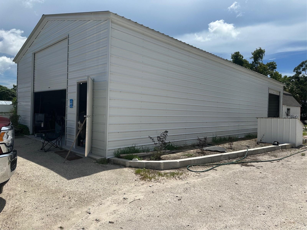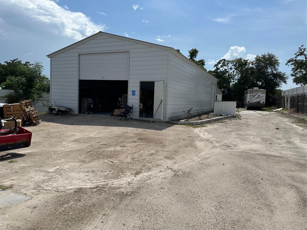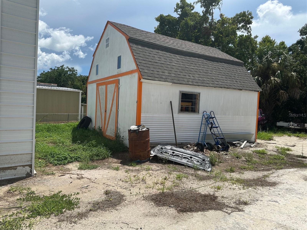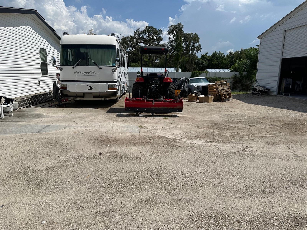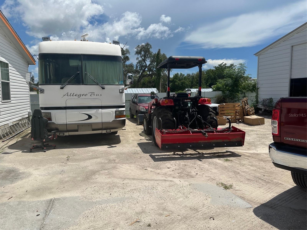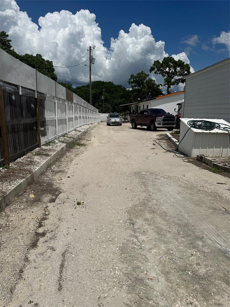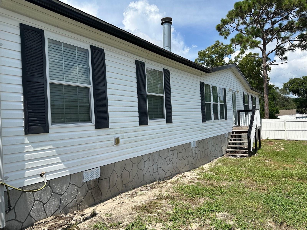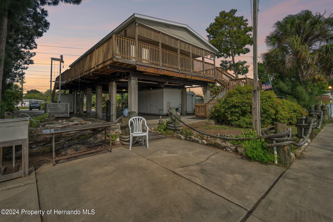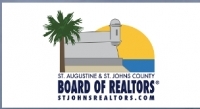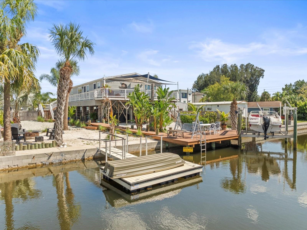15821 Archer Street, HUDSON, FL 34667
Property Photos
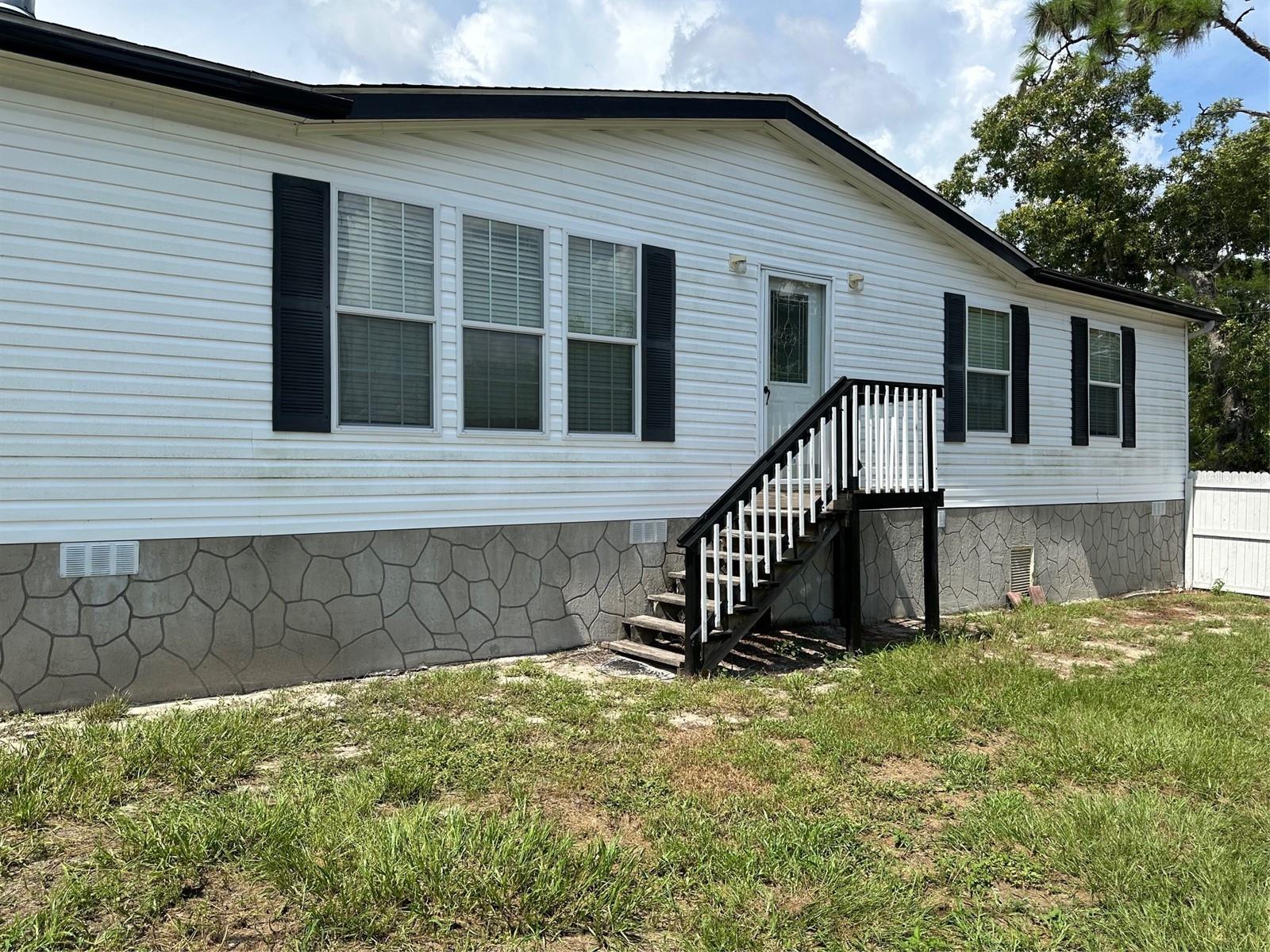
Would you like to sell your home before you purchase this one?
Priced at Only: $449,000
For more Information Call:
Address: 15821 Archer Street, HUDSON, FL 34667
Property Location and Similar Properties
- MLS#: U8251243 ( Residential )
- Street Address: 15821 Archer Street
- Viewed: 12
- Price: $449,000
- Price sqft: $199
- Waterfront: No
- Year Built: 2005
- Bldg sqft: 2260
- Bedrooms: 3
- Total Baths: 2
- Full Baths: 2
- Garage / Parking Spaces: 6
- Days On Market: 173
- Additional Information
- Geolocation: 28.3875 / -82.6553
- County: PASCO
- City: HUDSON
- Zipcode: 34667
- Subdivision: Hudson Hills
- Provided by: CHARLES RUTENBERG REALTY INC
- Contact: Theresa Legatti
- 727-538-9200

- DMCA Notice
-
DescriptionWow!!! Do you have a buyer looking for a beautiful and spacious ready to move in home, with a detached garage / workshop that holds 9 cars or a huge boat or a 40ft rv and cars? Then this is the one to show * the garage also comes with a car lift * there is also a large 20ft x 20ft barn shed for more storage * the property comes with an electric, water and sewer rv hook ups. Fully fenced yard with a large electrically controled gate * this home is adorned with a huge amount of windows * a large living room with a beautiful wood burning fireplace * a very spacious master suite with an enormous walk in closet * master bath comes with a garden jet tub, separate shower, double sink vanity and linen closet * split bedroom plan with both guest bedrooms located on opposite side of home , providing perfect privacy * walk in closets in both guest bedrooms * the kitchen is a chef's dream * huge amount of cabinets, island and space that easily accommodates a large dining table * large laundry room with a utlity sink and storage cabinets. Fridge in laundry room stays * within the last 2 years all toilets, sinks and faucets replaced, as well as the water heater, refridgerator and microwave, well pump and septic * roof is about 6 7 yrs * ac serviced regularly and works perfectly *
Payment Calculator
- Principal & Interest -
- Property Tax $
- Home Insurance $
- HOA Fees $
- Monthly -
Features
Building and Construction
- Covered Spaces: 0.00
- Exterior Features: Private Mailbox, Rain Gutters, Storage
- Fencing: Wood
- Flooring: Laminate, Linoleum
- Living Area: 2040.00
- Other Structures: Barn(s), Shed(s), Workshop
- Roof: Shingle
Garage and Parking
- Garage Spaces: 6.00
- Parking Features: Boat, Driveway, Garage Door Opener, Ground Level, Oversized, RV Parking, Workshop in Garage
Eco-Communities
- Water Source: None, Well
Utilities
- Carport Spaces: 0.00
- Cooling: Central Air
- Heating: Electric
- Sewer: Septic Tank
- Utilities: Cable Connected, Electricity Connected, Water Available
Finance and Tax Information
- Home Owners Association Fee: 0.00
- Net Operating Income: 0.00
- Tax Year: 2023
Other Features
- Appliances: Built-In Oven, Cooktop, Dishwasher, Electric Water Heater, Microwave, Refrigerator
- Country: US
- Interior Features: Ceiling Fans(s), Crown Molding, Eat-in Kitchen, Split Bedroom, Walk-In Closet(s)
- Legal Description: HUDSON HILLS NO 1PB 6 PG 85 LOT 11
- Levels: One
- Area Major: 34667 - Hudson/Bayonet Point/Port Richey
- Occupant Type: Owner
- Parcel Number: 24 24 16 0020 00000 0110
- Possession: Close of Escrow
- Views: 12
- Zoning Code: AG/SFR/MH
Similar Properties

- Dawn Morgan, AHWD,Broker,CIPS
- Mobile: 352.454.2363
- 352.454.2363
- dawnsellsocala@gmail.com


