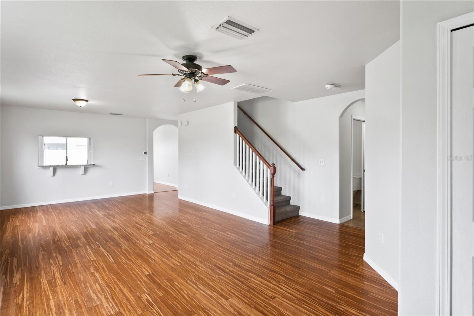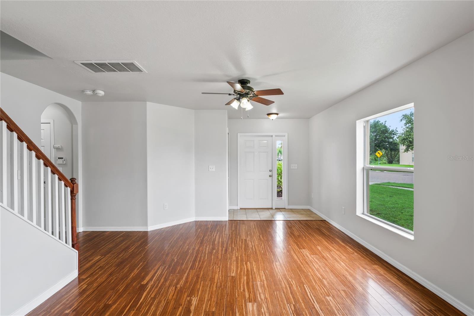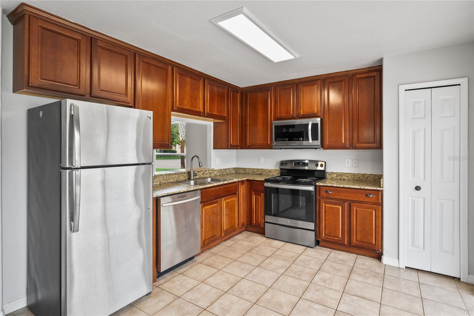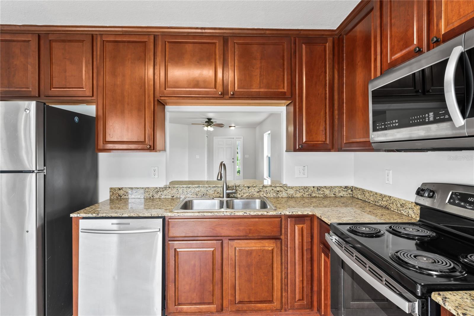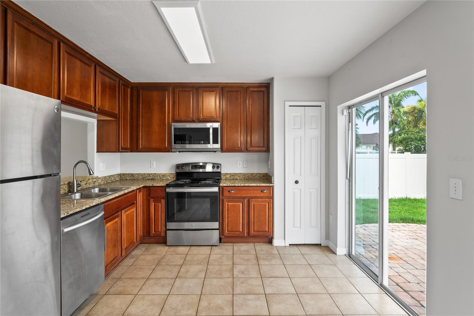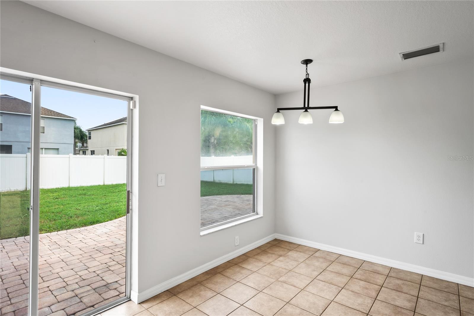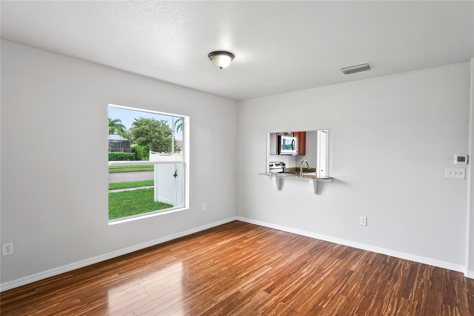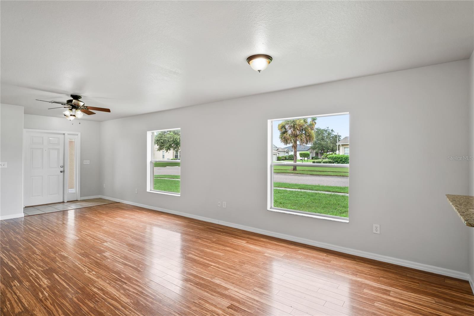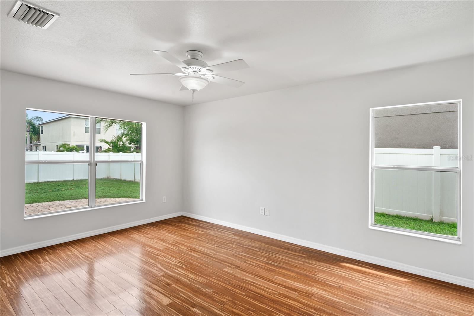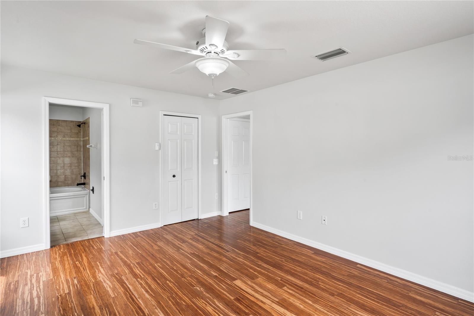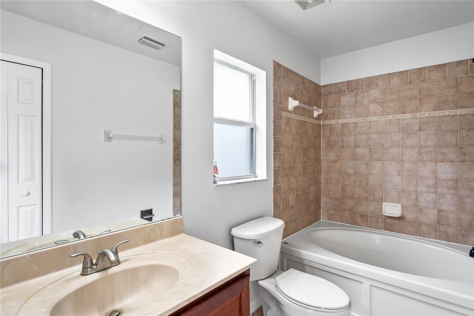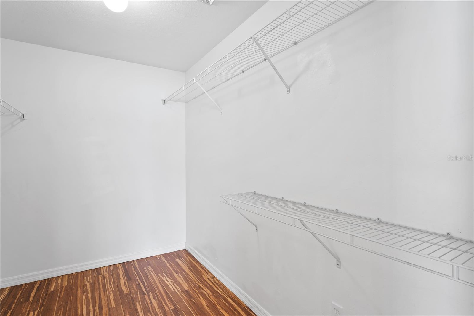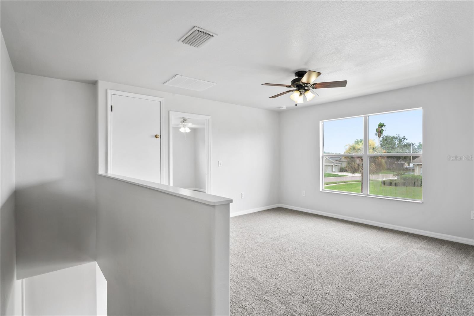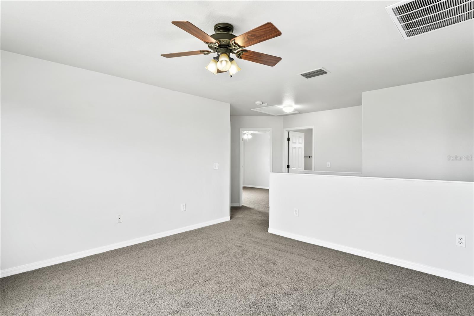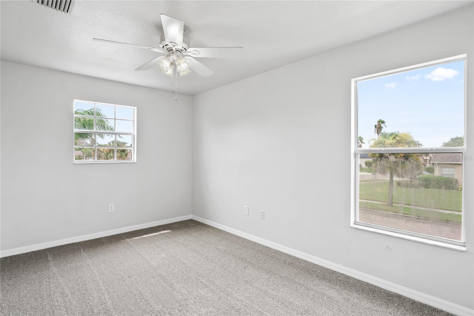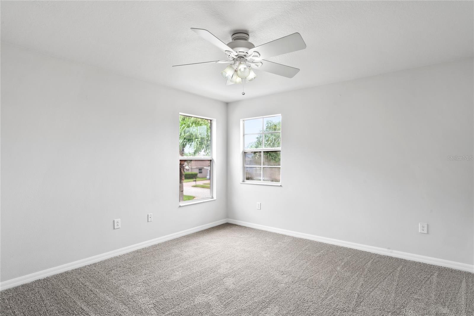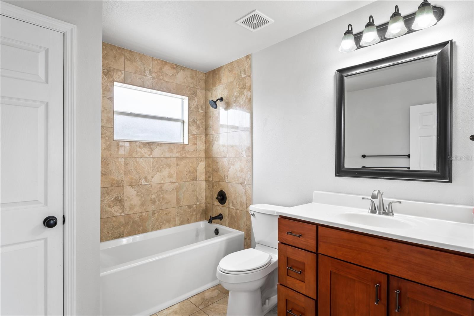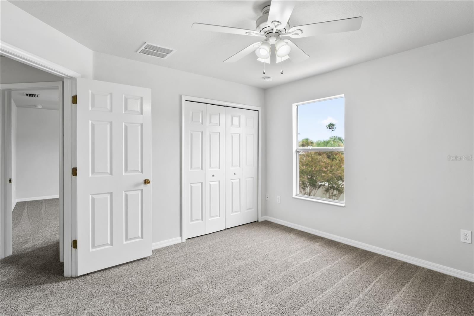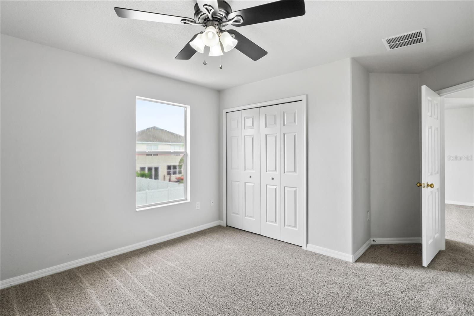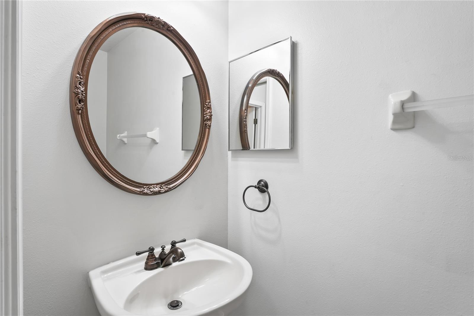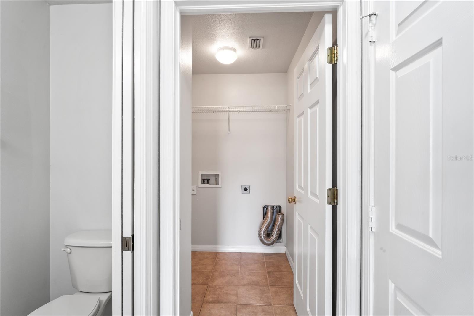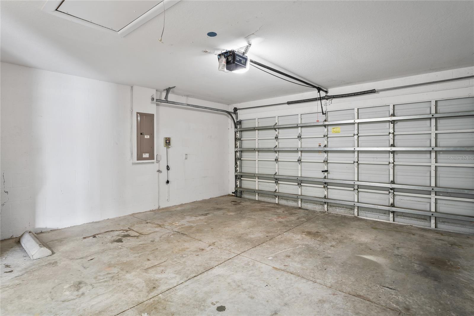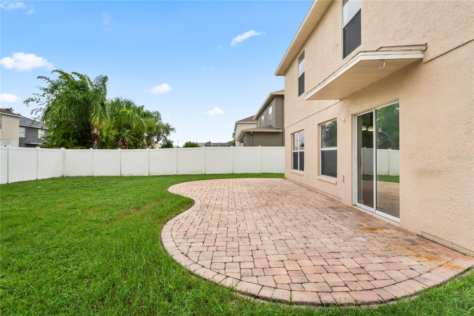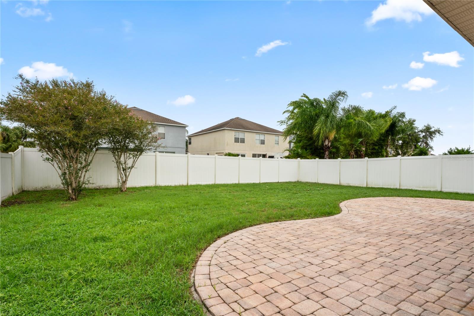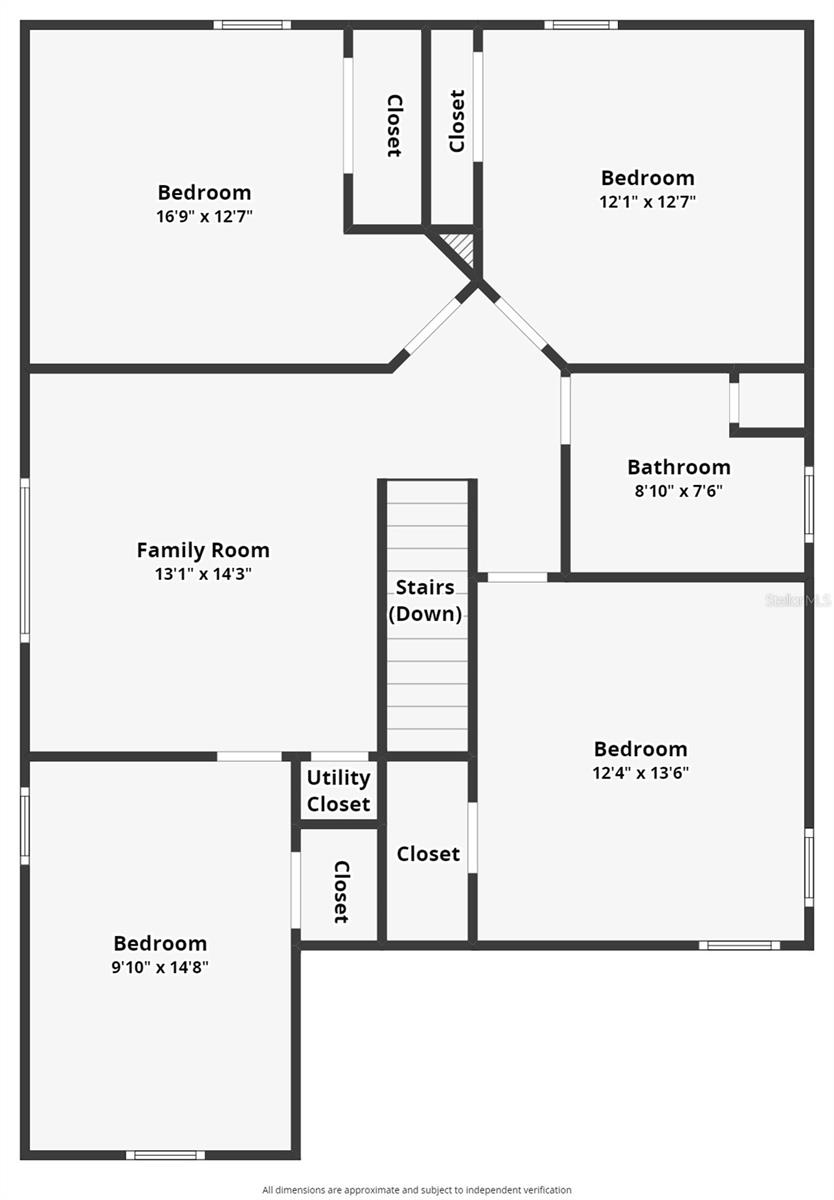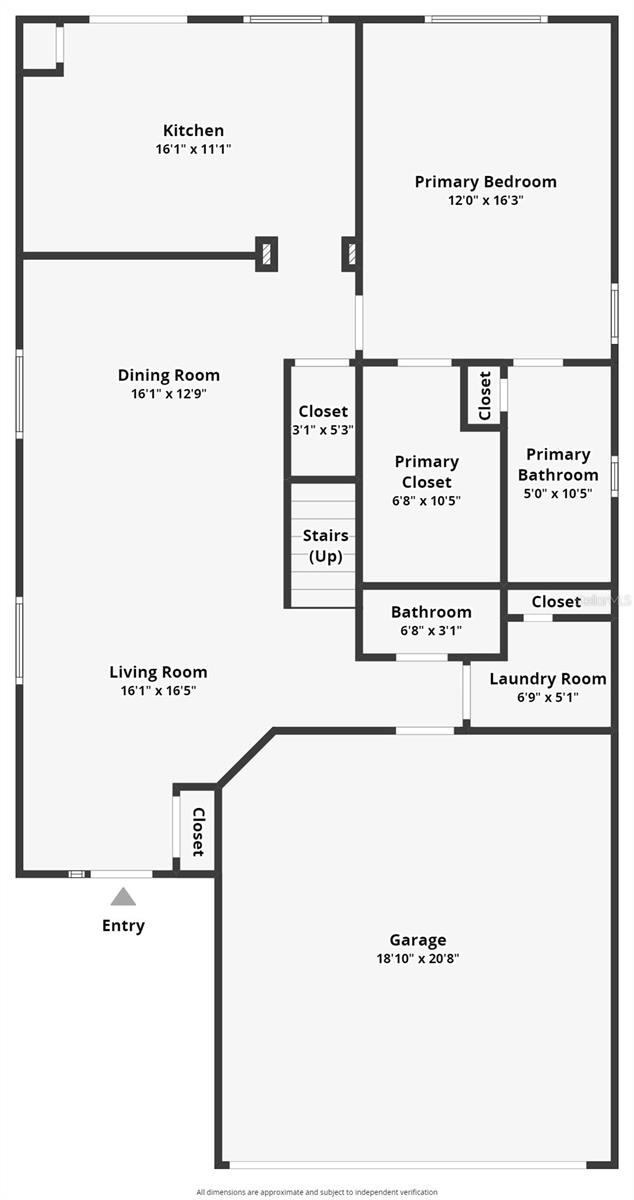1506 Lenton Rose Court, TRINITY, FL 34655
Property Photos
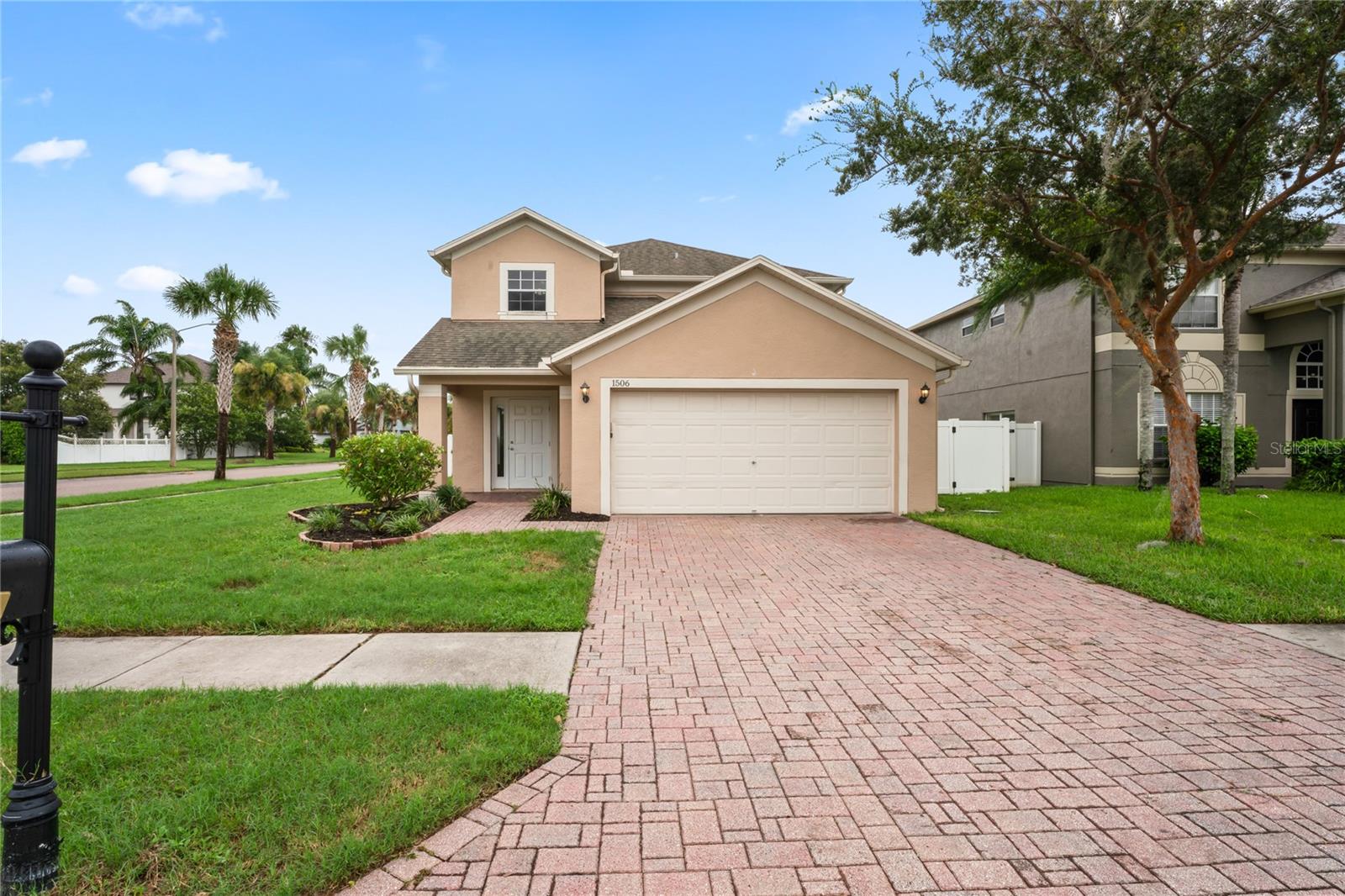
Would you like to sell your home before you purchase this one?
Priced at Only: $459,900
For more Information Call:
Address: 1506 Lenton Rose Court, TRINITY, FL 34655
Property Location and Similar Properties
- MLS#: U8252586 ( Residential )
- Street Address: 1506 Lenton Rose Court
- Viewed: 23
- Price: $459,900
- Price sqft: $169
- Waterfront: No
- Year Built: 2006
- Bldg sqft: 2714
- Bedrooms: 5
- Total Baths: 3
- Full Baths: 2
- 1/2 Baths: 1
- Garage / Parking Spaces: 2
- Days On Market: 151
- Additional Information
- Geolocation: 28.181 / -82.6608
- County: PASCO
- City: TRINITY
- Zipcode: 34655
- Subdivision: Thousand Oaks East Ph 04
- Elementary School: Trinity Elementary PO
- Middle School: Seven Springs Middle PO
- High School: J.W. Mitchell High PO
- Provided by: EXP REALTY LLC
- Contact: Matt Gardner
- 888-883-8509

- DMCA Notice
-
DescriptionWelcome to 1506 Lenton Rose Ct! This beautiful 5 bedroom, 2.5 bathroom property offers over 2,100 sq ft of living space, a large loft area, and a 2 car garage. Entering through the foyer, youll notice the ceramic tile and hardwood flooring throughout the first floor. There is plenty of space to entertain between the combined living/dining room, separate guest bathroom, kitchen with a breakfast nook, and direct access to the large paver patio in the fenced in backyardall of which are on the first floor along with the primary bedroom. Upstairs, there are FOUR additional bedrooms with fresh carpet, a full bathroom, and the large loft area. The primary bedroom is an en suite with a large walk in closet and combined shower/tub with custom tilework. Enjoy the perks of low HOA fees and the convenience of being close to everything you need. This home offers the perfect blend of comfort and accessibility. Call to schedule a showing today!
Payment Calculator
- Principal & Interest -
- Property Tax $
- Home Insurance $
- HOA Fees $
- Monthly -
Features
Building and Construction
- Covered Spaces: 0.00
- Exterior Features: Lighting, Rain Gutters, Sidewalk, Sliding Doors
- Flooring: Carpet, Luxury Vinyl, Tile
- Living Area: 2187.00
- Roof: Shingle
Land Information
- Lot Features: Corner Lot
School Information
- High School: J.W. Mitchell High-PO
- Middle School: Seven Springs Middle-PO
- School Elementary: Trinity Elementary-PO
Garage and Parking
- Garage Spaces: 2.00
Eco-Communities
- Water Source: Public
Utilities
- Carport Spaces: 0.00
- Cooling: Central Air
- Heating: Central
- Pets Allowed: Yes
- Sewer: Public Sewer
- Utilities: Public
Finance and Tax Information
- Home Owners Association Fee: 250.00
- Net Operating Income: 0.00
- Tax Year: 2023
Other Features
- Appliances: Cooktop, Dishwasher, Electric Water Heater, Microwave, Refrigerator
- Association Name: Sentry Management
- Association Phone: 727-799-8982
- Country: US
- Furnished: Unfurnished
- Interior Features: Ceiling Fans(s), Thermostat
- Legal Description: THOUSAND OAKS EAST PHASE 4 PB 53 PG 094 LOT 61
- Levels: Two
- Area Major: 34655 - New Port Richey/Seven Springs/Trinity
- Occupant Type: Vacant
- Parcel Number: 36-26-16-0070-00000-0610
- Views: 23
- Zoning Code: MPUD
Nearby Subdivisions
Champions Club
Cielo At Champions Club
Floresta At Champions Club
Fox Wood Ph 01
Fox Wood Ph 03
Fox Wood Ph 05
Heritage Spgs Village 04
Heritage Spgs Village 06
Heritage Spgs Village 07
Heritage Spgs Village 08
Heritage Spgs Village 12
Heritage Spgs Village 14
Heritage Spgs Village 19
Heritage Spgs Village 23
Heritage Springs Village 13
Mirasol At Champions Club
Thousand Oaks East Ph 02 03
Thousand Oaks East Ph 04
Thousand Oaks East Ph Ii Ii
Thousand Oaks Multi Family
Thousand Oaks Ph 02 03 04 05
Thousand Oaks Ph 25
Thousand Oaks Ph 69
Trinity East Rep
Trinity Oaks
Trinity Oaks Increment M North
Trinity Preserve Ph 1
Trinity Preserve Phase 1
Trinity West
Villages At Fox Hollow West
Villagestrinity Lakes
Woodlandslongleaf
Wyndtree Ph 05 Village 08

- Dawn Morgan, AHWD,Broker,CIPS
- Mobile: 352.454.2363
- 352.454.2363
- dawnsellsocala@gmail.com


