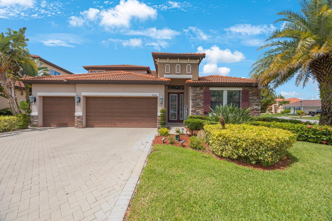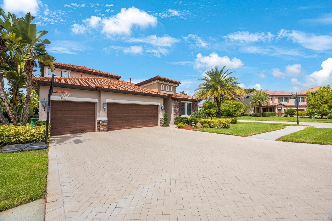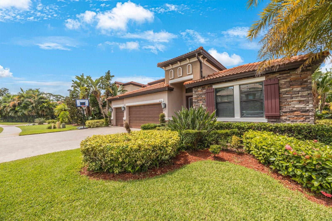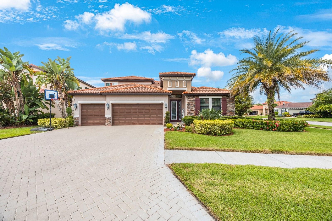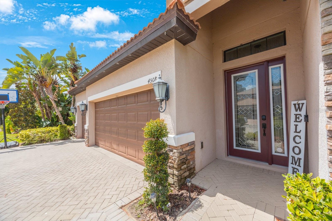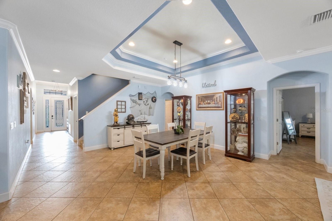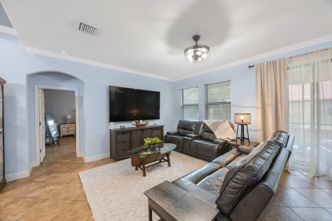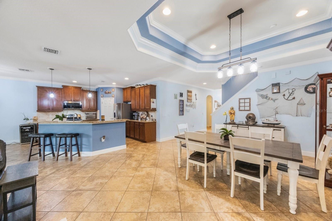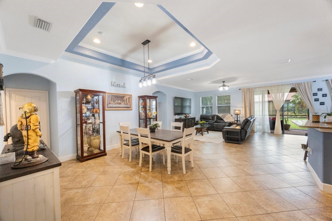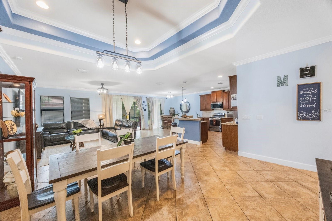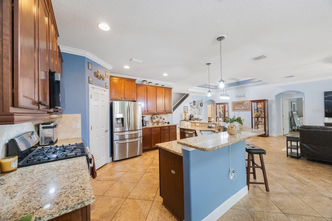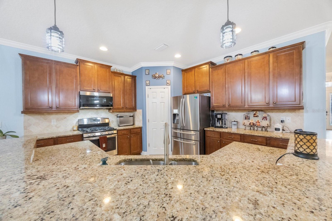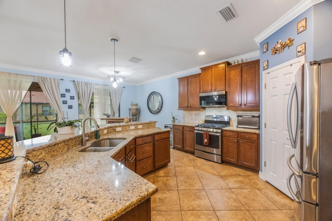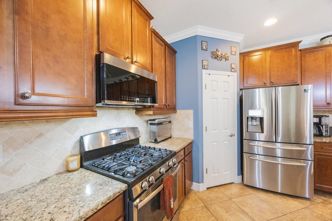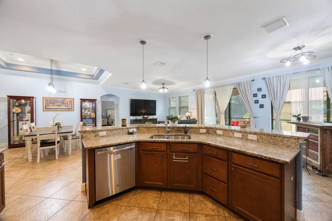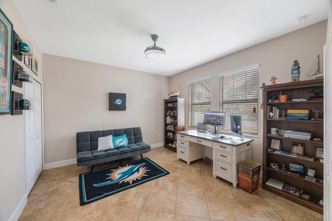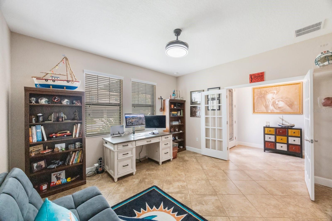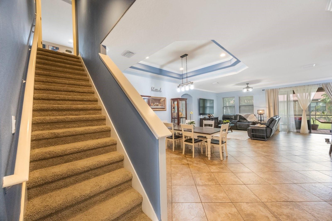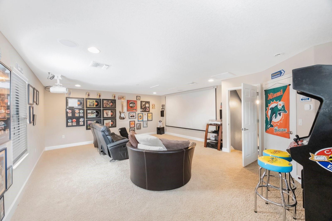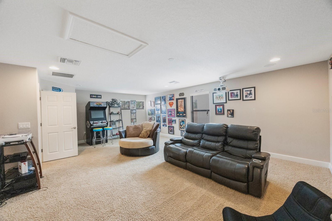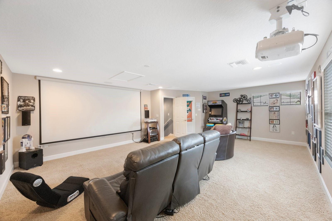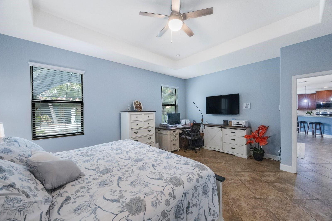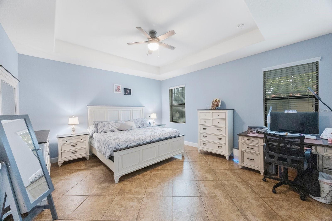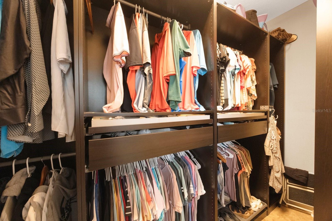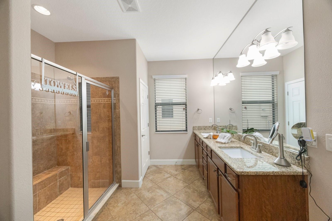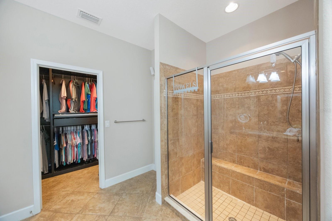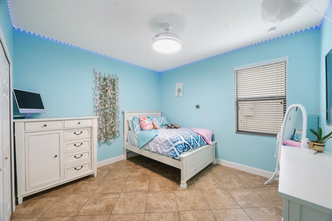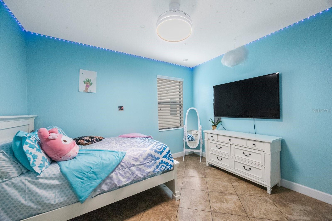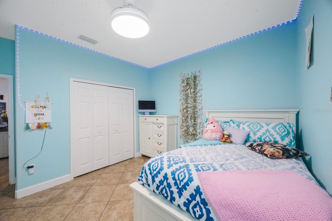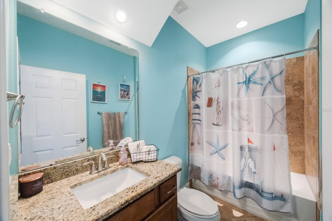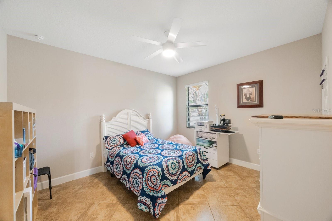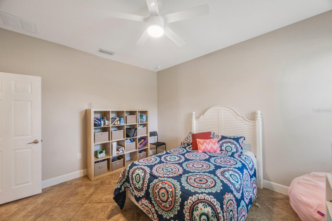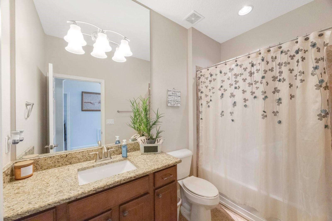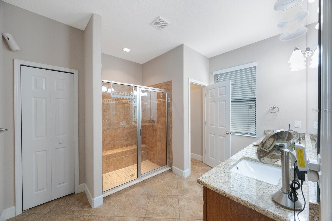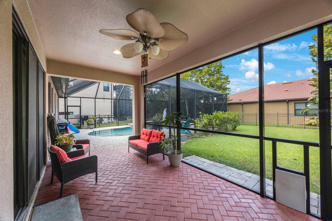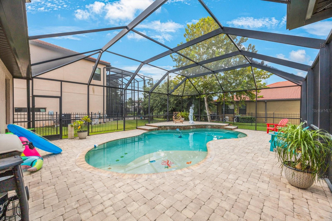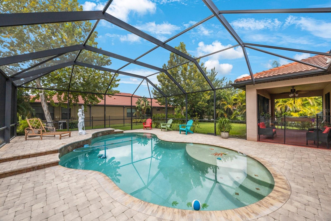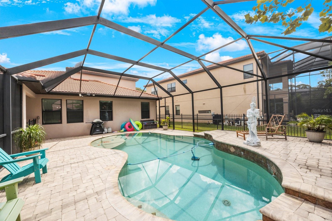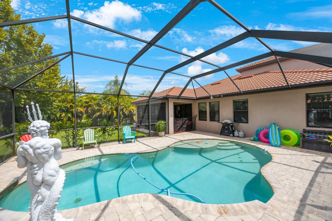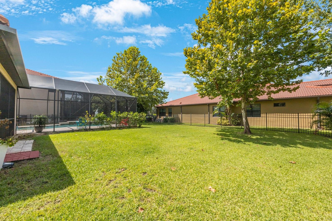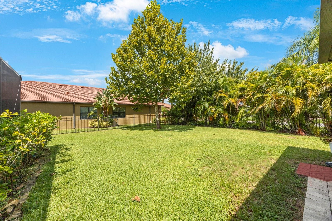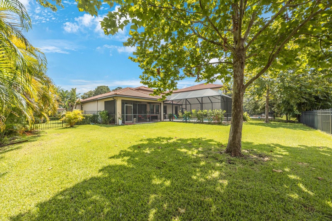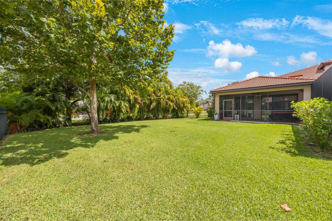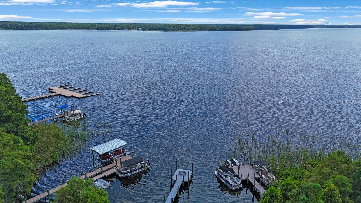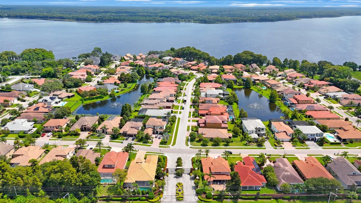4508 Grand Lakeside Drive, PALM HARBOR, FL 34684
Property Photos
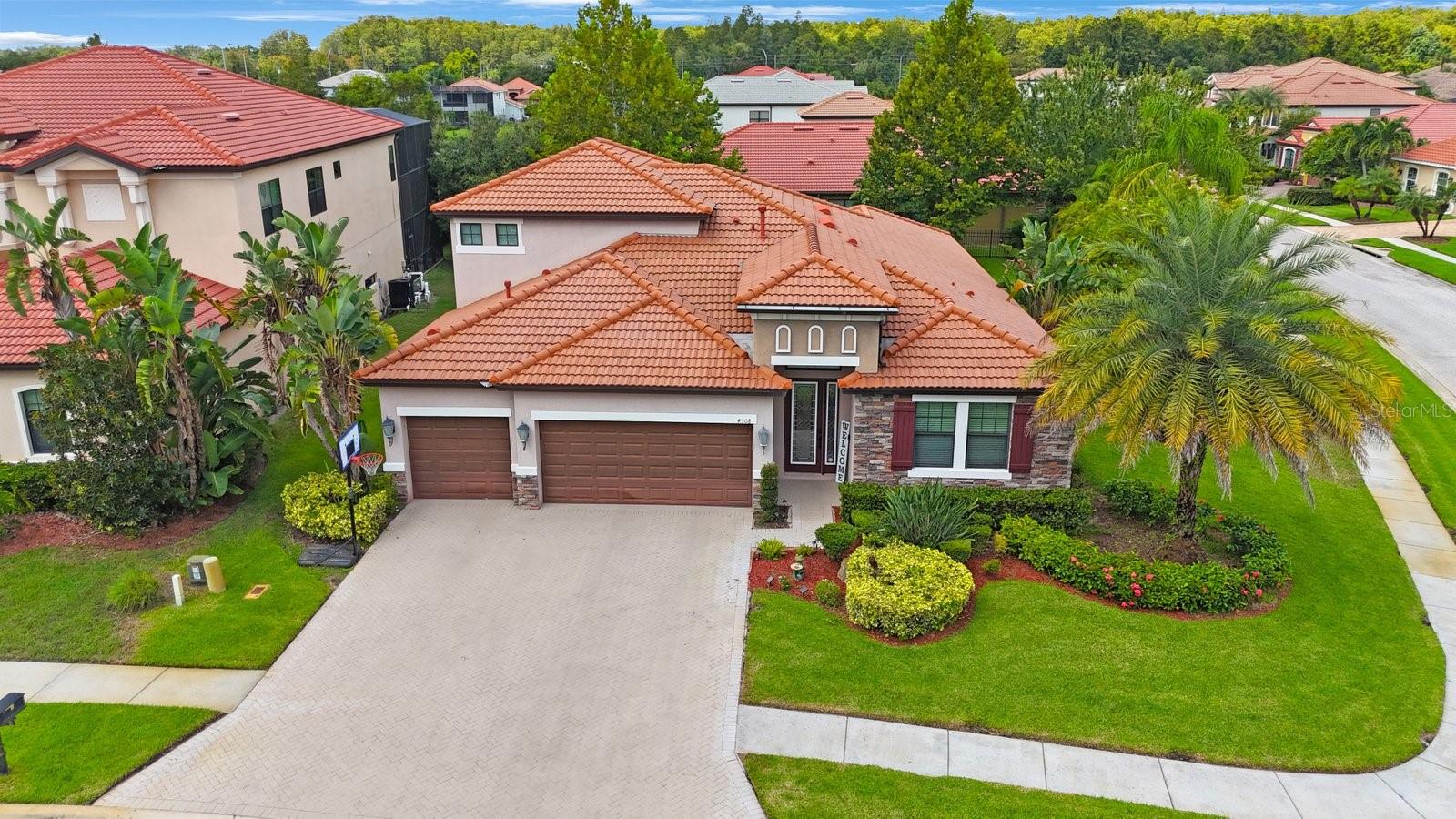
Would you like to sell your home before you purchase this one?
Priced at Only: $999,900
For more Information Call:
Address: 4508 Grand Lakeside Drive, PALM HARBOR, FL 34684
Property Location and Similar Properties
- MLS#: U8255928 ( Residential )
- Street Address: 4508 Grand Lakeside Drive
- Viewed: 93
- Price: $999,900
- Price sqft: $268
- Waterfront: No
- Year Built: 2014
- Bldg sqft: 3734
- Bedrooms: 4
- Total Baths: 3
- Full Baths: 3
- Garage / Parking Spaces: 3
- Days On Market: 143
- Additional Information
- Geolocation: 28.1168 / -82.7371
- County: PINELLAS
- City: PALM HARBOR
- Zipcode: 34684
- Subdivision: Grand Cypress On Lake Tarpon
- Elementary School: Sutherland Elementary PN
- Middle School: Tarpon Springs Middle PN
- High School: Tarpon Springs High PN
- Provided by: RE/MAX REALTEC GROUP INC
- Contact: Joanne Rudowski
- 727-789-5555

- DMCA Notice
-
DescriptionWelcome to Grand Cypress on Lake Tarpon, Palm Harbors best kept secret! This perfectly situated property in a quiet gated neighborhood has so much to offer! Casual elegance is the best way to describe this 4 bedroom, 3 bath home, which was built in 2014 and features a 3 car garage, a huge bonus room, a gorgeous pool and fabulous paver patio and lanai! Curb appeal abounds as you approach, and once the front door opens you are transported into a warm and welcoming atmosphere with volume ceilings, ceramic tile flooring, and an open concept floor plan. The family room offers a serene view of the pool and backyard, creating a seamless flow between indoor and outdoor living. In addition, the family room is open to the kitchen, breakfast nook and dining room. The elegant cooks kitchen is a work of art with tons of gorgeous wood cabinets, stainless appliances, endless granite counters, a spacious pantry and gas cooking! Enjoy casual meals at the breakfast bar or in the cozy nook, while the dining room with its elegant tray ceiling, provides a perfect setting for formal gatherings. After a long day, retreat to the spacious owners bedroom suite for some downtime. The master suite is a private oasis, boasting a tranquil view of the pool, a massive walk in closet with custom organizers, and an ensuite bathroom with a large shower, double sinks, a separate water closet, and a linen closet. The home's triple split plan ensures privacy for all, with two additional bedrooms with their baths just steps away. The fourth bedroom, with French doors, can also serve as an ideal office. Upstairs, a spacious bonus/media room awaits, complete with a walk in closet and a 3D projector, screen, and built in wall and ceiling speakersperfect for movie nights or entertaining guests. Laundry day is a breeze in the interior laundry room with a gas dryer, washer, and hookups for a laundry sink, and leads to a three car garage equipped with a Tesla EV charging station, overhead storage racks, and plenty of additional storage. Step outside to your private backyard retreat, where a freeform pool with a waterfall feature, sun shelf with water fountain, and a large screened lanai provide the ultimate space for relaxation and entertaining. The covered seating area offers a comfortable spot to unwind and enjoy Florida's beautiful weather. Additional features include USB outlets in the kitchen and bonus room, crown molding throughout the downstairs, energy efficient windows, a new A/C in the bonus room, sprinkler system on a well, and a newer gas water heater. The home's heating system is also natural gas. Outdoor enthusiasts will enjoy the community boat ramp with access to scenic Lake Tarpon, with over 2,500 acres for boating, fishing and water recreation! If you are looking for very comfortable living in a secure community, close to world class golf, shopping, fine dining, houses of worship, renowned Gulf beaches, downtown Tarpon Springs and Palm Harbor, parks, sports venues and just 40 minutes from two major airports, this exceptional property offers the perfect blend of luxury, convenience, and lifestyle. Dont miss this rare opportunity to make it yours!
Payment Calculator
- Principal & Interest -
- Property Tax $
- Home Insurance $
- HOA Fees $
- Monthly -
Features
Building and Construction
- Covered Spaces: 0.00
- Exterior Features: Hurricane Shutters, Irrigation System, Sidewalk, Sliding Doors
- Fencing: Fenced
- Flooring: Ceramic Tile
- Living Area: 2857.00
- Roof: Tile
Land Information
- Lot Features: Corner Lot, Landscaped, Sidewalk
School Information
- High School: Tarpon Springs High-PN
- Middle School: Tarpon Springs Middle-PN
- School Elementary: Sutherland Elementary-PN
Garage and Parking
- Garage Spaces: 3.00
- Parking Features: Driveway, Electric Vehicle Charging Station(s), Garage Door Opener, Oversized
Eco-Communities
- Pool Features: Child Safety Fence, Gunite, In Ground, Screen Enclosure
- Water Source: Public
Utilities
- Carport Spaces: 0.00
- Cooling: Central Air
- Heating: Central, Natural Gas
- Pets Allowed: Cats OK, Dogs OK, Yes
- Sewer: Public Sewer
- Utilities: Cable Available, Electricity Connected, Natural Gas Connected, Public, Sewer Connected, Sprinkler Well, Street Lights, Underground Utilities, Water Connected
Amenities
- Association Amenities: Gated, Security
Finance and Tax Information
- Home Owners Association Fee Includes: Common Area Taxes, Private Road, Trash
- Home Owners Association Fee: 420.00
- Net Operating Income: 0.00
- Tax Year: 2023
Other Features
- Appliances: Dishwasher, Disposal, Dryer, Microwave, Range, Refrigerator, Washer
- Association Name: Resource Property Management
- Association Phone: 727-796-5900
- Country: US
- Interior Features: Ceiling Fans(s), Crown Molding, Eat-in Kitchen, High Ceilings, Kitchen/Family Room Combo, Open Floorplan, Primary Bedroom Main Floor, Solid Surface Counters, Solid Wood Cabinets, Split Bedroom, Stone Counters, Tray Ceiling(s), Walk-In Closet(s)
- Legal Description: GRAND CYPRESS ON LAKE TARPON LOT 95
- Levels: Two
- Area Major: 34684 - Palm Harbor
- Occupant Type: Owner
- Parcel Number: 19-27-16-32750-000-0950
- Possession: Close of Escrow
- Views: 93
- Zoning Code: RPD-7.5
Nearby Subdivisions
Alderman Ridge
Cloverplace Condo
Country Grove Sub
Curlew Groves
Estates At Cobbs Landing The P
Fresh Water Estates
Grand Cypress On Lake Tarpon
Greenview Villas Condo I
Highland Lakes
Highland Lakes Golfview Villa
Highland Lakes Condo
Highland Lakes Condo Ii
Highland Lakes Duplex Village
Highland Lakes Golf View Villa
Highland Lakes Model Condo
Highland Lakes Villa Condo I
Highland Lakes Villas On The G
Innisbrook
Lake Shore Estates
Lake Shore Estates 1st Add
Lake Shore Estates 3rd Add
Lake Shore Estates 4th Add
Lake St George
Lake St George South
Lake St Georgeunit Va
Lake Tarpon Mobile Home Villag
Lake Valencia
Magnolia Ridge Condo
Not In Hernando
Orange Tree Villas Condo
Pine Ridge
Strathmore Gate
Strathmore Gate East
Strathmore Gateeast
Sunshine Estates
Villa Condo I
Village At Bentley Park
Village Of Woodland Hills
Village Of Woodland Hills Deer

- Dawn Morgan, AHWD,Broker,CIPS
- Mobile: 352.454.2363
- 352.454.2363
- dawnsellsocala@gmail.com



