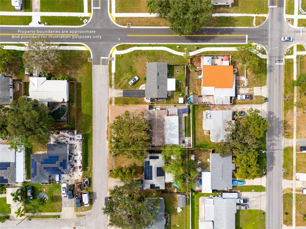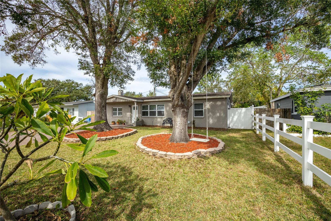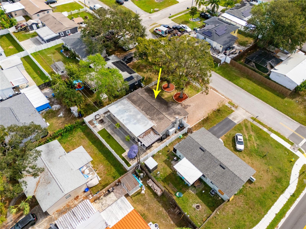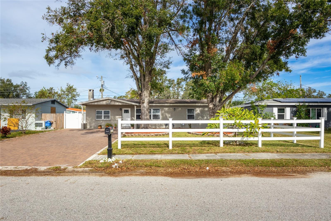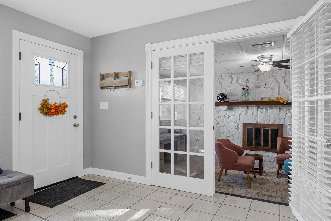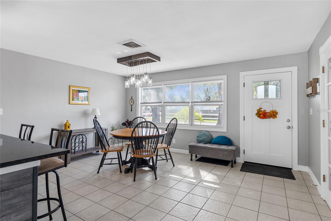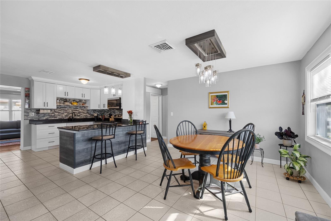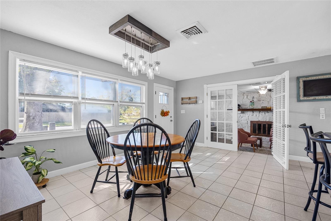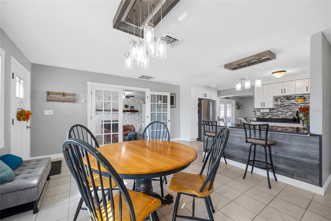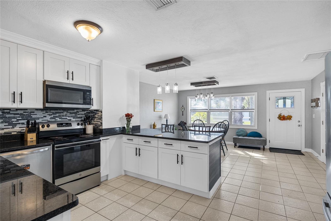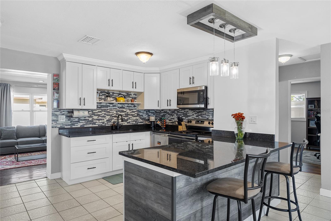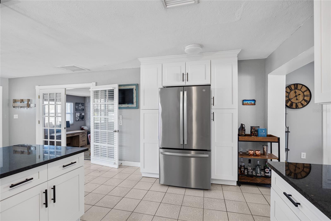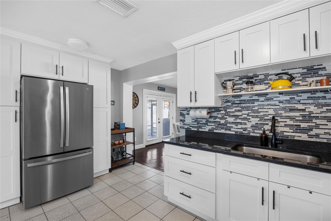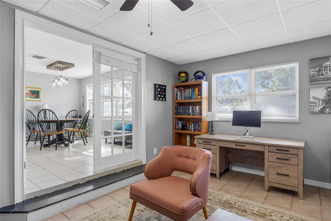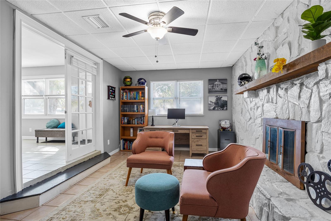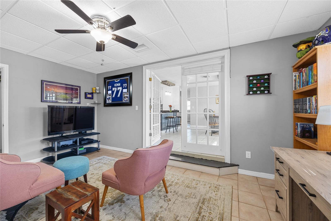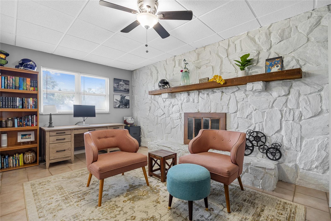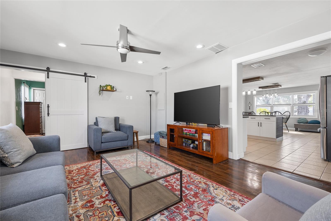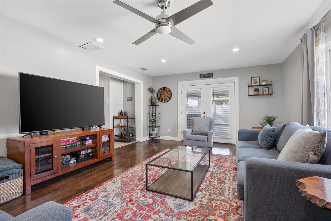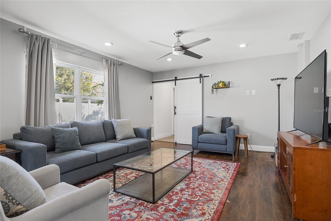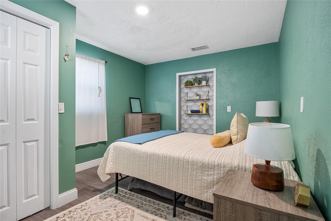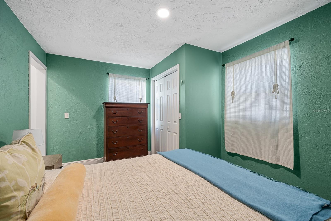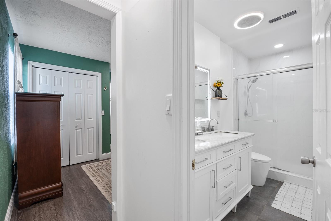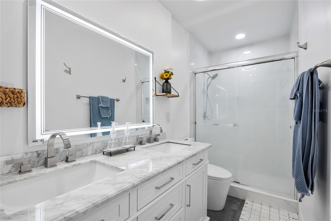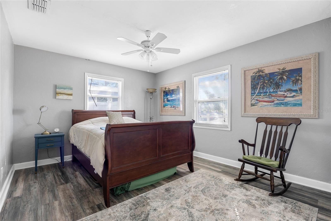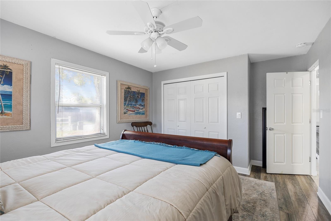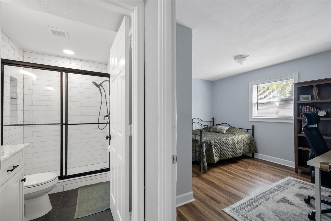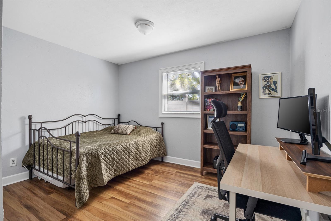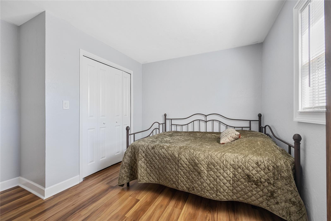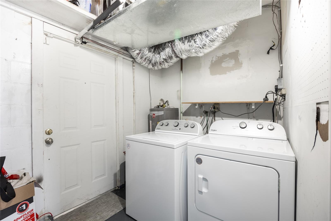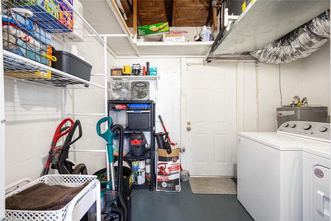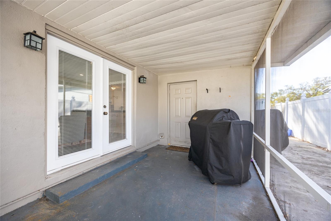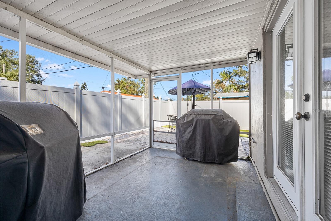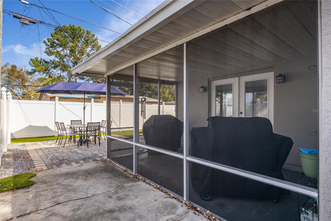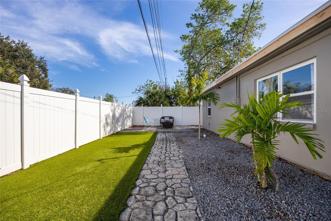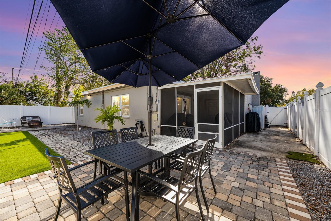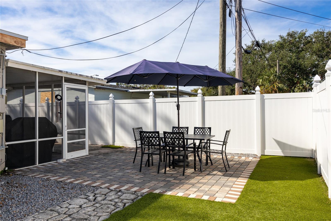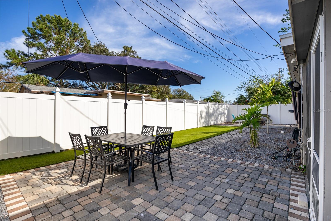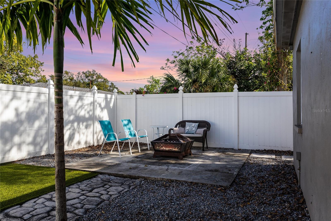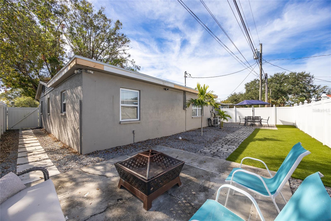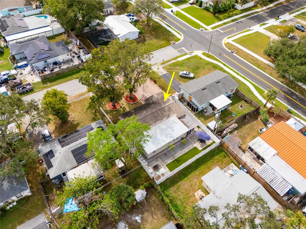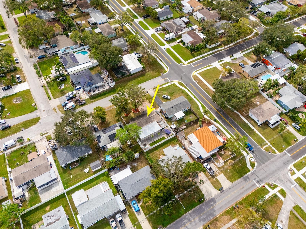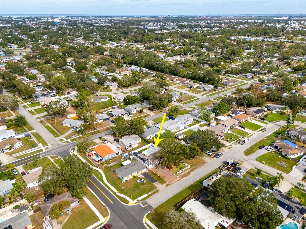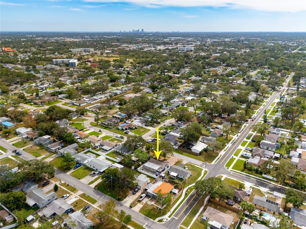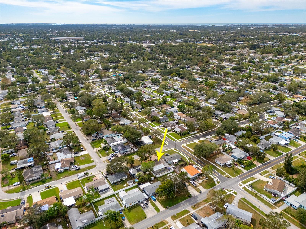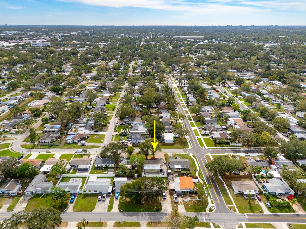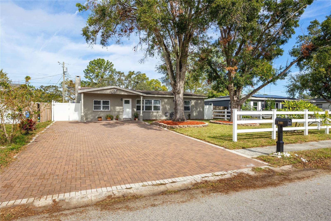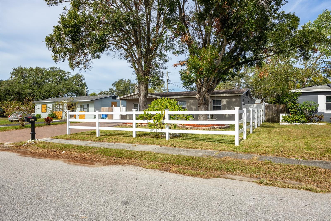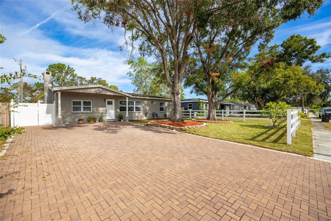5461 85th Terrace N, PINELLAS PARK, FL 33781
Property Photos
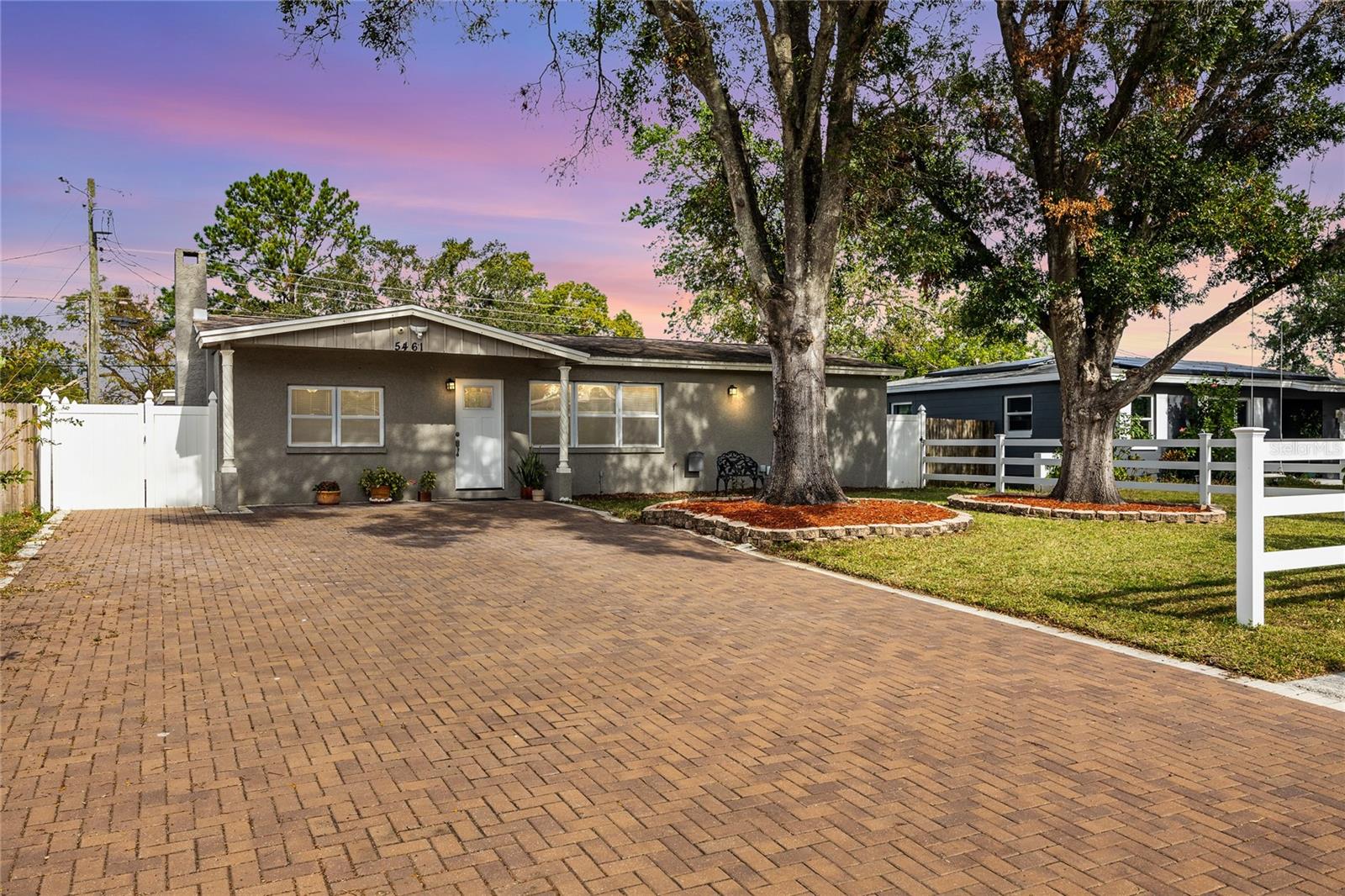
Would you like to sell your home before you purchase this one?
Priced at Only: $430,000
For more Information Call:
Address: 5461 85th Terrace N, PINELLAS PARK, FL 33781
Property Location and Similar Properties
- MLS#: FC305337 ( Residential )
- Street Address: 5461 85th Terrace N
- Viewed: 23
- Price: $430,000
- Price sqft: $230
- Waterfront: No
- Year Built: 1958
- Bldg sqft: 1872
- Bedrooms: 3
- Total Baths: 2
- Full Baths: 2
- Days On Market: 51
- Additional Information
- Geolocation: 27.8497 / -82.7079
- County: PINELLAS
- City: PINELLAS PARK
- Zipcode: 33781
- Subdivision: Harmony Heights Sec 2
- Elementary School: Skyview Elementary PN
- Middle School: Pinellas Park Middle PN
- High School: Dixie Hollins High PN
- Provided by: EXP REALTY LLC
- Contact: Joshua Hanoud, PA
- 888-883-8509

- DMCA Notice
-
DescriptionMake sure to check out the Virtual Tour for a 3D Model w/ Walkthrough, Floor Plan w/ Measurements, Video, & more! Your Perfect Pinellas Park HavenSo Much to Love, So Little to Worry About! No flood zone? Check. Updates galore? Double check. Walking distance to fun and convenience? Triple check! Welcome to this 3 bedroom, 2 bath charmer (or 4 bedroom, thanks to a cozy den/fireplace combo ready to pull double duty). This home is loaded with updates and a location thatll make your friends jealous. Inside Scoop: The remodeled kitchen is a showstopper with stainless steel appliances, shaker cabinets, and a granite breakfast bar thats practically begging for coffee chats or wine nights. The homes layout flows like a dream, offering multiple living spaces, including an eat in kitchen/dining area, a large family room, and a den with French doors and a fireplace for those "extra cozy" vibes. Both the en suite master bath AND guest bath were both remodeled in 2023 with beautifully done walk in showers and a dual sink vanity in the master. Newer paint and no carpets to be seen... this home is turn key and ready for you! Newer roof (main roof done in 2016, rear flat roof done in 2024), newer AC (condenser/handler in 2016, duct work in 2021), and double pane windows seal the deal on comfort. Outside Awesomeness: Step through French doors to a screened lanai and a fully fenced backyard with it's own set of well lit living spaces a brick paver patio perfect for outside meals, BBQ's, and/or drinks, a walking path that leads to a concrete patio perfect for a fire pit, and ultra low maintenance turf/stone! A storage shed takes care of your extras, and a driveway that fits four cars? No parking problems here. Location, Location, Location! Youre steps (literally 1/2 mile... just close enough, and just far enough) from England Brothers Park, hosting events, festivals, and fun year round. Need to jet? Its just 20 minutes to Tampa Airport or 10 minutes to St. Petes regional airport. Stroll to Publix, catch a flick at the nearby movie theater, or enjoy an amazing breakfast at Parkside Diner. Downtown St. Pete is only 20 minutes away, with its trendy restaurants, shops, and waterfront fun. Everything you need is SO easy to reach! This home is more than a place to liveits a lifestyle. Come see it, fall in love, and make it yours before someone else does! Call today for your showing!
Payment Calculator
- Principal & Interest -
- Property Tax $
- Home Insurance $
- HOA Fees $
- Monthly -
Features
Building and Construction
- Covered Spaces: 0.00
- Exterior Features: French Doors, Lighting, Sidewalk
- Fencing: Fenced, Vinyl
- Flooring: Ceramic Tile, Laminate
- Living Area: 1569.00
- Roof: Shingle
Property Information
- Property Condition: Completed
Land Information
- Lot Features: Cleared, In County, Key Lot, Landscaped, Level, Near Public Transit, Sidewalk, Paved
School Information
- High School: Dixie Hollins High-PN
- Middle School: Pinellas Park Middle-PN
- School Elementary: Skyview Elementary-PN
Garage and Parking
- Garage Spaces: 0.00
Eco-Communities
- Water Source: Public
Utilities
- Carport Spaces: 0.00
- Cooling: Central Air
- Heating: Central, Electric, Heat Pump
- Pets Allowed: Yes
- Sewer: Public Sewer
- Utilities: Cable Available, Electricity Connected, Public, Sewer Connected, Water Connected
Finance and Tax Information
- Home Owners Association Fee: 0.00
- Net Operating Income: 0.00
- Tax Year: 2024
Other Features
- Appliances: Dishwasher, Exhaust Fan, Microwave, Range
- Country: US
- Interior Features: Built-in Features, Ceiling Fans(s), Crown Molding, Eat-in Kitchen, Open Floorplan, Primary Bedroom Main Floor, Stone Counters, Thermostat, Window Treatments
- Legal Description: HARMONY HEIGHTS SEC 2 BLK F, LOT 9
- Levels: One
- Area Major: 33781 - Pinellas Park
- Occupant Type: Owner
- Parcel Number: 28-30-16-36756-006-0090
- Possession: Close of Escrow
- Style: Contemporary
- Views: 23
- Zoning Code: RES
Nearby Subdivisions
Adlo Sub 1
Alston Annex
Avon Dale
Barclay Woods
Bonnie Bay
Bonnie Glynn Ph Onea
Bonnie Glynn Ph Oneb
Bonnie Pines
Boulevard Park
Central Park
Dickinson Sub
Fairlawn Park
Fairlawn Park Manor
Fords Sub 2nd Add
Franks Orrin G
Harmony Heights Sec 1
Harmony Heights Sec 2
Harmony Heights Sec 3
Not Applicable
Paradise Park
Paradise Park Manor
Pine Acres Rep
Pinellas Crest
Pinellas Farms
Pinellas Park
Pinellas Park 2nd Add
Pinelle Pt Rep
Schofields
Security Acres Sec B
Sunset View
The Rockin R
Vendome Village
Villas Of Bonnie Bay

- Dawn Morgan, AHWD,Broker,CIPS
- Mobile: 352.454.2363
- 352.454.2363
- dawnsellsocala@gmail.com


