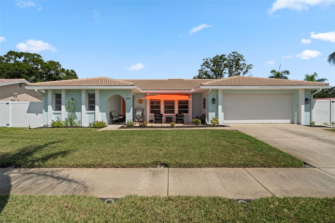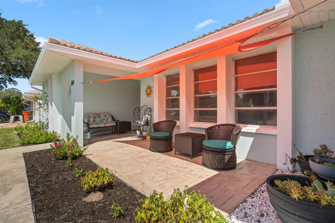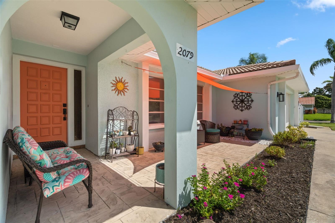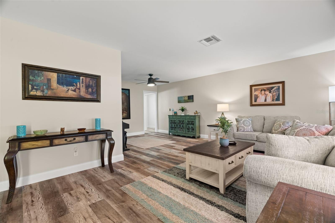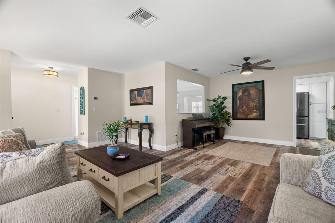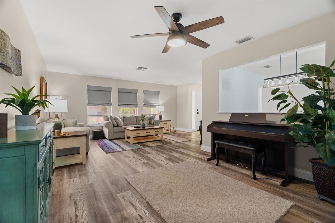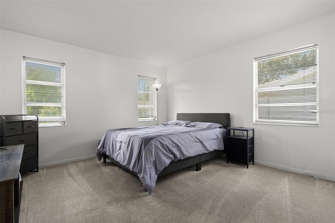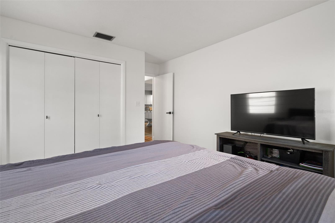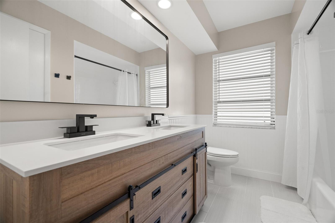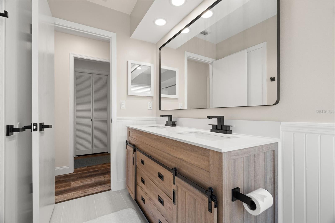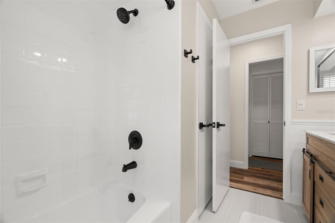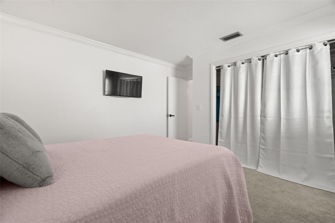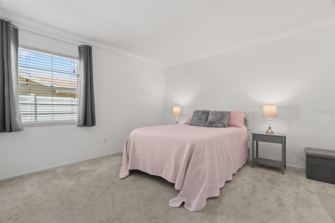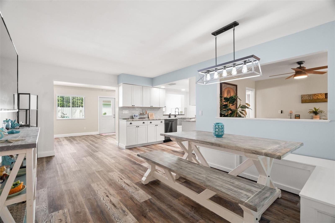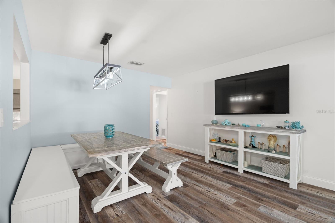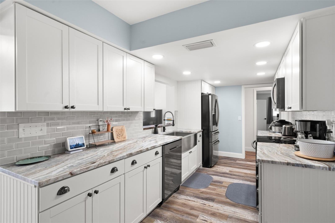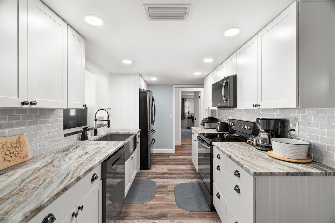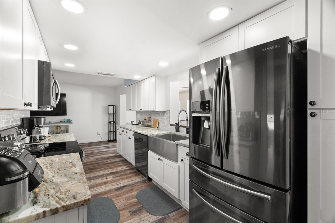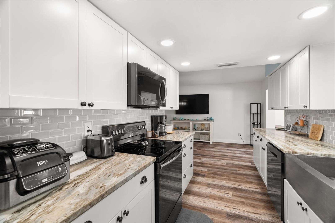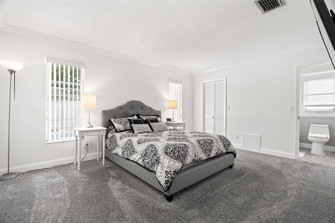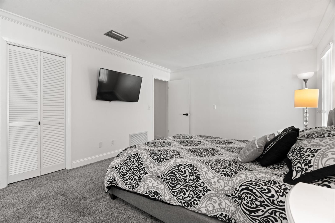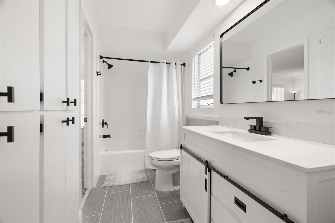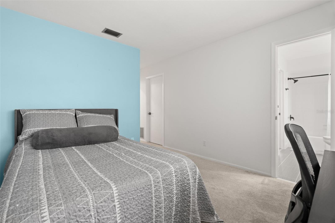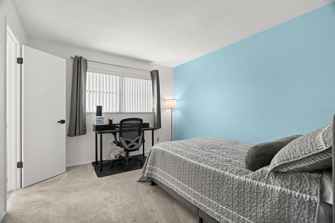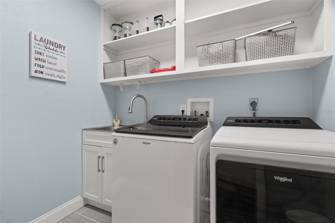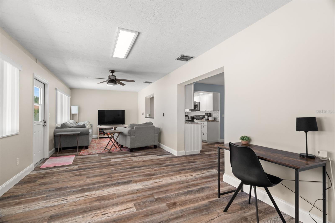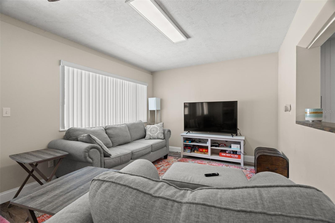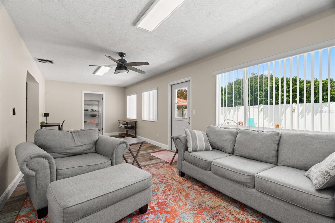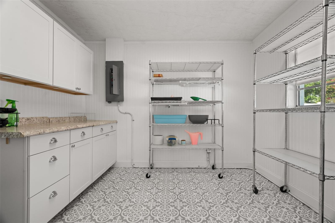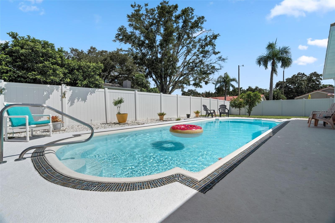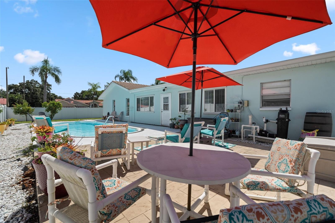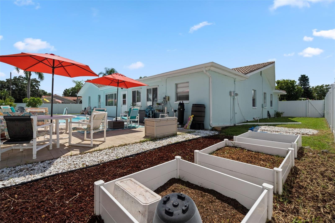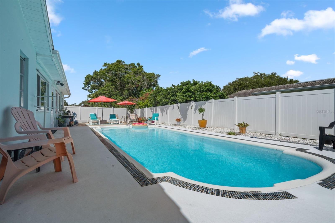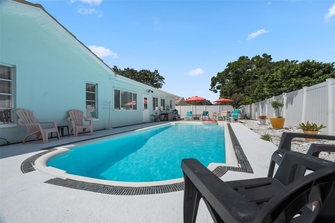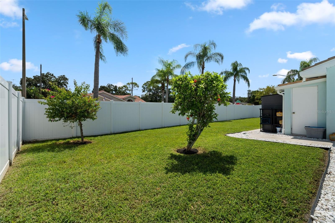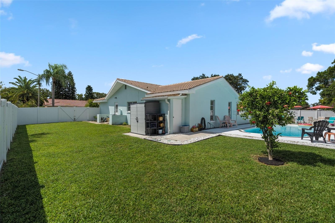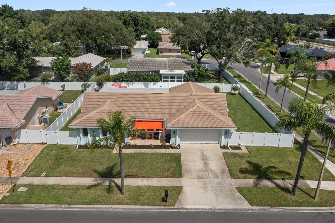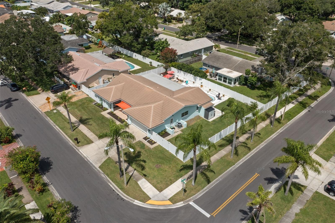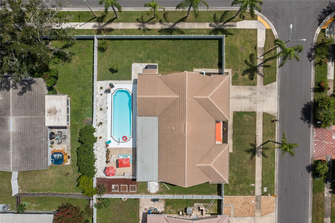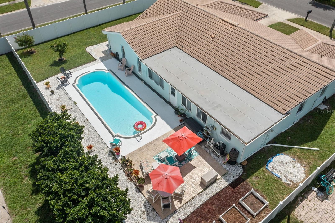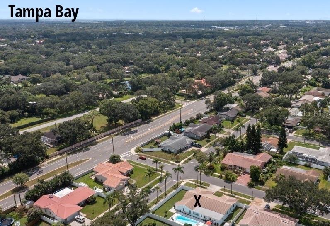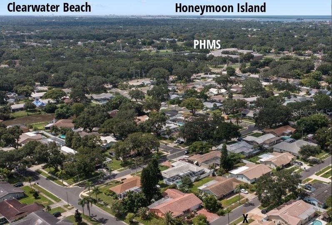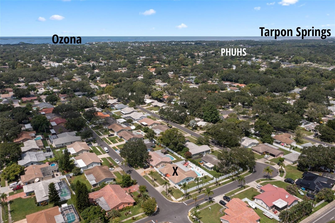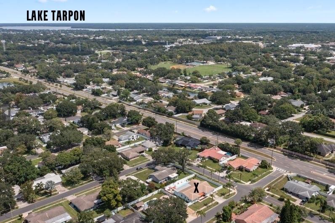2079 Kingfisher Drive, PALM HARBOR, FL 34683
Property Photos
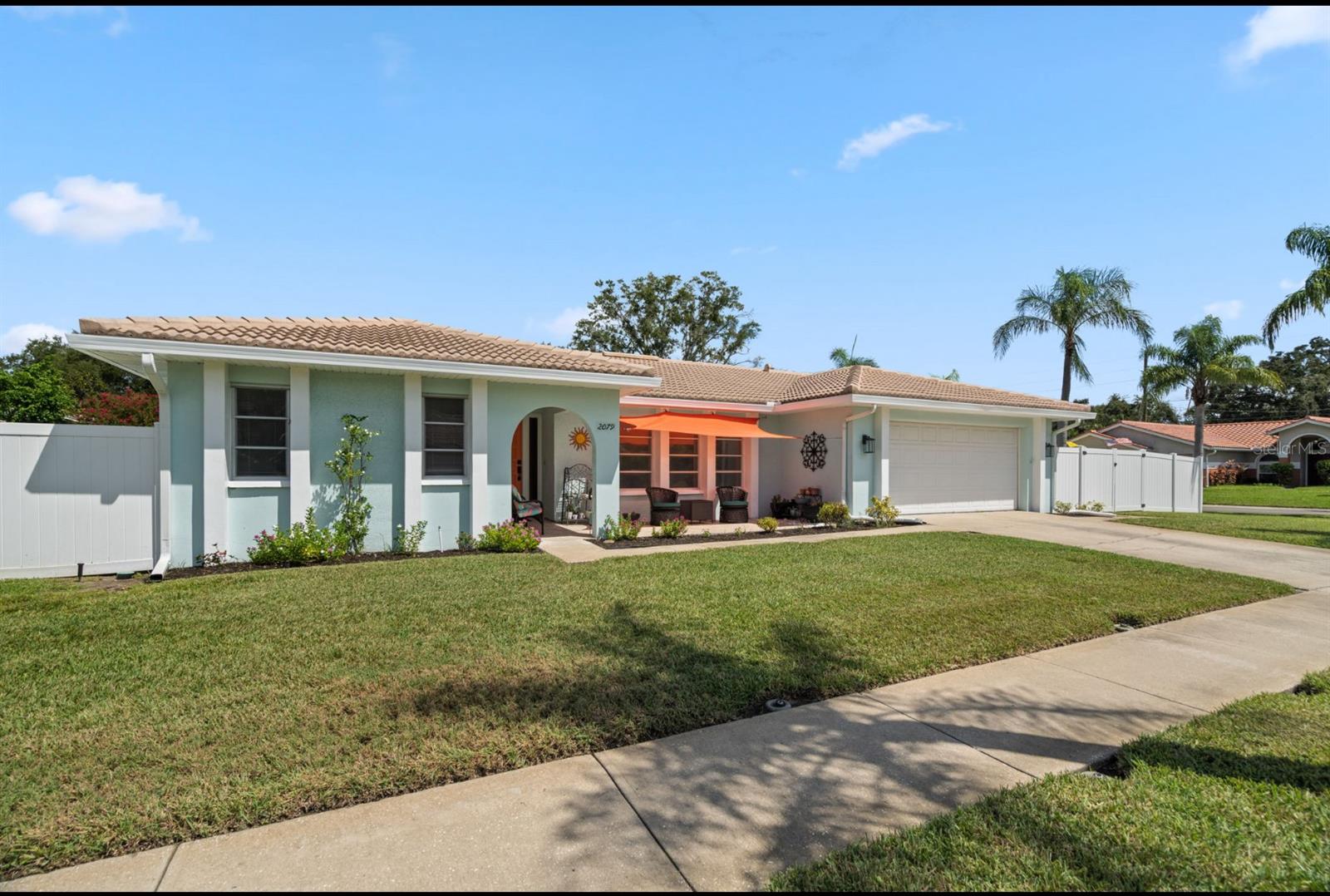
Would you like to sell your home before you purchase this one?
Priced at Only: $649,000
For more Information Call:
Address: 2079 Kingfisher Drive, PALM HARBOR, FL 34683
Property Location and Similar Properties
- MLS#: TB8300078 ( Residential )
- Street Address: 2079 Kingfisher Drive
- Viewed: 4
- Price: $649,000
- Price sqft: $282
- Waterfront: No
- Year Built: 1983
- Bldg sqft: 2300
- Bedrooms: 4
- Total Baths: 2
- Full Baths: 2
- Garage / Parking Spaces: 2
- Days On Market: 121
- Additional Information
- Geolocation: 28.0708 / -82.7482
- County: PINELLAS
- City: PALM HARBOR
- Zipcode: 34683
- Subdivision: Patty Ann Acres
- Elementary School: Highland Lakes Elementary PN
- Middle School: Palm Harbor Middle PN
- High School: Palm Harbor Univ High PN
- Provided by: DALTON WADE INC
- Contact: Laurieanne Morse
- 888-668-8283

- DMCA Notice
-
DescriptionIf your Palm Harbor dream home sits high and dry with peace of mind from hurricanes, has 4 bedrooms, a backyard oasis with a large pool, and storage for your boat/small RV and toys, then schedule your appointment today! Situated on almost acre corner lot in the golf cart community of Patty Ann Acres, this beautiful, remodeled home has everything you need inside and out for the ultimate Florida lifestyle! Upon entry into the foyer is a large formal living room and hallway to the large 2nd and 3rd bedrooms and hall bath; all with large closets. Inside the heart of the home, you will find the kitchen and custom dining area. Cooking is a breeze with the black stainless steel appliances and large farmhouse sink. The beautiful granite countertops and well positioned cabinets and pantry design provide ample space and storage for all your kitchen items. The dining/gathering room, with its custom built banquette storage bench, farm table that seats 8 10, and 65 TV and TV stand, is the perfect gathering area for holiday dinners and parties with family and friends, or a game/movie night. Through the kitchen privacy pocket doors is the spacious primary bedroom, with two large walk in closets, and the primary bath with large built in storage cabinets. Adjacent to the primary bedroom is the 4th bedroom with its large walk in closet, the indoor laundry room, and access to the oversized two car garage. The backside of the home boasts a spacious and bright family room overlooking the pool, and a BONUS room which is perfect for an office, craft/storage room, or a 5th bedroom! Now step outside to your expansive, fully enclosed paradise with luxury vinyl fencing and low maintenance landscaping. Spend your weekends relaxing or entertaining on your large patio by the pool. Dont worry, no yard space is sacrificed here! This home has TWO large lawn areas. The west side of the property is set up for gardening and/or pets. The east side has room for outdoor play, TWO sheds for all your lawn equipment, and your recreational vehicles! Now lets talk LOCATION! Hop in your golf cart and enjoy all that Downtown Palm Harbor has to offer or take a bike ride over to The Pinellas Trail or Honeymoon Island. A quick car ride will get you to one of our world famous beaches: Clearwater Beach, St. Pete Beach, and more! Travel is easy with Tampa Intl and PIE airports nearby. Zoned for top rated Palm Harbor schools, PHMS is around the corner and PHUHS is close by. Owning this home truly is Livin the Florida dream!
Payment Calculator
- Principal & Interest -
- Property Tax $
- Home Insurance $
- HOA Fees $
- Monthly -
Features
Building and Construction
- Covered Spaces: 0.00
- Exterior Features: Irrigation System
- Fencing: Vinyl
- Flooring: Carpet, Ceramic Tile, Luxury Vinyl
- Living Area: 2253.00
- Roof: Tile
Property Information
- Property Condition: Completed
School Information
- High School: Palm Harbor Univ High-PN
- Middle School: Palm Harbor Middle-PN
- School Elementary: Highland Lakes Elementary-PN
Garage and Parking
- Garage Spaces: 2.00
- Parking Features: Driveway
Eco-Communities
- Pool Features: Fiberglass, In Ground
- Water Source: Public
Utilities
- Carport Spaces: 0.00
- Cooling: Central Air
- Heating: Central, Heat Pump
- Pets Allowed: Breed Restrictions
- Sewer: Public Sewer
- Utilities: Cable Connected, Electricity Connected, Other, Sewer Connected
Finance and Tax Information
- Home Owners Association Fee: 70.00
- Net Operating Income: 0.00
- Tax Year: 2023
Other Features
- Appliances: Dishwasher, Dryer, Microwave, Refrigerator, Washer
- Association Name: Patty Ann HOA
- Country: US
- Furnished: Unfurnished
- Interior Features: L Dining, Primary Bedroom Main Floor, Window Treatments
- Legal Description: PATTY ANN ACRES LOT 46
- Levels: One
- Area Major: 34683 - Palm Harbor
- Occupant Type: Owner
- Parcel Number: 01-28-15-67996-000-0460
- Zoning Code: R-2
Similar Properties
Nearby Subdivisions
Autumn Woodsunit 1
Autumn Woodsunit Iii
Baywood Manor Sub
Baywood Village
Baywood Village Sec 5
Beacon Groves
Blue Jay Woodlands Ph 2
Courtyards 1 At Gleneagles
Cravers J C Sub
Crystal Beach Heights
Crystal Beach Rev
Daventry Square
Eniswood
Eniswood Unit Ii A
Estates At Eniswood
Falcon Ridge
Franklin Square Ph Iii
Futrells Sub
Gleneagles Cluster
Green Valley Estates
Harbor Hills Of Palm Harbor
Harbor Lakes
Harbor Woods
Highlands Of Innisbrook
Indian Bluff Island 2nd Add
Indian Trails
Indian Trails Add
Klosterman Oaks Village
Lake Highlands Estates
Larocca Estates
Manning Oaks
Oak Trail
Orangepointe
Patty Ann Acres
Pipers Meadow
Plantation Grove
Silver Ridge
Spanish Oaks
St Joseph Sound Estates
Sutherland Shores
Sutherland Town Of
Tampa Tarpon Spgs Land Co
Villas Of Beacon Groves
Waterford Crossing Ph Ii
Westlake Village
Westlake Village Pt Rep Blk 6
Wexford Leasunit 3
Wexford Leasunit 4a
Whisper Lake Sub

- Dawn Morgan, AHWD,Broker,CIPS
- Mobile: 352.454.2363
- 352.454.2363
- dawnsellsocala@gmail.com


