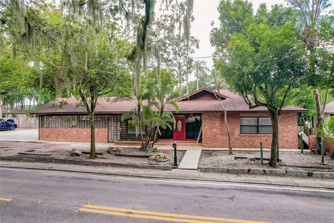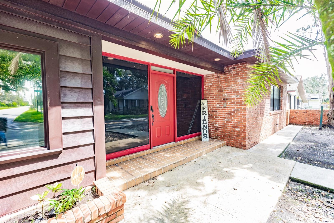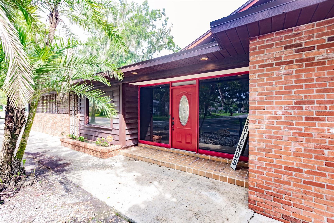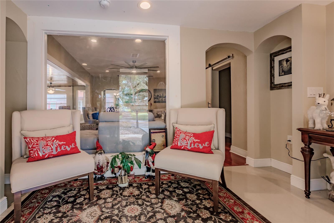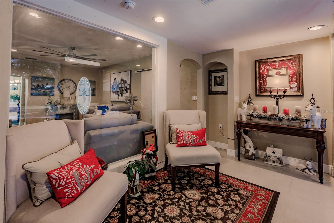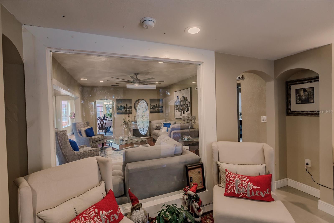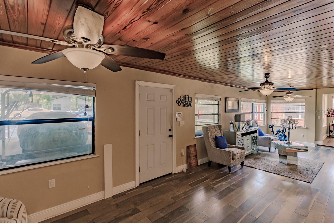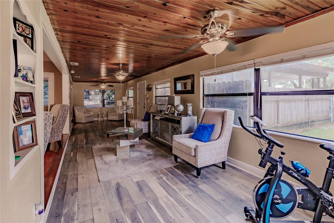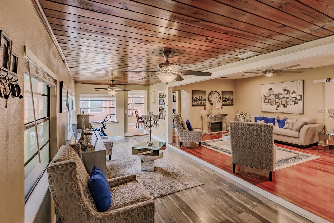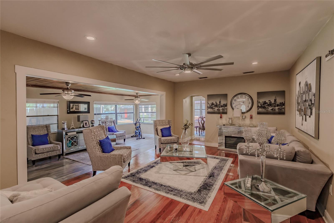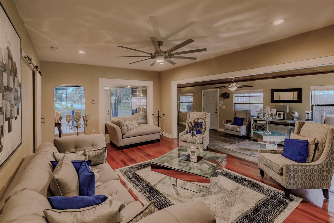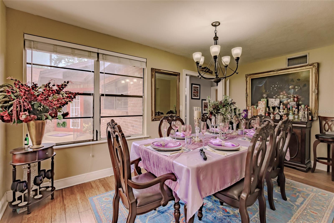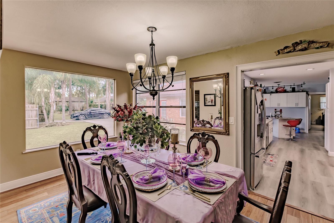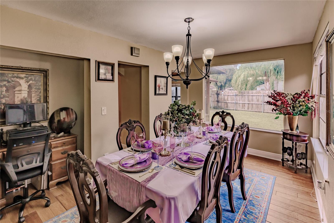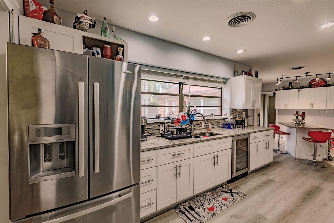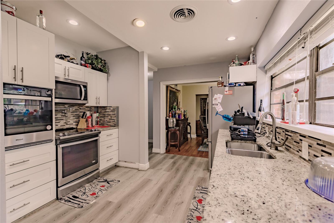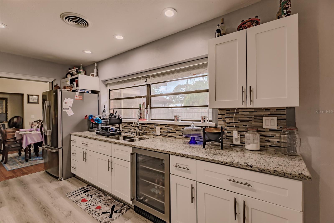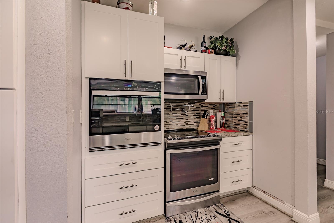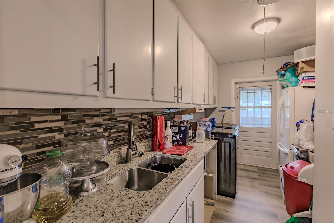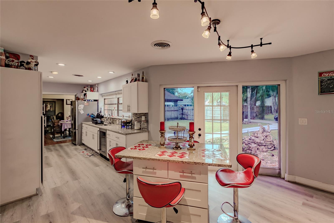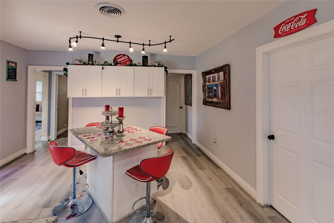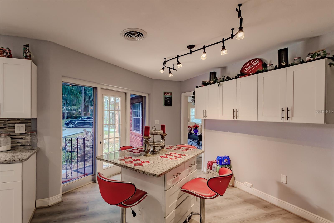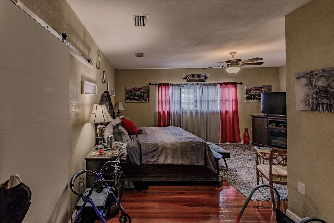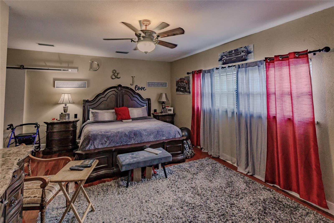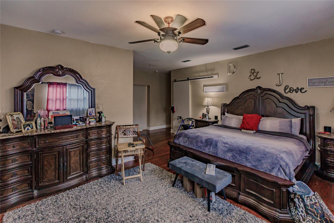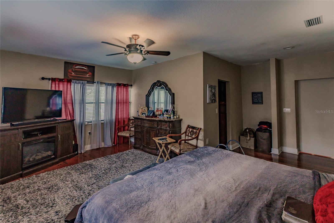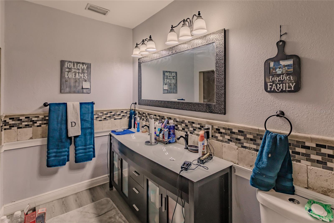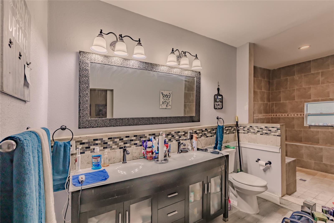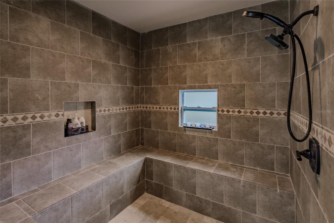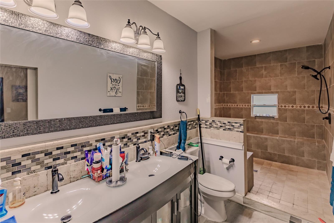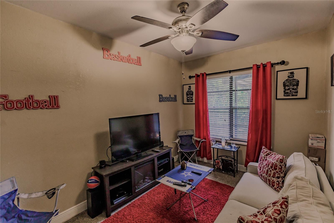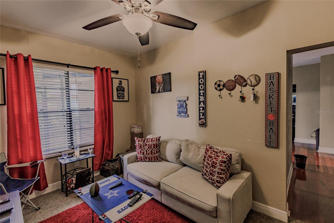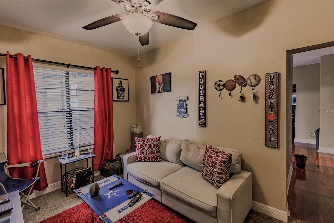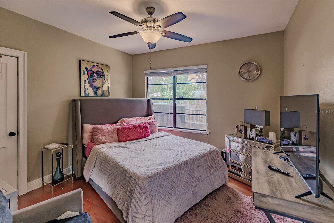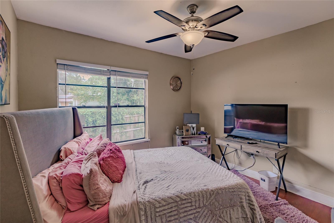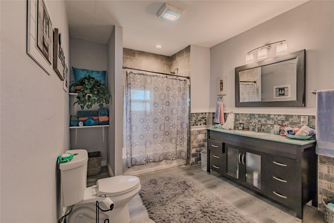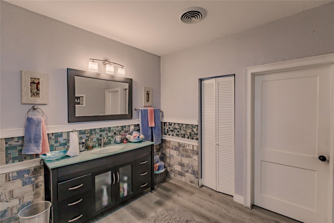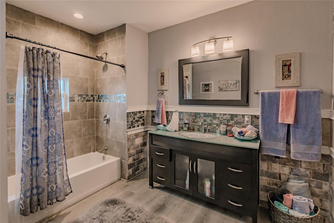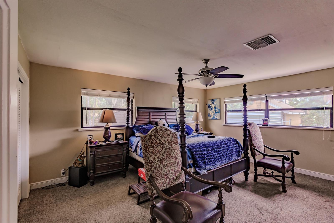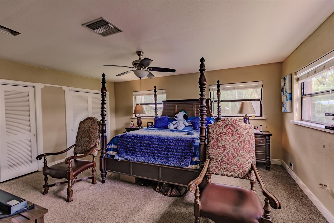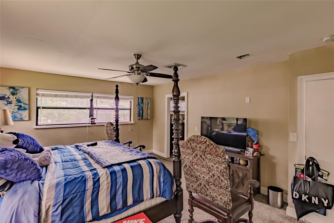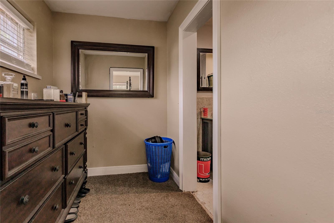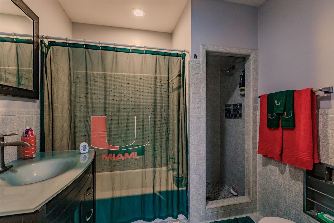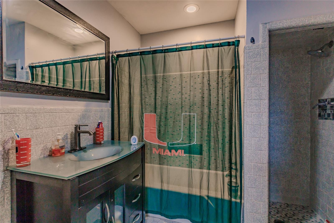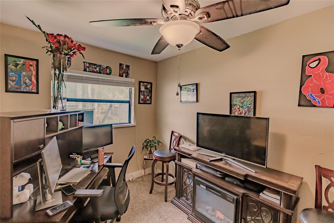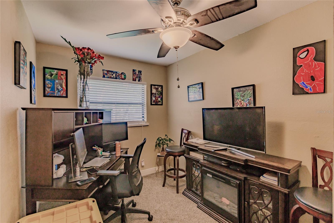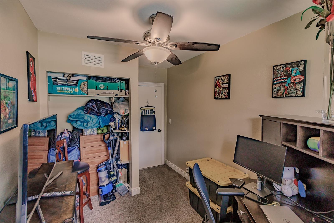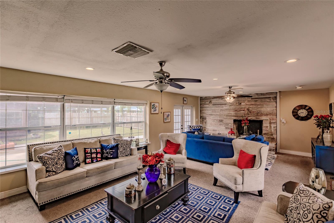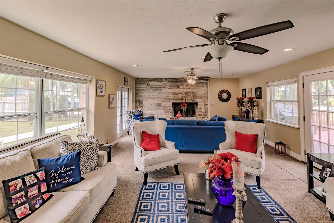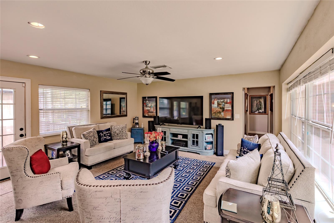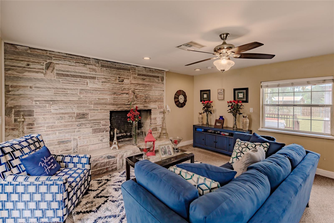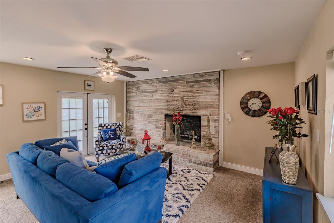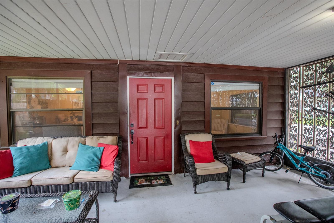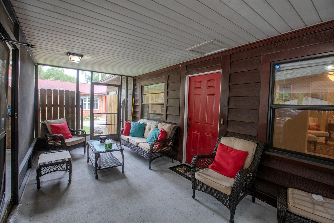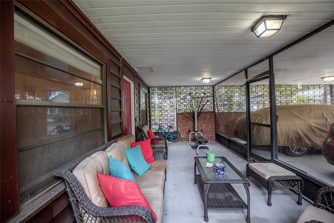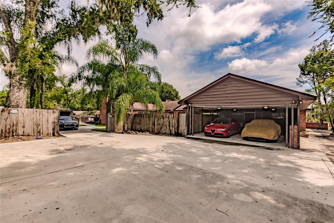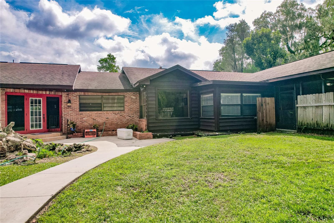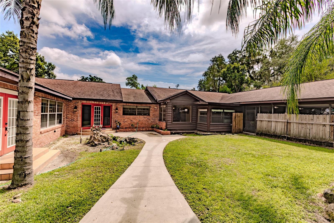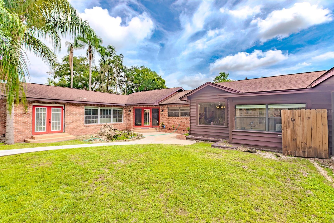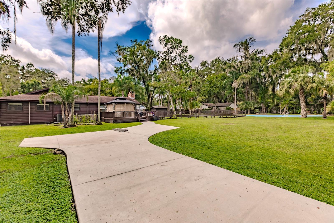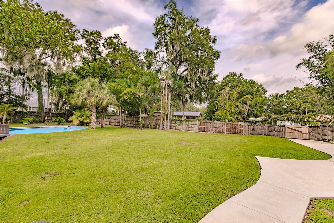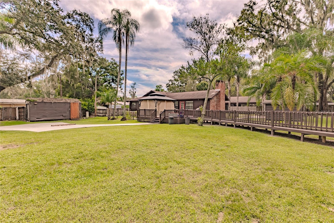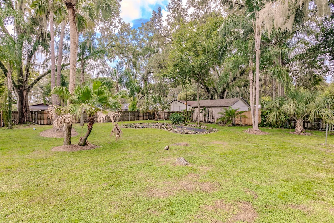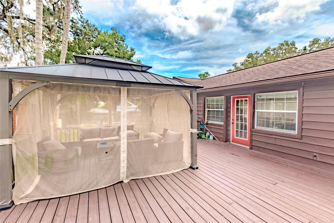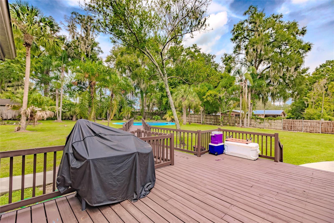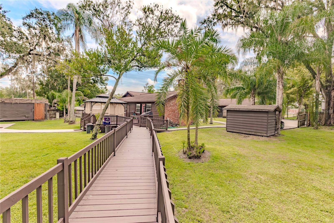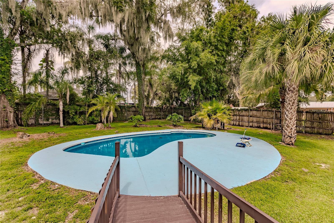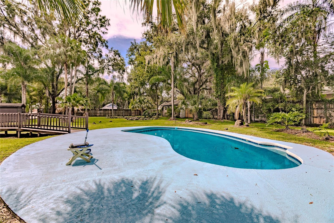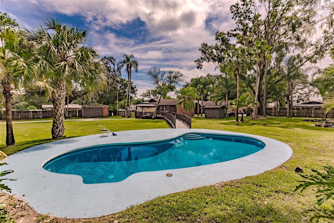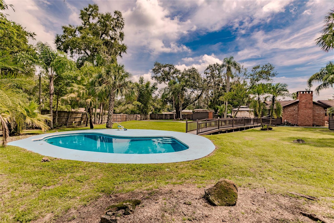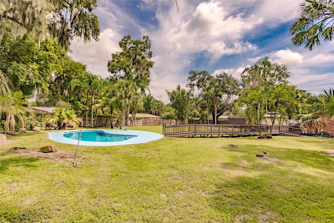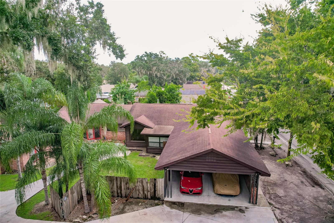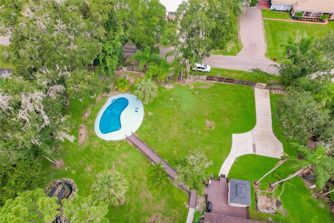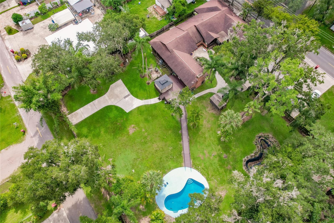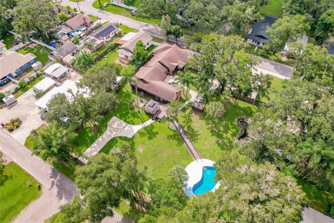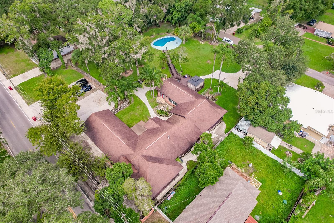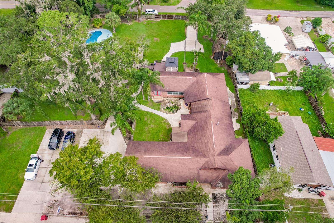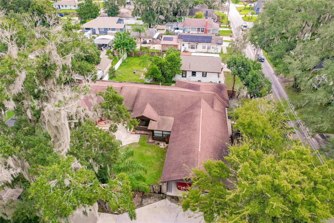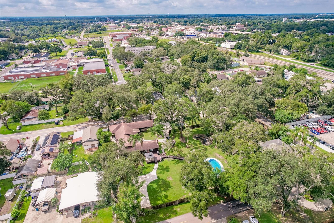502 Calhoun Street, PLANT CITY, FL 33563
Property Photos
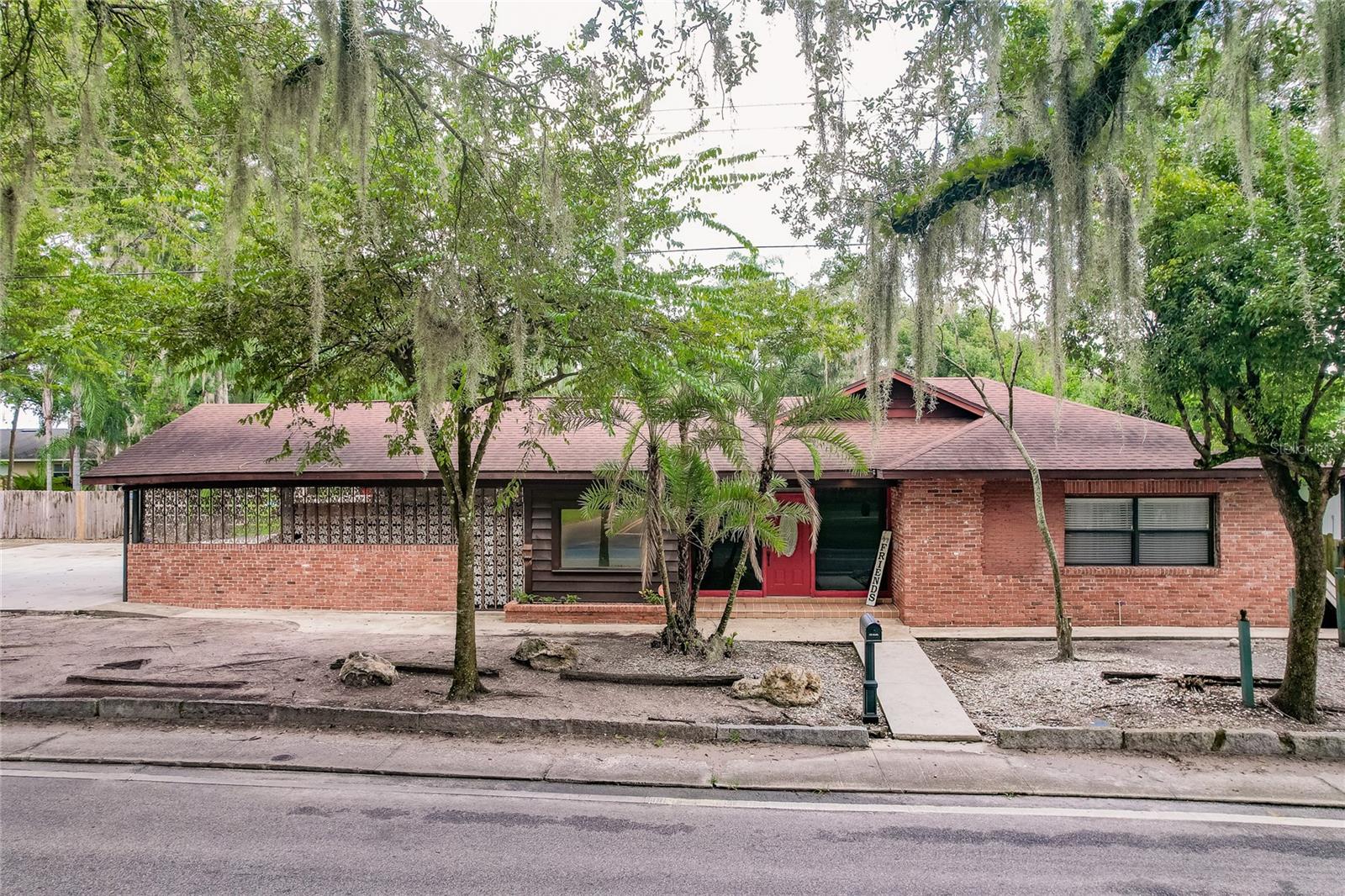
Would you like to sell your home before you purchase this one?
Priced at Only: $810,000
For more Information Call:
Address: 502 Calhoun Street, PLANT CITY, FL 33563
Property Location and Similar Properties
- MLS#: TB8302508 ( Residential )
- Street Address: 502 Calhoun Street
- Viewed: 49
- Price: $810,000
- Price sqft: $195
- Waterfront: No
- Year Built: 1945
- Bldg sqft: 4148
- Bedrooms: 4
- Total Baths: 3
- Full Baths: 3
- Garage / Parking Spaces: 2
- Days On Market: 121
- Additional Information
- Geolocation: 28.0223 / -82.1208
- County: HILLSBOROUGH
- City: PLANT CITY
- Zipcode: 33563
- Subdivision: Devane Lowry Sub O
- Elementary School: Jackson HB
- Middle School: Marshall HB
- High School: Plant City HB
- Provided by: CHARLES RUTENBERG REALTY INC
- Contact: Candra Granville Mack
- 727-538-9200

- DMCA Notice
-
DescriptionDon't let the age of this home fool you. It is like walking into new construction. Welcome Home! This stunning 4 bedroom, 3 bathroom home is in the historic Plant City in the heart of downtown area offers a perfect blend of comfort and luxury, designed for both relaxation and entertainment. Upon entering, you are greeted with a beautiful foyer that has tiled floors and a pane glass window that investigates a gorgeous living room that is connected to a sitting room. The spacious living room flows seamlessly into a modern kitchen that has been recently upgraded, equipped with stainless steel appliances, granite countertops, pot, filler, wine refrigerator and a space to put a table. Which is ideal for casual dining or gathering. This stunning home features two spacious master bedrooms with en suites, each designed for ultimate comfort and privacy. The first master bedroom offers an additional sitting room off the master bedroom that the current own is using as a man cave. The master bedroom also features a walk in closet, and an en suite bathroom completed with a huge separate shower, and dual vanities. Three additional generously sized bedrooms are flexible for family members, guests, or a home office. This home also features a formal dining room and a spacious family room with a wood burning fireplace. The laundry room has a full sink, plenty of counter space and cabinets. One of the highlights of this property is the outdoor space. The backyard features a sparkling pool surrounded by a patio area, perfect for relaxing, hosting gatherings, or enjoying warm summer days. Whether you're lounging by the pool or enjoying an evening meal outdoors, the backyard is designed to be your personal oasis. Additional features of the home include a two car covered car port, two ponds that use their own water source, two sheds with electric in both, exterior lighting, and the home sits on almost an acre lot. The home also has 2 brand new AC units, new well installed, tankless hot water, 2 new electrical boxes, flooring throughout and pool resurfaced in 2024. The electric has been rewired, updated plumbing, interior painted and roof was all updated in 2016. In 2017 the exterior siding was redone. This property is ideal for those seeking a combination of modern amenities and a tranquil outdoor space, perfect for both everyday living and entertainment. If you have fur babies, there is a pet park in close proximity of this remarkable home. Do not miss out on this gem because it will not last long. Schedule a private viewing today!
Payment Calculator
- Principal & Interest -
- Property Tax $
- Home Insurance $
- HOA Fees $
- Monthly -
Features
Building and Construction
- Covered Spaces: 0.00
- Exterior Features: French Doors, Lighting, Sidewalk, Sliding Doors, Storage
- Fencing: Fenced
- Flooring: Carpet, Luxury Vinyl, Tile, Wood
- Living Area: 3156.00
- Other Structures: Shed(s), Storage
- Roof: Shingle
Land Information
- Lot Features: Cleared, Historic District, City Limits
School Information
- High School: Plant City-HB
- Middle School: Marshall-HB
- School Elementary: Jackson-HB
Garage and Parking
- Garage Spaces: 0.00
Eco-Communities
- Pool Features: Gunite, In Ground
- Water Source: Public, Well
Utilities
- Carport Spaces: 2.00
- Cooling: Central Air
- Heating: Central
- Sewer: Public Sewer
- Utilities: BB/HS Internet Available, Cable Available, Electricity Available, Phone Available, Public, Sewer Connected, Sprinkler Well, Street Lights, Water Available, Water Connected
Finance and Tax Information
- Home Owners Association Fee: 0.00
- Net Operating Income: 0.00
- Tax Year: 2023
Other Features
- Appliances: Built-In Oven, Disposal, Microwave, Range, Tankless Water Heater, Wine Refrigerator
- Country: US
- Interior Features: Ceiling Fans(s), Eat-in Kitchen, Split Bedroom
- Legal Description: DEVANE AND LOWRY SUBDIVISION OF BLOCK 5 LOTS 7 & 8 & E 1/2 OF ALLEY ON WEST SIDE OF SAID LOTS BLOCK 5...E 1/2 OF BLOCK 9 & W 1/2 OF ALLEY ABUTTING ON E SIDE OF SD BLOCK 9 OF DEVANE & LOWRY SUB IN PLAT BOOK 4 PAGE 18
- Levels: One
- Area Major: 33563 - Plant City
- Occupant Type: Owner
- Parcel Number: P-28-28-22-5BL-000005-00007.0
- Style: Contemporary
- Views: 49
- Zoning Code: R-1A
Nearby Subdivisions
5db Plant City Warrens Survey
Alabama Sub
Blain Acres
Brown Street Sub
Buffington Sub
Burchwood
Cherry Park Second Add
Chipmans Add To Plant Cit
Citrus Landing
Colonial Woods
Devane Lowry Sub O
East Side Sub
Gibson Terrace Resub
Gilchrist Sub
Glendale
Greenville Sub 8
Haggard Sub
Highland Terrace Resubdiv
Hillsboro Park
Kings Village
Lincoln Park
Madison Park
Madison Terrace
Mc David Terrace
Morrell Park 2nd Add
New Hope Add
North Gibson Terrace
Oak Dale Sub
Oak Hill
Oakwood Estates
Ohio Colony Companys Add
Osborne S R Sub
Park East
Piney Oaks Estates Ph One
Robinson Brothers Sub
Roseland Park
Seminole Lake Estates
Shannon Estates
Stallwood Sub
Sugar Creek Ph I
Sunset Heights Revised Lot 16
Terry Park Ext
Trask E B Sub
Unplatted
Walden Lake
Walden Lake Sub
Walden Lake Sub Un 1
Walden Woods Single Family
Washington Park
Water Oak Sub
Wills G B Sub
Woodfield Village
Wrights O S Sub
Young Douglas Add To

- Dawn Morgan, AHWD,Broker,CIPS
- Mobile: 352.454.2363
- 352.454.2363
- dawnsellsocala@gmail.com


