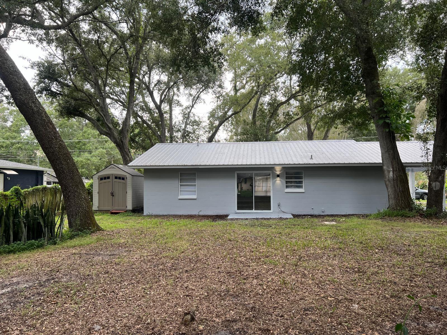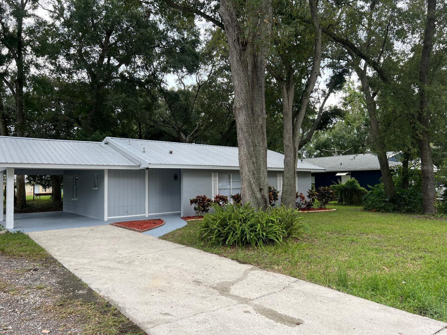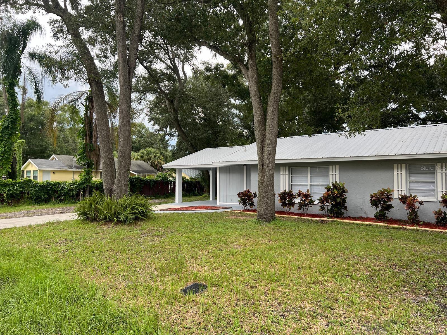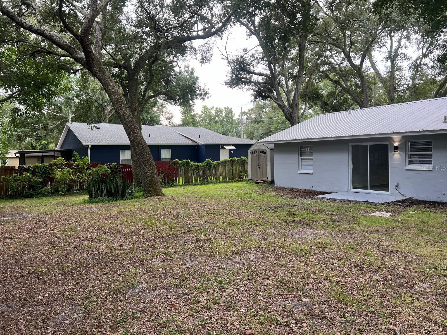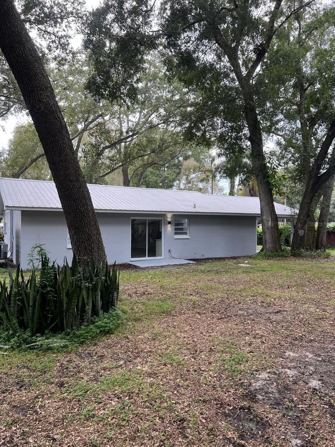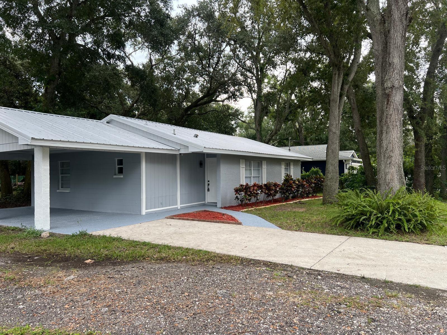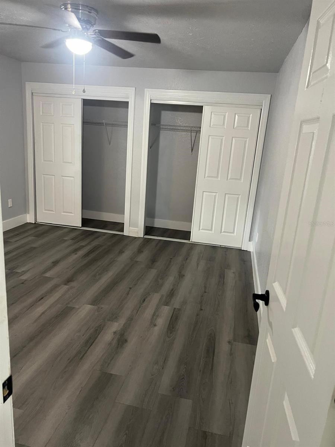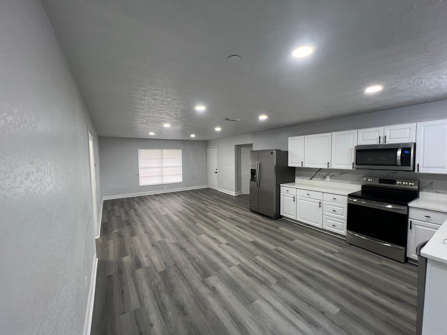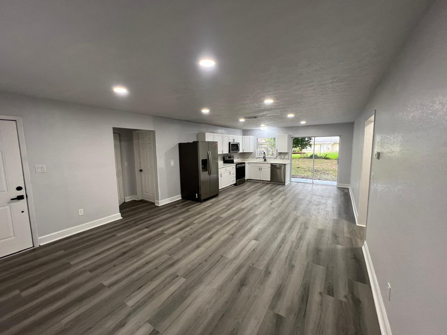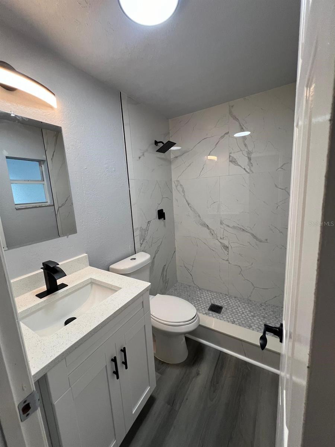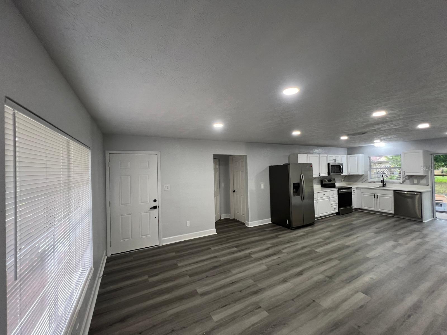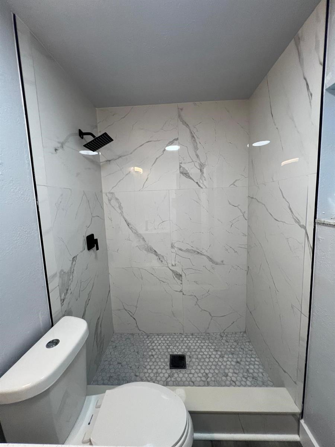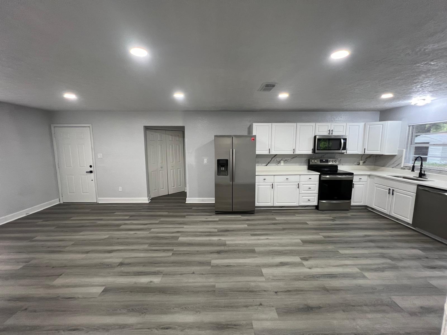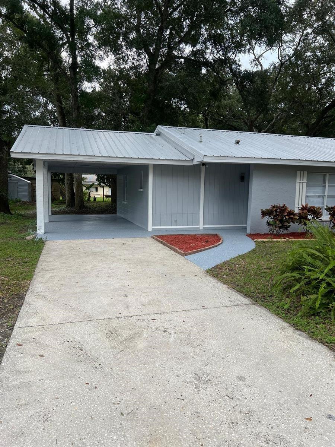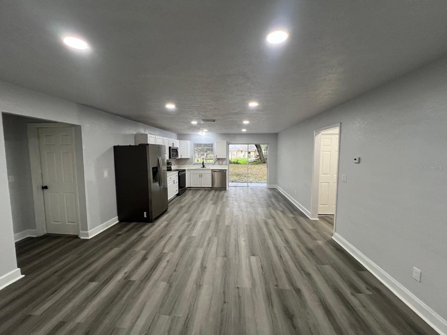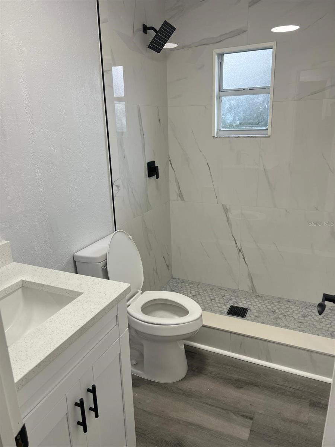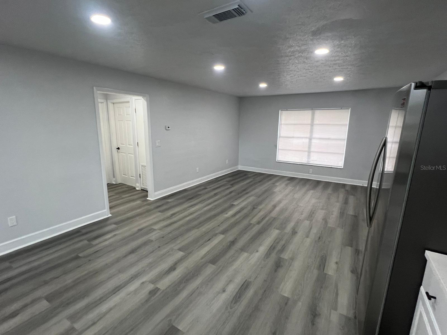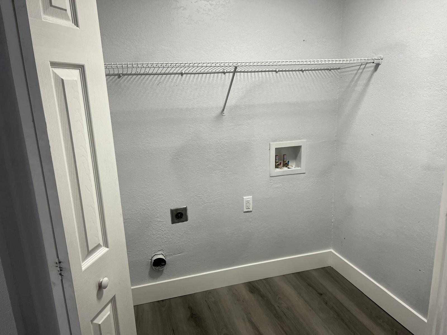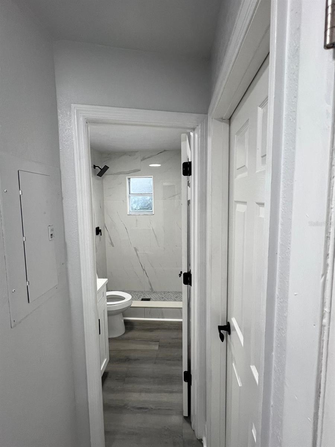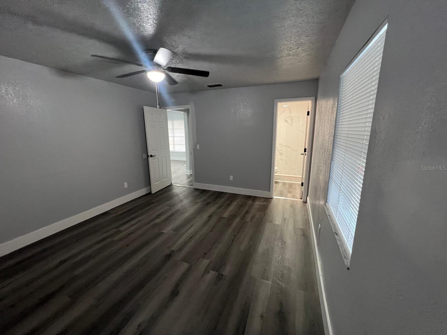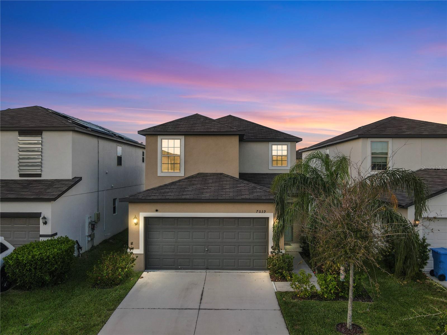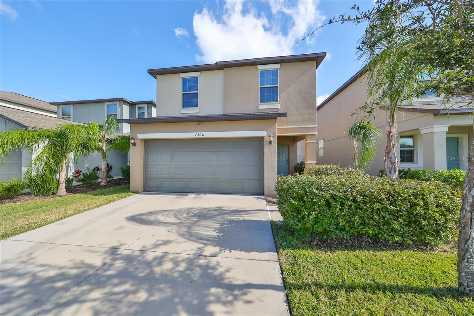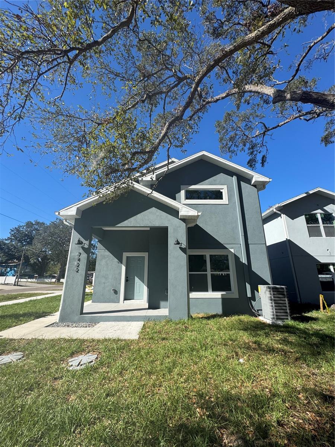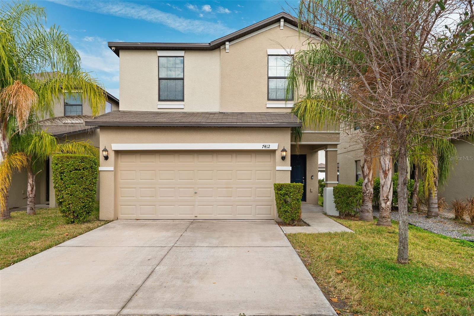504 Maydell Drive, TAMPA, FL 33619
Property Photos
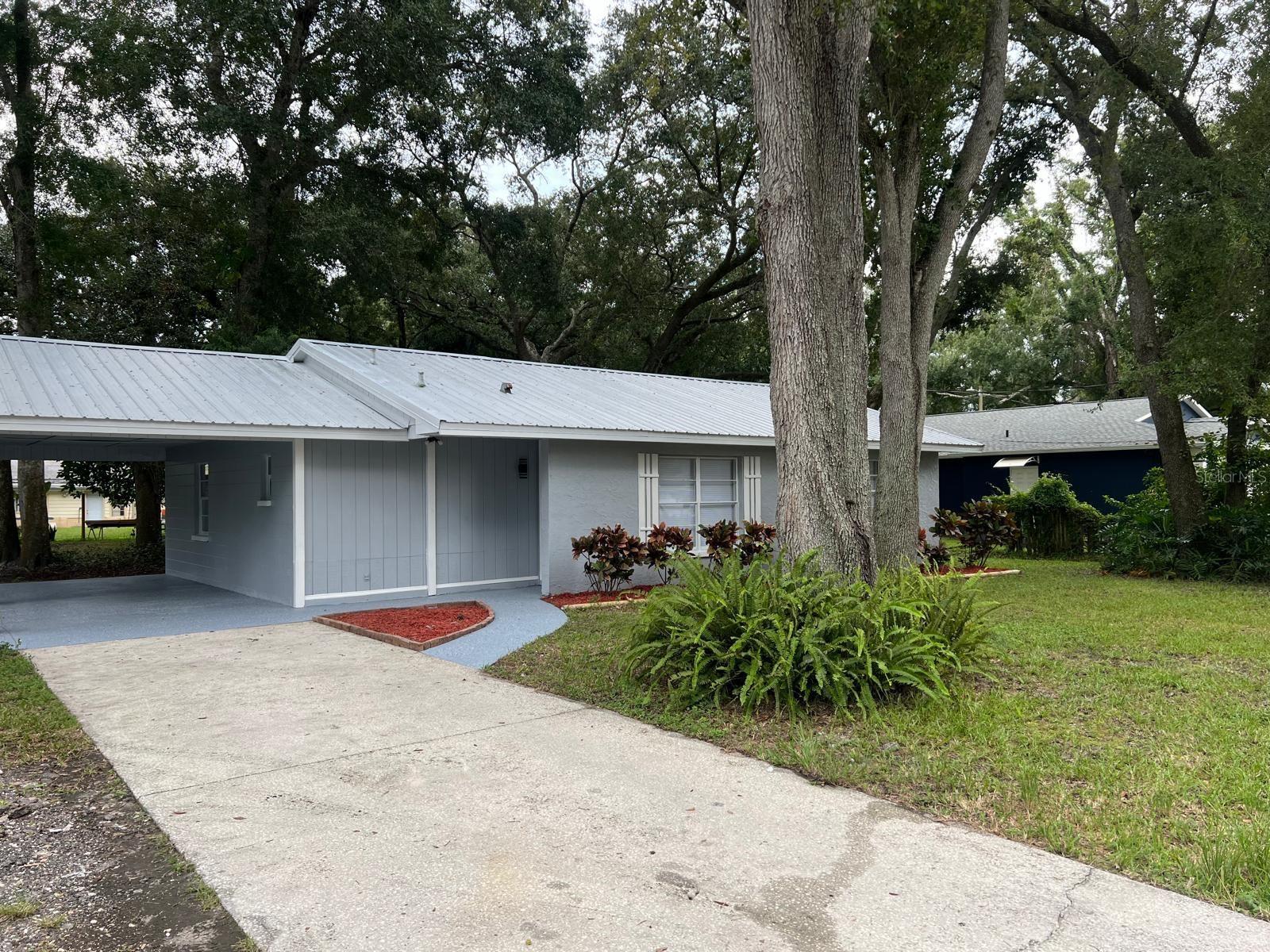
Would you like to sell your home before you purchase this one?
Priced at Only: $340,000
For more Information Call:
Address: 504 Maydell Drive, TAMPA, FL 33619
Property Location and Similar Properties
- MLS#: TB8303317 ( Residential )
- Street Address: 504 Maydell Drive
- Viewed: 2
- Price: $340,000
- Price sqft: $224
- Waterfront: No
- Year Built: 1989
- Bldg sqft: 1515
- Bedrooms: 3
- Total Baths: 2
- Full Baths: 2
- Garage / Parking Spaces: 1
- Days On Market: 122
- Additional Information
- Geolocation: 27.9456 / -82.3852
- County: HILLSBOROUGH
- City: TAMPA
- Zipcode: 33619
- Subdivision: Unplatted
- Provided by: ENTERPRISE REALTY SERVICES LLC
- Contact: Nelly Gomez
- 813-965-6587

- DMCA Notice
-
DescriptionBeautiful recently remodeled 3 bed, 2 bath home with a nice large lot. It has modern vinyl floors. The kitchen has granite countertops. The location is very close to I 4 with easy access to downtown Tampa and Clearwater as well as the Selmon Highway, YBOR City, Hard Rock Casino, the State Fairgrounds Florida, etc.
Payment Calculator
- Principal & Interest -
- Property Tax $
- Home Insurance $
- HOA Fees $
- Monthly -
Features
Building and Construction
- Covered Spaces: 0.00
- Exterior Features: Garden
- Flooring: Luxury Vinyl
- Living Area: 1197.00
- Roof: Metal
Garage and Parking
- Garage Spaces: 0.00
Eco-Communities
- Water Source: Public
Utilities
- Carport Spaces: 1.00
- Cooling: Central Air
- Heating: Central
- Sewer: Septic Tank
- Utilities: Electricity Available
Finance and Tax Information
- Home Owners Association Fee: 0.00
- Net Operating Income: 0.00
- Tax Year: 2023
Other Features
- Appliances: Range, Refrigerator, Washer
- Country: US
- Interior Features: Other
- Legal Description: FR SW COR OF SW 1/4 OF NW 1/4 RUN E 25 FT THN N 238 FT TO POB E 116 FT N 02 DEG 56 MIN E 100 FT W 119.5 FT AND S 100 FT TO POB TOG WITH W 10 FT OF PARCEL DESC AS FOLLOWS: FR SW COR RUN E ALG S BDRY 25 FT N 00 DEG 56 MIN E 238.0 FT E 116.0 FT TO POB CONT E 146.0 FT N 02 DEG 56 MIN E 100.06 FT W 146.0 FT S 02 DEG 56 MIN W 100.06 FT TO POB LESS W 10 FT THEROF
- Levels: One
- Area Major: 33619 - Tampa / Palm River / Progress Village
- Occupant Type: Vacant
- Parcel Number: U-23-29-19-ZZZ-000001-50970.0
- Zoning Code: RDC-12
Similar Properties
Nearby Subdivisions
1pj | Clair Mel City Unit No 8
Adamo Acres Sub
Buffalo Estates
Camden Woods
Canterbury Lakes Ph 4
Canterbury Lakes Ph Iib
Causeway Blvd Sub 2
Causeway Manor
Clair Mel City
Courtney Palms Condo
Eucalyptus Park
Florence Villa
Grant Park
Grant Park Add Blk 313
Grant Park Add Blocks 36
Green Ridge Estates
Locicero Columbia Park
Not Applicable
Not In Hernando
Orient Homesites Resub
Palm River Village
Progress Village
Progress Village Un 3a
Silva City Rev Map Of
South Tampa Sub
Spillers Sub
Subdivision Of Tracts 11 1
Subdivision Of Tracts 15 1
Sugarcreek Sub
Tampa Tourist Club
Touchstone
Touchstone Ph 1
Touchstone Ph 2
Touchstone Ph 3
Touchstone Ph 4
Toughstone Ph 03
Uceta Heights
Unplatted

- Dawn Morgan, AHWD,Broker,CIPS
- Mobile: 352.454.2363
- 352.454.2363
- dawnsellsocala@gmail.com


