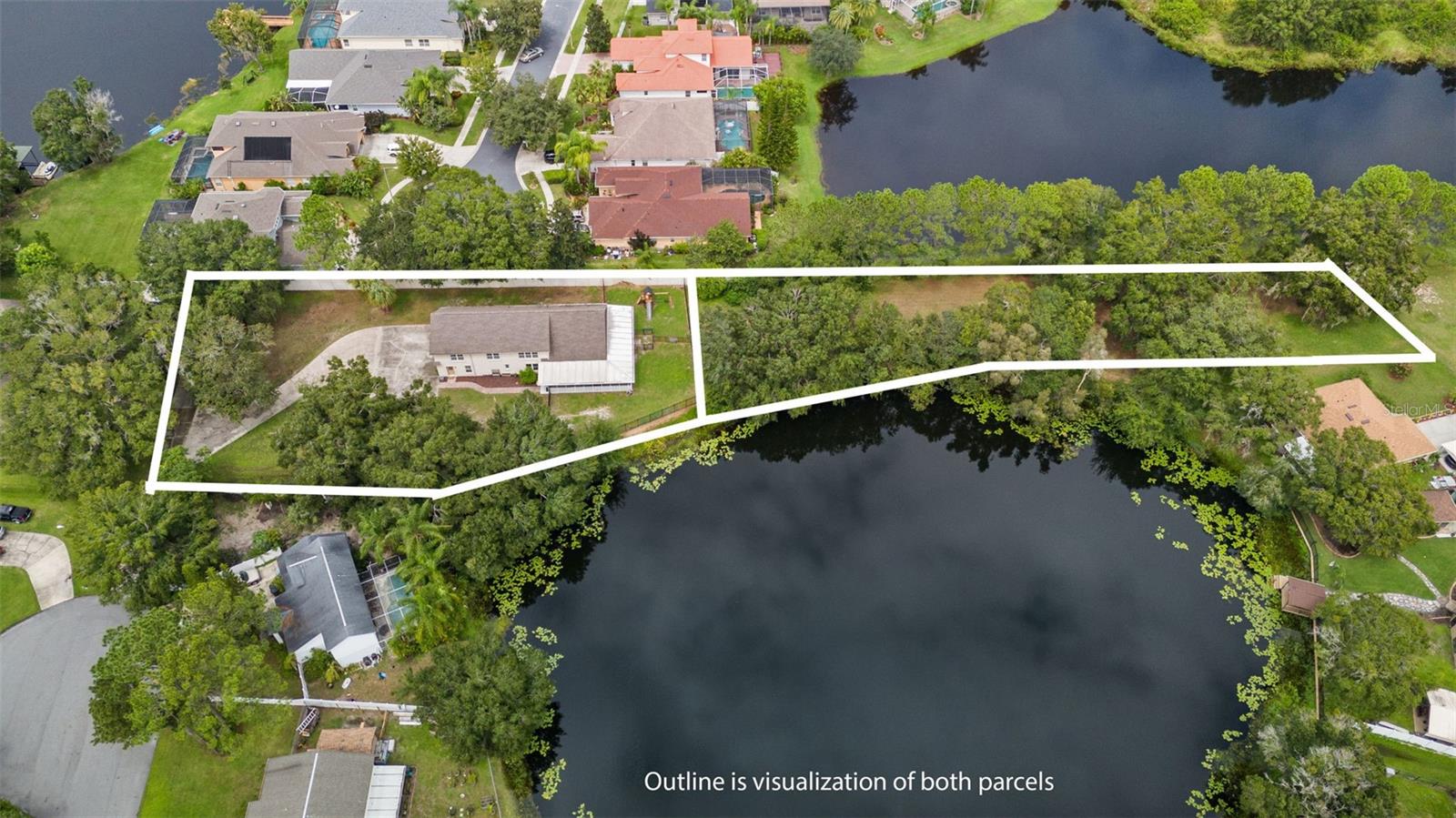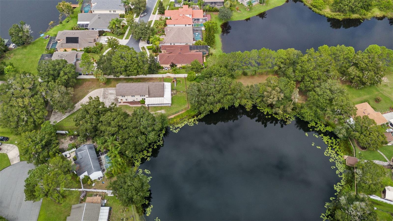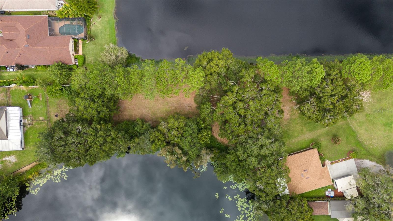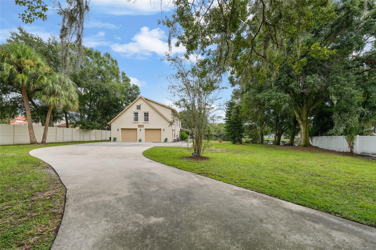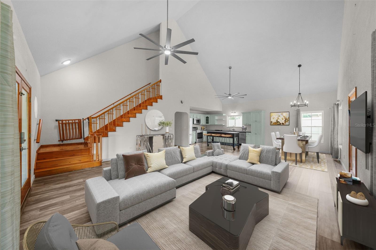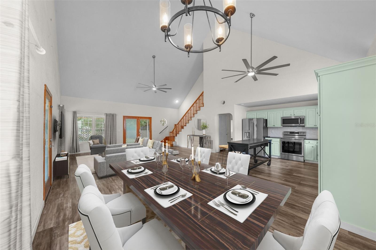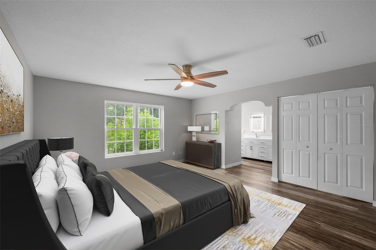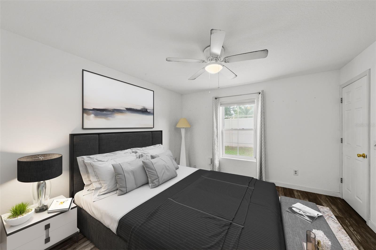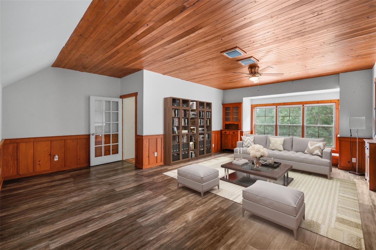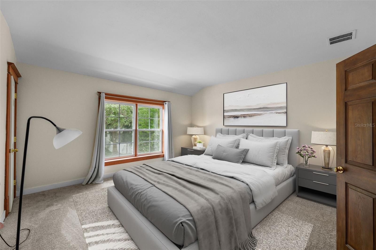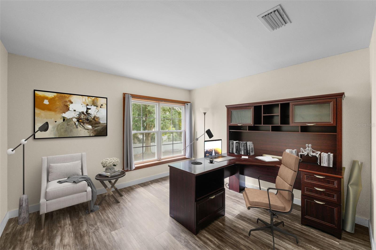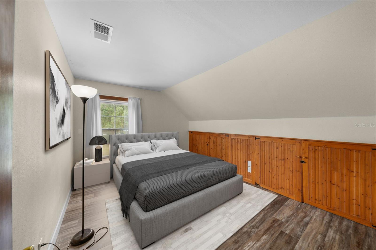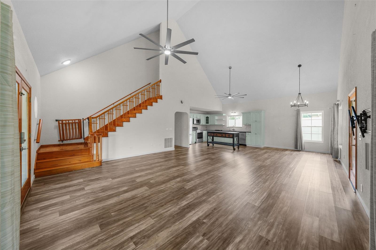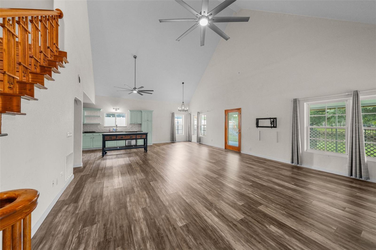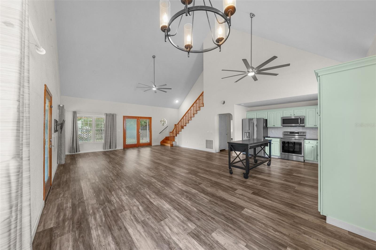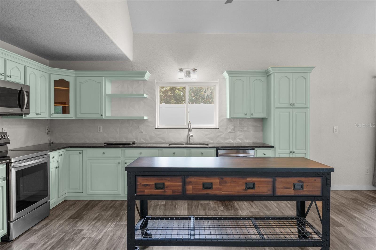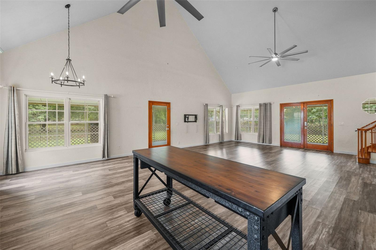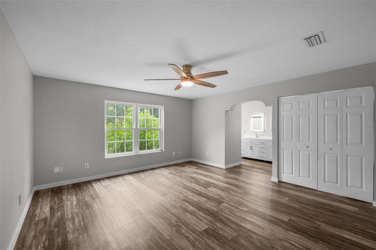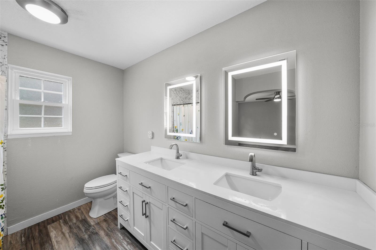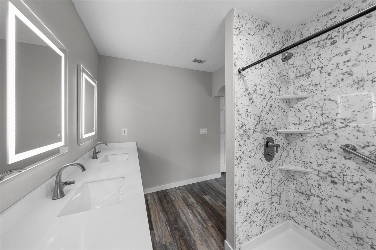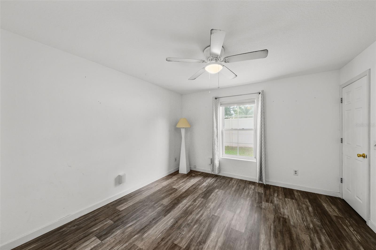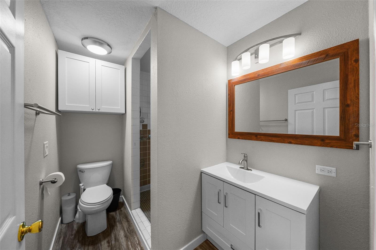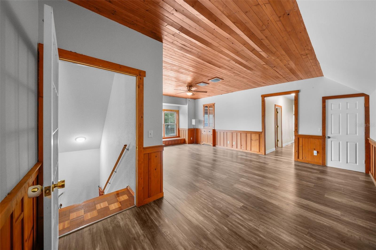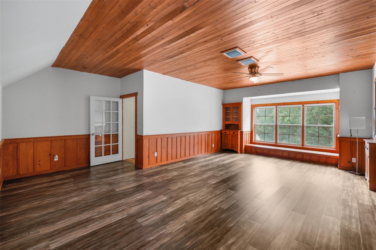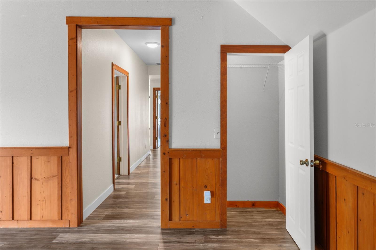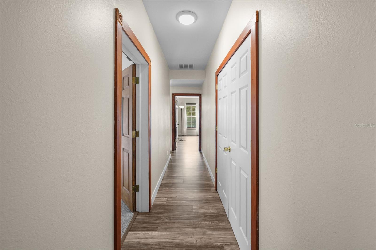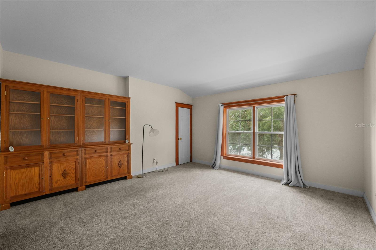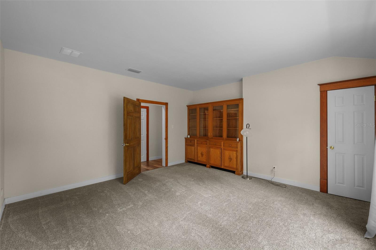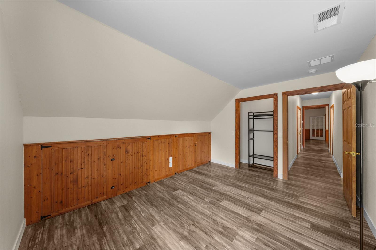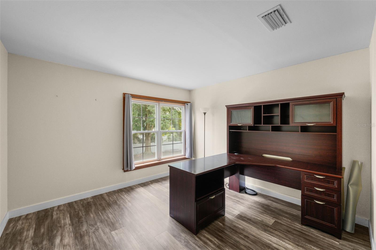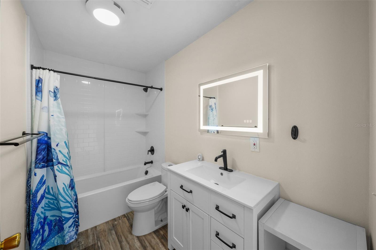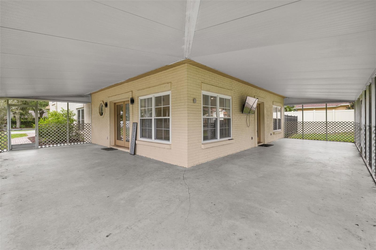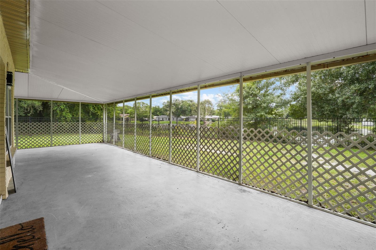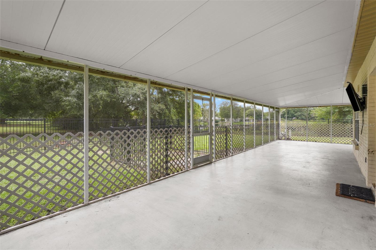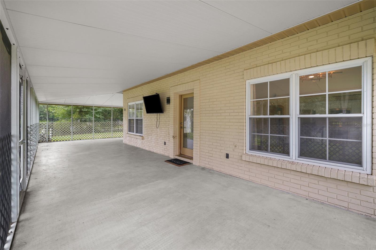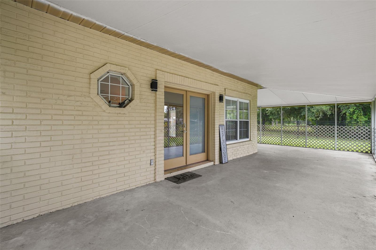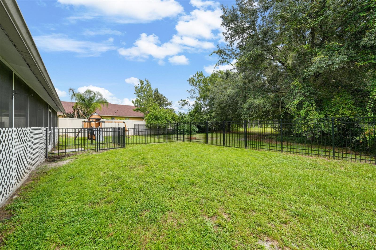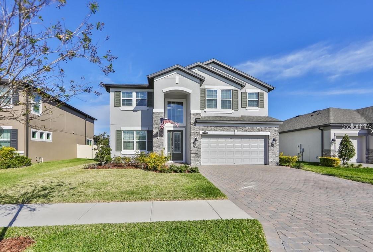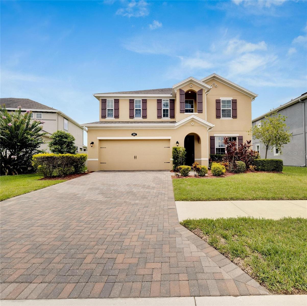2220 Linda Lane, LUTZ, FL 33558
Property Photos
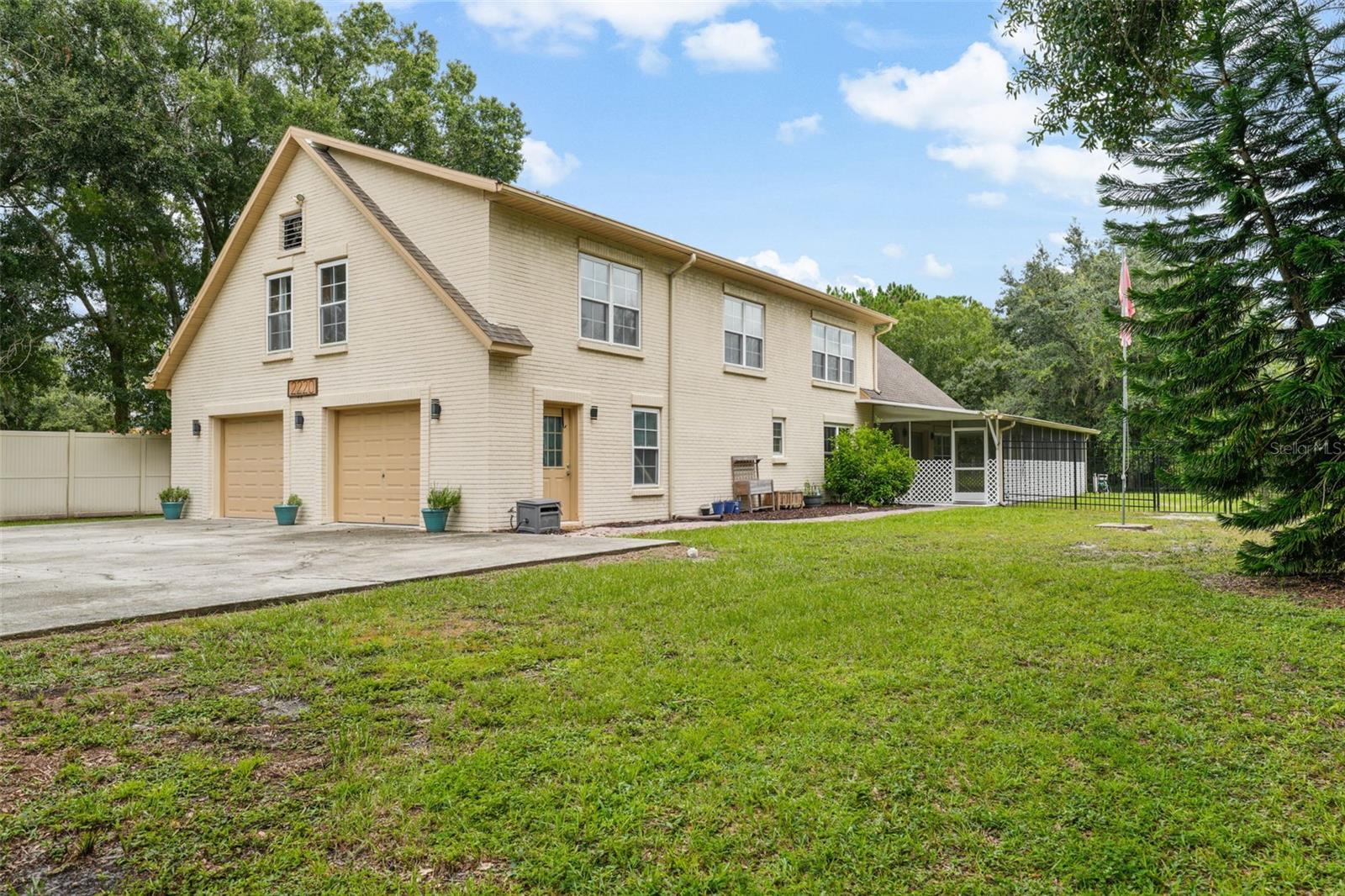
Would you like to sell your home before you purchase this one?
Priced at Only: $649,000
For more Information Call:
Address: 2220 Linda Lane, LUTZ, FL 33558
Property Location and Similar Properties
- MLS#: TB8303491 ( Residential )
- Street Address: 2220 Linda Lane
- Viewed: 53
- Price: $649,000
- Price sqft: $139
- Waterfront: No
- Year Built: 1998
- Bldg sqft: 4663
- Bedrooms: 4
- Total Baths: 3
- Full Baths: 3
- Garage / Parking Spaces: 2
- Days On Market: 120
- Additional Information
- Geolocation: 28.1899 / -82.4763
- County: HILLSBOROUGH
- City: LUTZ
- Zipcode: 33558
- Subdivision: Linda Lake Groves
- Elementary School: Lake Myrtle Elementary PO
- Middle School: Charles S. Rushe Middle PO
- High School: Sunlake High School PO
- Provided by: SMITH & ASSOCIATES REAL ESTATE
- Contact: Ravelle Vakili
- 813-839-3800

- DMCA Notice
-
DescriptionOne or more photo(s) has been virtually staged. Price Improvement! No HOA, no CDD, and no flood insurance Wow! Experience one of the most unique residences in Lutz, situated on 1.14 acres (2 parcels) with beautiful water views from nearly every room. If you are looking for a tranquil, countryside escape without sacrificing convenience, this home offers the perfect blend of privacy and central location. Ideal for large families or dual living arrangements, this 2,676 square foot, custom built home is designed to accommodate a variety of lifestyles. It features a flexible floor plan that includes four bedrooms, an additional office, and a spacious bonus roomproviding plenty of room for everyone. The open layout includes vaulted ceilings on the first floor, enhancing the entry to the living room, dining room, and kitchen. Down the hall, you'll find the first floor master bedroom, which includes an ensuite bathroom with dual sinks, a walk in shower, and a walk in closet. An additional bedroom is also located on the first floor. Upstairs, the wood trimmed bonus room, with its large windows, adds warmth and character to the home. The remaining 2 bedrooms, office, and a full bath are also situated on the second floor. Another unique feature of this home is the wrap around screened lanai, perfect for enjoying the tranquility and beauty of the property. The roof was installed in 2019, with the A/C units updated in 2020 and 2021, and the water heaters replaced in 2011 and 2022. The .62 acres adjacent to the backyard can be included with the sale and also require no flood insurance. This land extends to the opposite street (Karen Drive) on the left side of the cul de sac, with approximately 70 feet of frontage on Karen Drive. While this land offers beautiful water views on two sides, it does not include any portion of the water or provide water access. Surveys and blueprints are available upon request.
Payment Calculator
- Principal & Interest -
- Property Tax $
- Home Insurance $
- HOA Fees $
- Monthly -
Features
Building and Construction
- Covered Spaces: 0.00
- Exterior Features: Private Mailbox, Rain Gutters
- Fencing: Fenced
- Flooring: Carpet, Luxury Vinyl
- Living Area: 2676.00
- Roof: Shingle
Property Information
- Property Condition: Completed
Land Information
- Lot Features: Cul-De-Sac, City Limits, In County, Oversized Lot, Paved
School Information
- High School: Sunlake High School-PO
- Middle School: Charles S. Rushe Middle-PO
- School Elementary: Lake Myrtle Elementary-PO
Garage and Parking
- Garage Spaces: 2.00
- Parking Features: Driveway, Garage Door Opener, Oversized
Eco-Communities
- Water Source: Public
Utilities
- Carport Spaces: 0.00
- Cooling: Central Air
- Heating: Central
- Pets Allowed: Yes
- Sewer: Public Sewer
- Utilities: Cable Available, Electricity Connected, Sewer Connected, Water Connected
Finance and Tax Information
- Home Owners Association Fee: 0.00
- Net Operating Income: 0.00
- Tax Year: 2023
Other Features
- Accessibility Features: Accessible Approach with Ramp
- Appliances: Dishwasher, Disposal, Electric Water Heater, Ice Maker, Microwave, Range, Refrigerator, Water Filtration System
- Country: US
- Furnished: Unfurnished
- Interior Features: Attic Fan, Built-in Features, Ceiling Fans(s), High Ceilings, Kitchen/Family Room Combo, Living Room/Dining Room Combo, Open Floorplan, Primary Bedroom Main Floor, Solid Surface Counters, Split Bedroom, Thermostat, Vaulted Ceiling(s), Walk-In Closet(s), Window Treatments
- Legal Description: LINDA LAKE GROVES PB 12 PG 83 PORTION OF LOT A DESC AS COM NW COR LOT A TH S89DEG59'45"E 172.42 FT TO POB TH S00DEG01' 32"W 111.17 FT TH S83DEG15'39" E 119.39 FT TH 44.51 FT ALG ARC LEFT RAD 75 FT CHD N79DEG 44'21"E 43.86 FT TH N62DEG44' 21"E 70 FT T H 17.76 FT ALG ARC RT RAD 240 FT CHD N64DEG48' 13"E 17.76 FT TH N00DEG01'32"E 77.73 FT TH N89DEG59'45"W 240 FT TO POB
- Levels: Two
- Area Major: 33558 - Lutz
- Occupant Type: Vacant
- Parcel Number: 18-26-26-0030-00000-00A2
- Style: Custom
- View: Trees/Woods, Water
- Views: 53
- Zoning Code: R2
Similar Properties
Nearby Subdivisions
Birchwood Preserve North Ph 1
Calusa Trace
Calusa Trace Tr 12
Calusa Trace Unit 13
Cheval
Cheval West Village 5b Phase 2
Cheval West Village 8
Cheval West Village 9
Cheval West Villg 4 Ph 1
Cheval West Villg 4 Ph 2
Cheval West Villg 7 Deauvill
Cypress Ranch
Frenchs Platted Sub
Heritage Harbor Ph 2c
Lake Como Homesites
Lake Fern Villas
Lake Mary Lou North
Lakeshore Ph 2
Linda Lake Groves
Long Lake Ranch
Long Lake Ranch Village 1a
Long Lake Ranch Village 2 Pcls
Long Lake Ranch Village 2 Prcl
Long Lake Ranch Village 3 6 Pc
Long Lake Ranch Village 4
Meadowbrook Estates
Morsani Ph 1
None
Orange Blossom Creek Ph 2
Rankin Acres
Stonebrier Ph 1
Stonebrier Ph 2apartial Re
Stonebrier Ph 4b
Stonebrier Ph 4c
Sunlake Park
Unplatted
Villarosa H
Villarosa I
Villarosa Ph 1a
Villarosa Ph 1b2
Villarosa Ph 1b3
Villarosa Ph F
Waterside Arbors
Wisper Run

- Dawn Morgan, AHWD,Broker,CIPS
- Mobile: 352.454.2363
- 352.454.2363
- dawnsellsocala@gmail.com


