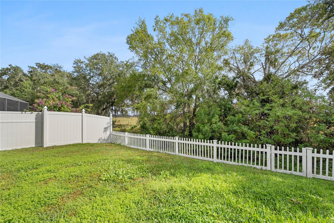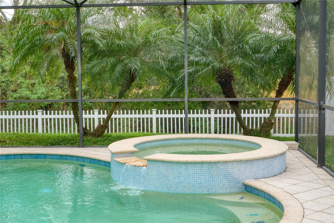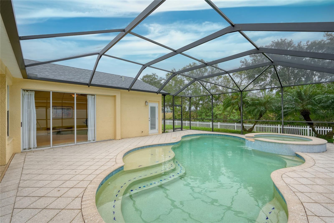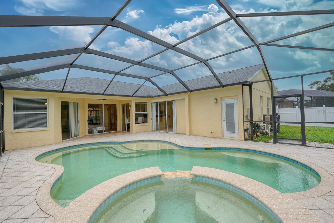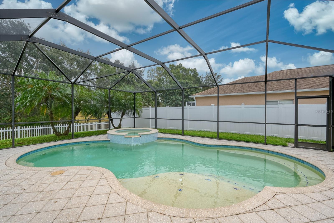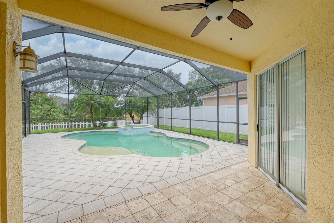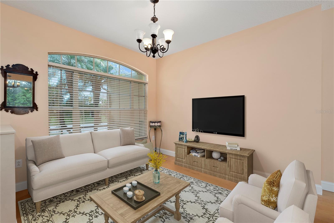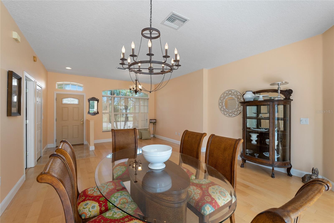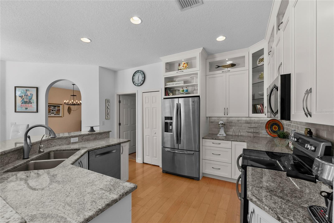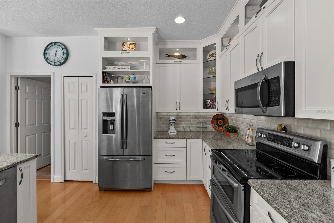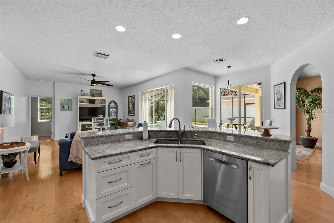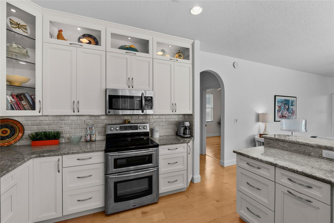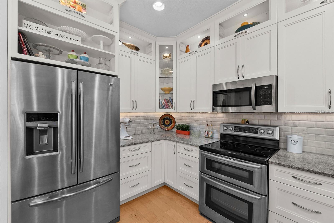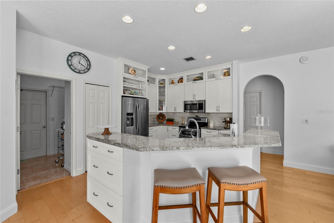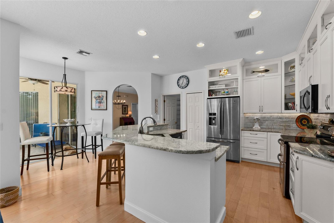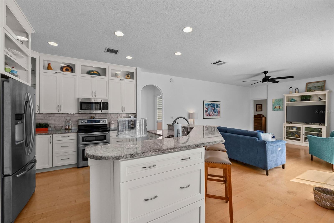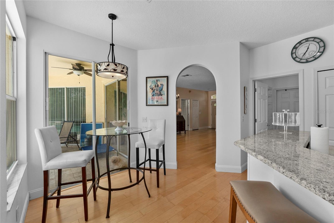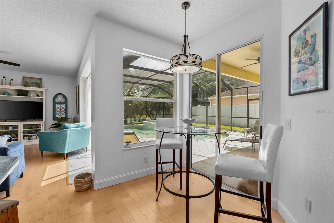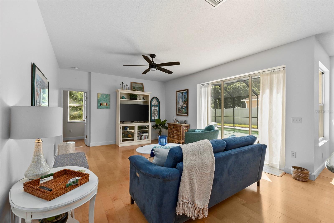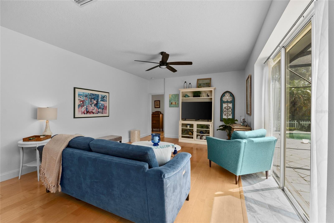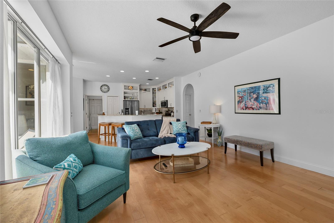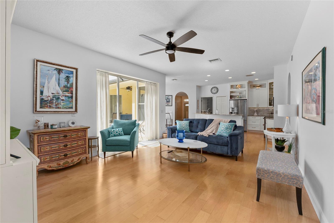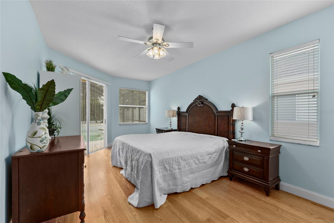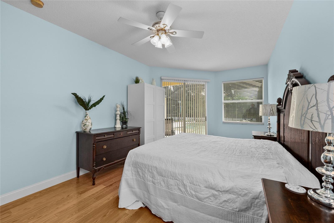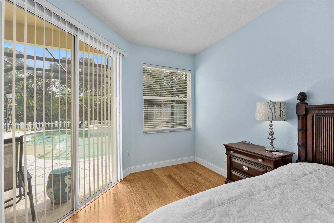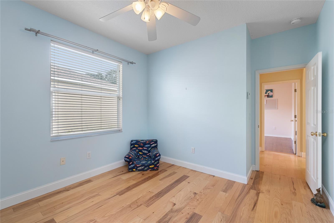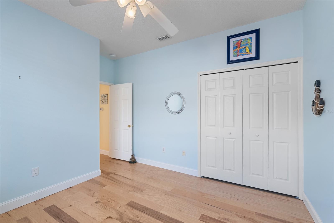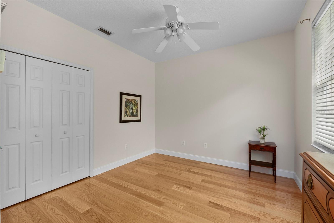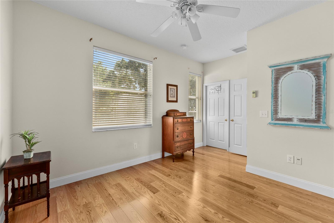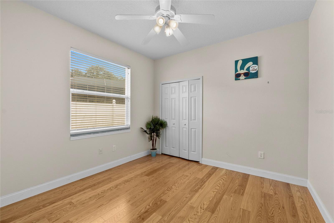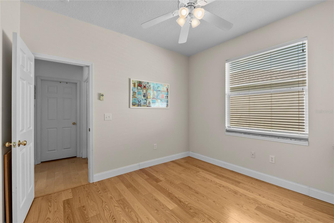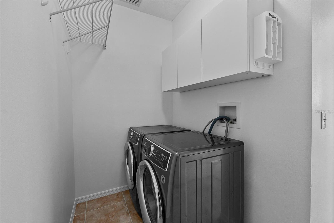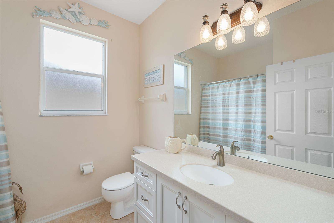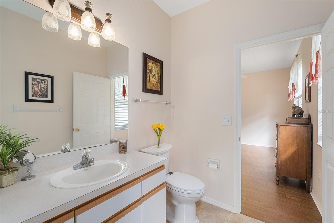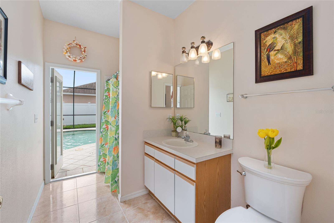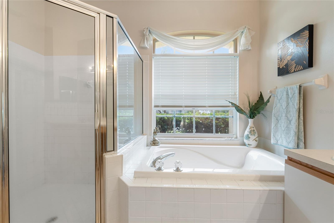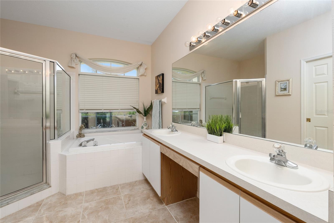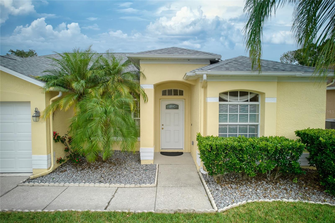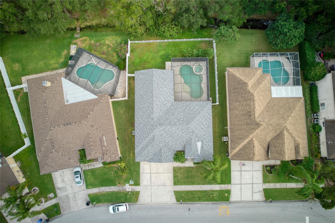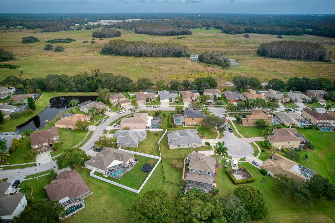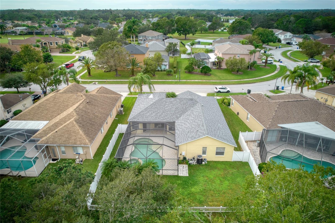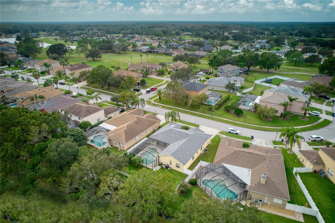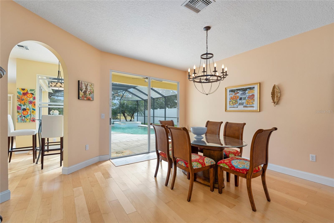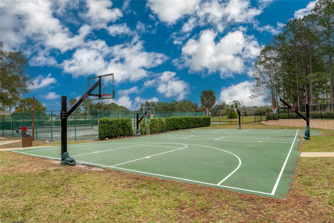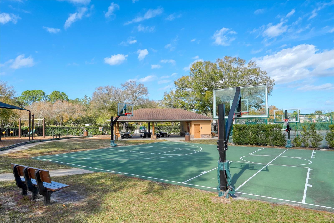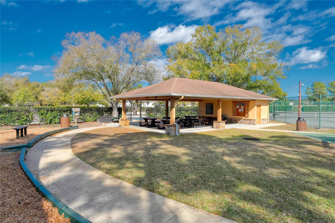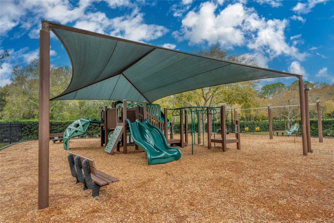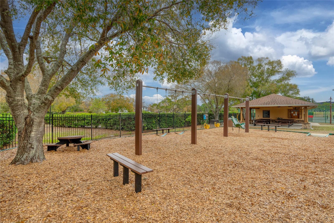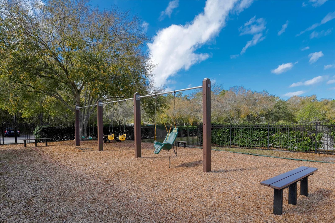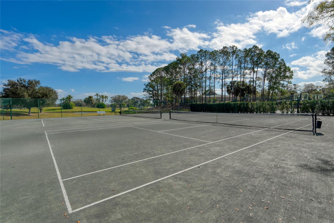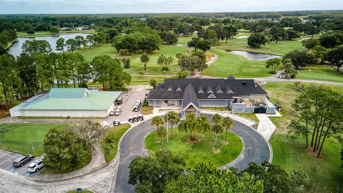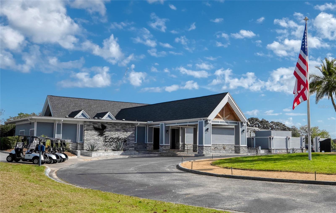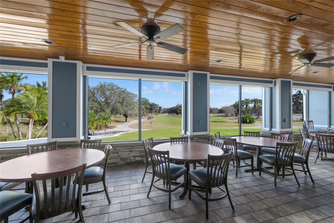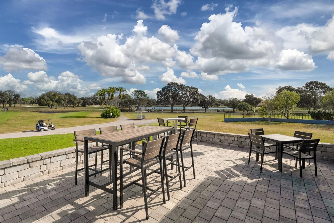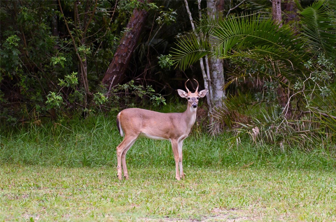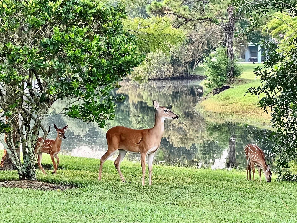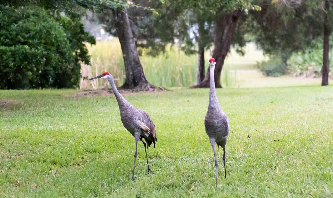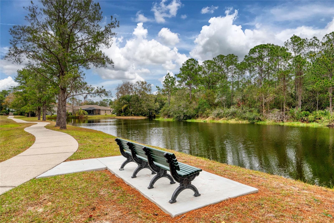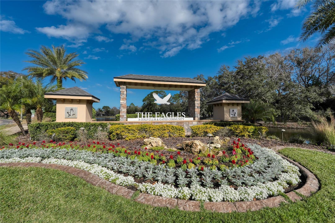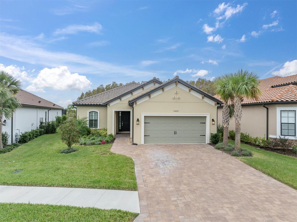16103 Muirfield Drive, ODESSA, FL 33556
Property Photos
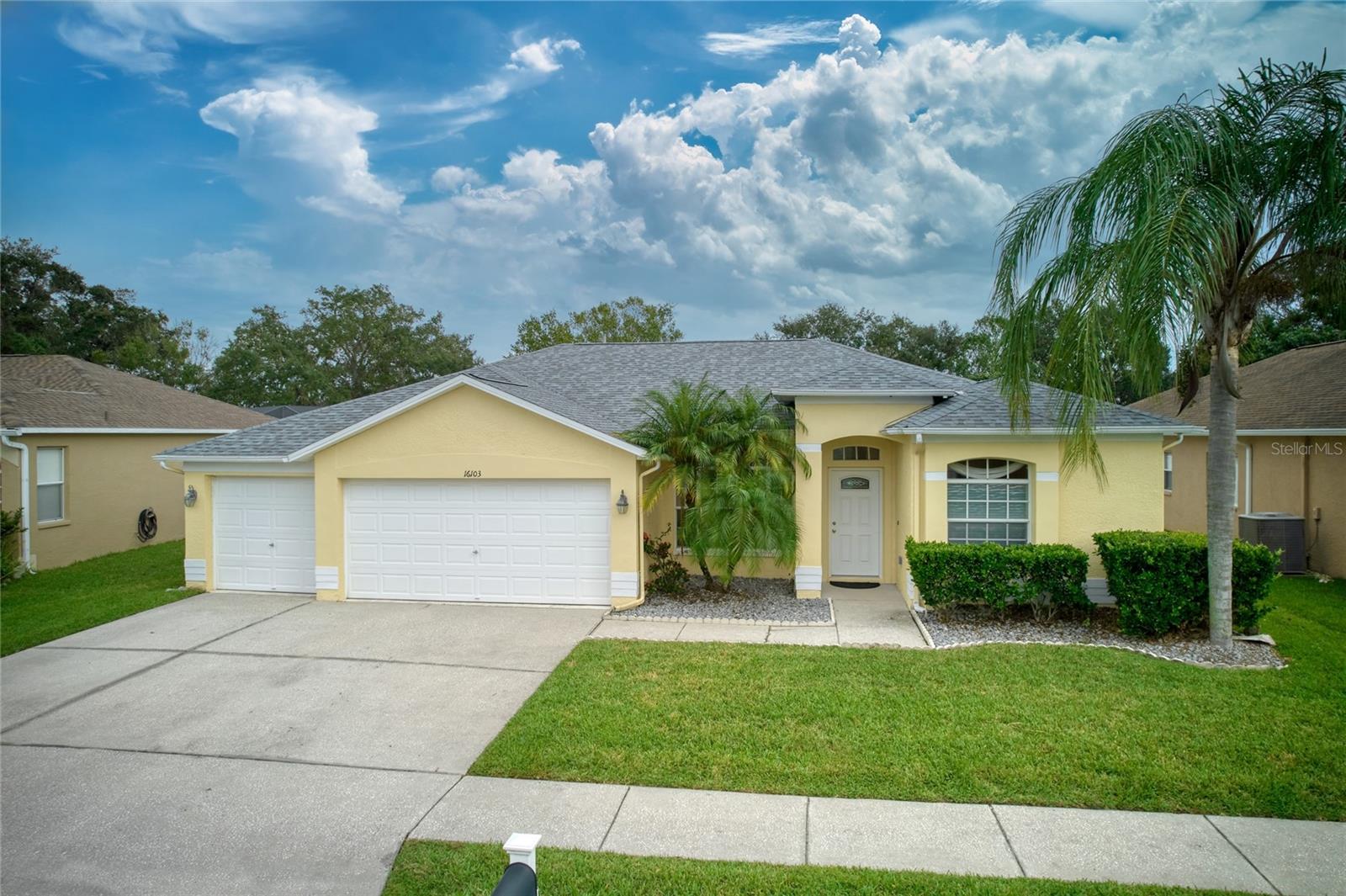
Would you like to sell your home before you purchase this one?
Priced at Only: $674,900
For more Information Call:
Address: 16103 Muirfield Drive, ODESSA, FL 33556
Property Location and Similar Properties
- MLS#: TB8305509 ( Residential )
- Street Address: 16103 Muirfield Drive
- Viewed: 52
- Price: $674,900
- Price sqft: $238
- Waterfront: No
- Year Built: 2000
- Bldg sqft: 2839
- Bedrooms: 4
- Total Baths: 3
- Full Baths: 3
- Garage / Parking Spaces: 3
- Days On Market: 112
- Additional Information
- Geolocation: 28.101 / -82.6325
- County: PASCO
- City: ODESSA
- Zipcode: 33556
- Subdivision: St Andrews At The Eagles Un 2
- Elementary School: Bryant HB
- Middle School: Farnell HB
- High School: Sickles HB
- Provided by: CHARLES RUTENBERG REALTY INC
- Contact: Carsten Prause
- 727-538-9200

- DMCA Notice
-
DescriptionDont miss this beautiful home nestled in the sought after guard gated eagles golf community conveniently located near the westchase area. A rare find, this well kept, true 4 bedroom, 3 full bath, 3 car garage home offers access to top rated schools and boasts a private, fenced backyard backing up to woods for added tranquility. Its a beautifully designed one story home combining modern luxury with effortless living. Step inside to the spacious and versatile front room, an inviting space filled with natural light and updated engineered hardwood flooring which is throughout the home. Beautiful views of the lanai, heated saltwater pool & large spa, and palm trees create the perfect setting for both relaxing and entertaining. At the heart of the home, the modern, high quality custom kitchenfully remodeled in recent yearsfeatures all stainless steel appliances with double oven, granite countertops, tall white maple wood cabinets with solid maple dovetail slow close drawers, a large center island with built in storage, and marble backsplash. Modern lighting elevates the space and illuminated top glass display cabinets for your favorite decor. The adjacent breakfast nook seamlessly connects to the family room, making it an ideal space for everyday living and hosting gatherings. The spacious owners retreat on the right side of the home includes a walk in closet and spacious en suite bathroom with dual vanities, walk in shower, soaking tub, and linen closet. Two additional bedrooms are located on the left side of the home with a shared bathroom with linen closet, while the spacious 4th bedroom has its own attached private bath with direct pool access and is perfect for guests, a home office, or in law suite. Outdoors, enjoy your own personal oasis. The fully automated heated saltwater pool/spa, built in 2014, features self balancing smart technology for easy low maintenance and year round enjoyment within the privacy of your vinyl fenced backyard. All major components updated here: roof replaced in 2019 with a transferable platinum warranty, ac system in 2020, new water heater 2021, and light oak engineered hardwood flooring installed in the bedrooms in 2023. The kitchen and family room have been freshly painted with neutral, no/low voc paint, for a healthy and modern atmosphere. All flooring, paint, and kitchen cabinets are no/low voc for health and peace of mind. A separate laundry room adds functionality, convenience, and storage. The washer/dryer and all appliances convey. The eagles community provides 24/7 security, a golf course with a clubhouse, basketball courts, and an on site restaurant, all with no cdds and low hoa fees of just $122/mo. This prime location offers easy access to shopping, dining, medical, major roadways, and is just 25 minutes from the airport and world class beaches. Zone x, no problems from storms, and move in ready! Dont miss out on this exceptional homeschedule your showing today!
Payment Calculator
- Principal & Interest -
- Property Tax $
- Home Insurance $
- HOA Fees $
- Monthly -
Features
Building and Construction
- Covered Spaces: 0.00
- Exterior Features: Irrigation System
- Flooring: Tile, Wood
- Living Area: 2129.00
- Roof: Shingle
Property Information
- Property Condition: Completed
School Information
- High School: Sickles-HB
- Middle School: Farnell-HB
- School Elementary: Bryant-HB
Garage and Parking
- Garage Spaces: 3.00
Eco-Communities
- Pool Features: Heated, In Ground, Salt Water
- Water Source: Public
Utilities
- Carport Spaces: 0.00
- Cooling: Central Air, Zoned
- Heating: Central, Electric
- Pets Allowed: Breed Restrictions, Number Limit
- Sewer: Public Sewer
- Utilities: BB/HS Internet Available, Cable Available, Electricity Connected, Water Connected
Finance and Tax Information
- Home Owners Association Fee: 730.00
- Net Operating Income: 0.00
- Tax Year: 2023
Other Features
- Appliances: Built-In Oven, Dishwasher, Disposal, Dryer, Ice Maker, Microwave, Refrigerator, Washer
- Association Name: Leigh Slement
- Association Phone: 813-455-4860
- Country: US
- Interior Features: Ceiling Fans(s)
- Legal Description: ST ANDREWS AT THE EAGLES UNIT 2-A LOT 27 BLOCK G
- Levels: One
- Area Major: 33556 - Odessa
- Occupant Type: Owner
- Parcel Number: U-30-27-17-02J-G00000-00027.0
- Views: 52
- Zoning Code: PD
Similar Properties
Nearby Subdivisions
Arbor Lakes Ph 4
Ashley Lakes Ph 2a
Ashley Lakes Ph 2c
Asturia
Asturia Ph 4
Belle Meade
Canterbury
Canterbury Village
Canterbury Village First Add
Canterbury Woods
Citrus Green Ph 2
Citrus Park Place
Cypress Lake Estates
Echo Lake Estates Ph 1
Estates Of Lake Alice
Farmington
Grey Hawk At Lake Polo Ph 02
Hammock Woods
Hidden Lake Platted Subdivisio
Innfields Sub
Ivy Lake Estates
Ivy Lake Estates Parcel Two
Keystone Crossings
Keystone Grove Lakes
Keystone Meadow Ii
Keystone Park
Keystone Park Colony Land Co
Keystone Park Colony Sub
Lakeside Point
Larson Nine Eagles
Lindawoods Sub
Nine Eagles
Northbridge At Lake Pretty
Not Applicable
Not In Hernando
Not On List
Parker Pointe Ph 02a
Prestwick At The Eagles Trct1
Pretty Lake Estates
Rainbow Terrace
Royal Troon Village
South Branch Preserve 1
South Branch Preserve Ph 4a 4
St Andrews At The Eagles Un 1
St Andrews At The Eagles Un 2
Starkey Ranch
Starkey Ranch Whitfield Prese
Starkey Ranch Parcel B1
Starkey Ranch Village
Starkey Ranch Village 1 Ph 15
Starkey Ranch Village 1 Ph 3
Starkey Ranch Village 1 Ph 4a4
Starkey Ranch Village 2 Ph 1a
Starkey Ranch Village 2 Ph 1b1
Starkey Ranch Village 2 Ph 1b2
Starkey Ranch Village 2 Ph 2b
Stillwater Ph 1
Tarramor Ph 1
Tarramor Ph 2
The Preserve At South Branch C
Unplatted
Victoria Lakes
Windsor Park At The Eaglesfi
Woodham Farms
Wyndham Lakes Ph 04

- Dawn Morgan, AHWD,Broker,CIPS
- Mobile: 352.454.2363
- 352.454.2363
- dawnsellsocala@gmail.com


