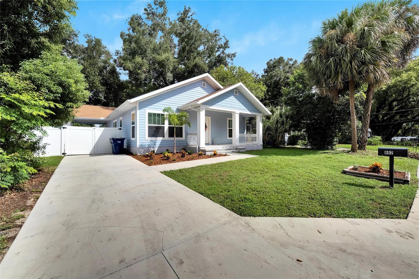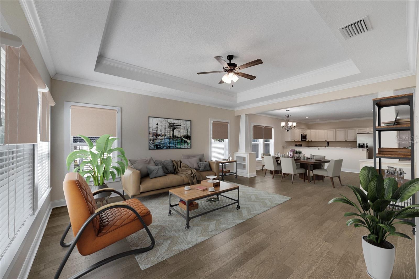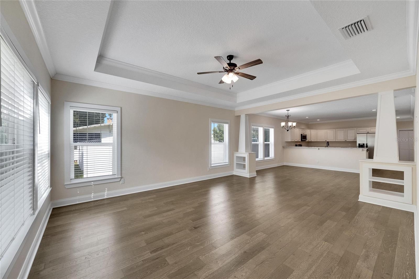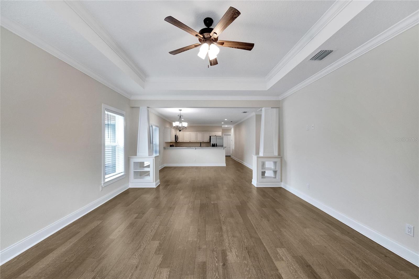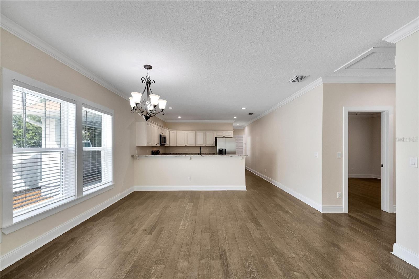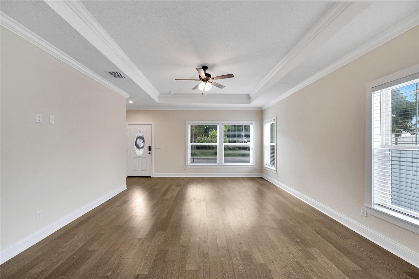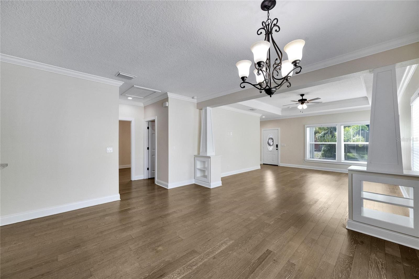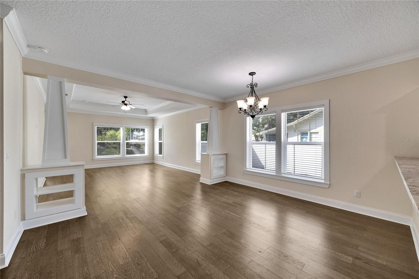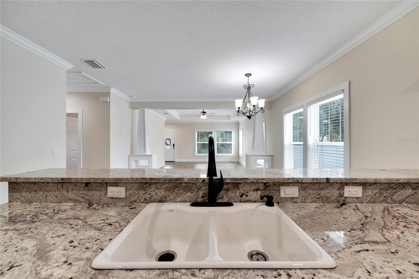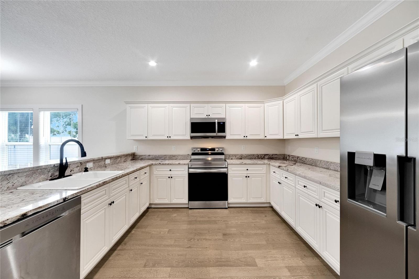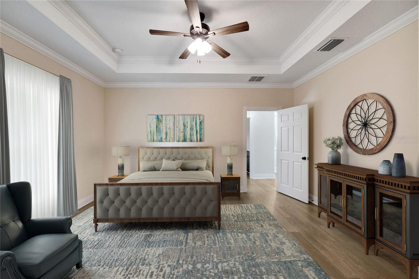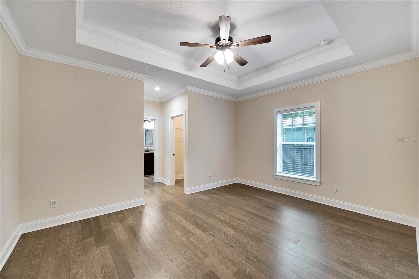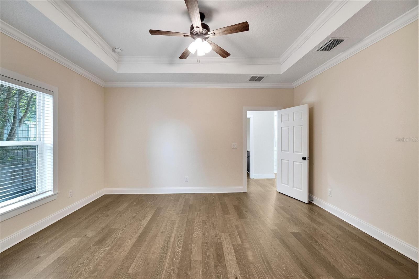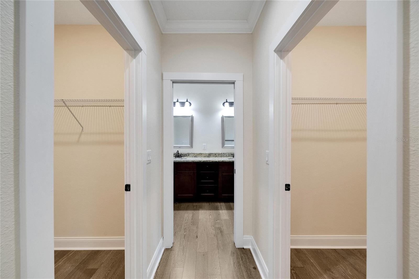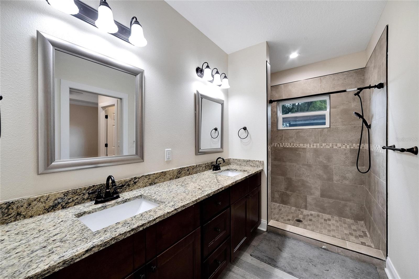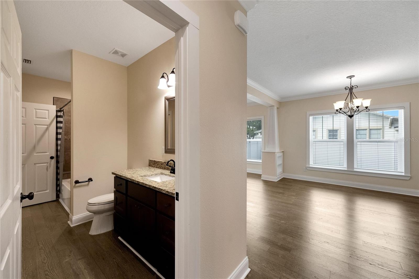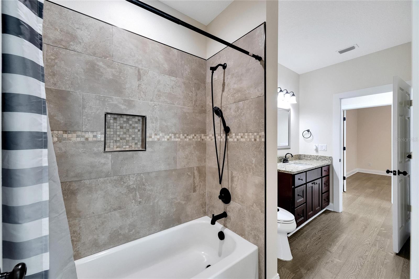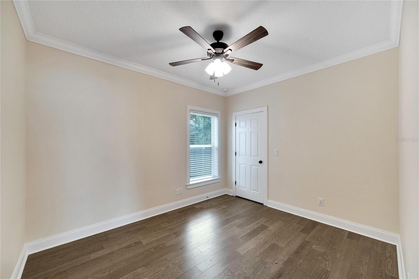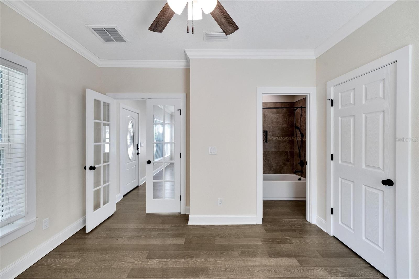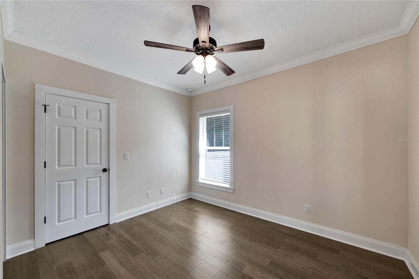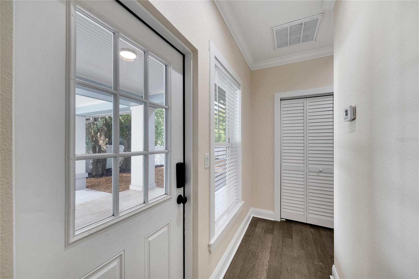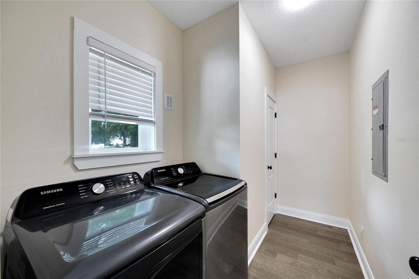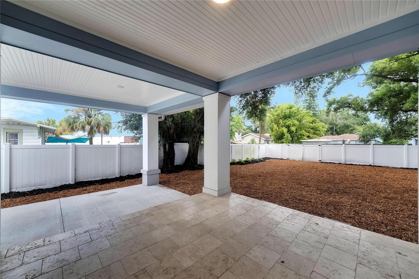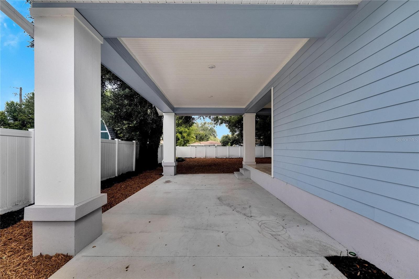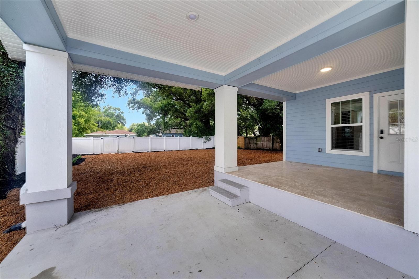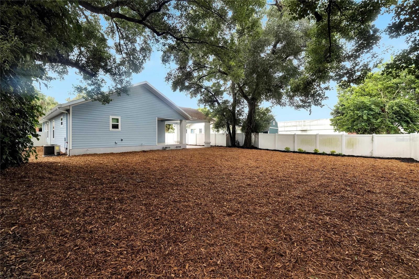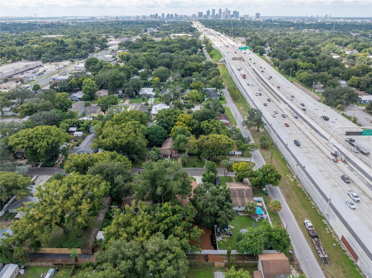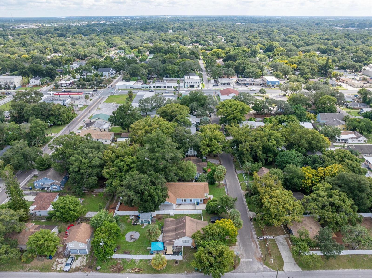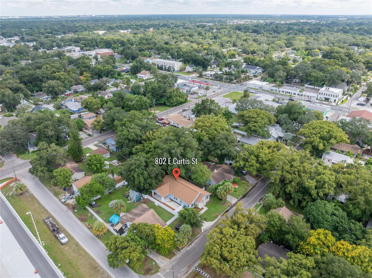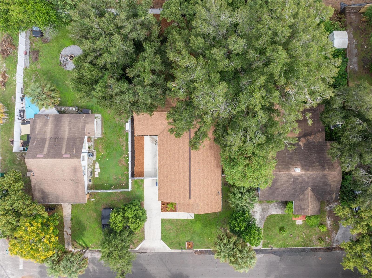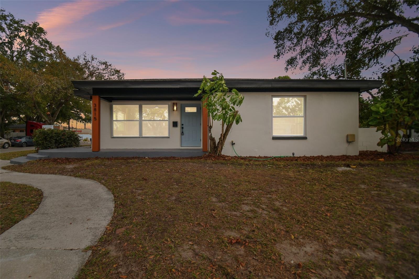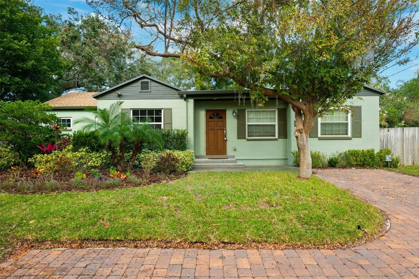802 Curtis Street, TAMPA, FL 33603
Property Photos
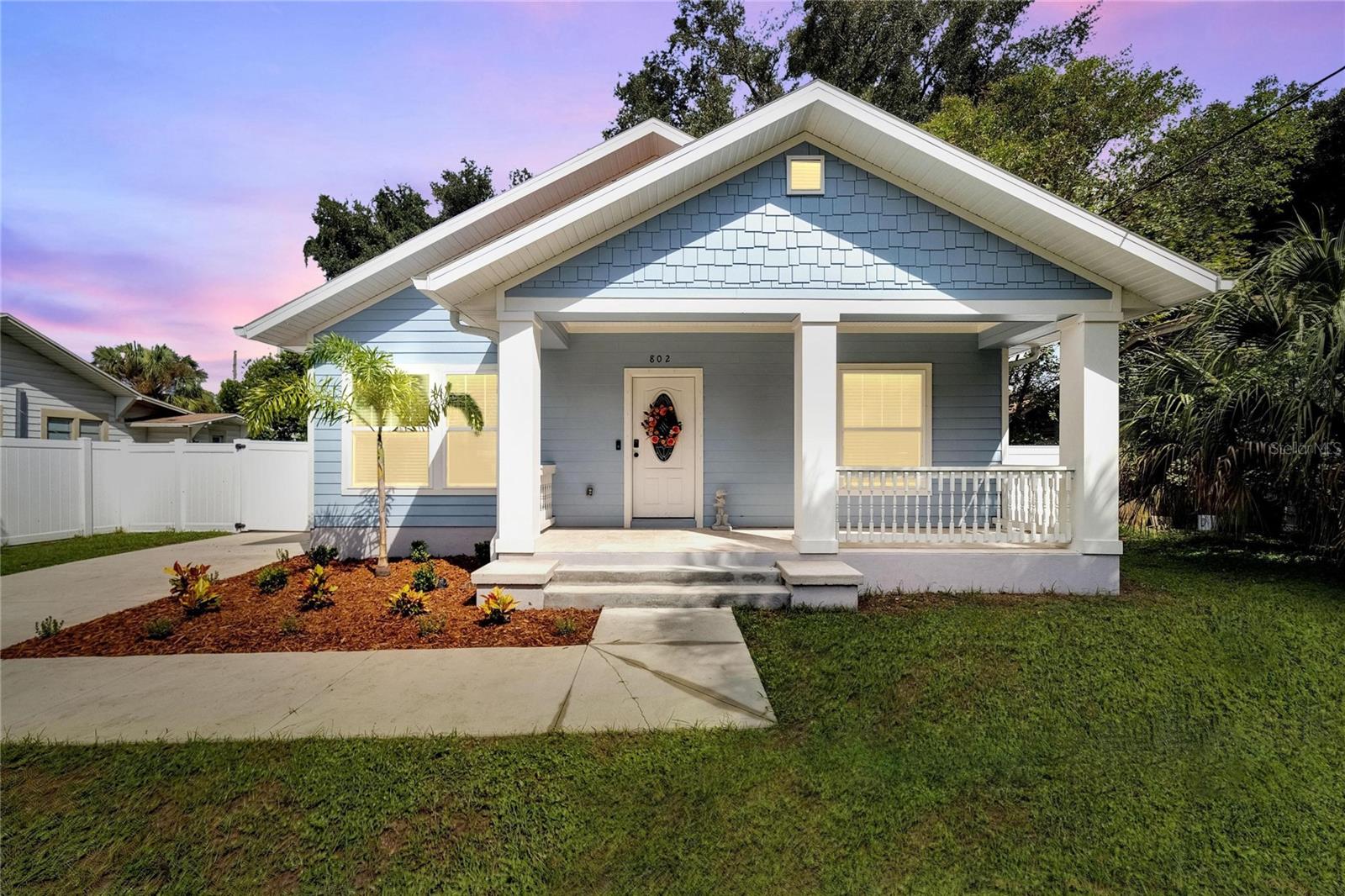
Would you like to sell your home before you purchase this one?
Priced at Only: $550,000
For more Information Call:
Address: 802 Curtis Street, TAMPA, FL 33603
Property Location and Similar Properties
- MLS#: TB8308458 ( Residential )
- Street Address: 802 Curtis Street
- Viewed: 33
- Price: $550,000
- Price sqft: $239
- Waterfront: No
- Year Built: 2021
- Bldg sqft: 2305
- Bedrooms: 3
- Total Baths: 2
- Full Baths: 2
- Garage / Parking Spaces: 1
- Days On Market: 100
- Additional Information
- Geolocation: 27.9881 / -82.4528
- County: HILLSBOROUGH
- City: TAMPA
- Zipcode: 33603
- Subdivision: Eureka Rev Map
- Elementary School: Broward HB
- Middle School: Memorial HB
- High School: Hillsborough HB
- Provided by: ALIGN RIGHT REALTY SOUTH SHORE
- Contact: Dona Anello
- 813-645-4663

- DMCA Notice
-
DescriptionSome photos have been virtually staged. Discover the perfect blend of timeless Florida design and contemporary living in this attractive MODERN craftsman style home, nestled in the SE Seminole Heights neighborhood. This well crafted residence features a welcoming front porch and lots of charm. Step inside to find an open concept living space filled with natural LIGHT, boasting beautiful HARDWOOD floors throughout, TALL TRAY CEILINGS, CROWN MOLDING, and BUILT IN cabinetry. The kitchen has lovely GRANITE counters and stainless steel appliances. The primary bedroom offers ample space and 2 WALK IN CLOSETS. The other 2 bedrooms are joined by a JACK AND JILL BATHROOM. The back patio is a great spot to enjoy your OVERSIZED fully fenced backyard. The driveway provides lots of parking and 1 carport spot. We hope you consider this lovely modern home located just minutes away from trendy local restaurants, craft breweries, parks, and cultural attractions. Enjoy easy access to downtown Tampa and major highways, making this an ideal spot for those seeking both charm and convenience.
Payment Calculator
- Principal & Interest -
- Property Tax $
- Home Insurance $
- HOA Fees $
- Monthly -
Features
Building and Construction
- Covered Spaces: 0.00
- Exterior Features: Rain Gutters
- Fencing: Vinyl
- Flooring: Hardwood
- Living Area: 1724.00
- Roof: Shingle
School Information
- High School: Hillsborough-HB
- Middle School: Memorial-HB
- School Elementary: Broward-HB
Garage and Parking
- Garage Spaces: 0.00
- Parking Features: Covered, Driveway, Oversized
Eco-Communities
- Water Source: None
Utilities
- Carport Spaces: 1.00
- Cooling: Central Air
- Heating: Central
- Sewer: Public Sewer
- Utilities: Cable Available, Electricity Connected, Sewer Connected, Street Lights, Water Connected
Finance and Tax Information
- Home Owners Association Fee: 0.00
- Net Operating Income: 0.00
- Tax Year: 2023
Other Features
- Appliances: Dishwasher, Disposal, Dryer, Electric Water Heater, Microwave, Range, Refrigerator, Washer
- Country: US
- Interior Features: Built-in Features, Ceiling Fans(s), Crown Molding, High Ceilings, Open Floorplan, Stone Counters, Tray Ceiling(s)
- Legal Description: EUREKA REVISED MAP LOT 14 BLOCK 1
- Levels: One
- Area Major: 33603 - Tampa / Seminole Heights
- Occupant Type: Vacant
- Parcel Number: A-01-29-18-4GP-000001-00014.0
- Style: Craftsman
- Views: 33
- Zoning Code: SH-RM
Similar Properties
Nearby Subdivisions
3hf Wellswood Section C
4qe Suburb Royal
Adams Place Map
Alice Heights Rev Map
Anderson R M Sub
Arlington Heights
Aurora
Ayalas Add To Wellswood
Buffalo
Buffalo Gardens
Buffalo Heights
Caron Jennie Hectors Sub
Central Park
Central Park Blks 1 2 4 To 12
Demorest
Eureka Rev Map
Fairfield Sub
Fairholme
Florida Place
Georgia Park
Goods Add To Tampa
Grand View
Hamners Marjory B First Add
Hankins Virginia Heights
Hanleys Sub
Lesleys
Mackmay Sub
Madsen Court
Maine Park Sub
Maxwellton Sub Correct
Mc Cords Frank Sub
Mc Davids East Seminole Sub
Mc Davids East Seminole Subdi
Meadowbrook
Mendenhall Terrace
Nebraska Heights
Not In Hernando
Orangedale Park
Prospect Place
River Haven
River Heights
Rivercrest
Rivershores
Riverside Estates
Riverside Heights
Riverside North
Riverside North Add 2
Robles Sub 2
Seminole Heights Of North Tamp
Stein F J Sub
Suburb Royal
Sunshine Park
Sunshine Park Rev Map
Tampa Hts Area N Of Columbus T
Unplatted
Villa Bonnieventure
Villa Bonnieventure Rev Map
Wellswood Estates
Wellswood Sec A
Wellswood Sec C
West Arlington Heights

- Dawn Morgan, AHWD,Broker,CIPS
- Mobile: 352.454.2363
- 352.454.2363
- dawnsellsocala@gmail.com


