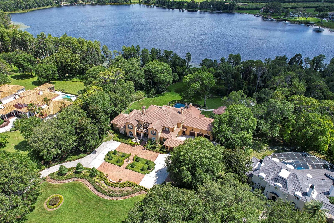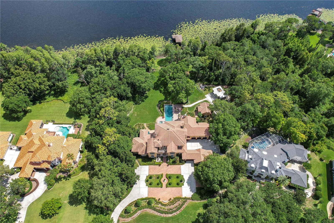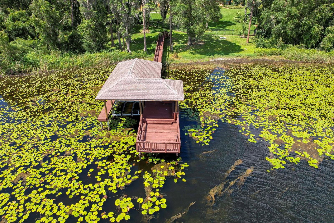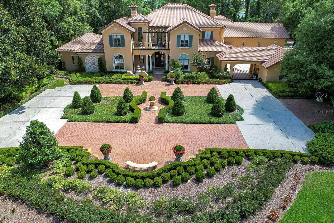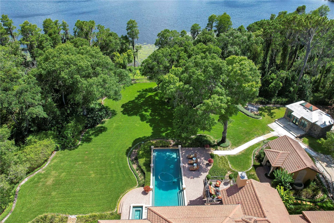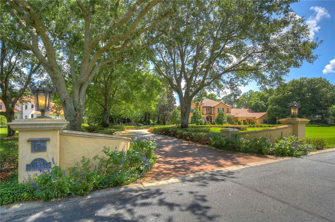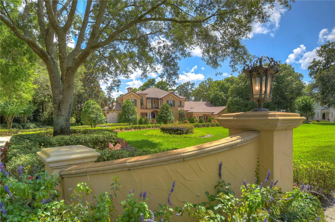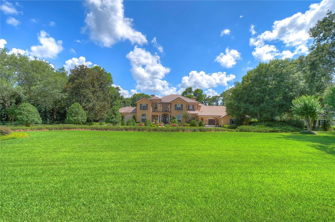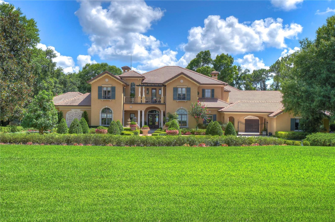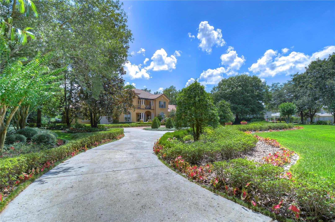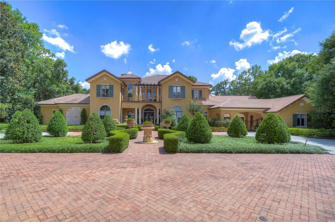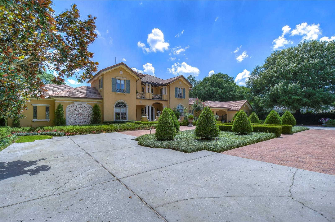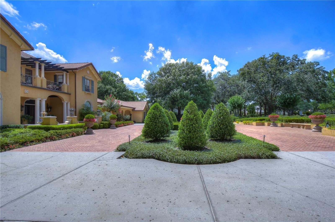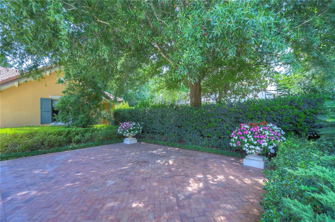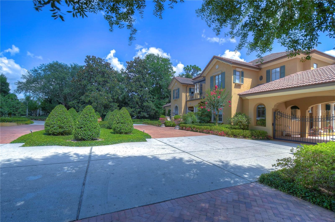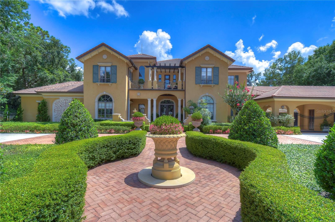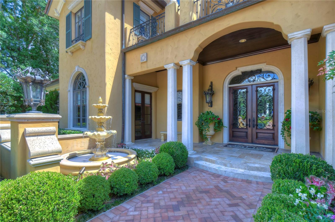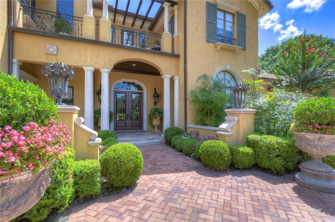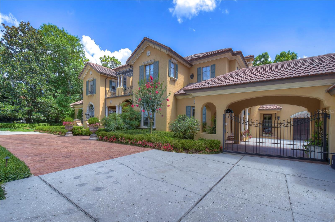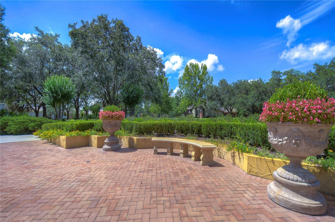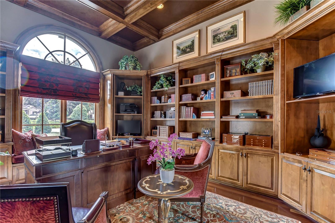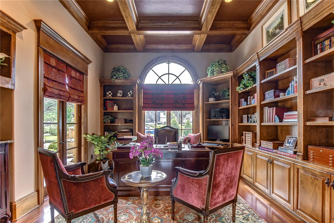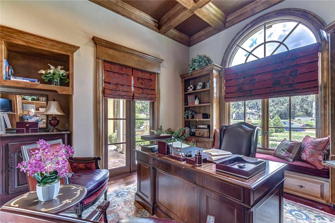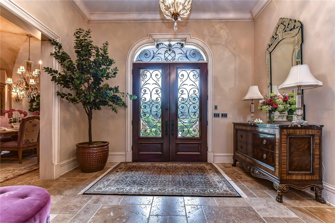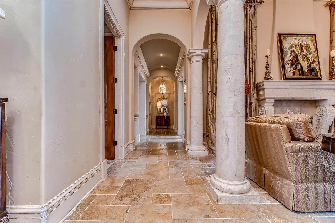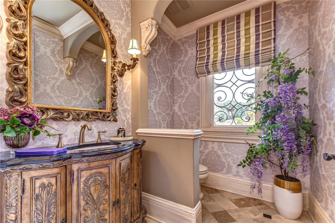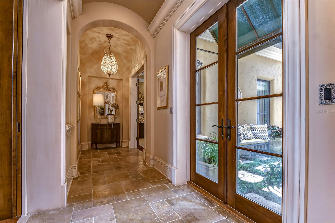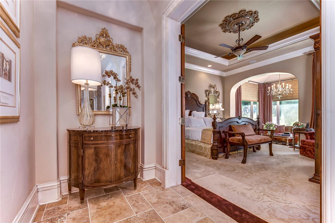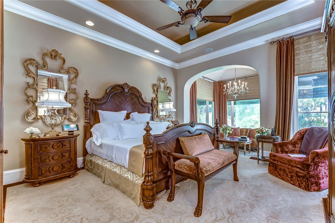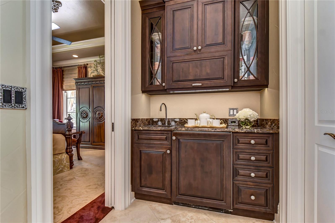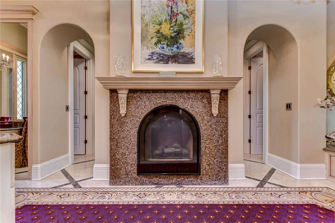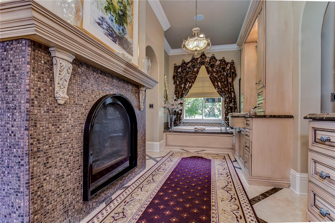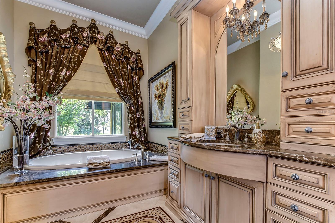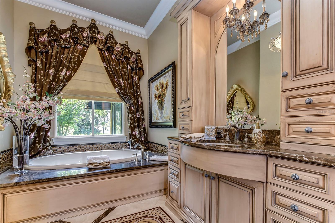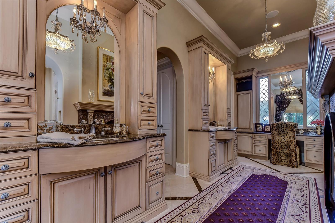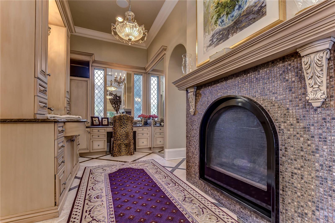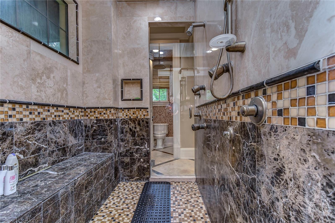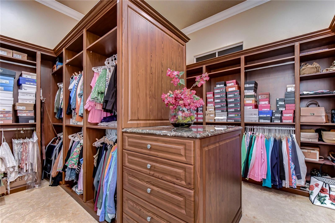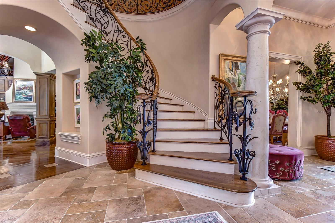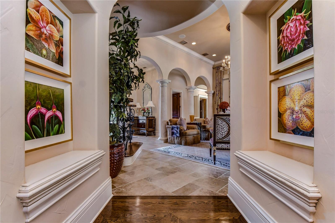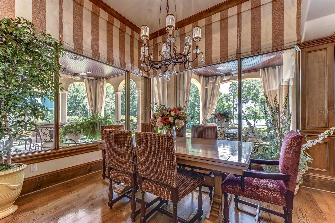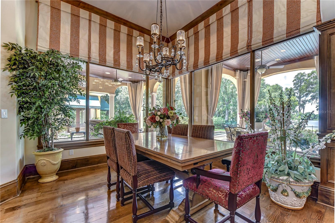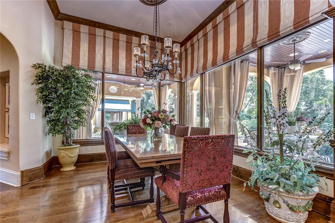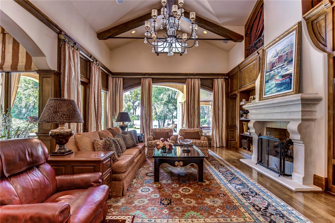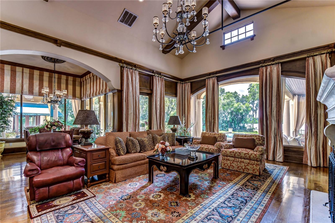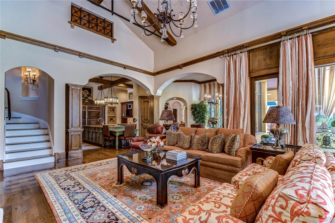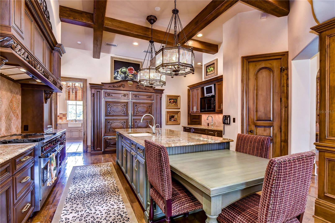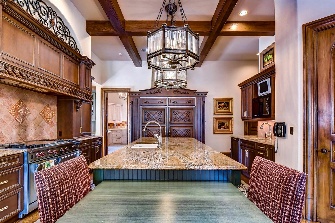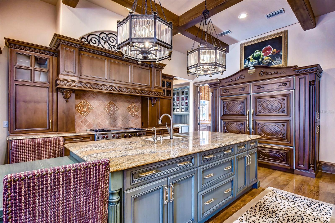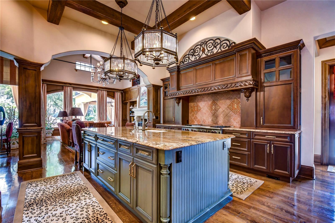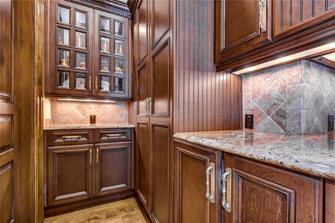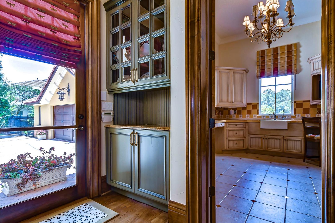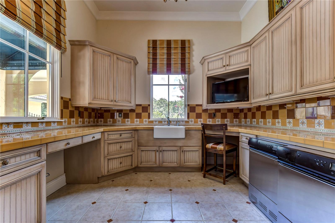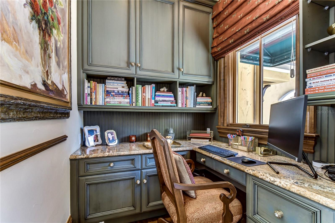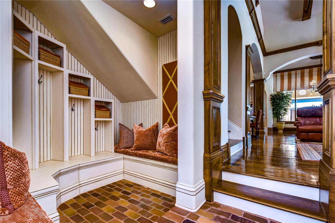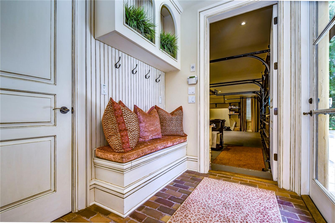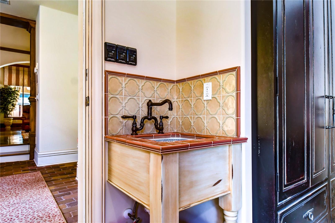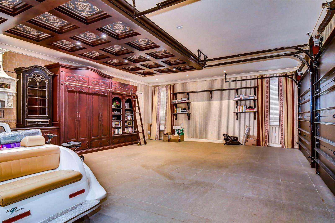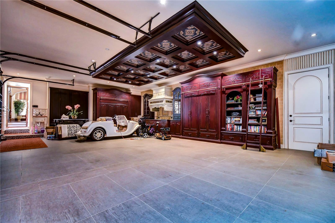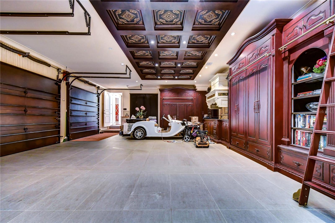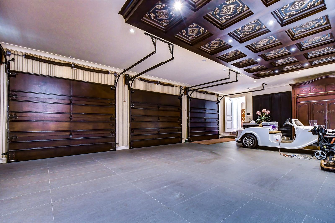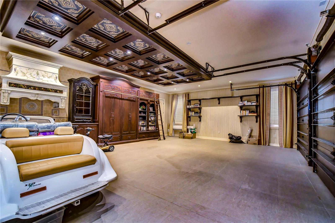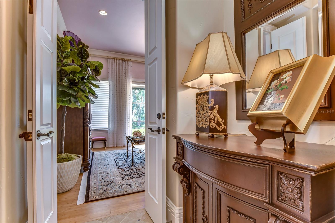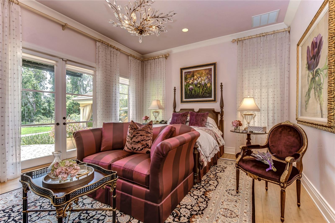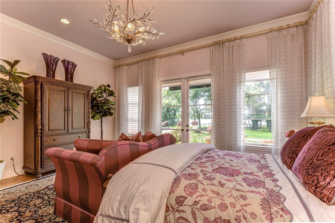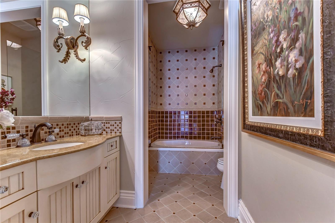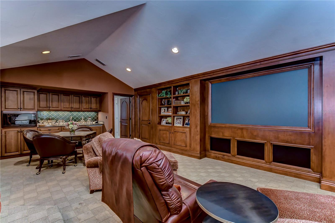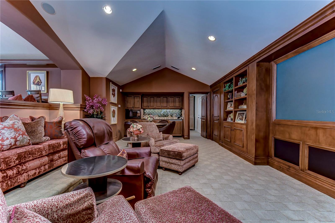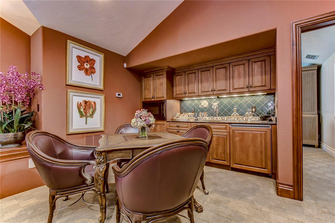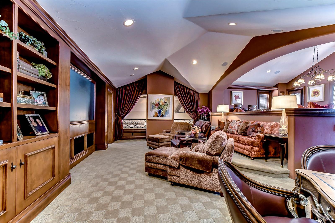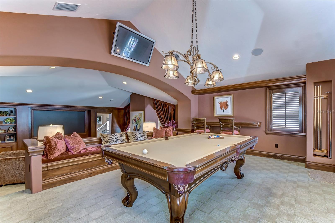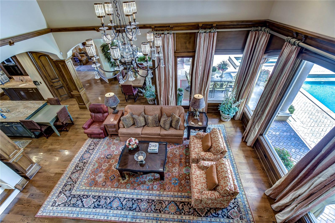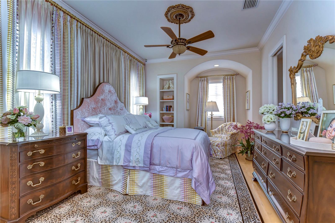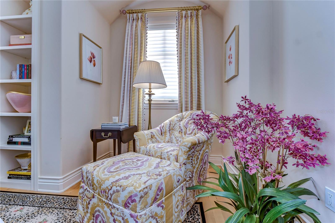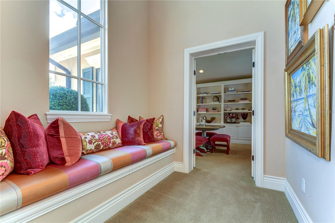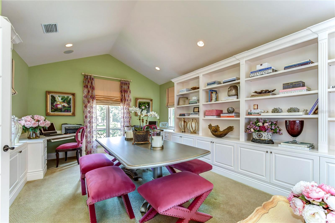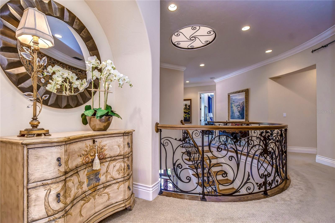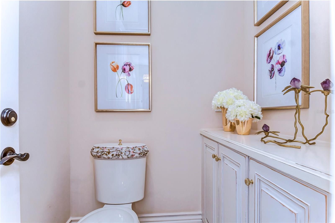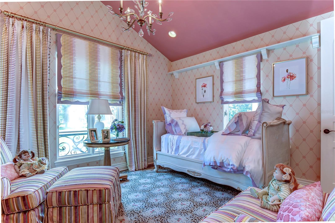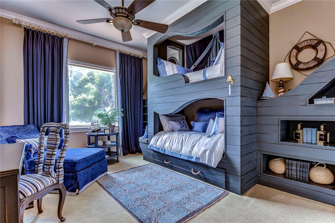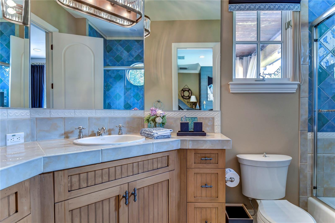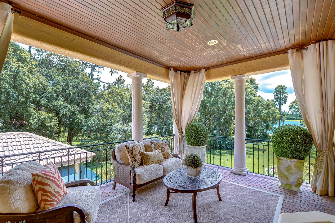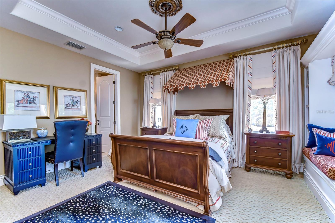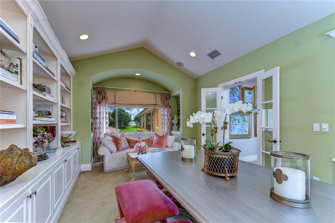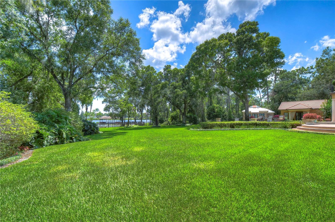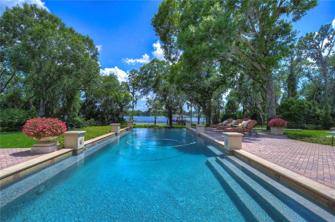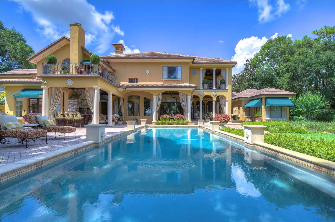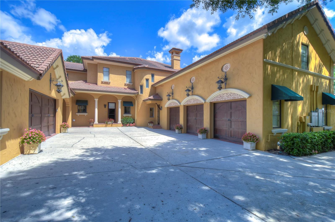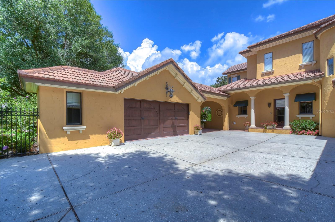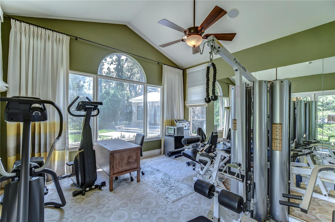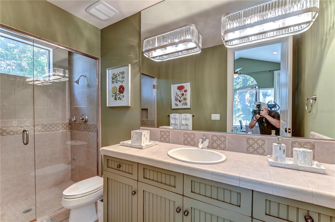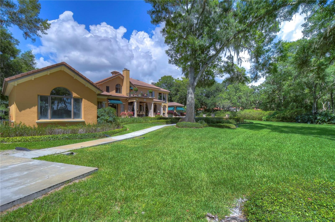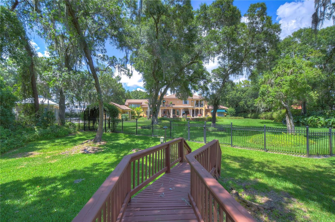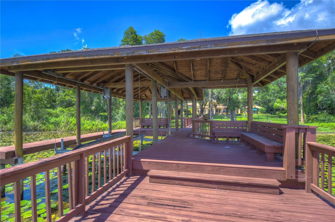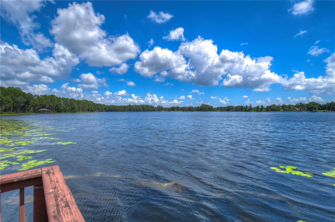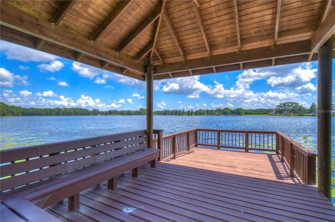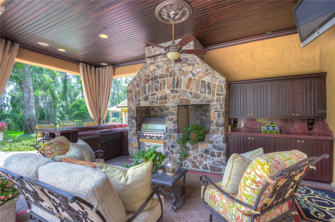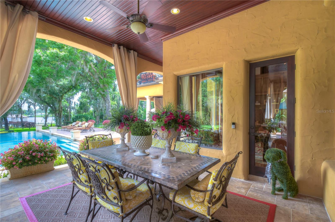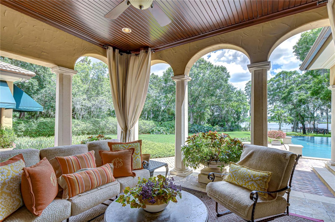7734 Still Lakes Drive, ODESSA, FL 33556
Property Photos
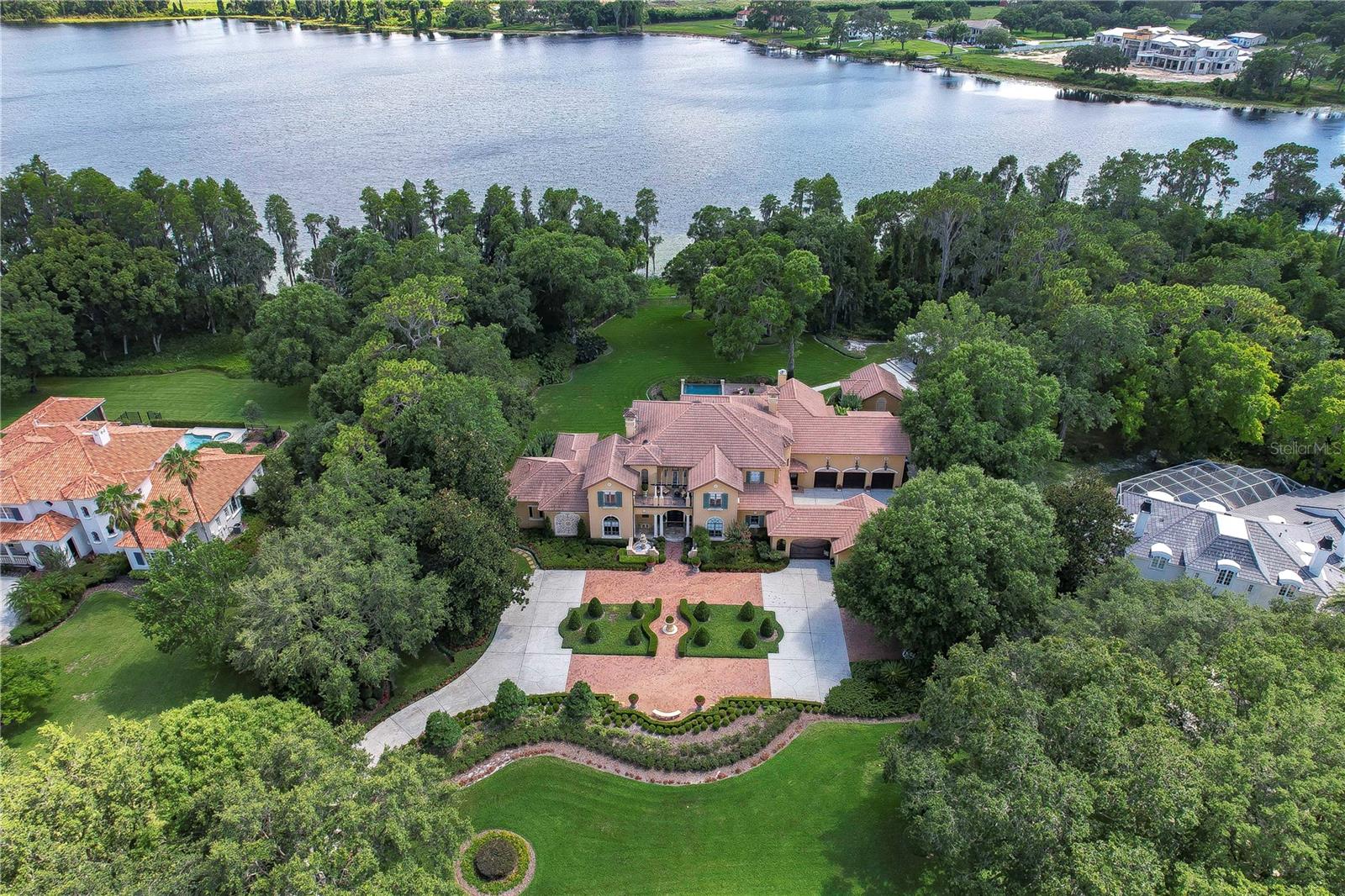
Would you like to sell your home before you purchase this one?
Priced at Only: $4,300,000
For more Information Call:
Address: 7734 Still Lakes Drive, ODESSA, FL 33556
Property Location and Similar Properties
- MLS#: TB8312494 ( Residential )
- Street Address: 7734 Still Lakes Drive
- Viewed: 115
- Price: $4,300,000
- Price sqft: $339
- Waterfront: No
- Year Built: 2003
- Bldg sqft: 12680
- Bedrooms: 6
- Total Baths: 10
- Full Baths: 8
- 1/2 Baths: 2
- Garage / Parking Spaces: 5
- Days On Market: 99
- Acreage: 2.54 acres
- Additional Information
- Geolocation: 28.1507 / -82.5724
- County: PASCO
- City: ODESSA
- Zipcode: 33556
- Subdivision: Stillwater Ph 1
- Provided by: VANDERLEELIE & ASSOC.RE ESTATE
- Contact: Bonifacio Tejedor
- 813-245-2068

- DMCA Notice
-
DescriptionWelcome to the epitome of luxury lakefront living! Nestled within the distinguished guarded, and gated community of Stillwater, this remarkable estate spans over 2.5 acres of pristine land, offering a serene and exclusive retreat for the discerning homeowner. Boasting an impressive, heated living space of nearly 8,900 square feet, this exquisite residence showcases unparalleled craftsmanship and meticulous attention to detail. As you step inside, you'll be greeted by soaring ceilings that create an airy and grand ambiance, while the abundance of windows invites natural light to illuminate every corner of the house. Designed for ultimate comfort and privacy, this estate features five spacious ensuites, including a luxurious downstairs master suite and a guest bedroom. The master bedroom is further enhanced by the presence of a private fireplace and his and her vanities, providing a true sanctuary within the home. Both the family room and Living room also feature their own fireplaces. With a total of seven full bathrooms and two half baths, every convenience has been thoughtfully provided. Additionally, apart from the main kitchen, there is a well equipped prep kitchen, accompanied by a massive laundry room for your convenience. An additional laundry room can be found upstairs, ensuring effortless housekeeping. Entertainment is taken to new heights with the inclusion of a media room, bonus room that can be large bedroom it has full bathroom & closet, craft room, and gym, catering to all your recreational desires. Need a space for work or study? There's a dedicated office for your professional needs. Upstairs you will find 3 additional ensuites, with one of those having a large sitting area, practically large enough to be another bedroom, that allows for privacy and relaxation. Embrace the captivating lake views and enjoy direct access to the water with your own private dock, complete with a convenient boat lift. The outdoor oasis beckons with a sparkling pool and spa, accompanied by an outdoor kitchen for delightful al fresco dining experiences. The meticulously manicured landscaping provides an enchanting backdrop, creating a tranquil and picturesque setting. This estate truly has it all, including a climate controlled 5 car garage that showcases sub zero refrigerator/freezer, cooktop range with vent, exquisite cabinetry for storage, ensuring your vehicles are kept in pristine condition. To further enhance convenience, a bathroom is conveniently located within the garage. In the event of power outages, a generator stands ready to provide uninterrupted comfort and peace of mind. No detail has been overlooked in this remarkable lakefront haven, where luxury and elegance meet at every turn. Don't miss the opportunity to make this lakefront estate your own and experience the pinnacle of luxurious living.
Payment Calculator
- Principal & Interest -
- Property Tax $
- Home Insurance $
- HOA Fees $
- Monthly -
Features
Building and Construction
- Covered Spaces: 0.00
- Exterior Features: Balcony, French Doors, Irrigation System, Outdoor Grill
- Flooring: Carpet, Ceramic Tile, Wood
- Living Area: 8896.00
- Roof: Tile
Land Information
- Lot Features: In County
Garage and Parking
- Garage Spaces: 5.00
- Parking Features: Bath In Garage, Circular Driveway, Garage Door Opener, Garage Faces Side
Eco-Communities
- Pool Features: Heated, In Ground
- Water Source: Public
Utilities
- Carport Spaces: 0.00
- Cooling: Central Air, Mini-Split Unit(s)
- Heating: Central
- Pets Allowed: Yes
- Sewer: Public Sewer
- Utilities: Propane
Finance and Tax Information
- Home Owners Association Fee Includes: Security
- Home Owners Association Fee: 1499.00
- Net Operating Income: 0.00
- Tax Year: 2023
Other Features
- Appliances: Bar Fridge, Dishwasher, Microwave, Range, Range Hood, Refrigerator, Washer
- Association Name: Qualified Property management, inc Janette Boldt
- Association Phone: 727-869-9700
- Country: US
- Interior Features: Ceiling Fans(s), Crown Molding, Eat-in Kitchen, High Ceilings, Primary Bedroom Main Floor, Solid Wood Cabinets, Stone Counters, Walk-In Closet(s)
- Legal Description: STILLWATER PHASE 1 LOT 10
- Levels: Two
- Area Major: 33556 - Odessa
- Occupant Type: Owner
- Parcel Number: U-11-27-17-00J-000000-00010.0
- View: Water
- Views: 115
- Zoning Code: PD
Nearby Subdivisions
Ashley Lakes Ph 2a
Ashley Lakes Ph 2c
Asturia
Asturia Ph 4
Belle Meade
Canterbury
Canterbury Village
Canterbury Village First Add
Canterbury Woods
Citrus Green Steeple Chase
Citrus Park Place
Copeland Crk
Cypress Lake Estates
Estates Of Lake Alice
Farmington
Grey Hawk At Lake Polo Ph 02
Hammock Woods
Hidden Lake Platted Subdivisio
Holiday Club
Innfields Sub
Ivy Lake Estates
Ivy Lake Estates Parcel Two
Keystone Crossings
Keystone Meadow Ii
Keystone Park
Keystone Park Colony Land Co
Keystone Park Colony Sub
Lakeside Point
Lindawoods Sub
Nine Eagles
Northton Groves Sub
Not Applicable
Not In Hernando
Not On List
Parker Pointe Ph 01
Parker Pointe Ph 02a
Parker Pointe Ph 1
Rainbow Terrace
Royal Troon Village
South Branch Preserve 1
South Branch Preserve Ph 4a 4
St Andrews At The Eagles Un 1
St Andrews At The Eagles Un 2
Starkey Ranch
Starkey Ranch Whitfield Prese
Starkey Ranch Parcel B1
Starkey Ranch Ph 2 Pcls 8 9
Starkey Ranch Prcl F Ph 1
Starkey Ranch Village
Starkey Ranch Village 1 Ph 15
Starkey Ranch Village 1 Ph 4a4
Starkey Ranch Village 2 Ph 1a
Starkey Ranch Village 2 Ph 1b1
Starkey Ranch Village 2 Ph 1b2
Starkey Ranch Village 2 Ph 2b
Stillwater Ph 1
Tarramor Ph 1
Tarramor Ph 2
The Preserve At South Branch C
Unplatted
Victoria Lakes
Warren Estates
Westchase Canterbury Village T
Windsor Park At The Eaglesfi
Woodham Farms
Wyndham Lakes Ph 04
Wyndham Lakes Ph 2

- Dawn Morgan, AHWD,Broker,CIPS
- Mobile: 352.454.2363
- 352.454.2363
- dawnsellsocala@gmail.com



