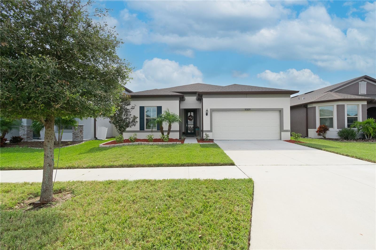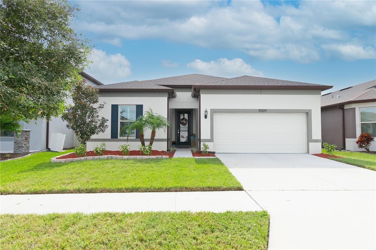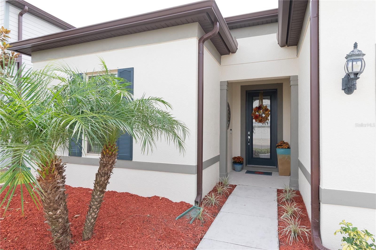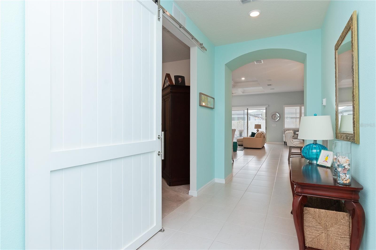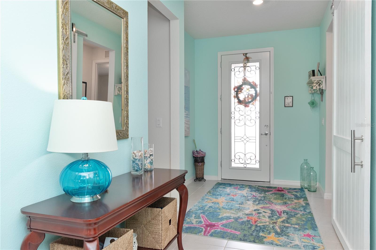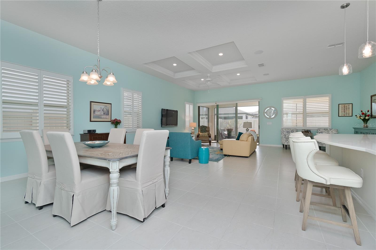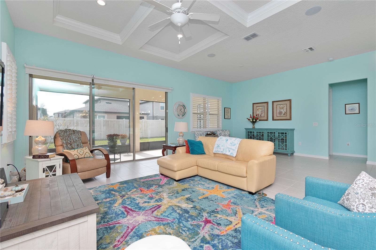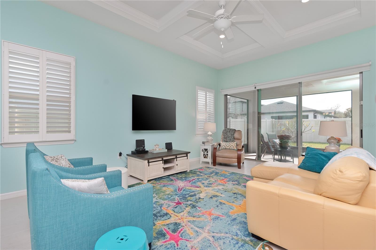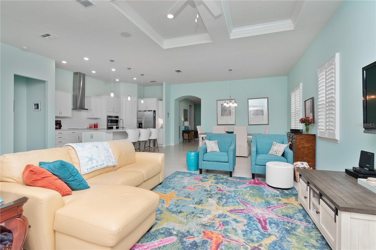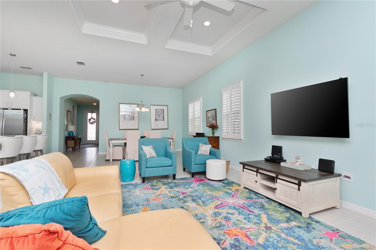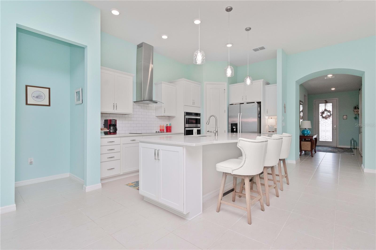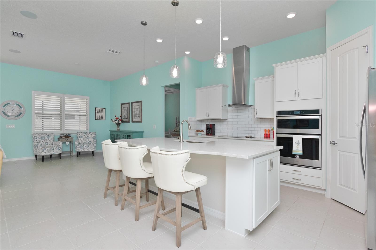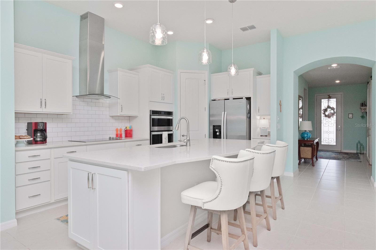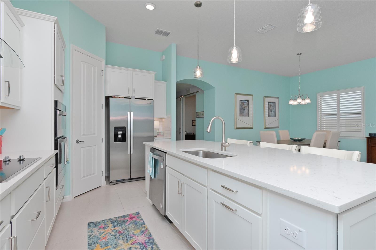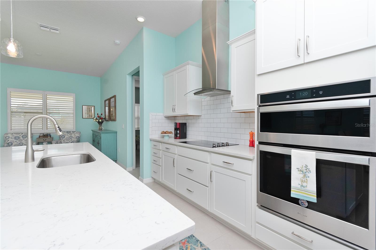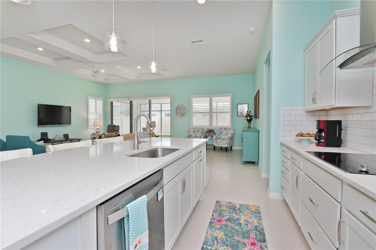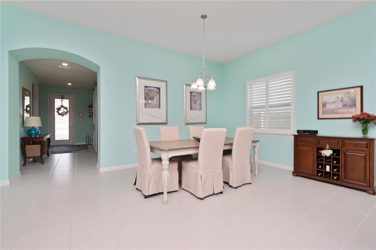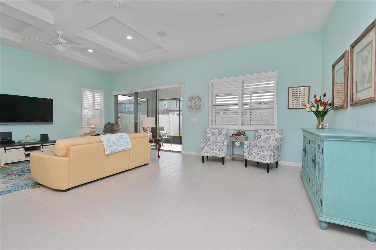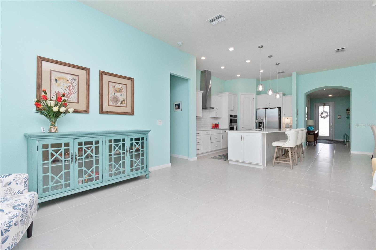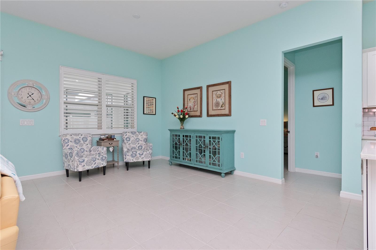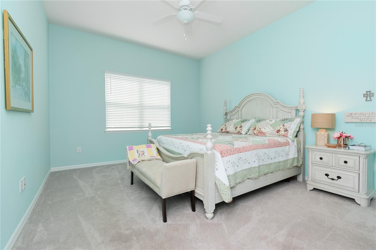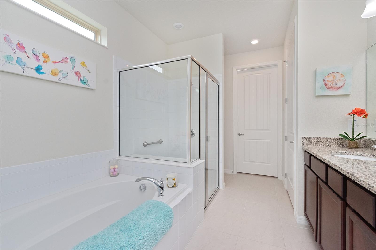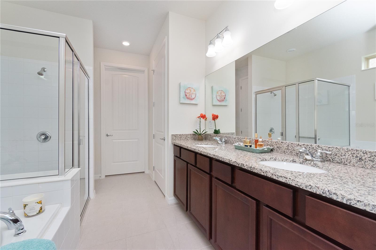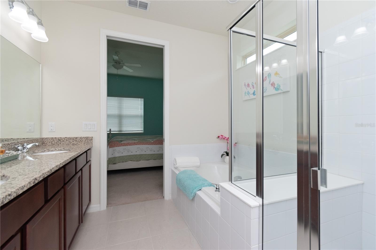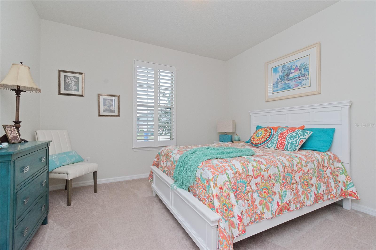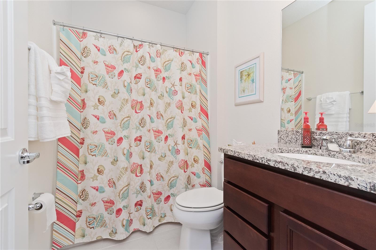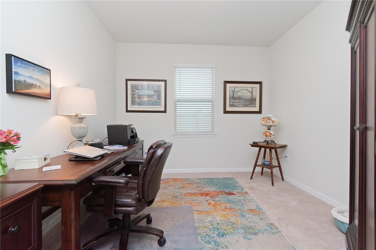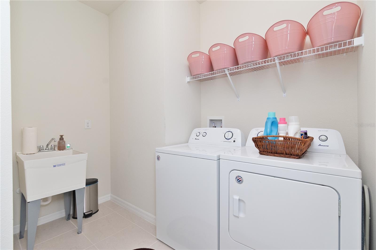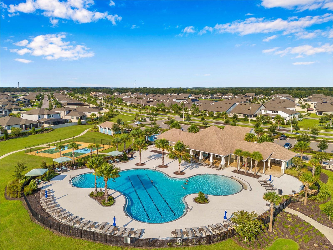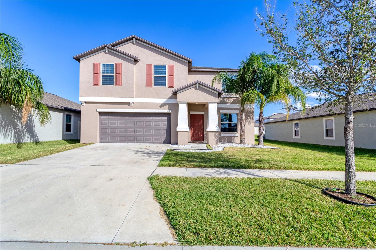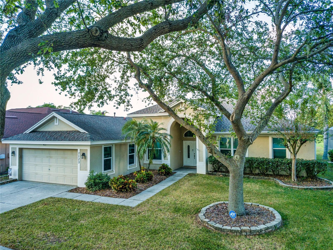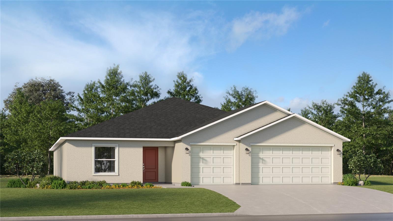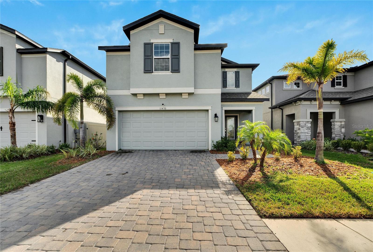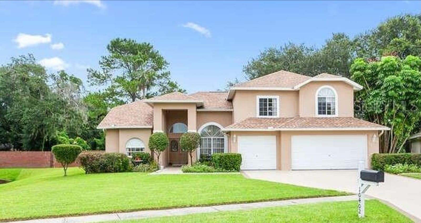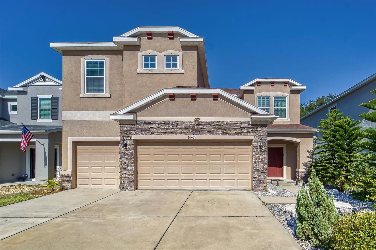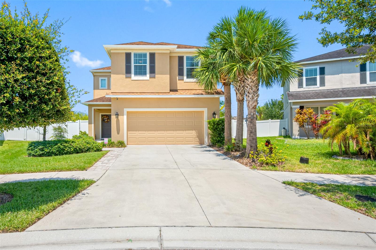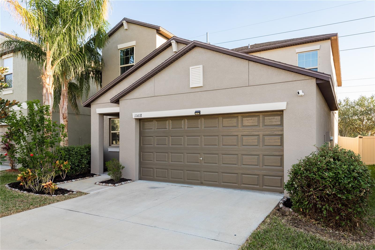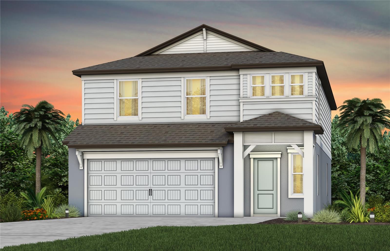10309 Malvasia Avenue, RIVERVIEW, FL 33578
Property Photos
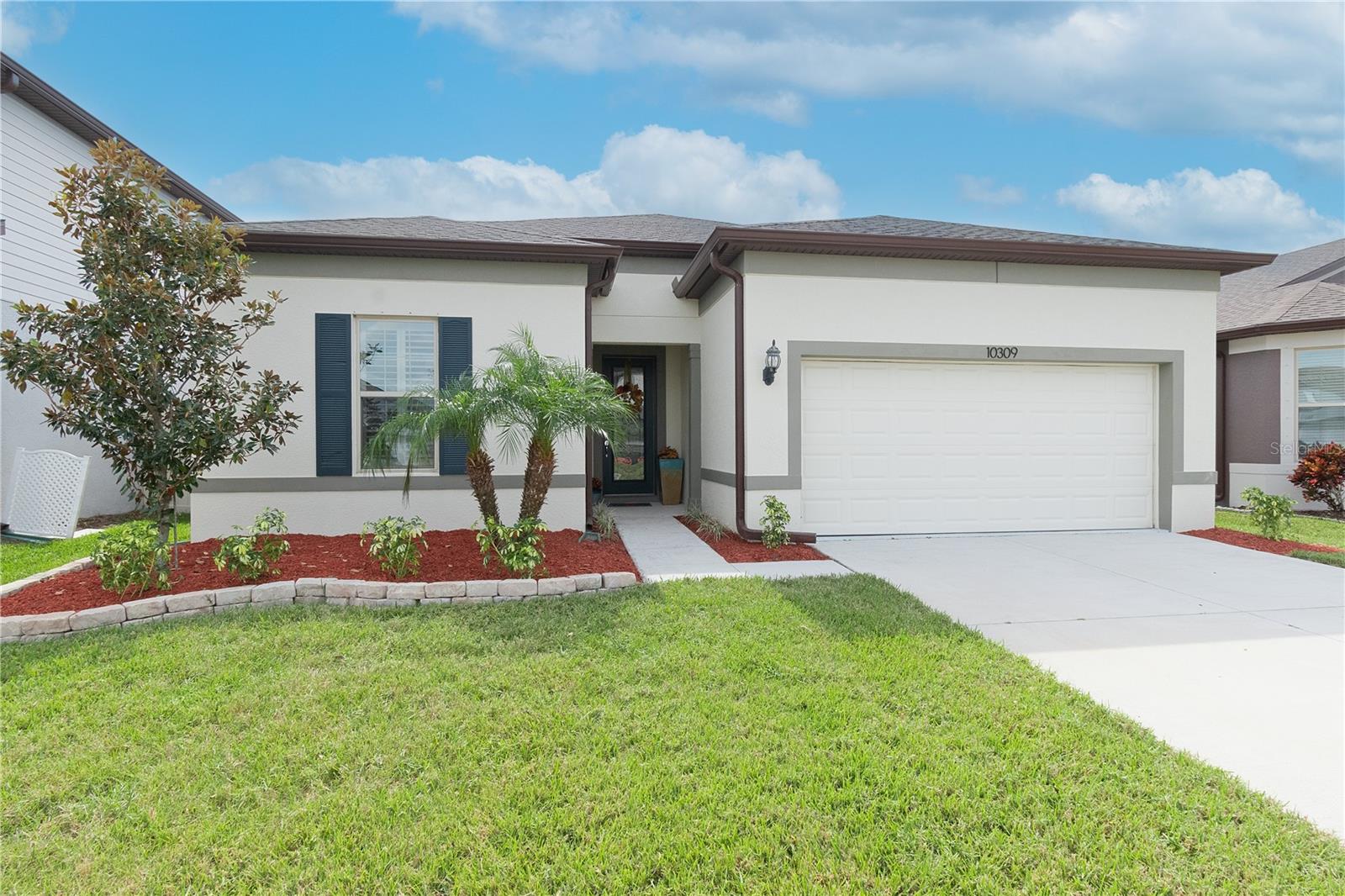
Would you like to sell your home before you purchase this one?
Priced at Only: $425,000
For more Information Call:
Address: 10309 Malvasia Avenue, RIVERVIEW, FL 33578
Property Location and Similar Properties
- MLS#: TB8315562 ( Residential )
- Street Address: 10309 Malvasia Avenue
- Viewed: 1
- Price: $425,000
- Price sqft: $148
- Waterfront: No
- Year Built: 2019
- Bldg sqft: 2874
- Bedrooms: 3
- Total Baths: 2
- Full Baths: 2
- Garage / Parking Spaces: 2
- Days On Market: 75
- Additional Information
- Geolocation: 27.8378 / -82.3375
- County: HILLSBOROUGH
- City: RIVERVIEW
- Zipcode: 33578
- Provided by: CHARLES RUTENBERG REALTY INC
- Contact: Mary Jo Alford-Roberson
- 727-538-9200

- DMCA Notice
-
Description**MAJOR PRICE REDUCTION; UNDER MARKET VALUE** Available Immediately! Not in a Flood Zone. Start your New Year off with this home. Home has a separate Office/Flex Room, 3 Bedrooms, 2 Baths and 2 car garage.. This Pulte Summerwood home shows like a model. Simple elegance denotes the true Florida Lifestyle of leisure and comfort with a relaxed Florida vibe making this house a home. Seller is the original owner and has meticulously maintained it. Home has 10' Ceiling in Main Living Area, 9'4" in all other rooms, 8' panel doors, 3 sliding doors to extended and screened patio, create a light and bright existence. Easy to maintain with ceramic tile throughout main living area and baths. Upgrades are many, but not overstated here. The star of this home is the wide opened Great Room with trayed ceiling, recessed lights and lighted ceiling fan, plantation shutters. This spacious room has an abundance of space with dining room, separate dinette or an extra seating area, living room and gourmet kitchen. All lower cabinets have pull out drawers making for easy storage of pots, pans and more. A generous walk in pantry provides additional storage. Everyone can enjoy being together for meal prep or just relaxing together. Truly a timeless generational split floorplan that a family can enjoy, a couple desiring space to relax or an individual desiring to entertain, or work from home. Upgrades include gourmet kitchen, pocket door, custom barn door, vaulted ceiling in living room area, 36" vanities, granite vanities in both baths. This plan offers plenty of opportunities for private space. The Gourmet Kitchen is a delightful place to entertain family and friends. Stainless steel appliances and stainless vent hood, built in microwave, built in convection oven, dishwasher, refrigerator are all at your fingertips. Quartz countertops and a huge island affords generous area for food preparation or chatting with guests. Now is the perfect time to extend the entertainment area by opening the sliders to your expanded screened patio. Let everyone enjoy the cooler evenings while you fire up the grill and visit with guests. Also, the perfect place to enjoy your coffee while listening to the birds in the morning and watching the pink sky at sunrise this time of year. There's plenty of room for a private pool in backyard. Your Master Suite awaits located in the back of the home with a soaking tub, a separate walk in shower, dual sinks with raised vanity and tasteful granite tops and your walk in closet. You have 2 additional bedrooms for guests, craft rooms, library plus an office/flex room just off the front hallway. The Community Center, has a kitchen and entertainment room for private events, as well as, pickle ball court, pool, playground for the little ones and a walking trail. There is an active HOA that regularly schedules food trucks and events for all residents throughout the year. Another plus is the low HOA fees of only $107/year. Great place for all ages or a second home to get away from the cold weather. Location is short commute to MacDill AFB, TIA, shopping, dining or sporting events.
Payment Calculator
- Principal & Interest -
- Property Tax $
- Home Insurance $
- HOA Fees $
- Monthly -
Features
Building and Construction
- Covered Spaces: 0.00
- Exterior Features: Hurricane Shutters, Irrigation System, Sidewalk
- Flooring: Carpet, Ceramic Tile
- Living Area: 2188.00
- Roof: Shingle
Garage and Parking
- Garage Spaces: 2.00
Eco-Communities
- Water Source: None
Utilities
- Carport Spaces: 0.00
- Cooling: Central Air
- Heating: Central, Electric
- Pets Allowed: Cats OK, Dogs OK
- Sewer: Public Sewer
- Utilities: Phone Available, Public, Sewer Connected, Sprinkler Meter, Street Lights, Underground Utilities, Water Connected
Amenities
- Association Amenities: Fence Restrictions, Pickleball Court(s), Pool, Security
Finance and Tax Information
- Home Owners Association Fee Includes: Common Area Taxes, Pool, Escrow Reserves Fund, Management
- Home Owners Association Fee: 107.00
- Net Operating Income: 0.00
- Tax Year: 2023
Other Features
- Appliances: Built-In Oven, Convection Oven, Cooktop, Dishwasher, Disposal, Dryer, Electric Water Heater, Exhaust Fan, Refrigerator, Washer
- Association Name: Stephanie Curtis
- Association Phone: 813-831-5050 Ext
- Country: US
- Interior Features: Ceiling Fans(s), Coffered Ceiling(s), Eat-in Kitchen, High Ceilings, In Wall Pest System, Kitchen/Family Room Combo, Living Room/Dining Room Combo, Open Floorplan, Primary Bedroom Main Floor, Solid Surface Counters, Split Bedroom, Tray Ceiling(s), Walk-In Closet(s), Window Treatments
- Legal Description: VENTANA GROVES PHASE 2A LOT 5 BLOCK 14
- Levels: One
- Area Major: 33578 - Riverview
- Occupant Type: Owner
- Parcel Number: U-30-30-20-B6S-000014-00005.0
- Possession: Close of Escrow
- Style: Contemporary
- Zoning Code: PD
Similar Properties
Nearby Subdivisions
Ashley Oaks
Avelar Creek North
Avelar Creek South
Bloomingdale Hills Sec A U
Bloomingdale Hills Sec B U
Bloomingdale Hills Sec C U
Bloomingdale Hills Section A U
Brandwood Sub
Bridges
Brussels Bay Ph Iii Iv
Brussels Boy Ph 03 04
Capitano Cove
Covewood
Eagle Watch
Fern Hill Ph 1a
Happy Acres Sub 1 S
Lake Fantasia Platted Sub
Lake St Charles
Magnolia Creek Phase 2
Magnolia Park Central Ph A
Magnolia Park Northeast Parcel
Magnolia Park Southeast B
Magnolia Park Southeast C1
Magnolia Park Southeast D
Magnolia Park Southwest G
Medford Lakes Ph 1
Medford Lakes Ph 2b
Oak Creek Prcl 1a
Oak Creek Prcl 1b
Oak Creek Prcl 1c1
Oak Creek Prcl 9
Oak Crk Prcl 10
Park Creek Ph 1a
Park Creek Ph 3b2 3c
Parkway Center Single Family P
Random Oaks Ph I
Riverview Meadows Phase 2
South Creek
South Crk Ph 2a 2b 2c
South Pointe
South Pointe Ph 1a 1b
South Pointe Ph 3a 3b
South Pointe Ph 7
South Pointe Ph 9
South Pointe Phase 3a
Southcreek
Spencer Glen
Spencer Glen South
Subdivision Of The E 2804 Ft O
Summerview Oaks Sub
Sunshine Acres
Tamiami Townsite Rev
Timbercreek Ph 1
Timbercreek Ph 2c
Twin Creeks Ph 1 2
Unplatted
Villages Of Lake St Charles Ph
Waterstone Lakes Ph 2
Watson Glen Ph 1
Wilson Manor
Wilson Manor Ph 2
Winthrop Village Ph Oneb

- Dawn Morgan, AHWD,Broker,CIPS
- Mobile: 352.454.2363
- 352.454.2363
- dawnsellsocala@gmail.com


