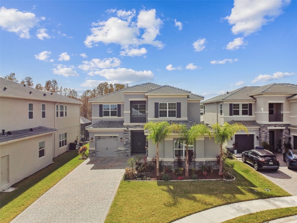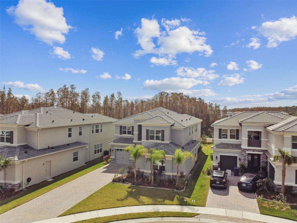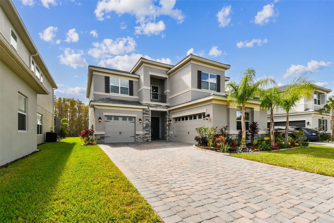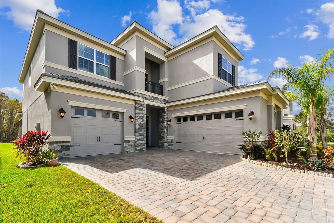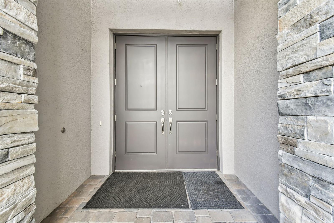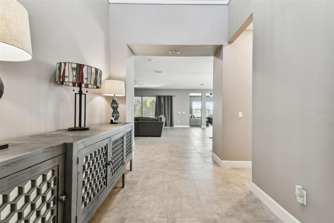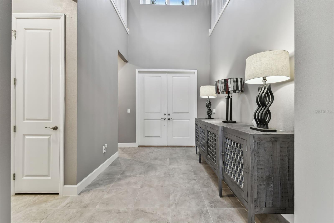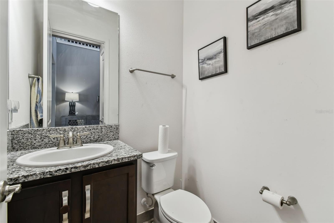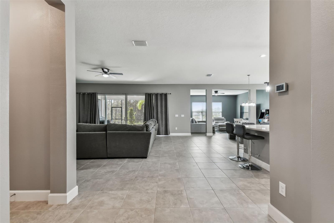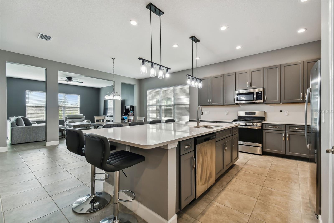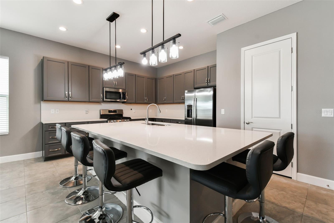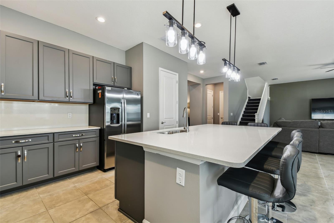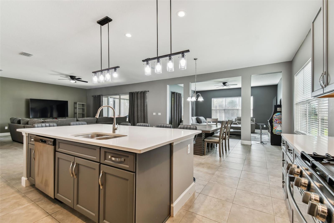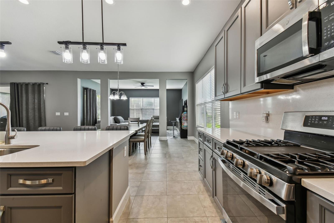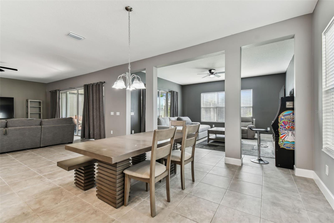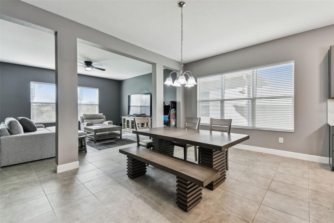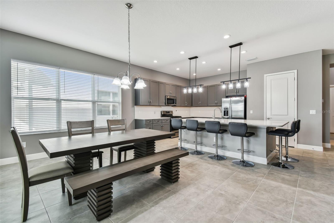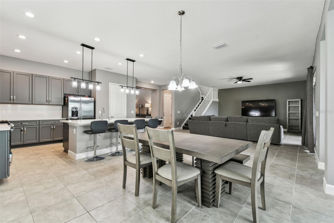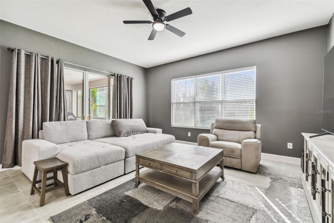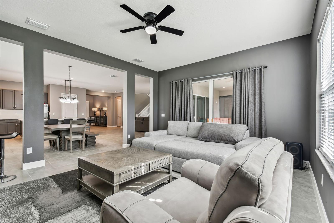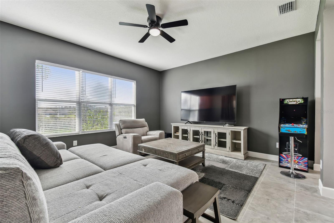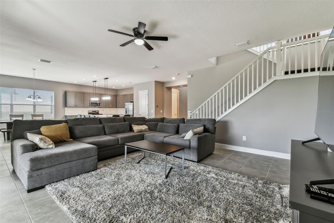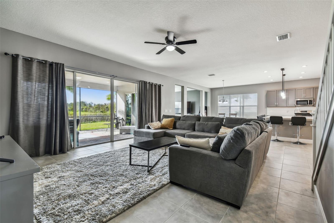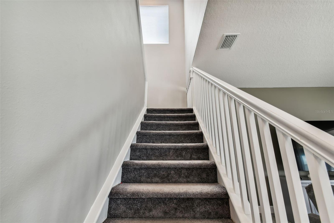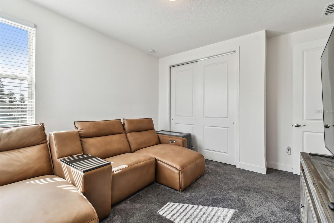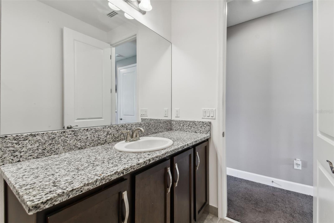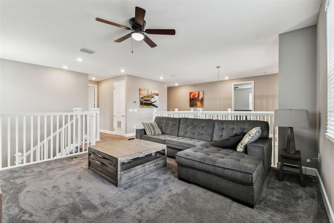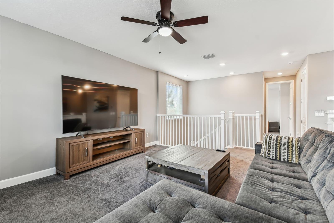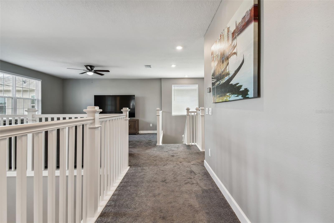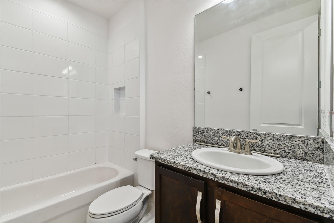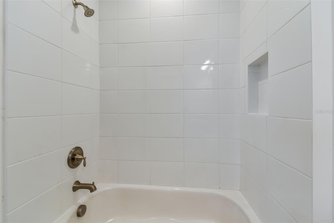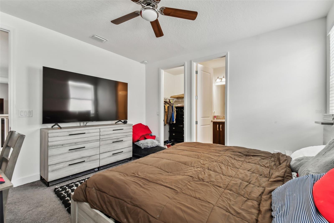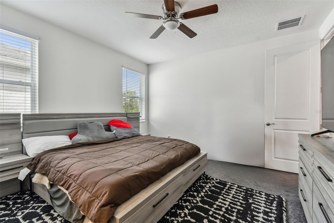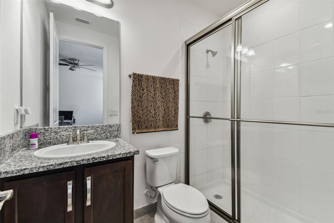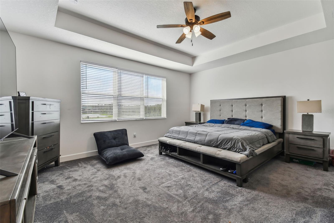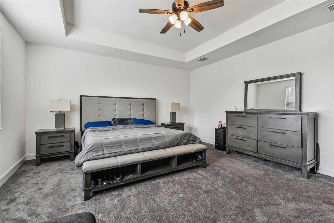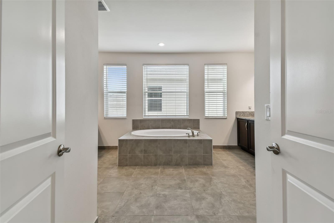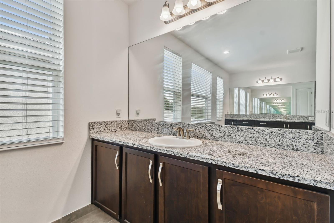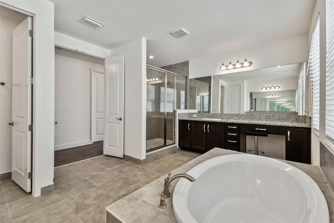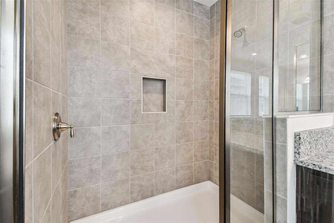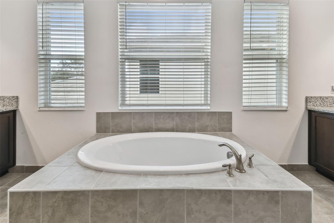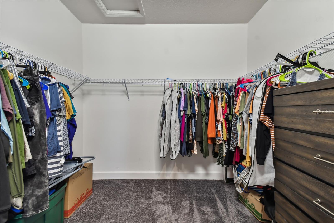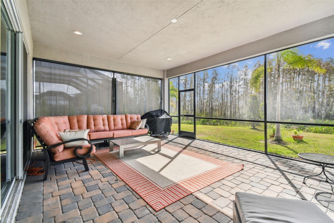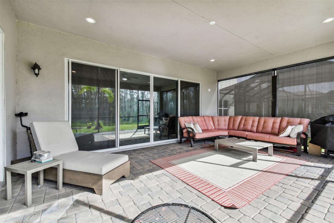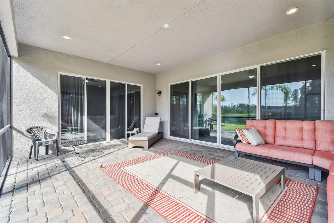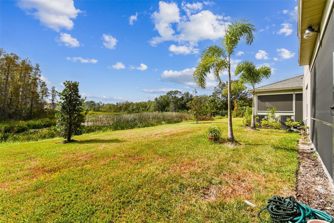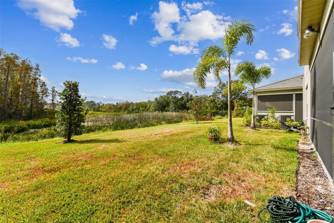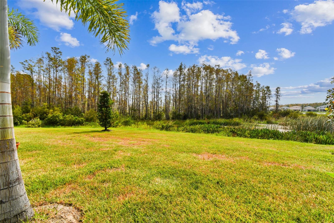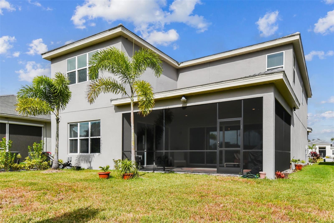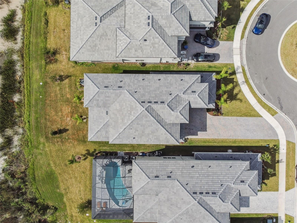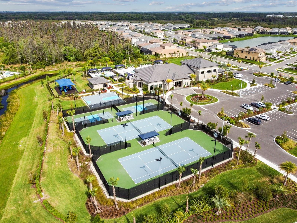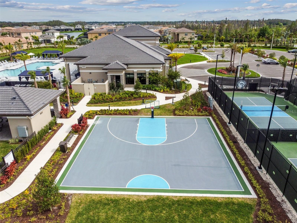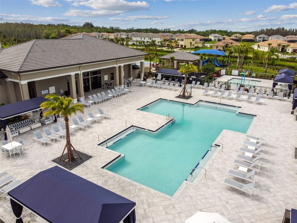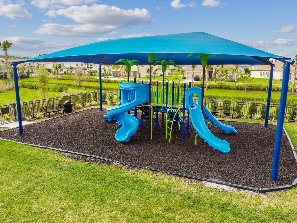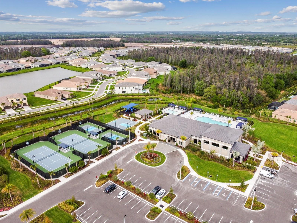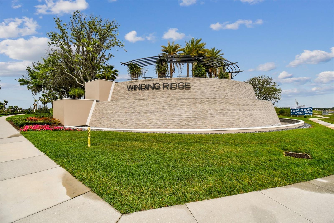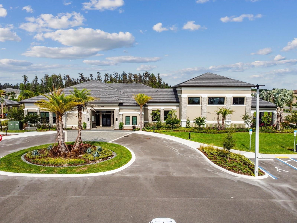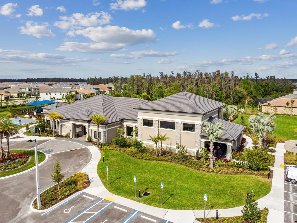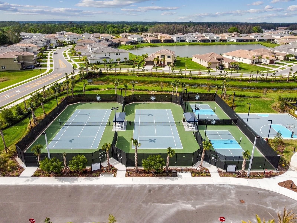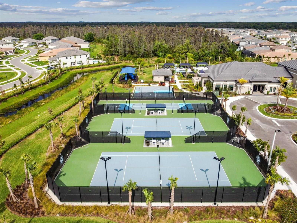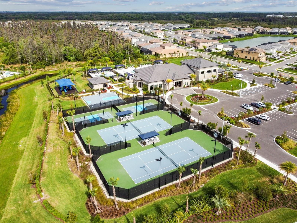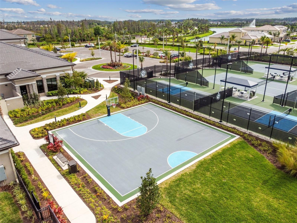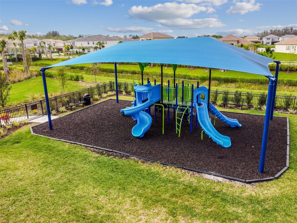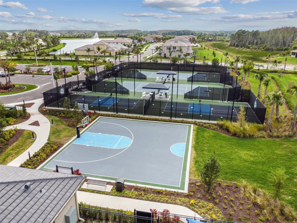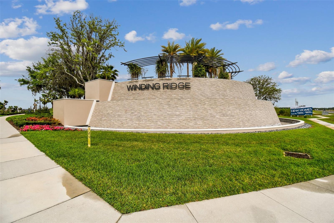32176 Rosewood Meadow Lane, WESLEY CHAPEL, FL 33543
Property Photos
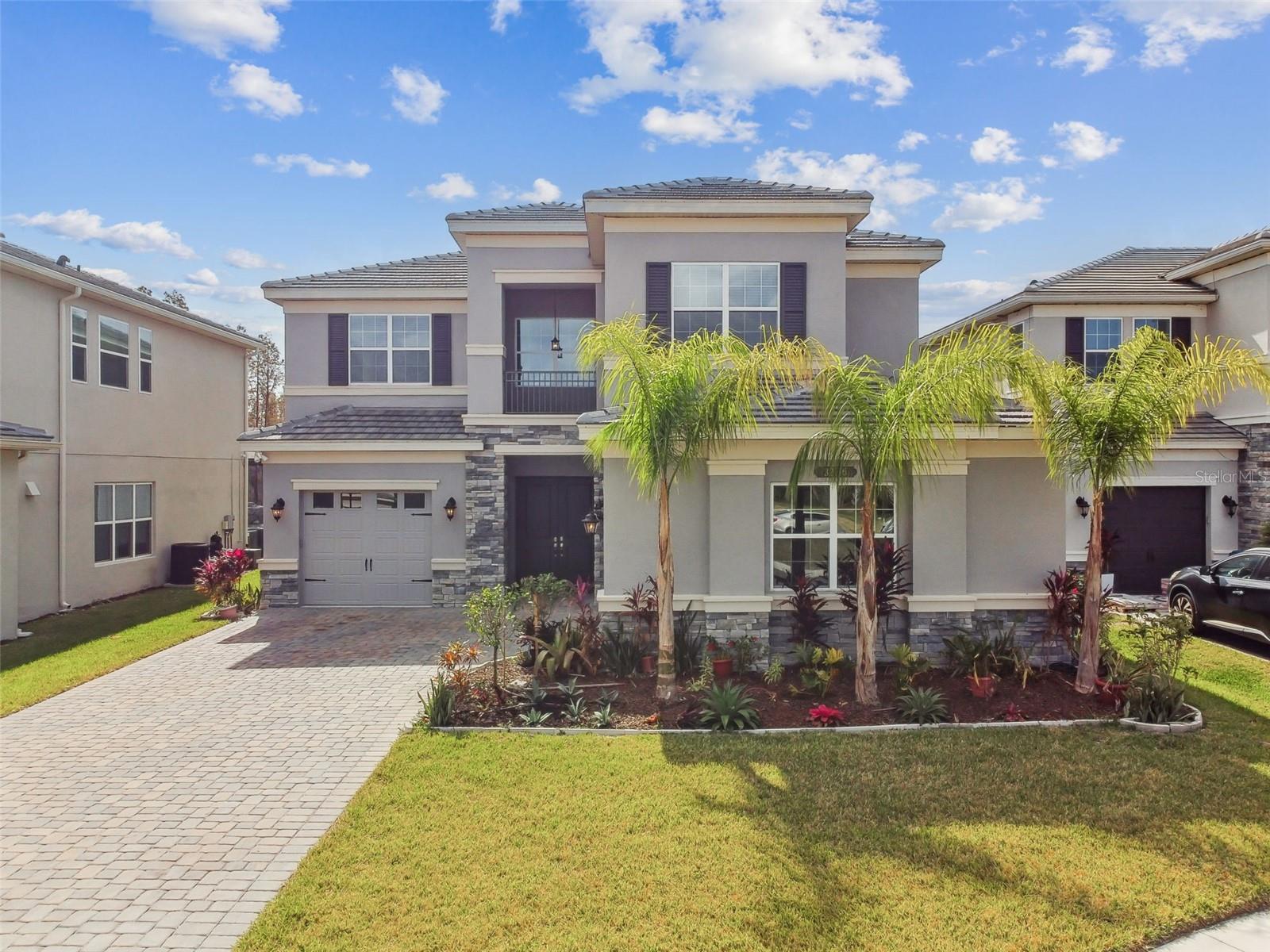
Would you like to sell your home before you purchase this one?
Priced at Only: $950,000
For more Information Call:
Address: 32176 Rosewood Meadow Lane, WESLEY CHAPEL, FL 33543
Property Location and Similar Properties
- MLS#: TB8315939 ( Residential )
- Street Address: 32176 Rosewood Meadow Lane
- Viewed: 60
- Price: $950,000
- Price sqft: $178
- Waterfront: No
- Year Built: 2023
- Bldg sqft: 5334
- Bedrooms: 5
- Total Baths: 6
- Full Baths: 5
- 1/2 Baths: 1
- Garage / Parking Spaces: 3
- Days On Market: 67
- Additional Information
- Geolocation: 28.206 / -82.2843
- County: PASCO
- City: WESLEY CHAPEL
- Zipcode: 33543
- Subdivision: Winding Ridge
- Elementary School: Double Branch Elementary
- Middle School: Thomas E Weightman Middle PO
- High School: Wesley Chapel High PO
- Provided by: FUTURE HOME REALTY INC
- Contact: Soga Solarin
- 813-855-4982

- DMCA Notice
-
DescriptionWelcome to 32176 Rosewood Meadow Lane, a stunning residence crafted by GL Homes. Nestled in the coveted and luxurious Winding Ridge community of Wesley Chapel. This fairly new home built in 2023 exudes luxury with its meticulous design and upscale features. Spanning over 4100 square feet, this turn key property is ideally positioned in a cul de sac with a serene nature preserve backdrop. Boasting 5 bedrooms, 5 baths, a spacious loft, a 3 car garage and a separate laundry room. This beautiful home offers both elegance and functionality. Upon entry, a grand foyer welcomes you with soaring ceilings that extend to the second floor. The first level features a guest suite with an en suite bathroom and walk in closet. The spacious Great / Family Room which is the heartbeat of this home is ideal for gatherings and entertainment and opens to the screened in lanai overlooking the pond complemented by expansive glass sliding doors that seamlessly integrate indoor and outdoor living. Entertain guests in the chef inspired gourmet kitchen with an expansive island that opens to the family and dining room. The uniquely classy kitchen includes beautiful countertops, high end stainless steel appliances and a gas cooktop. Right next to the Great / Family Room is the spacious Game Room that is connected to the dining room and kitchen areas with a separate sliding door leading to the very cozy outside screened in lanai area. At the top of the stairs, you are greeted by the spacious loft / game room perfect for a shared family time, leading you towards the owner's suite with his & hers walk in closets & a spa like master bath with a luxurious garden soaking tub and extended walk in shower. The second level also includes 3 additional bedrooms with en suites and walk in closets and adjacent to the 4th bedroom is a bathroom with dual vanities. This home is equipped with numerous upgrades such as extended driveway which can conveniently accommodate 6 cars, hurricane impact doors and windows, a tile roof, brick pavers, and an automatic sprinkler system. Indulge in luxury at the Resort Style Clubhouse, where every detail enhances your lifestyle. Outdoor amenities feature a covered patio overlooking the pool, a wet play activity center, Pickleball and Tennis courts, a full basketball court, a shaded playground, an open playfield, and a party pavilion. Indoors, discover a social hall, catering kitchen, indoor sports complex, game room, and a multi purpose room for fitness classes, all complemented by a fully equipped fitness center. Enhancing your experience is a Full Time Party Coordinator who organizes club activities and events. The Winding Ridge community offers a gated, maintenance free lifestyle with the HOA FEE covering lawn mowing, landscape maintenance, fertilization, mulching, and exterior pest control. Your new home is conveniently located just minutes from Wesley Chapels Top Rated Schools, near I75 on SR56, Wire Grass Mall, Tampa Premium Outlets, Hospitals, Restaurants, and more. This is your gateway to a vibrant and convenient lifestyle. Experience the modern yet welcoming ambiance of this exceptional property at 32761 Rosewood Meadow Lane, where luxury meets comfort in every detail.
Payment Calculator
- Principal & Interest -
- Property Tax $
- Home Insurance $
- HOA Fees $
- Monthly -
Features
Building and Construction
- Covered Spaces: 0.00
- Exterior Features: Irrigation System, Sliding Doors
- Flooring: Carpet, Tile
- Living Area: 4139.00
- Roof: Tile
School Information
- High School: Wesley Chapel High-PO
- Middle School: Thomas E Weightman Middle-PO
- School Elementary: Double Branch Elementary
Garage and Parking
- Garage Spaces: 3.00
- Parking Features: Driveway, Garage Door Opener
Eco-Communities
- Water Source: Public
Utilities
- Carport Spaces: 0.00
- Cooling: Central Air
- Heating: Electric
- Pets Allowed: Breed Restrictions, Cats OK, Dogs OK
- Sewer: Public Sewer
- Utilities: Cable Available, Electricity Connected, Natural Gas Available, Public, Sewer Connected, Sprinkler Meter, Street Lights, Water Connected
Amenities
- Association Amenities: Basketball Court, Clubhouse, Fitness Center, Maintenance, Pickleball Court(s), Playground, Pool, Recreation Facilities, Tennis Court(s), Trail(s)
Finance and Tax Information
- Home Owners Association Fee: 1122.00
- Net Operating Income: 0.00
- Tax Year: 2023
Other Features
- Appliances: Dishwasher, Disposal, Gas Water Heater, Microwave
- Association Name: James
- Association Phone: 5616418554
- Country: US
- Interior Features: Ceiling Fans(s), Eat-in Kitchen, High Ceilings, Living Room/Dining Room Combo, Open Floorplan, PrimaryBedroom Upstairs, Solid Surface Counters, Thermostat, Tray Ceiling(s), Walk-In Closet(s), Window Treatments
- Legal Description: WINDING RIDGE PHASE 4 PB 86 PG 015 LOT 98
- Levels: Two
- Area Major: 33543 - Zephyrhills/Wesley Chapel
- Occupant Type: Owner
- Parcel Number: 26 26 20 0110 00000 0980
- Possession: Close of Escrow
- Views: 60
- Zoning Code: MPUD
Nearby Subdivisions
Alken Acres
Anclote River Acres
Ashberry Village
Ashberry Village Ph 1
Ashley Pines
Ashton Oaks Ph 02
Ashton Oaks Sub
Beacon Square
Brookside
Country Walk Increment A Ph 01
Country Walk Increment A Ph 02
Country Walk Increment B Ph 01
Country Walk Increment C Ph 01
Country Walk Increment C Ph 02
Country Walk Increment D Ph 01
Country Walk Increment D Ph 02
Country Walk Increment D Ph 1
Country Walk Increment F Ph 01
Country Walk Increment F Ph 02
Estancia
Estancia At Wiregrass
Estancia Ph 1a
Estancia Ph 1b
Estancia Ph 1c
Estancia Ph 1d
Estancia Ph 2a
Estancia Ph 2b1
Estancia Ph 2b2
Estancia Ph 3a 38
Estancia Ph 3a 3b
Fairway Village 02
Fox Ridge
Meadow Point Iv Prcl M
Meadow Pointe
Meadow Pointe 03 Ph 01
Meadow Pointe 03 Prcl Dd Y
Meadow Pointe 03 Prcl Ee Hh
Meadow Pointe 03 Prcl Ff Oo
Meadow Pointe 03 Prcl Pp Qq
Meadow Pointe 03 Prcl Ss
Meadow Pointe 03 Prcl Tt
Meadow Pointe 04 Prcl J
Meadow Pointe 04 Prcl K
Meadow Pointe 04 Prcl M
Meadow Pointe 111
Meadow Pointe 4 Prcl Aa South
Meadow Pointe 4 Prcl E F Prov
Meadow Pointe 4 Prcl N O P En
Meadow Pointe Iii
Meadow Pointe Iii Parcel Ff
Meadow Pointe Iv Parcel Aa
Meadow Pointe Iv Prcl Aa North
Meadow Pointe Iv Prcl E F
Meadow Pointe Parcel 17
Meadow Pointe Parcel 6
Meadow Pointe Prcl 03
Meadow Pointe Prcl 04
Meadow Pointe Prcl 09
Meadow Pointe Prcl 10
Meadow Pointe Prcl 12
Meadow Pointe Prcl 15
Meadow Pointe Prcl 2
Meadow Pointe Prcl 3
Meadowland
New River Ranchettes
Not In Hernando
Persimmon Park
River Landing
River Lndg Ph 1a11a2
River Lndg Ph 1b
Rivers Edge
Saddlebrook
Saddlebrook Condo Cl 01
Summerstone
Tanglewood Village
Tanglewoood Village
The Ridge At Wiregrass Ranch
Union Park
Union Park Ph 3a
Union Park Ph 3b
Union Park Ph 5a 5b
Union Park Ph 6a 6b 6c
Union Park Ph 8
Union Park Ph 8a
Union Park Ph 8b 8c
Union Park Ph 8d
Union Park Phase 8b And 8c
Winding Rdg Ph 1 2
Winding Rdg Ph 5 6
Winding Rdg Phs 5 6
Winding Ridge
Wiregrass M23 Ph 1a 1b
Wiregrass M23 Ph 1a 1b
Wiregrass M23ph 2
Woodcreek
Zephyrhills Colony Co

- Dawn Morgan, AHWD,Broker,CIPS
- Mobile: 352.454.2363
- 352.454.2363
- dawnsellsocala@gmail.com


