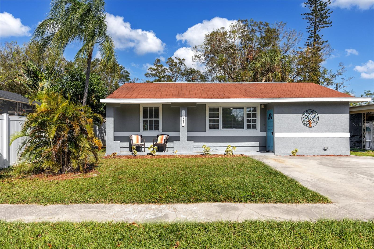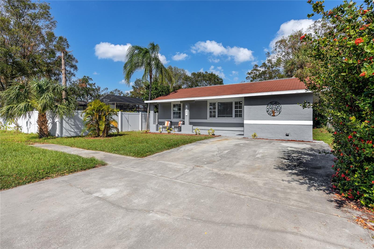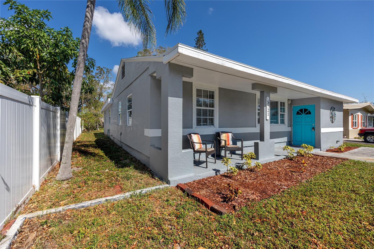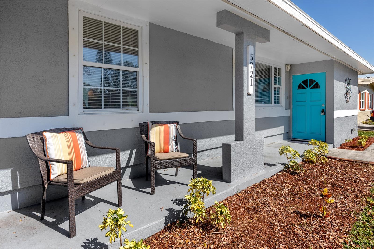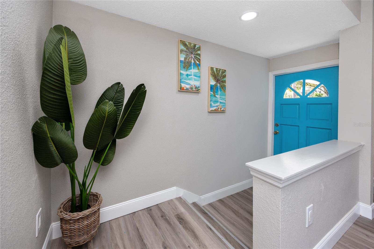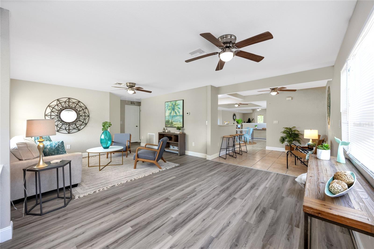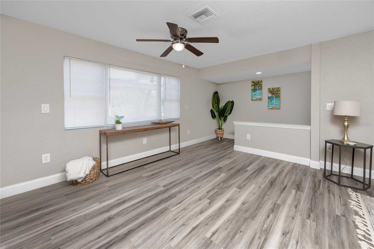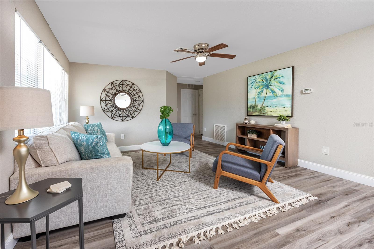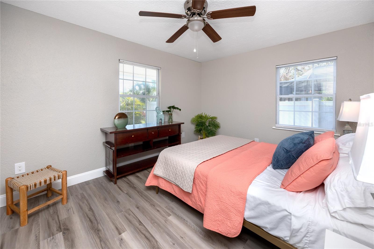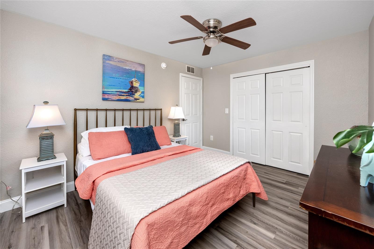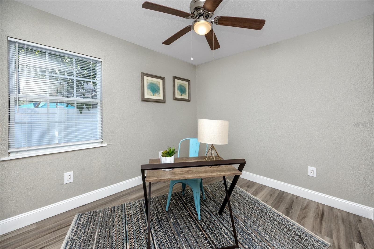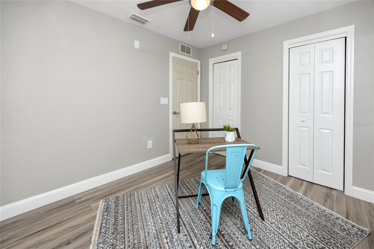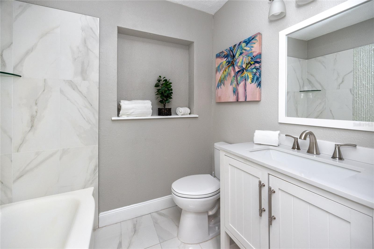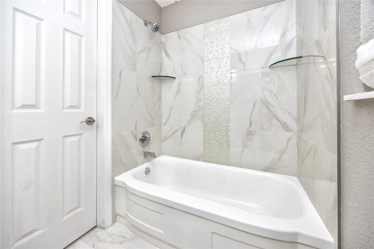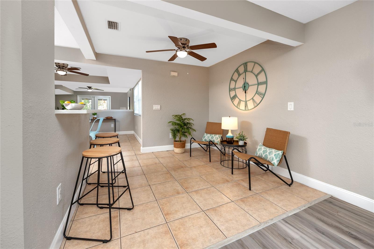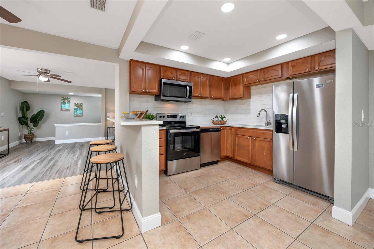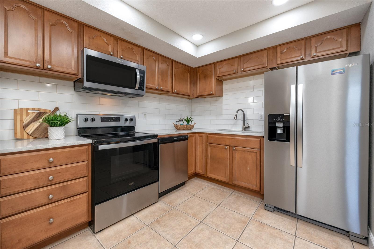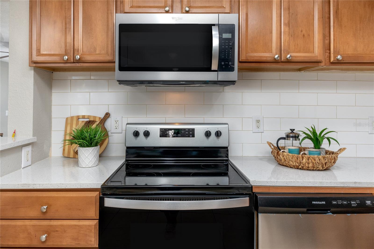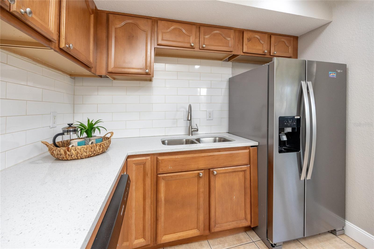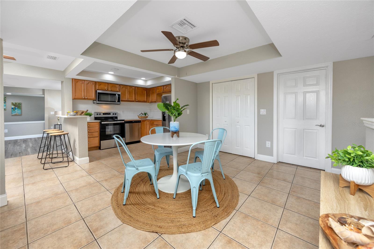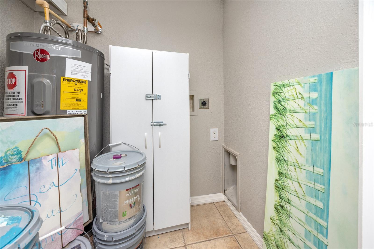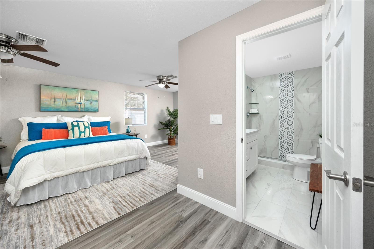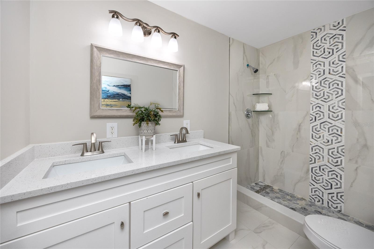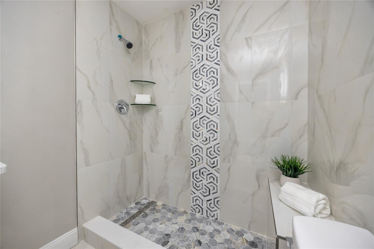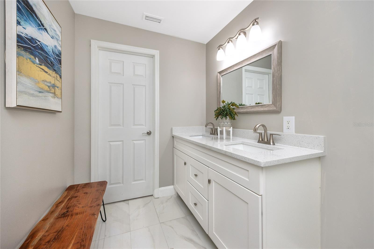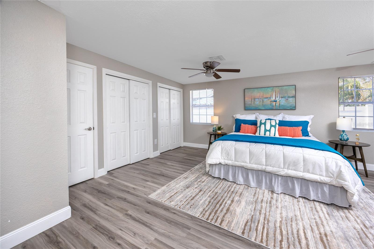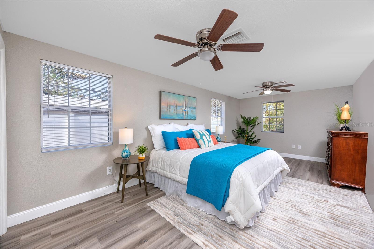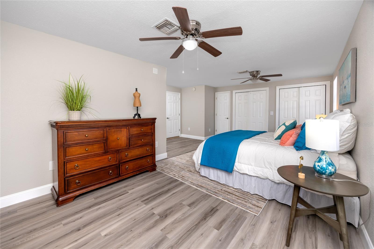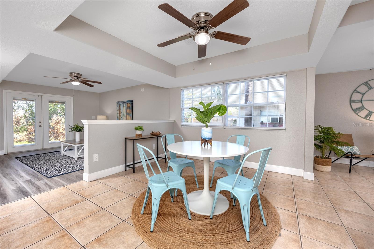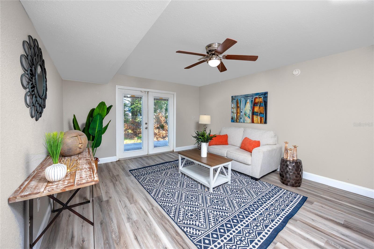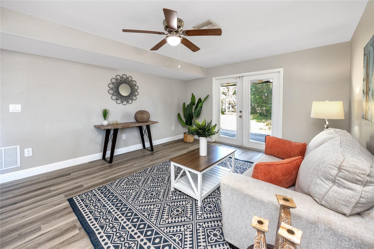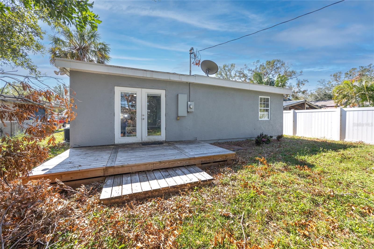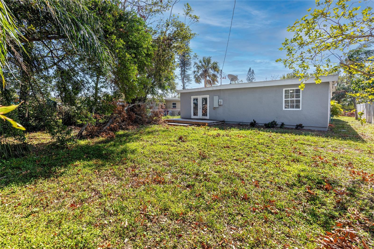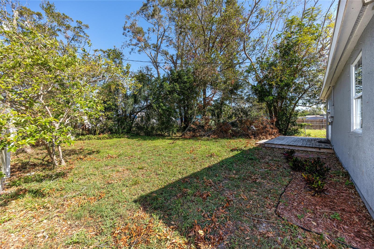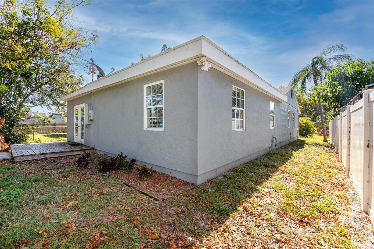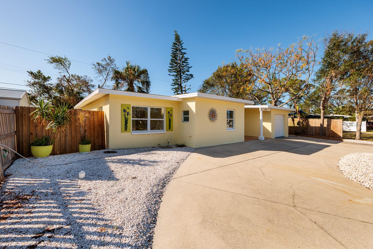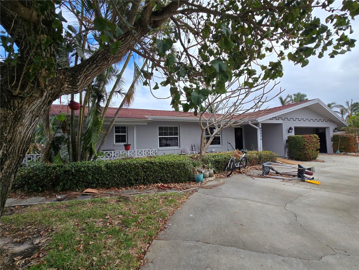5721 12th Avenue S, GULFPORT, FL 33707
Property Photos
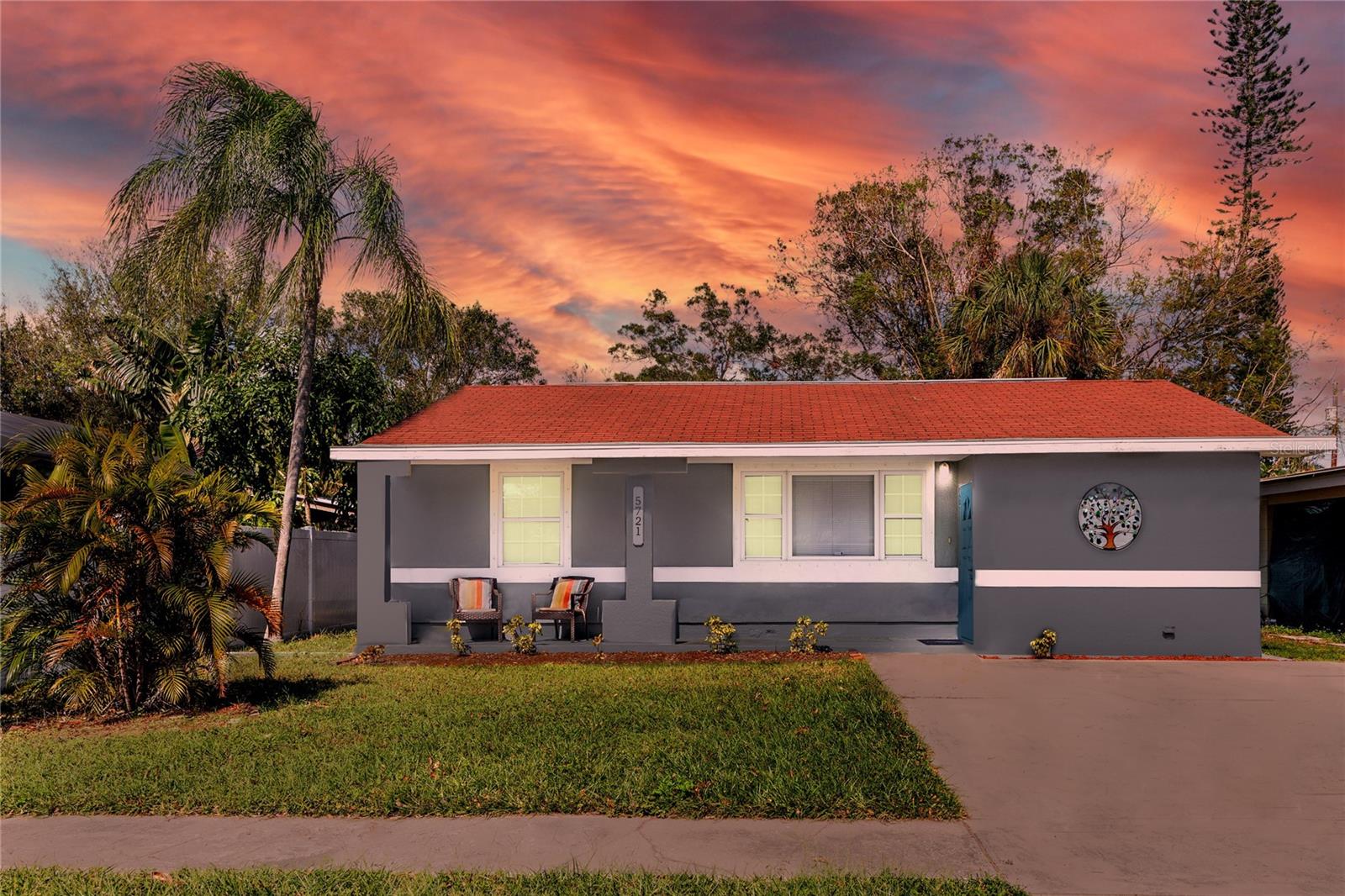
Would you like to sell your home before you purchase this one?
Priced at Only: $439,000
For more Information Call:
Address: 5721 12th Avenue S, GULFPORT, FL 33707
Property Location and Similar Properties
- MLS#: TB8316319 ( Residential )
- Street Address: 5721 12th Avenue S
- Viewed: 15
- Price: $439,000
- Price sqft: $245
- Waterfront: No
- Year Built: 1952
- Bldg sqft: 1792
- Bedrooms: 3
- Total Baths: 2
- Full Baths: 2
- Days On Market: 75
- Additional Information
- Geolocation: 27.7585 / -82.7116
- County: PINELLAS
- City: GULFPORT
- Zipcode: 33707
- Elementary School: Gulfport Elementary PN
- Middle School: Azalea Middle PN
- High School: Boca Ciega High PN
- Provided by: RE/MAX ACTION FIRST OF FLORIDA
- Contact: Denver Goodman
- 727-531-2006

- DMCA Notice
-
DescriptionPrepare to fall in love with this beautifully updated 3 bedroom / 2 bathroom gulfport home that did not experience flooding with the recent hurricanes! With its 2 living areas, flowing open floor plan, and its spacious backyard with deck, it is a perfect home for entertainment and gatherings. At this price, you cant beat the updates and value that you will find inside: new paint inside and out | new waterproof vinyl and tile floors in the bathroom | updated tile showers | updated vantity | and more! Centrally located close to all that gulfport and st petersburg coastal living offers: award winning beaches, arts district, historic district, stetson law college, shopping, restaurants, golf, and more! Set up your private tour today! Watch the video tour for a preview of all this home.
Payment Calculator
- Principal & Interest -
- Property Tax $
- Home Insurance $
- HOA Fees $
- Monthly -
Features
Building and Construction
- Covered Spaces: 0.00
- Exterior Features: French Doors
- Fencing: Chain Link, Vinyl
- Flooring: Tile, Vinyl
- Living Area: 1792.00
- Roof: Shingle
Property Information
- Property Condition: Completed
Land Information
- Lot Features: Paved
School Information
- High School: Boca Ciega High-PN
- Middle School: Azalea Middle-PN
- School Elementary: Gulfport Elementary-PN
Garage and Parking
- Garage Spaces: 0.00
- Parking Features: Driveway
Eco-Communities
- Water Source: Public
Utilities
- Carport Spaces: 0.00
- Cooling: Central Air
- Heating: Central
- Pets Allowed: Cats OK, Dogs OK, Yes
- Sewer: Public Sewer
- Utilities: Electricity Connected, Sewer Connected, Water Connected
Finance and Tax Information
- Home Owners Association Fee: 0.00
- Net Operating Income: 0.00
- Tax Year: 2023
Other Features
- Appliances: Dishwasher, Disposal, Electric Water Heater, Microwave, Range, Refrigerator
- Country: US
- Furnished: Unfurnished
- Interior Features: Ceiling Fans(s), Eat-in Kitchen, High Ceilings, Kitchen/Family Room Combo, Living Room/Dining Room Combo, Open Floorplan, Solid Surface Counters, Split Bedroom, Thermostat, Window Treatments
- Legal Description: PASADENA ESTATES SEC H BLK 69, LOT 14
- Levels: One
- Area Major: 33707 - St Pete/South Pasadena/Gulfport/St Pete Bc
- Occupant Type: Vacant
- Parcel Number: 28-31-16-67248-069-0140
- Possession: Close of Escrow
- Style: Florida
- Views: 15
Similar Properties
Nearby Subdivisions
Art District
Bay Estates
Bay View Park Sec P
Boca Ceiga Park
Boca Ciega Estates
Boca Ciega Estates Rep
Caldwells Rep
Curns W J
Fantz Rep
Gulf Grove
Gulfport Sub
Harris Rice Sub
Hempstead Annex 1
Hempstead Annex 2
Hoyts A A Sub
Lake Butler Villa Cos Add
Marshalls Rep Of Veteran Park
Mary Park
Robbins Sub
Roebucks Rep
Rogersscott Sub
Skimmer Point Ph I
Skimmer Point Ph Ii
Stamms Rep
Veteran City
Veteran Park
Webbs Vale
Wilson Heights

- Dawn Morgan, AHWD,Broker,CIPS
- Mobile: 352.454.2363
- 352.454.2363
- dawnsellsocala@gmail.com


