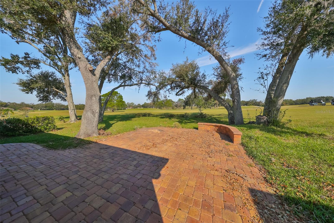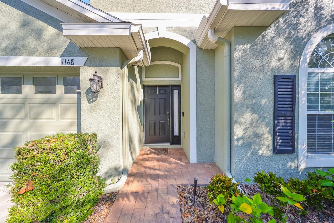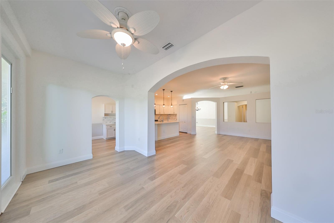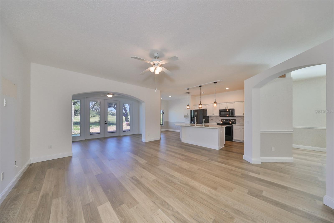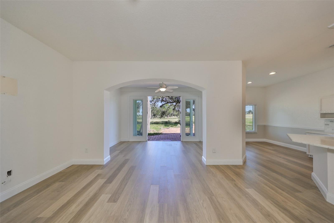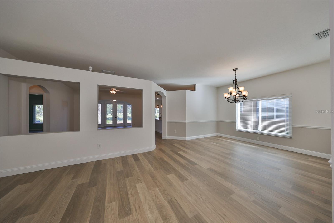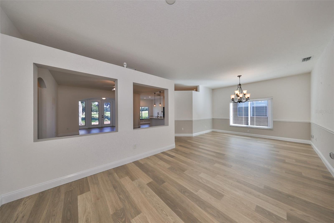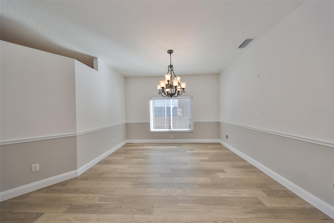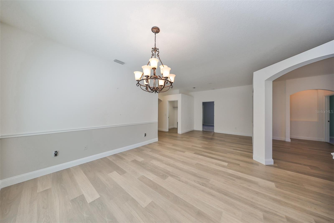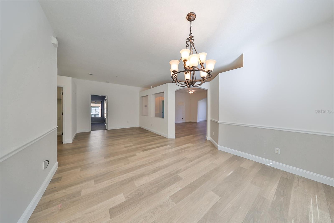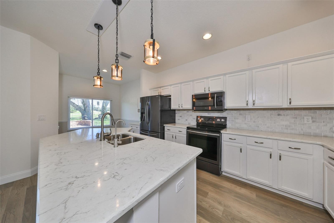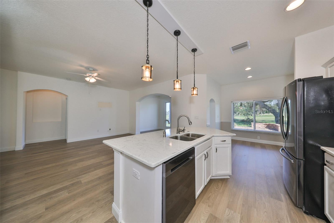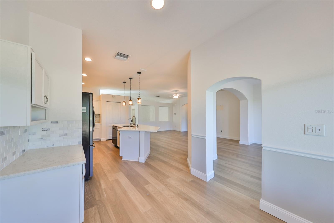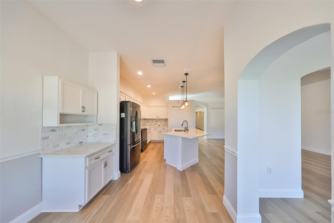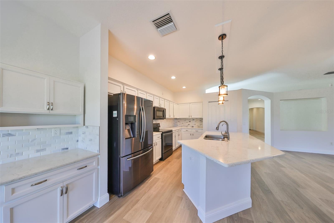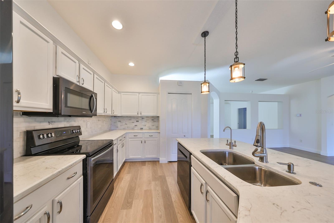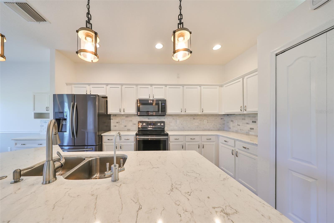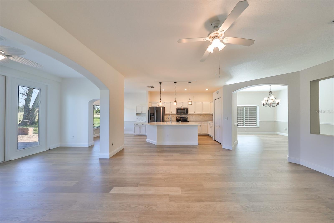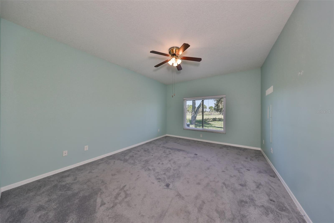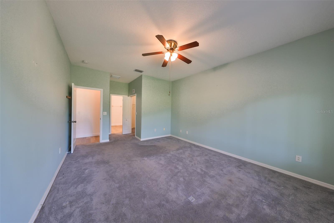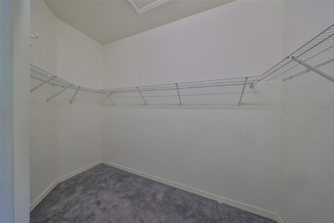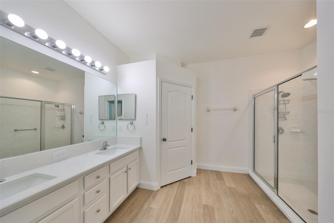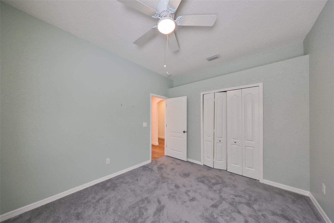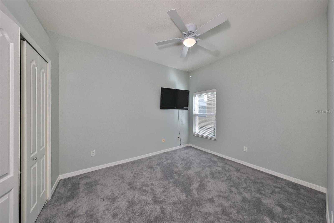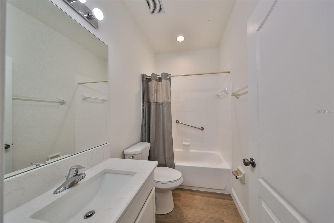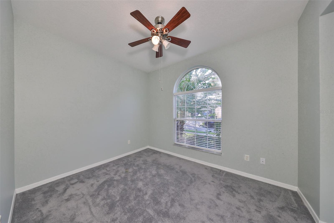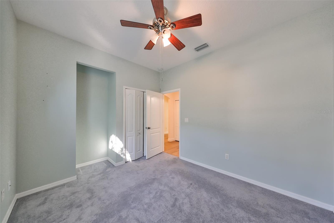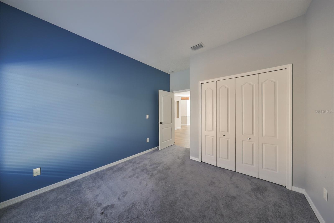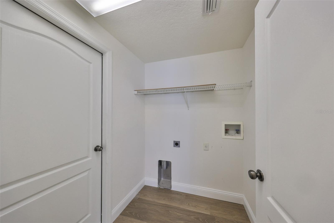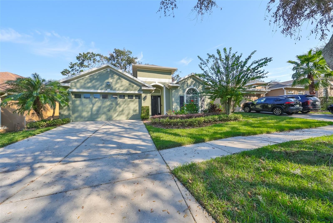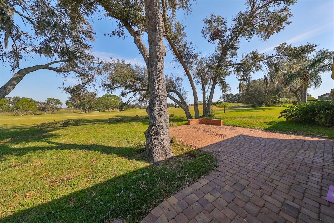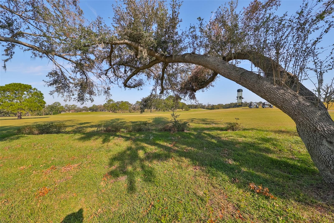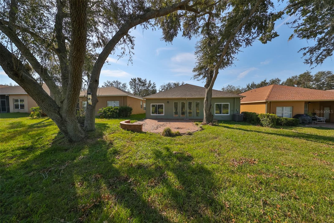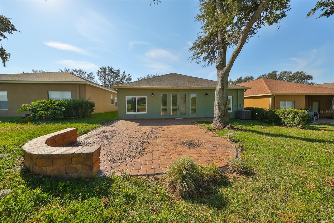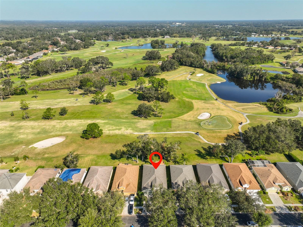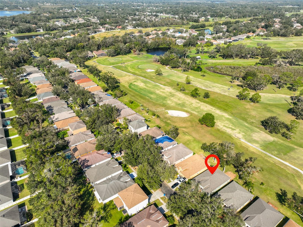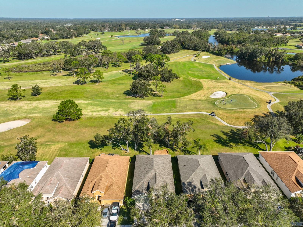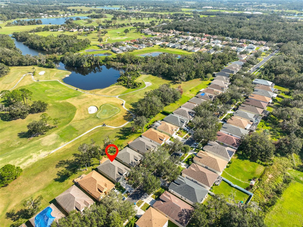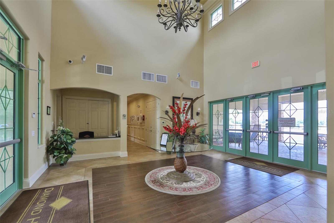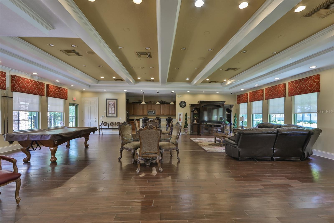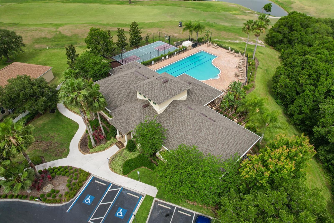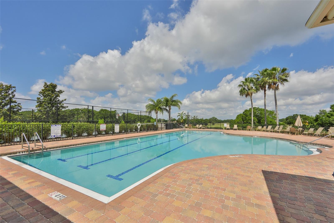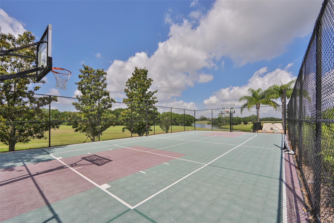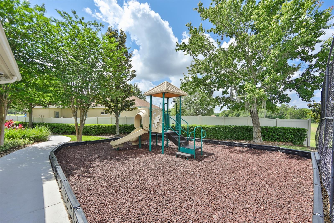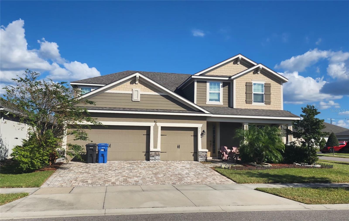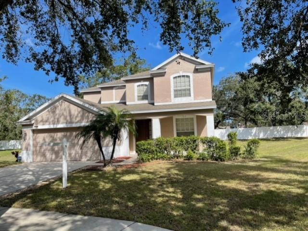1148 Emerald Hill Way, VALRICO, FL 33594
Property Photos
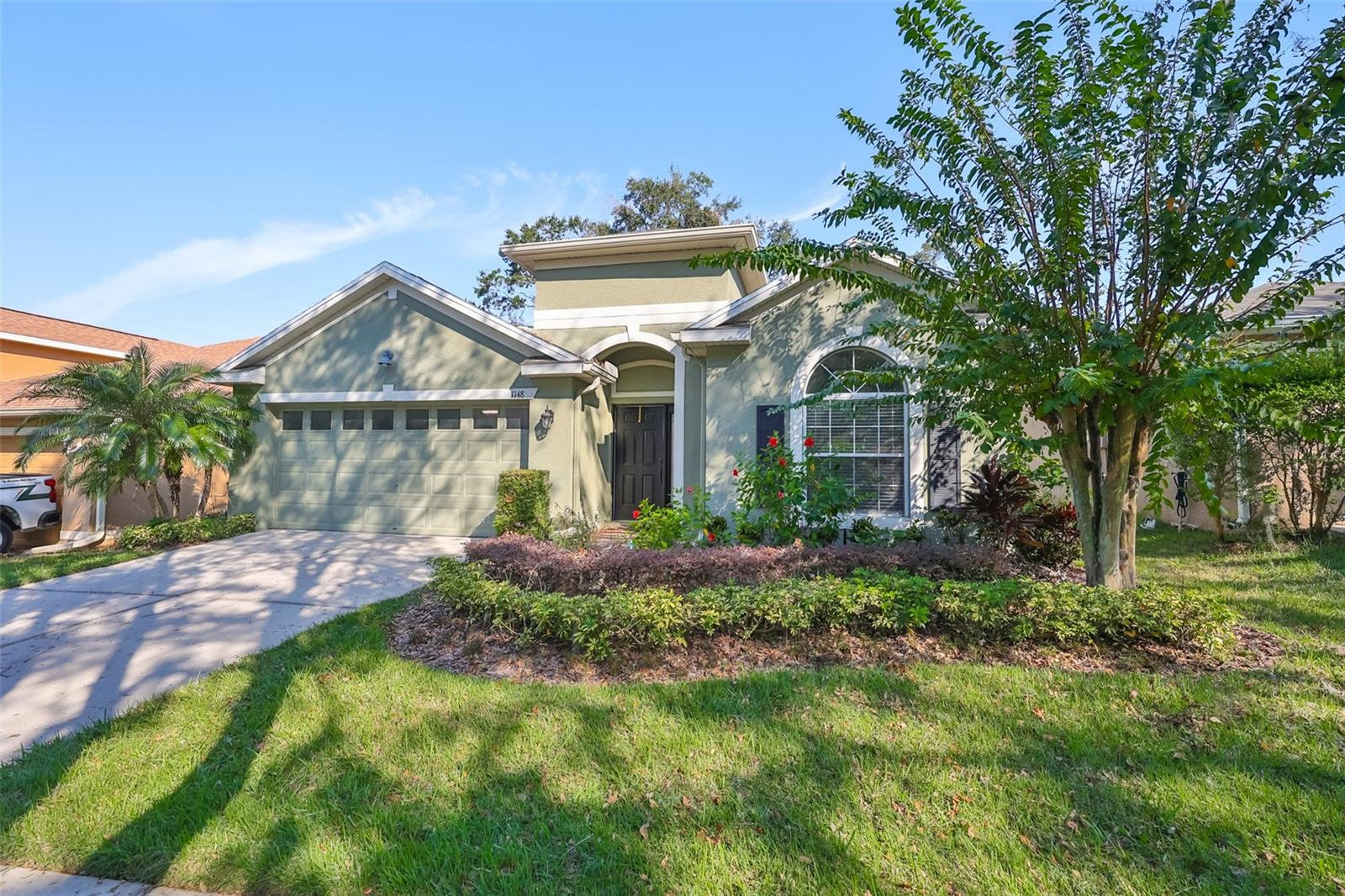
Would you like to sell your home before you purchase this one?
Priced at Only: $459,900
For more Information Call:
Address: 1148 Emerald Hill Way, VALRICO, FL 33594
Property Location and Similar Properties
- MLS#: TB8316644 ( Residential )
- Street Address: 1148 Emerald Hill Way
- Viewed: 28
- Price: $459,900
- Price sqft: $178
- Waterfront: No
- Year Built: 2005
- Bldg sqft: 2587
- Bedrooms: 4
- Total Baths: 2
- Full Baths: 2
- Garage / Parking Spaces: 2
- Days On Market: 73
- Additional Information
- Geolocation: 27.9569 / -82.2412
- County: HILLSBOROUGH
- City: VALRICO
- Zipcode: 33594
- Subdivision: Diamond Hill Ph 2
- Elementary School: Valrico HB
- Middle School: Mann HB
- High School: Brandon HB
- Provided by: CENTURY 21 BEGGINS ENTERPRISES
- Contact: Joseph Eletto, P.A.
- 813-645-8481

- DMCA Notice
-
DescriptionThis spacious 4 bedroom 2 bath home is a gem sitting on the golf course overlooking the 14th green, boasting features that make it not only beautiful but Hurricane resistant. The 500+ sf paved patio area is a family gathering place par excellence, perfect for cookouts and parties. The updated kitchen boasts newer matching appliances, beautiful granite counters, a decorative subway backsplash, new wood cabinets, a lower island with country sink with a 5 stage reverse osmosis filter including instant hot water. Did I mention the built in coffee bar and cabinet conveniently located between kitchen and dinette. Enjoy that outdoor view and feel safe with new hurricane rated windows throughout the home with a lifetime warranty against breakage. Stay cozy year round with additional R 25 insulation in the attic as well as the insulated benefits of the windows. Luxury Mohawk laminated wood flooring runs throughout the living areas and makes for easy care plus durability and is accented with 5 1/4" baseboards. The large owners suite overlooks the spacious back yard. Plus it has a 5x10 walk in closet. New cabinets in the owners bath and granite counters with double sinks add to the unique features of this home. The many architectural features allow for your individual decor & design. The split plan guest bedrooms provide privacy for all. Another convenience is the inside laundry room. Even the garage has special features like the acrylic sealed floor, the garage door opener with camera, and plenty of extra room for storage. The outside includes a Rainbird in ground sprinkler system, Ring doorbell camera, plus cameras in front and rear of home for your safety and security. The 5 year old roof has a 30 year dimensional shingle, good for up to 155 mph winds. Leaf filters on all gutters are guaranteed for life. Lastly, the whole home water softener and filter is unseen but welcomed by all, as are the 4 year old HVAC and Water Heater. This lovely golf course community is conveniently located for traveling in any direction. Come see this home for yourself, lovingly owned and cared for by the current owners for almost 20 years. Call today to schedule your personal tour.
Payment Calculator
- Principal & Interest -
- Property Tax $
- Home Insurance $
- HOA Fees $
- Monthly -
Features
Building and Construction
- Covered Spaces: 0.00
- Exterior Features: Irrigation System, Lighting, Private Mailbox, Rain Gutters, Sidewalk
- Flooring: Carpet, Laminate
- Living Area: 2172.00
- Roof: Shingle
Property Information
- Property Condition: Completed
Land Information
- Lot Features: In County, Landscaped, Near Golf Course, On Golf Course, Sidewalk, Paved, Private
School Information
- High School: Brandon-HB
- Middle School: Mann-HB
- School Elementary: Valrico-HB
Garage and Parking
- Garage Spaces: 2.00
- Parking Features: Driveway, Garage Door Opener
Eco-Communities
- Water Source: Public
Utilities
- Carport Spaces: 0.00
- Cooling: Central Air
- Heating: Central, Heat Pump
- Pets Allowed: Cats OK, Dogs OK
- Sewer: Public Sewer
- Utilities: BB/HS Internet Available, Cable Connected, Electricity Connected, Fiber Optics, Fire Hydrant, Street Lights, Water Connected
Amenities
- Association Amenities: Basketball Court, Clubhouse, Fitness Center, Gated, Golf Course, Lobby Key Required, Pickleball Court(s), Playground, Pool, Recreation Facilities, Tennis Court(s), Trail(s), Vehicle Restrictions
Finance and Tax Information
- Home Owners Association Fee Includes: Common Area Taxes, Pool
- Home Owners Association Fee: 257.00
- Net Operating Income: 0.00
- Tax Year: 2023
Other Features
- Appliances: Dishwasher, Disposal, Electric Water Heater, Exhaust Fan, Kitchen Reverse Osmosis System, Microwave, Range, Refrigerator, Water Softener
- Association Name: Diamond Hill
- Country: US
- Furnished: Unfurnished
- Interior Features: Built-in Features, Ceiling Fans(s), Eat-in Kitchen, Kitchen/Family Room Combo, Open Floorplan, Solid Wood Cabinets, Split Bedroom, Stone Counters, Walk-In Closet(s)
- Legal Description: DIAMOND HILL PHASE 2 LOT 433
- Levels: One
- Area Major: 33594 - Valrico
- Occupant Type: Owner
- Parcel Number: U-18-29-21-78V-000000-00433.0
- Possession: Close of Escrow
- Style: Contemporary
- View: Golf Course
- Views: 28
- Zoning Code: PD
Similar Properties
Nearby Subdivisions
Bent Tree Estates
Bloomingdale Section Aa Gg Uni
Bonterra
Brandon East Sub
Brandon Lakes
Brandonvalrico Hills Estates
Brentwood Hills Tr A
Brentwood Hills Tr D E
Brentwood Hills Tract B
Brentwood Hills Trct A Un 1
Brentwood Hills Trct B Un 2
Buckingham
Citrus Wood
Colony South
Copper Ridge
Copper Ridge Tr B1
Copper Ridge Tr B3
Copper Ridge Tr B4
Copper Ridge Tr C
Copper Ridge Tr D
Copper Ridge Tr G1
Crosby Crossings
Crosby Crossings East
Diamond Hill
Diamond Hill Ph 1a
Diamond Hill Ph 1b
Diamond Hill Ph 2
Eaglewood Estates
Highlands Reserve Ph 2
Kenwood Acres
Lakemont
Meadow Woods Reserve
Meadowgrove
Oaks At Valrico Ph 2
River Hills Country Club Phase
Somerset Tr B
Somerset Tr C
St Cloud Oaks
St Cloud Reserve
Taho Woods
The Willows
Unplatted
Valri Forest Phase 1 And 2
Valri Park Ph 1 2
Valrico Forest
Valrico Oaks
Valrico Vista
Valterra
Wellington
Windcrest Commons

- Dawn Morgan, AHWD,Broker,CIPS
- Mobile: 352.454.2363
- 352.454.2363
- dawnsellsocala@gmail.com


