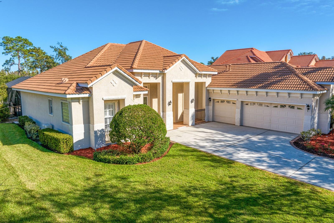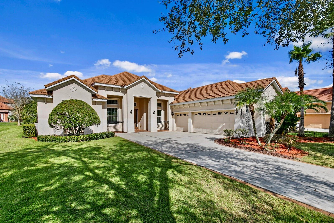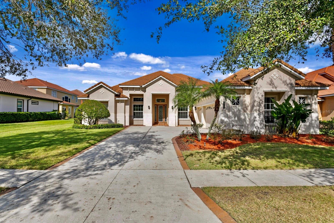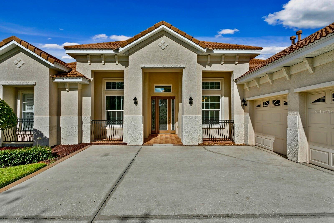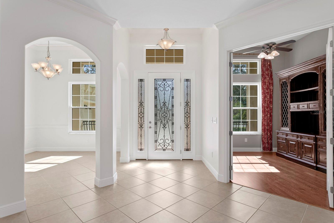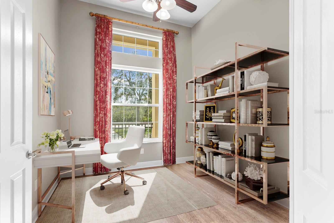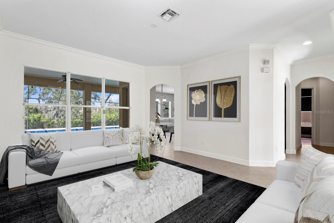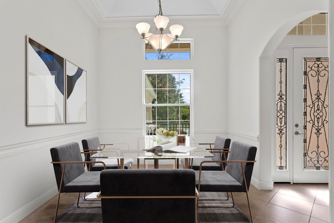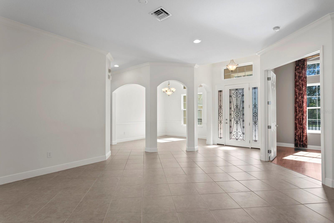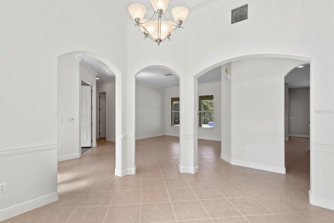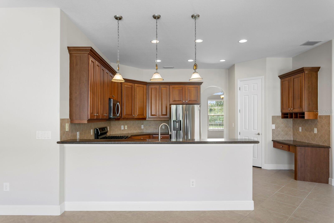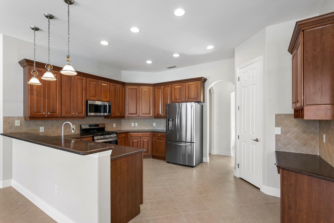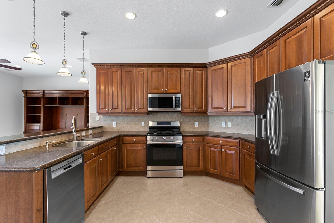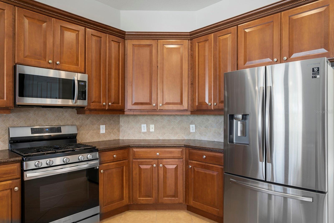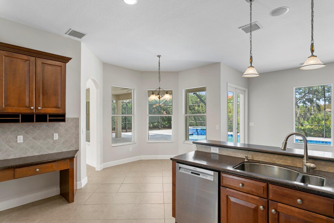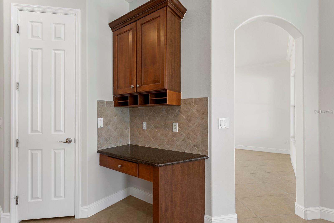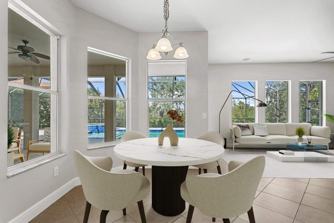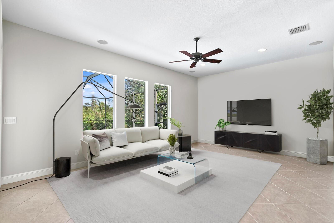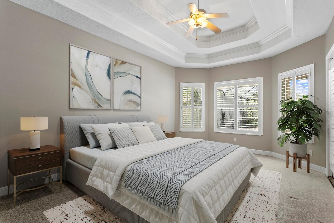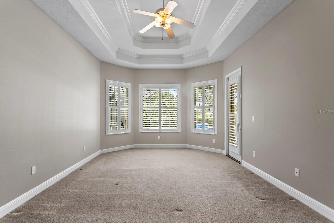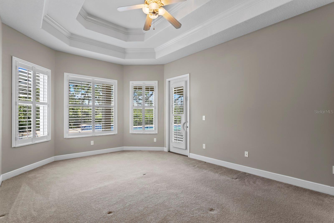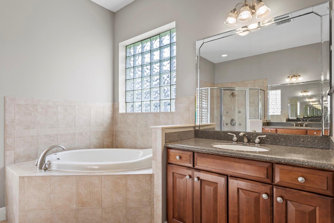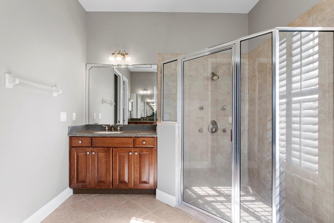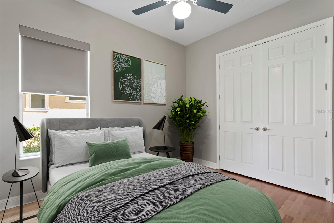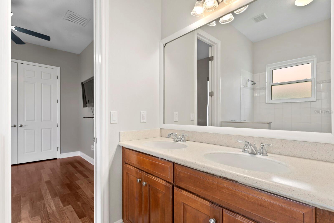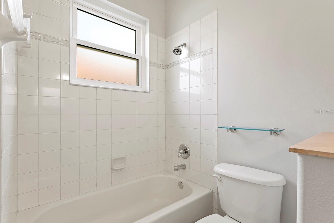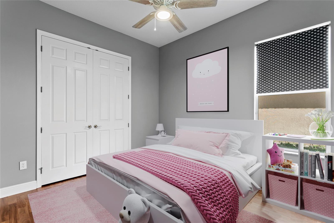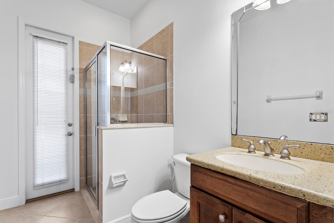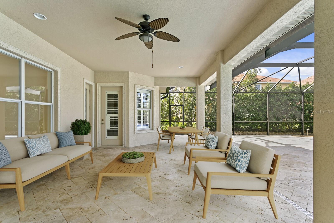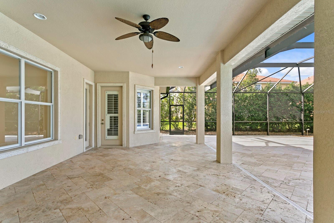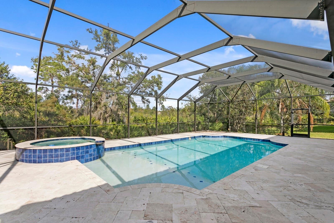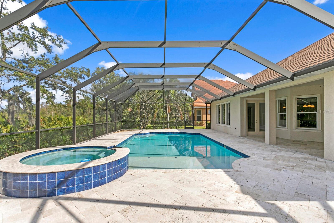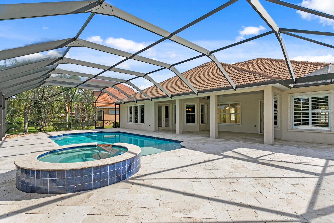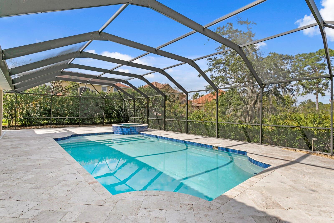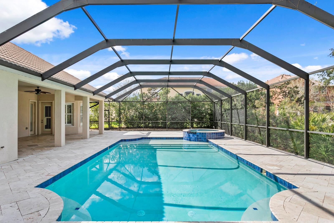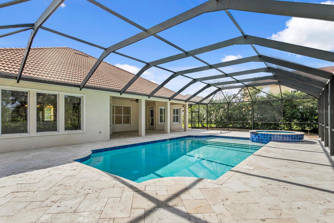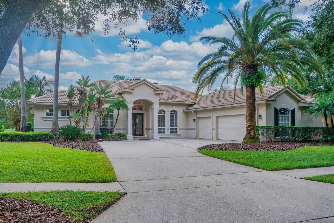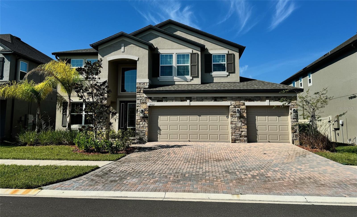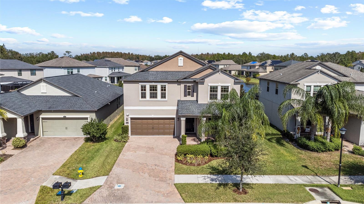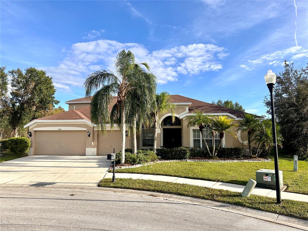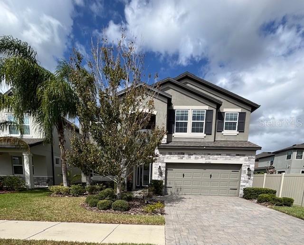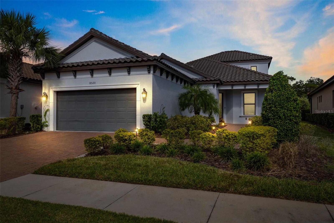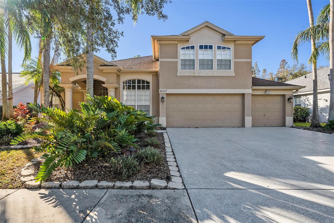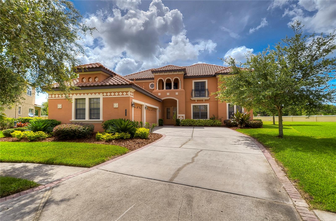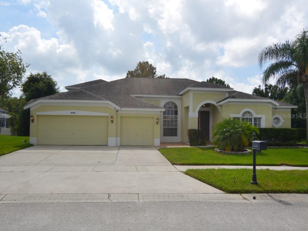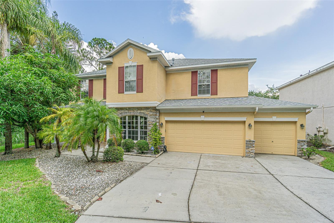8306 Windsor Bluff Drive, TAMPA, FL 33647
Property Photos
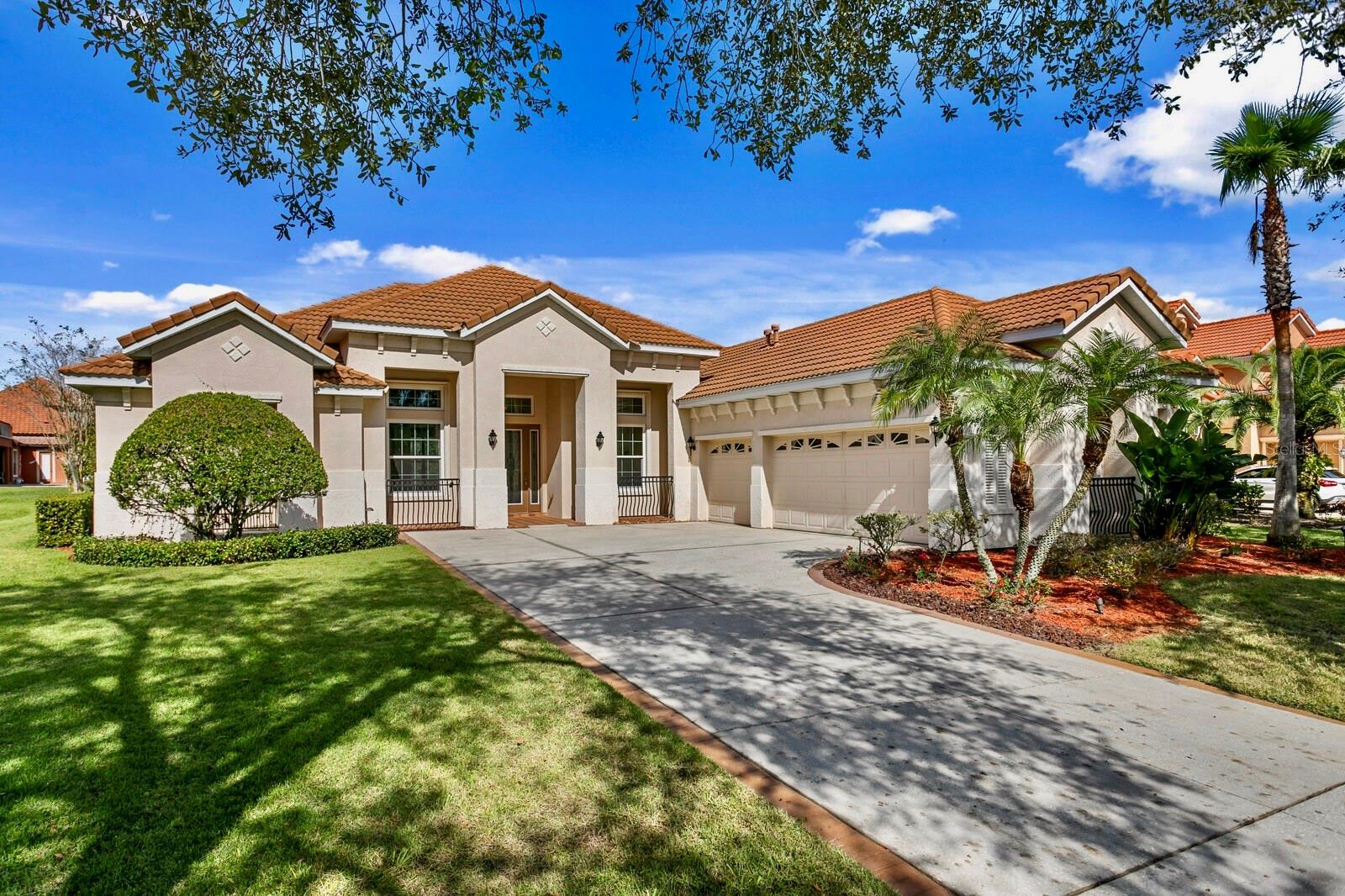
Would you like to sell your home before you purchase this one?
Priced at Only: $750,000
For more Information Call:
Address: 8306 Windsor Bluff Drive, TAMPA, FL 33647
Property Location and Similar Properties
- MLS#: TB8318778 ( Residential )
- Street Address: 8306 Windsor Bluff Drive
- Viewed: 31
- Price: $750,000
- Price sqft: $200
- Waterfront: No
- Year Built: 2006
- Bldg sqft: 3754
- Bedrooms: 4
- Total Baths: 3
- Full Baths: 3
- Garage / Parking Spaces: 3
- Days On Market: 52
- Additional Information
- Geolocation: 28.1622 / -82.3746
- County: HILLSBOROUGH
- City: TAMPA
- Zipcode: 33647
- Subdivision: Grand Hampton Ph 1b1
- Elementary School: Turner Elem HB
- Middle School: Liberty HB
- High School: Freedom HB
- Provided by: FLORIDA EXECUTIVE REALTY
- Contact: Kristy Darragh
- 813-972-3430

- DMCA Notice
-
DescriptionOne or more photo(s) has been virtually staged. When only the best will do! You'll love how charming and refined this stunning four bedroom, three bathroom single story home is. Spanning 2,551 s.f. this ICI custom built home has been thoughtfully crafted, featuring custom touches that set it apart from the rest. Perfectly positioned on a sprawling conservation lot with no front or rear neighbors. Upon entering you are welcomed by warm tile floors and elegant crown molding. Moving into the dining room it show cases high ceilings, architectural arches, and an abundance of natural sunlight flowing seamlessly into the formal living space, which offers scenic views of the resort style pool. The heart of the home is the chefs kitchen, designed with 42 inch rich oak cabinetry, canned lighting complemented by pendant fixtures above the breakfast bar, pristine granite countertops, custom backsplash tiles, and top of the line stainless steel appliances, including a five burner gas stove. The kitchen connects effortlessly to a dinette that overlooks the pool and opens up to a spacious family room. The primary suite is generous in size and features plush carpeting, a cozy sitting area, and large windows that invite natural light and views of the pool, along with private access to the lanai. The en suite bathroom boasts granite countertops, dual vanities with custom cabinetry, a soaking garden tub, and a glass enclosed custom shower. His and her walk in closets, complete with built ins, provide ample storage space. The office in the front of the home has a closet and may be used as a bedroom, perfect for a nursery. Two secondary bedrooms are located on the opposite side of the home, offering maximum privacy. Both rooms feature gleaming cherry wood floors, spacious custom built closets, and a shared Jack and Jill bathroom, making them ideal for use as guest rooms, home offices, or personal studios. Entertaining is a delight on the upgraded travertine tiled patio, which features an oversized pool complete with underwater fountains, a jetted spa cascading into the pool, and a sun shelf perfect for relaxing in shallow water. Situated in a desirable community offering resort style amenities, including a pool and recreation center, and located minutes from premier shopping, dining, and I 75, this remarkable home provides the perfect balance of luxury, comfort, and convenience.
Payment Calculator
- Principal & Interest -
- Property Tax $
- Home Insurance $
- HOA Fees $
- Monthly -
Features
Building and Construction
- Covered Spaces: 0.00
- Exterior Features: Lighting, Sidewalk
- Flooring: Ceramic Tile
- Living Area: 2551.00
- Roof: Tile
Property Information
- Property Condition: Completed
Land Information
- Lot Features: Conservation Area
School Information
- High School: Freedom-HB
- Middle School: Liberty-HB
- School Elementary: Turner Elem-HB
Garage and Parking
- Garage Spaces: 3.00
- Parking Features: Driveway
Eco-Communities
- Pool Features: In Ground, Outside Bath Access, Screen Enclosure
- Water Source: Public
Utilities
- Carport Spaces: 0.00
- Cooling: Central Air
- Heating: Central, Electric
- Pets Allowed: Yes
- Sewer: Public Sewer
- Utilities: BB/HS Internet Available, Cable Connected, Electricity Connected, Public, Sewer Connected, Street Lights, Underground Utilities, Water Connected
Amenities
- Association Amenities: Clubhouse, Fitness Center, Gated, Park, Playground, Pool, Recreation Facilities, Tennis Court(s)
Finance and Tax Information
- Home Owners Association Fee Includes: Guard - 24 Hour, Pool
- Home Owners Association Fee: 0.00
- Net Operating Income: 0.00
- Tax Year: 2023
Other Features
- Appliances: Dishwasher, Dryer, Exhaust Fan, Microwave, Range, Refrigerator, Washer
- Association Name: Chris Haines
- Association Phone: 813-973-8368
- Country: US
- Interior Features: Crown Molding, Eat-in Kitchen, High Ceilings, Kitchen/Family Room Combo
- Legal Description: GRAND HAMPTON PHASE 1B-1 LOT 41 BLOCK 6
- Levels: One
- Area Major: 33647 - Tampa / Tampa Palms
- Occupant Type: Owner
- Parcel Number: A-02-27-19-751-000006-00041.0
- View: Trees/Woods
- Views: 31
- Zoning Code: PD-A
Similar Properties
Nearby Subdivisions
A Rep Of Tampa Palms
Arbor Greene Ph 07
Arbor Greene Ph 3
Arbor Greene Ph 6
Arbor Greene Ph 7
Arbor Greenetrace
Basset Creek Estates Ph 2
Basset Creek Estates Ph 2a
Buckingham At Tampa Palms
Capri Isle At Cory Lake
Cory Lake Isles Ph 1
Cory Lake Isles Ph 3
Cory Lake Isles Ph 5
Cory Lake Isles Ph 5 Un 1
Cory Lake Isles Ph 6
Cory Lake Isles Phase 3
Cory Lake Isles Phase 5
Cross Creek
Cross Creek Ph 02
Cross Creek Prcl D Ph 1
Cross Creek Prcl D Ph 2
Cross Creek Prcl G Ph 1
Cross Creek Prcl K Ph 1a
Cross Creek Prcl K Ph 1d
Cross Creek Prcl M Ph 1
Cross Creek Prcl M Ph 3a
Cross Creek Prcl O Ph 1
Easton Park
Easton Park Ph 1
Grand Hampton Ph 1a
Grand Hampton Ph 1b1
Grand Hampton Ph 1b2
Grand Hampton Ph 1c12a1
Grand Hampton Ph 1c3
Grand Hampton Ph 2a3
Grand Hampton Ph 3
Grand Hampton Ph 4
Grand Hampton Ph 5
Heritage Isles Ph 1a
Heritage Isles Ph 1b
Heritage Isles Ph 1d
Heritage Isles Ph 1e
Heritage Isles Ph 3d
Heritage Isles Ph 3e
Hunters Green
Hunters Green Pcl 18a Ph 1
Hunters Green Prcl 12
Hunters Green Prcl 17a Phas
Hunters Green Prcl 18a Phas
Hunters Green Prcl 21
Hunters Green Prcl 22a Phas
Hunters Green Prcl 7
Kbar Ranch
Kbar Ranch Prcl B
Kbar Ranch Prcl C
Kbar Ranch Prcl D
Kbar Ranch Prcl J
Kbar Ranch Prcl L Ph 1
Kbar Ranch Prcl N
Kbar Ranch Prcl O
Kbar Ranchpcl A
Kbar Ranchpcl D
Kbar Ranchpcl M
Kbar Villas At Hawk Valley
Lakeview Villas At Pebble Cree
Live Oak Preserve
Live Oak Preserve 2c Villages
Live Oak Preserve Ph 1b Villag
Live Oak Preserve Ph 2avillag
Live Oak Preserve Ph 2bvil
Live Oak Preserve Phase 2a-vil
Pebble Creek Village
Pebble Creek Village No 8
Richmond Place Ph 1
Richmond Place Ph 2
Spicola Prcl At Heritage Isl
Tampa Palms
Tampa Palms 2b
Tampa Palms 4a
Tampa Palms Area 04
Tampa Palms Area 2
Tampa Palms Area 3 Prcl 38 Sta
Tampa Palms Area 4 Prcl 11 U
Tampa Palms Area 4 Prcl 20
Tampa Palms North Area
Tuscany Sub At Tampa P
West Meadows Parcels 12a 12b1
West Meadows Prcl 20c Ph
West Meadows Prcl 5 Ph 1
West Meadows Prcl 5 Ph 2
West Meadows Prcls 21 22

- Dawn Morgan, AHWD,Broker,CIPS
- Mobile: 352.454.2363
- 352.454.2363
- dawnsellsocala@gmail.com


