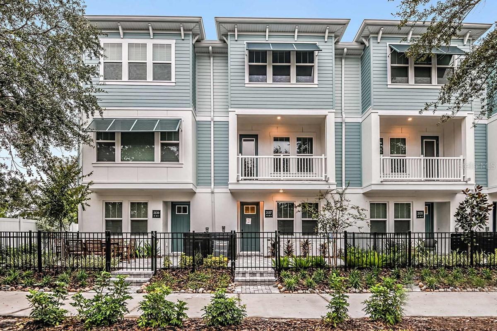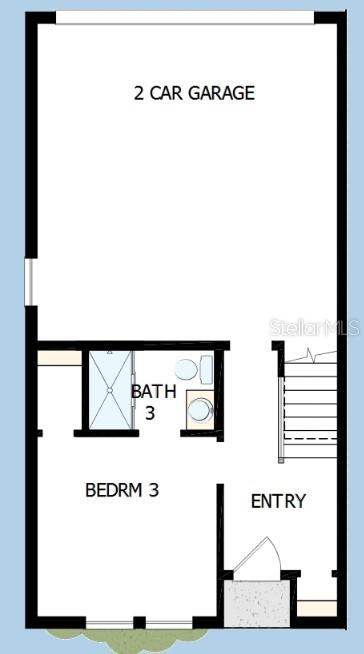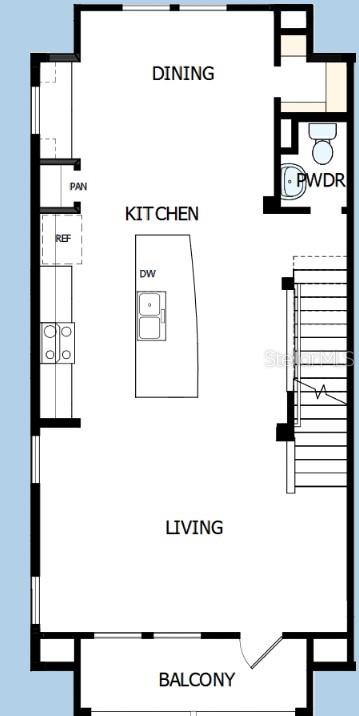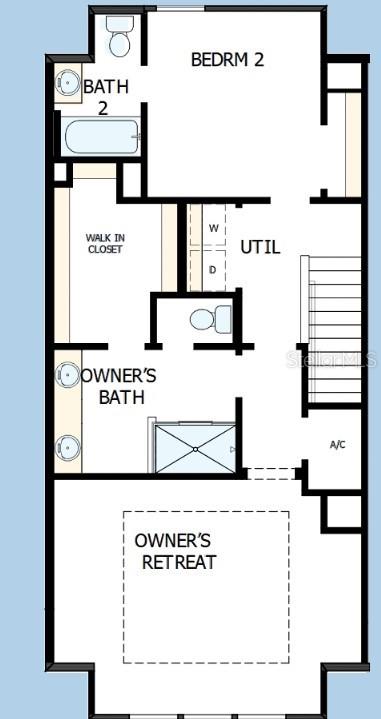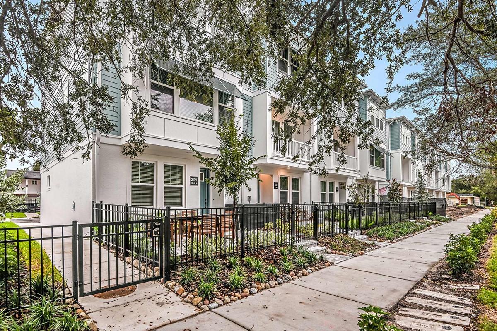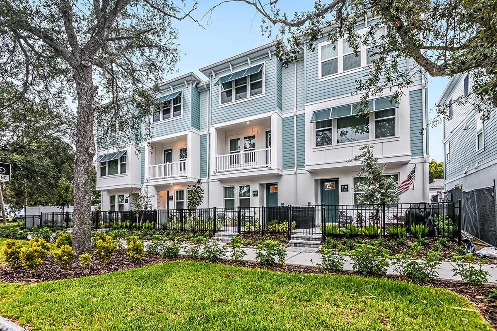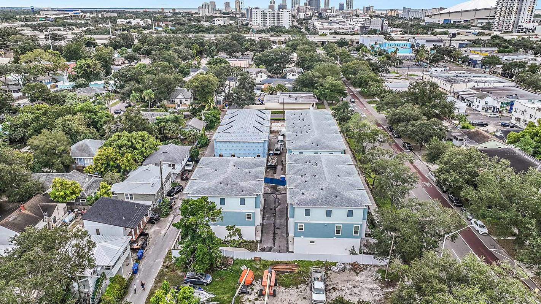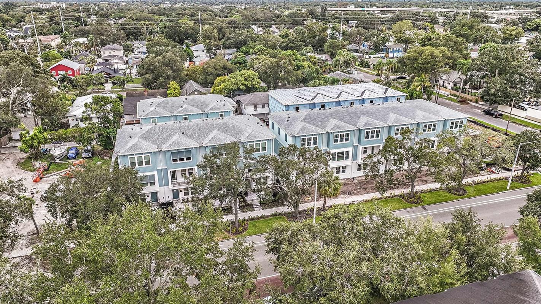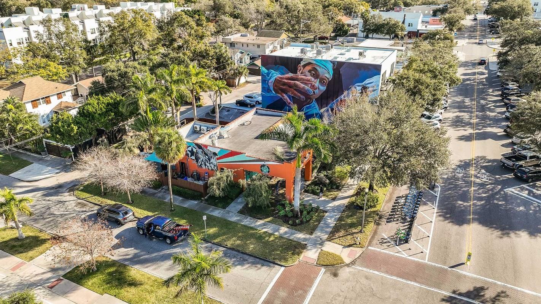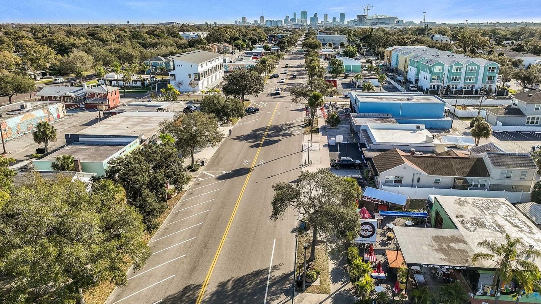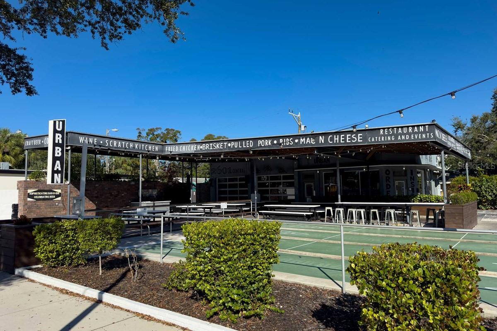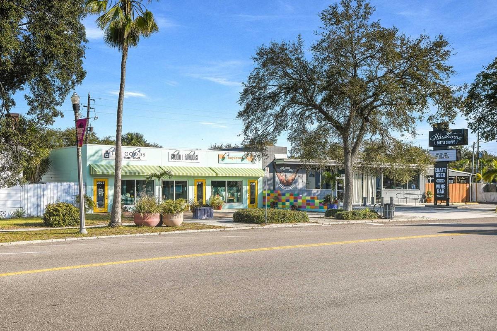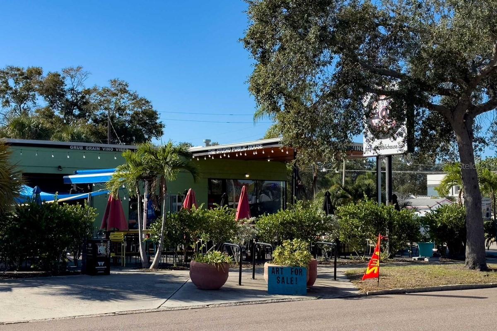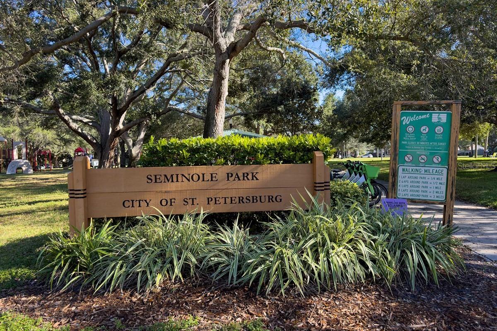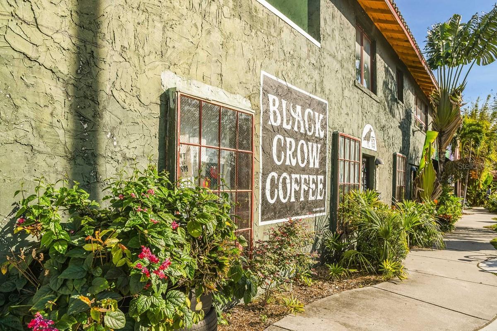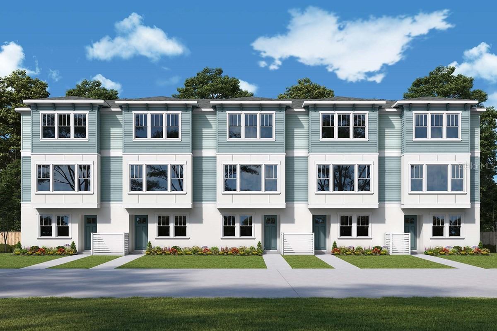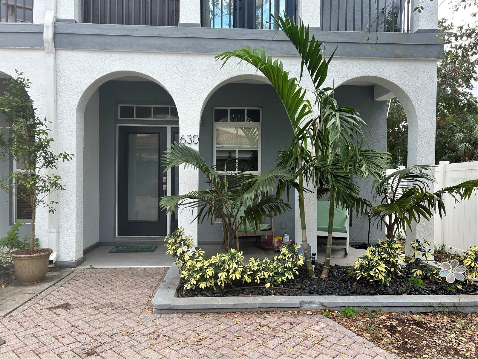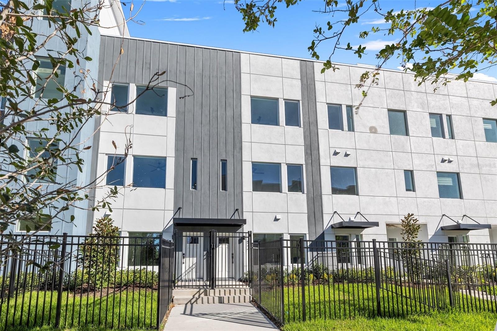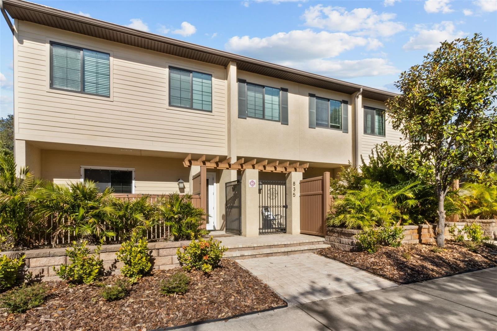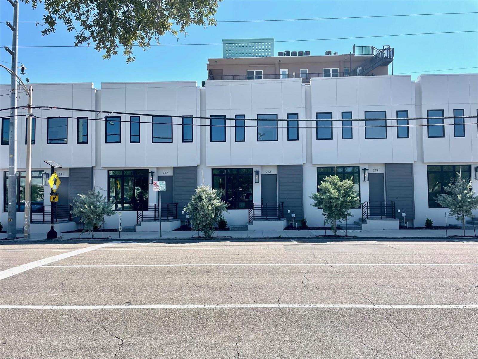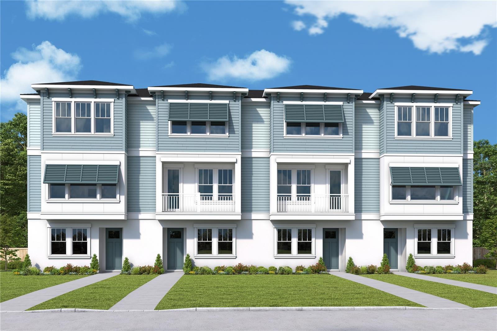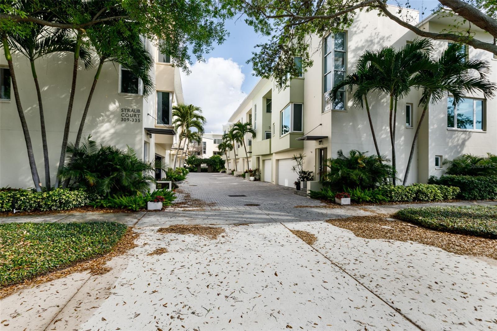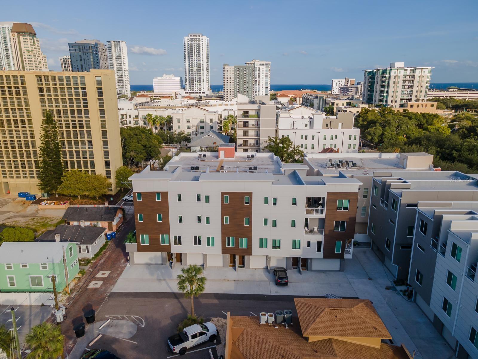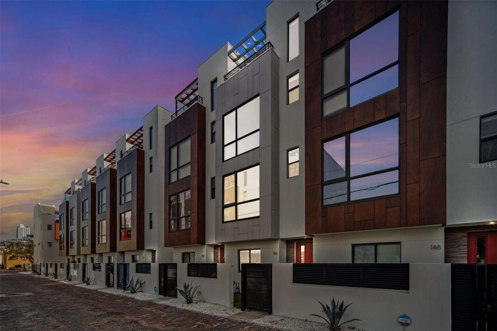2115 1st Avenue N, SAINT PETERSBURG, FL 33701
Property Photos
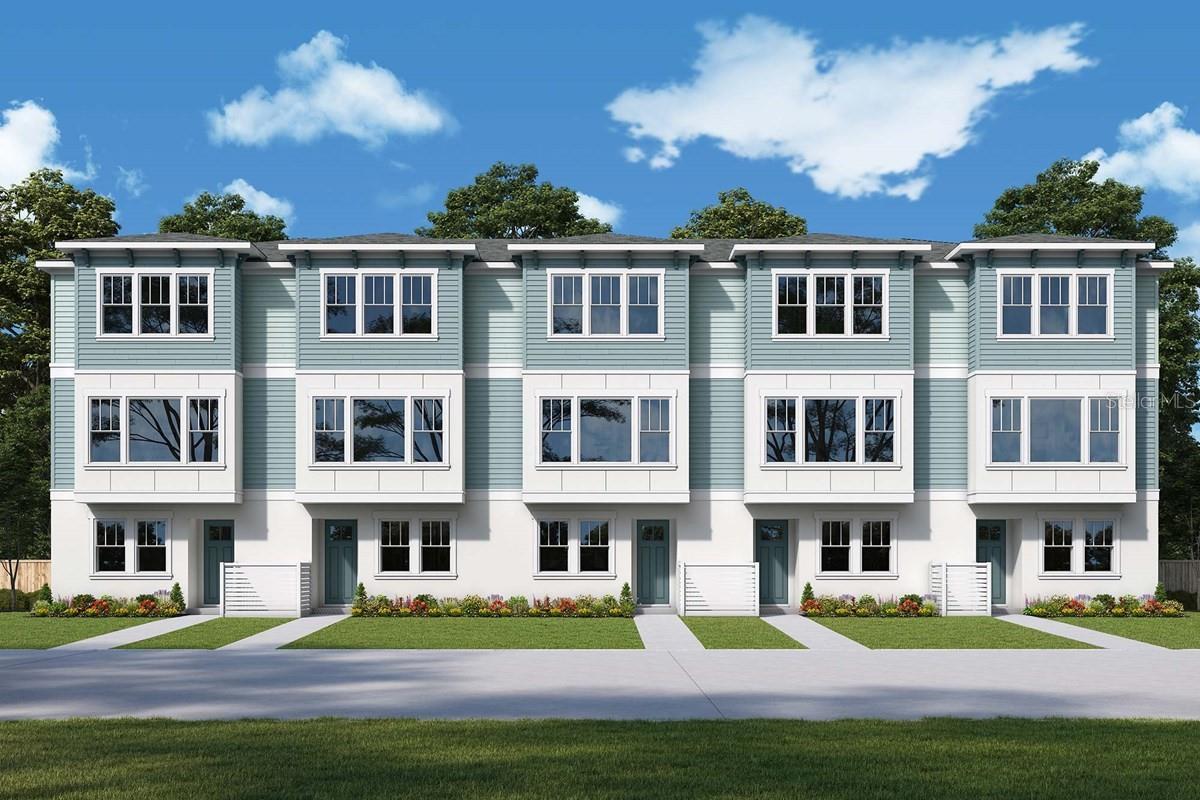
Would you like to sell your home before you purchase this one?
Priced at Only: $813,990
For more Information Call:
Address: 2115 1st Avenue N, SAINT PETERSBURG, FL 33701
Property Location and Similar Properties
- MLS#: TB8319035 ( Residential )
- Street Address: 2115 1st Avenue N
- Viewed: 56
- Price: $813,990
- Price sqft: $354
- Waterfront: No
- Year Built: 2024
- Bldg sqft: 2301
- Bedrooms: 3
- Total Baths: 4
- Full Baths: 3
- 1/2 Baths: 1
- Garage / Parking Spaces: 2
- Days On Market: 68
- Additional Information
- Geolocation: 27.7721 / -82.6624
- County: PINELLAS
- City: SAINT PETERSBURG
- Zipcode: 33701
- Subdivision: Towns At Kenwood
- Elementary School: Mount Vernon Elementary PN
- Middle School: John Hopkins Middle PN
- High School: St. Petersburg High PN
- Provided by: WEEKLEY HOMES REALTY COMPANY
- Contact: Robert St. Pierre
- 866-493-3553

- DMCA Notice
-
DescriptionLast corner townhome with an incredible view! Experience the remarkable lifestyle opportunities offered by the spacious and sophisticated Carsten II floor plan, crafted by David Weekley Homes, a nationally recognized, award winning builder with an excellent reputation. This stunning new construction, facing 1st Ave North, is the only corner home remaining! The first three sold within just two weeks of our grand opening a few months ago, so dont wait! Enjoy the easiest access to your driveway, with no extra turns, and added privacy with no neighbor behind you. This home features a limited balcony option, along with a fenced in patio and paver sitting areaperfect for enjoying the beautiful Florida weather. You'll love the convenience of being within walking distance to the vibrant Central Ave, offering a variety of entertainment options, including restaurants, bars, and coffee shops. Inside, both guest suites come with private bathrooms and thoughtfully designed spaces that allow each residents personality to shine. The main level living and dining areas are flooded with natural light, creating an inviting atmosphere with plenty of room to personalize with your style. The chefs kitchen is a culinary dream, featuring a step in pantry and presentation bar for an organized cooking experience. End each day in the tranquil Owners Retreat, complete with a contemporary Owners Bath and a spacious walk in closet. From the third floor, enjoy sweeping views all the way to Tropicana Field and beyond! The Carsten II floor plan offers everything you need for an elevated and convenient lifestyle in downtown St. Petersburg. Don't miss out on this rare opportunity to secure one of the best homesites in the entire community!
Payment Calculator
- Principal & Interest -
- Property Tax $
- Home Insurance $
- HOA Fees $
- Monthly -
Features
Building and Construction
- Builder Model: The Carsten II
- Builder Name: David Weekley Homes
- Covered Spaces: 0.00
- Exterior Features: Balcony, Irrigation System, Lighting, Rain Gutters, Shade Shutter(s), Sidewalk, Sprinkler Metered
- Flooring: Carpet, Hardwood, Tile
- Living Area: 1882.00
- Roof: Shingle
Property Information
- Property Condition: Completed
School Information
- High School: St. Petersburg High-PN
- Middle School: John Hopkins Middle-PN
- School Elementary: Mount Vernon Elementary-PN
Garage and Parking
- Garage Spaces: 2.00
- Parking Features: Garage Door Opener
Eco-Communities
- Water Source: Public
Utilities
- Carport Spaces: 0.00
- Cooling: Central Air
- Heating: Central, Natural Gas
- Pets Allowed: Yes
- Sewer: Public Sewer
- Utilities: BB/HS Internet Available, Cable Available, Electricity Available, Electricity Connected, Natural Gas Connected, Underground Utilities, Water Available, Water Connected
Amenities
- Association Amenities: Maintenance, Vehicle Restrictions
Finance and Tax Information
- Home Owners Association Fee Includes: Escrow Reserves Fund, Insurance, Maintenance Structure, Maintenance Grounds, Management, Private Road
- Home Owners Association Fee: 300.00
- Net Operating Income: 0.00
- Tax Year: 2024
Other Features
- Appliances: Dishwasher, Exhaust Fan, Microwave, Range Hood, Tankless Water Heater
- Association Name: J.C. Lazaro
- Association Phone: 813-854-2414
- Country: US
- Furnished: Unfurnished
- Interior Features: High Ceilings, In Wall Pest System, Open Floorplan, Pest Guard System, Solid Surface Counters, Tray Ceiling(s)
- Legal Description: TOWNS AT KENWOOD LOT 14
- Levels: Three Or More
- Area Major: 33701 - St Pete
- Occupant Type: Vacant
- Parcel Number: 24-31-16-91258-000-0140
- Style: Contemporary, Craftsman, Other
- Views: 56
Similar Properties

- Dawn Morgan, AHWD,Broker,CIPS
- Mobile: 352.454.2363
- 352.454.2363
- dawnsellsocala@gmail.com


