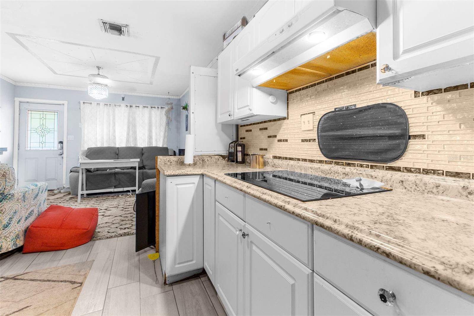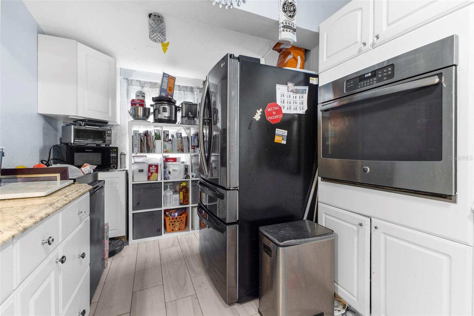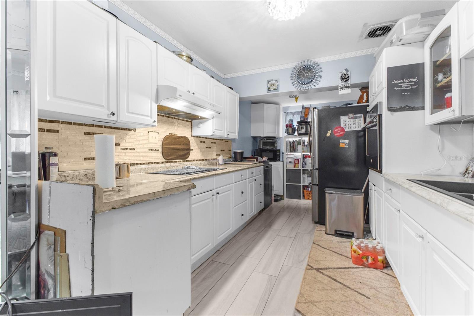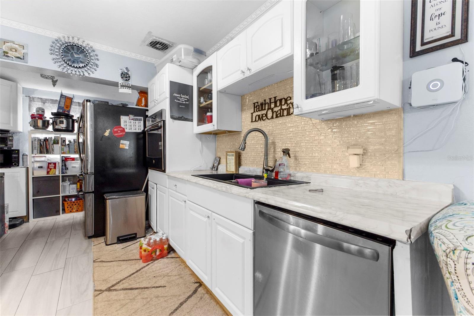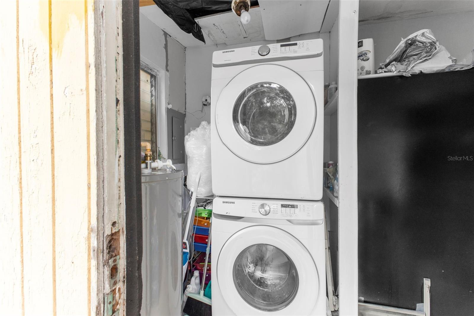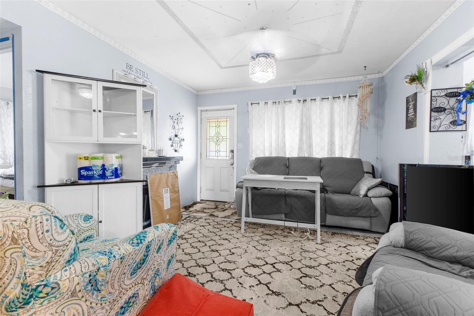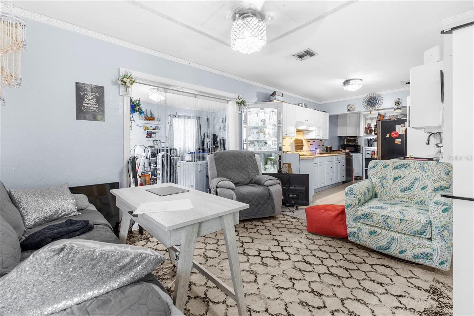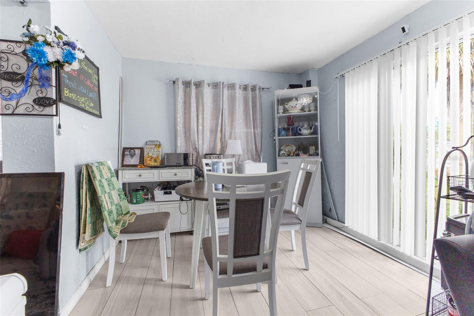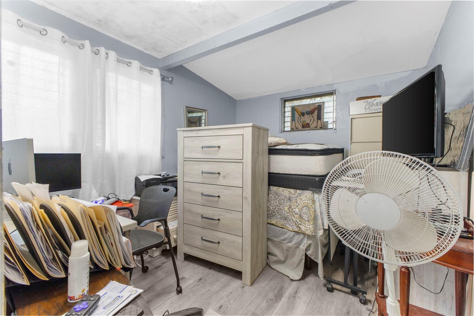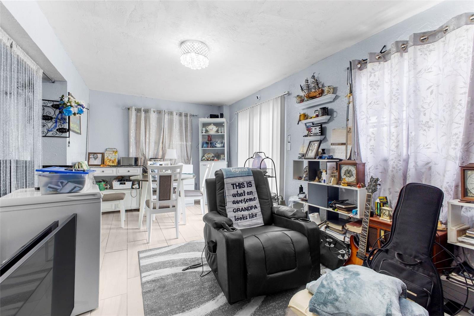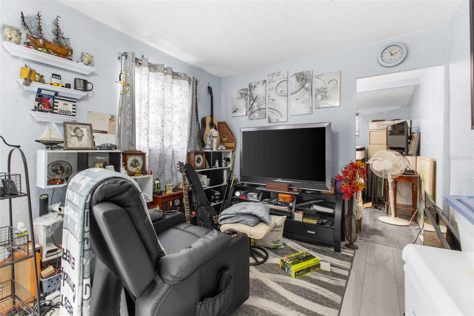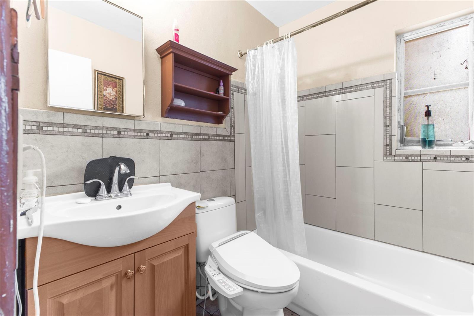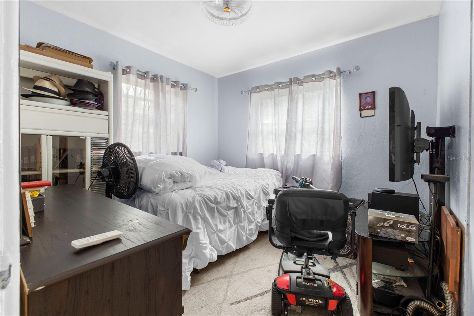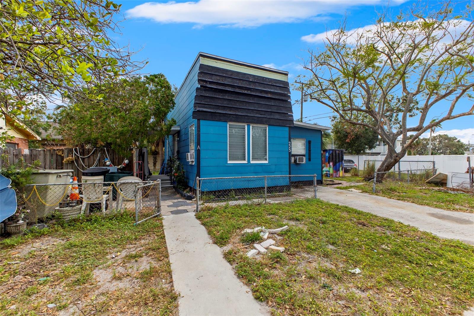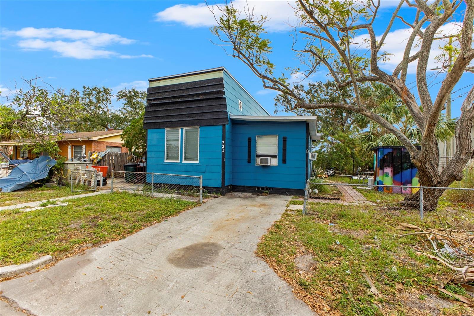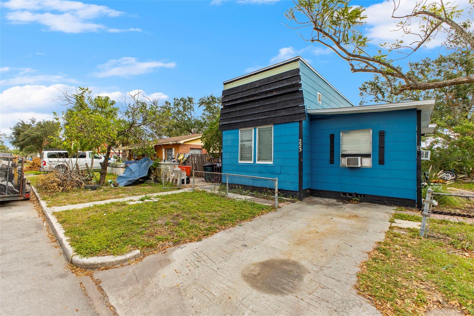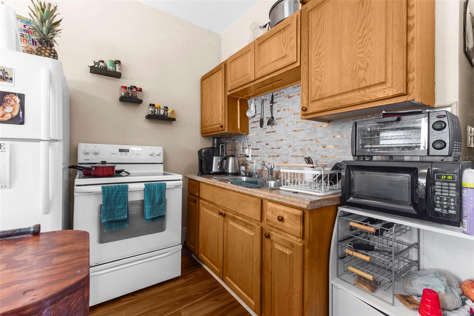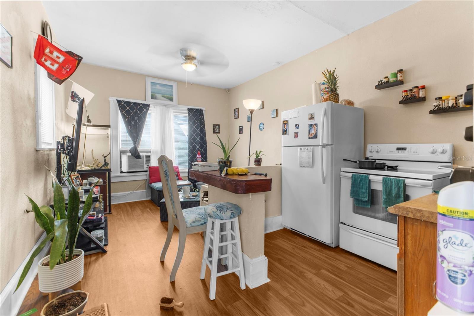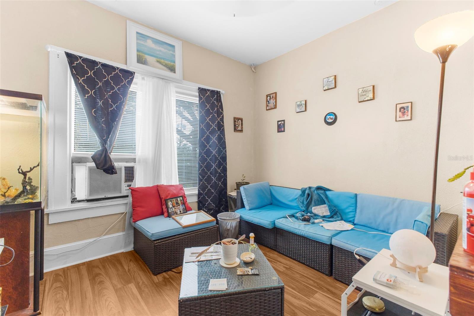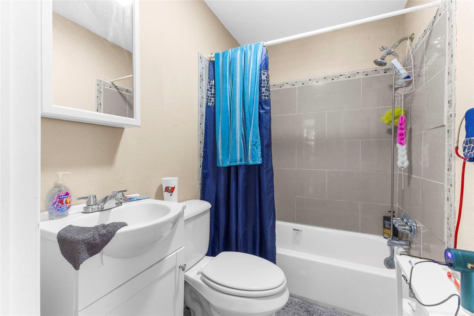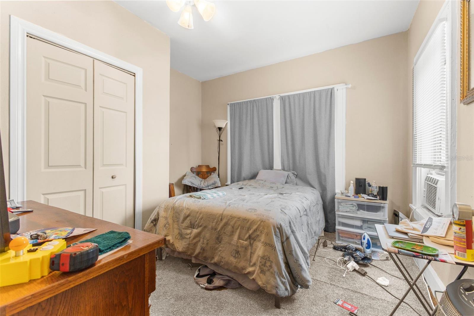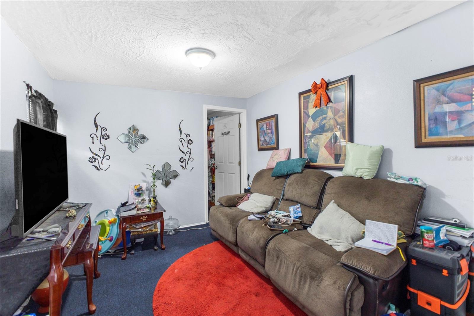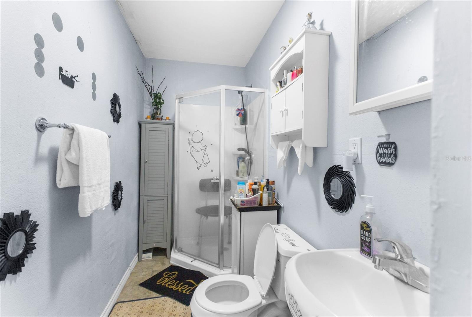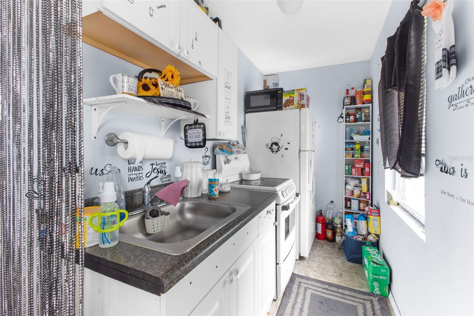225 35th Street N, SAINT PETERSBURG, FL 33713
Property Photos
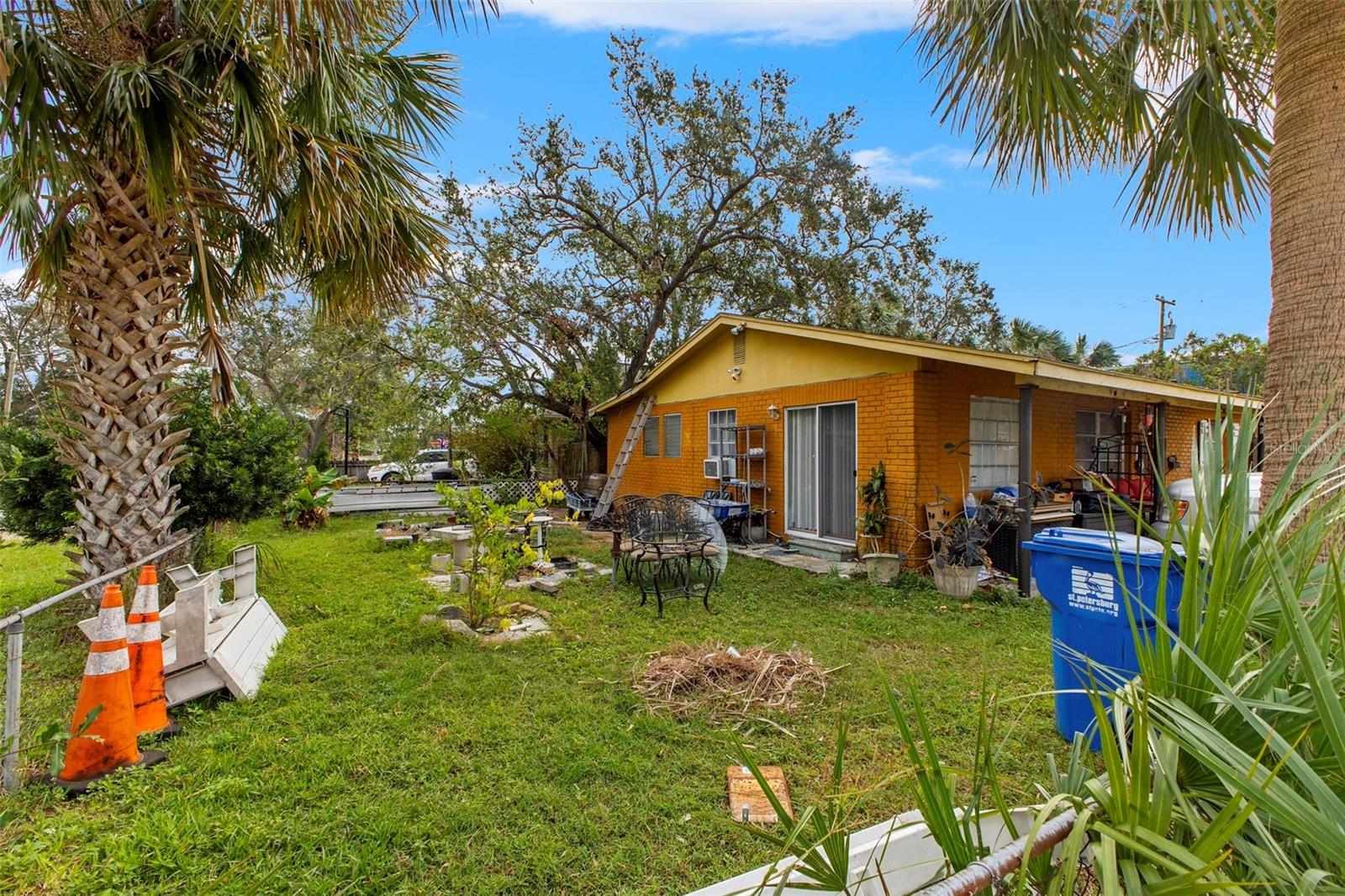
Would you like to sell your home before you purchase this one?
Priced at Only: $460,000
For more Information Call:
Address: 225 35th Street N, SAINT PETERSBURG, FL 33713
Property Location and Similar Properties
- MLS#: TB8319106 ( Residential )
- Street Address: 225 35th Street N
- Viewed: 34
- Price: $460,000
- Price sqft: $245
- Waterfront: No
- Year Built: 1958
- Bldg sqft: 1876
- Bedrooms: 5
- Total Baths: 3
- Full Baths: 3
- Days On Market: 65
- Additional Information
- Geolocation: 27.7735 / -82.6806
- County: PINELLAS
- City: SAINT PETERSBURG
- Zipcode: 33713
- Subdivision: Powers Central Park Sub
- Provided by: COMPASS FLORIDA LLC
- Contact: Zach Steinberger
- 727-339-7902

- DMCA Notice
-
DescriptionWelcome to 225 35th Street North, where opportunity knocks louder than your morning alarm! Nestled in the vibrant heart of United Central, this property is not just a homeit's a savvy investor's dream come true. Imagine this: a value add triplex offering immediate cash flow, perfect for a 1031 exchange or a HOUSE HACK that would make even the savviest of investors do a double take. The main house, a charming 3 bedroom, 1 bathroom abode, greets you with its inviting faade and promises a cozy retreat. But wait, there's more! Venture to the back, and you'll discover a duplex featuring two 1 bedroom, 1 bathroom apartments, each ready to welcome tenants or guests. This property is as versatile as it is appealing. Whether you're looking to maximize rental income or create a multi generational living setup, the possibilities are as endless as your imagination. With its modern flair and witty charm, this property is more than just a place to liveit's a lifestyle choice that promises both comfort and financial growth. Don't miss out on this unique opportunity to own a piece of St. Petersburg's thriving real estate market. Schedule your showing today and let this triplex be the start of your next great adventure!
Payment Calculator
- Principal & Interest -
- Property Tax $
- Home Insurance $
- HOA Fees $
- Monthly -
Features
Building and Construction
- Covered Spaces: 0.00
- Exterior Features: Sidewalk
- Flooring: Tile, Vinyl
- Living Area: 1738.00
- Roof: Shingle
Garage and Parking
- Garage Spaces: 0.00
Eco-Communities
- Water Source: Public
Utilities
- Carport Spaces: 0.00
- Cooling: Central Air, Wall/Window Unit(s)
- Heating: Central, Electric, Wall Units / Window Unit
- Sewer: Public Sewer
- Utilities: Cable Connected, Electricity Connected, Sewer Connected, Water Connected
Finance and Tax Information
- Home Owners Association Fee: 0.00
- Net Operating Income: 0.00
- Tax Year: 2023
Other Features
- Appliances: Electric Water Heater, Microwave, Range, Refrigerator
- Country: US
- Interior Features: Ceiling Fans(s)
- Legal Description: POWERS CENTRAL PARK SUB BLK 13, LOT 8
- Levels: One
- Area Major: 33713 - St Pete
- Occupant Type: Owner
- Parcel Number: 22-31-16-72756-013-0080
- Views: 34
Nearby Subdivisions
Avalon
Bellbrook Heights
Bengers Sub
Broadacres
Bronx
Brunsons 4
Brunsons 4 Add
Caroline Park
Central Ave Heights
Chevy Chase
Colfax City
Coolidge Park
Crescent Park
El Dorado Hills Annex
Fairfield View
First Gowdy Sub
Floral Villa Estates
Goughs Sub
Halls Central Ave 1
Halls Central Ave 2
Hanousek F E M M
Harshaw 1st Add
Harshaw Lake 2
Herkimer Heights
Highview Sub Tr A Rep
Hill Roscoe Sub
Hudson Heights
Inter Bay
Kellhurst Rep
Kenilworth
Kenwood Sub
Kenwood Sub Add
Lake Euclid
Lake Sheffield 1st Sec
Lowell Manor
Midway Sub
Monterey Sub
Mount Vernon
Mount Vernon Add
Mount Washington 2nd Sec
Mount Washington 2nd Sec Blk V
Oak Ridge 4
Oakwood Gardens
Pelham Manor 1
Pine City Sub Rep
Pollards
Powers Central Park Sub
Remsen Heights
Reserve At Harshaw The
Russell Park
Shelton Heights
Sirlee Heights
St Petersburg Investment Co Su
Stuart Geo Sub 1st Add
Summit Lawn
Thirtieth Ave Sub
Thirtieth Ave Sub Extention
Waverly Place
Woodhurst Ext
Woodhurst Sub
Woodlawn Estates
Woodlawn Heights

- Dawn Morgan, AHWD,Broker,CIPS
- Mobile: 352.454.2363
- 352.454.2363
- dawnsellsocala@gmail.com


