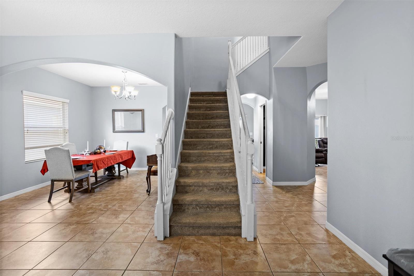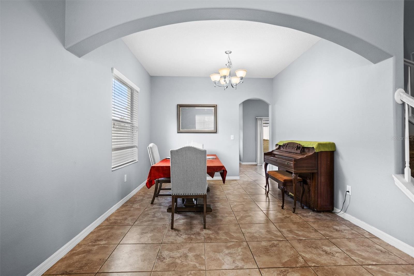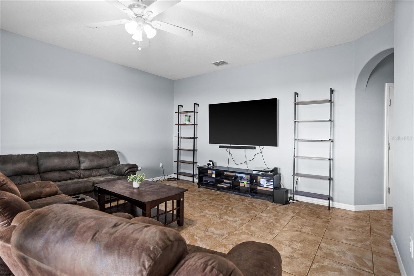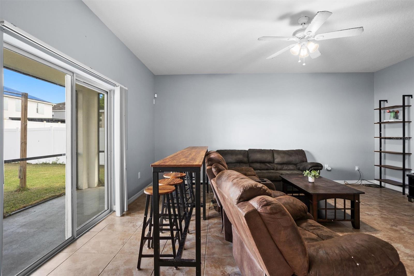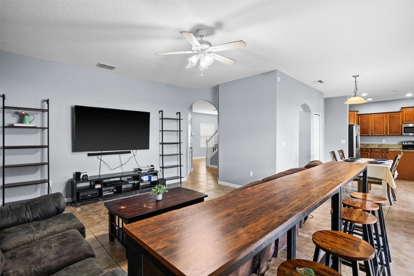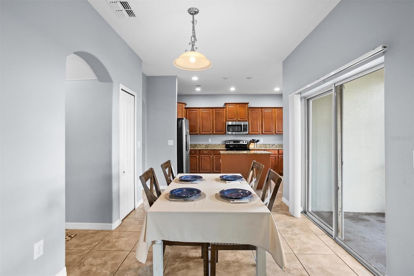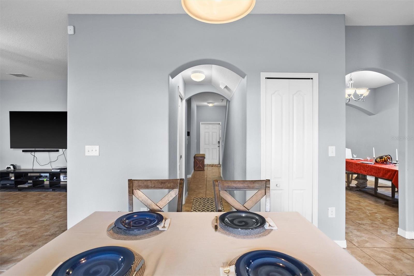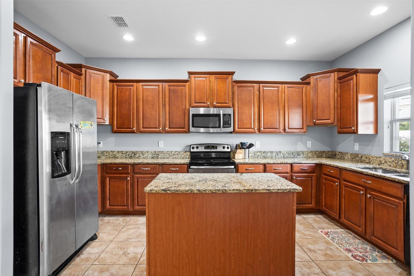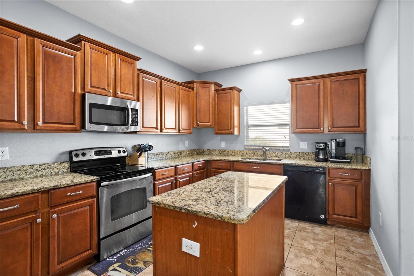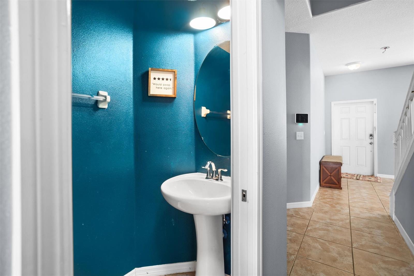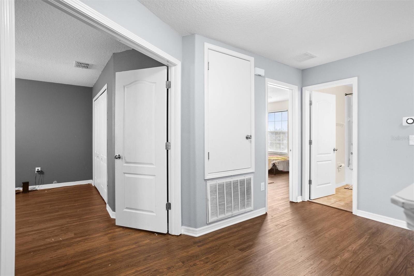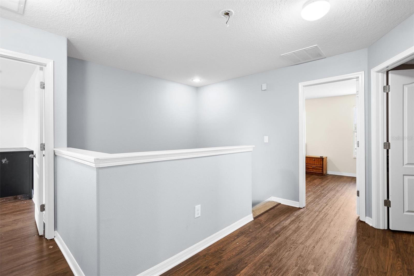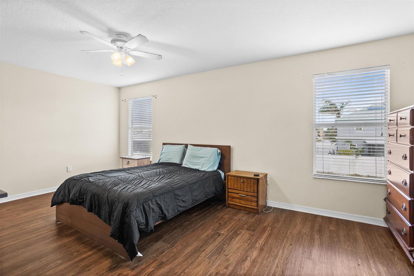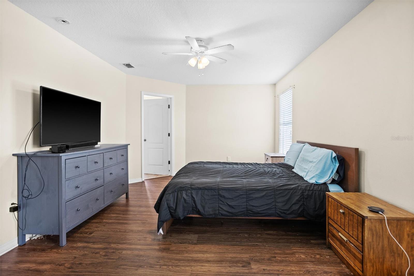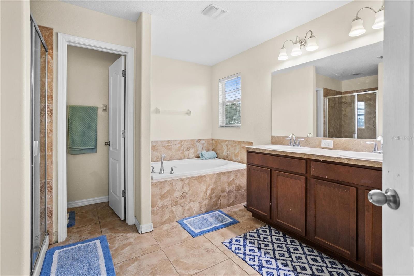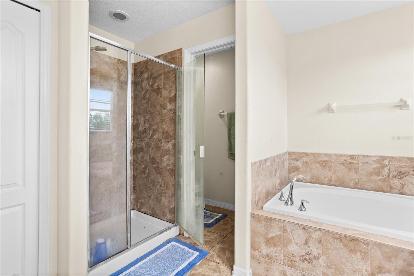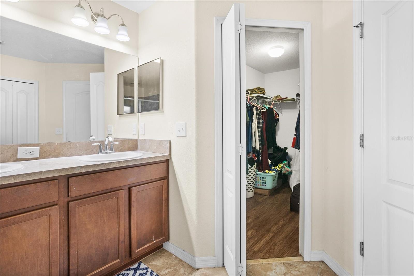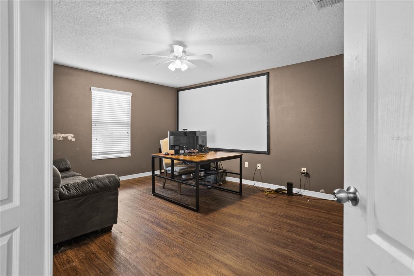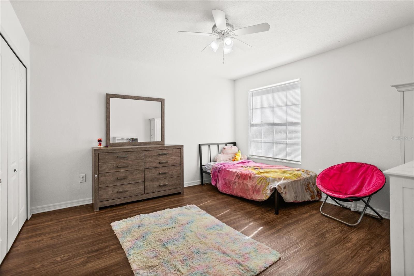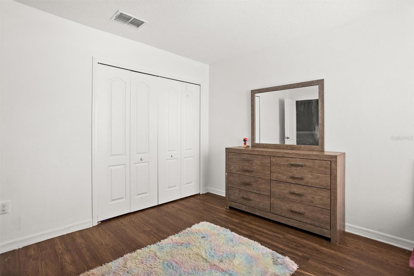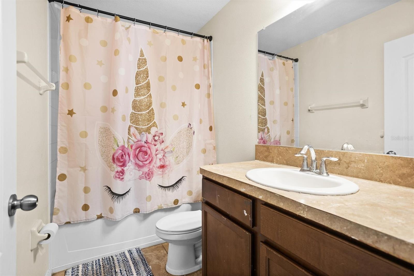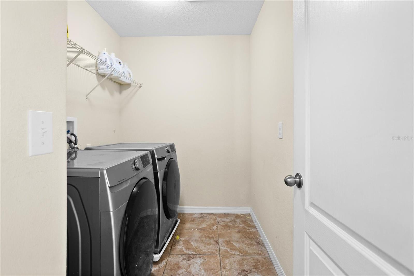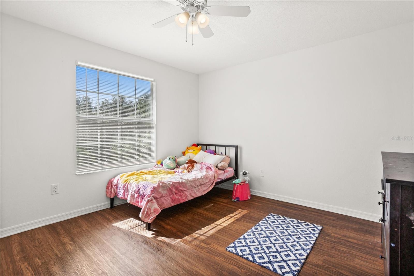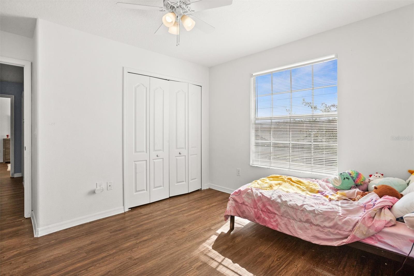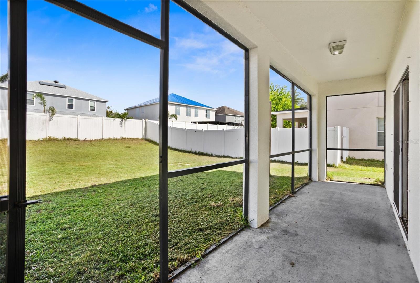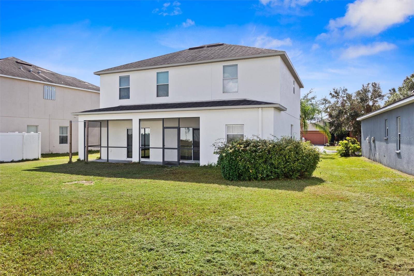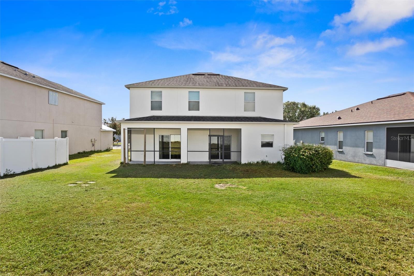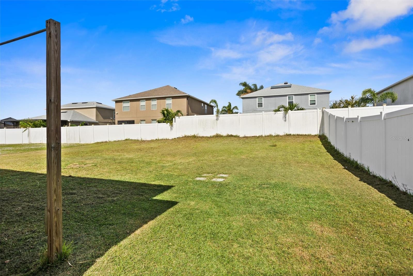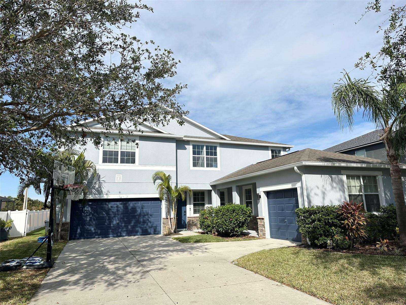10836 Standing Stone Drive, WIMAUMA, FL 33598
Property Photos
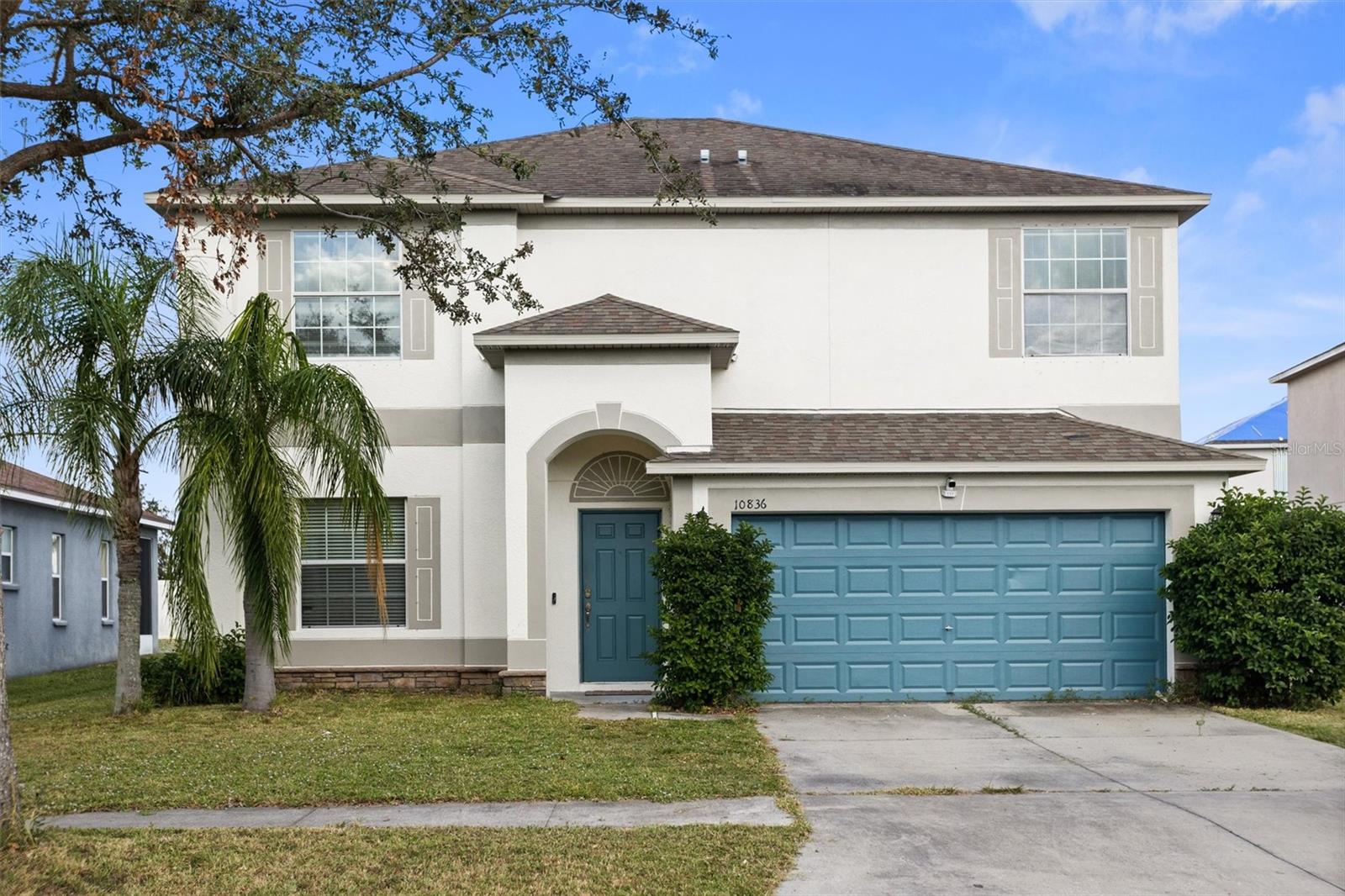
Would you like to sell your home before you purchase this one?
Priced at Only: $360,000
For more Information Call:
Address: 10836 Standing Stone Drive, WIMAUMA, FL 33598
Property Location and Similar Properties
- MLS#: TB8321107 ( Residential )
- Street Address: 10836 Standing Stone Drive
- Viewed: 13
- Price: $360,000
- Price sqft: $117
- Waterfront: No
- Year Built: 2012
- Bldg sqft: 3069
- Bedrooms: 4
- Total Baths: 3
- Full Baths: 2
- 1/2 Baths: 1
- Garage / Parking Spaces: 2
- Days On Market: 60
- Additional Information
- Geolocation: 27.7632 / -82.33
- County: HILLSBOROUGH
- City: WIMAUMA
- Zipcode: 33598
- Subdivision: Ayersworth Glen
- Provided by: COLDWELL BANKER REALTY
- Contact: Peter Klein
- 813-253-2444

- DMCA Notice
-
DescriptionLocation. Price. Condition. The 3 most important aspects of buying a new home. Check out how 10836 Standing Stone Dr fits ALL THREE and then some! This two story home with a partially fenced in back yard is ready for the next family to make this house their home. Walking through the front door, the home evokes the familiar center hall colonial style of design with a living room on the left and another living room on the right. The open floor plan wraps around the center of the home blending living spaces and the kitchen seamlessly together. The dual sliding glass doors and large windows allow an excess of light into the home, giving a sense of airiness and brightness. Up stairs are all 4 bedrooms centered around a large landing. The primary bedroom suite features a large walk in closet, walk in shower, soaking tub, dual sinks and a private WC. The 2nd bedroom doubles as an office space with double doors that allow anyone to use this space flexibly. The 3rd and 4th bedrooms straddle the large laundry/utility room and hallway bathroom, each with their own large closets and oversized windows to allow ample sunlight in. The backyard is best reached through either of the dual sliding glass doors of the second living room and through the screened in and covered lanai. The backyard is a blank slate easy to maintain, easy to fence in for your loved ones... ready for you! Roof (2012), HVAC (2012), and Water Heater (2012) were not impacted at all by the hurricanes this year and in Flood Zone X the cost to maintain the home should remain lower than surrounding areas! Make an appointment today to check out why 10836 Standing Stone Dr could be your new home!
Payment Calculator
- Principal & Interest -
- Property Tax $
- Home Insurance $
- HOA Fees $
- Monthly -
Features
Building and Construction
- Covered Spaces: 0.00
- Exterior Features: Sidewalk, Sliding Doors
- Flooring: Ceramic Tile, Laminate
- Living Area: 2482.00
- Roof: Shingle
Garage and Parking
- Garage Spaces: 2.00
Eco-Communities
- Water Source: Public
Utilities
- Carport Spaces: 0.00
- Cooling: Central Air
- Heating: Central
- Pets Allowed: Cats OK, Dogs OK, Yes
- Sewer: Public Sewer
- Utilities: Cable Connected, Electricity Connected, Public, Sewer Connected, Water Connected
Finance and Tax Information
- Home Owners Association Fee Includes: Pool
- Home Owners Association Fee: 100.00
- Net Operating Income: 0.00
- Tax Year: 2023
Other Features
- Appliances: Dishwasher, Disposal, Dryer, Microwave, Range, Refrigerator, Washer
- Association Name: Citadel PMG
- Association Phone: 727-938-7730
- Country: US
- Furnished: Unfurnished
- Interior Features: Ceiling Fans(s), Open Floorplan, PrimaryBedroom Upstairs, Solid Surface Counters, Walk-In Closet(s)
- Legal Description: AYERSWORTH GLEN LOT 83 BLOCK 8
- Levels: Two
- Area Major: 33598 - Wimauma
- Occupant Type: Owner
- Parcel Number: U-29-31-20-98M-000008-00083.0
- Views: 13
- Zoning Code: PD
Similar Properties
Nearby Subdivisions
A64 Dg Farms Phase 4a
Ayersworth Glen
Ayersworth Glen Ph 3a
Ayersworth Glen Ph 4
Balm Grove
Berry Bay
Berry Bay Estates
Berry Bay Sub
Berry Bay Subdivision Village
C35 Creek Preserve Phases 2 3
Creek Preserve
Creek Preserve Ph 1 6 7 8
Creek Preserve Ph 1 6 7 8
Creek Preserve Ph 1 68
Creek Preserve Ph 18
Creek Preserve Ph 2 3 4
Creek Preserve Ph 24
Creek Preserve Ph 5
Creek Preserve Ph 9
Cypress Ridge Ranch
Dg Farms Ph 1a
Dg Farms Ph 1b
Dg Farms Ph 2a
Dg Farms Ph 2b
Dg Farms Ph 3a
Dg Farms Ph 3b
Dg Farms Ph 4a
Dg Farms Ph 4b
Dg Farms Ph 6a
Dg Farms Ph 7b
Dg Farms Phase 4a Lot 31 Block
Forest Brooke Active Adult Ph
Forest Brooke Active Adult Phs
Forest Brooke Ph 1b
Forest Brooke Ph 2a
Forest Brooke Ph 2b 2c
Forest Brooke Ph 3b
Forest Brooke Ph 3c
Forest Brooke Ph 4b
Forest Brooke Phase 3b Lot 3 B
Harrell Estates
Hidden Creek At West Lake
Highland Estates Ph 2a
Highland Estates Ph 2b
Mirabella
Mirabella Ph 2a
Not Applicable
Riverranch Preserve
Riverranch Preserve Ph 3
Southshore Bay
Southshore Bay Villas
Sundance
Sunshine Village Ph 1a11
Sunshine Village Ph 2
Sunshine Village Ph 3a
Sunshine Village Ph 3b
Sunshine Village Phase 2 Lot 2
Unplatted
Valencia Del Sol
Valencia Del Sol Ph 1
Valencia Del Sol Ph 2
Valencia Del Sol Ph 3c
Valencia Del Sol Phase 1
Valencia Lakes
Valencia Lakes Regal Twin Vil
Valencia Lakes Ph 1
Valencia Lakes Ph 2
Valencia Lakes Poa
Valencia Lakes Tr D Ph 1
Valencia Lakes Tr I
Valencia Lakes Tr K
Valencia Lakes Tr M
Valencia Lakes Tr Mm Ph
Valencia Lakes Tr N
Valencia Lakes Tr P
Vista Palms

- Dawn Morgan, AHWD,Broker,CIPS
- Mobile: 352.454.2363
- 352.454.2363
- dawnsellsocala@gmail.com


