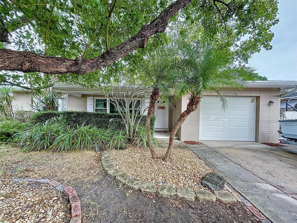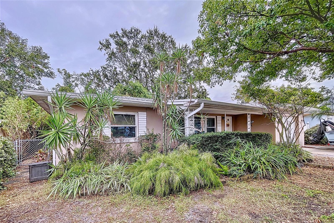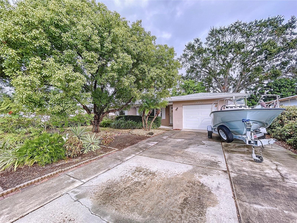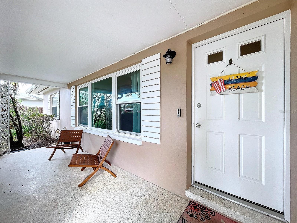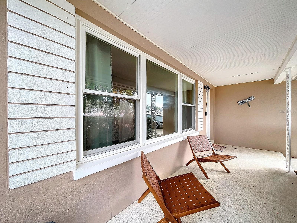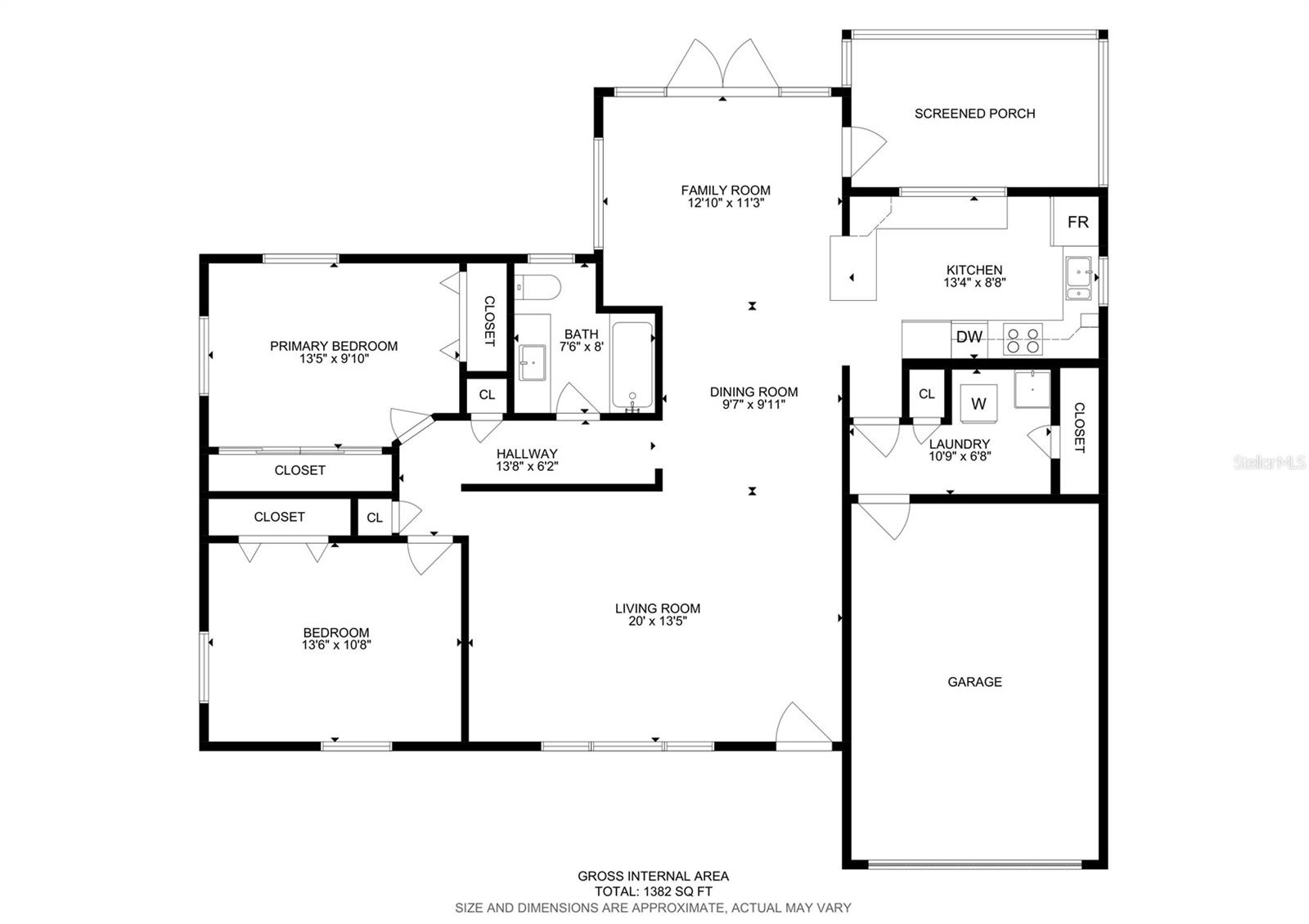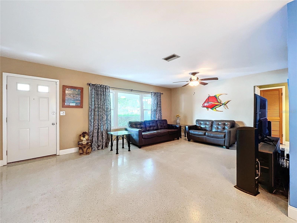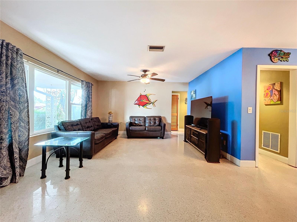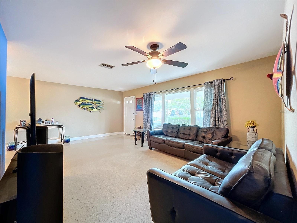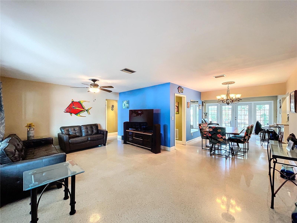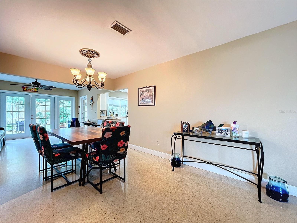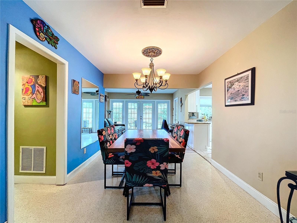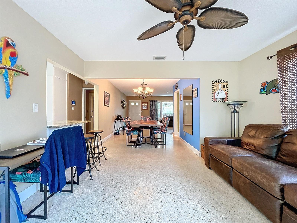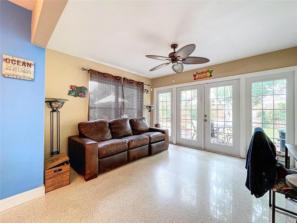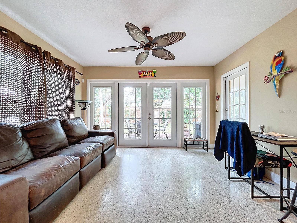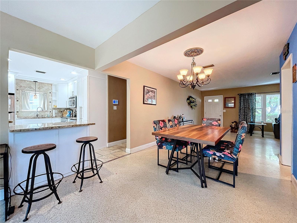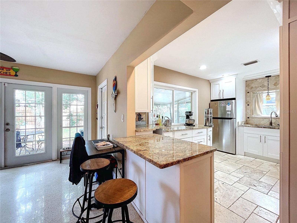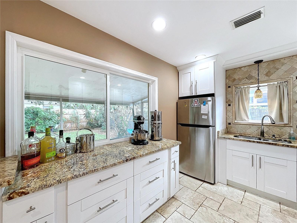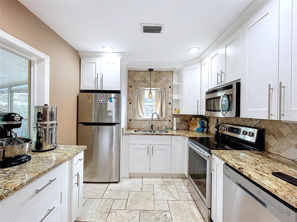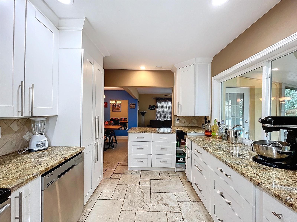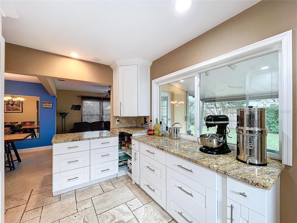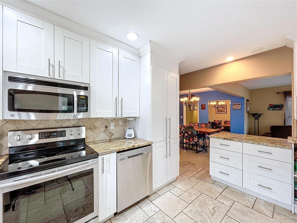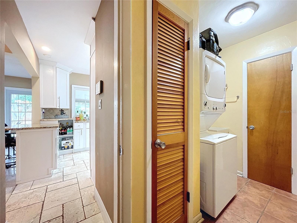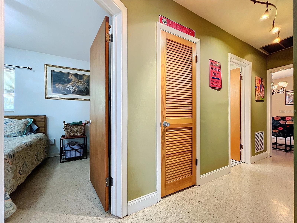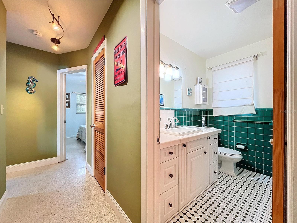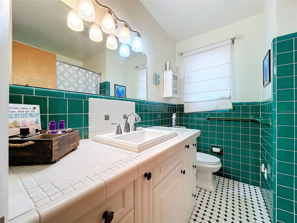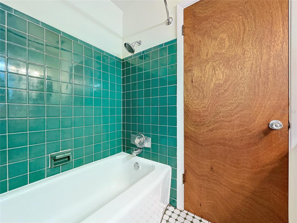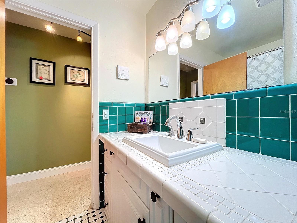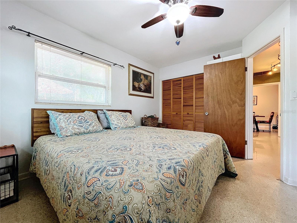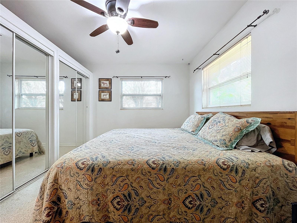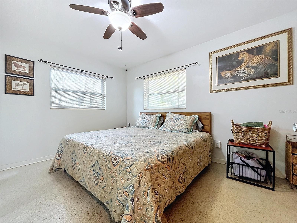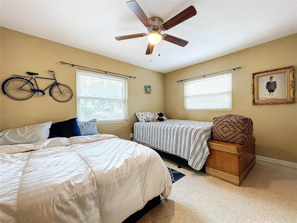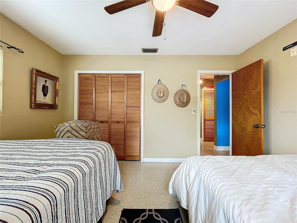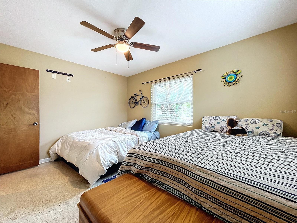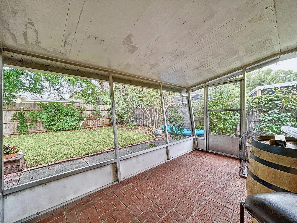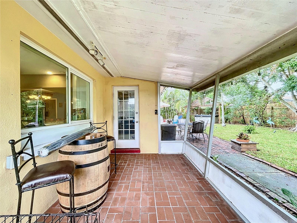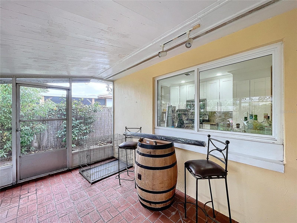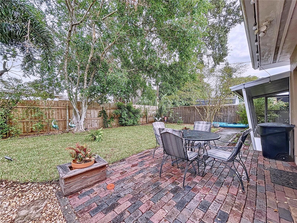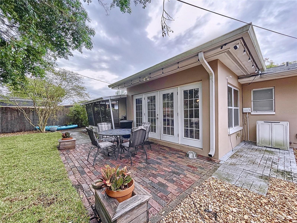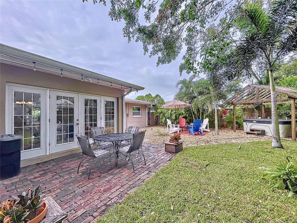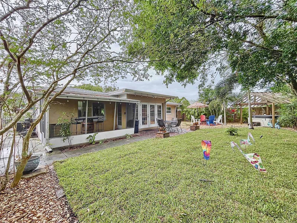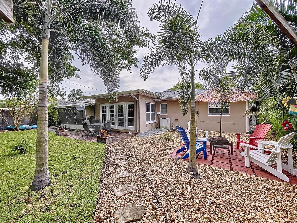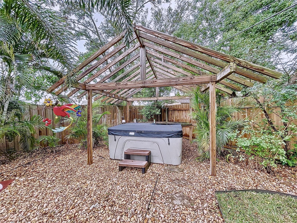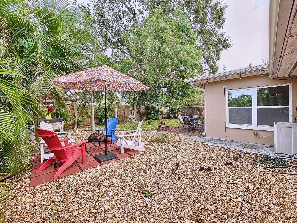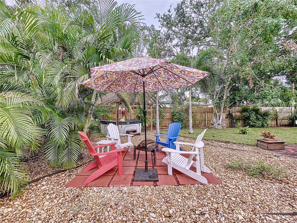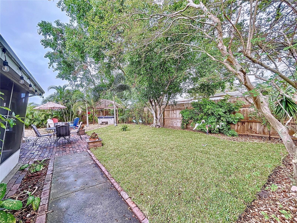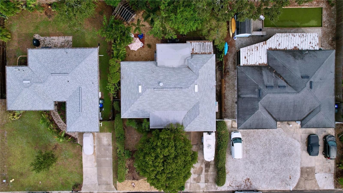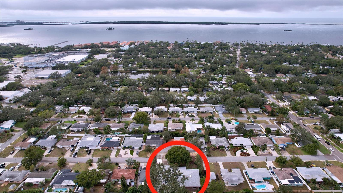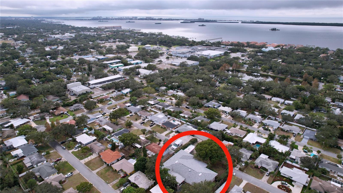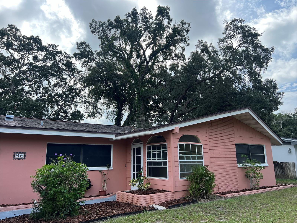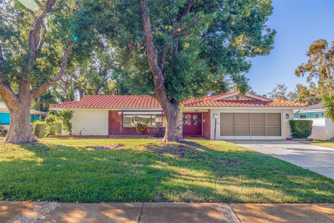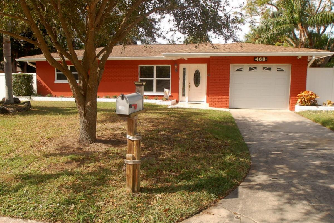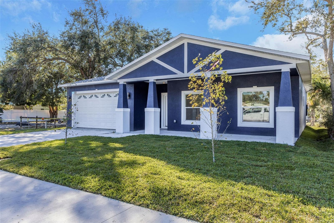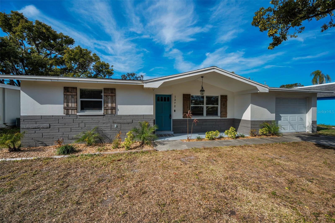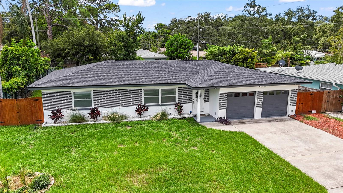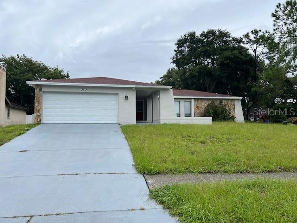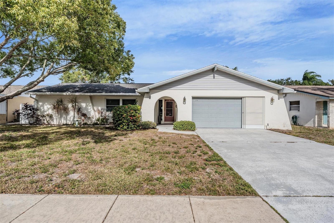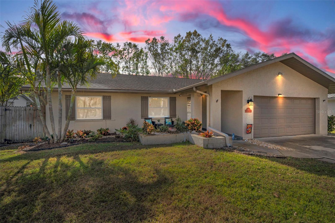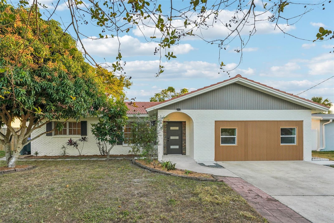1515 San Roy Drive, DUNEDIN, FL 34698
Property Photos
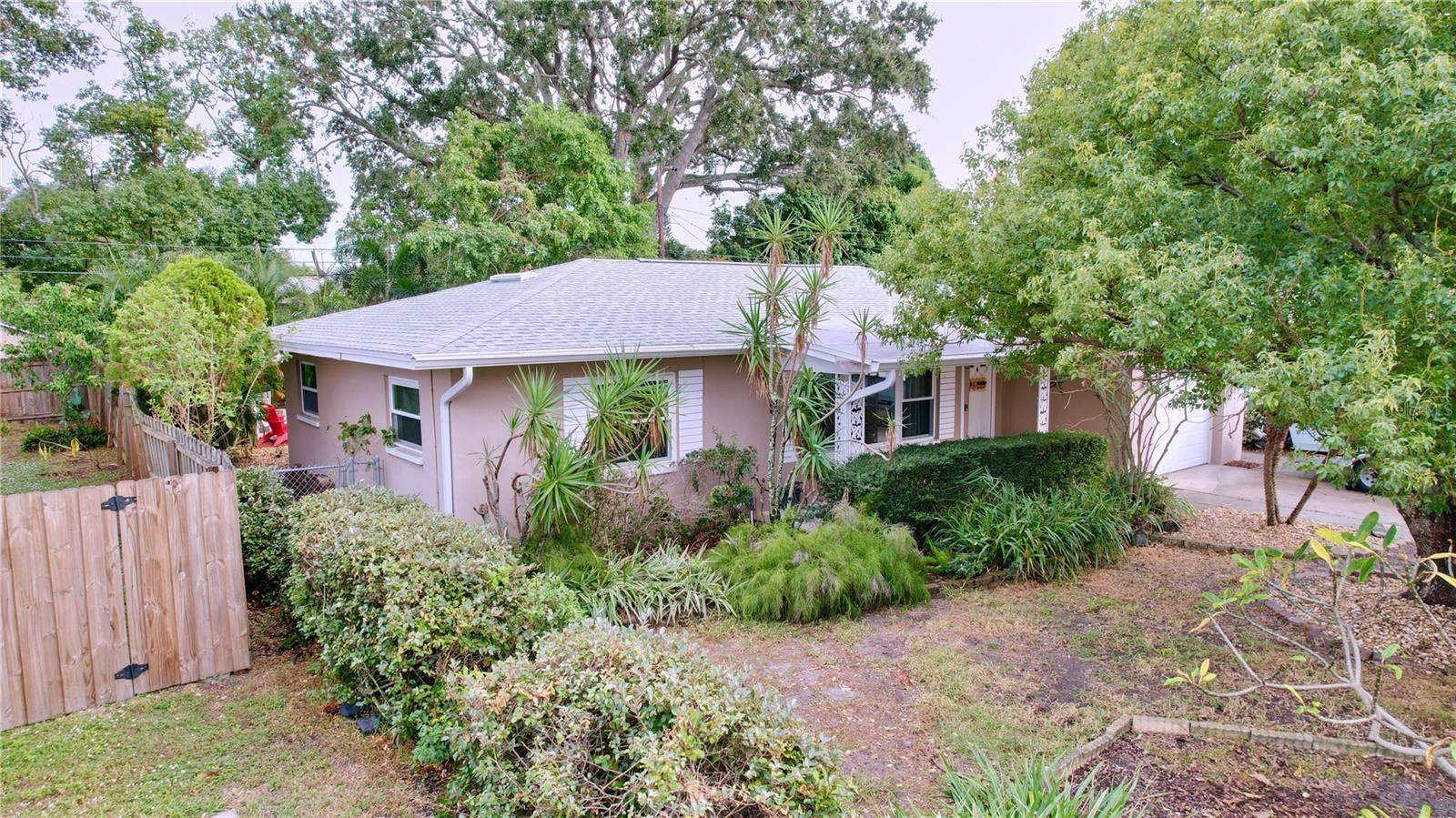
Would you like to sell your home before you purchase this one?
Priced at Only: $475,000
For more Information Call:
Address: 1515 San Roy Drive, DUNEDIN, FL 34698
Property Location and Similar Properties
- MLS#: TB8323168 ( Residential )
- Street Address: 1515 San Roy Drive
- Viewed: 19
- Price: $475,000
- Price sqft: $243
- Waterfront: No
- Year Built: 1957
- Bldg sqft: 1957
- Bedrooms: 2
- Total Baths: 2
- Full Baths: 2
- Garage / Parking Spaces: 1
- Days On Market: 49
- Additional Information
- Geolocation: 28.0252 / -82.7825
- County: PINELLAS
- City: DUNEDIN
- Zipcode: 34698
- Subdivision: Dunedin Isles Estates 1st Add
- Provided by: ROBERT SLACK LLC
- Contact: Jamie Jackson
- 352-229-1187

- DMCA Notice
-
DescriptionWelcome to Your Slice of Paradise in the Heart of Dunedin! Discover the perfect blend of coastal charm and modern sophistication in this beautifully renovated home, located in the vibrant waterfront community of Dunedin. Nestled in a neighborhood known for its eclectic shops, art galleries, and marina, this property is more than a house its a lifestyle waiting to be embraced. From the moment you arrive, youll be captivated by the lush, mature landscaping that creates a serene and private oasis. The oversized driveway and attached garage, add both function and character. This home is equipped with hurricane impact windows and a roof featuring hurricane straps, providing enhanced protection and peace of mind during storm season. Located in Flood Zone X, this property benefits from one of the lowest risk flood designations. These features collectively help to significantly reduce homeowners' insurance costs, offering both safety and savings. A fenced backyard with an additional storage shed ensures you have space for everything you need. Step inside to a home that exudes elegance and warmth. The open floor plan effortlessly connects the living, dining, and entertaining spaces, making it ideal for hosting friends or enjoying quiet evenings at home. The kitchen is a chefs dream, with new cabinets, granite countertops, and state of the art appliances. A custom coffee bar and a pantry with ample storage make mornings feel like a luxury. The breakfast bar and oversized window provide picturesque views of the backyard, filling the space with natural light. The fully fenced backyard is your personal retreat. French doors lead to a charming patio and Augusta block pathway, complete with a pergola that provides the perfect spot to relax. Imagine unwinding in the private hot tub after a day of adventures, surrounded by meticulously maintained flowers and greenery. This move in ready home boasts two spacious bedrooms and two bathrooms, as well as an inside laundry room conveniently located off the garage. Recent upgrades include new roofing, new HVAC, and plumbing, with the entire home re piped for your peace of mind. Beyond the home, Dunedin offers a world of opportunities. Enjoy festivals, explore 27 parks, or bike along the Pinellas Trail. Take a short golf cart ride to downtown for a taste of unique eateries, breweries, and waterfront sunsets. And when youre ready for the beach, Honeymoon Island and Caladesi Island are just moments away, along with the world famous Clearwater Beach. Whether youre seeking a forever home or a vacation retreat, this property delivers the perfect balance of relaxation and adventure. Dont miss your chance to experience everything Dunedin has in store schedule your private showing today!
Payment Calculator
- Principal & Interest -
- Property Tax $
- Home Insurance $
- HOA Fees $
- Monthly -
Features
Building and Construction
- Covered Spaces: 0.00
- Exterior Features: French Doors, Irrigation System, Lighting, Rain Gutters, Sprinkler Metered
- Fencing: Fenced
- Flooring: Carpet, Laminate, Tile
- Living Area: 1382.00
- Other Structures: Gazebo
- Roof: Shingle
Garage and Parking
- Garage Spaces: 1.00
- Parking Features: Driveway, Garage Door Opener, Golf Cart Parking, Ground Level, Guest, Off Street
Eco-Communities
- Water Source: Public
Utilities
- Carport Spaces: 0.00
- Cooling: Central Air
- Heating: Electric
- Sewer: Public Sewer
- Utilities: BB/HS Internet Available, Electricity Connected, Fire Hydrant, Public, Sewer Connected, Sprinkler Meter, Water Connected
Finance and Tax Information
- Home Owners Association Fee: 0.00
- Net Operating Income: 0.00
- Tax Year: 2023
Other Features
- Appliances: Built-In Oven, Dishwasher, Disposal, Dryer, Microwave, Refrigerator, Washer
- Country: US
- Interior Features: Ceiling Fans(s), Kitchen/Family Room Combo, Primary Bedroom Main Floor, Solid Wood Cabinets, Stone Counters
- Legal Description: DUNEDIN ISLES ESTATES 1ST ADD BLK C, LOT 7
- Levels: One
- Area Major: 34698 - Dunedin
- Occupant Type: Owner
- Parcel Number: 27-28-15-23382-003-0070
- Views: 19
Similar Properties
Nearby Subdivisions
A B Ranchette
Amberlea
Barrington Hills
Baywood Shores
Baywood Shores 1st Add
Braemoor Lake Villas
Concord Groves
Creekside On Belcher Lot 4
Dexter Park
Dexter Park 1st Add
Dunedin Cove
Dunedin Isles 1
Dunedin Isles Add
Dunedin Isles Country Club
Dunedin Isles Country Club Sec
Dunedin Isles Estates 1st Add
Dunedin Isles No. 1
Dunedin Lakewood Estates
Dunedin Lakewood Estates 3rd A
Fairway Estates 3rd Add
Fairway Estates 4th Add
Fairway Woods
Grove Terrace
Guy Roy L Sub
Harbor View Villas 1st Add
Heather Hill Apts
Highland Estates
Highland Park Hellers
Highland Woods Sub
Idlewild Estates
Lakeside Terrace 1st Add
Lewis Sarah J Sub
New Athens City
New Athens City 1st Add
Nigels Sub
Oak Lake Heights
Oakland 1st Add B C Bass
Patricia Estates
Pinehurst Village
Pipers Glen
Ranchwood Estates
Raymonds Clarence M Sub
Royal Yacht Club North Condo
Sailwinds A Condo Motel The
Scots Landing
Scotsdale Bluffs Ph Ii
Scotsdale Villa Condo
Sherwood Forest
Shore Crest
Spanish Pines
Spanish Trails
Tropical Terrace
Virginia Park
Weybridge Woods
Weybridge Woodsunit C
Willow Wood Village
Wilshire Estates
Wilshire Estates Ii Second Sec
Winchester Park
Woods C O

- Dawn Morgan, AHWD,Broker,CIPS
- Mobile: 352.454.2363
- 352.454.2363
- dawnsellsocala@gmail.com


