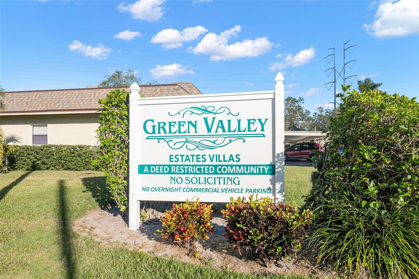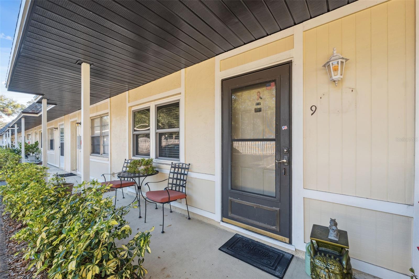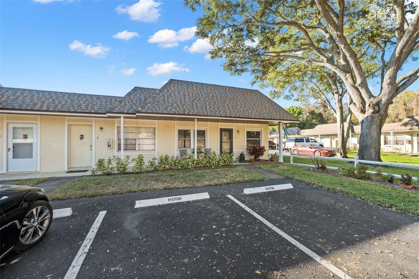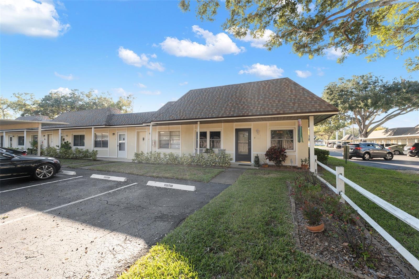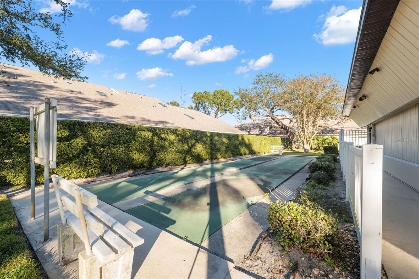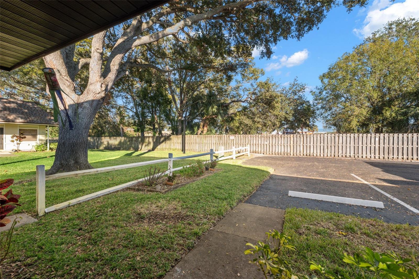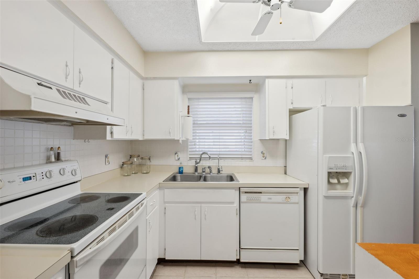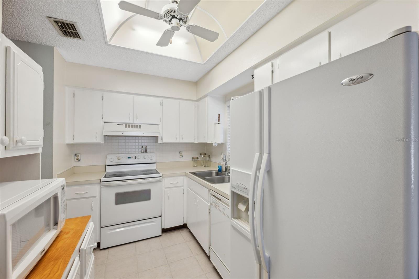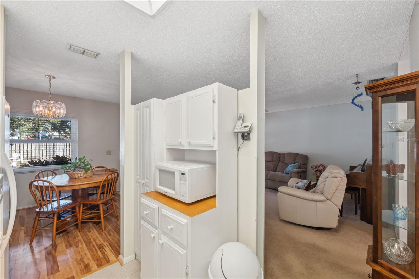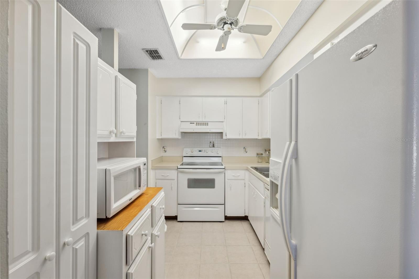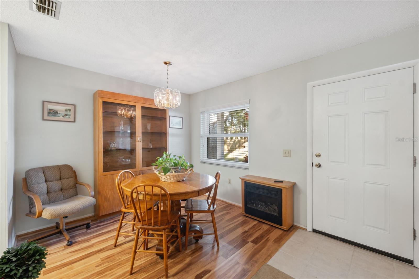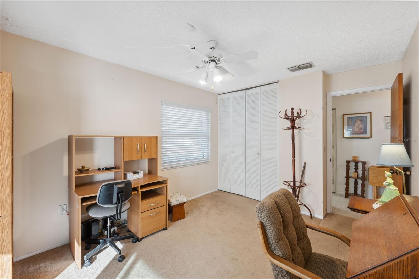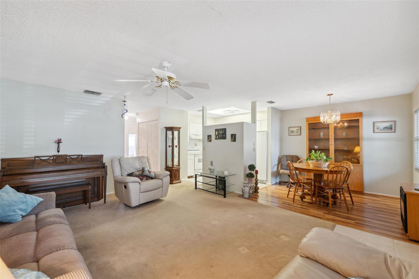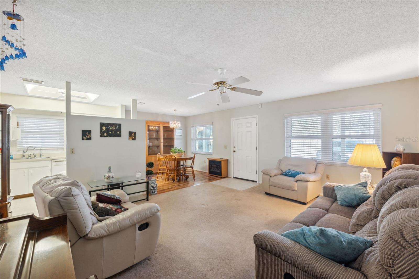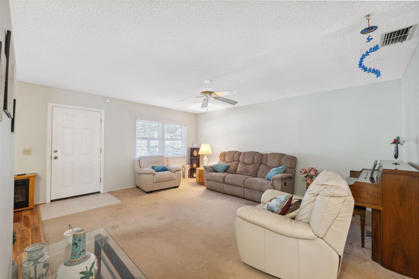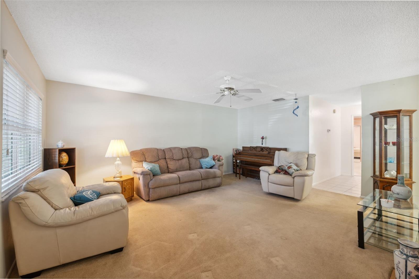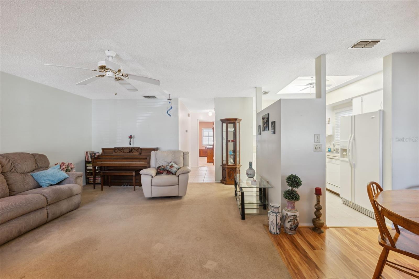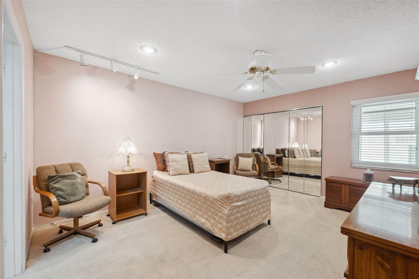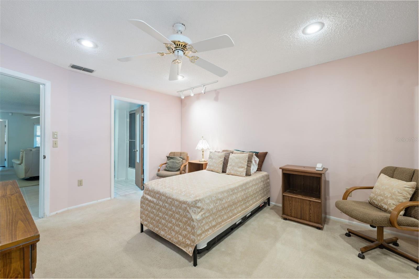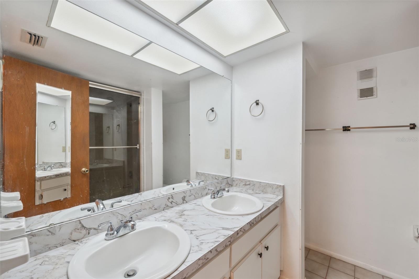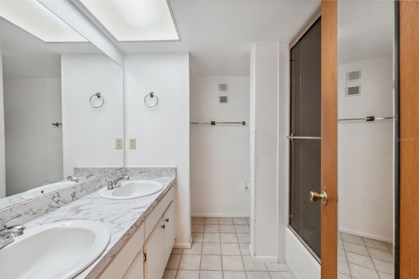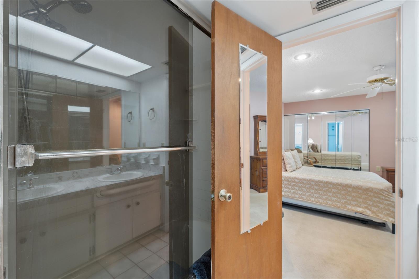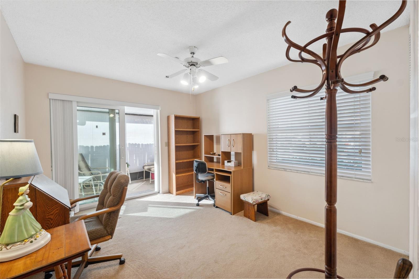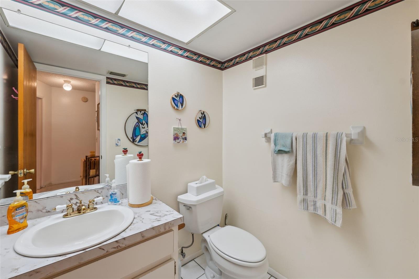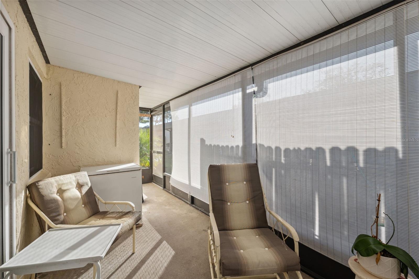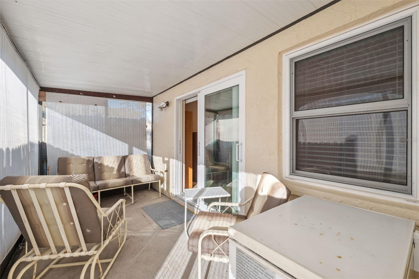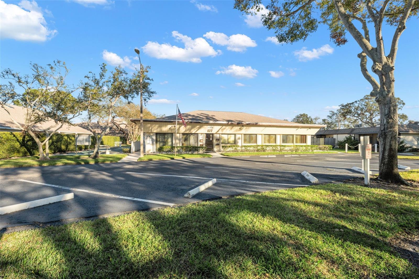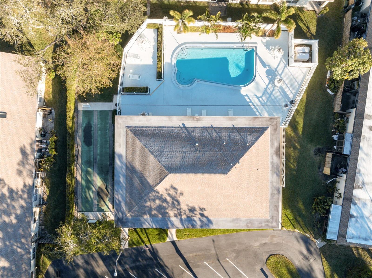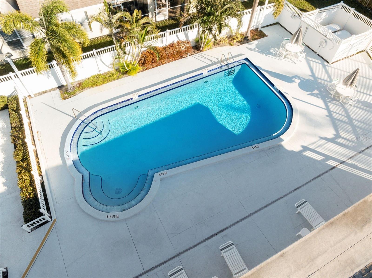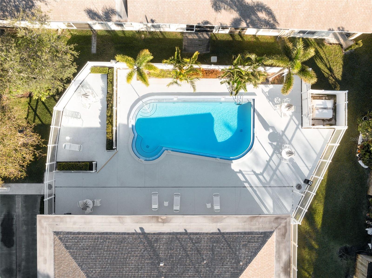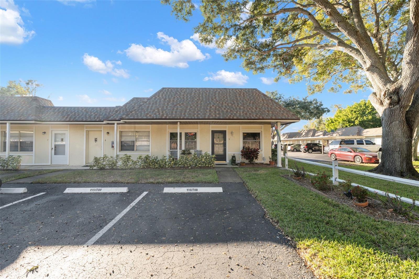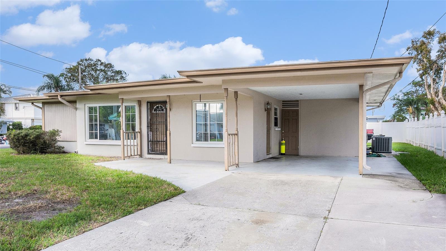2367 Maben Circle P9, PALM HARBOR, FL 34683
Property Photos
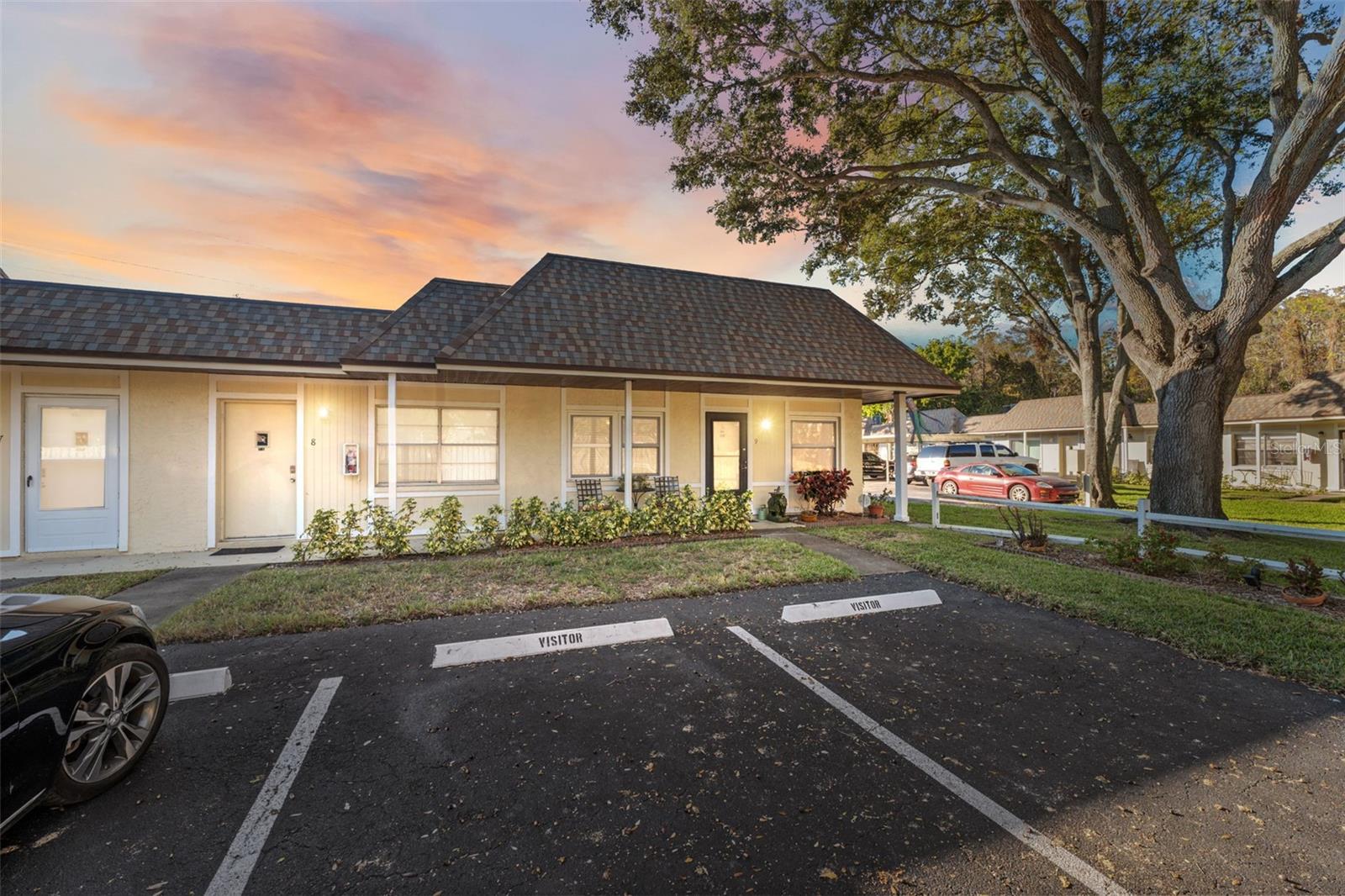
Would you like to sell your home before you purchase this one?
Priced at Only: $255,900
For more Information Call:
Address: 2367 Maben Circle P9, PALM HARBOR, FL 34683
Property Location and Similar Properties
- MLS#: TB8326010 ( Residential )
- Street Address: 2367 Maben Circle P9
- Viewed: 21
- Price: $255,900
- Price sqft: $201
- Waterfront: No
- Year Built: 1982
- Bldg sqft: 1270
- Bedrooms: 2
- Total Baths: 2
- Full Baths: 1
- 1/2 Baths: 1
- Garage / Parking Spaces: 1
- Days On Market: 38
- Additional Information
- Geolocation: 28.0741 / -82.7405
- County: PINELLAS
- City: PALM HARBOR
- Zipcode: 34683
- Subdivision: Green Valley Estates
- Elementary School: Palm Harbor Elementary PN
- Middle School: Palm Harbor Middle PN
- High School: Palm Harbor Univ High PN
- Provided by: COLDWELL BANKER REALTY
- Contact: Martha Thomas
- 813-289-1712

- DMCA Notice
-
DescriptionPrivate End Unit villa is located in Green Valley Estates in Palm Harbor. Two bedrooms, 1 1/2 bathrooms, and open floor plan featuring family room, kitchen and dining area. Primary bedroom with en suite bathroom and second bedroom/office with sliding doors to private, screened porch. All kitchen appliances included and full size washer, dryer and freezer. Hurricane windows and sliding glass door in villa. Other features include mirrored closet doors in primary bedroom, double sinks and tub/shower combination in primary bath, window treatments throughout, ceiling fans in all rooms, inside laundry area, storage closet on screened porch. Conveniently located to Putnam Park on Riviere Road with tennis, swings, ball field and other recreational facilities. Villa can be used as a full time residence, Winter retreat or investment property. Consult Rules and Regulations for leasing and pet restrictions.
Payment Calculator
- Principal & Interest -
- Property Tax $
- Home Insurance $
- HOA Fees $
- Monthly -
Features
Building and Construction
- Covered Spaces: 0.00
- Exterior Features: Lighting, Sidewalk, Sliding Doors, Storage
- Flooring: Carpet, Ceramic Tile, Laminate
- Living Area: 1068.00
- Roof: Shingle
School Information
- High School: Palm Harbor Univ High-PN
- Middle School: Palm Harbor Middle-PN
- School Elementary: Palm Harbor Elementary-PN
Garage and Parking
- Garage Spaces: 0.00
- Parking Features: Covered, Guest
Eco-Communities
- Water Source: Public
Utilities
- Carport Spaces: 1.00
- Cooling: Central Air
- Heating: Central, Electric
- Pets Allowed: Cats OK, Dogs OK, Number Limit
- Sewer: Public Sewer
- Utilities: Cable Available, Electricity Connected, Phone Available, Public, Sewer Connected, Water Connected
Amenities
- Association Amenities: Clubhouse, Maintenance, Pool
Finance and Tax Information
- Home Owners Association Fee Includes: Common Area Taxes, Pool, Maintenance Grounds, Pest Control, Recreational Facilities, Sewer, Trash, Water
- Home Owners Association Fee: 235.00
- Net Operating Income: 0.00
- Tax Year: 2024
Other Features
- Appliances: Dishwasher, Disposal, Dryer, Electric Water Heater, Freezer, Microwave, Range, Refrigerator, Washer
- Association Name: Vanguard Management/Tracy Merriam
- Association Phone: 813 955-5939
- Country: US
- Furnished: Partially
- Interior Features: Ceiling Fans(s), Kitchen/Family Room Combo, Open Floorplan, Primary Bedroom Main Floor, Window Treatments
- Legal Description: Green Valley Estates Unit Two Villa P-9
- Levels: One
- Area Major: 34683 - Palm Harbor
- Occupant Type: Vacant
- Parcel Number: 06 28 16 33404 000 1609
- Unit Number: P9
- Views: 21
- Zoning Code: RPD-5
Similar Properties
Nearby Subdivisions
Autumn Woodsunit 1
Autumn Woodsunit Iii
Baywood Manor Sub
Baywood Village
Baywood Village Sec 5
Beacon Groves
Blue Jay Woodlands Ph 2
Courtyards 1 At Gleneagles
Cravers J C Sub
Crystal Beach Heights
Crystal Beach Rev
Daventry Square
Eniswood
Eniswood Unit Ii A
Estates At Eniswood
Falcon Ridge
Franklin Square Ph Iii
Franklin Square Phase Iii
Futrells Sub
Gleneagles Cluster
Green Valley Estates
Harbor Hills Of Palm Harbor
Harbor Lakes
Harbor Woods
Highlands Of Innisbrook
Indian Bluff Island 2nd Add
Indian Trails
Indian Trails Add
Klosterman Oaks Village
Lake Highlands Estates
Larocca Estates
Manning Oaks
Oak Trail
Orangepointe
Patty Ann Acres
Pipers Meadow
Plantation Grove
Silver Ridge
Spanish Oaks
St Joseph Sound Estates
Sutherland Shores
Sutherland Town Of
Tampa Tarpon Spgs Land Co
Villas Of Beacon Groves
Waterford Crossing Ph Ii
Westlake Village
Westlake Village Pt Rep Blk 6
Wexford Leasunit 3
Wexford Leasunit 4a
Whisper Lake Sub

- Dawn Morgan, AHWD,Broker,CIPS
- Mobile: 352.454.2363
- 352.454.2363
- dawnsellsocala@gmail.com


