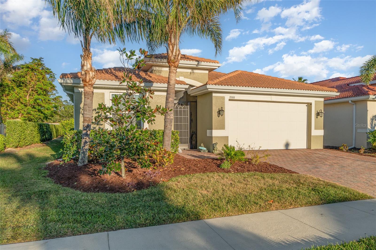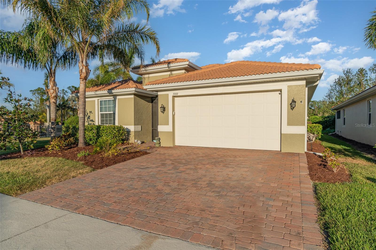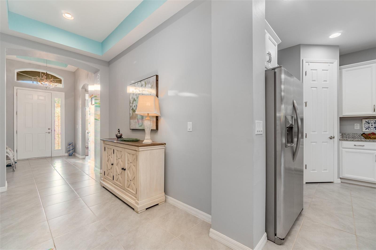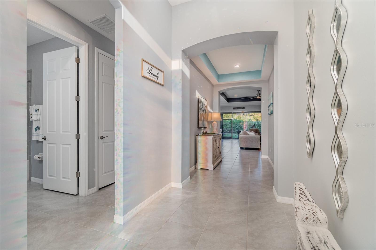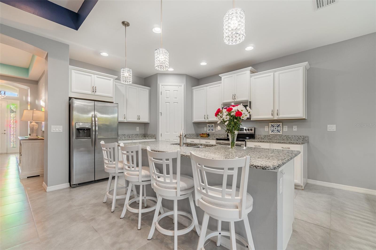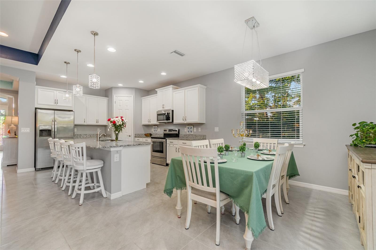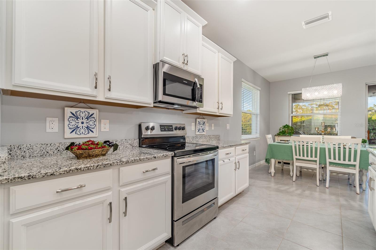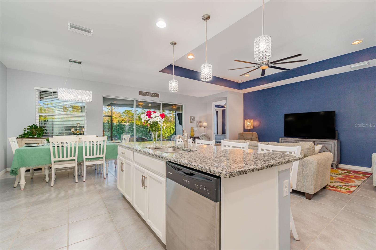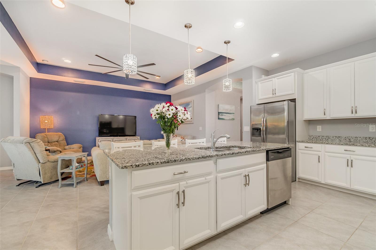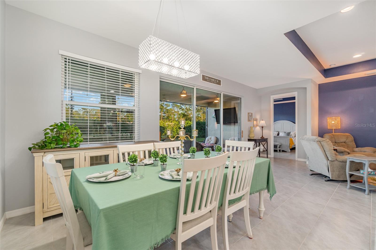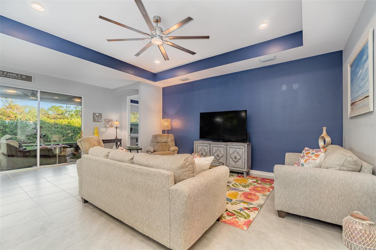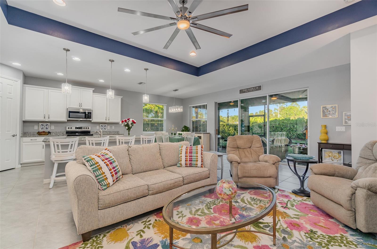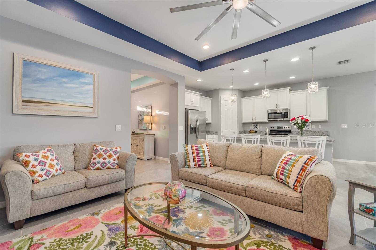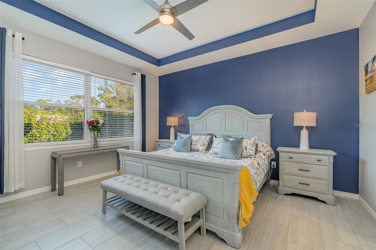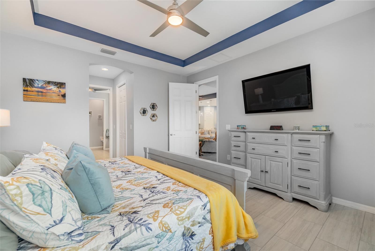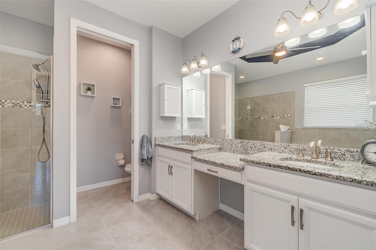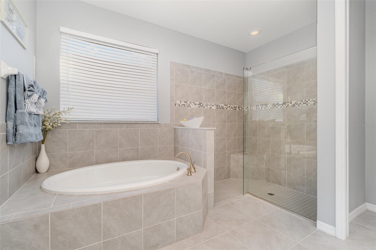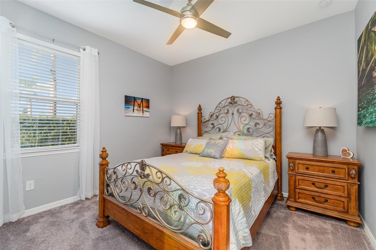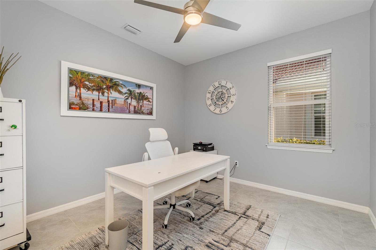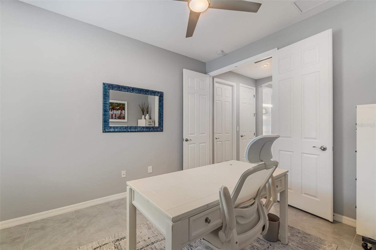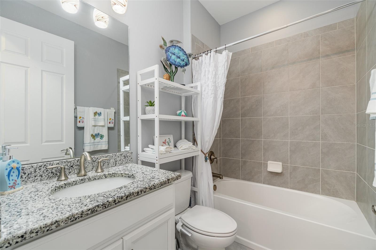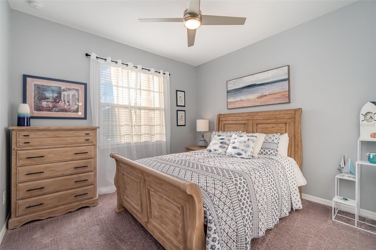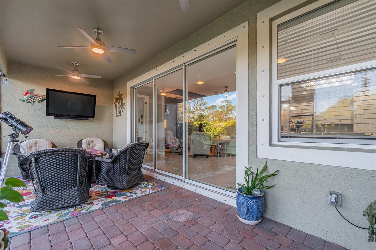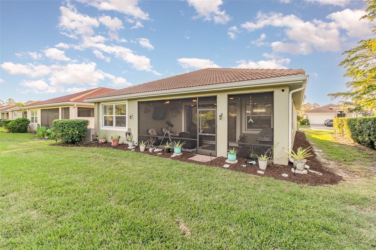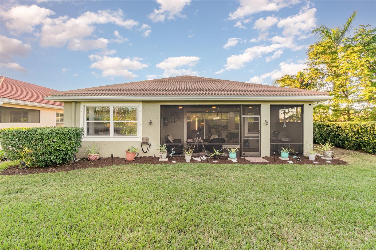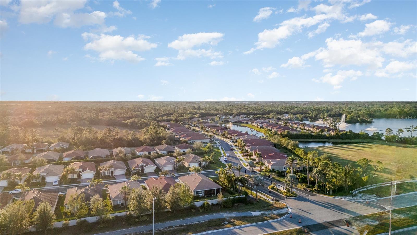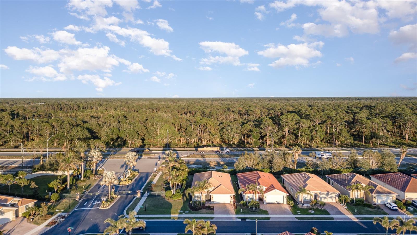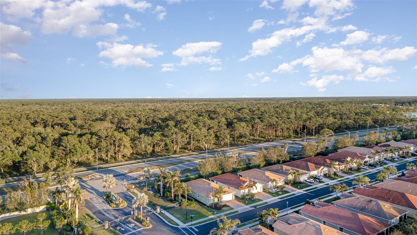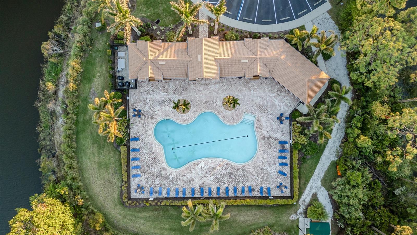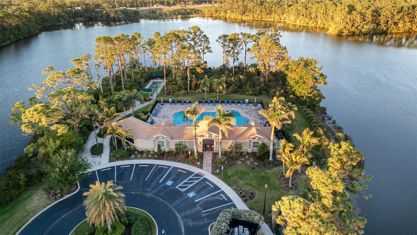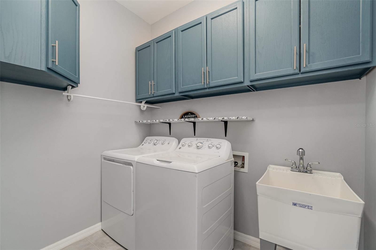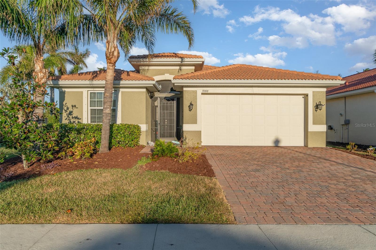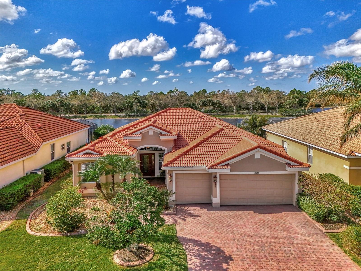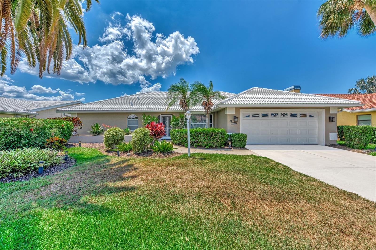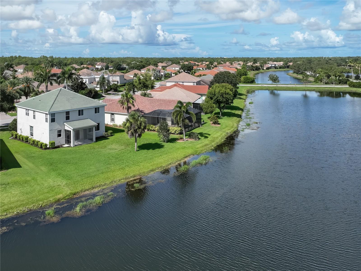19308 Yellowtail Court, VENICE, FL 34292
Property Photos
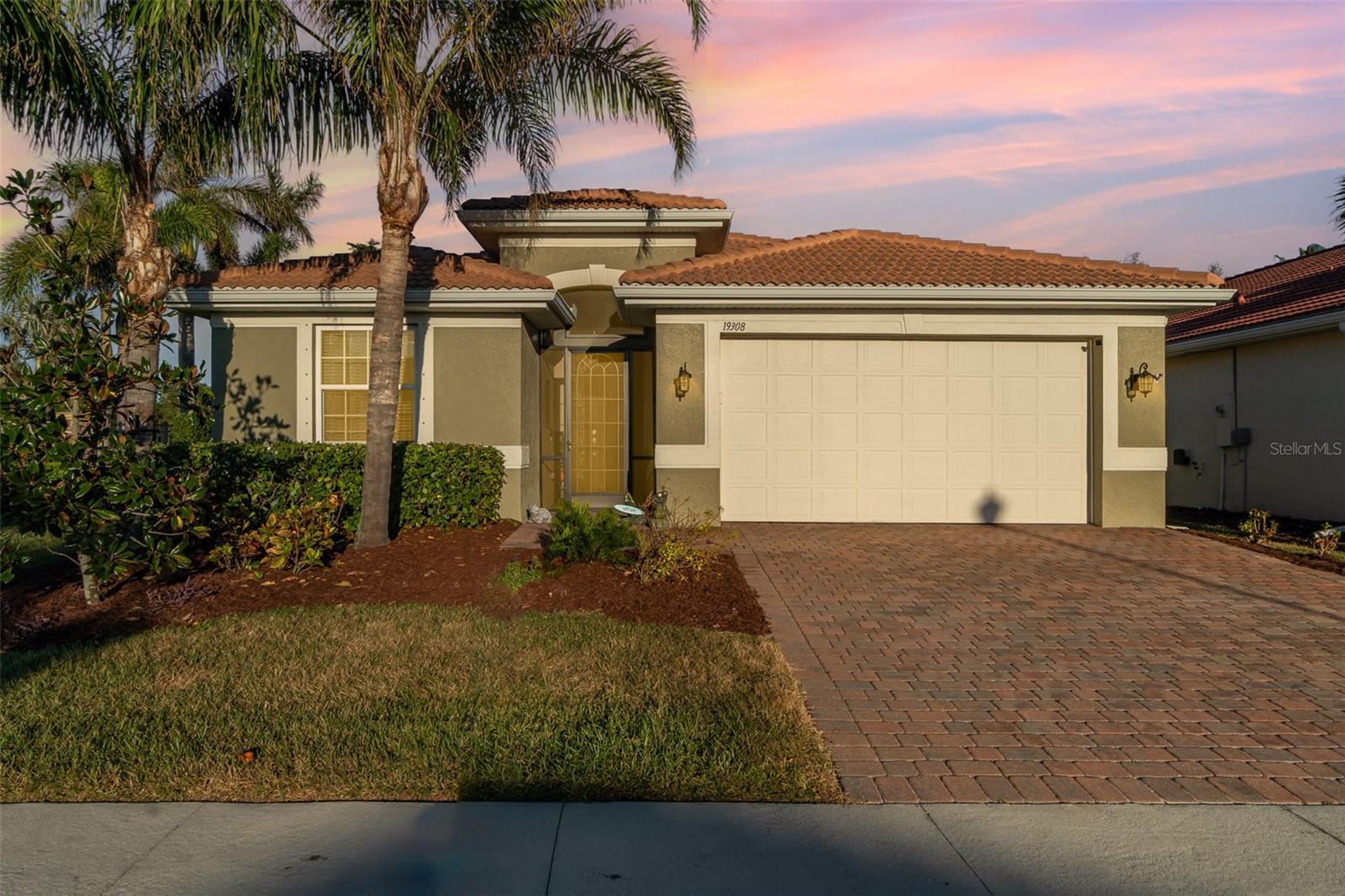
Would you like to sell your home before you purchase this one?
Priced at Only: $450,000
For more Information Call:
Address: 19308 Yellowtail Court, VENICE, FL 34292
Property Location and Similar Properties
- MLS#: TB8327580 ( Residential )
- Street Address: 19308 Yellowtail Court
- Viewed: 13
- Price: $450,000
- Price sqft: $164
- Waterfront: No
- Year Built: 2018
- Bldg sqft: 2752
- Bedrooms: 3
- Total Baths: 2
- Full Baths: 2
- Garage / Parking Spaces: 2
- Days On Market: 37
- Additional Information
- Geolocation: 27.1031 / -82.3459
- County: SARASOTA
- City: VENICE
- Zipcode: 34292
- Subdivision: Caribbean Village
- Elementary School: Taylor Ranch Elementary
- Middle School: Venice Area Middle
- High School: Venice Senior High
- Provided by: COLDWELL BANKER REALTY
- Contact: Noelle Mortensen
- 813-685-7755

- DMCA Notice
-
DescriptionDID SOMEONE SAY LOCATION!!!! Why, yes I did! This meticulously maintained 3 bedroom, 2 bathroom home in the highly sought after Caribbean Village is the next chapter you have been waiting for. A brand new 12 wall has been approved and is scheduled to built along River Road creating one of the most private, desirable, amazing locations in the community. This light, bright, and airy "move in ready" home with a 2 car garage and a spacious den is better than new and is located in a maintenance free community with a ridiculously low HOA and No CDD! Enjoy entertaining from your very own chef inspired kitchen featuring granite countertops, stainless steel appliances, a walk in pantry, ample cabinet space, and a large center island perfect for any occasion. The kitchen seamlessly opens to the Dinette area and Great Room, both of which flow out to the screened lanai through sliding doors, offering the perfect space to enjoy the serene Florida lifestyle. The split floor plan with the primary bedroom is a true retreat with walk in closets for two and a luxurious en suite bathroom, which includes a garden bath, large vanity with dual sinks, a private water closet, and a walk in tile shower. Spacious guest rooms along with a full bathroom fill up the west wing of this timeless beauty. French doors open to your new office/flex room/playroom/whatever room. The home also features rain gutters, and a brick paver driveway. The paved rear lanai adds a welcoming touch as you relax with your favorite book. This home offers peace of mind with a tile roof and provides ample space for a pool or patio extension. The gated community includes a heated pool, fitness center, and a picnic area. Take a short drive to some of Florida's most beautiful beaches. Venice has everything your heart desires. With easy access to I 75, youre also just a short drive from Sarasota, offering even more arts, culture, and entertainment options, including theater performances, museums, and live music venues. This homes prime location along with genuinely wonderful neighbors make it an awesome community! I cant wait for you to meet your new friends! It is easy to enjoy all the shopping, dining, fishing, and entertainment Venice and the surrounding areas provide! No flood zone! Call today for a private tour!
Payment Calculator
- Principal & Interest -
- Property Tax $
- Home Insurance $
- HOA Fees $
- Monthly -
Features
Building and Construction
- Builder Name: Dr Horton Inc
- Covered Spaces: 0.00
- Exterior Features: Hurricane Shutters, Irrigation System, Sidewalk, Sliding Doors
- Flooring: Carpet, Ceramic Tile
- Living Area: 1984.00
- Roof: Concrete, Tile
Land Information
- Lot Features: Corner Lot, City Limits, Landscaped, Private, Sidewalk, Paved
School Information
- High School: Venice Senior High
- Middle School: Venice Area Middle
- School Elementary: Taylor Ranch Elementary
Garage and Parking
- Garage Spaces: 2.00
- Parking Features: Deeded, Driveway, Garage Door Opener, Ground Level
Eco-Communities
- Water Source: Public
Utilities
- Carport Spaces: 0.00
- Cooling: Central Air
- Heating: Central, Electric
- Pets Allowed: Yes
- Sewer: Public Sewer
- Utilities: Public
Finance and Tax Information
- Home Owners Association Fee Includes: Common Area Taxes, Pool, Escrow Reserves Fund, Maintenance Grounds
- Home Owners Association Fee: 300.00
- Net Operating Income: 0.00
- Tax Year: 2023
Other Features
- Appliances: Cooktop, Dishwasher, Freezer, Microwave, Refrigerator
- Association Name: Celina Foster
- Association Phone: Celina Foster
- Country: US
- Interior Features: Ceiling Fans(s), Coffered Ceiling(s), Eat-in Kitchen, High Ceilings, Kitchen/Family Room Combo, Living Room/Dining Room Combo, Open Floorplan, Primary Bedroom Main Floor, Split Bedroom, Stone Counters, Thermostat, Walk-In Closet(s), Window Treatments
- Legal Description: LOT 125, CARIBBEAN VILLAGE
- Levels: One
- Area Major: 34292 - Venice
- Occupant Type: Owner
- Parcel Number: 0733110014
- Views: 13
- Zoning Code: RSF3
Similar Properties
Nearby Subdivisions
Auburn Cove
Auburn Woods
Berkshire Place
Brighton Jacaranda
Caribbean Village
Carlentini
Cassata Place
Chestnut Creek Estates
Chestnut Creek Patio Homes
Chestnut Creek Villas
Cottages Of Venice
Enclaves Of Venice North
Everglade Estates
Fairways Of Capri Ph 1
Fairways Of Capri Ph 2
Fairways Of Capri Phase 3
Fountain View
Grand Oaks
Grand Palm Phase 1a
Hidden Lakes Club Ph 1
Isles Of Chestnut Creek
Kent Acres
North Venice Farms
Palencia
Palm Villas
Pelican Pointe Golf Country C
Sawgrass
Stone Walk
Stoneybrook At Venice
Stoneybrook Landing
The Villas At Venice
Turnberry Place
Venetian Falls Ph 1
Venetian Falls Ph 2
Venetian Falls Ph 3
Venice Acres
Venice Golf Country Club
Venice Golf And Country Club
Venice Palms Ph 1
Venice Palms Ph 2
Watercrest Un 1
Watercrest Un 2
Waterford
Waterford Ph 1a
Waterford Tr J Ph 1

- Dawn Morgan, AHWD,Broker,CIPS
- Mobile: 352.454.2363
- 352.454.2363
- dawnsellsocala@gmail.com


