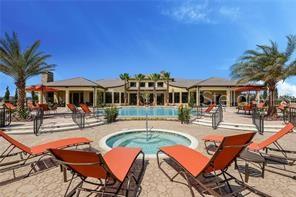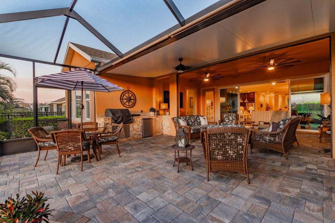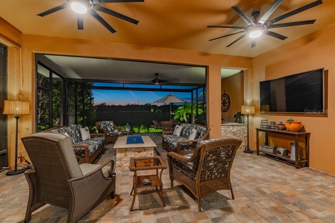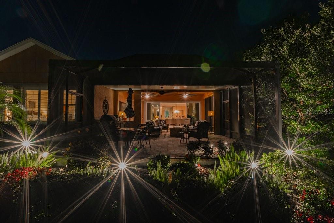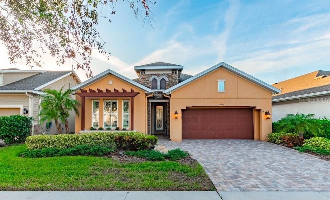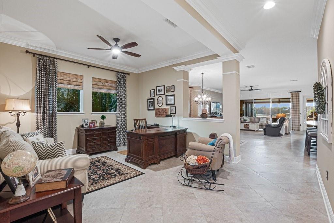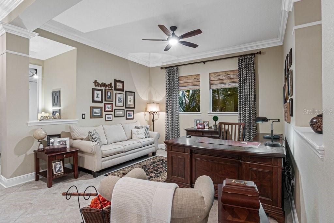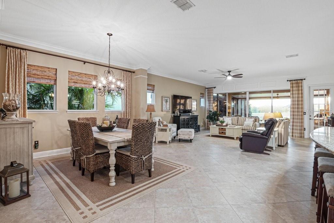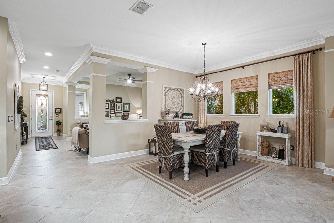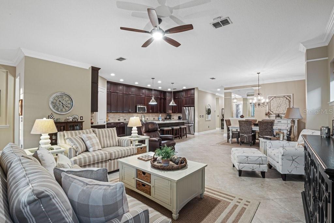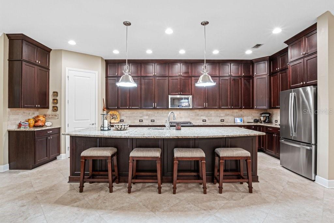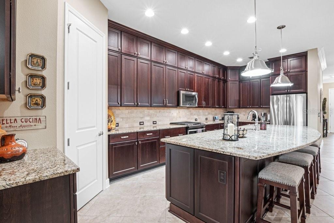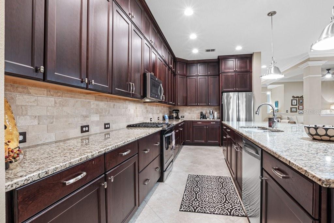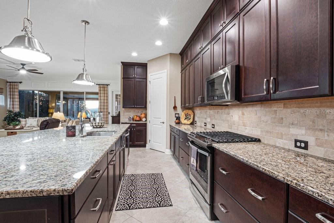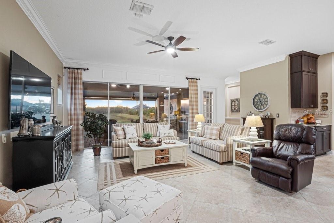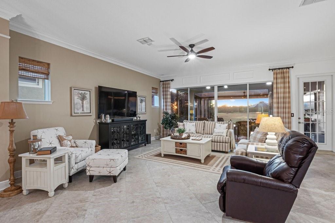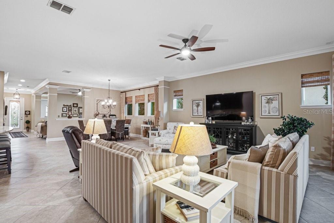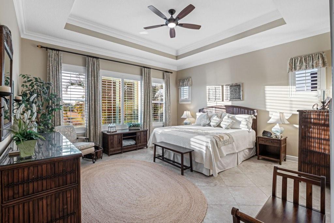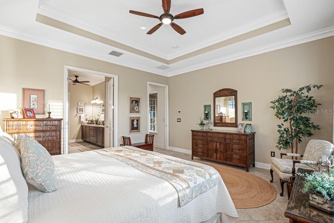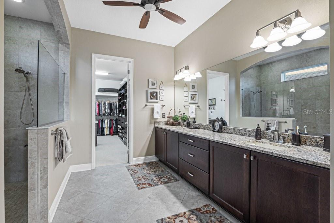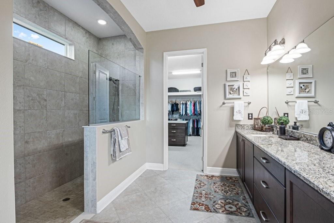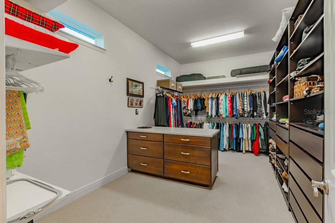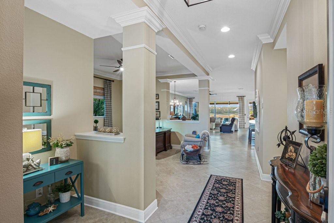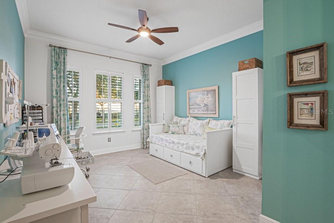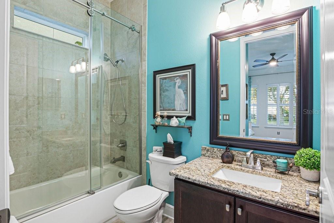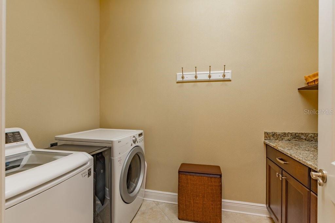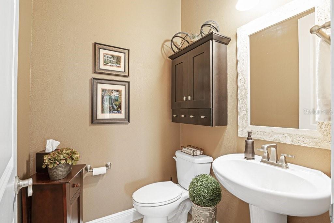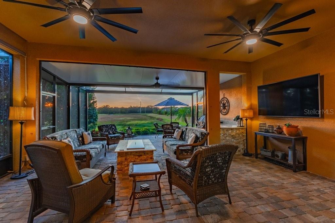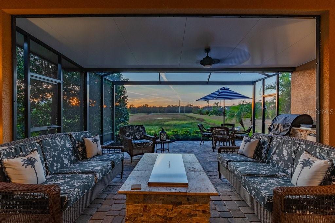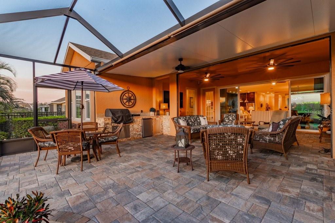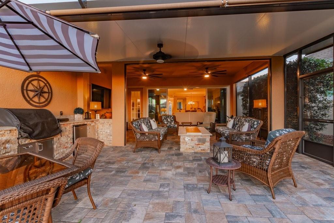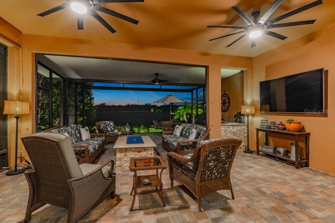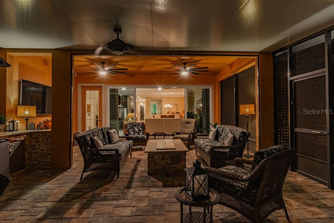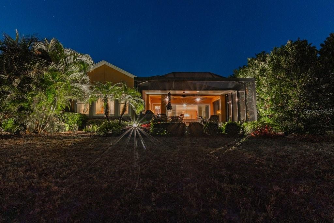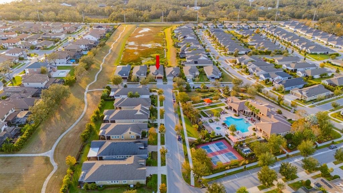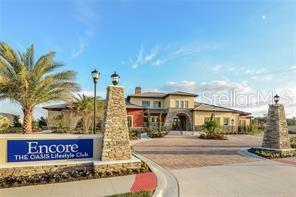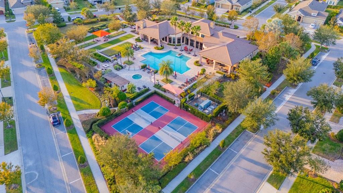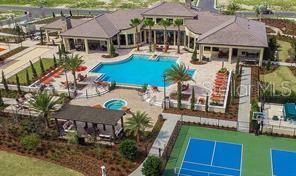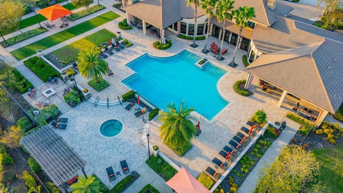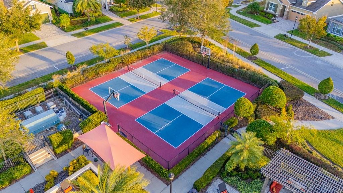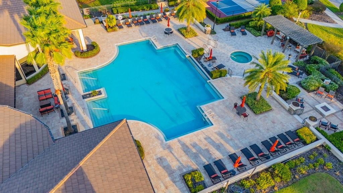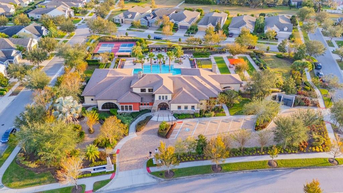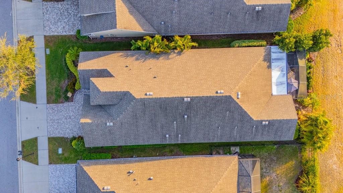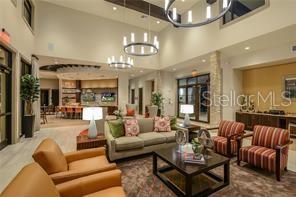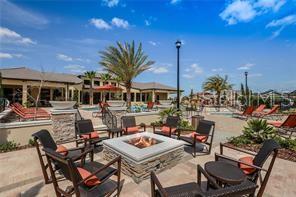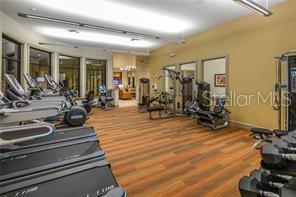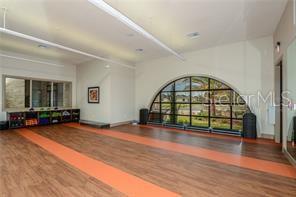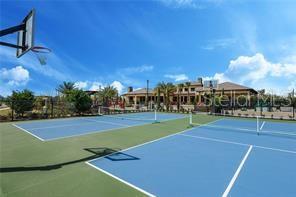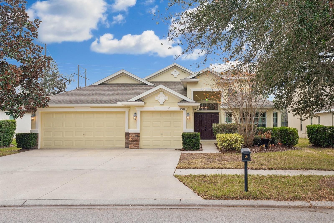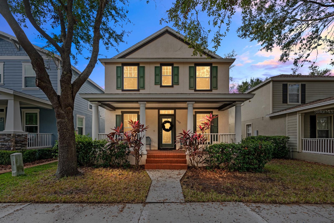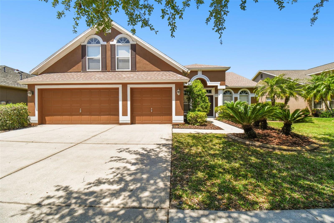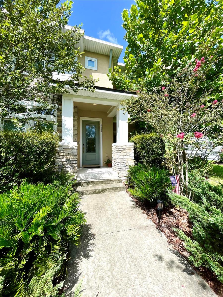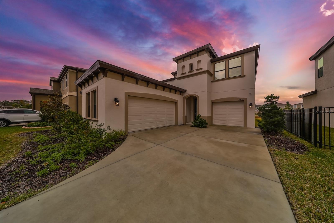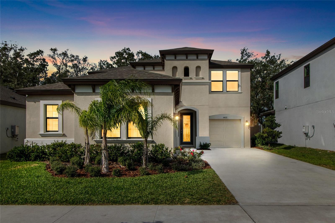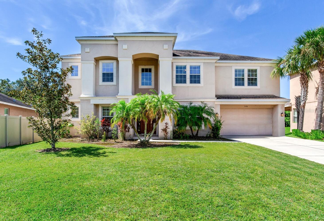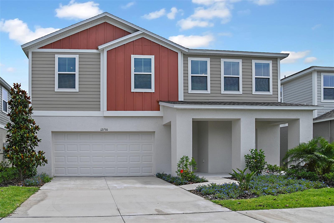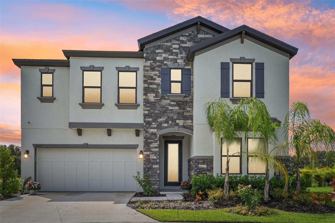6007 Burrowing Owl Place, LITHIA, FL 33547
Property Photos
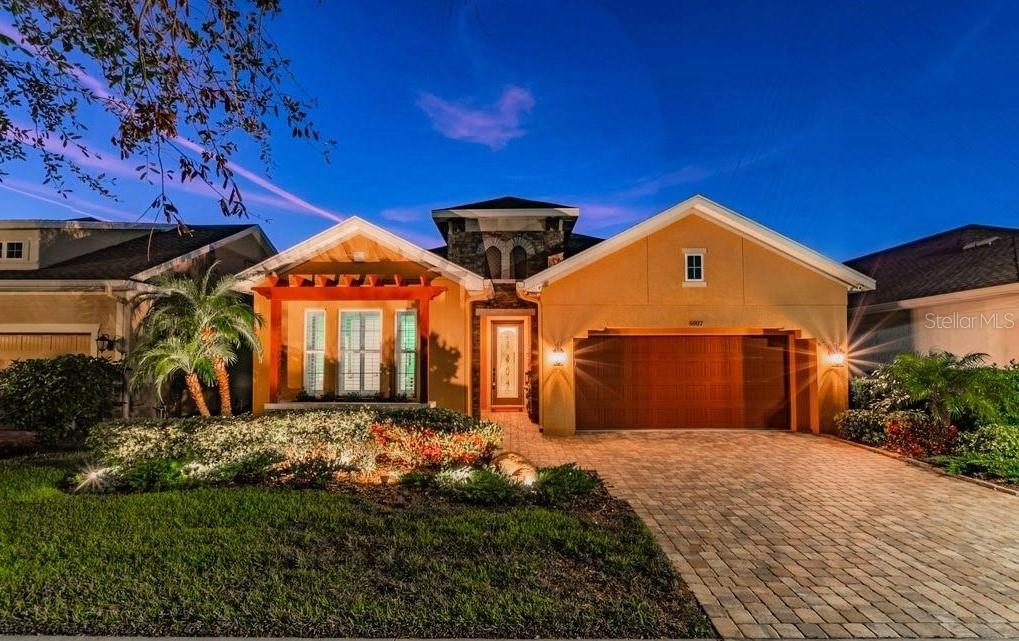
Would you like to sell your home before you purchase this one?
Priced at Only: $550,000
For more Information Call:
Address: 6007 Burrowing Owl Place, LITHIA, FL 33547
Property Location and Similar Properties
- MLS#: TB8327947 ( Residential )
- Street Address: 6007 Burrowing Owl Place
- Viewed: 37
- Price: $550,000
- Price sqft: $150
- Waterfront: No
- Year Built: 2016
- Bldg sqft: 3669
- Bedrooms: 2
- Total Baths: 3
- Full Baths: 2
- 1/2 Baths: 1
- Garage / Parking Spaces: 3
- Days On Market: 34
- Additional Information
- Geolocation: 27.8398 / -82.2579
- County: HILLSBOROUGH
- City: LITHIA
- Zipcode: 33547
- Subdivision: Fishhawk Ranch West Encore
- Elementary School: Stowers Elementary
- Middle School: Barrington Middle
- High School: Newsome HB
- Provided by: SIGNATURE REALTY ASSOCIATES
- Contact: George Shea
- 813-689-3115

- DMCA Notice
-
DescriptionModel like craftsman style home in gated encore of fishhawk ranch! Tampa bay's premier resort style 55+ community! Sitting pretty on a quiet dead end street, across from the community club house with plenty of guest parking! Amazing conservation & sunset views! The beautiful exterior will invite you into this lovely lorenzo plan. Boasting over 2400sqft this one story, open concept home is dressed to impress offering a ***3 car garage ***, generously sized bedrooms, volume ceilings, 2. 5 bathrooms plus a study/den/home office and a sliders flowing out to a screened lanai with an extended brick paver patio, outdoor kitchen, built in firepit, and a picturesque backdrop! Step inside and you will fall in love. Upon entering your eyes are immediately drawn to all of the wonderful appointments, handsome tile floors, crown moldings, plantation shutters, and more! Share your culinary masterpieces on the presentation island in the modern gourmet kitchen with a plethora of counter and cabinet space including an expansive island, tall cabinetry, trendy backsplash, and pendant light fixtures. You will adore the tray ceiling in the master bedroom featuring unspoiled natural views, a massive walk in closet with built in shelving & dresser. An hgtv worthy ensuite complete with a super shower!! Other special features include gutters, tropical landscape package, cabinets in utility room, cabinets and overhead storage in the garage, ceiling fans throughout, landscape lighting, and more. Walk across the street and explore encores state of the art club house.. The oasis club featuring a resort style / heated infinity pool, spa, basketball, pickle ball and bocce ball courts, grill stations, outside tv's, fitness center, card rooms and much more. A full time activity director and a monthly calendar of events is available. The new owners will also have access to fish hawk ranch west amenities just outside of encore: the lake house, community pool, fitness center, parks, playgrounds and other recreational facilities. This home is the complete package, move in ready! Call today to schedule a private tour. *** seller will consider selling the home furnished**
Payment Calculator
- Principal & Interest -
- Property Tax $
- Home Insurance $
- HOA Fees $
- Monthly -
Features
Building and Construction
- Covered Spaces: 0.00
- Exterior Features: French Doors, Irrigation System, Lighting, Outdoor Kitchen, Private Mailbox, Sidewalk, Sliding Doors, Sprinkler Metered
- Flooring: Ceramic Tile
- Living Area: 2436.00
- Other Structures: Other, Outdoor Kitchen
- Roof: Shingle
Land Information
- Lot Features: Conservation Area, In County, Landscaped, Level, Near Golf Course, Near Marina, Sidewalk, Street Dead-End, Paved
School Information
- High School: Newsome-HB
- Middle School: Barrington Middle
- School Elementary: Stowers Elementary
Garage and Parking
- Garage Spaces: 3.00
- Parking Features: Driveway, Garage Door Opener, Ground Level, Guest, Off Street, Oversized, Tandem
Eco-Communities
- Water Source: Public
Utilities
- Carport Spaces: 0.00
- Cooling: Central Air
- Heating: Central, Gas
- Pets Allowed: Cats OK, Dogs OK
- Sewer: Public Sewer
- Utilities: BB/HS Internet Available, Cable Available, Electricity Connected, Fiber Optics, Natural Gas Connected, Public, Sewer Connected, Street Lights, Underground Utilities, Water Connected
Amenities
- Association Amenities: Basketball Court, Clubhouse, Fitness Center, Gated, Park, Pickleball Court(s), Playground, Pool, Recreation Facilities, Spa/Hot Tub, Tennis Court(s), Trail(s)
Finance and Tax Information
- Home Owners Association Fee Includes: Cable TV, Pool, Escrow Reserves Fund, Management, Private Road, Recreational Facilities, Security
- Home Owners Association Fee: 405.00
- Net Operating Income: 0.00
- Tax Year: 2024
Other Features
- Accessibility Features: Central Living Area
- Appliances: Dishwasher, Disposal, Dryer, Gas Water Heater, Microwave, Range, Range Hood, Refrigerator, Washer, Water Softener
- Association Name: Michelle George - Rizzetta & Company
- Association Phone: 813-533-2950
- Country: US
- Interior Features: Ceiling Fans(s), Crown Molding, Eat-in Kitchen, High Ceilings, Kitchen/Family Room Combo, Open Floorplan, Primary Bedroom Main Floor, Solid Wood Cabinets, Split Bedroom, Stone Counters, Thermostat, Tray Ceiling(s), Walk-In Closet(s), Window Treatments
- Legal Description: FISHHAWK RANCH WEST PHASE 3A LOT 27 BLOCK 72
- Levels: One
- Area Major: 33547 - Lithia
- Occupant Type: Owner
- Parcel Number: U-25-30-20-A0R-000072-00027.0
- Possession: Close of Escrow
- Style: Craftsman, Traditional
- View: Park/Greenbelt, Trees/Woods
- Views: 37
- Zoning Code: PD
Similar Properties
Nearby Subdivisions
B D Hawkstone Ph 2
Bledsoe Acres
Channing Park
Channing Park 70 Foot Single F
Creek Rdg Preserve Ph 1
Creek Rdg Preserve Ph 2
Creek Ridge Preserve
Fiishhawk Ranch West Ph 2a
Fish Hawk Trails
Fishhawk Ranch
Fishhawk Ranch Ph 02
Fishhawk Ranch Ph 1
Fishhawk Ranch Ph 2 Parcels
Fishhawk Ranch Ph 2 Prcl
Fishhawk Ranch Ph 2 Tr 1
Fishhawk Ranch Preserve
Fishhawk Ranch Towncenter Phas
Fishhawk Ranch West
Fishhawk Ranch West Encore
Fishhawk Ranch West Ph 1b1c
Fishhawk Ranch West Ph 2a
Fishhawk Ranch West Ph 3a
Fishhawk Ranch West Phase 3a
Hammock Oaks Reserve
Hawk Creek Reserve
Hawkstone
Hinton Hawkstone Ph 1a1
Hinton Hawkstone Ph 1b
Hinton Hawkstone Phase 1a2 Lot
Hinton Hawkstone Phases 2a And
Hinton Hawkstone Phs 1a2
Keysville Estates
Mannhurst Oak Manors
Old Welcome Manor
Starling At Fishhawk
Starling At Fishhawk Ph 1c
Starling At Fishhawk Ph Ia
Unplatted

- Dawn Morgan, AHWD,Broker,CIPS
- Mobile: 352.454.2363
- 352.454.2363
- dawnsellsocala@gmail.com


