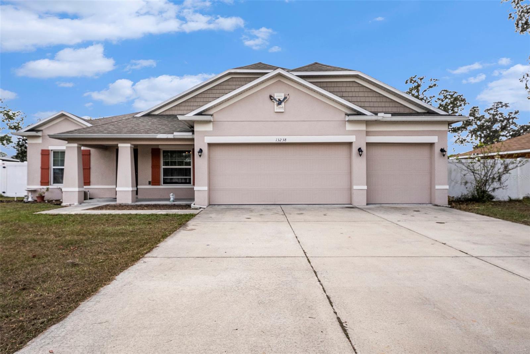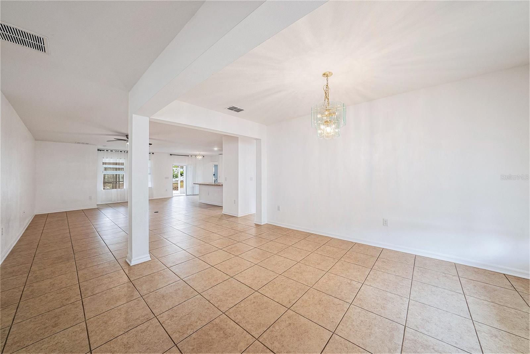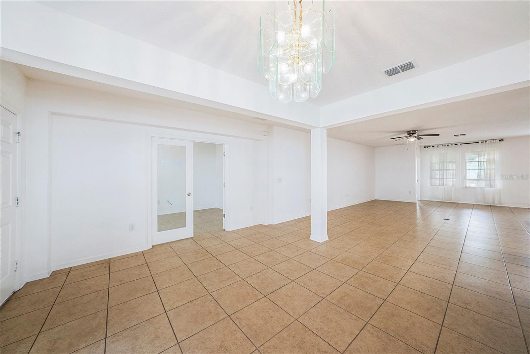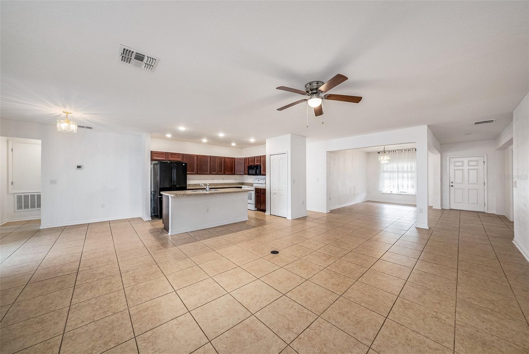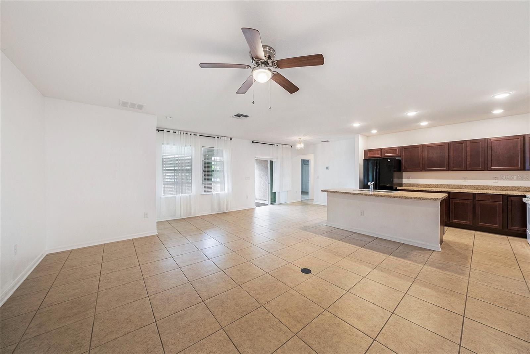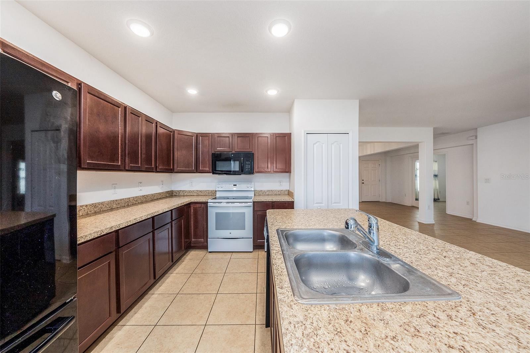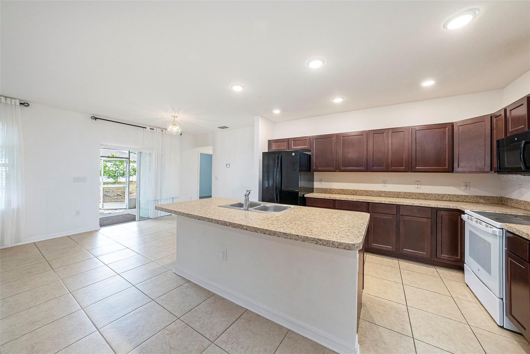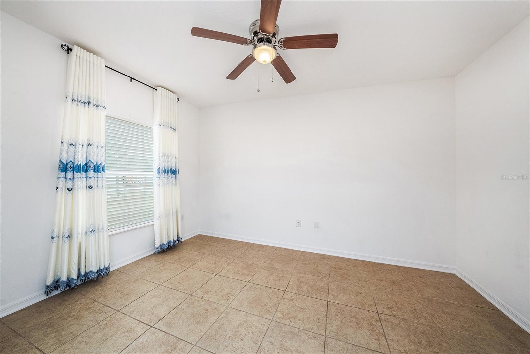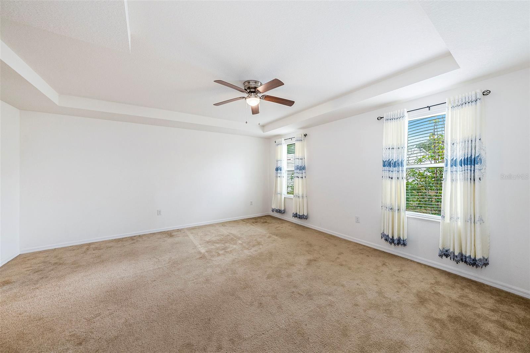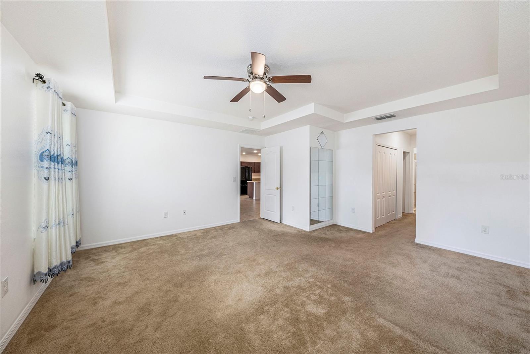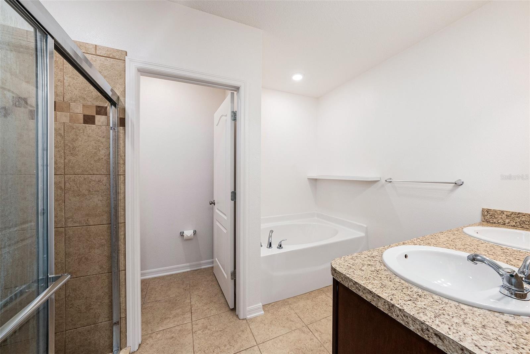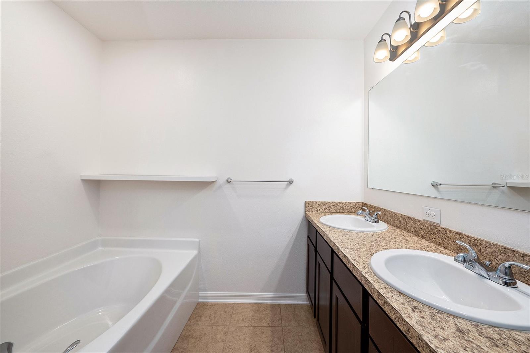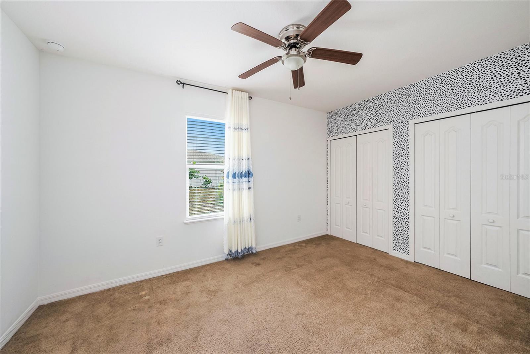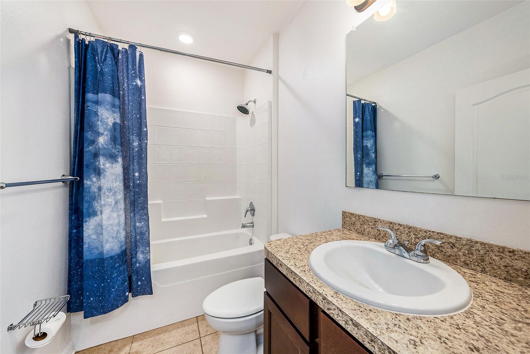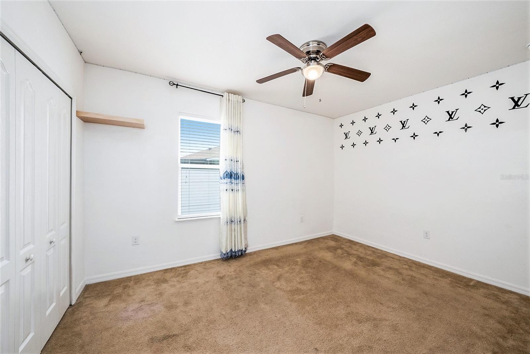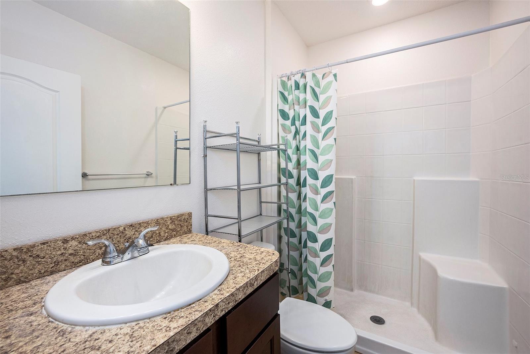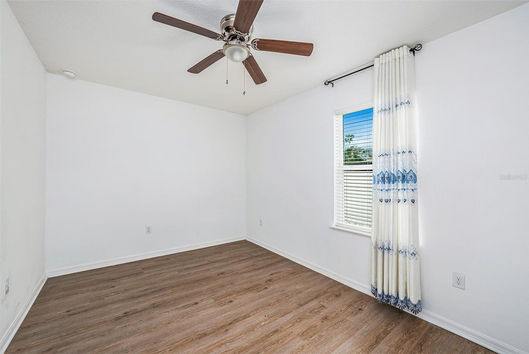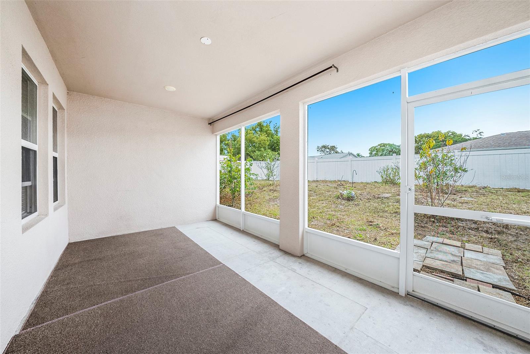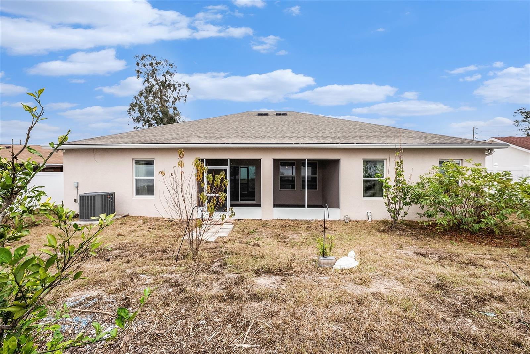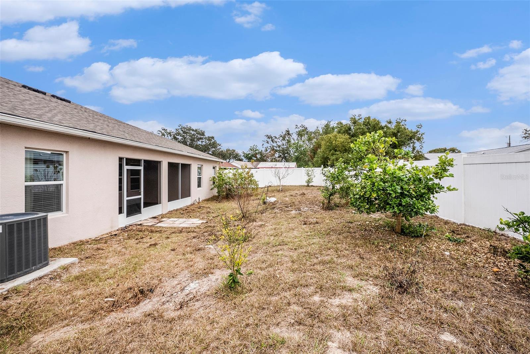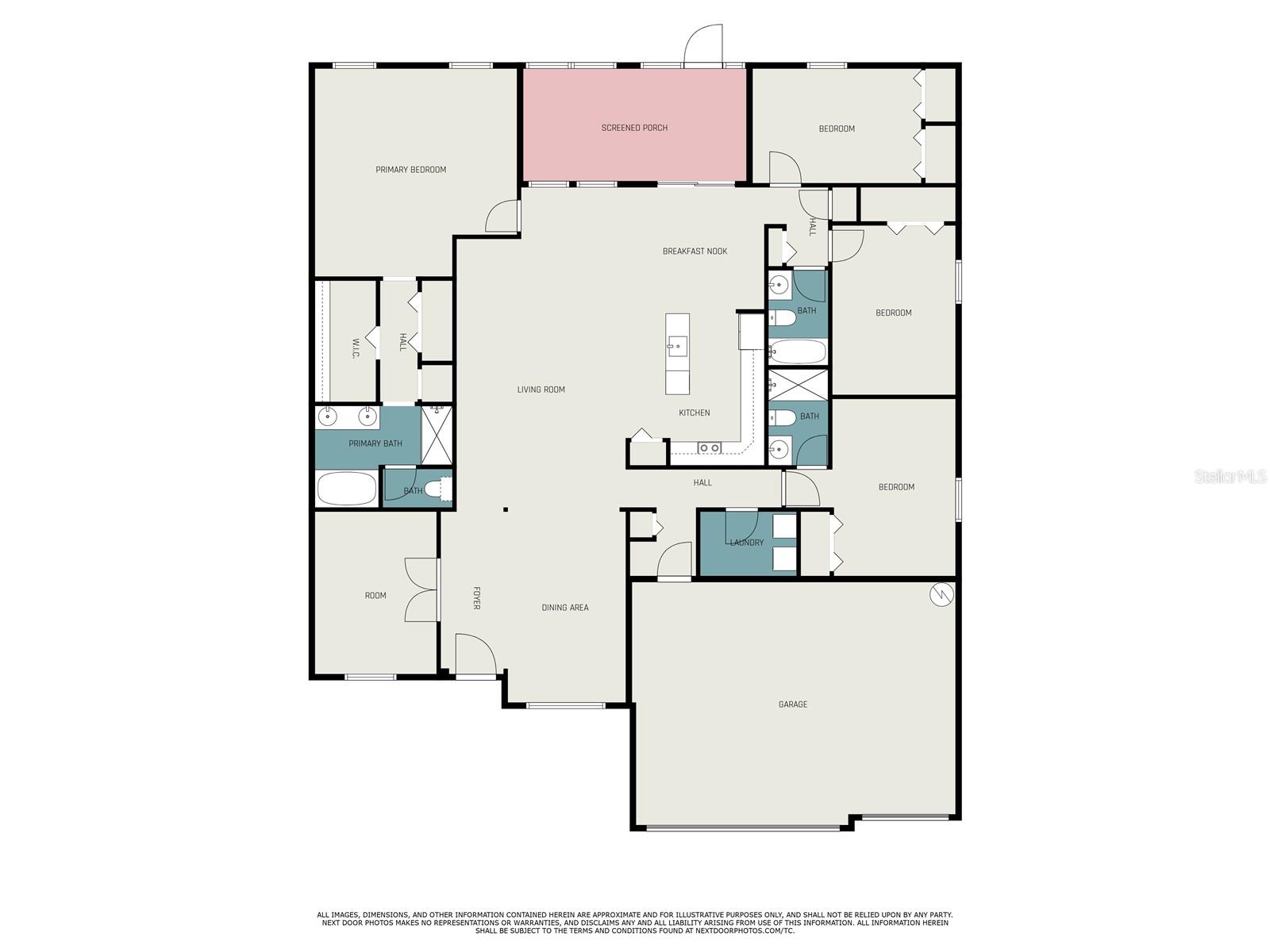13238 Linden Drive, SPRING HILL, FL 34609
Property Photos
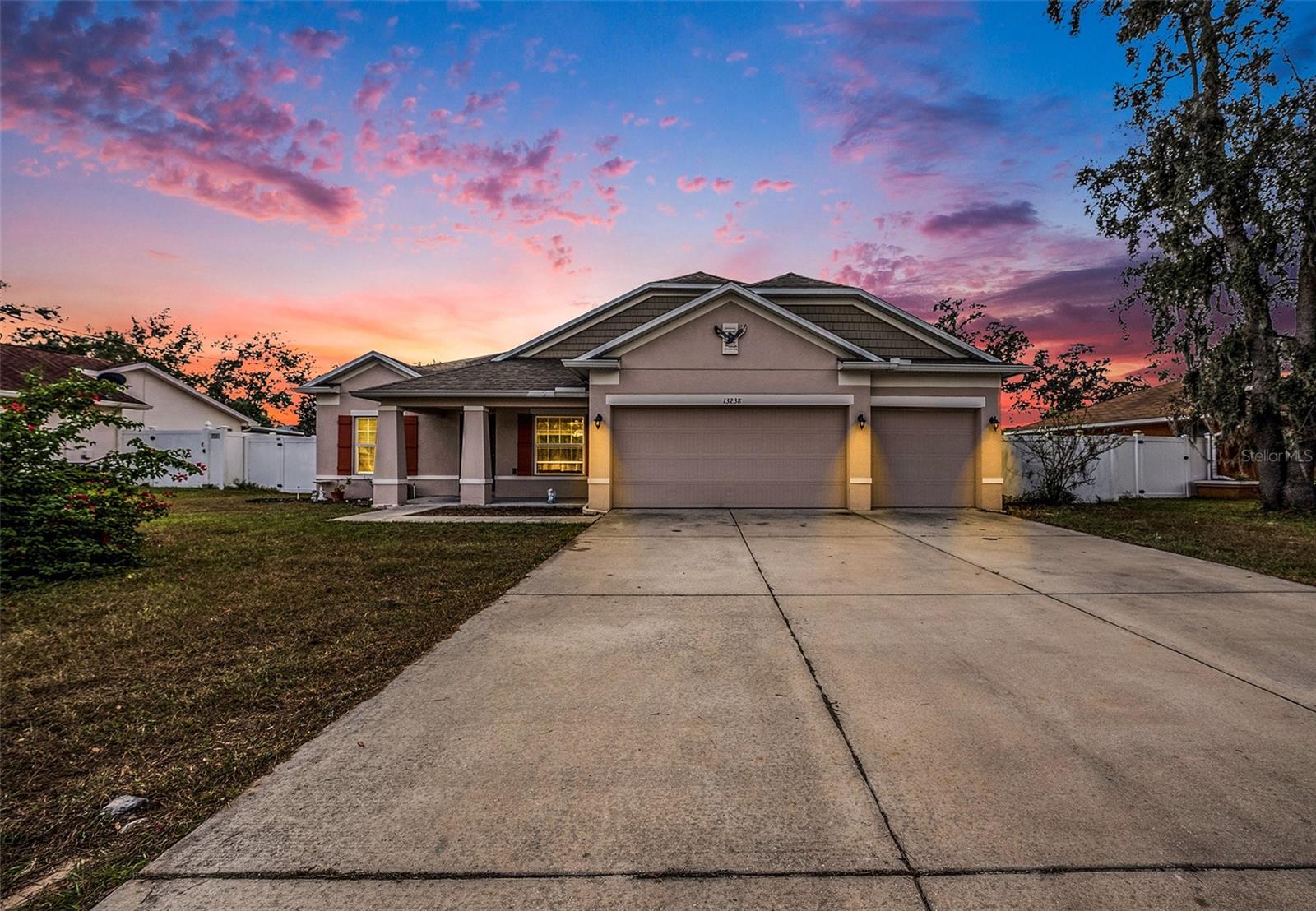
Would you like to sell your home before you purchase this one?
Priced at Only: $399,000
For more Information Call:
Address: 13238 Linden Drive, SPRING HILL, FL 34609
Property Location and Similar Properties
- MLS#: TB8328873 ( Residential )
- Street Address: 13238 Linden Drive
- Viewed: 75
- Price: $399,000
- Price sqft: $119
- Waterfront: No
- Year Built: 2018
- Bldg sqft: 3350
- Bedrooms: 4
- Total Baths: 3
- Full Baths: 3
- Garage / Parking Spaces: 3
- Days On Market: 24
- Additional Information
- Geolocation: 28.4765 / -82.5184
- County: HERNANDO
- City: SPRING HILL
- Zipcode: 34609
- Subdivision: Spring Hill
- Elementary School: J.D. Floyd Elementary School
- Middle School: Powell Middle
- High School: Central High School
- Provided by: EXP REALTY LLC
- Contact: Jeffrey Borham, PA
- 866-308-7109

- DMCA Notice
-
DescriptionWelcome to this beautifully designed 4 bedroom, 3 bathroom home in the heart of Spring Hill! Built in 2018 and offering over 2,400 sq ft of thoughtfully planned living space, this residence is perfect for anyone seeking comfort, style, and convenience. As you arrive, youll be greeted by a welcoming front porch and a spacious three car garage. Step inside through the elegant foyer entry, where the home opens up to reveal a formal dining room, perfect for hosting special gatherings. The open floor plan flows seamlessly into the spacious living room, which connects effortlessly to the chefs kitchen. The kitchen is a true highlight, featuring an abundance of rich wood cabinetry, a center island ideal for prepping or casual dining, a separate pantry, and a cozy breakfast nook with sliding glass doors leading to the expansive screened lanai. The primary suite is a retreat of its own, featuring tray ceilings, a ceiling fan, and a large walk in closet. The private ensuite bathroom boasts a dual sink vanity, a luxurious soaking tub, a walk in shower with a glass enclosure, and a private water closet. The additional bedrooms are generously sized, with one offering its own private bathroom, perfect for guests or multigenerational living. Brand new carpet will be installed next week, giving the home a refreshed look and feel. Step outside to the screened lanai, where you can enjoy Floridas beautiful weather year round. Whether its outdoor dining, entertaining, or simply relaxing, the fenced backyard offers plenty of space for games, gardening, or pets to roam. Located just minutes from local shopping options like Neighborhood Walmart, Target, Publix, and Winn Dixie, this home also offers quick access to FL 589/Suncoast Parkway, providing an easy commute. Dont miss out on this great home! Schedule your showing today!
Payment Calculator
- Principal & Interest -
- Property Tax $
- Home Insurance $
- HOA Fees $
- Monthly -
Features
Building and Construction
- Covered Spaces: 0.00
- Exterior Features: Lighting, Private Mailbox, Rain Gutters, Sidewalk
- Fencing: Fenced, Vinyl
- Flooring: Carpet, Tile
- Living Area: 2459.00
- Roof: Shingle
School Information
- High School: Central High School
- Middle School: Powell Middle
- School Elementary: J.D. Floyd Elementary School
Garage and Parking
- Garage Spaces: 3.00
- Parking Features: Driveway
Eco-Communities
- Water Source: Public
Utilities
- Carport Spaces: 0.00
- Cooling: Central Air
- Heating: Central
- Sewer: Septic Tank
- Utilities: Cable Connected, Electricity Connected, Water Connected
Finance and Tax Information
- Home Owners Association Fee: 0.00
- Net Operating Income: 0.00
- Tax Year: 2023
Other Features
- Appliances: Dishwasher, Microwave, Range, Refrigerator
- Country: US
- Interior Features: Ceiling Fans(s), Eat-in Kitchen, High Ceilings, Kitchen/Family Room Combo, Living Room/Dining Room Combo, Open Floorplan, Split Bedroom, Tray Ceiling(s), Walk-In Closet(s)
- Legal Description: SPRING HILL UNIT 13 BLK 882 LOT 39
- Levels: One
- Area Major: 34609 - Spring Hill/Brooksville
- Occupant Type: Vacant
- Parcel Number: R32-323-17-5130-0882-0390
- Views: 75
- Zoning Code: PDP
Nearby Subdivisions
Avalon
Avalon West
Avalon West Phase 1 Lot 98
B - S Sub In S 3/4 Unrec
Barony Woods Ph 3
Barony Woods Phase 1
Barrington Sterling
Barringtonsterling Hill Un 1
Caldera
East Linden Est Un 1
East Linden Est Un 4
Hernando Highlands Unrec
Isle Of Avalon
Isles Of Avalon
Not On List
Oaks (the) Unit 3
Oaks (the) Unit 4
Oaks The
Padrons West Linden Estates
Pardons West Linden Estates
Park Ridge Villas
Pine Bluff
Plantation Palms
Preston Hollow
Pristine Place Ph 1
Pristine Place Ph 2
Pristine Place Ph 3
Pristine Place Ph 4
Pristine Place Ph 6
Pristine Place Phase 1
Pristine Place Phase 2
Pristine Place Phase 3
Pristine Place Phase 6
Rainbow Woods
Sand Ridge
Sand Ridge Ph 2
Silverthorn
Silverthorn Ph 1
Silverthorn Ph 2b
Silverthorn Ph 3
Silverthorn Ph 4 Sterling Run
Silverthorn Ph 4a
Spring Hill
Spring Hill 2nd Replat Of
Spring Hill Commons
Spring Hill Dr East Of Mariner
Spring Hill Unit 1
Spring Hill Unit 10
Spring Hill Unit 11
Spring Hill Unit 12
Spring Hill Unit 13
Spring Hill Unit 14
Spring Hill Unit 15
Spring Hill Unit 16
Spring Hill Unit 18
Spring Hill Unit 18 Repl 2
Spring Hill Unit 20
Spring Hill Unit 23
Spring Hill Unit 24
Spring Hill Unit 6
Spring Hill Unit 9
Sterling Hill
Sterling Hill Ph 1a
Sterling Hill Ph 1b
Sterling Hill Ph 2a
Sterling Hill Ph 2b
Sterling Hill Ph 3
Sterling Hill Ph1a
Sterling Hill Ph1b
Sterling Hill Ph2a
Sterling Hill Ph2b
Sterling Hill Ph3
Sterling Hills Ph3 Un1
Sunset Landing
Sunset Lndg
The Oaks
Verano Ph 1
Village Van Gogh
Villages At Avalon 3b2
Villages At Avalon Ph 1
Villages At Avalon Ph 2b East
Villages At Avalon Phase Iv
Villages Of Avalon
Villagesavalon Ph Iv
Wellington At Seven Hills Ph 2
Wellington At Seven Hills Ph 3
Wellington At Seven Hills Ph 4
Wellington At Seven Hills Ph 7
Wellington At Seven Hills Ph 8
Wellington At Seven Hills Ph 9
Wellington At Seven Hills Ph10
Wellington At Seven Hills Ph5a
Wellington At Seven Hills Ph5c
Wellington At Seven Hills Ph8
Wellington At Seven Hills Ph9

- Dawn Morgan, AHWD,Broker,CIPS
- Mobile: 352.454.2363
- 352.454.2363
- dawnsellsocala@gmail.com


