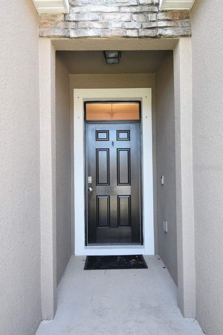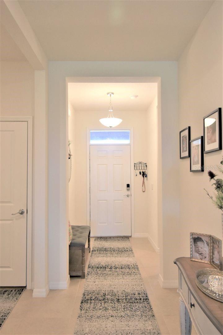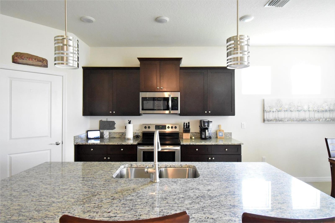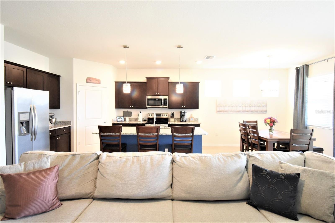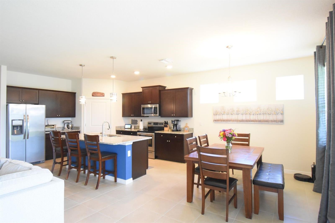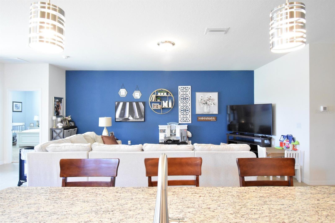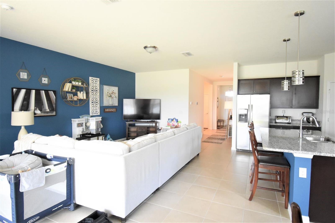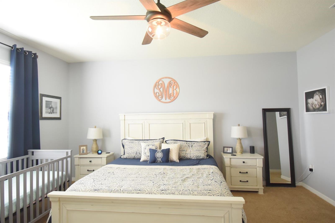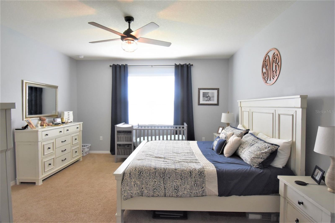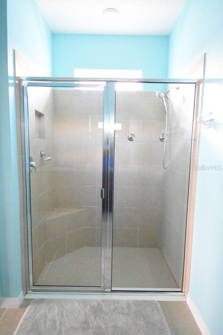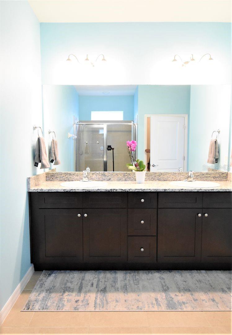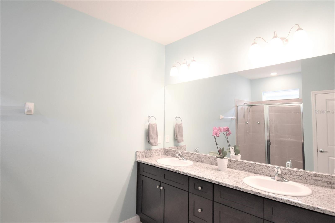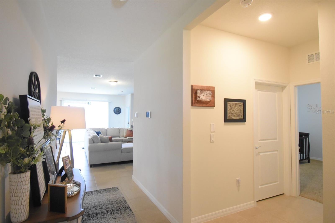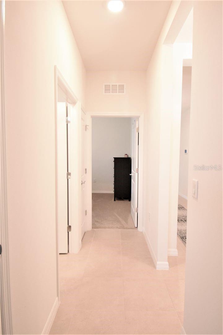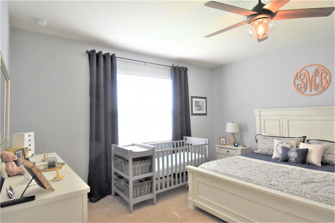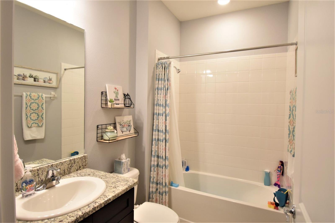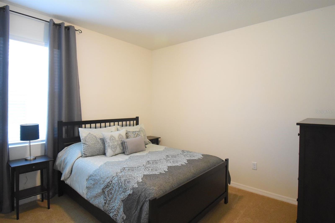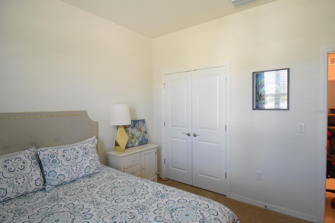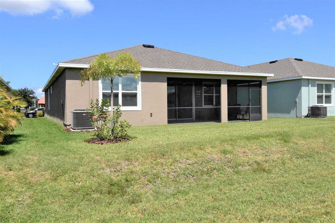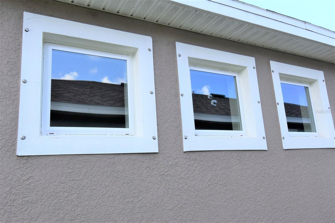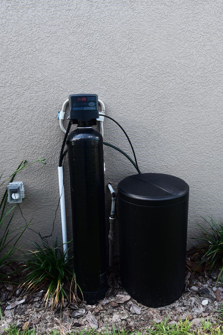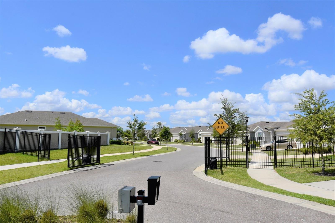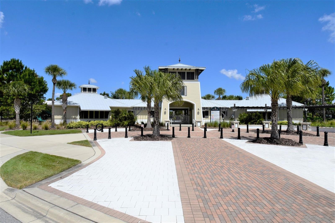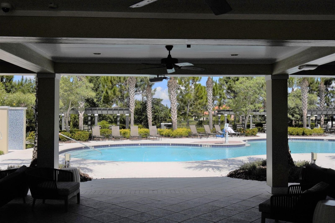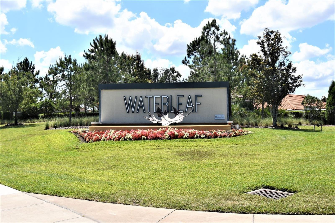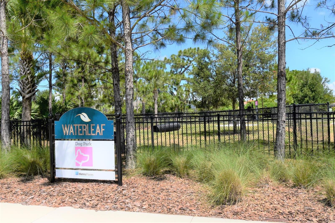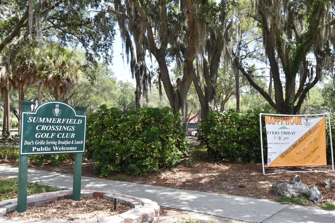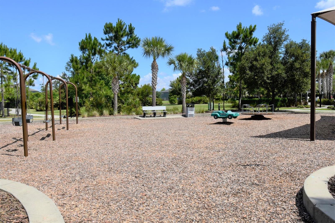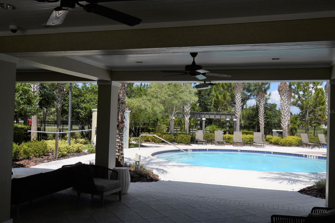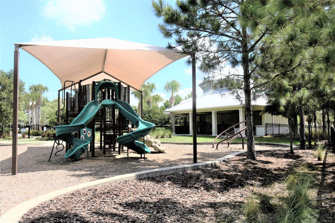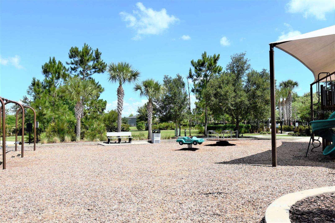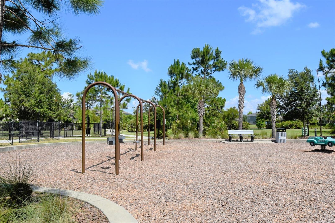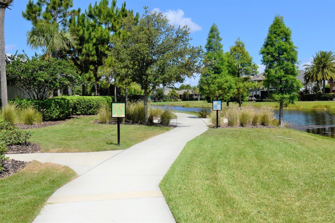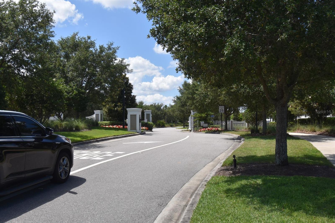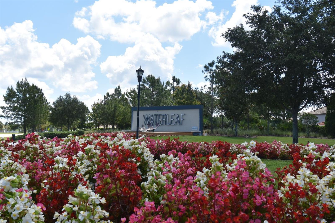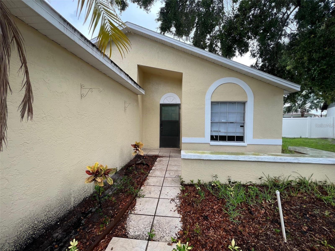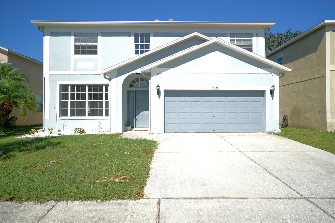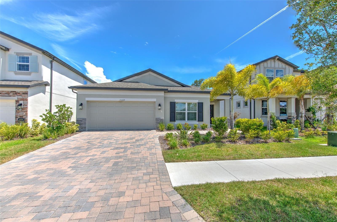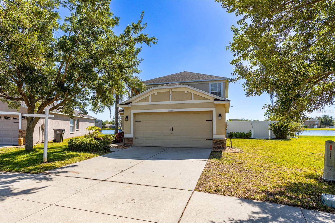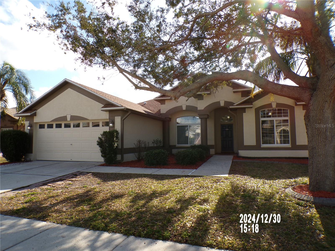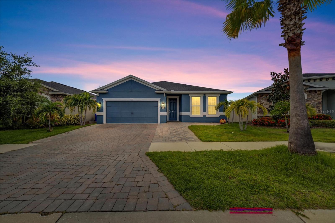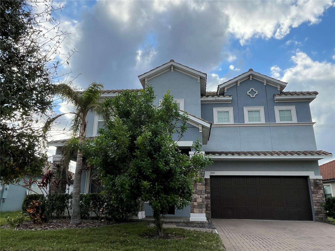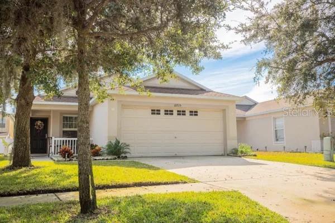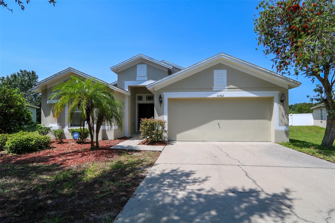11936 Cross Vine Drive, RIVERVIEW, FL 33579
Property Photos
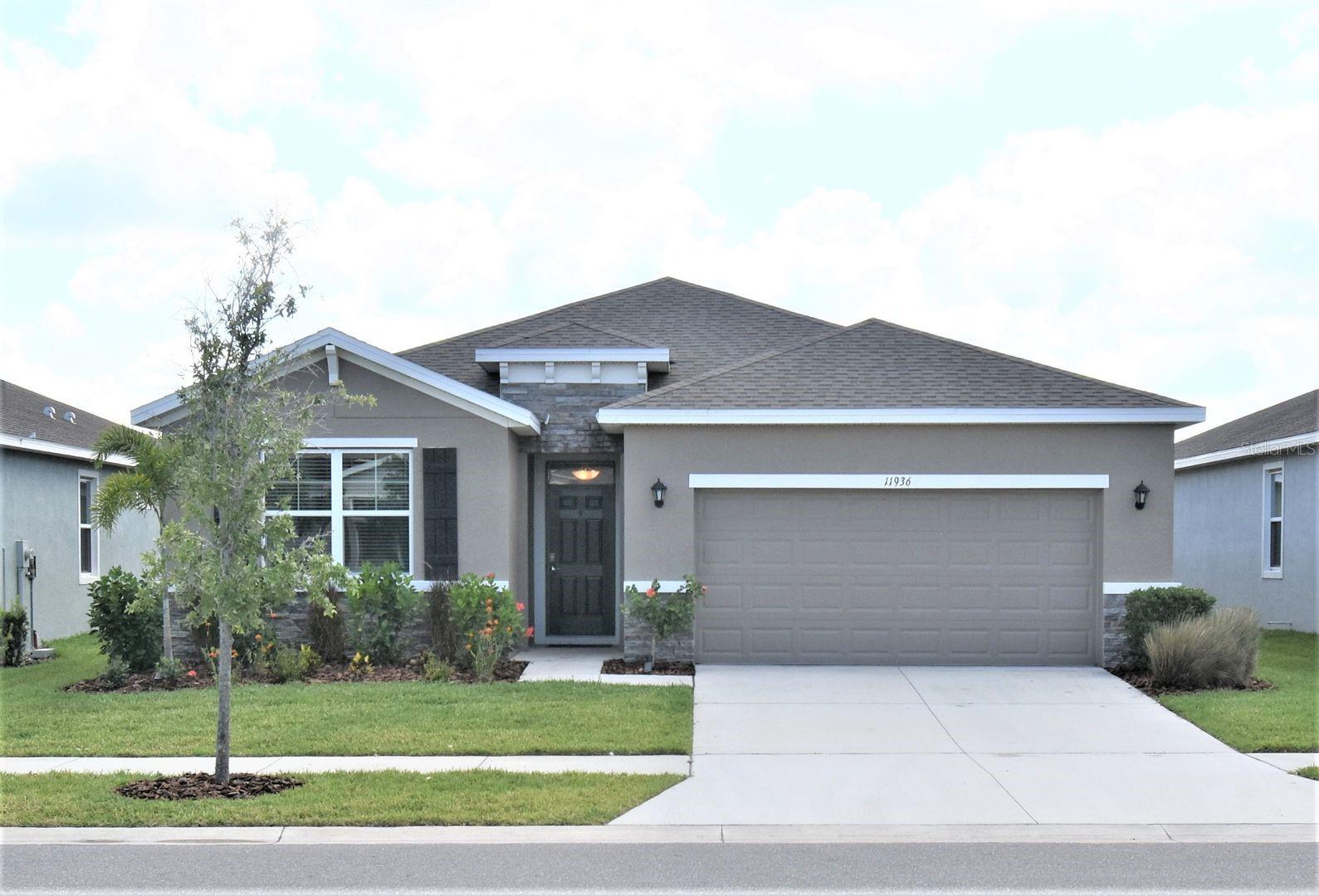
Would you like to sell your home before you purchase this one?
Priced at Only: $2,600
For more Information Call:
Address: 11936 Cross Vine Drive, RIVERVIEW, FL 33579
Property Location and Similar Properties
- MLS#: TB8329674 ( Residential Lease )
- Street Address: 11936 Cross Vine Drive
- Viewed: 31
- Price: $2,600
- Price sqft: $0
- Waterfront: No
- Year Built: 2019
- Bldg sqft: 5908
- Bedrooms: 4
- Total Baths: 2
- Full Baths: 2
- Garage / Parking Spaces: 2
- Days On Market: 21
- Additional Information
- Geolocation: 27.7956 / -82.2938
- County: HILLSBOROUGH
- City: RIVERVIEW
- Zipcode: 33579
- Subdivision: Waterleaf Ph 6a
- Elementary School: Summerfield Crossing Elementar
- Middle School: Eisenhower HB
- High School: East Bay HB
- Provided by: INTL. REALTY PLUS-TAMPA BAY
- Contact: Dwight McDonald, PA
- 813-629-6954

- DMCA Notice
-
DescriptionDon't miss the chance to lease this 2056 square foot single family home with 4 bedrooms, 2 bathrooms, and a 2 car garage, in the highly sought after, Waterleaf gated community. This section is actually a separate gated community within the gated community. Enjoy the spacious, all in one great room, kitchen, dining room combination, that brings everyone together no matter what you're doing. The living room has a sliding glass door that opens up to the covered screened lanai with no backyard neighbors. This home has a split floor plan design and hosts an oversized Master bedroom suite with double walk in closets, a walk in shower, and double sink vanity with granite counter tops. As a tenant you will have access to community amenities featuring a resort style pool, amenity center, clubhouse, playground, basketball court, dog park, and biking/walking trails. And last, but not least, lawn care and UltraFi internet and cable package with 400gig speeds and 184 channels are included in rent.
Payment Calculator
- Principal & Interest -
- Property Tax $
- Home Insurance $
- HOA Fees $
- Monthly -
Features
Building and Construction
- Covered Spaces: 0.00
- Exterior Features: Irrigation System, Sidewalk
- Flooring: Carpet
- Living Area: 2056.00
School Information
- High School: East Bay-HB
- Middle School: Eisenhower-HB
- School Elementary: Summerfield Crossing Elementary
Garage and Parking
- Garage Spaces: 2.00
Eco-Communities
- Water Source: Public
Utilities
- Carport Spaces: 0.00
- Cooling: Central Air
- Heating: Central, Electric, Heat Pump
- Pets Allowed: No
- Sewer: Public Sewer
Amenities
- Association Amenities: Fence Restrictions, Fitness Center, Gated, Maintenance, Park, Playground, Pool, Spa/Hot Tub
Finance and Tax Information
- Home Owners Association Fee: 0.00
- Net Operating Income: 0.00
Rental Information
- Tenant Pays: Carpet Cleaning Fee
Other Features
- Appliances: Dishwasher, Disposal, Electric Water Heater, Microwave, Range, Refrigerator, Water Softener
- Association Name: DWIGHT A. MCDONALD
- Association Phone: 8136296954
- Country: US
- Furnished: Unfurnished
- Interior Features: Built-in Features, Ceiling Fans(s), Kitchen/Family Room Combo, Open Floorplan, Primary Bedroom Main Floor, Solid Surface Counters, Thermostat, Walk-In Closet(s), Window Treatments
- Levels: One
- Area Major: 33579 - Riverview
- Occupant Type: Tenant
- Parcel Number: U-10-31-20-B2T-000021-00080.0
- Views: 31
Owner Information
- Owner Pays: Grounds Care, Internet, Trash Collection
Similar Properties
Nearby Subdivisions
85p Panther Trace Phase 2a2
Belmond Reserve Ph 1
Hinton Hawkstone Phs 2a 2b2
Lucaya Lake Club Ph 3
Oaks At Shady Creek Ph 1
Panther Trace Ph 1 Townhome
Reserve At Paradera Ph 3
Ridgewood South
Shady Creek Preserve Ph 1
South Fork
South Fork Tr P Ph 3a
South Fork Tr U
South Fork Tr W
South Fork Tract V Ph 2
Summerfield Twnhms Tr 19
Summerfield Village 1 Tr 11
Summerfield Village 1 Tr 2
Summerfield Village 1 Tr 32
Summerfield Village Ii Tr 3
Summerfield Village Ii Tr 5
Triple Creek Ph 2 Village F
Triple Crk Village J Ph 4
Triple Crk Village N P
Waterleaf Ph 1c
Waterleaf Ph 5b
Waterleaf Ph 6a

- Dawn Morgan, AHWD,Broker,CIPS
- Mobile: 352.454.2363
- 352.454.2363
- dawnsellsocala@gmail.com


