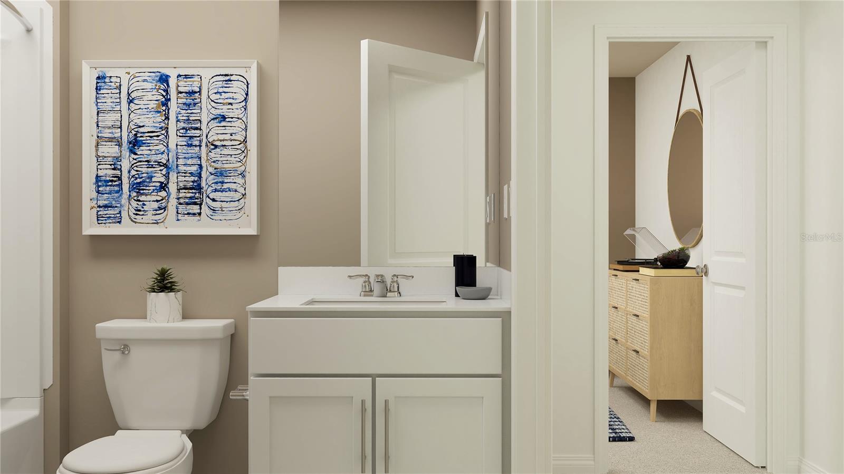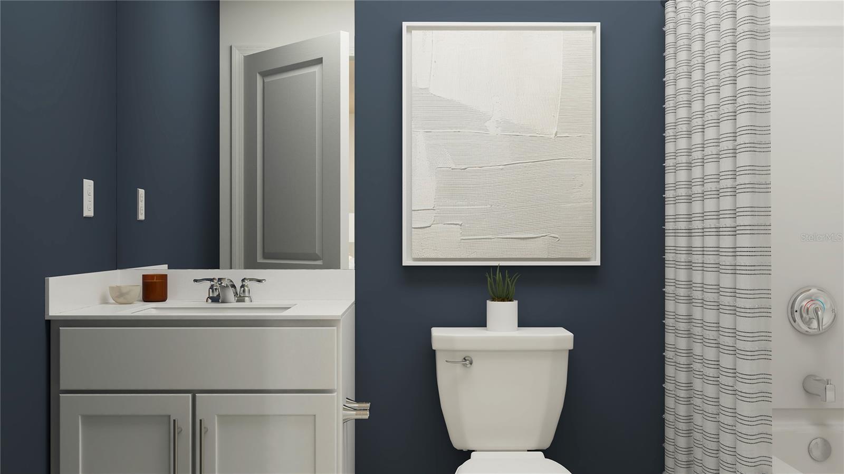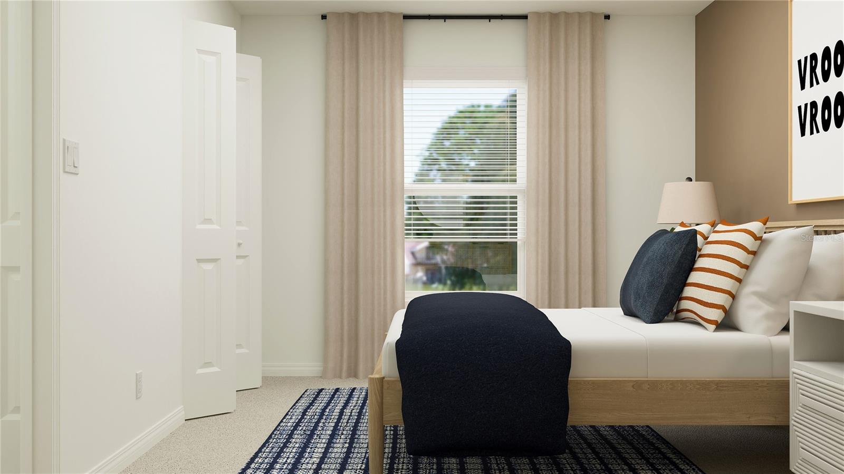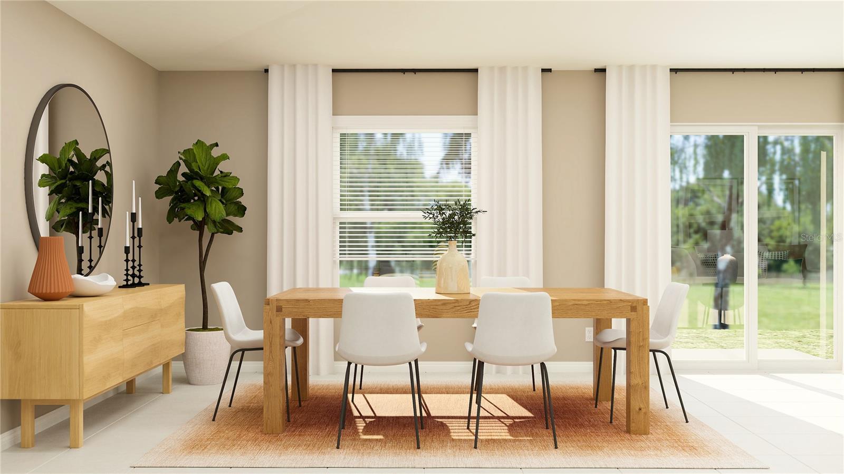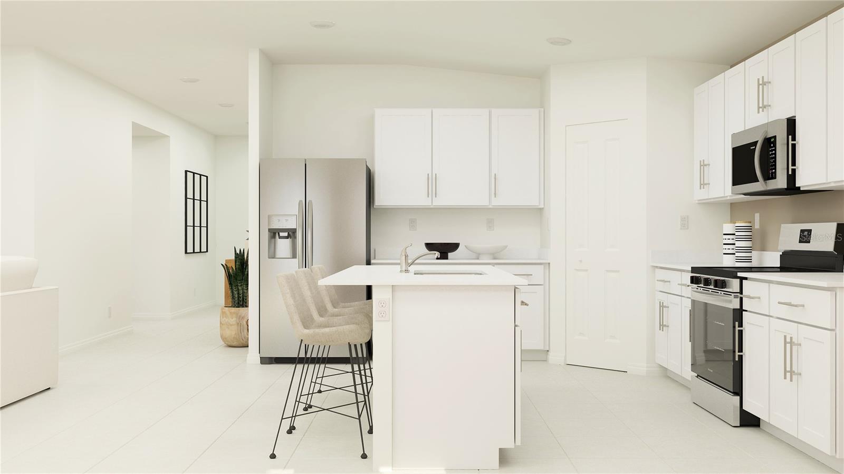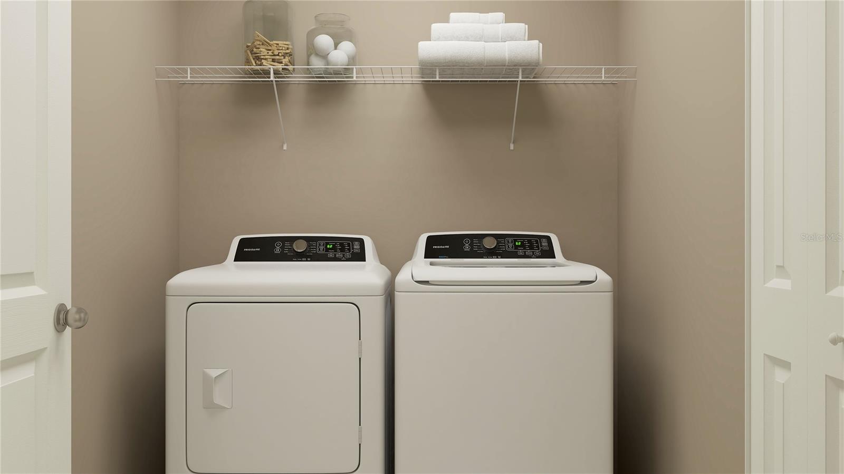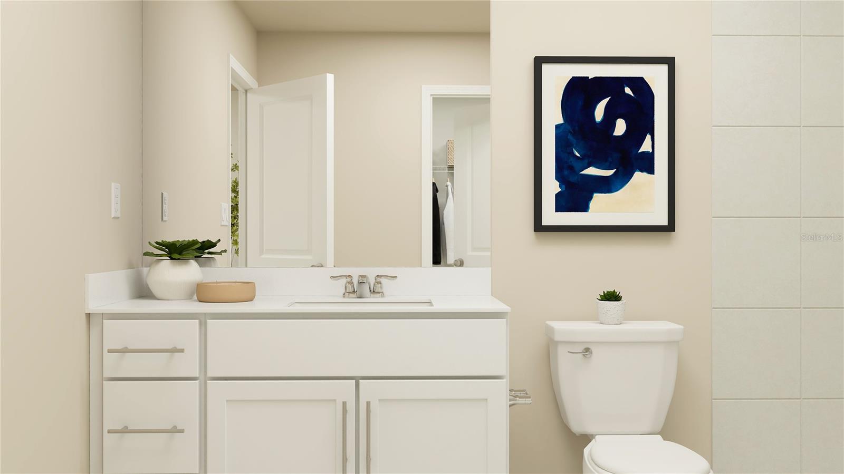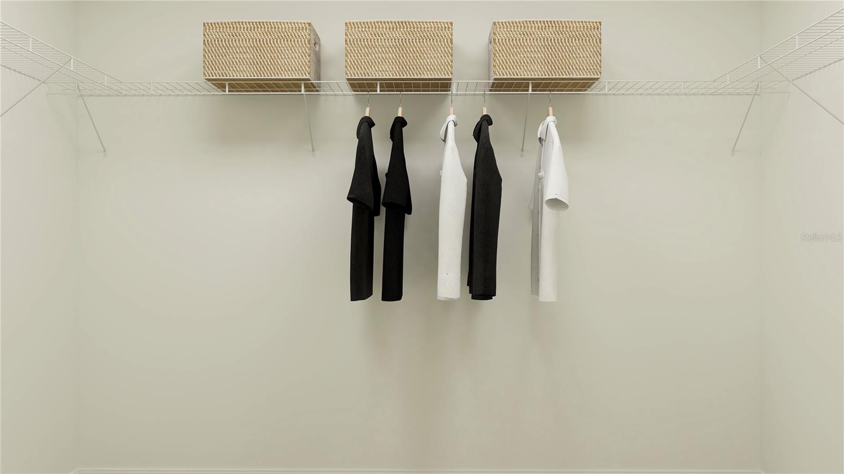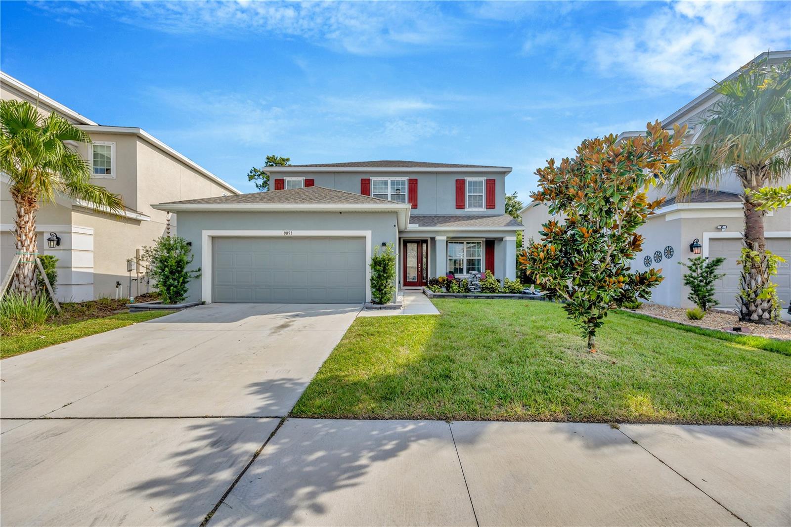10255 Alder Green Drive, RIVERVIEW, FL 33578
Property Photos

Would you like to sell your home before you purchase this one?
Priced at Only: $425,525
For more Information Call:
Address: 10255 Alder Green Drive, RIVERVIEW, FL 33578
Property Location and Similar Properties
- MLS#: TB8330028 ( Residential )
- Street Address: 10255 Alder Green Drive
- Viewed: 29
- Price: $425,525
- Price sqft: $152
- Waterfront: No
- Year Built: 2025
- Bldg sqft: 2805
- Bedrooms: 4
- Total Baths: 3
- Full Baths: 3
- Garage / Parking Spaces: 3
- Days On Market: 30
- Additional Information
- Geolocation: 27.7797 / -82.3421
- County: HILLSBOROUGH
- City: RIVERVIEW
- Zipcode: 33578
- Subdivision: South Creek
- Elementary School: Doby Elementary HB
- Middle School: Eisenhower HB
- High School: East Bay HB
- Provided by: LENNAR REALTY
- Contact: Ben Goldstein
- 844-277-5790

- DMCA Notice
-
DescriptionUnder Construction. This new single story home is designed for modern comfort and convenience. Two secondary bedrooms frame a bathroom in the hall at the front of the home, while a third is around the corner with a private bathroom. Flowing seamlessly from these spaces is the open living area, featuring a modern kitchen, a cozy dining area and a spacious family room that extends outside to the patio. The owners suite is tucked into the back corner with an attached bathroom. A three car garage rounds out this gracious layout. Interior photos disclosed are different from the actual model being built. South Creek is a master planned community of new single family homes close to beaches, shopping centers and plenty of recreation. The community is in an area rich with great outdoor attractions, entertainment and recreational opportunities. Close proximity to US 301 and I 75 provides easy access to upscale shopping in Westfield Brandon and big city pleasures in downtown Tampa.
Payment Calculator
- Principal & Interest -
- Property Tax $
- Home Insurance $
- HOA Fees $
- Monthly -
Features
Building and Construction
- Builder Model: BRAVO
- Builder Name: LENNAR
- Covered Spaces: 0.00
- Exterior Features: Other
- Flooring: Carpet, Ceramic Tile
- Living Area: 2205.00
- Roof: Shingle
Property Information
- Property Condition: Under Construction
School Information
- High School: East Bay-HB
- Middle School: Eisenhower-HB
- School Elementary: Doby Elementary-HB
Garage and Parking
- Garage Spaces: 3.00
Eco-Communities
- Water Source: Public
Utilities
- Carport Spaces: 0.00
- Cooling: Central Air
- Heating: Central
- Pets Allowed: Yes
- Sewer: Public Sewer
- Utilities: Cable Available
Finance and Tax Information
- Home Owners Association Fee: 19.92
- Net Operating Income: 0.00
- Tax Year: 2024
Other Features
- Appliances: Dishwasher, Disposal, Dryer, Microwave, Range, Refrigerator, Washer
- Association Name: GIGI HOLMES
- Country: US
- Interior Features: Other
- Legal Description: SOUTH CREEK
- Levels: One
- Area Major: 33578 - Riverview
- Occupant Type: Vacant
- Parcel Number: U-19-31-20-C7I-000000-00015.0
- Views: 29
- Zoning Code: MPUD
Similar Properties
Nearby Subdivisions
Ashley Oaks
Avelar Creek North
Avelar Creek South
Bloomingdale Hills Sec A U
Bloomingdale Hills Sec B U
Bloomingdale Hills Sec C U
Bloomingdale Hills Section A U
Brandwood Sub
Bridges
Brussels Bay Ph Iii Iv
Brussels Boy Ph 03 04
Capitano Cove
Covewood
Eagle Watch
Fern Hill Ph 1a
Happy Acres Sub 1 S
Lake Fantasia Platted Sub
Lake St Charles
Magnolia Creek Phase 2
Magnolia Park Central Ph A
Magnolia Park Northeast Parcel
Magnolia Park Southeast B
Magnolia Park Southeast C1
Magnolia Park Southeast D
Magnolia Park Southwest G
Medford Lakes Ph 1
Medford Lakes Ph 2b
Oak Creek Prcl 1a
Oak Creek Prcl 1b
Oak Creek Prcl 1c1
Oak Creek Prcl 9
Oak Crk Prcl 10
Park Creek Ph 1a
Park Creek Ph 3b2 3c
Parkway Center Single Family P
Random Oaks Ph I
Riverview Meadows Phase 2
South Creek
South Crk Ph 2a 2b 2c
South Pointe
South Pointe Ph 1a 1b
South Pointe Ph 3a 3b
South Pointe Ph 7
South Pointe Ph 9
South Pointe Phase 3a
Southcreek
Spencer Glen
Spencer Glen South
Subdivision Of The E 2804 Ft O
Summerview Oaks Sub
Sunshine Acres
Tamiami Townsite Rev
Timbercreek Ph 1
Timbercreek Ph 2c
Twin Creeks Ph 1 2
Unplatted
Villages Of Lake St Charles Ph
Waterstone Lakes Ph 2
Watson Glen Ph 1
Wilson Manor
Wilson Manor Ph 2
Winthrop Village Ph Oneb

- Dawn Morgan, AHWD,Broker,CIPS
- Mobile: 352.454.2363
- 352.454.2363
- dawnsellsocala@gmail.com


