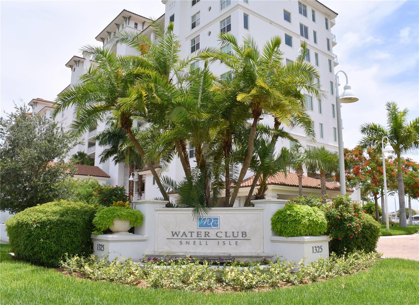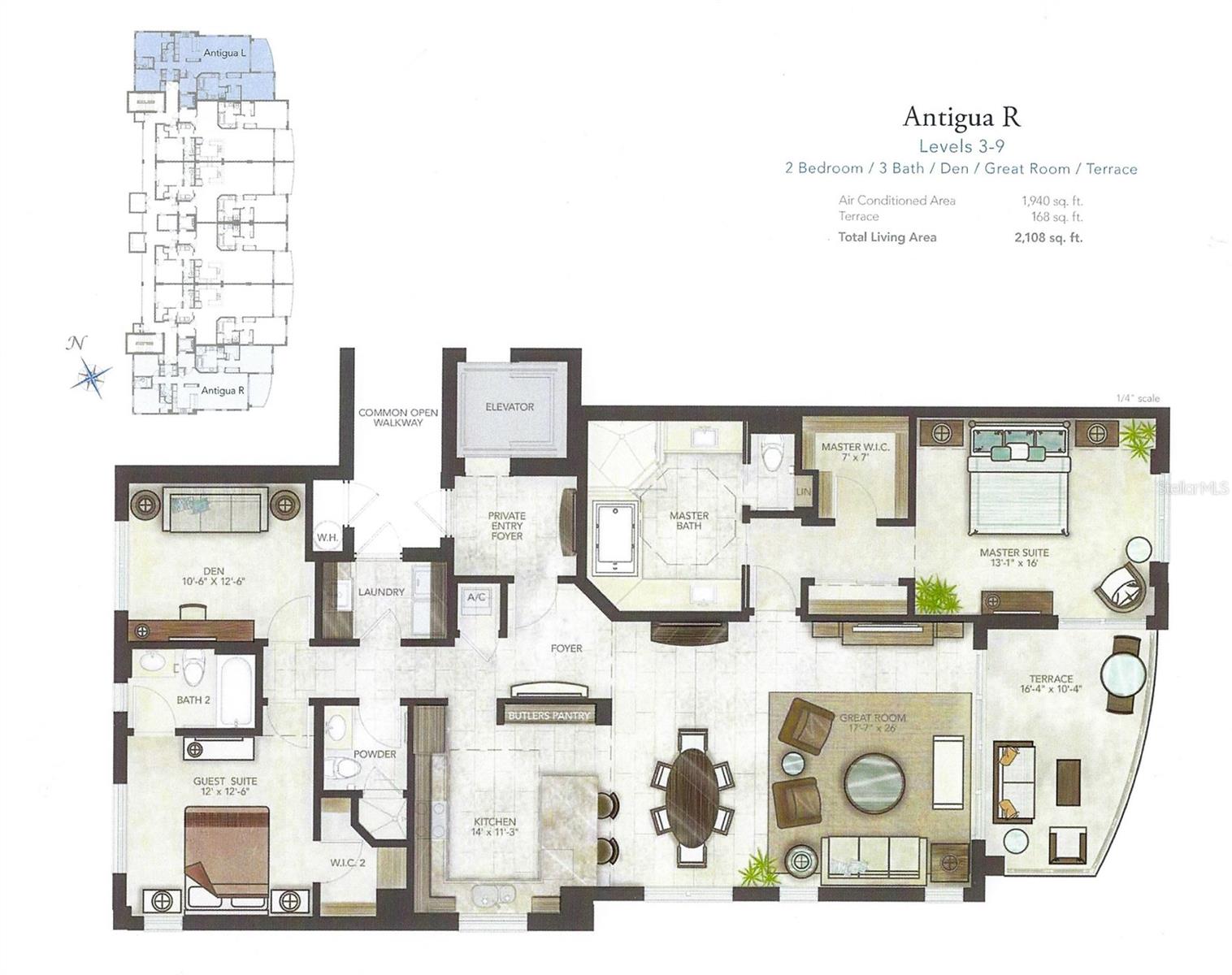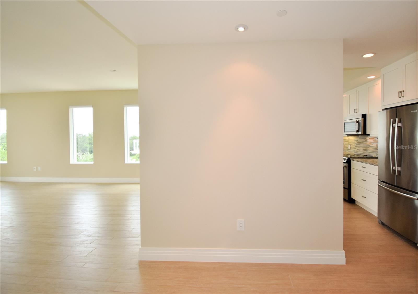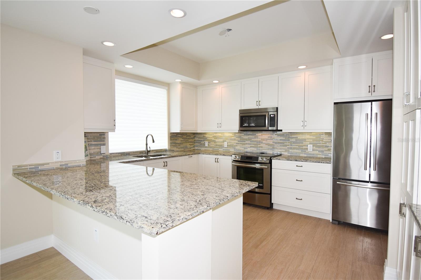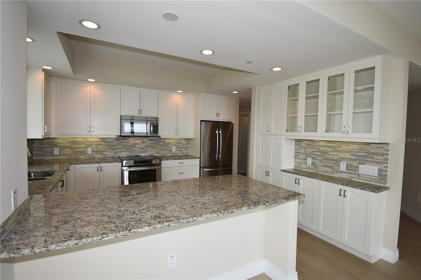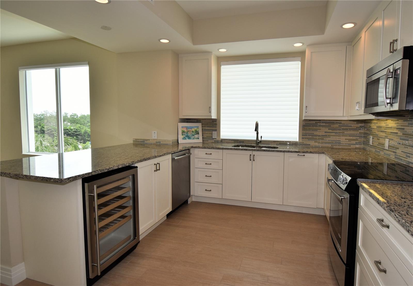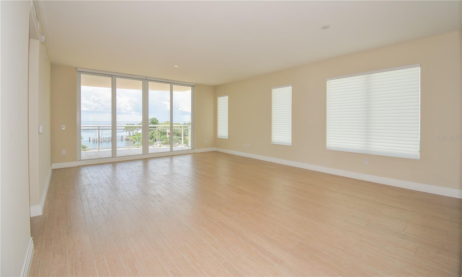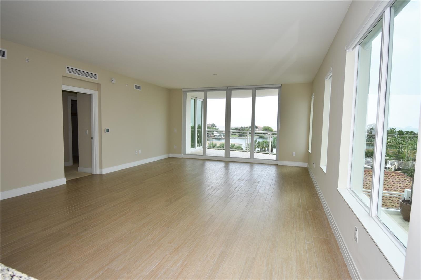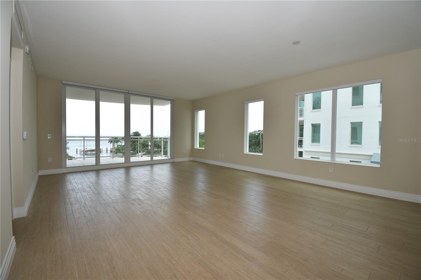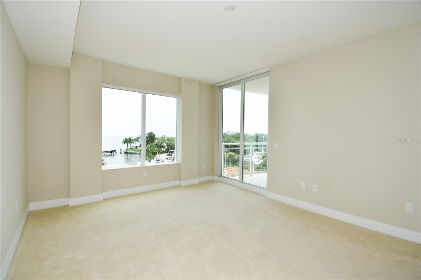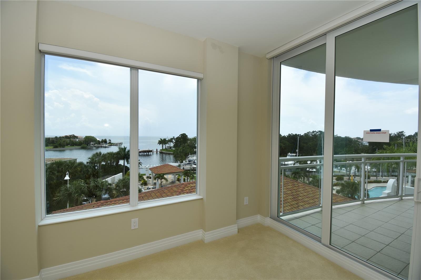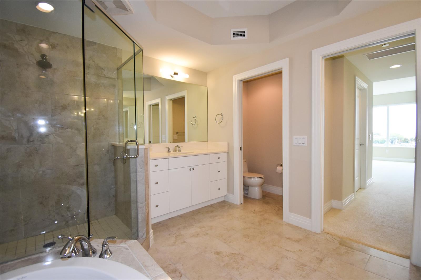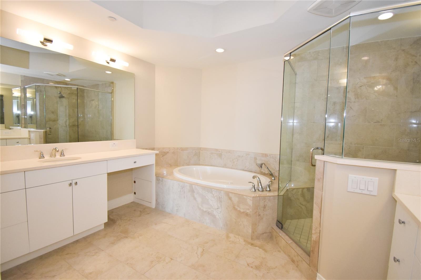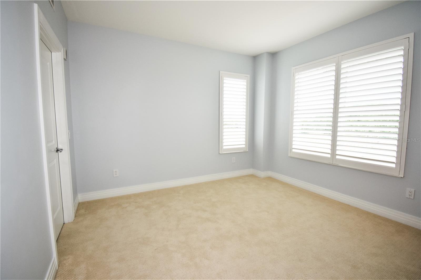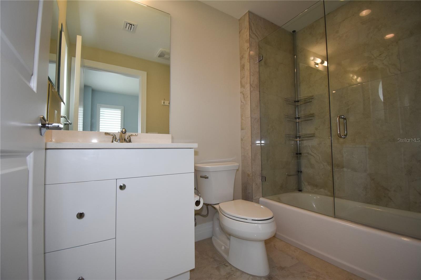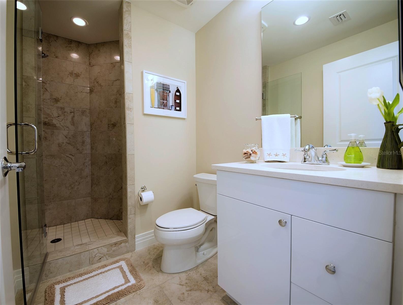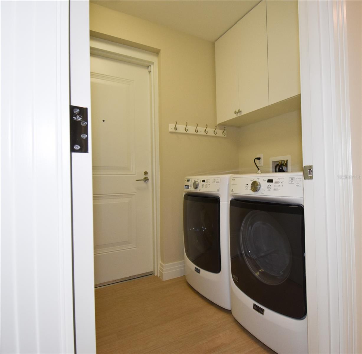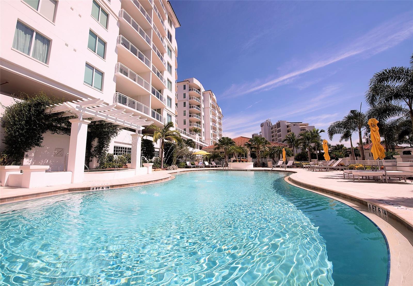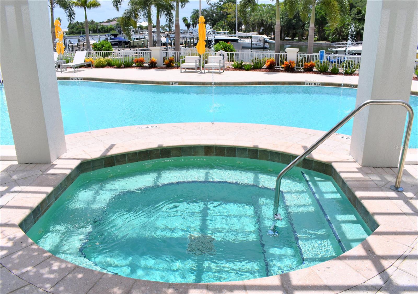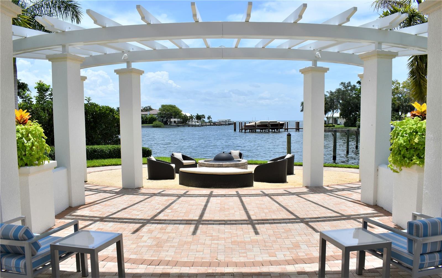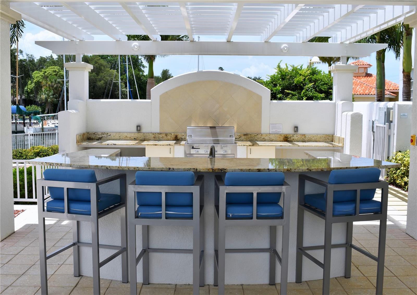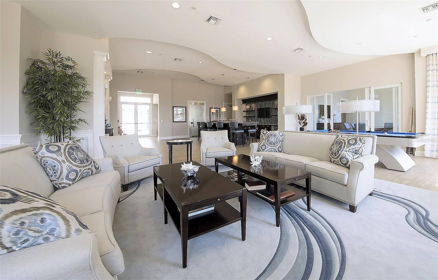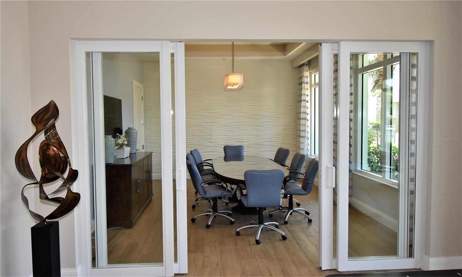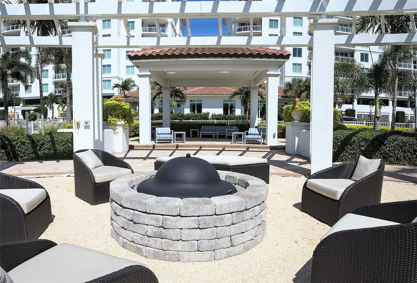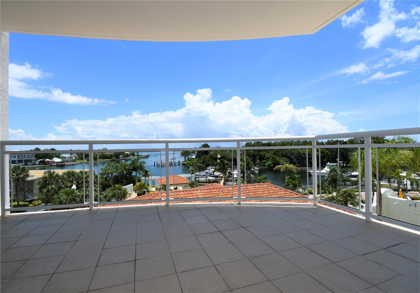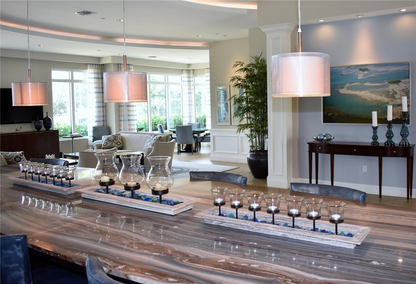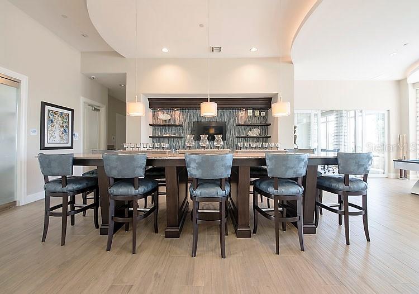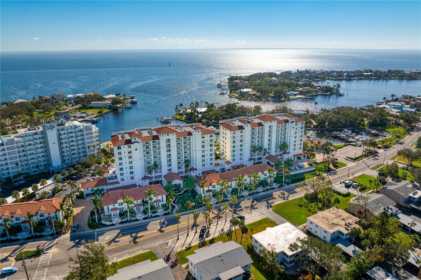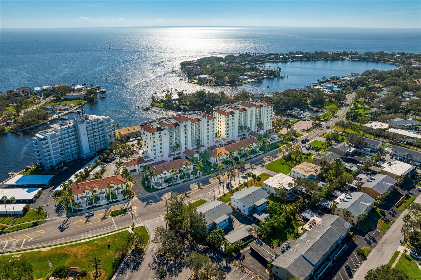1325 Snell Isle Boulevard Ne 407, SAINT PETERSBURG, FL 33704
Property Photos
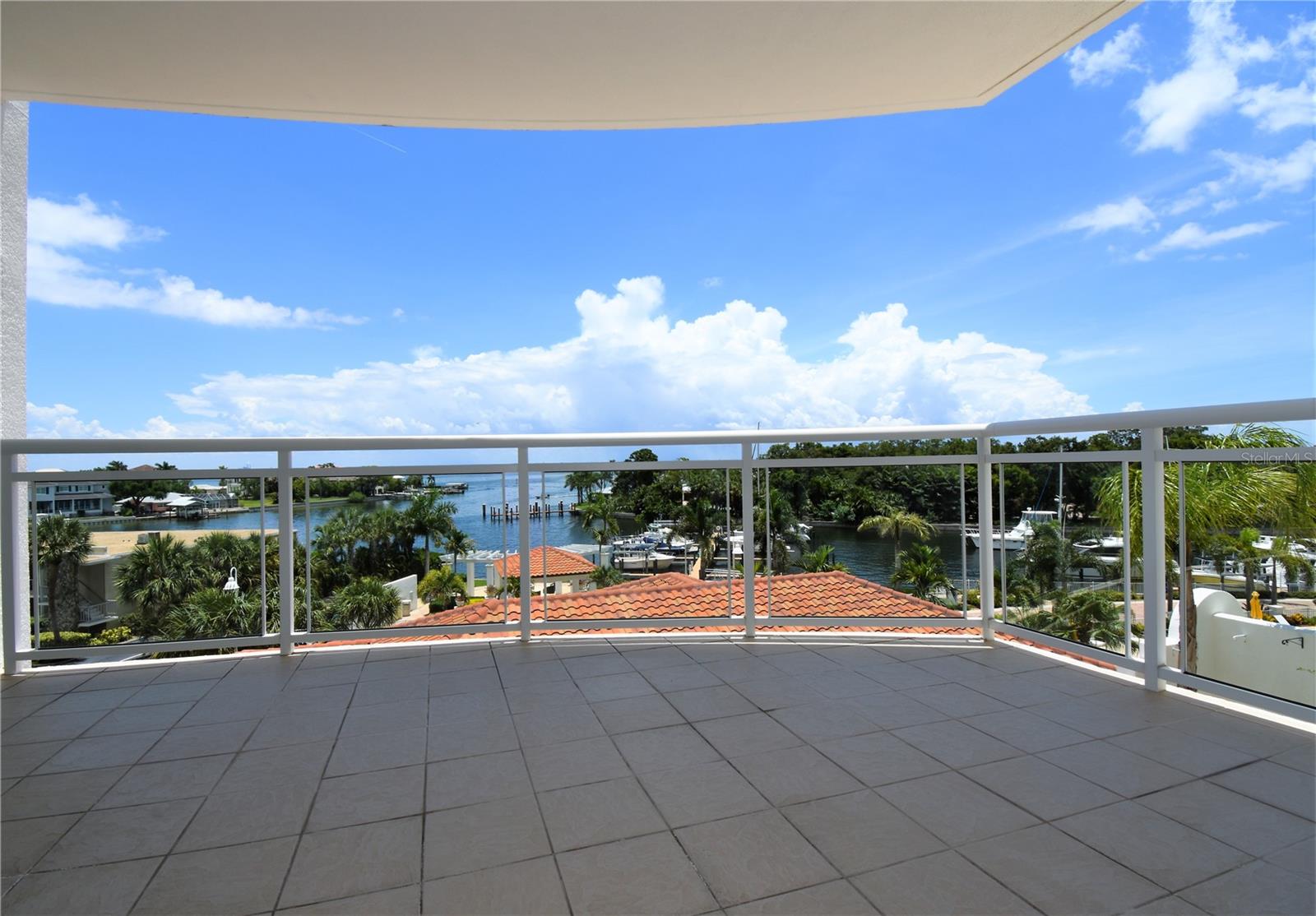
Would you like to sell your home before you purchase this one?
Priced at Only: $1,250,000
For more Information Call:
Address: 1325 Snell Isle Boulevard Ne 407, SAINT PETERSBURG, FL 33704
Property Location and Similar Properties
- MLS#: TB8330130 ( Residential )
- Street Address: 1325 Snell Isle Boulevard Ne 407
- Viewed: 18
- Price: $1,250,000
- Price sqft: $593
- Waterfront: No
- Year Built: 2014
- Bldg sqft: 2108
- Bedrooms: 2
- Total Baths: 3
- Full Baths: 3
- Garage / Parking Spaces: 2
- Days On Market: 30
- Additional Information
- Geolocation: 27.8008 / -82.6098
- County: PINELLAS
- City: SAINT PETERSBURG
- Zipcode: 33704
- Subdivision: Water Club Snell Isle Condo
- Building: Water Club Snell Isle Condo
- Provided by: RE/MAX METRO
- Contact: Crystal Bannar, PA
- 727-867-3100

- DMCA Notice
-
DescriptionWaterfront Luxury Condo on Snell Isle Discover the pinnacle of luxury living in this exquisite end unit condo overlooking Smacks Bayou and Tampa Bay, offering direct breathtaking water views. Built in 2014, this residence seamlessly blends contemporary elegance with casual sophistication, creating a haven of upscale comfort and style. Prime Location Nestled in the beautiful Snell Isle neighborhood, this condo is minutes away from downtown St. Petersburg's vibrant cultural and culinary scene. Explore world class museums such as the Salvador Dal Museum and the Museum of Fine Arts, stroll through renowned art galleries like the Chihuly Collection, and indulge in award winning dining, eclectic nightlife, and boutique shopping. Spacious Open Concept Living Designed for both relaxation and entertainment, the open floor plan boasts a gourmet kitchen complete with granite countertops, stainless steel appliances, and a wine refrigerator. Floor to ceiling windows and sliding glass doors flood the space with natural light and showcase stunning water vistas. Entertain effortlessly, indoors and out, with custom electric shades in the living, dining, and primary bedroom, as well as plantation shutters in the secondary bedroom and office. Elegant Bedrooms and Baths The serene primary suite features a luxurious 7'x7' walk in closet and a spa inspired en suite bath, complete with a jetted soaking tub, dual vanities, a large walk in shower, and a private water closet. A guest retreat with an en suite bath and an additional full bath off the hallway provide comfort and privacy for visitors. Outdoor Living Step onto the private terrace to savor your morning coffee as the sun rises over the bay or unwind with a glass of wine while enjoying the serene views. Resort Style Amenities The property includes a gated parking entrance with two covered parking spaces conveniently located near the elevator, private foyer access, and additional storage. Community features include a resort class pool and spa, an outdoor kitchen with a grill and fire pit, a fitness center, clubhouse, kayak dock, and more. The beautiful home is ready for a quick closing and immediate occupancy. Time for you to own this luxurious waterfront retreat.
Payment Calculator
- Principal & Interest -
- Property Tax $
- Home Insurance $
- HOA Fees $
- Monthly -
Features
Building and Construction
- Covered Spaces: 0.00
- Exterior Features: Balcony, Irrigation System, Sliding Doors
- Flooring: Carpet, Tile
- Living Area: 1940.00
- Roof: Other, Tile
Land Information
- Lot Features: Flood Insurance Required, FloodZone, Paved
Garage and Parking
- Garage Spaces: 2.00
- Parking Features: Assigned, Covered, Electric Vehicle Charging Station(s), Garage Door Opener, Under Building
Eco-Communities
- Pool Features: Gunite, Heated, In Ground
- Water Source: Public
Utilities
- Carport Spaces: 0.00
- Cooling: Central Air
- Heating: Central, Electric
- Pets Allowed: Yes
- Sewer: Public Sewer
- Utilities: BB/HS Internet Available, Cable Connected, Electricity Connected, Public, Sewer Connected, Street Lights, Water Connected
Amenities
- Association Amenities: Cable TV, Clubhouse, Elevator(s), Fitness Center, Lobby Key Required, Pool, Spa/Hot Tub, Vehicle Restrictions
Finance and Tax Information
- Home Owners Association Fee Includes: Cable TV, Pool, Escrow Reserves Fund, Insurance, Maintenance Structure, Maintenance Grounds, Management, Sewer, Trash, Water
- Home Owners Association Fee: 0.00
- Net Operating Income: 0.00
- Tax Year: 2024
Other Features
- Appliances: Dishwasher, Disposal, Dryer, Electric Water Heater, Microwave, Range, Refrigerator, Washer, Wine Refrigerator
- Association Name: Lauren Reilly/First Service Residential
- Association Phone: 727-914-8935
- Country: US
- Furnished: Unfurnished
- Interior Features: High Ceilings, Living Room/Dining Room Combo, Open Floorplan, Primary Bedroom Main Floor, Solid Surface Counters, Split Bedroom, Stone Counters, Walk-In Closet(s), Window Treatments
- Legal Description: WATER CLUB SNELL ISLE CONDO UNIT 407 TOGETHER WITH THE USE OF PARKING SPACES 101 & 102 & STORAGE UNIT 210-A
- Levels: One
- Area Major: 33704 - St Pete/Euclid
- Occupant Type: Vacant
- Parcel Number: 09-31-17-95093-000-4070
- Possession: Close of Escrow
- Style: Contemporary
- Unit Number: 407
- View: Water
- Views: 18
Similar Properties
Nearby Subdivisions

- Dawn Morgan, AHWD,Broker,CIPS
- Mobile: 352.454.2363
- 352.454.2363
- dawnsellsocala@gmail.com


