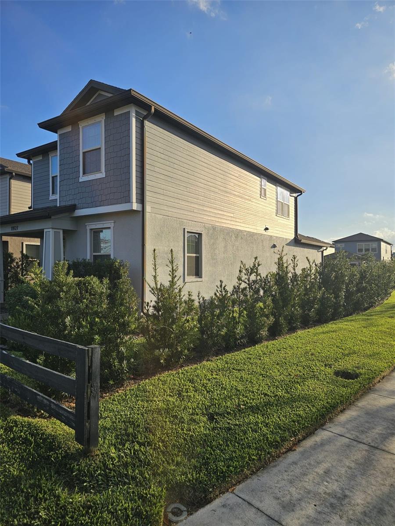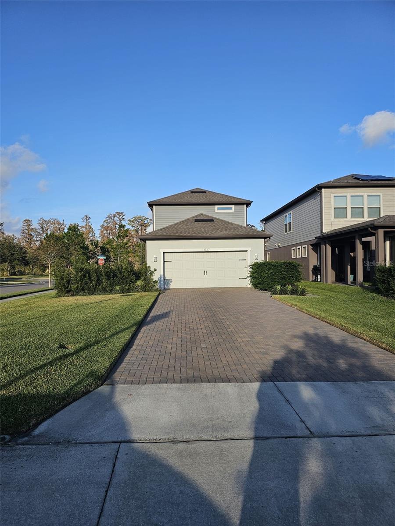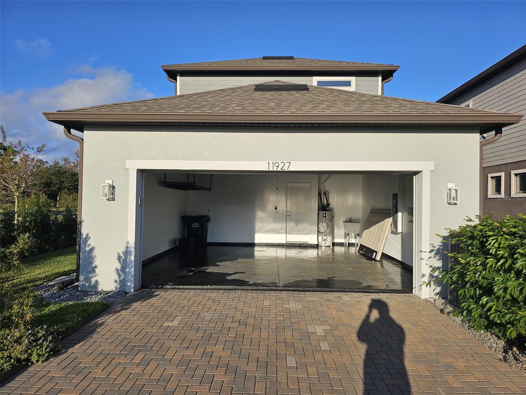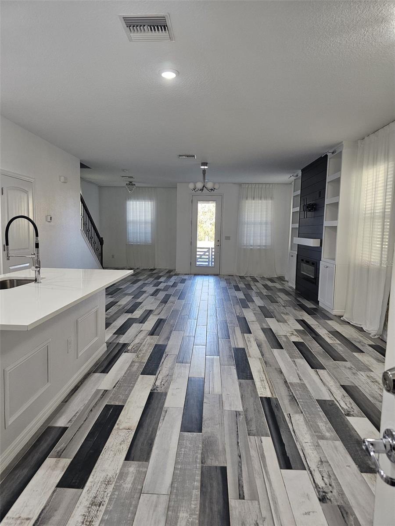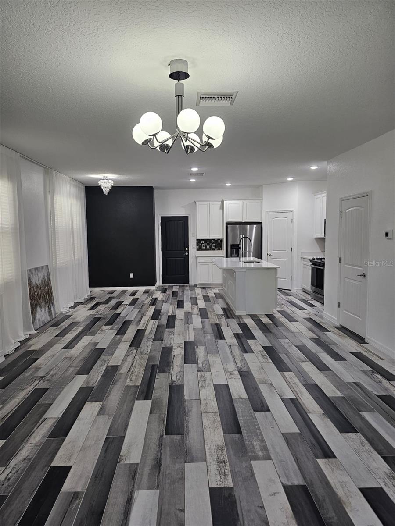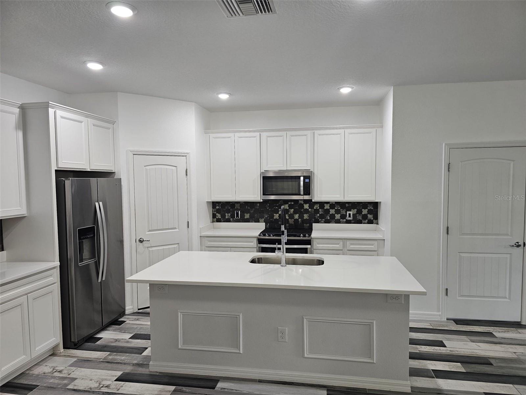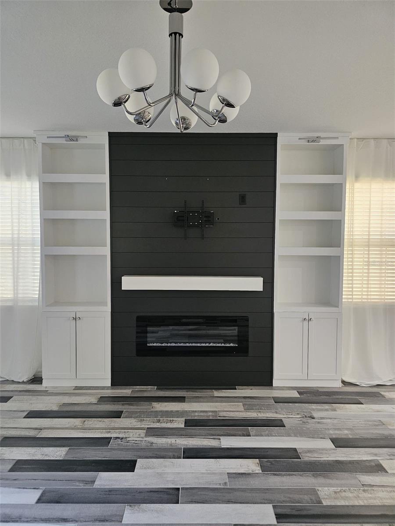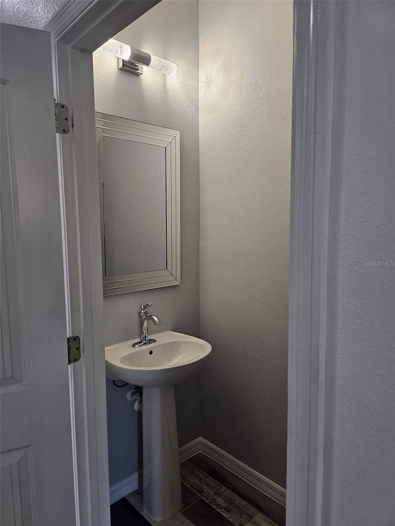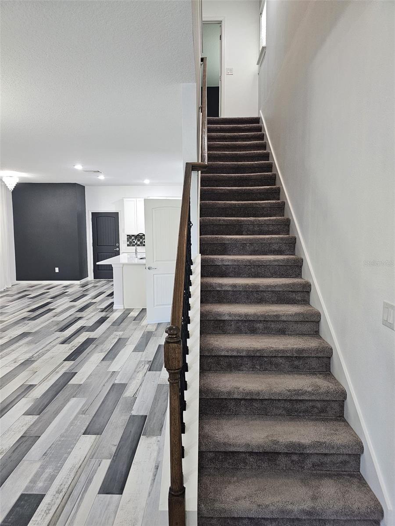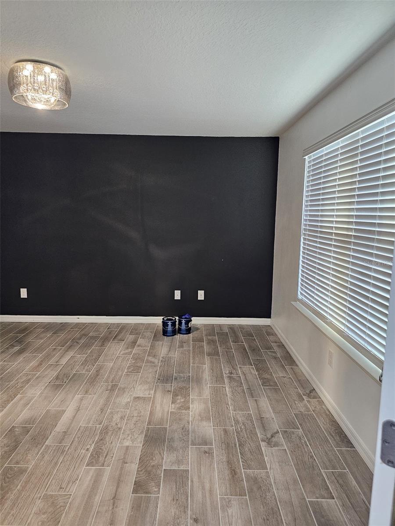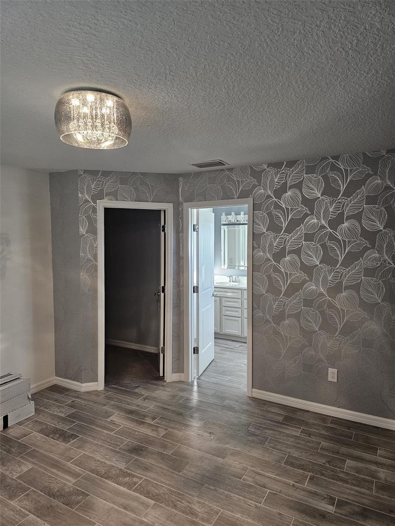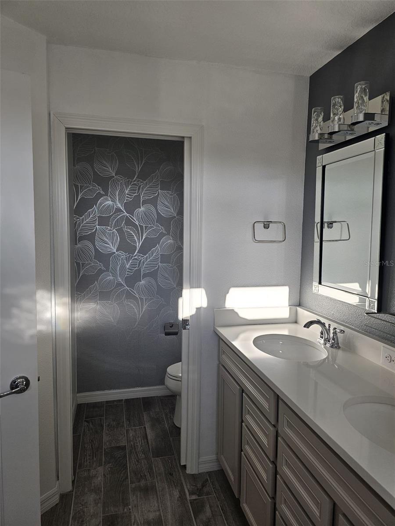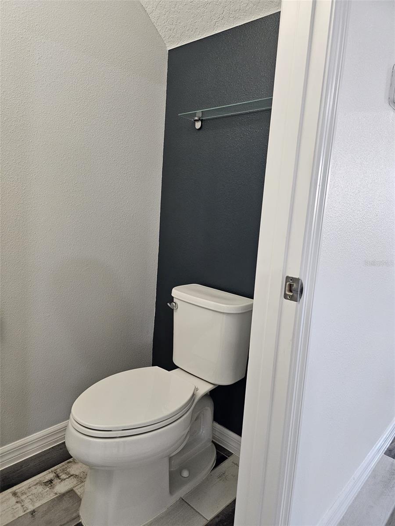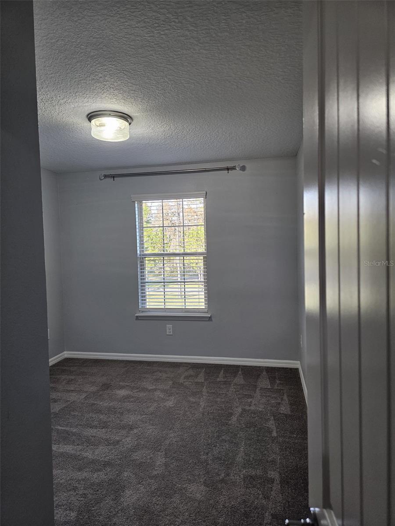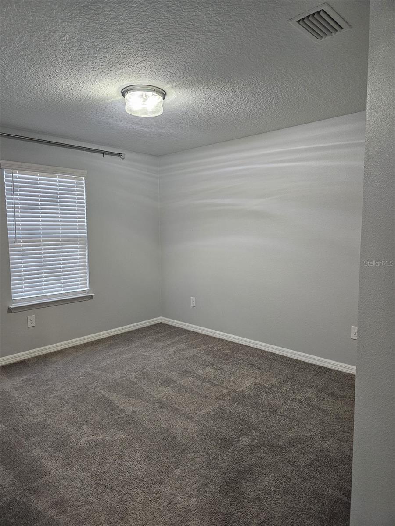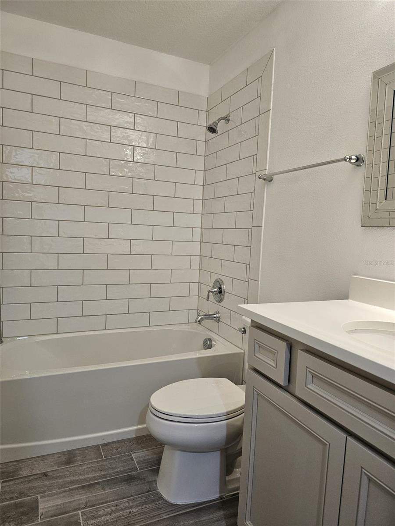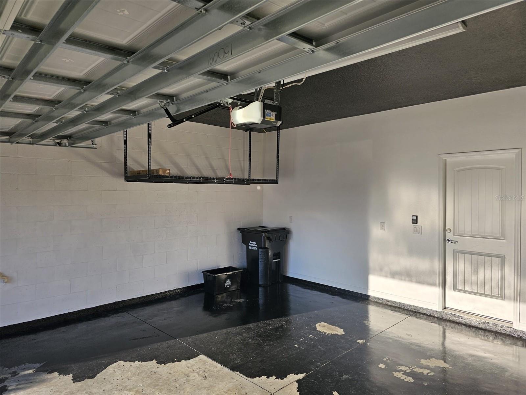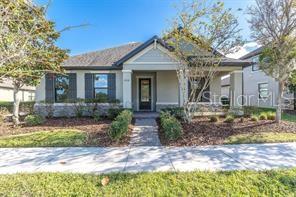11927 Ruddy Run, ODESSA, FL 33556
Property Photos
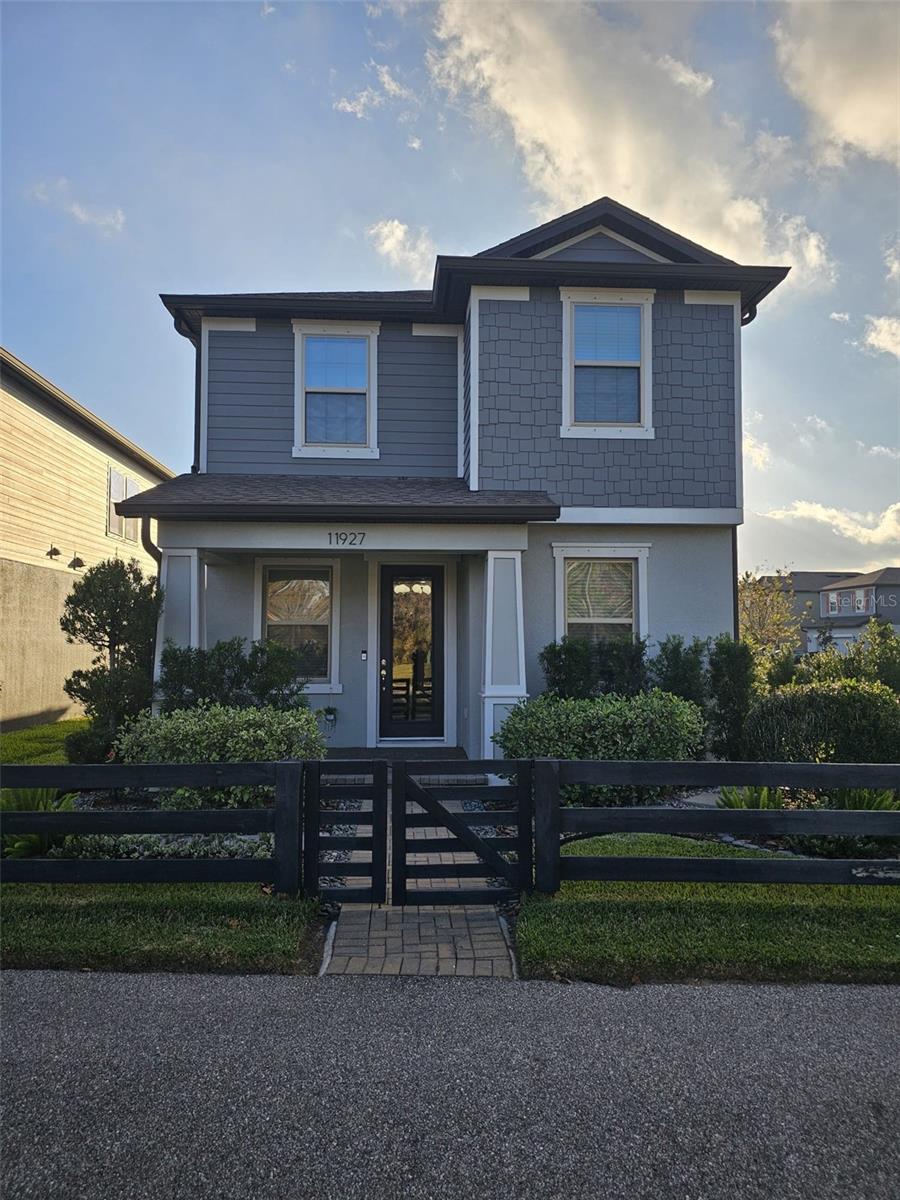
Would you like to sell your home before you purchase this one?
Priced at Only: $4,200
For more Information Call:
Address: 11927 Ruddy Run, ODESSA, FL 33556
Property Location and Similar Properties
- MLS#: TB8330251 ( Residential Lease )
- Street Address: 11927 Ruddy Run
- Viewed: 18
- Price: $4,200
- Price sqft: $2
- Waterfront: No
- Year Built: 2019
- Bldg sqft: 1752
- Bedrooms: 3
- Total Baths: 3
- Full Baths: 2
- 1/2 Baths: 1
- Garage / Parking Spaces: 2
- Days On Market: 32
- Additional Information
- Geolocation: 28.2056 / -82.618
- County: PASCO
- City: ODESSA
- Zipcode: 33556
- Subdivision: Starkey Ranch Prcl 7
- Elementary School: Starkey Ranch K 8
- Middle School: Seven Springs Middle PO
- High School: River Ridge High PO
- Provided by: PREMIER REALTY CONSULTANTS
- Contact: Asteropi Tsalickis
- 727-939-7811

- DMCA Notice
-
Description**Stunning 3 Bedroom, 2.5 Bathroom Home in Desirable Starkey Ranch** Welcome to this beautiful two story home, located in the sought after Starkey Ranch community. This move in ready gem has been fully upgraded with tasteful selections from top to bottom, both inside and out. From the moment you step inside, you'll be captivated by the modern touches, including a sleek fireplace and luxurious finishes throughout. The open concept kitchen is a chefs dream, featuring stainless steel appliances, a gas stove, a lower profile refrigerator, and stunning quartz countertops. A spacious walk in pantry offers ample storage for all your culinary needs. The unique porcelain tile flooring throughout the home adds a touch of elegance and warmth to each room. Upstairs, you'll find the laundry closet for added convenience. The home also comes equipped with a water filtration system and a water softener, ensuring you have the best quality water at all times. Starkey Ranch offers an array of community amenities, including walking trails, parks, tennis courts, and basketball court, perfect for family fun and entertainment for all ages. Dont miss out on this exceptional rental opportunity! Schedule your showing today!
Payment Calculator
- Principal & Interest -
- Property Tax $
- Home Insurance $
- HOA Fees $
- Monthly -
Features
Building and Construction
- Covered Spaces: 0.00
- Flooring: Carpet, Tile
- Living Area: 1752.00
School Information
- High School: River Ridge High-PO
- Middle School: Seven Springs Middle-PO
- School Elementary: Starkey Ranch K-8
Garage and Parking
- Garage Spaces: 2.00
Utilities
- Carport Spaces: 0.00
- Cooling: Central Air
- Heating: Central
- Pets Allowed: Breed Restrictions, Number Limit, Pet Deposit, Size Limit, Yes
Finance and Tax Information
- Home Owners Association Fee: 0.00
- Net Operating Income: 0.00
Other Features
- Appliances: Dishwasher, Disposal, Dryer, Gas Water Heater, Microwave, Range, Refrigerator, Washer, Water Filtration System, Water Softener
- Association Name: Greenacre Properties, Inc / Jennifer Connert
- Association Phone: 813-936-4103
- Country: US
- Furnished: Unfurnished
- Interior Features: Eat-in Kitchen, In Wall Pest System, Kitchen/Family Room Combo, Living Room/Dining Room Combo, PrimaryBedroom Upstairs, Solid Surface Counters, Solid Wood Cabinets, Walk-In Closet(s), Window Treatments
- Levels: Two
- Area Major: 33556 - Odessa
- Occupant Type: Vacant
- Parcel Number: 20-26-17-0030-00100-0010
- Views: 18
Owner Information
- Owner Pays: Grounds Care
Similar Properties
Nearby Subdivisions
Arbor Lakes
Citron Grove
Keystone Crossings
Pine Cove Estates
Preserve
South Branch Preserve Ph 2a
South Branch Preserve Ph 2b
South Branch Preserve Ph 4a 4
St Andrews At The Eagles Un 1
Starkey Ranch Prcl 7
Starkey Ranch Village 1 Ph 1 5
Swan View Twnhm
Swan View Twnhms
Tarramor Ph 1
The Preserve
Tuscano At Suncoast Crossings
Tuscano Suncoast Xings

- Dawn Morgan, AHWD,Broker,CIPS
- Mobile: 352.454.2363
- 352.454.2363
- dawnsellsocala@gmail.com


