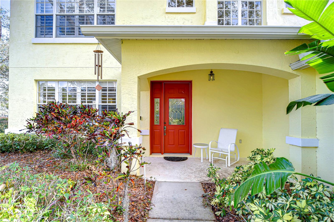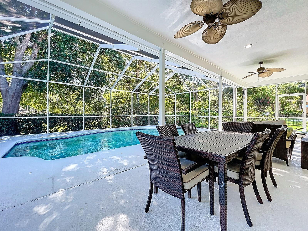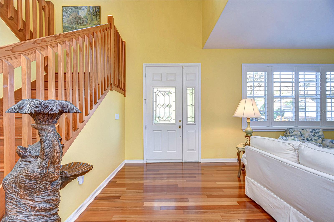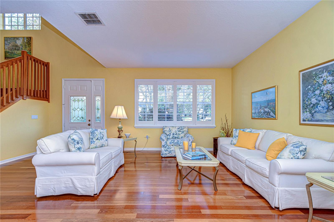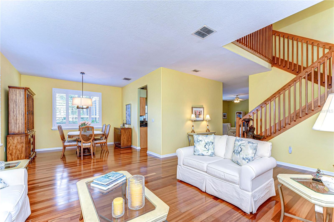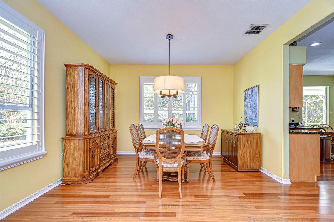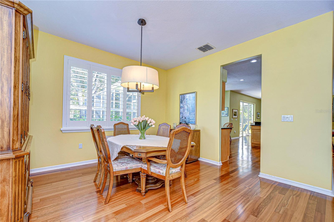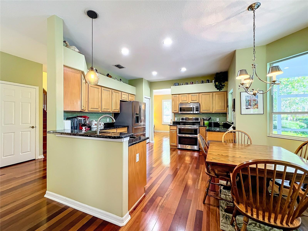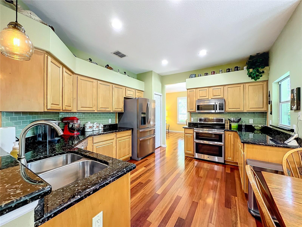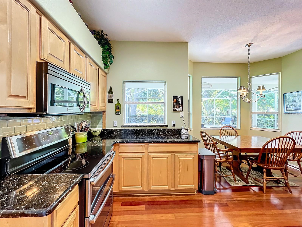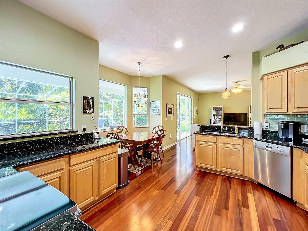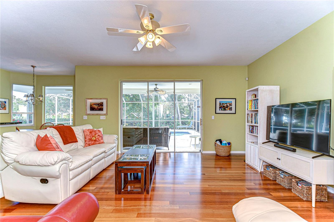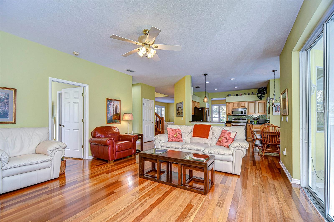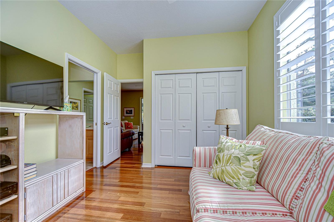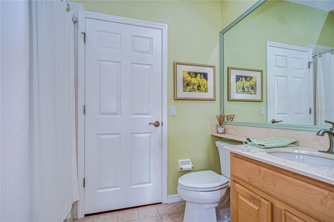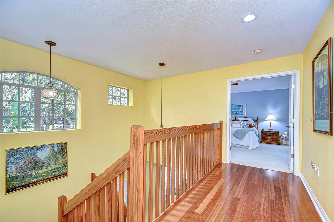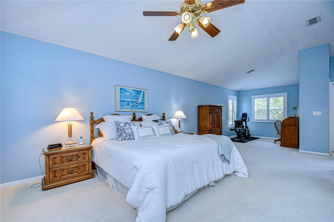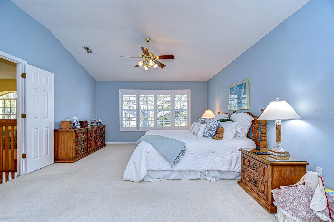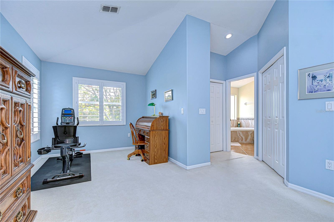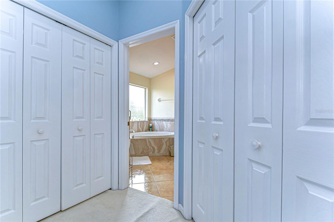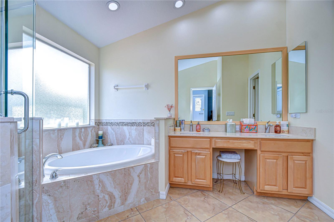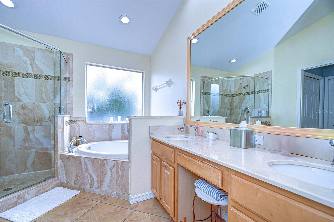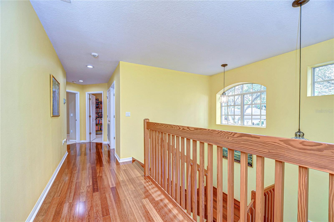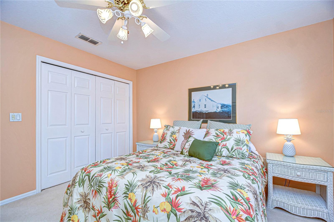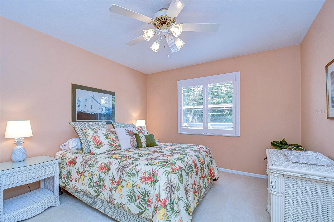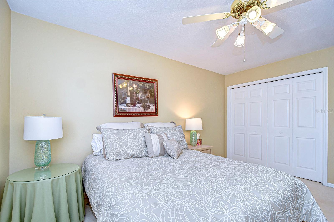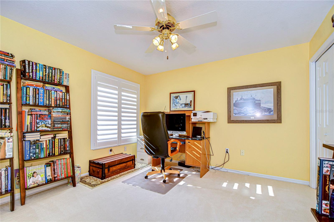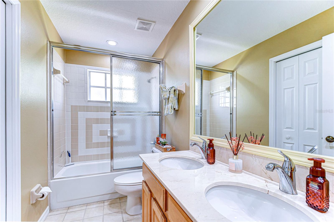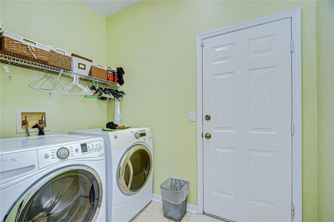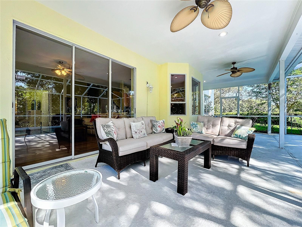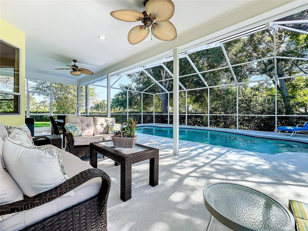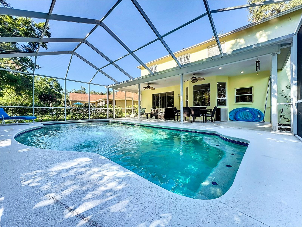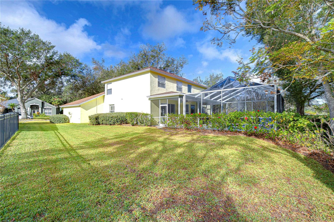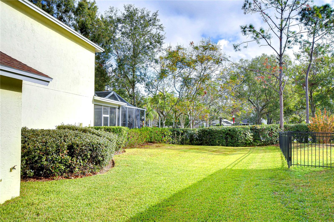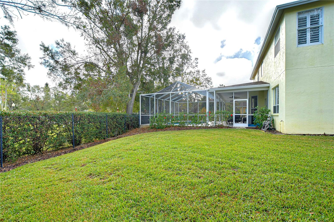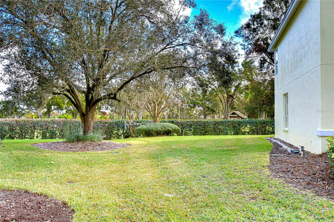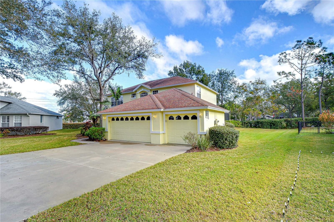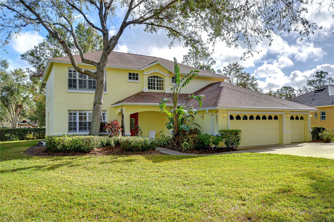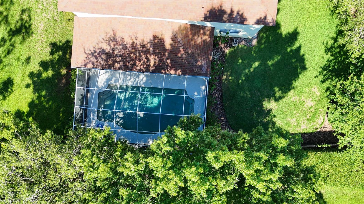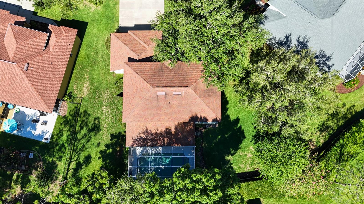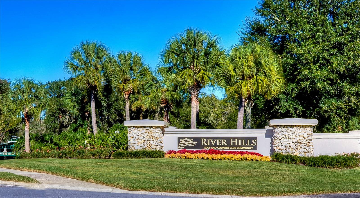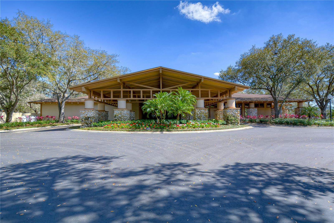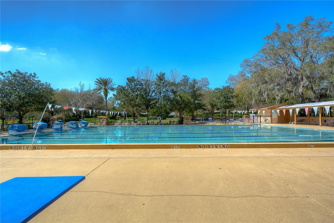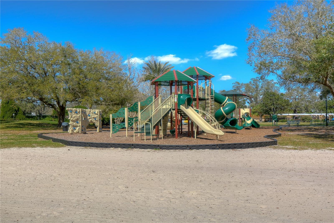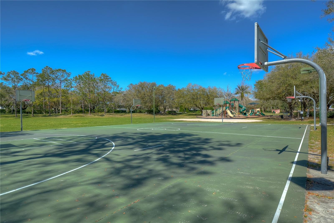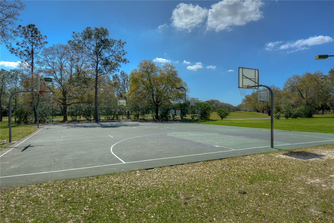5112 Twin Creeks Drive, VALRICO, FL 33596
Property Photos
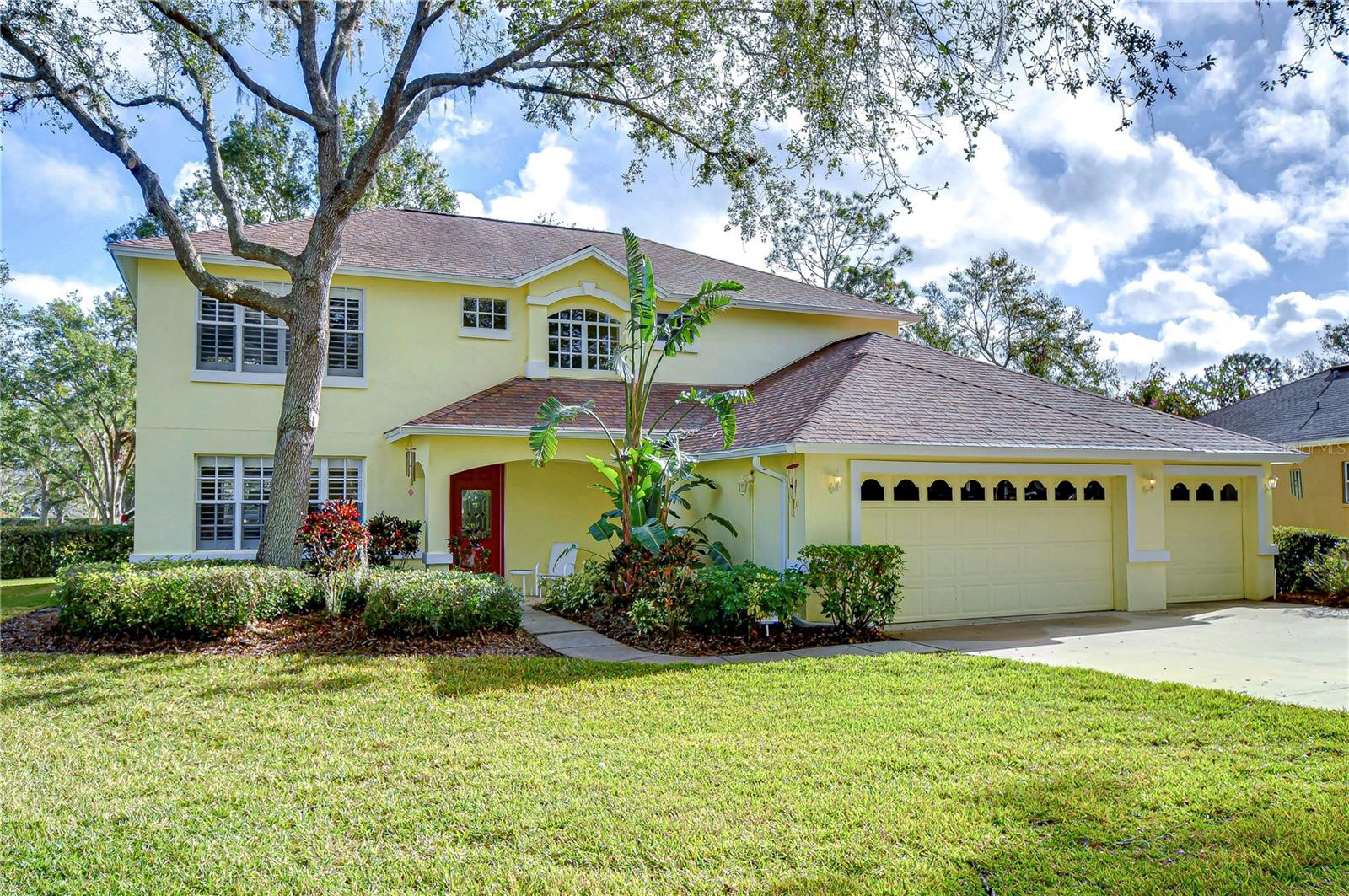
Would you like to sell your home before you purchase this one?
Priced at Only: $625,000
For more Information Call:
Address: 5112 Twin Creeks Drive, VALRICO, FL 33596
Property Location and Similar Properties
- MLS#: TB8331002 ( Residential )
- Street Address: 5112 Twin Creeks Drive
- Viewed: 9
- Price: $625,000
- Price sqft: $157
- Waterfront: No
- Year Built: 1995
- Bldg sqft: 3982
- Bedrooms: 5
- Total Baths: 3
- Full Baths: 3
- Garage / Parking Spaces: 3
- Days On Market: 9
- Additional Information
- Geolocation: 27.8975 / -82.2091
- County: HILLSBOROUGH
- City: VALRICO
- Zipcode: 33596
- Subdivision: River Hills Country Club
- Elementary School: Lithia Springs HB
- Middle School: Randall HB
- High School: Newsome HB
- Provided by: SIGNATURE REALTY ASSOCIATES
- Contact: Brenda Wade
- 813-689-3115

- DMCA Notice
-
DescriptionDiscover the exclusive lifestyle waiting for you in River Hills, a prestigious gated community with 24/7 staffed security. This immaculate 5 bedroom, 3 bathroom pool home with a 3 car garage is perfectly situated on a quiet cul de sac and has been meticulously maintained by its original owners. From the moment you arrive, youll notice the pride of ownership reflected in every detail, inside and out. Step through the front door and be greeted by soaring ceilings and elegant Brazilian hardwood floors that flow throughout the home. The light and bright interior features soft, neutral tones complemented by plantation shutters, creating a warm and inviting atmosphere. Spacious formals create the ideal space to entertain. The gourmet kitchen, centrally located between the dining and family rooms, is the heart of the home. It boasts upgraded stainless steel appliances, an abundance of cabinetry, a large pantry, and expansive countertops, making it perfect for cooking, entertaining, and staying connected. The thoughtfully designed offers flexibility. On the first floor, youll find a bedroom and full bathroom, ideal for guests, a home office, or multi generational living. Upstairs, The primary suite is a true retreat hidden behind French Doors, generously sized with a versatile sitting area that can be used as an office, reading nook, or private lounge. The en suite bathroom is equally impressive, offering double vanities, a garden soaking tub, a separate shower, and two spacious walk in closets. Three additional bedrooms and a full bath with double sinks provide ample space for family or visitors. Step outside and immerse yourself in your own private oasis. The covered lanai provides plenty of space for outdoor dining and relaxation, while the recently resurfaced PebbleSheen pool sparkles under the Florida sun, making it perfect for year round enjoyment. Living in River Hills means more than just owning a home; its a lifestyle. The community offers a clubhouse restaurant, A rated schools, tennis courts, nature trails, and a championship golf course, all surrounded by lush landscaping and tree lined streets. With nearby shopping, dining, and convenient access to the Crosstown Expressway, youre just minutes from Tampa, MacDill AFB, and the Gulf beaches, and only an hour from Disney. Dont miss your chance to experience this extraordinary homeschedule your showing today! View the home virtually with this link: my.matterport.com/show/?m=egwRhEcmz5R&mls=1
Payment Calculator
- Principal & Interest -
- Property Tax $
- Home Insurance $
- HOA Fees $
- Monthly -
Features
Building and Construction
- Builder Name: Arvida
- Covered Spaces: 0.00
- Exterior Features: Irrigation System, Lighting, Private Mailbox, Rain Gutters, Sidewalk, Sliding Doors
- Flooring: Carpet, Wood
- Living Area: 2848.00
- Roof: Shingle
Land Information
- Lot Features: In County, Landscaped, Near Golf Course, Sidewalk, Paved, Private
School Information
- High School: Newsome-HB
- Middle School: Randall-HB
- School Elementary: Lithia Springs-HB
Garage and Parking
- Garage Spaces: 3.00
- Parking Features: Driveway, Garage Door Opener
Eco-Communities
- Pool Features: Child Safety Fence, In Ground, Lighting, Screen Enclosure, Tile
- Water Source: Public
Utilities
- Carport Spaces: 0.00
- Cooling: Central Air
- Heating: Central, Electric
- Pets Allowed: Yes
- Sewer: Public Sewer
- Utilities: BB/HS Internet Available, Cable Available, Cable Connected, Electricity Available, Electricity Connected, Fiber Optics, Fire Hydrant, Phone Available, Public, Sewer Available, Sewer Connected, Street Lights, Underground Utilities, Water Available, Water Connected
Amenities
- Association Amenities: Basketball Court, Clubhouse, Fitness Center, Gated, Golf Course, Playground, Pool, Security, Tennis Court(s), Vehicle Restrictions
Finance and Tax Information
- Home Owners Association Fee Includes: Guard - 24 Hour, Maintenance Grounds, Management, Recreational Facilities, Security
- Home Owners Association Fee: 670.00
- Net Operating Income: 0.00
- Tax Year: 2024
Other Features
- Appliances: Dishwasher, Disposal, Electric Water Heater, Exhaust Fan, Microwave, Range
- Association Name: RHC Master Association, Inc
- Association Phone: (813) 662-0837
- Country: US
- Interior Features: Ceiling Fans(s), Eat-in Kitchen, High Ceilings, Living Room/Dining Room Combo, Open Floorplan, PrimaryBedroom Upstairs, Solid Surface Counters, Solid Wood Cabinets, Split Bedroom, Thermostat, Walk-In Closet(s), Window Treatments
- Legal Description: RIVER HILLS COUNTRY CLUB PARCEL 11B LOT 40 BLOCK 25
- Levels: Two
- Area Major: 33596 - Valrico
- Occupant Type: Owner
- Parcel Number: U-04-30-21-37B-000025-00040.0
- Style: Florida
- View: Pool
- Zoning Code: PD
Nearby Subdivisions
Bloomingdale
Bloomingdale Sec A
Bloomingdale Sec Aa Gg Uni
Bloomingdale Sec B
Bloomingdale Sec Bb Ph
Bloomingdale Sec Bl 28
Bloomingdale Sec Cc Ph
Bloomingdale Sec Dd Ph
Bloomingdale Sec Dd Ph 3 A
Bloomingdale Sec F F
Bloomingdale Sec J
Bloomingdale Sec J J
Bloomingdale Sec L
Bloomingdale Sec Ll
Bloomingdale Sec P Q
Bloomingdale Sec R
Bloomingdale Sec W
Bloomingdale Section Bl 28
Bloomingdale Section R
Buckhorn
Buckhorn Fifth Add
Buckhorn Fourth Add
Buckhorn Golf Club Estates Pha
Buckhorn Groves Ph 1
Buckhorn Preserve Ph 1
Buckhorn Preserve Ph 3
Durant Woods
Eastmonte
Fairway Ridge Add
Harvest Field
High Oaks Manor
Highland Manor
Legacy Ridge
Lithia Ridge
Lithia Ridge Ph I
Oakdale Riverview Estates
Oakdale Riverview Estates Un 3
Oakdale Riverview Estates Un 4
Ranch Road Groves
River Crossing Estates Ph 4
River Hills Country Club
River Hills Country Club Parce
River Hills Country Club Ph
River Ridge Reserve
The Estates At Bloomingdales
Twin Lake Parcels A1 B1 And C
Twin Lakes
Twin Lakes Parcels A2 B2
Twin Lakes Prcls A1 B1 C
Unplatted
Van Sant Sub
Vivir
Wildwood Hollow
Zzz Unplatted

- Dawn Morgan, AHWD,Broker,CIPS
- Mobile: 352.454.2363
- 352.454.2363
- dawnsellsocala@gmail.com


