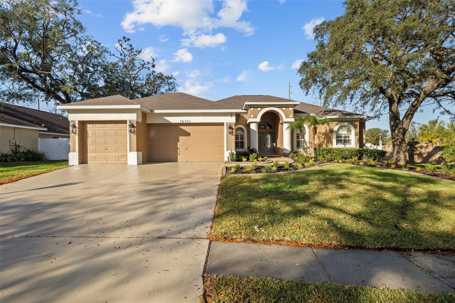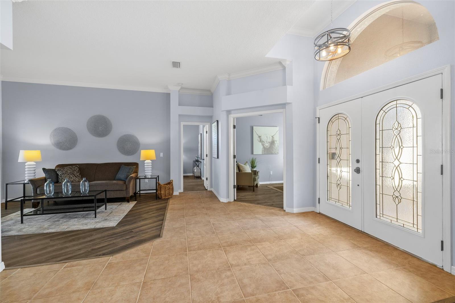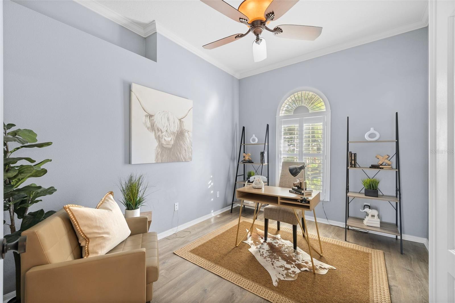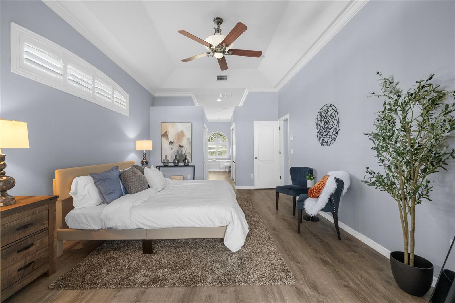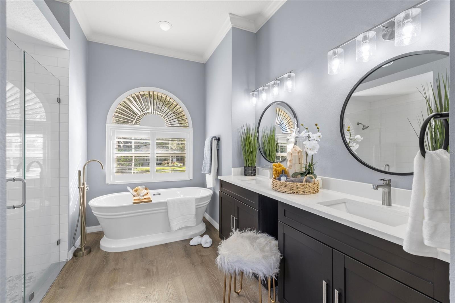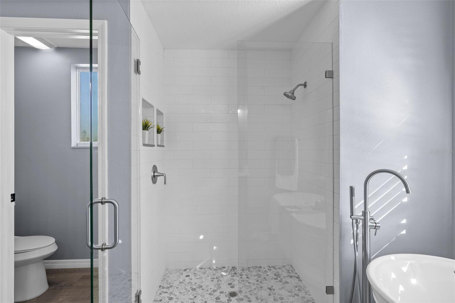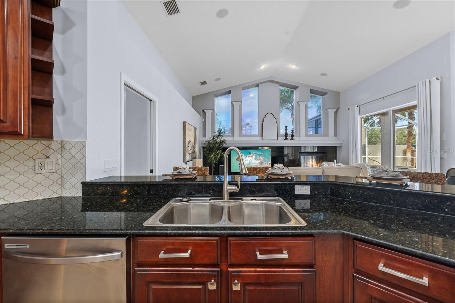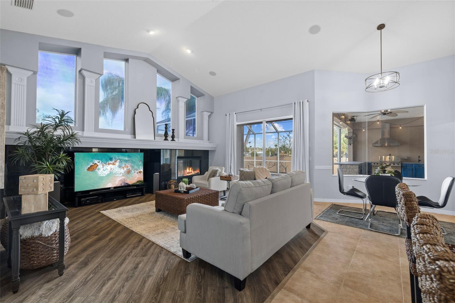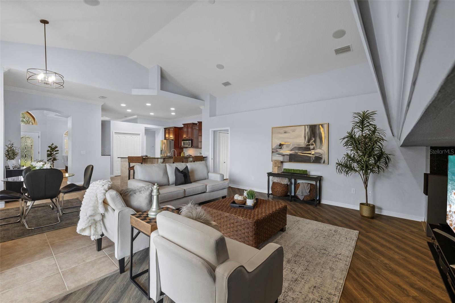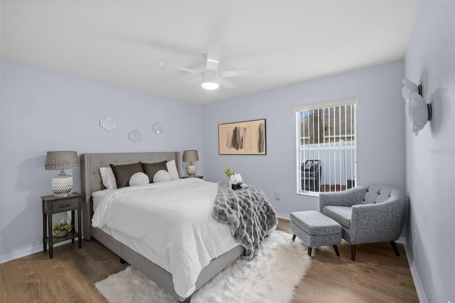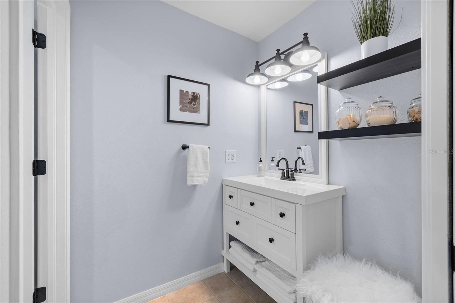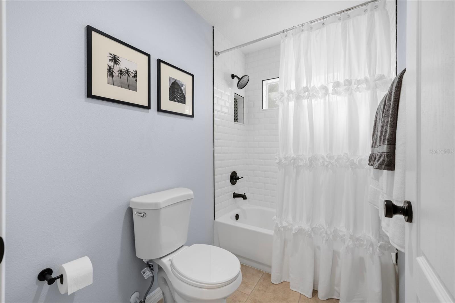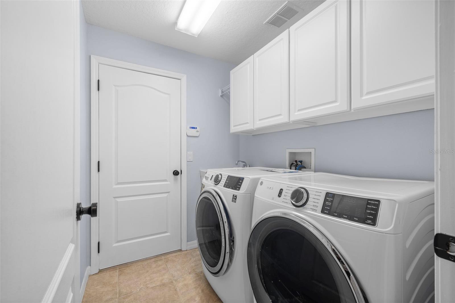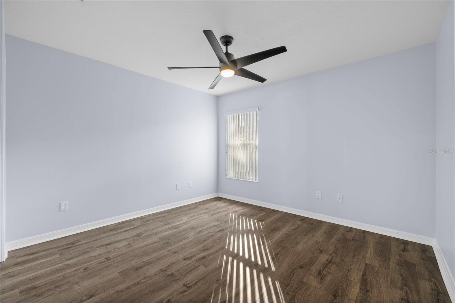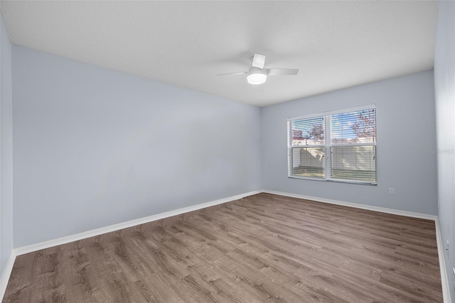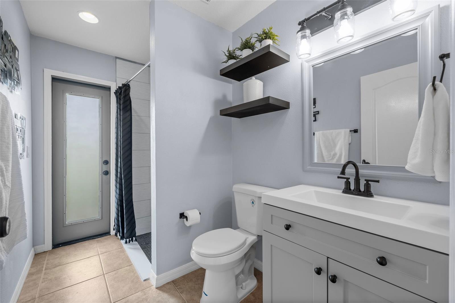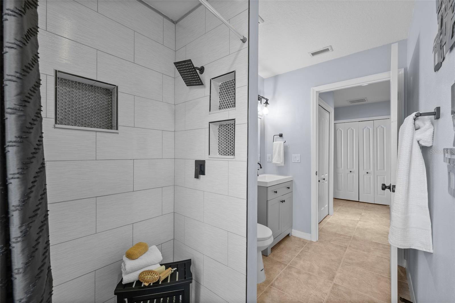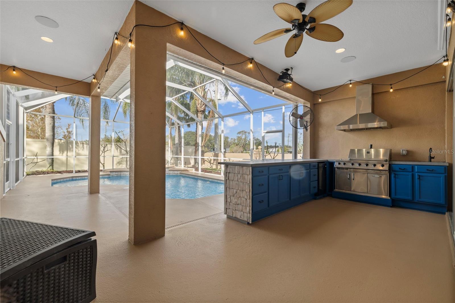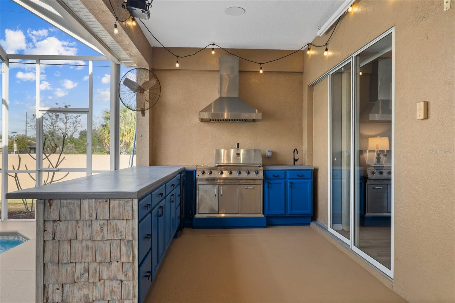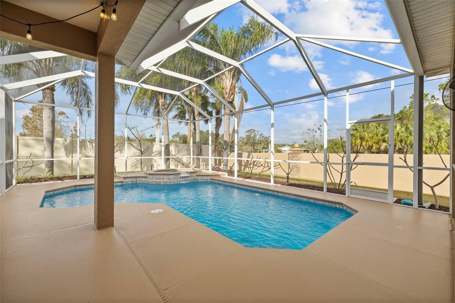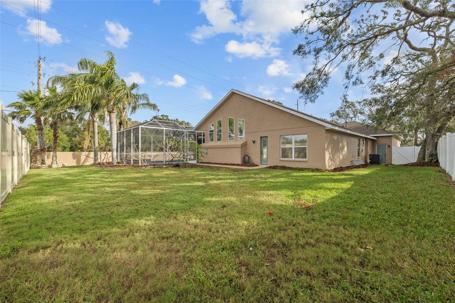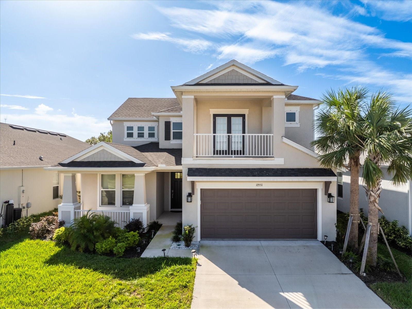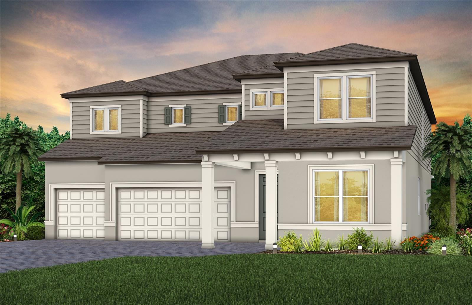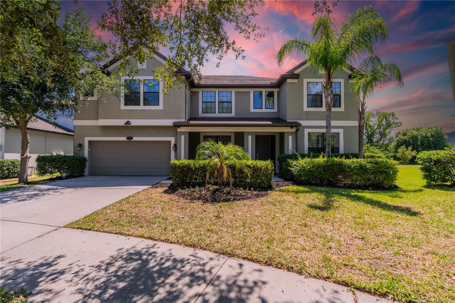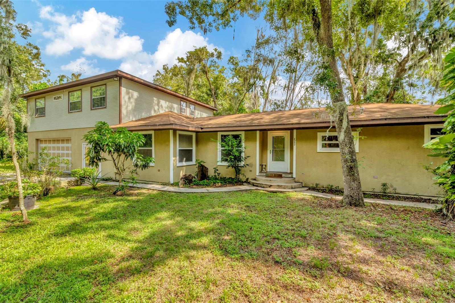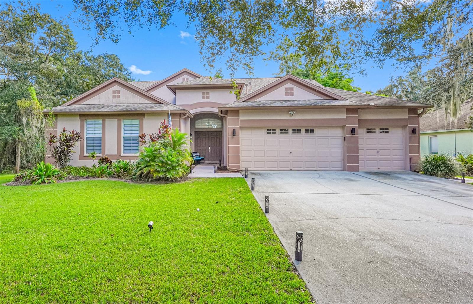10101 Paddock Oaks Drive, RIVERVIEW, FL 33569
Property Photos
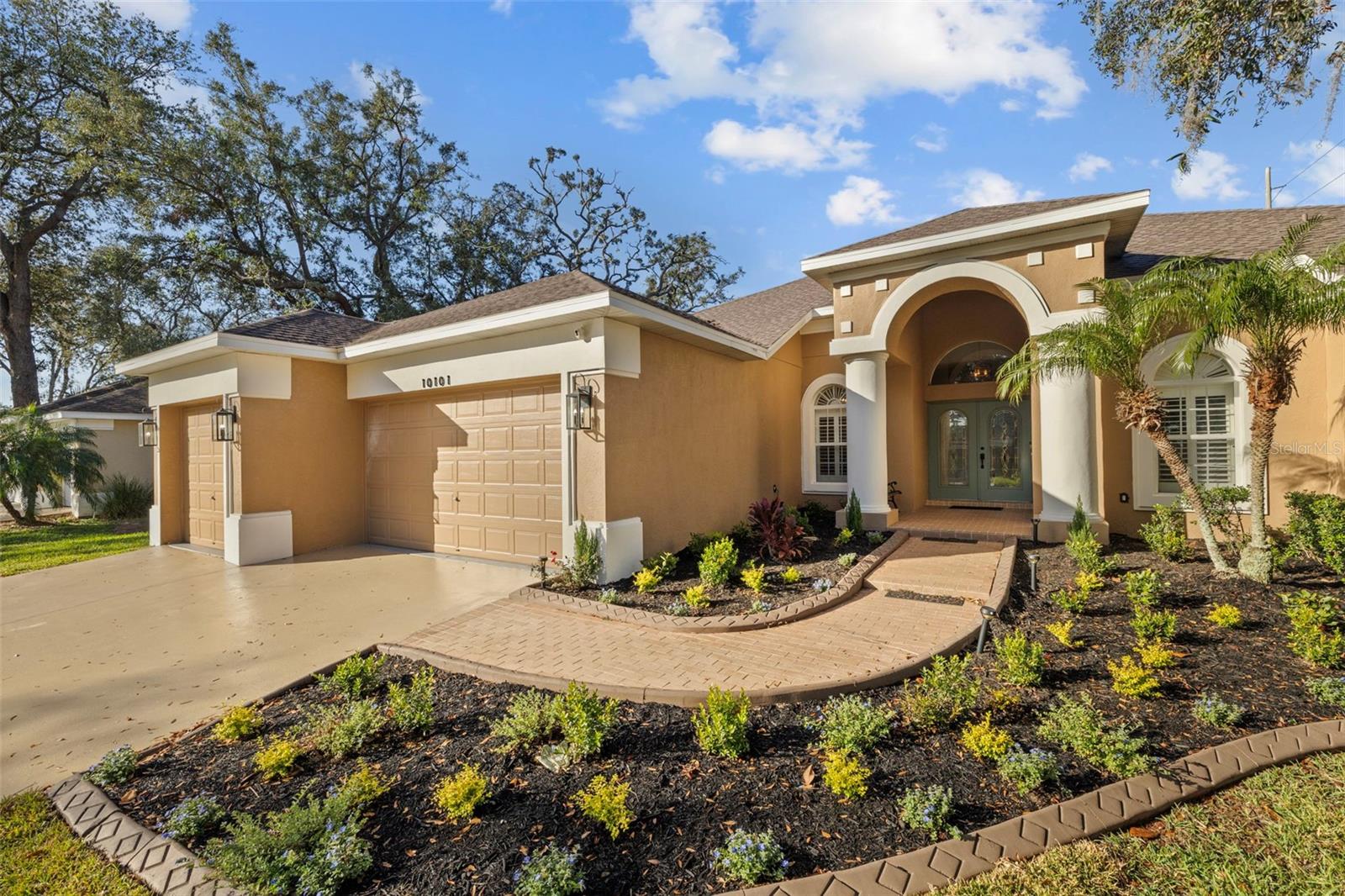
Would you like to sell your home before you purchase this one?
Priced at Only: $710,000
For more Information Call:
Address: 10101 Paddock Oaks Drive, RIVERVIEW, FL 33569
Property Location and Similar Properties
- MLS#: TB8331186 ( Residential )
- Street Address: 10101 Paddock Oaks Drive
- Viewed: 48
- Price: $710,000
- Price sqft: $276
- Waterfront: No
- Year Built: 2005
- Bldg sqft: 2573
- Bedrooms: 4
- Total Baths: 3
- Full Baths: 3
- Garage / Parking Spaces: 3
- Days On Market: 24
- Additional Information
- Geolocation: 27.8532 / -82.2814
- County: HILLSBOROUGH
- City: RIVERVIEW
- Zipcode: 33569
- Subdivision: Paddock Oaks
- Elementary School: Boyette Springs HB
- Middle School: Barrington Middle
- High School: Riverview HB
- Provided by: EXP REALTY LLC
- Contact: Tina Danastasio Frizzell
- 888-883-8509

- DMCA Notice
-
DescriptionSeller offering concessions, Looking for luxury in the heart of Riverview Florida, in the center of all the action, Look no further, call this your new home today! Property has been fabulously maintained, features 4 bedrooms, 3 bath home, 2 primary (master) suites, pool home with a fully loaded outdoor kitchen space installed in 2021, loaded with upgrades. New roof installed 2020, New water heater 2023, HVAC system newer serviced 3/24, New pool cleaner 6/24, New pool pump 2024, Exterior paint 2024, Interior paint 2024, Primary bath remodel 2024 double vanity, beautiful shower and upgraded soaking spa tub, Secondary baths remodeled in 2023 with a luxury and relaxed feel, New luxury vinyl flooring installed in 2023 & 2024 throughout the home, New light fixtures and ceiling fans throughout the home placed in 2024. The home is perfect for retirement or family. Imagine the family having movie night on the patio while swimming or floating in the pool. The patio features a movie projector and screen, Home is Move in ready. Perfect place to work from home, equipped with a private home office. Gourmet kitchen, Stainless appliances, gas stove, lots of cabinet space, an island, bar and granite countertops, open floorplan for entertaining or just enjoying peace. Can be your dream come true in every way. Situated on an oversized corner lot, it offers BREATHTAKING sunset views from your own backyard lanai. Oversized 3 car garage with new openers installed in 2024 and freshly painted floor, there is plenty of room for relaxation & entertainment. Mature curb appeal with a sprinkle of freshly landscaped outdoor space new in 2024. Nearby amenities include fitness centers, walking trails, great dining and shopping. With easy & quick access to I 75 & US 301, Easy access to Tampa, Stunning Florida Gulf coast beaches, top rated schools, & St. Joseph's Hospital South is just minutes away. Don't miss the rare opportunity to own a slice of luxury in Riverview. Schedule a private showing today and experience everything this spectacular home has for your experience.
Payment Calculator
- Principal & Interest -
- Property Tax $
- Home Insurance $
- HOA Fees $
- Monthly -
Features
Building and Construction
- Builder Name: Sunrise Homes
- Covered Spaces: 0.00
- Exterior Features: Lighting, Outdoor Grill, Outdoor Kitchen, Sliding Doors
- Fencing: Vinyl
- Flooring: Ceramic Tile, Luxury Vinyl
- Living Area: 2573.00
- Other Structures: Outdoor Kitchen
- Roof: Shingle
Land Information
- Lot Features: Corner Lot, Landscaped, Oversized Lot, Private, Paved
School Information
- High School: Riverview-HB
- Middle School: Barrington Middle
- School Elementary: Boyette Springs-HB
Garage and Parking
- Garage Spaces: 3.00
Eco-Communities
- Pool Features: Gunite
- Water Source: Public
Utilities
- Carport Spaces: 0.00
- Cooling: Central Air
- Heating: Electric, Heat Pump
- Pets Allowed: Yes
- Sewer: Public Sewer
- Utilities: BB/HS Internet Available, Cable Available, Cable Connected, Electricity Available, Electricity Connected, Fiber Optics, Natural Gas Available, Natural Gas Connected, Phone Available, Private, Propane, Public, Sewer Available, Sewer Connected
Finance and Tax Information
- Home Owners Association Fee: 45.42
- Net Operating Income: 0.00
- Tax Year: 2024
Other Features
- Appliances: Cooktop, Dishwasher, Disposal, Range, Refrigerator
- Association Name: Bill Staley President
- Association Phone: 813-433-4871
- Country: US
- Interior Features: Ceiling Fans(s), Eat-in Kitchen, Kitchen/Family Room Combo, L Dining, Living Room/Dining Room Combo, Open Floorplan, Primary Bedroom Main Floor, Solid Surface Counters, Solid Wood Cabinets, Stone Counters, Walk-In Closet(s)
- Legal Description: PADDOCK OAKS LOT 1 BLOCK A
- Levels: One
- Area Major: 33569 - Riverview
- Occupant Type: Vacant
- Parcel Number: U-23-30-20-694-A00000-00001.0
- Style: Florida, Key West, Patio Home
- View: Pool
- Views: 48
- Zoning Code: PD
Similar Properties
Nearby Subdivisions
Ashley Oaks
Bell Creek Hammocks North Sub
Boyette Creek Ph 1
Boyette Creek Ph 2
Boyette Creek Phase 1
Boyette Farms
Boyette Fields
Boyette Park Ph 1a 1b 1d
Boyette Park Ph 2c4
Boyette Spgs B
Boyette Spgs Sec A
Boyette Spgs Sec B Un 1
Boyette Spgs Sec B Un 17
Boyette Spgs Sec B Un 18
Creek View
Echo Park
Enclave At Ramble Creek
Estates At Riversedge
Estuary Ph 1 4
Estuary Ph 2
Estuary Ph 5
Hammock Crest
Hawks Fern
Hawks Fern Ph 2
Hawks Fern Ph 3
Hawks Fern Phase 3
Hawks Grove
Lakeside Tr A1
Lakeside Tr A2
Lakeside Tr B
Manors At Forest Glen
Moss Landing Ph 3
Paddock Oaks
Peninsula At Rhodine Lake
Preserve At Riverview
Ridgewood
Rivercrest Lakes
Rivercrest Ph 1a
Rivercrest Ph 1b1
Rivercrest Ph 1b2
Rivercrest Ph 2 Parcel K And P
Rivercrest Ph 2 Prcl N
Rivercrest Ph 2 Prcl O An
Rivercrest Ph 2b1
Rivercrest Ph 2b22c
Riverglen
Riverplace Sub
Rivers Edge
Riversedge
Shadow Run
Shamblin Estates
South Pointe Phase 4
Summerfield Village 1 Tract 29
Unplatted
Zzz Unplatted

- Dawn Morgan, AHWD,Broker,CIPS
- Mobile: 352.454.2363
- 352.454.2363
- dawnsellsocala@gmail.com


