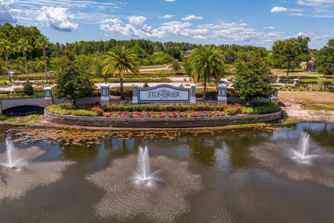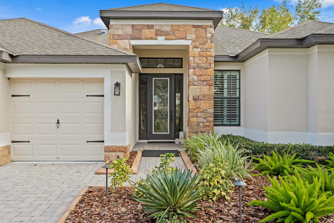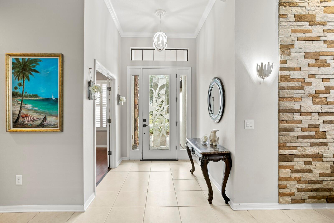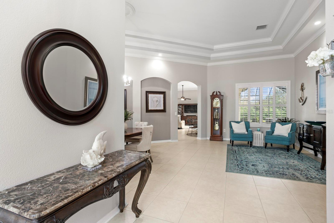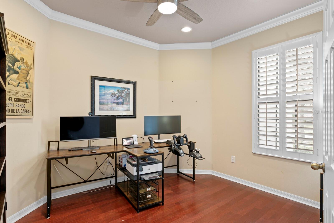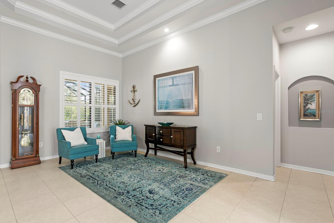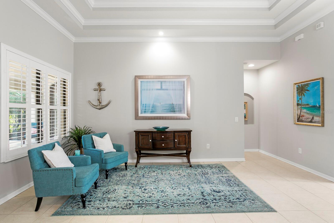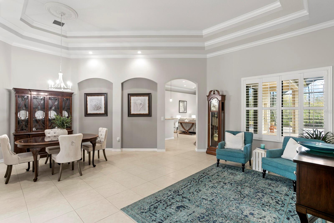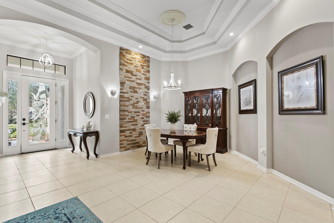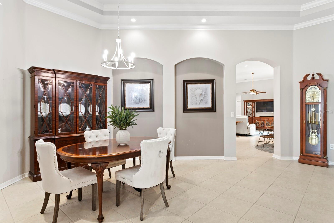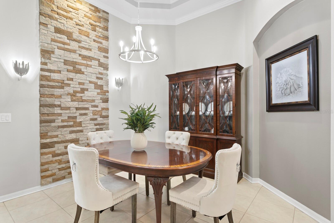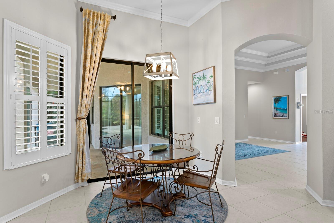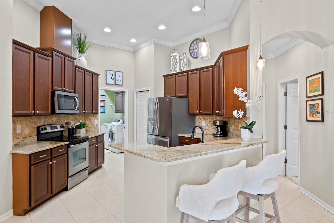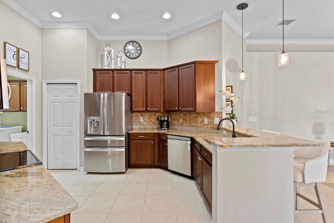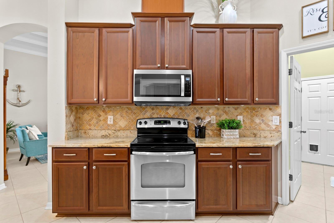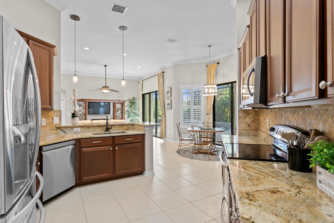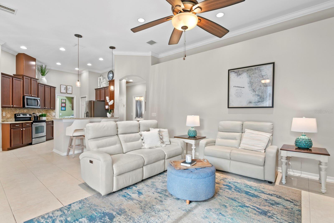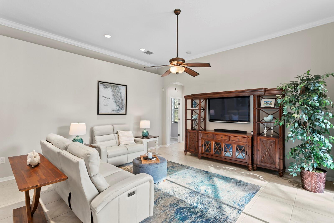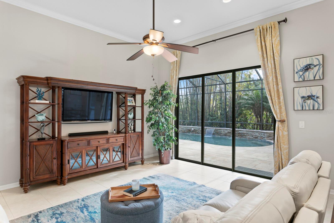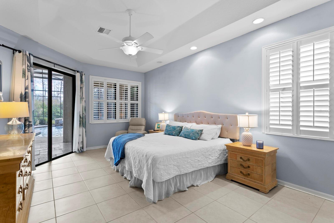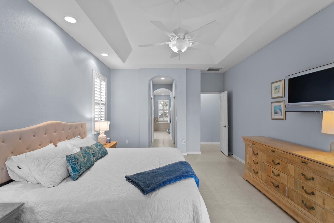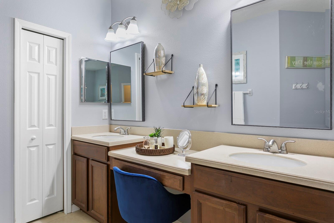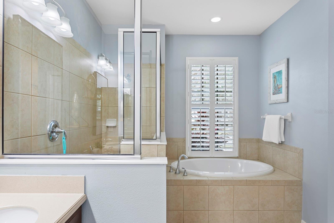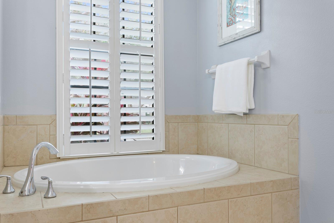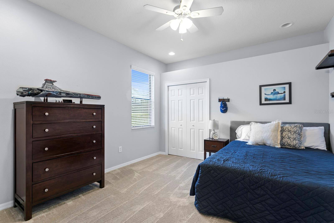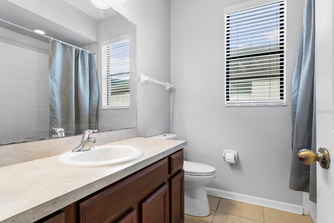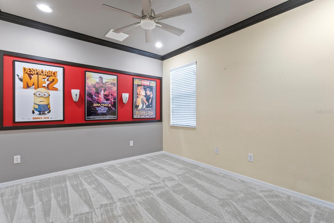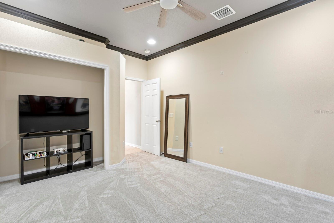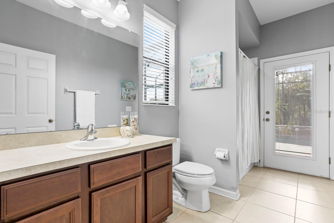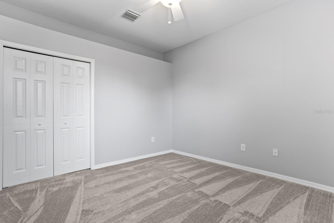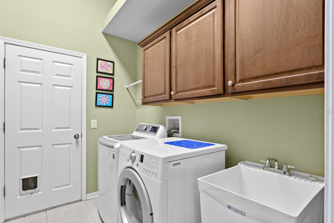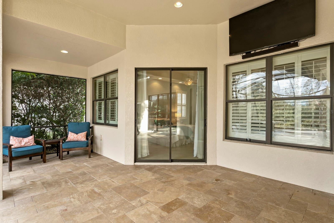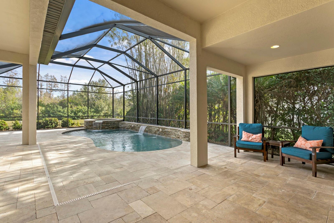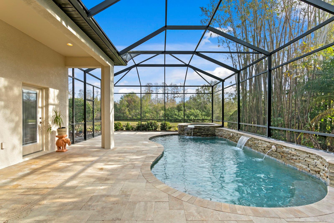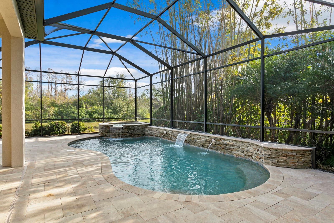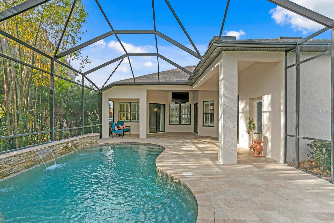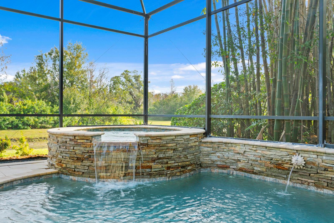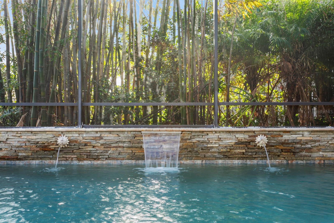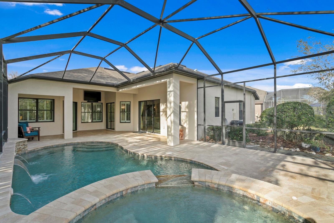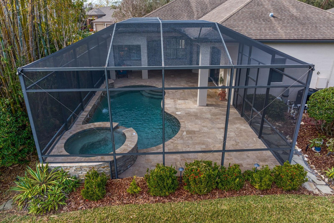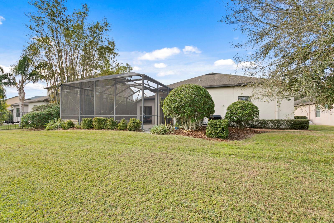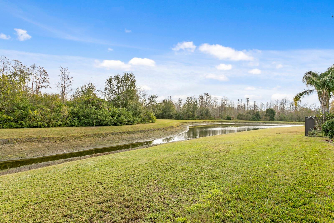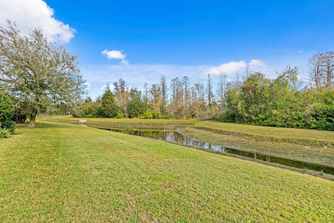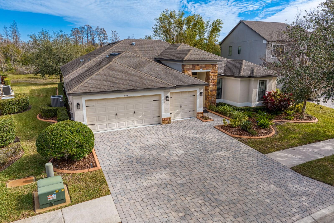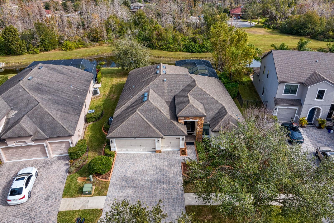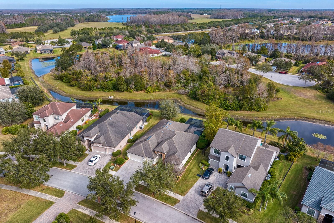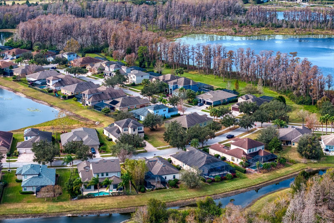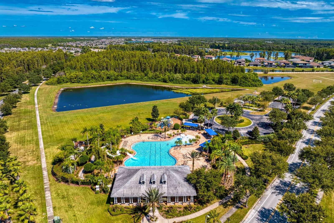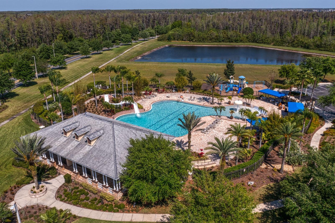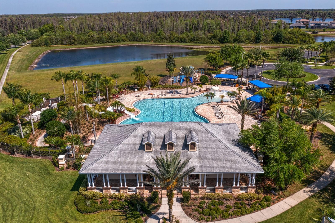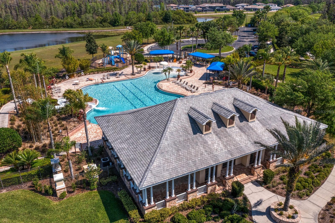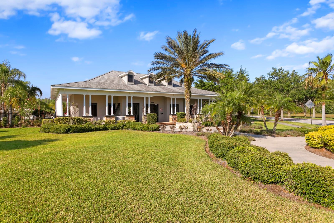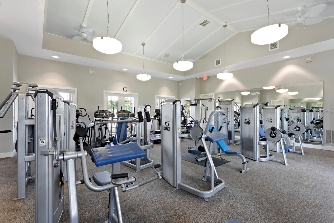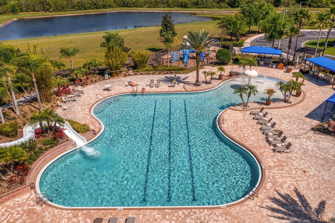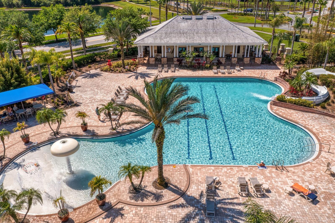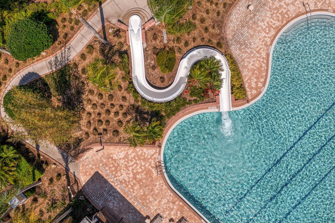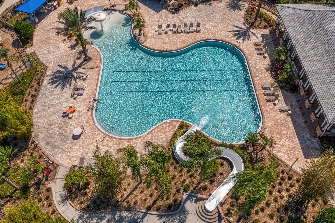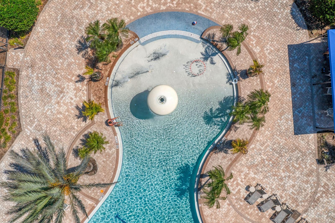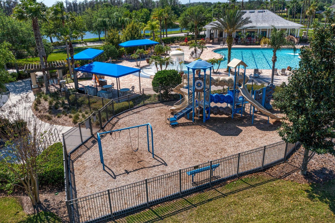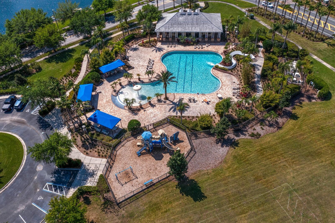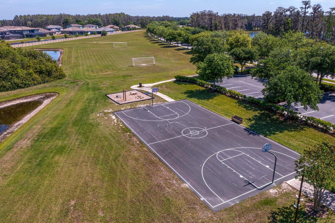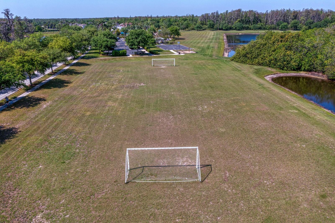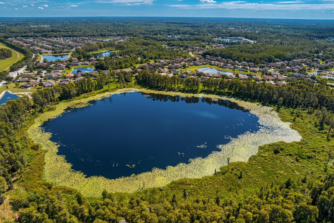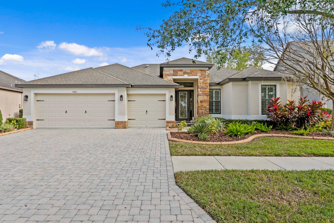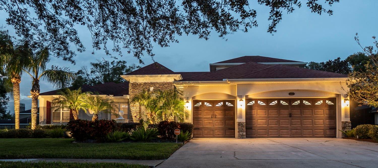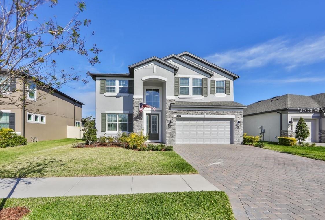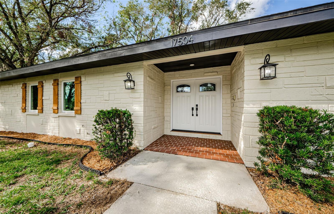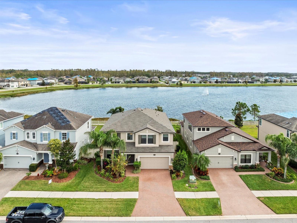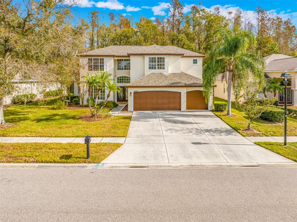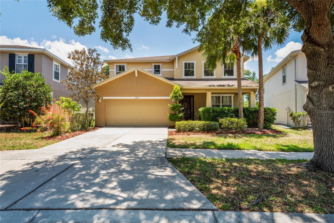19413 Sweet Grass Way, LUTZ, FL 33558
Property Photos
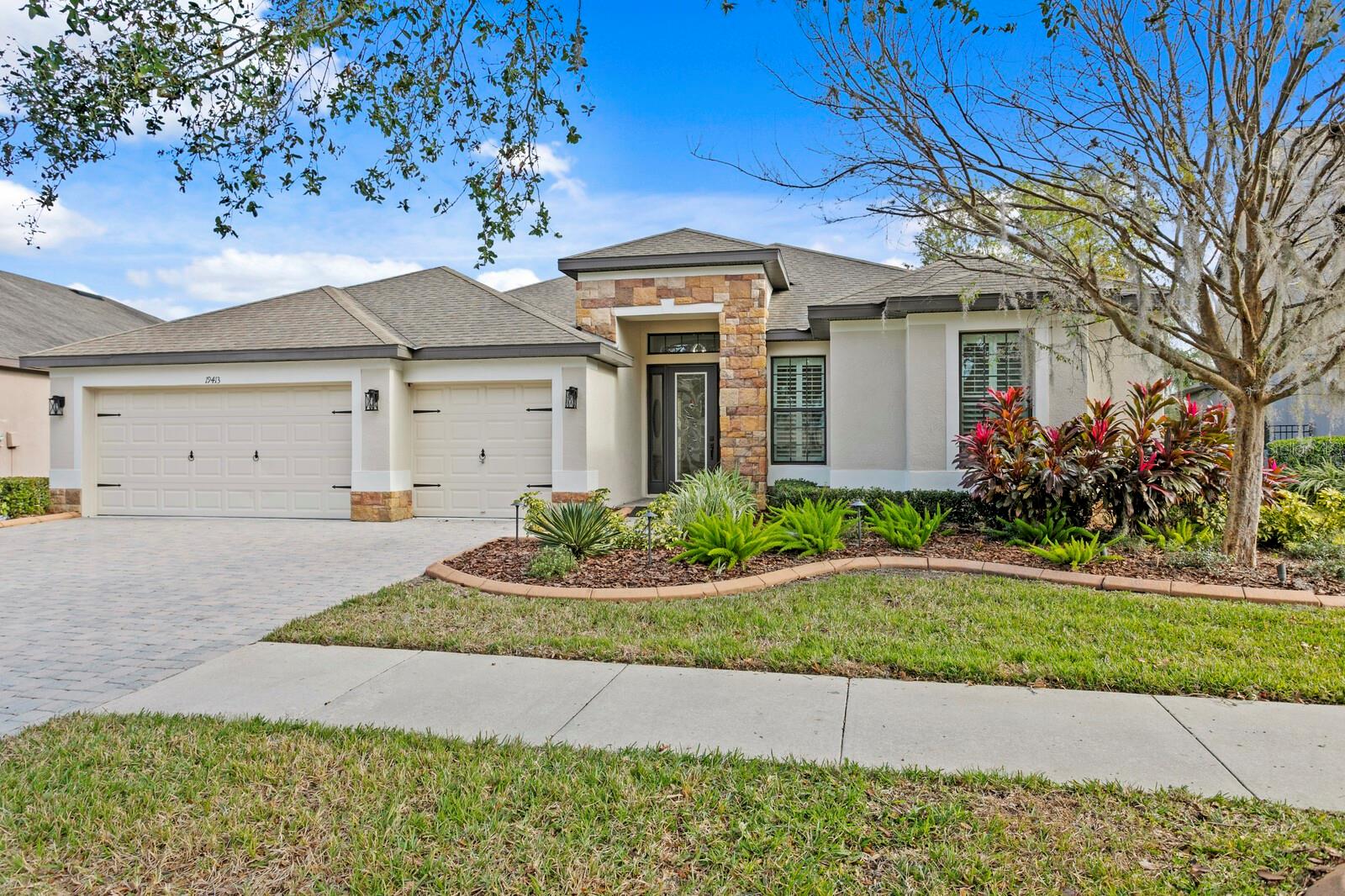
Would you like to sell your home before you purchase this one?
Priced at Only: $775,000
For more Information Call:
Address: 19413 Sweet Grass Way, LUTZ, FL 33558
Property Location and Similar Properties
- MLS#: TB8333269 ( Residential )
- Street Address: 19413 Sweet Grass Way
- Viewed: 1
- Price: $775,000
- Price sqft: $218
- Waterfront: Yes
- Wateraccess: Yes
- Waterfront Type: Pond
- Year Built: 2009
- Bldg sqft: 3556
- Bedrooms: 4
- Total Baths: 3
- Full Baths: 3
- Garage / Parking Spaces: 3
- Days On Market: 1
- Additional Information
- Geolocation: 28.1663 / -82.4943
- County: HILLSBOROUGH
- City: LUTZ
- Zipcode: 33558
- Subdivision: Stonebrier Ph 2apartial Re
- Elementary School: McKitrick HB
- Middle School: Martinez HB
- High School: Steinbrenner High School
- Provided by: COLDWELL BANKER REALTY
- Contact: Jeff Berg
- 813-286-6563

- DMCA Notice
-
Description**Take a VIRTUAL VIDEO TOUR of this home now at www.19413SweetGrass.com** Situated on a tranquil and very private wooded, waterfront lot & loaded with upgrades is this stunning 2009 Taylor Morrison pool home in the highly sought after gated Waterbridge section of Stonebrier in beautiful Lutz, FL. Located on a quiet street, this home is zoned for one of Hillsborough Countys premier school districts all A rated schools (McKitrick/Martinez/Steinbrenner)! Being offered for sale by the original owners, this meticulously maintained home features 4 bedrooms, a private office, 3 full baths, a 3 car oversized garage and a stunning custom pool/spa package. This home includes a new HVAC system and a BRAND NEW dimensional shingle roof is being installed by the Sellers prior to closing with a fully transferable warranty to the new owners! As you arrive, youll find fantastic curb appeal for this home including continuous concrete curbing along the landscape beds, paver driveway, upgraded stacked stone exterior, updated landscaping with lighting, lush green yard and a freshly painted exterior to complete the look. The custom glass front door welcomes you to the foyer entry that opens to French doors & a private home office with hardwood flooring. Spacious 13ft double tray ceilings, fresh interior paint, crown molding & oversized ceramic tile floors complete the beautiful formal living & dining rooms. Additional upgrades include updated light fixtures, decorative art niches and a stacked stone accent wall along with plantation shutters throughout most of the rooms. A fantastic 3 way split bedroom floor plan provides the ultimate privacy for the residents. The entire right side of the home is where youll find the primary suite, complete with tray ceilings, direct sliding door access to the lanai and pool, 2 closets, and large primary bath with soaking tub, walk in shower, dual sinks and a private water closet. As you head through the living and dining rooms, youll find an upgraded kitchen with thick granite counters, oversized stainless sink, 42 cabinets, breakfast bar, stainless appliances including a French door refrigerator, brand new dishwasher, range & a large dinette for casual dining with pool views. All the secondary bedrooms feature brand new carpet. Two large bedrooms share the 2nd full bath. The 4th bedroom is located at the back of the home and has direct access to the 3rd full bath, making it the perfect layout for a complete guest suite and pool bath. Three sets of sliding glass doors connect to the screened lanai and private pool that is the true oasis of this home. At over 1,200sqft, the screen enclosed saltwater, Pebble Tec pool is surrounded by travertine decking and makes for a fantastic outdoor entertaining space with very private wooded views and tropical landscaping. Youll find an elevated, heated spa and a hand cut decorative stacked stone accent wall with multiple fountains and waterfalls. Additional upgrades include crown molding throughout the main living areas, high ceilings, fresh interior paint, laundry room with cabinet storage and new utility sink and more! Enjoy resort quality community amenities in Stonebrier including a zero depth pool w/splash area, waterslide, poolside cabanas & lounge chairs, playground & 24 hr fitness center. Stonebrier also features community basketball, soccer & cricket fields along w/lots of lakes, ponds & conservation views.
Payment Calculator
- Principal & Interest -
- Property Tax $
- Home Insurance $
- HOA Fees $
- Monthly -
Features
Building and Construction
- Builder Name: Taylor Morrison
- Covered Spaces: 0.00
- Exterior Features: Irrigation System, Lighting, Private Mailbox, Rain Gutters, Sidewalk, Sliding Doors, Sprinkler Metered
- Flooring: Carpet, Ceramic Tile, Travertine, Wood
- Living Area: 2571.00
- Roof: Shingle
Property Information
- Property Condition: Completed
Land Information
- Lot Features: Conservation Area, In County, Landscaped, Level, Sidewalk, Paved, Private
School Information
- High School: Steinbrenner High School
- Middle School: Martinez-HB
- School Elementary: McKitrick-HB
Garage and Parking
- Garage Spaces: 3.00
- Parking Features: Driveway, Garage Door Opener, Oversized
Eco-Communities
- Pool Features: Gunite, Heated, In Ground, Outside Bath Access, Salt Water, Screen Enclosure
- Water Source: Public
Utilities
- Carport Spaces: 0.00
- Cooling: Central Air
- Heating: Central, Electric
- Pets Allowed: Yes
- Sewer: Public Sewer
- Utilities: BB/HS Internet Available, Cable Connected, Electricity Connected, Fiber Optics, Public, Sewer Connected, Sprinkler Meter, Street Lights, Underground Utilities, Water Connected
Amenities
- Association Amenities: Basketball Court, Fitness Center, Gated, Maintenance, Park, Playground, Pool, Recreation Facilities
Finance and Tax Information
- Home Owners Association Fee Includes: Common Area Taxes, Pool, Escrow Reserves Fund, Management, Private Road, Recreational Facilities
- Home Owners Association Fee: 340.00
- Net Operating Income: 0.00
- Tax Year: 2024
Other Features
- Appliances: Dishwasher, Disposal, Dryer, Electric Water Heater, Exhaust Fan, Microwave, Range, Refrigerator, Washer
- Association Name: Camilo Clark, LCAM
- Association Phone: 813-968-5665x322
- Country: US
- Furnished: Unfurnished
- Interior Features: Ceiling Fans(s), Crown Molding, Eat-in Kitchen, High Ceilings, Kitchen/Family Room Combo, Living Room/Dining Room Combo, Open Floorplan, Primary Bedroom Main Floor, Solid Surface Counters, Solid Wood Cabinets, Split Bedroom, Stone Counters, Thermostat, Tray Ceiling(s), Vaulted Ceiling(s), Walk-In Closet(s), Window Treatments
- Legal Description: STONEBRIER PHASE 2A-PARTIAL REPLAT LOT 13 BLOCK 14
- Levels: One
- Area Major: 33558 - Lutz
- Occupant Type: Owner
- Parcel Number: U-03-27-18-9GB-000014-00013.0
- Possession: Close of Escrow
- Style: Florida, Ranch, Traditional
- View: Trees/Woods, Water
- Zoning Code: PD
Similar Properties
Nearby Subdivisions
Birchwood Preserve North Ph 1
Calusa Trace
Calusa Trace Tr 12
Calusa Trace Unit 13
Cheval
Cheval West Village 5b Phase 2
Cheval West Village 8
Cheval West Village 9
Cheval West Villg 4 Ph 1
Cheval West Villg 4 Ph 2
Cheval West Villg 7 Deauvill
Cypress Ranch
Frenchs Platted Sub
Heritage Harbor Ph 2c
Lake Como Homesites
Lake Fern Villas
Lake Mary Lou North
Lakeshore Ph 2
Linda Lake Groves
Long Lake Ranch
Long Lake Ranch Village 1a
Long Lake Ranch Village 2 Pcls
Long Lake Ranch Village 2 Prcl
Long Lake Ranch Village 3 6 Pc
Long Lake Ranch Village 4
Meadowbrook Estates
Morsani Ph 1
None
Orange Blossom Creek Ph 2
Rankin Acres
Stonebrier Ph 1
Stonebrier Ph 2apartial Re
Stonebrier Ph 4b
Stonebrier Ph 4c
Sunlake Park
Unplatted
Villarosa H
Villarosa I
Villarosa Ph 1a
Villarosa Ph 1b2
Villarosa Ph 1b3
Villarosa Ph F
Waterside Arbors
Wisper Run

- Dawn Morgan, AHWD,Broker,CIPS
- Mobile: 352.454.2363
- 352.454.2363
- dawnsellsocala@gmail.com


