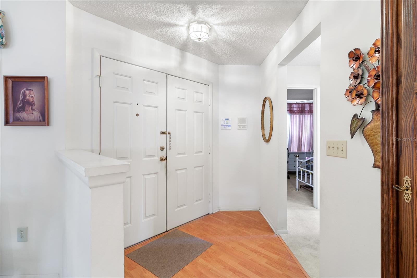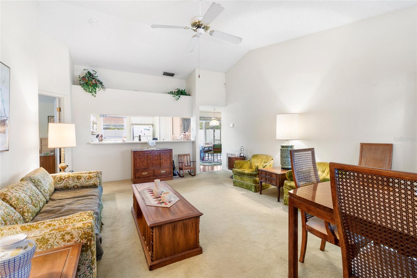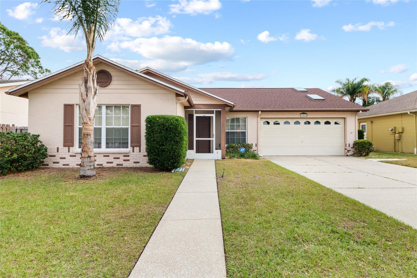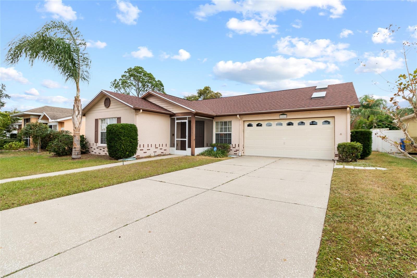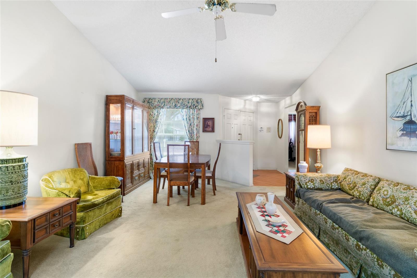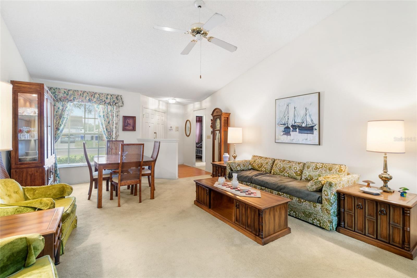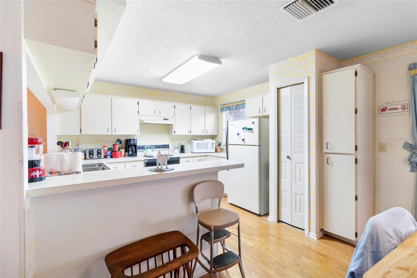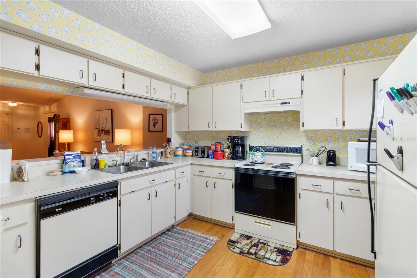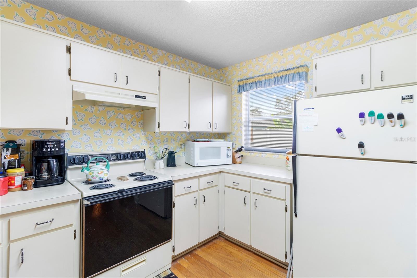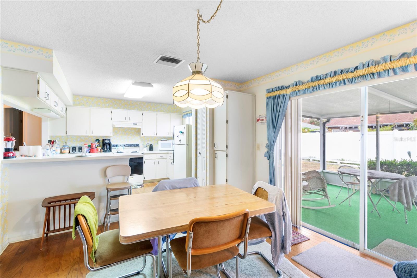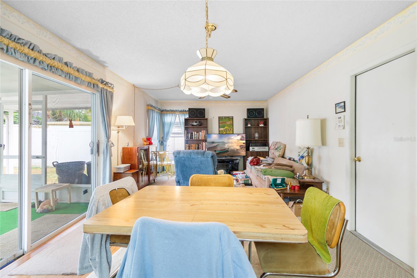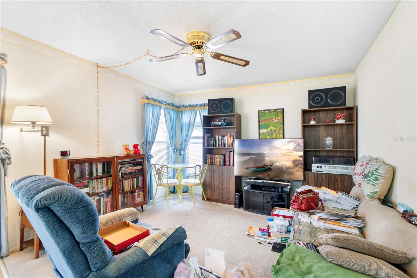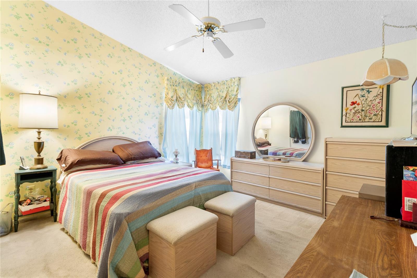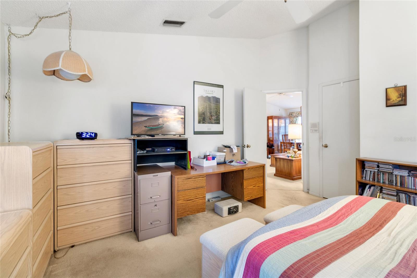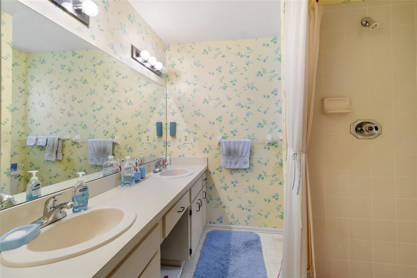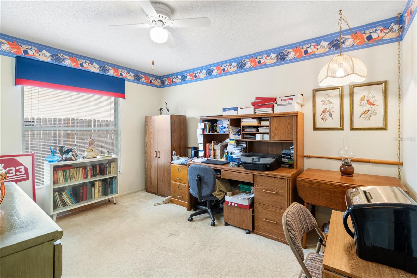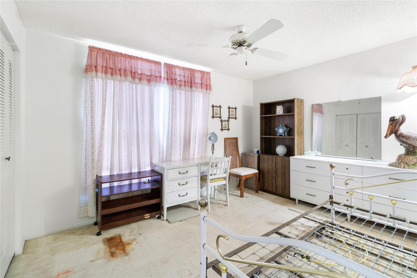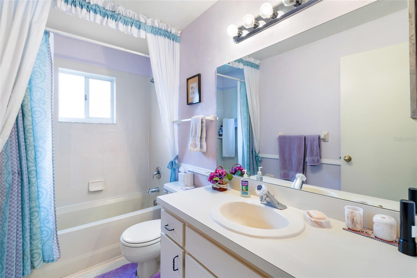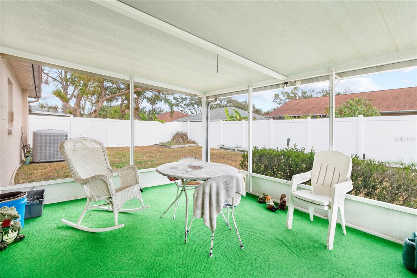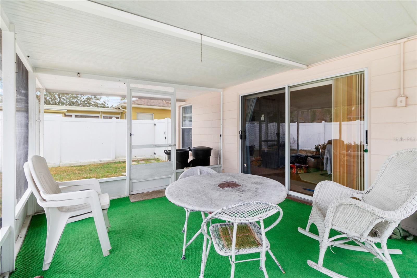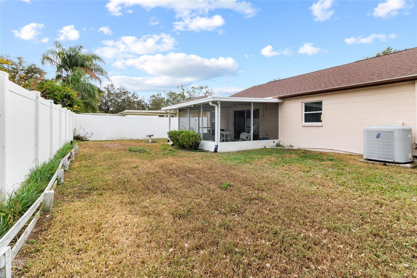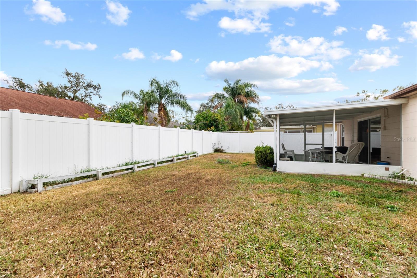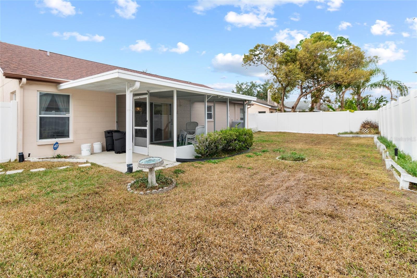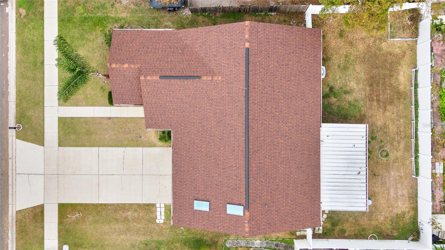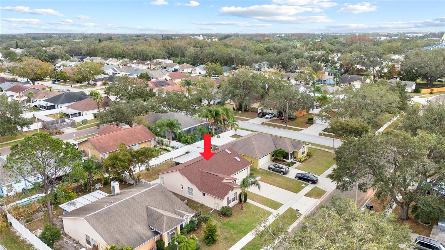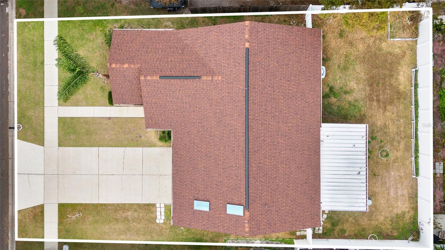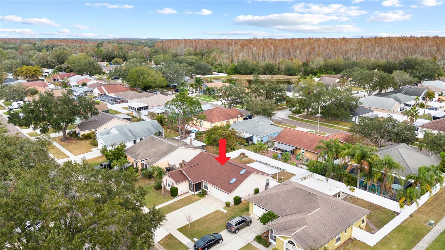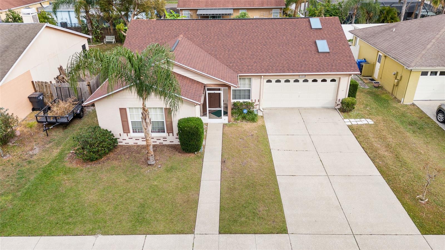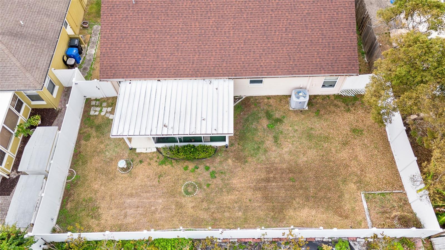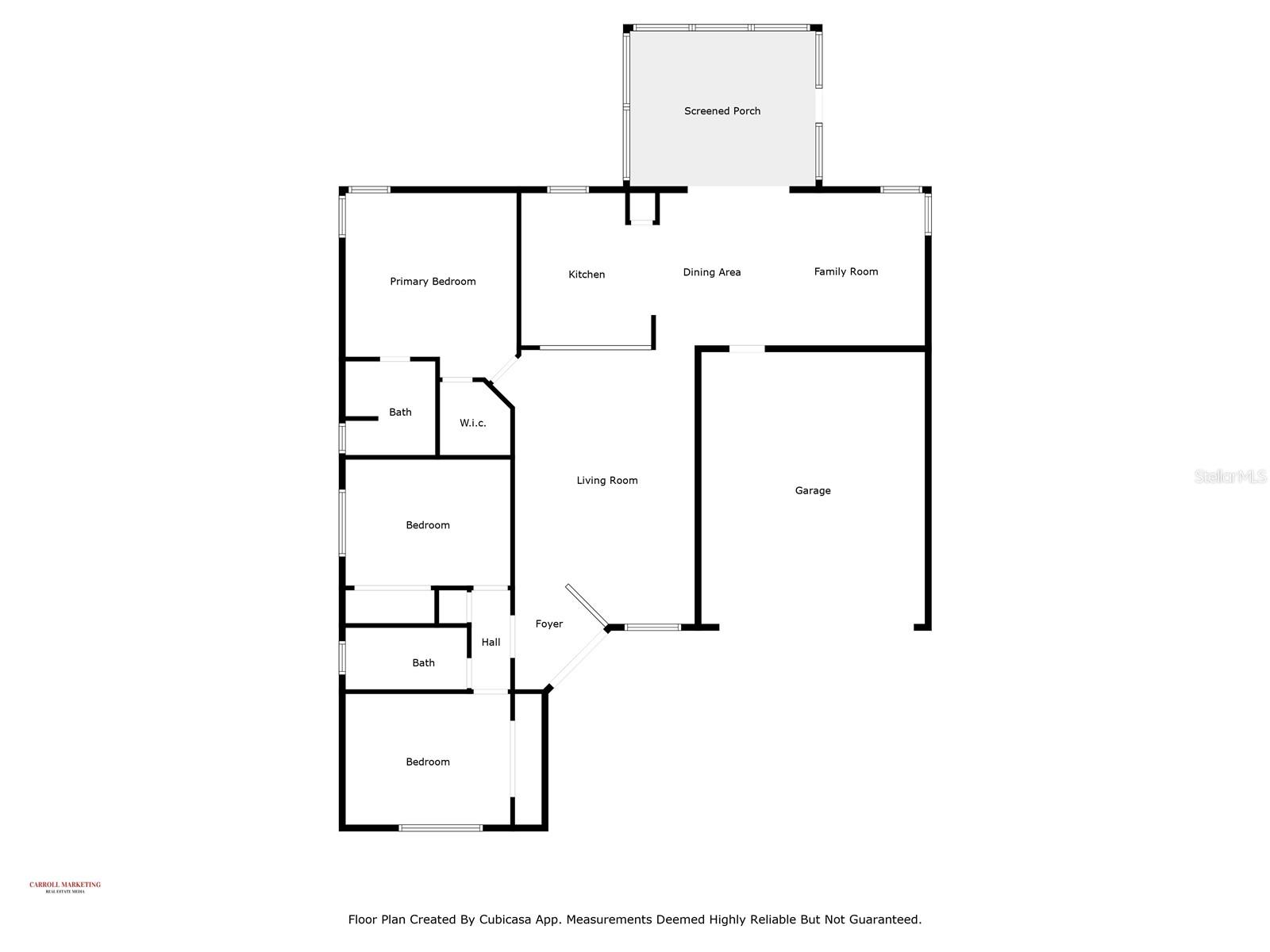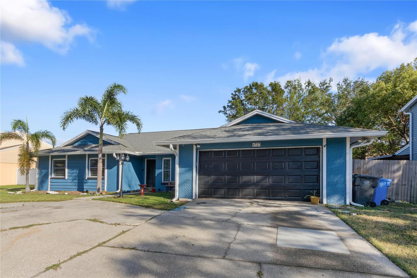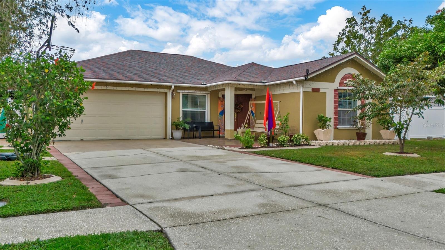11015 Streamside Drive, TAMPA, FL 33624
Property Photos
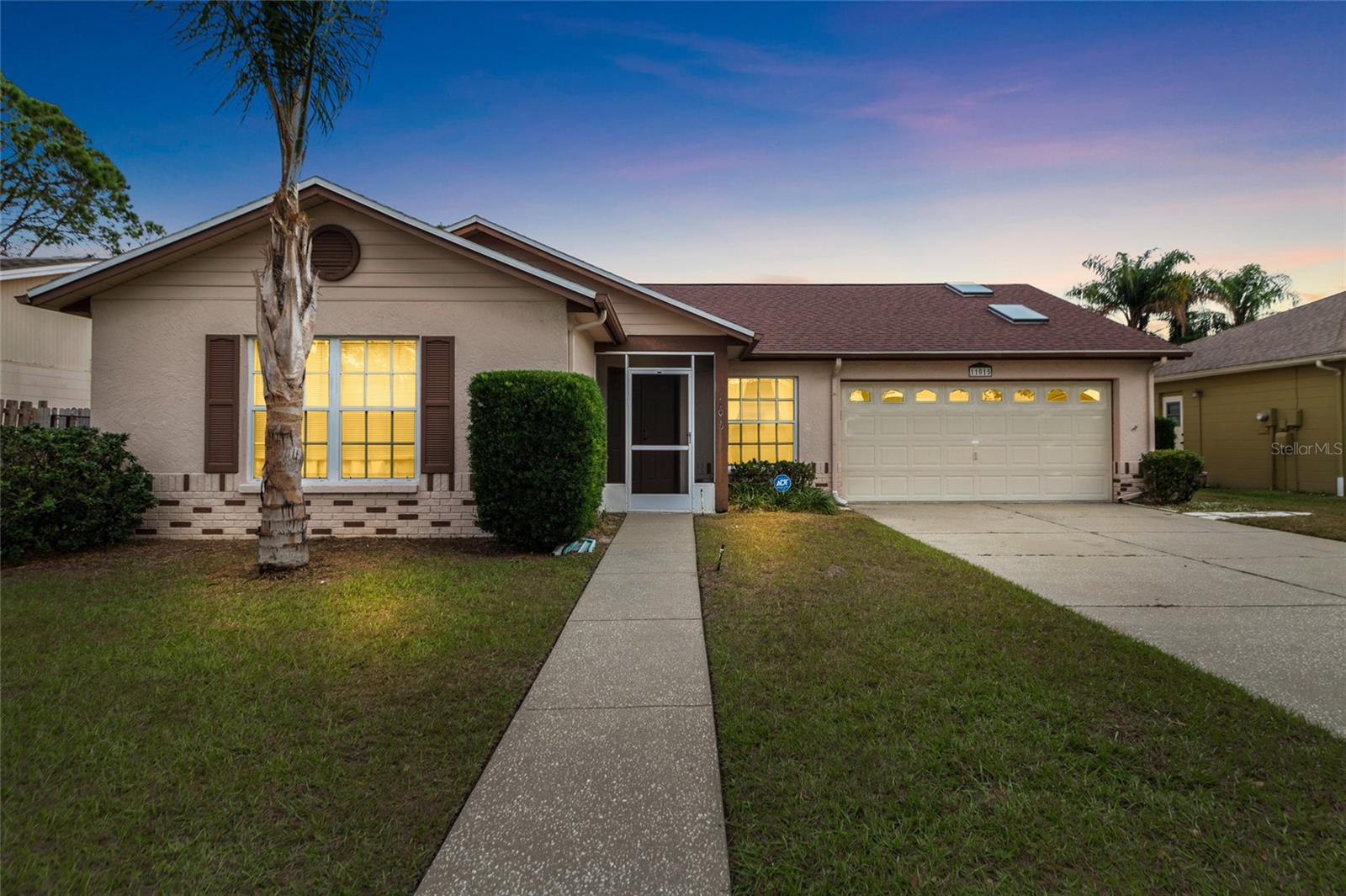
Would you like to sell your home before you purchase this one?
Priced at Only: $419,900
For more Information Call:
Address: 11015 Streamside Drive, TAMPA, FL 33624
Property Location and Similar Properties
- MLS#: TB8333472 ( Residential )
- Street Address: 11015 Streamside Drive
- Viewed: 27
- Price: $419,900
- Price sqft: $191
- Waterfront: No
- Year Built: 1991
- Bldg sqft: 2193
- Bedrooms: 3
- Total Baths: 2
- Full Baths: 2
- Garage / Parking Spaces: 2
- Days On Market: 14
- Additional Information
- Geolocation: 28.049 / -82.5411
- County: HILLSBOROUGH
- City: TAMPA
- Zipcode: 33624
- Subdivision: Meadowglen
- Elementary School: Cannella HB
- Middle School: Pierce HB
- High School: Leto HB
- Provided by: BHHS FLORIDA PROPERTIES GROUP
- Contact: Yhotzmine Fields
- 813-908-8788

- DMCA Notice
-
DescriptionThis charming 3 bedroom, 2 bathroom home is nestled in a highly sought after community, offering the perfect blend of comfort, style, and convenience. With a newer 2 year old roof, this well maintained property is ready to welcome you. As you enter, you'll be greeted by a formal living room and dining room, creating a warm and inviting atmosphere for family gatherings and entertaining guests. The spacious kitchen is designed for ease of use and opens to a cozy screened in lanai, providing the perfect space to relax outdoors in comfort and privacy. The fenced in backyard offers a secure, private retreat for simple unwinding. The homes prime location makes it incredibly convenient, with local restaurants, downtown, and the airport just minutes away. Additionally, you're close to major highways, ensuring a smooth commute to work or weekend getaways. This home is ideal for those who desire a peaceful sanctuary while being just a stone's throw away from all the amenities of city living. A truly perfect home for those seeking the best of both worlds.
Payment Calculator
- Principal & Interest -
- Property Tax $
- Home Insurance $
- HOA Fees $
- Monthly -
Features
Building and Construction
- Covered Spaces: 0.00
- Exterior Features: Sidewalk, Sliding Doors
- Fencing: Vinyl
- Flooring: Carpet, Ceramic Tile
- Living Area: 1536.00
- Roof: Shingle
School Information
- High School: Leto-HB
- Middle School: Pierce-HB
- School Elementary: Cannella-HB
Garage and Parking
- Garage Spaces: 2.00
Eco-Communities
- Water Source: Public
Utilities
- Carport Spaces: 0.00
- Cooling: Central Air
- Heating: Central, Electric
- Pets Allowed: Yes
- Sewer: Public Sewer
- Utilities: BB/HS Internet Available, Electricity Connected, Public, Sewer Connected, Street Lights, Underground Utilities, Water Connected
Finance and Tax Information
- Home Owners Association Fee: 239.07
- Net Operating Income: 0.00
- Tax Year: 2024
Other Features
- Appliances: Dishwasher, Disposal, Dryer, Electric Water Heater, Freezer, Other, Range, Refrigerator, Washer
- Association Name: Vanguard Management
- Association Phone: 813-930-8036
- Country: US
- Interior Features: Ceiling Fans(s), High Ceilings, Living Room/Dining Room Combo, Primary Bedroom Main Floor, Skylight(s), Thermostat, Walk-In Closet(s)
- Legal Description: MEADOWGLEN LOT 2 BLOCK 3
- Levels: One
- Area Major: 33624 - Tampa / Northdale
- Occupant Type: Owner
- Parcel Number: U-18-28-18-13R-000003-00002.0
- Views: 27
- Zoning Code: PD
Similar Properties
Nearby Subdivisions
Andover Ph 2 Ph 3
Carrollwood Lndgs Ph 2
Carrollwood Village Ph 02 Vill
Carrollwood Village Ph 2 Vi
Chadbourne Village
Country Place
Country Place West
Country Village
Culbreath Oaks
Cypress Meadows Sub
Fairfield Village
Grove Point Village
Lowell Village
Martha Ann Trailer Village Un
Meadowglen
Mill Pond Village
North End Terrace
Northdale Golf Clb Sec D Un 1
Northdale Golf Clb Sec D Un 2
Northdale Sec A
Northdale Sec B
Northdale Sec G
Northdale Sec J
Northdale Sec M
Northdale Sec R
Not On List
Rosemount Village
The Villas At Carrollwood Cond
Village Xx
Wingate Village
Woodacre Estates Of Northdale

- Dawn Morgan, AHWD,Broker,CIPS
- Mobile: 352.454.2363
- 352.454.2363
- dawnsellsocala@gmail.com


