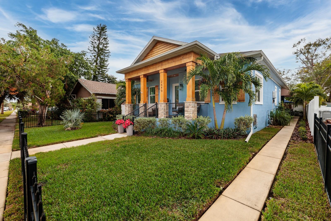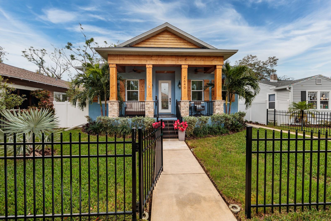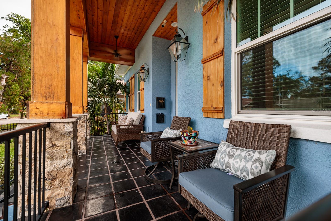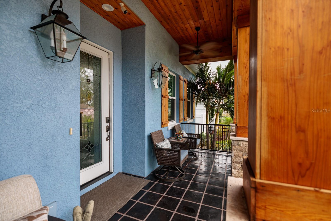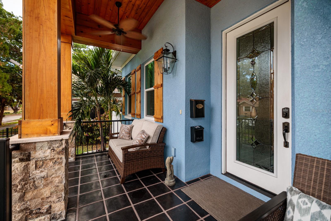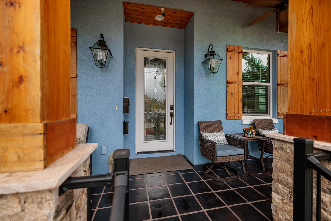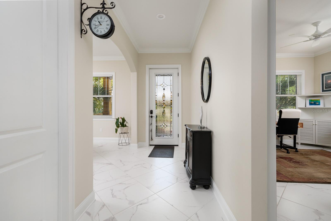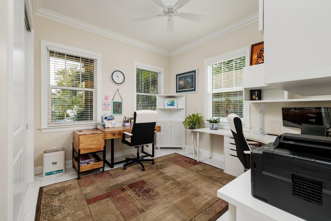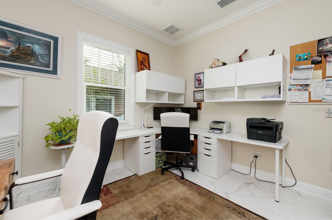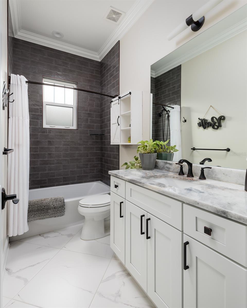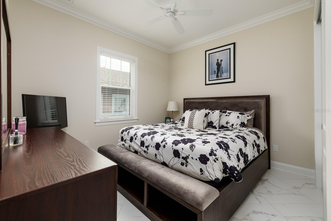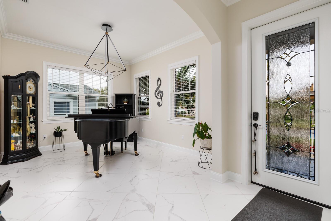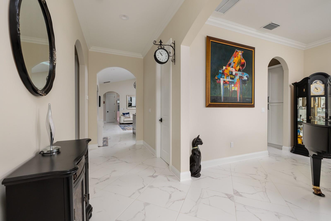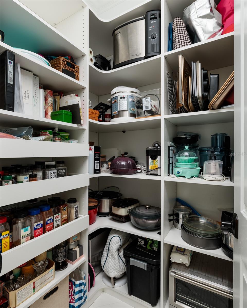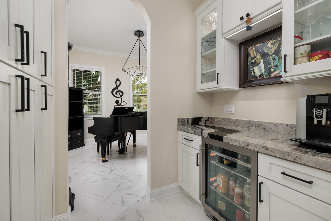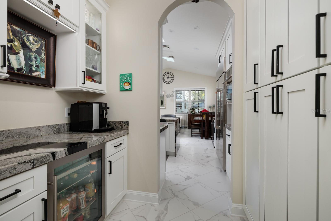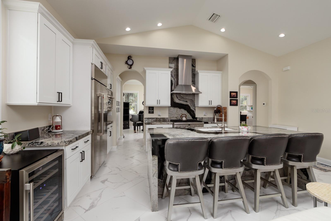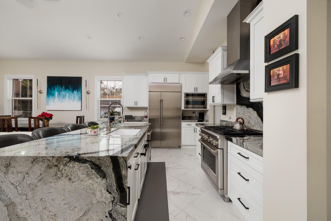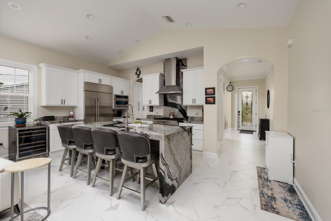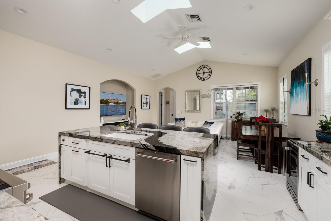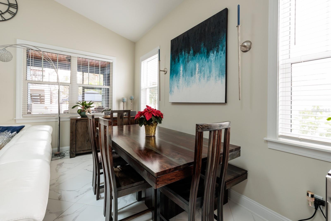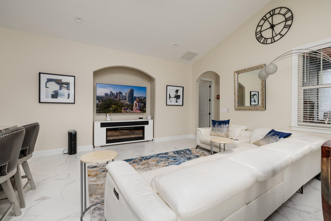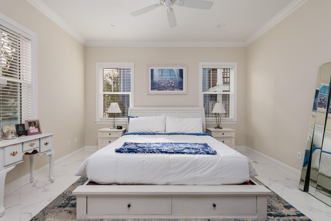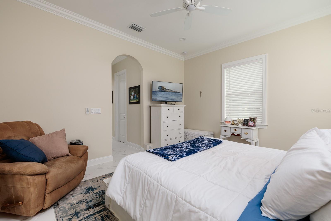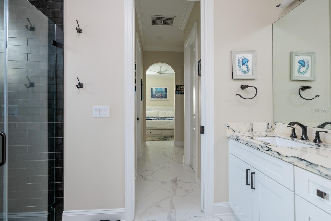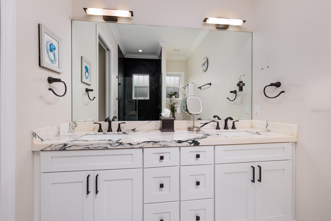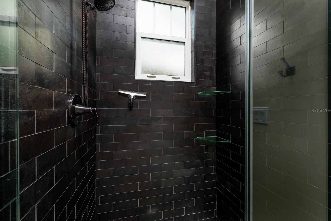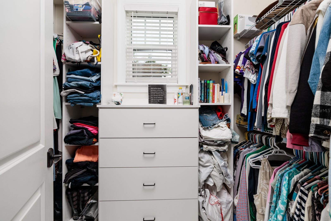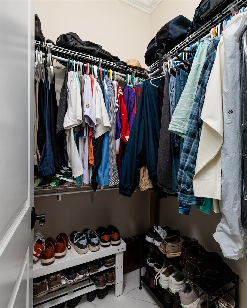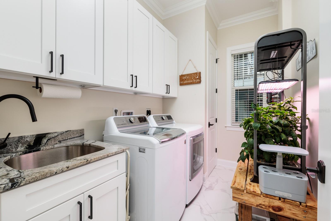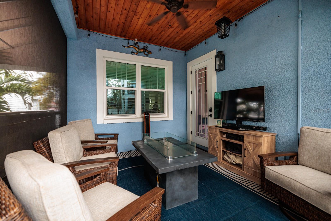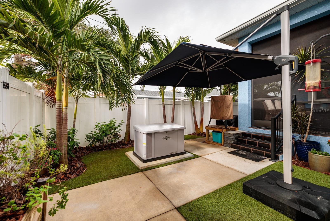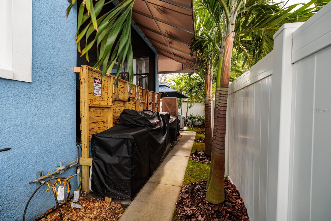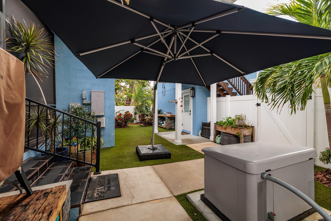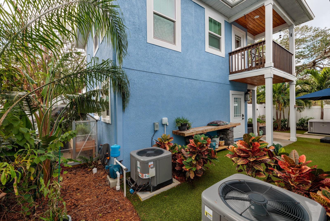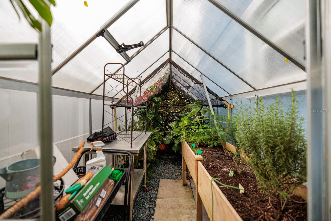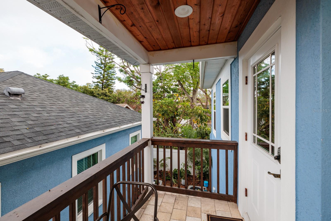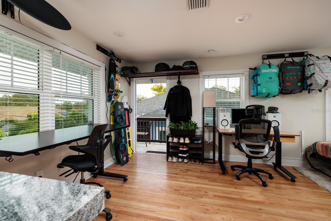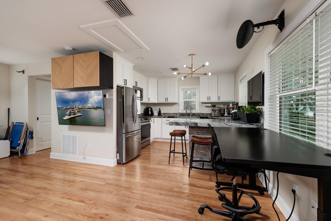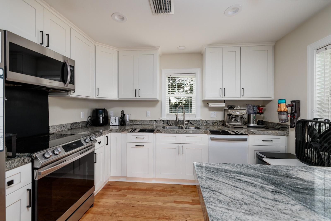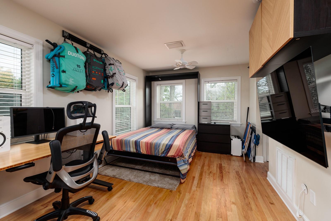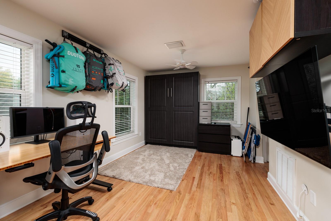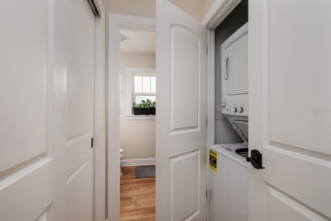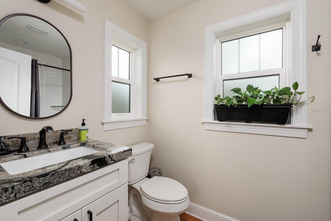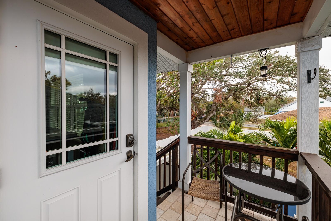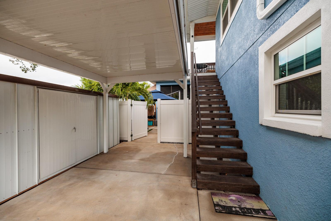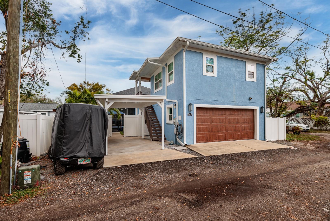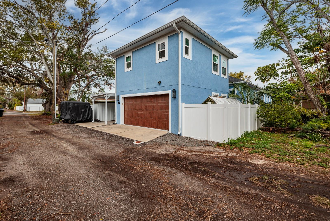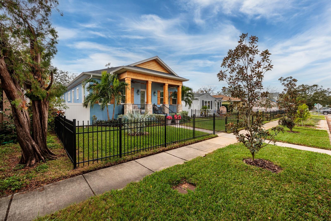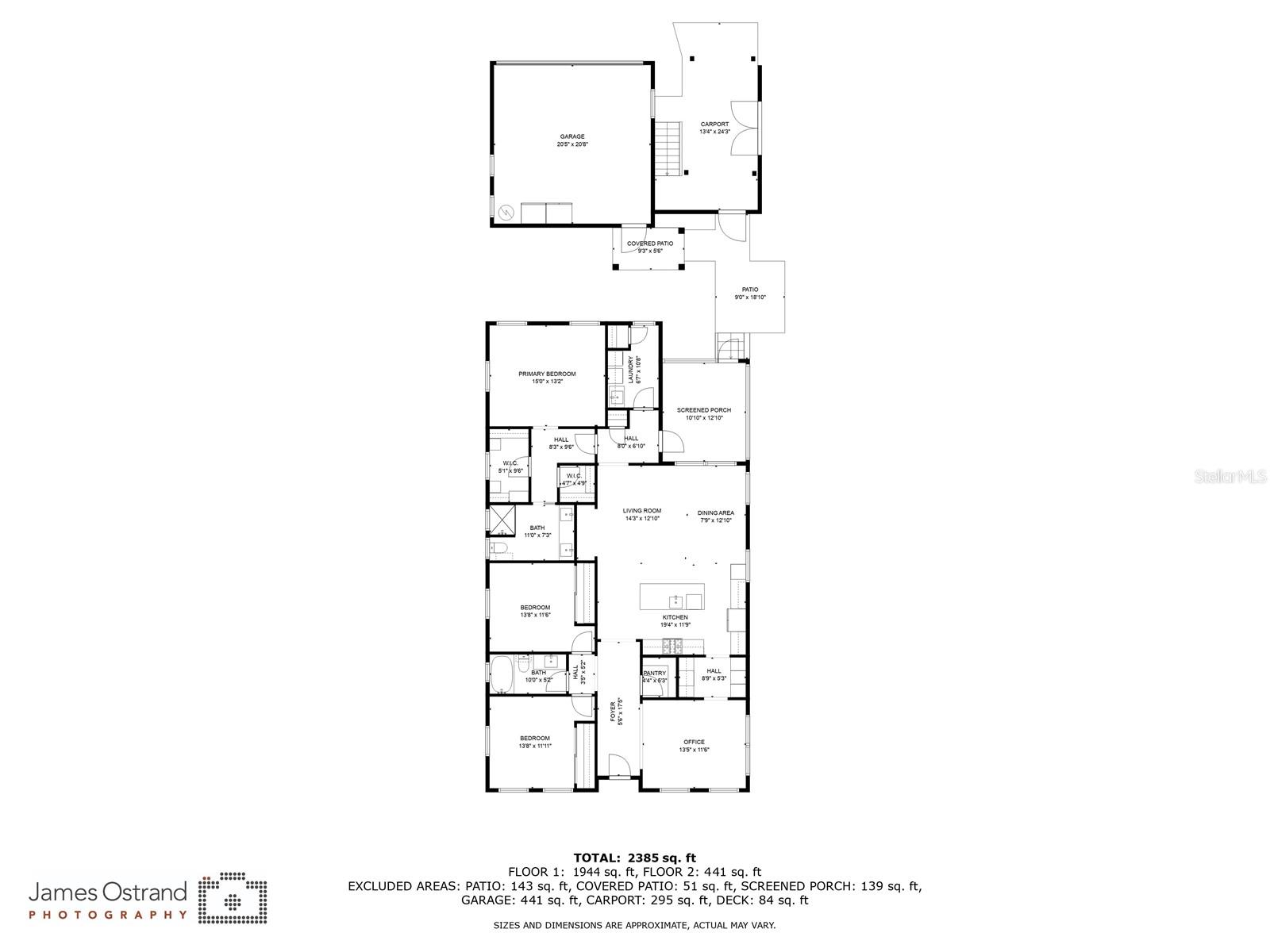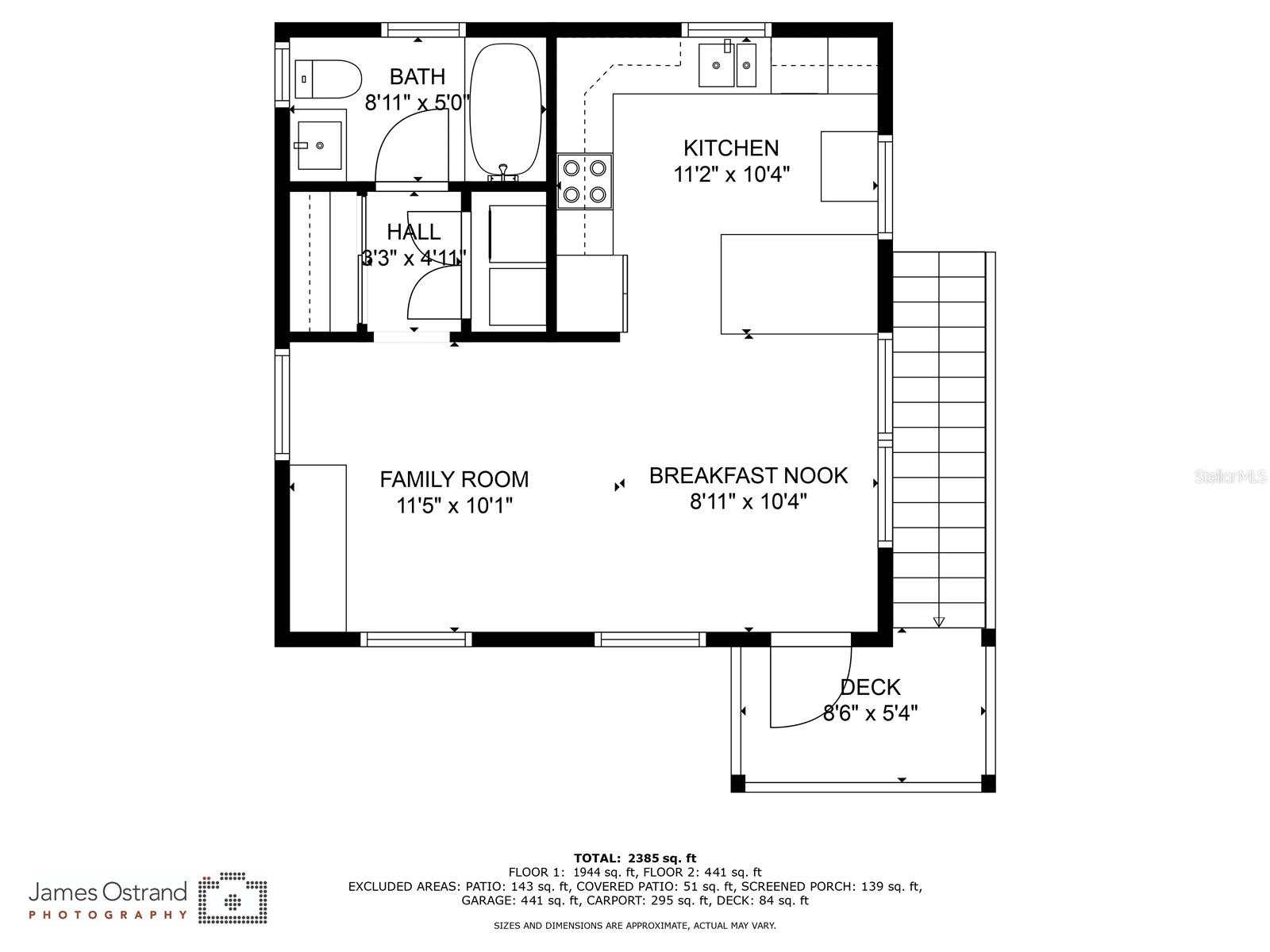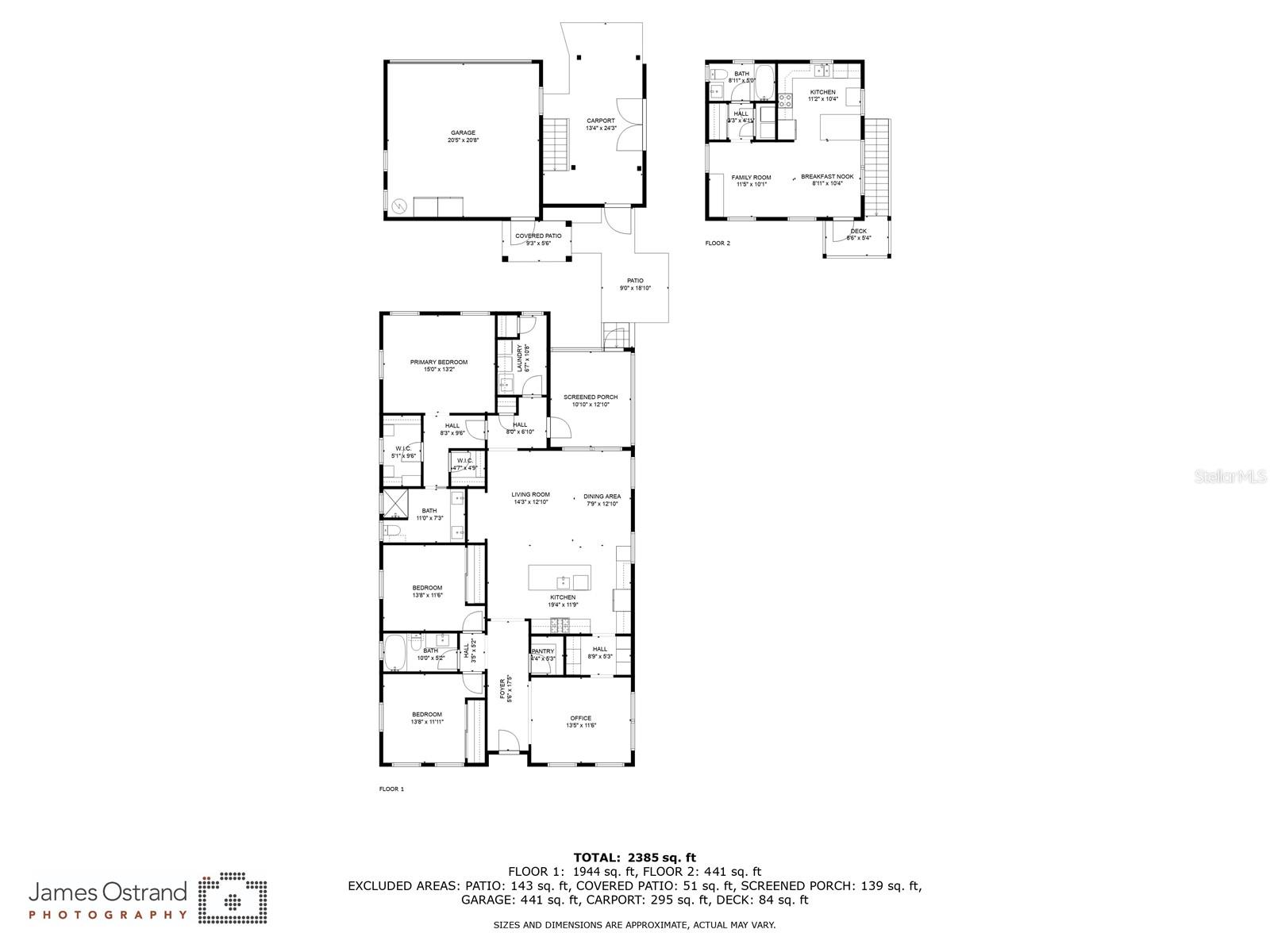2640 3rd Avenue S, ST PETERSBURG, FL 33712
Property Photos
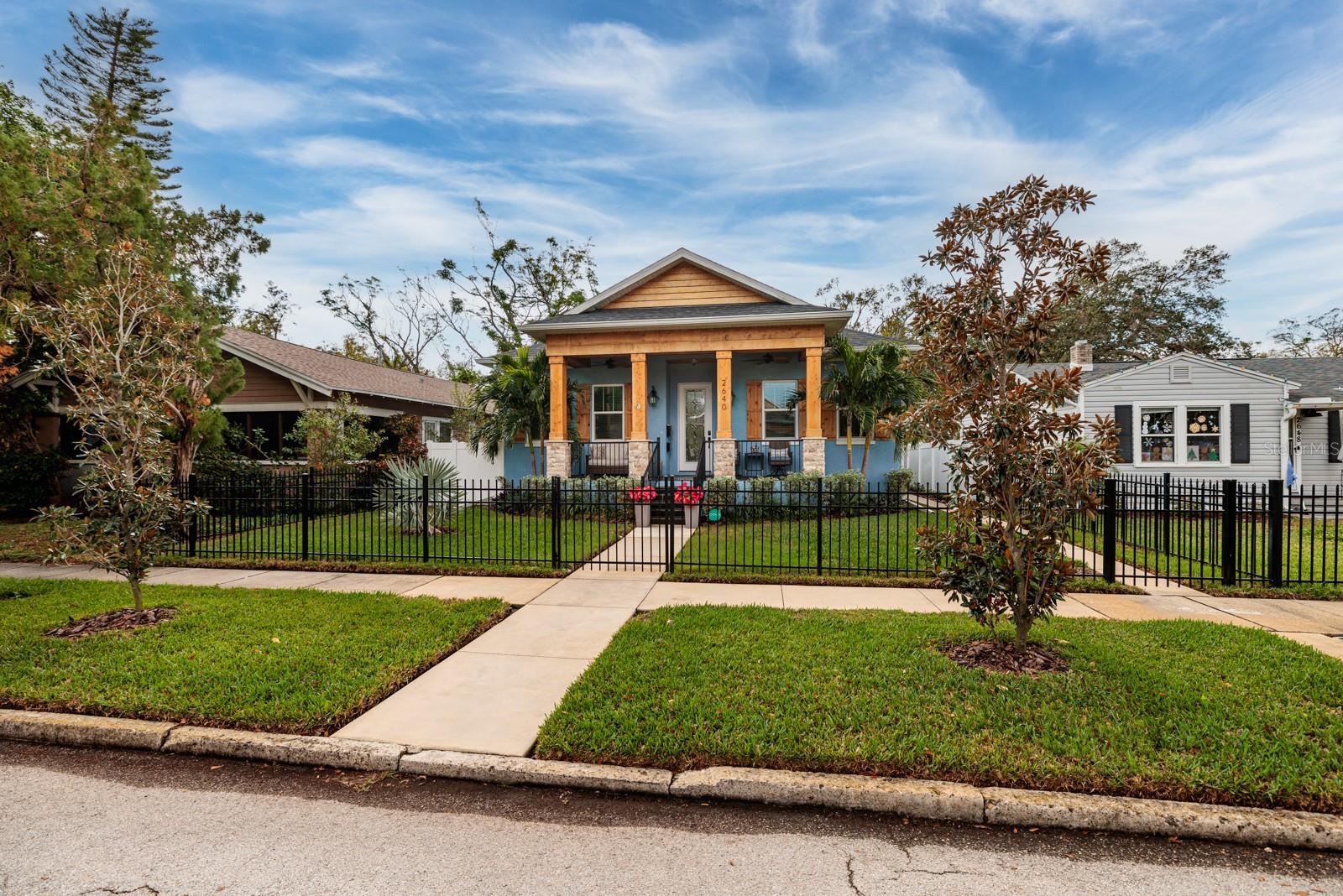
Would you like to sell your home before you purchase this one?
Priced at Only: $1,200,000
For more Information Call:
Address: 2640 3rd Avenue S, ST PETERSBURG, FL 33712
Property Location and Similar Properties
- MLS#: TB8333791 ( Residential )
- Street Address: 2640 3rd Avenue S
- Viewed: 35
- Price: $1,200,000
- Price sqft: $372
- Waterfront: No
- Year Built: 2021
- Bldg sqft: 3229
- Bedrooms: 4
- Total Baths: 3
- Full Baths: 3
- Garage / Parking Spaces: 3
- Days On Market: 13
- Additional Information
- Geolocation: 27.7681 / -82.6694
- County: PINELLAS
- City: ST PETERSBURG
- Zipcode: 33712
- Subdivision: Colonial Place Rev
- Elementary School: Woodlawn Elementary PN
- Middle School: John Hopkins Middle PN
- High School: Gibbs High PN
- Provided by: RE/MAX PREFERRED
- Contact: Lisa Marie Jerrard
- 727-367-3636

- DMCA Notice
-
DescriptionLocated in the heart of St. Petersburg's vibrant Grand Central, this beautifully updated 3 bedroom, 2 bath home with an additional Carriage House studio offers the perfect blend of modern luxury and prime location. Just a short walk to an array of local hotspots art galleries, shops, restaurants, and bars like 3 Daughters Brewing and of course The Rays stadium this home places you right in the center of the action. Natural light pours through the custom glass front entry door, illuminating the homes open floor plan. The main living area, with its soaring 14 foot ceilings, serves as the heart of the home, creating a sense of grandeur and space. The living room seamlessly flows into the gourmet kitchen, which is a kitchen true showstopper, outfitted with high end cabinetry, custom granite countertops, and a sleek backsplash. The large center island, perfect for prepping meals or hosting friends, is complemented by a top of the line gas stove, custom range hood, and an oversized stainless steel fridge, plus a Butlers pantry with wine cooler and integrated bar area. Since purchasing the property in 2021, the sellers have thoughtfully enhanced nearly every aspect of the home, creating a space that is not only stylish and comfortable but also functional and efficient. Here are just some of the notable improvements. Outside: A private screened in Lanai perfect for summer nights, exterior awning to cover a curated space for a BBQ masters who appreciate an outdoor kitchen with natural gas, a charming greenhouse, a large custom built Wally Wat storage shed, Covered carport, Whole House generator that ran perfectly for 6 days straight after Milton, whole house water softener & purifier, additional overhead garage storage and a low maintenance Astro turf rear yard and so many new tropical plants and beautiful landscaping. The separate studio apartment above the garage provides the perfect private retreat, guest space, office or a healthy INCOME. This home has been meticulously maintained and loved and you will love making it your own! Please see Virtual Tour
Payment Calculator
- Principal & Interest -
- Property Tax $
- Home Insurance $
- HOA Fees $
- Monthly -
Features
Building and Construction
- Builder Name: TIGER
- Covered Spaces: 0.00
- Exterior Features: Awning(s), Irrigation System, Lighting
- Flooring: Tile
- Living Area: 2391.00
- Other Structures: Greenhouse, Shed(s), Storage, Workshop
- Roof: Shingle
Land Information
- Lot Features: City Limits, Landscaped, Paved
School Information
- High School: Gibbs High-PN
- Middle School: John Hopkins Middle-PN
- School Elementary: Woodlawn Elementary-PN
Garage and Parking
- Garage Spaces: 2.00
- Parking Features: Garage Door Opener, Garage Faces Rear
Eco-Communities
- Water Source: Public
Utilities
- Carport Spaces: 1.00
- Cooling: Central Air
- Heating: Central, Natural Gas
- Pets Allowed: Cats OK, Dogs OK
- Sewer: Public Sewer
- Utilities: BB/HS Internet Available, Electricity Connected, Sewer Connected, Sprinkler Well, Water Connected
Finance and Tax Information
- Home Owners Association Fee: 0.00
- Net Operating Income: 0.00
- Tax Year: 2024
Other Features
- Appliances: Bar Fridge, Dishwasher, Disposal, Dryer, Freezer, Refrigerator, Tankless Water Heater, Washer
- Country: US
- Furnished: Unfurnished
- Interior Features: Eat-in Kitchen, High Ceilings
- Legal Description: COLONIAL PLACE REV BLK 8, LOT 6
- Levels: One
- Area Major: 33712 - St Pete
- Occupant Type: Owner
- Parcel Number: 23-31-16-17442-008-0060
- Possession: Negotiable
- Style: Cape Cod, Craftsman, Florida
- Views: 35
Nearby Subdivisions
Allengay Sub
Arlington Park
Colonial Annex
Colonial Place Rev
Delmonte Sub
Douglas Park
East Roselawn
Fairway Green Rep
Fruitland Heights B
Gentry Gardens
Gormans Sub
Green Acres
Lakeside 1st Add
Lakewood Estates Sec B
Lakewood Estates Sec F Rep 2
Lakewood Estates Tracts 1011
Lamparilla Sub
Lewarn Sub
Mansfield Heights
Maximo Point Add
Palmetto Park
Paul Sub Rev Map
Paynehansen Sub 1
Pecan Highlands
Pillsbury Park
Pine Grove Sub
Pine Park
Pinellas Point Add Sec B Mound
Pinellas Point Add Sec C Mound
Pinellas Point Skyview Shores
Pineville Sub
Point Terrace Sub
Prathers Fifth Royal
Prathers Rev
Roosevelt Park Add
Royals Rosa E Sub
Scott Park
Seminole Heights Rev Sub
Stephenson Manor
Stephensons Sub 2
Stephensons Sub 2 Add
Stevens Second Sub
Tangerine Highlands
Tangerine Park Rep
Tangerine Terrace 2
Tanhurst Sub
Trelain Add
Trotter Sub
Vera Manor
Wedgewood Forrest
West Wedgewood Park 5th Add
West Wedgewood Park 8th Add
Wildwood Sub

- Dawn Morgan, AHWD,Broker,CIPS
- Mobile: 352.454.2363
- 352.454.2363
- dawnsellsocala@gmail.com


