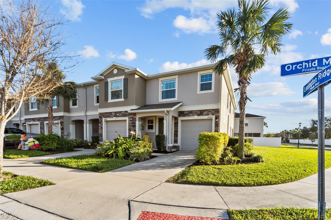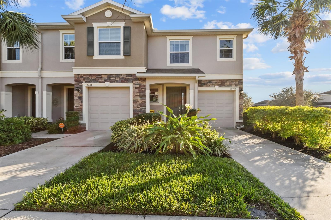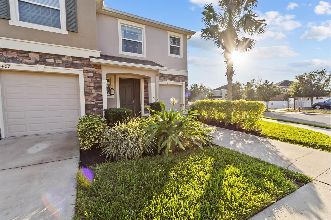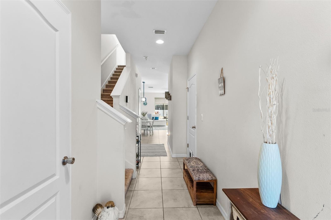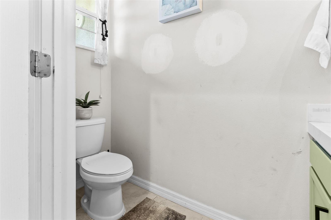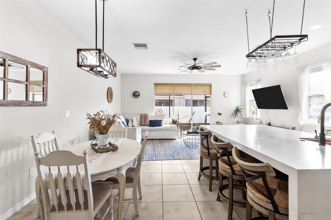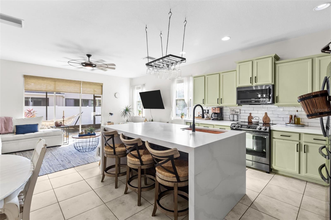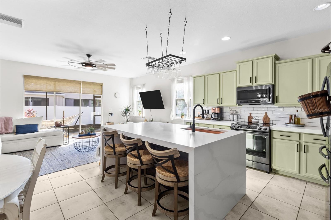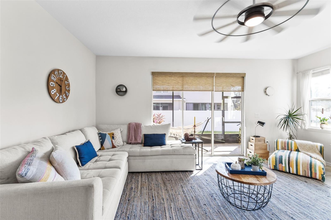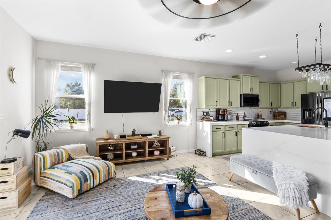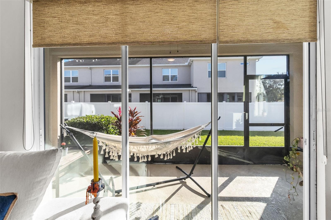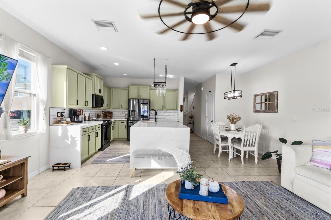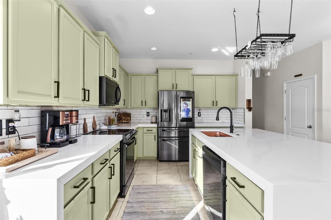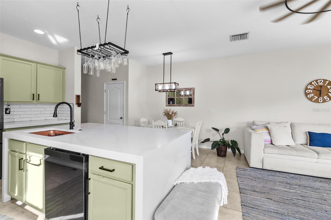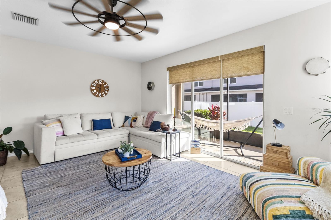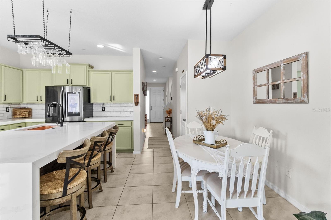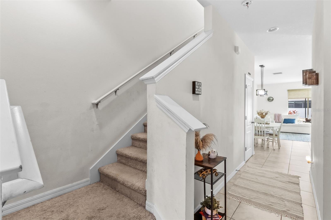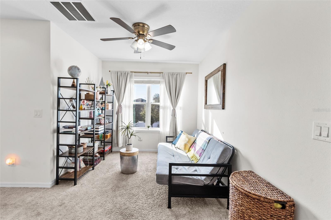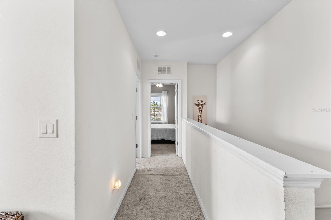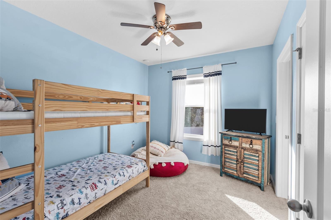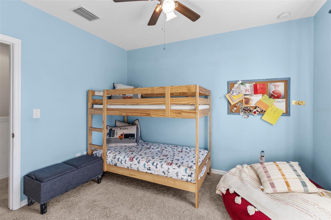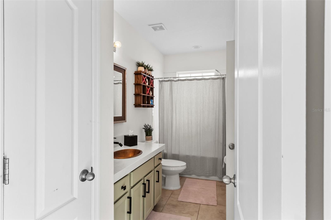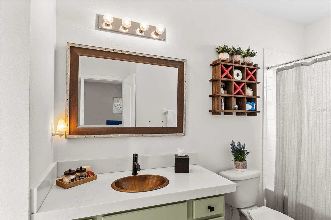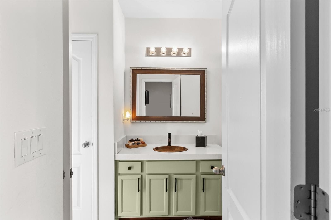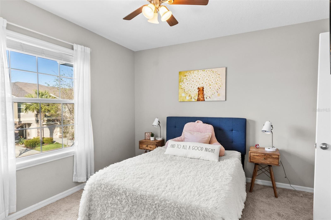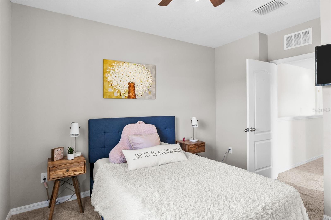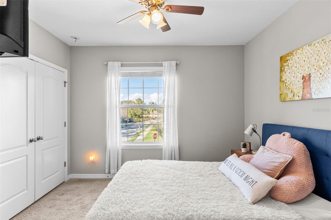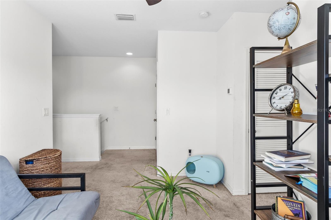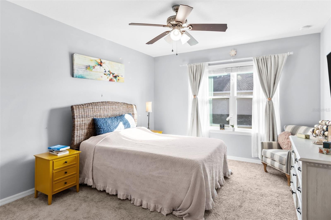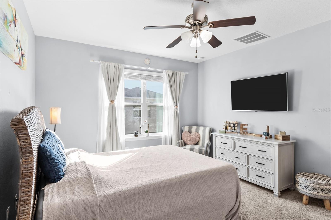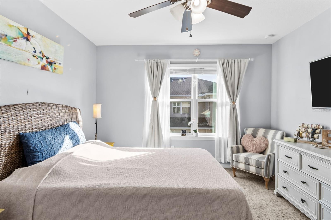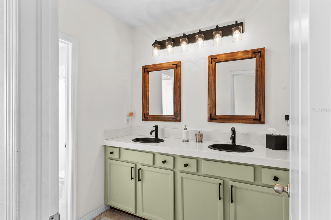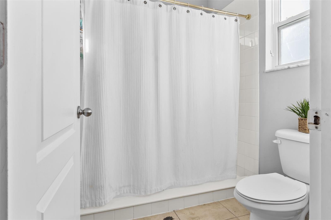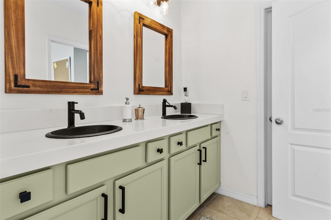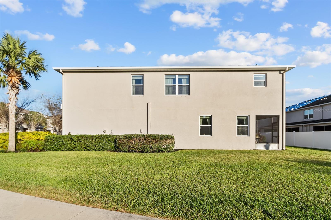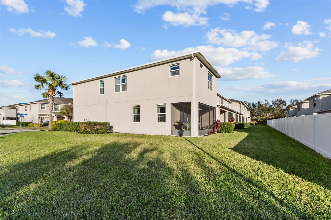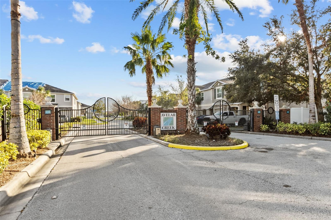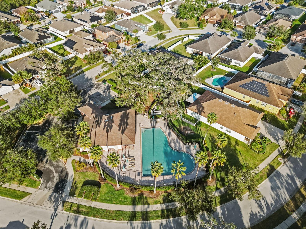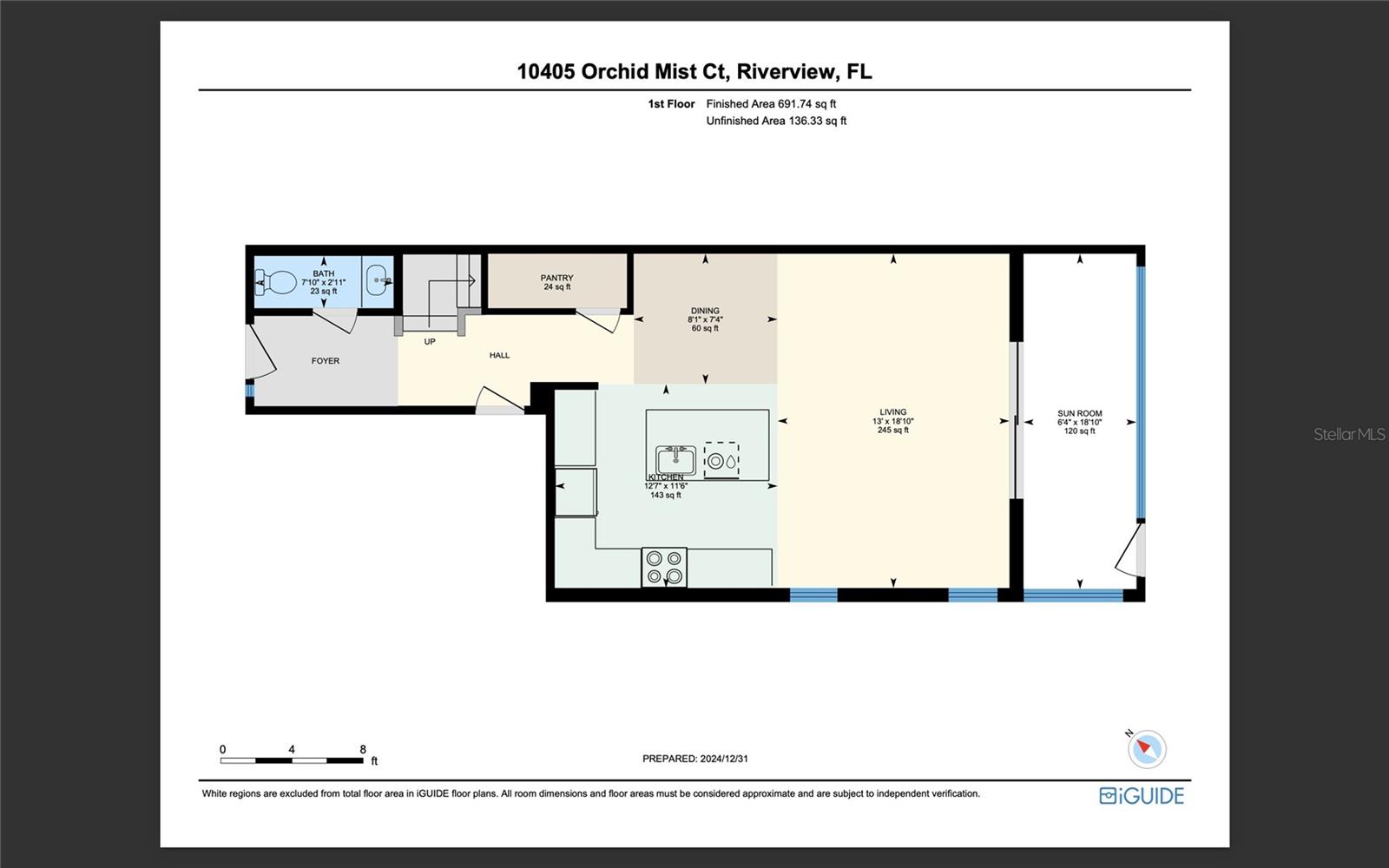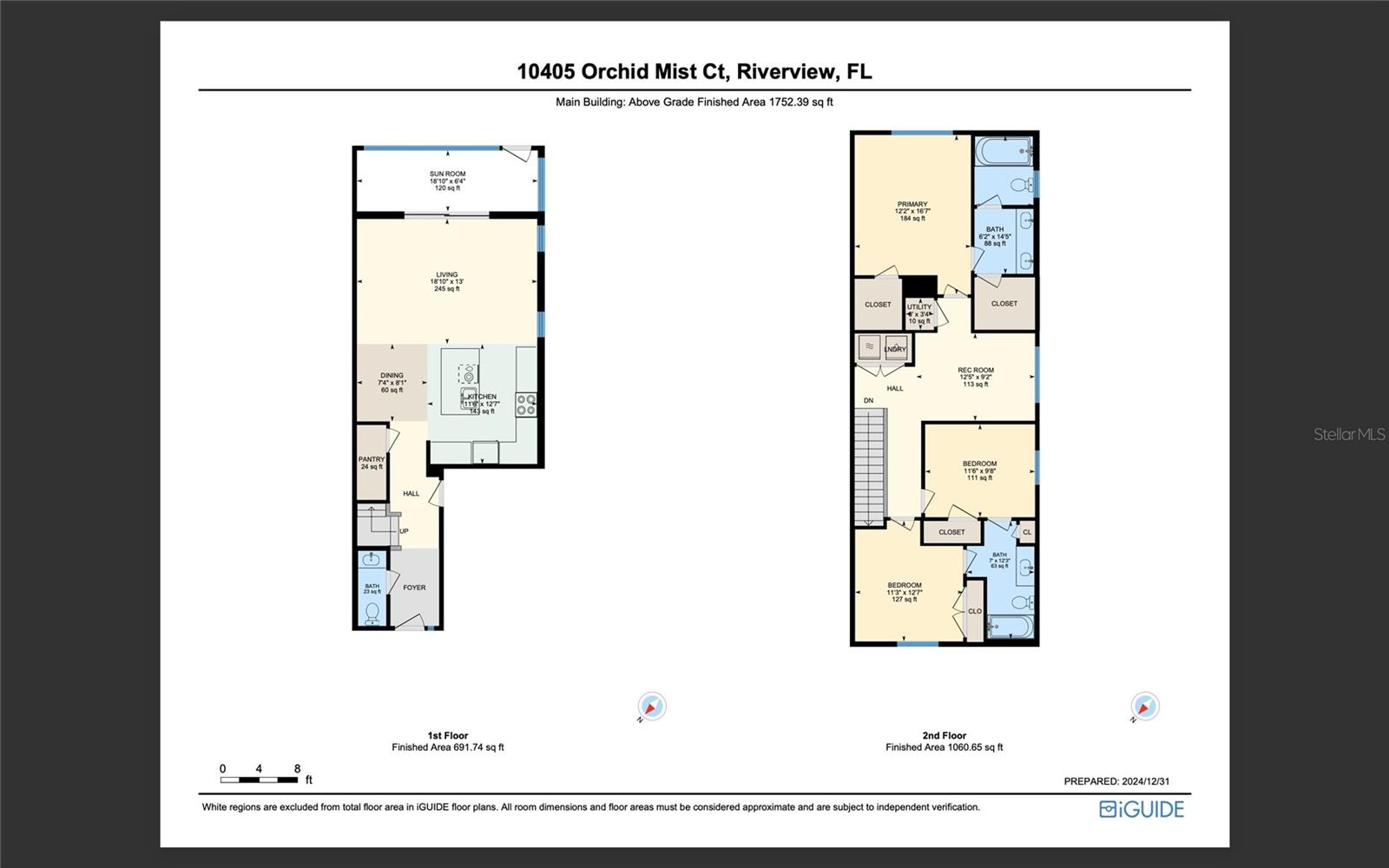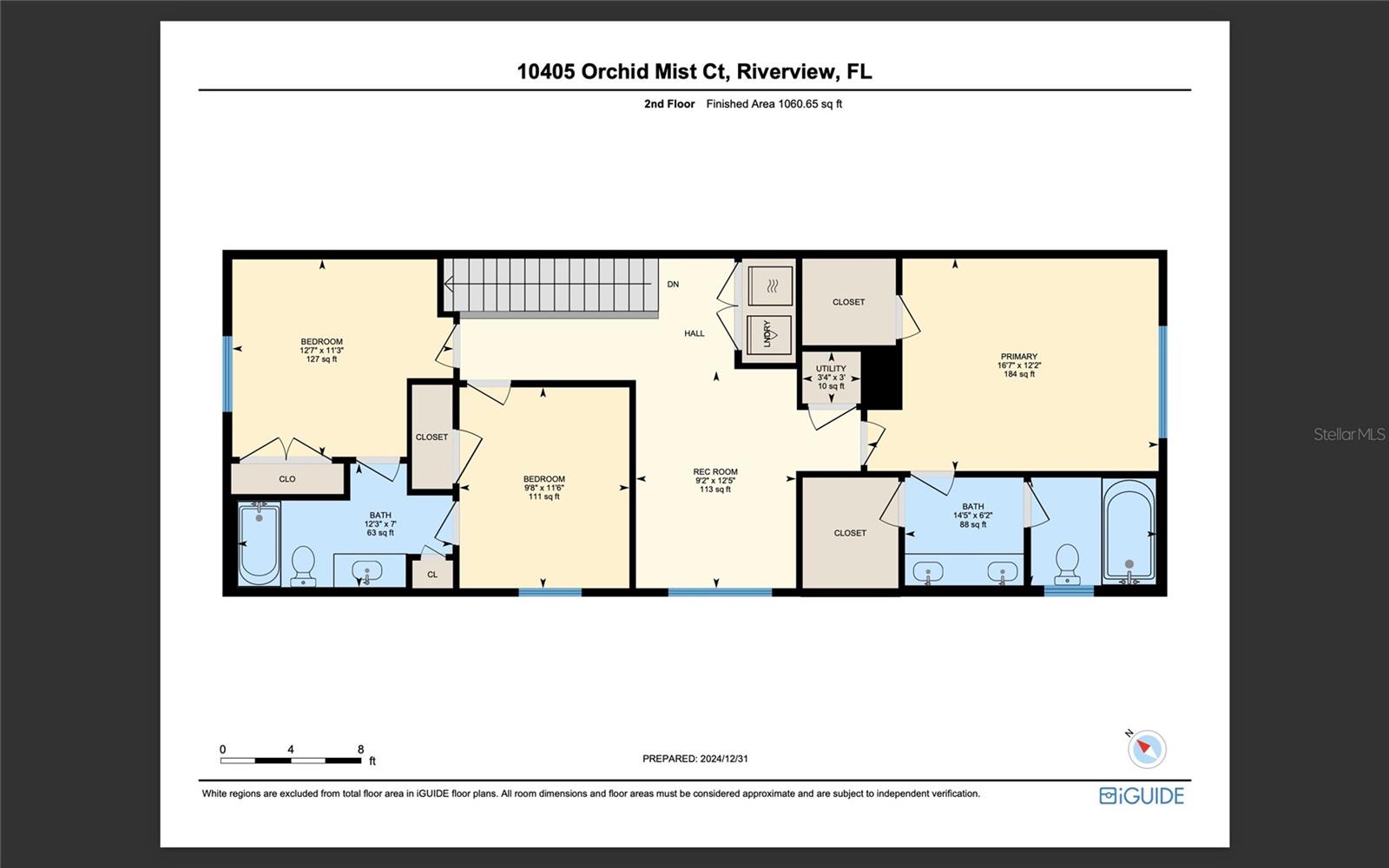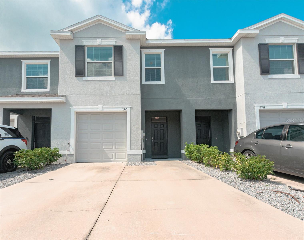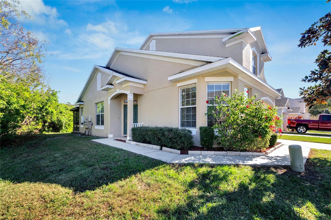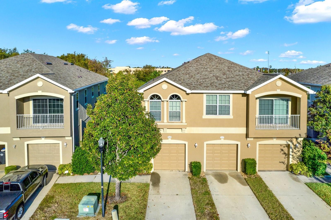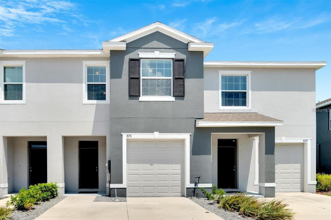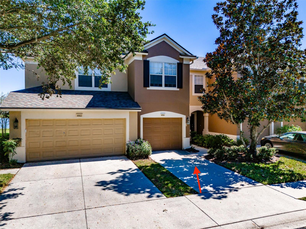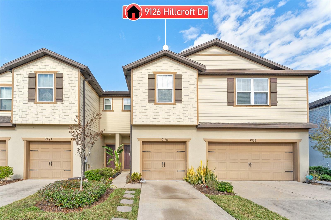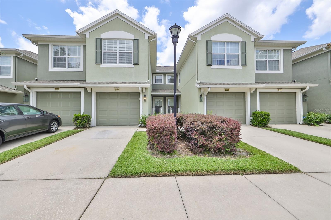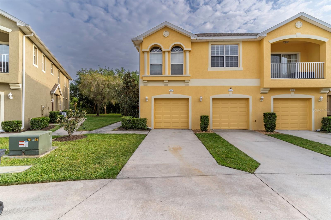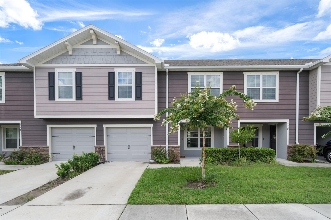10405 Orchid Mist Court, RIVERVIEW, FL 33578
Property Photos
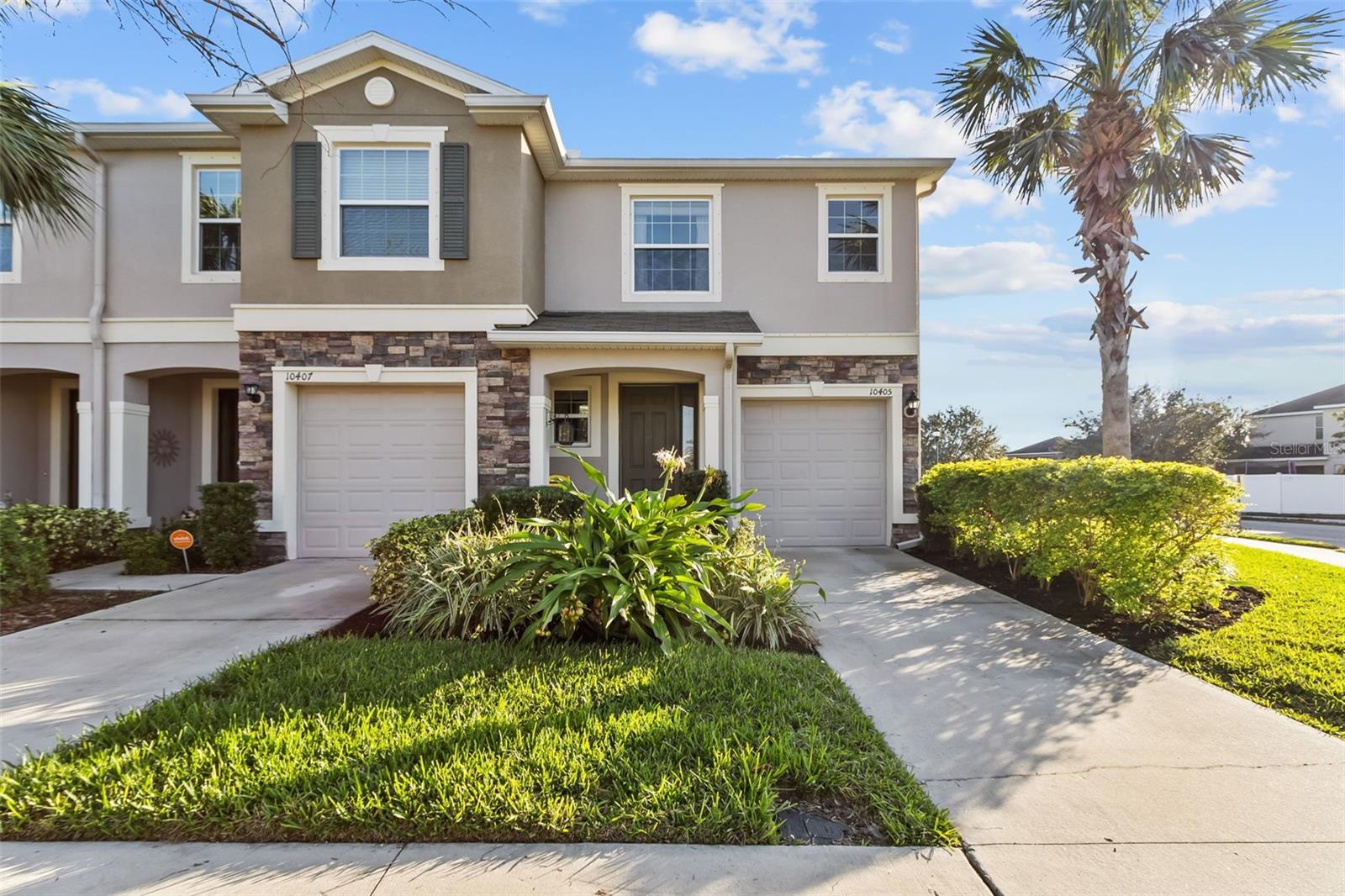
Would you like to sell your home before you purchase this one?
Priced at Only: $299,999
For more Information Call:
Address: 10405 Orchid Mist Court, RIVERVIEW, FL 33578
Property Location and Similar Properties
- MLS#: TB8334161 ( Residential )
- Street Address: 10405 Orchid Mist Court
- Viewed: 18
- Price: $299,999
- Price sqft: $136
- Waterfront: No
- Year Built: 2015
- Bldg sqft: 2205
- Bedrooms: 3
- Total Baths: 3
- Full Baths: 2
- 1/2 Baths: 1
- Garage / Parking Spaces: 1
- Days On Market: 10
- Additional Information
- Geolocation: 27.809 / -82.3346
- County: HILLSBOROUGH
- City: RIVERVIEW
- Zipcode: 33578
- Subdivision: Avelar Creek North
- Elementary School: Collins HB
- Middle School: Eisenhower HB
- High School: East Bay HB
- Provided by: AGILE GROUP REALTY
- Contact: Kerin Clarkin
- 813-569-6294

- DMCA Notice
-
DescriptionDiscover this beautifully updated 3 bedroom, 2.5 bathroom townhome in a gated community that offers resort style amenities, including a pool, clubhouse, and playground. Situated on a desirable corner lot, this home impresses with its meticulously maintained landscaping and modern upgrades. Inside, the kitchen is a showstopper with stainless steel appliances, a deep sink, and stunning waterfall Calacatta quartz countertops mitered at 2 1/2 inches. The updated bathrooms feature matching quartz countertops, including a convenient Jack and Jill design in the second bath. Enjoy year round comfort with a brand new 2022 AC unit. Step outside to the screened in lanai, perfect for relaxing or entertaining while enjoying the privacy of your backyard. This home seamlessly blends luxury, convenience, and style in a vibrant community. Schedule your showing today and make it yours!
Payment Calculator
- Principal & Interest -
- Property Tax $
- Home Insurance $
- HOA Fees $
- Monthly -
Features
Building and Construction
- Covered Spaces: 0.00
- Exterior Features: Irrigation System, Shade Shutter(s), Sliding Doors
- Flooring: Carpet, Ceramic Tile
- Living Area: 1789.00
- Roof: Shingle
Land Information
- Lot Features: Corner Lot
School Information
- High School: East Bay-HB
- Middle School: Eisenhower-HB
- School Elementary: Collins-HB
Garage and Parking
- Garage Spaces: 1.00
- Open Parking Spaces: 0.00
Eco-Communities
- Water Source: Public
Utilities
- Carport Spaces: 0.00
- Cooling: Central Air
- Heating: Central, Electric
- Pets Allowed: Cats OK, Dogs OK
- Sewer: Public Sewer
- Utilities: BB/HS Internet Available, Electricity Available, Sewer Available, Water Available
Finance and Tax Information
- Home Owners Association Fee Includes: Pool, Maintenance Structure, Trash
- Home Owners Association Fee: 189.00
- Insurance Expense: 0.00
- Net Operating Income: 0.00
- Other Expense: 0.00
- Tax Year: 2024
Other Features
- Appliances: Convection Oven, Dishwasher, Disposal, Dryer, Ice Maker, Microwave, Refrigerator, Washer
- Association Name: RICHARD BALDERSTON
- Association Phone: 813-684-9374
- Country: US
- Interior Features: Ceiling Fans(s), Kitchen/Family Room Combo, Living Room/Dining Room Combo, Open Floorplan, PrimaryBedroom Upstairs, Walk-In Closet(s)
- Legal Description: AVELAR CREEK NORTH LOT 1 BLOCK 12
- Levels: Two
- Area Major: 33578 - Riverview
- Occupant Type: Owner
- Parcel Number: U-05-31-20-98U-000012-00001.0
- Views: 18
- Zoning Code: PD
Similar Properties
Nearby Subdivisions
Avelar Creek North
Avelar Creek South
Eagle Palm Ph 1
Eagle Palm Ph 3a
Eagle Palm Ph Ii
Landings At Alafia
Magnolia Park Central Ph B
Magnolia Park Northeast E
Magnolia Park Northeast Reside
Not In Hernando
Not On List
Oak Creek Parcel 2
Oak Creek Prcl 2
Oak Creek Prcl 3
Oak Creek Prcl 8 Ph 1
Oak Haven
Osprey Run Twnhms Ph 2
Riverview Lakes
South Crk Ph 2a2c
St Charles Place Ph 1
St Charles Place Ph 2
St Charles Place Ph 4
St Charles Place Ph 6
Valhalla Ph 034
Valhalla Ph 12
Valhalla Ph 34
Ventura Bay Townhomes
Ventura Bay Twnhms
Villages Of Bloomingdale Pha
Villages Of Bloomingdale Ph

- Dawn Morgan, AHWD,Broker,CIPS
- Mobile: 352.454.2363
- 352.454.2363
- dawnsellsocala@gmail.com


