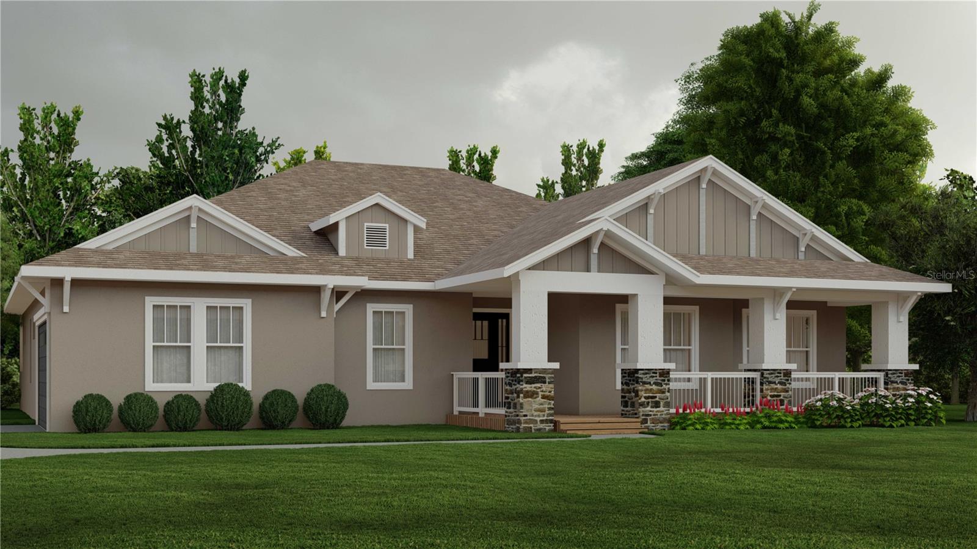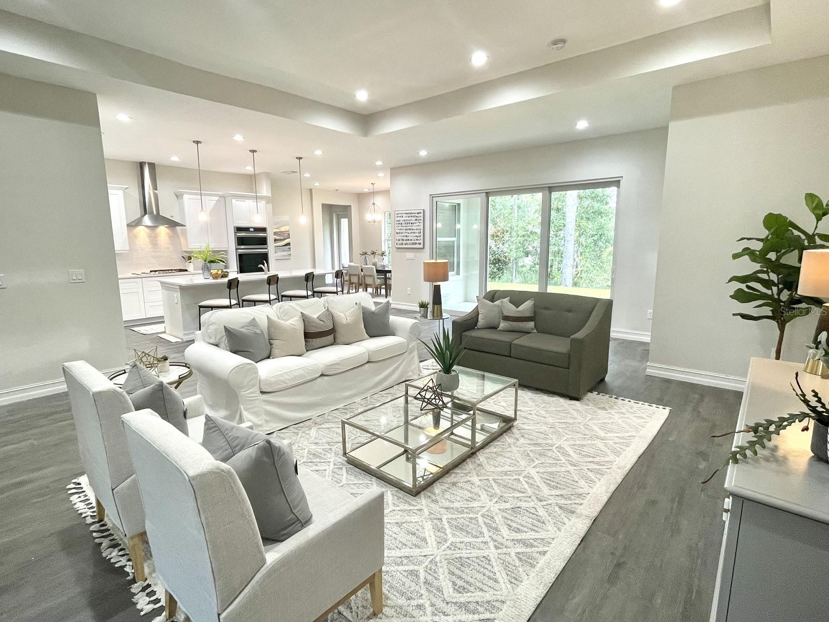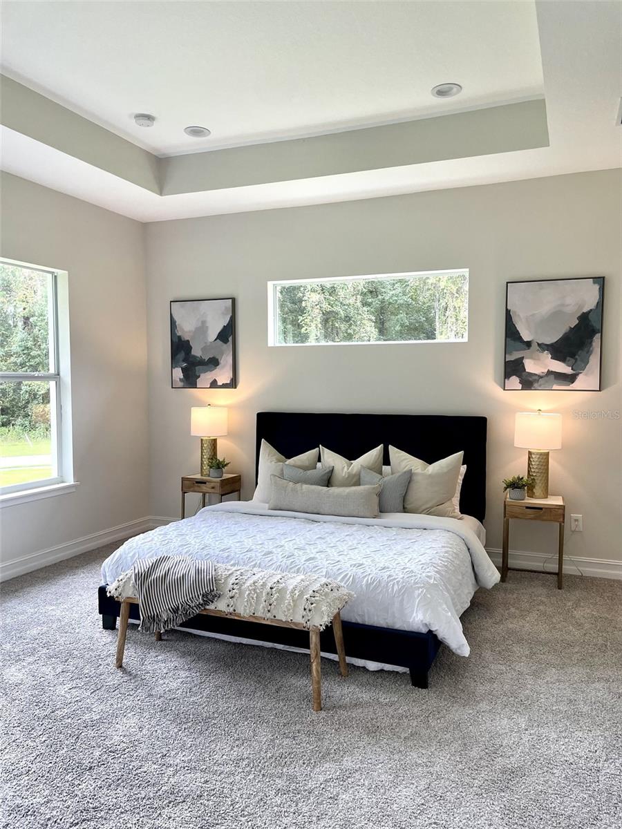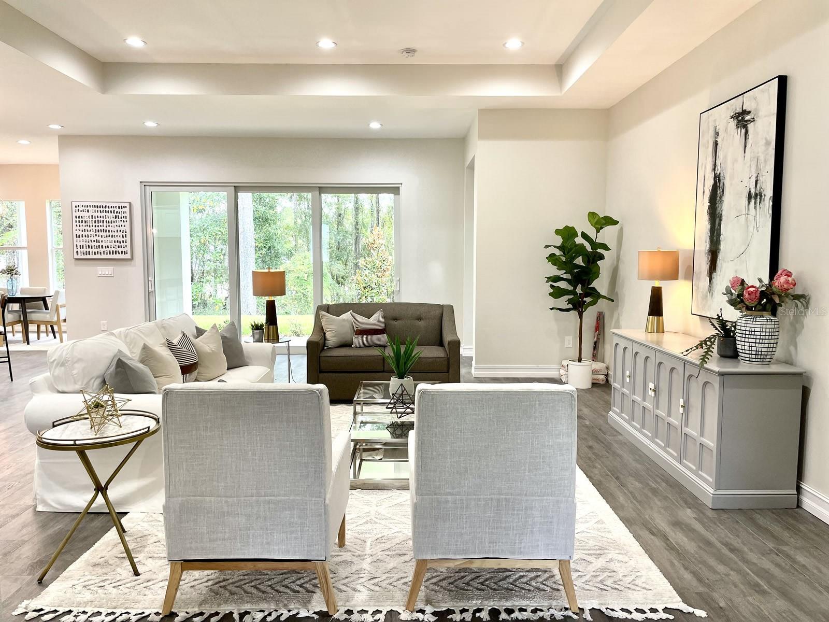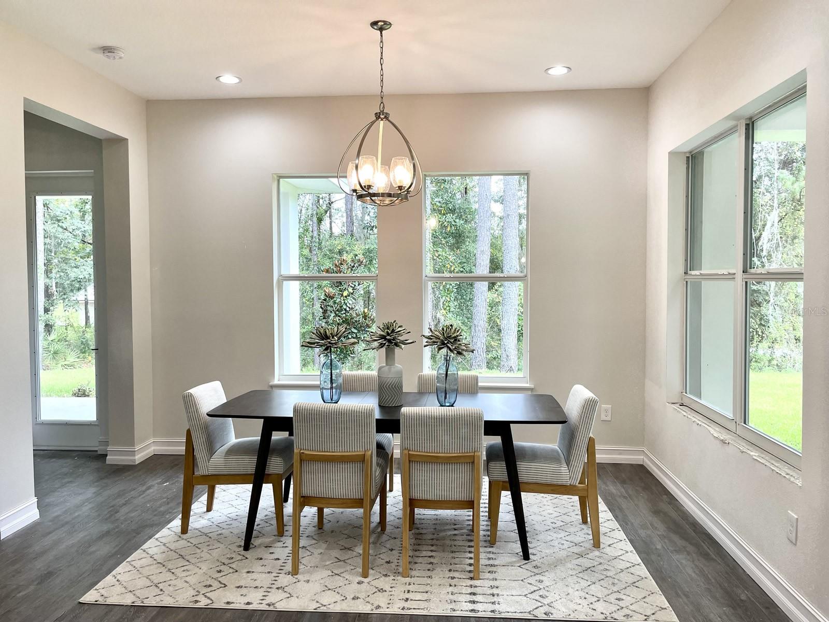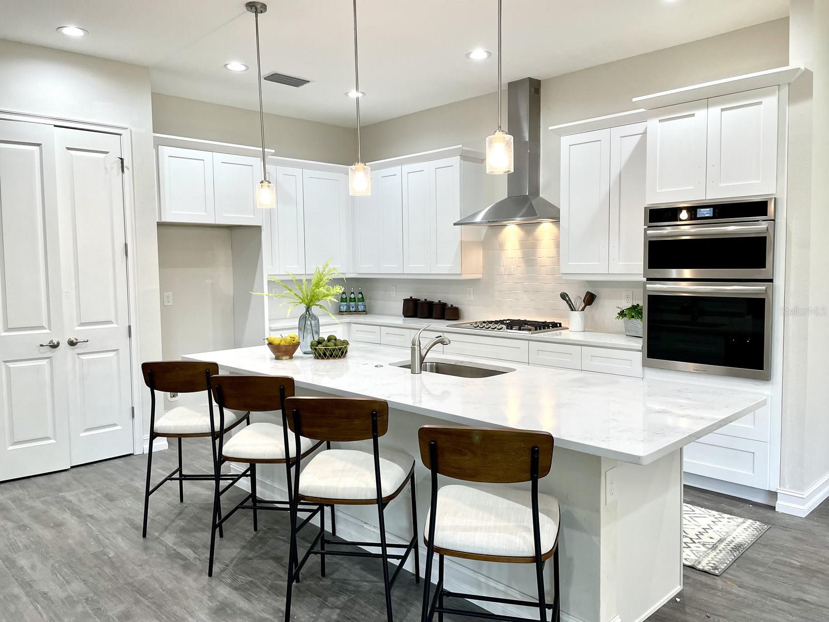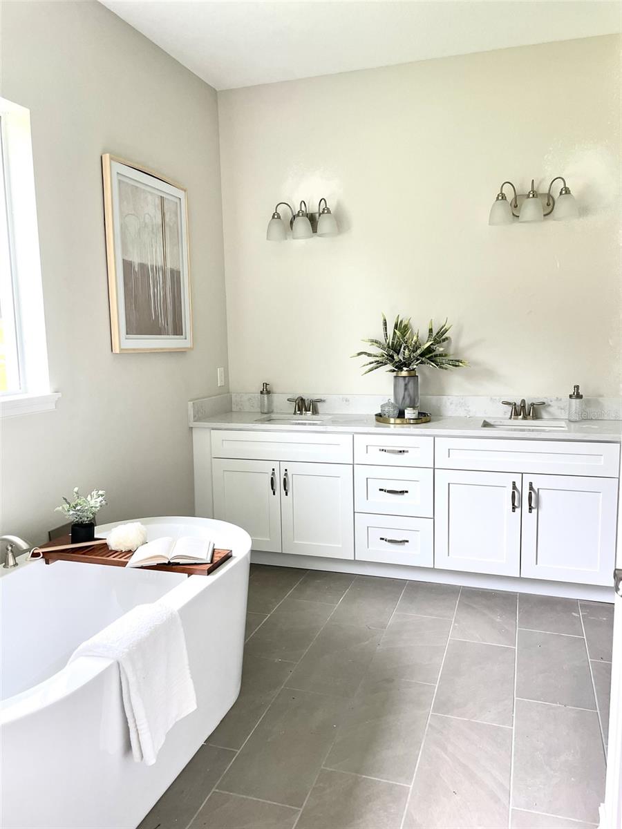8920 17th Circle, OCALA, FL 34475
Property Photos
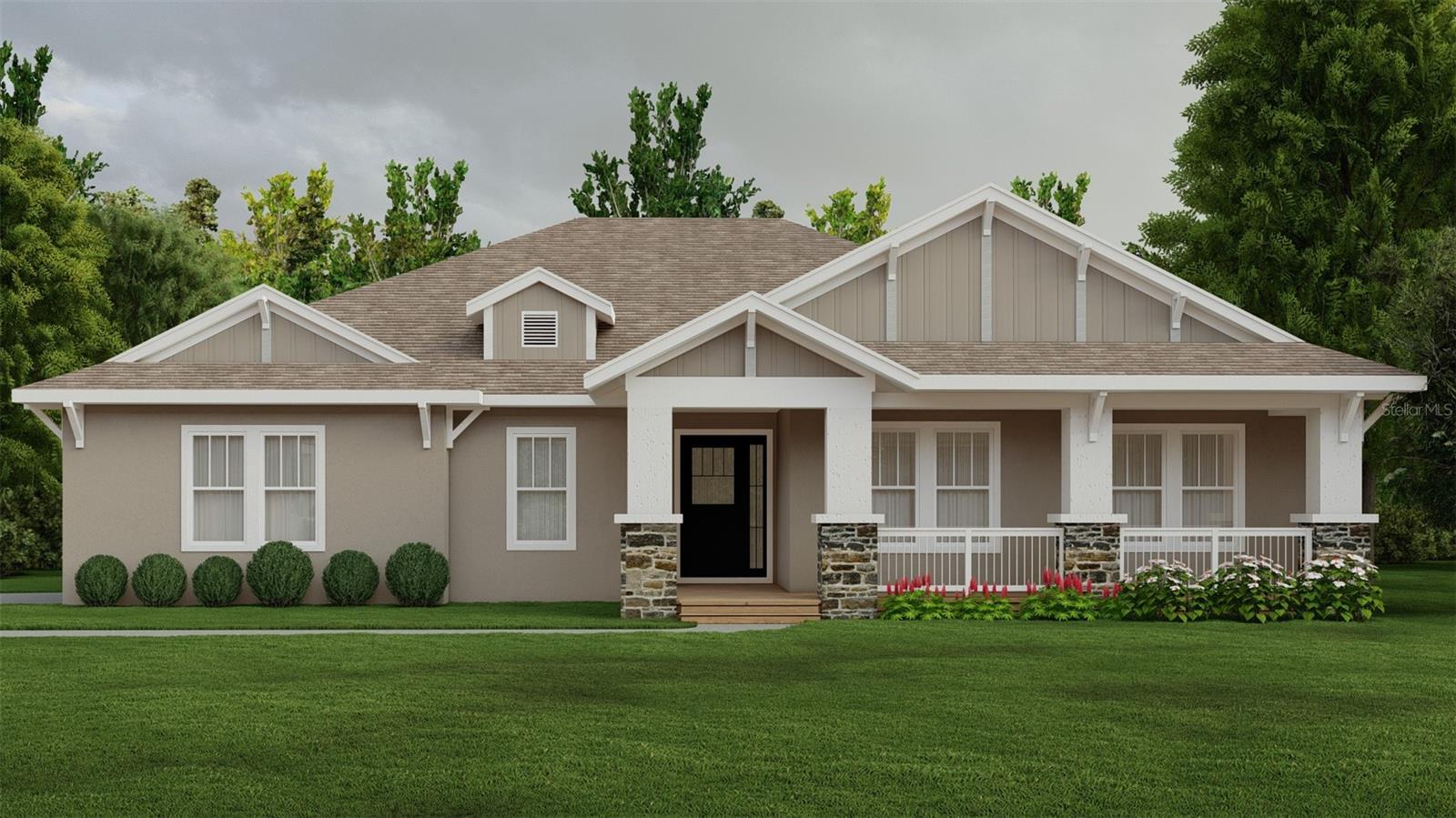
Would you like to sell your home before you purchase this one?
Priced at Only: $620,000
For more Information Call:
Address: 8920 17th Circle, OCALA, FL 34475
Property Location and Similar Properties
- MLS#: TB8334527 ( Residential )
- Street Address: 8920 17th Circle
- Viewed: 19
- Price: $620,000
- Price sqft: $155
- Waterfront: No
- Year Built: 2025
- Bldg sqft: 3991
- Bedrooms: 3
- Total Baths: 3
- Full Baths: 3
- Garage / Parking Spaces: 2
- Days On Market: 24
- Additional Information
- Geolocation: 29.2782 / -82.1584
- County: MARION
- City: OCALA
- Zipcode: 34475
- Subdivision: Irish Acres
- Elementary School: Fessenden Elementary School
- Middle School: North Marion Middle School
- High School: North Marion High School
- Provided by: WEICHERT, REALTORS - NEXON
- Contact: Han Bautista
- 813-422-2568

- DMCA Notice
-
DescriptionOne or more photo(s) has been virtually staged. Under Construction. The Venice Spire Home Builder Completion March 2025 3 Beds, 3 Baths, 2,667 SQ. FT. The Venice Plan is designed for both relaxation and entertaining, featuring a charming covered wraparound porch in the front and two separate lanais in the back. Step inside to find a welcoming foyer that leads to an expansive great room, both highlighted by decorative tray ceilings. The sunlit main living area is the heart of the home, with sliding glass doors opening to one of the lanais. The centrally located kitchen is a chef's dream, offering a walk in pantry, high end counters and cabinetry, and a large island with seating. Just steps away are the dining area and a convenient utility room with laundry facilities and direct garage access. This thoughtfully designed home provides three private bedrooms, each located in its own corner with access to a full bathroom. The owners suite offers a luxurious retreat with a tray ceiling, two spacious walk in closets, and a spa like ensuite featuring dual vanities, a walk in shower, and a sunlit soaking tub. For additional space to unwind, enjoy the large den at the front of the home, accessed through elegant French doors. The Venice Plan truly combines style, functionality, and comfort.
Payment Calculator
- Principal & Interest -
- Property Tax $
- Home Insurance $
- HOA Fees $
- Monthly -
Features
Building and Construction
- Builder Model: Venice Elev B
- Builder Name: OCA Spire Homes
- Covered Spaces: 0.00
- Exterior Features: Irrigation System, Lighting
- Flooring: Carpet, Ceramic Tile, Wood
- Living Area: 2667.00
- Roof: Shingle
Property Information
- Property Condition: Under Construction
School Information
- High School: North Marion High School
- Middle School: North Marion Middle School
- School Elementary: Fessenden Elementary School
Garage and Parking
- Garage Spaces: 2.00
Eco-Communities
- Water Source: Public
Utilities
- Carport Spaces: 0.00
- Cooling: Central Air
- Heating: Central
- Pets Allowed: No
- Sewer: Septic Needed
- Utilities: Public
Finance and Tax Information
- Home Owners Association Fee: 41.00
- Net Operating Income: 0.00
- Tax Year: 2024
Other Features
- Appliances: Dishwasher, Disposal, Microwave, Range
- Association Name: Debbie Bullock
- Association Phone: 3528578962
- Country: US
- Interior Features: Living Room/Dining Room Combo, Open Floorplan
- Legal Description: SEC 13 TWP 14 RGE 21 PLAT BOOK 010 PAGE 112 IRISH ACRES BLK C LOT 4
- Levels: One
- Area Major: 34475 - Ocala
- Occupant Type: Vacant
- Parcel Number: 1286-003-004
- Possession: Close of Escrow
- Views: 19
- Zoning Code: RE
Nearby Subdivisions
Belvedar
Belvedar Sub
Browards Add
Clines Add
Clines Sub
Comm Us 441
Dunns Nw Add Ocala
Engessers Sub Of Marion Height
Evergreen Estates
Home Acres Evans Acres
Howard Heights
Irish Acres
Lincoln Heights
Manor Hill Esatates
Manor Hill Estates
Marimere
Non
Not On List
Not On The List
Ocala Highlands Estate
Ocala Highlands Estates
Providence North
Richmond Heights
St James Park
Summit Downs
Tonda Laya Estates
West End
West End Ocala
West Oak

- Dawn Morgan, AHWD,Broker,CIPS
- Mobile: 352.454.2363
- 352.454.2363
- dawnsellsocala@gmail.com



