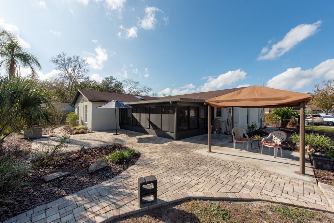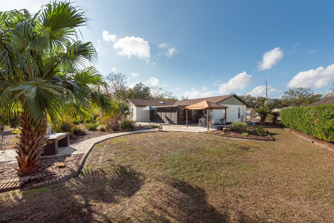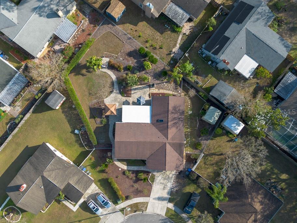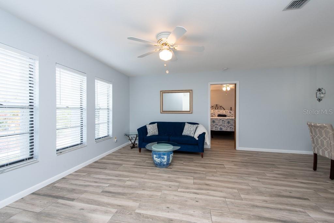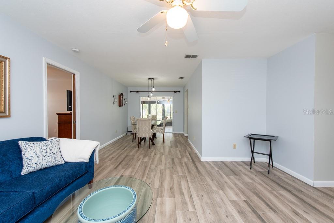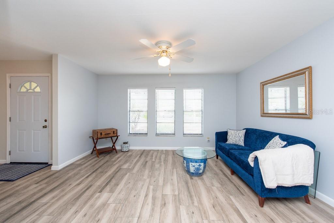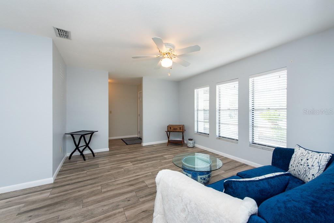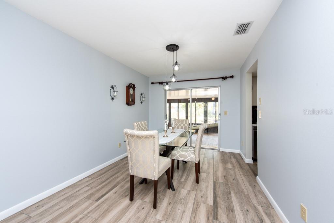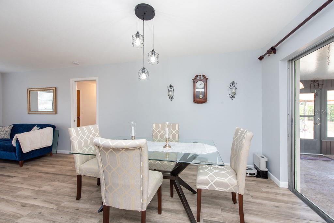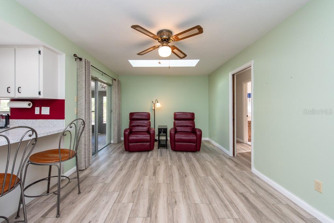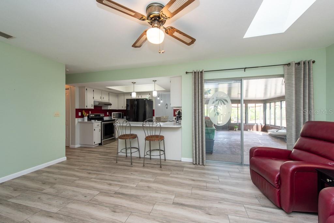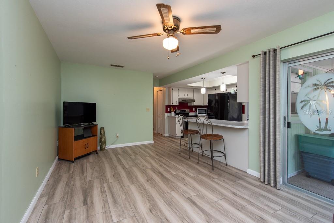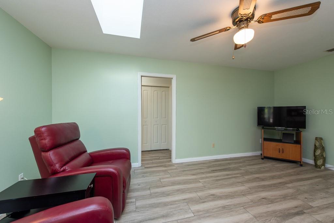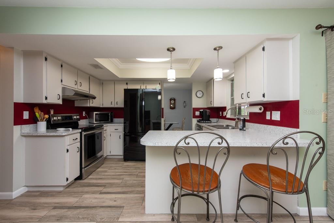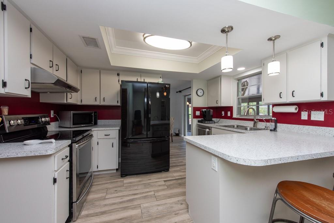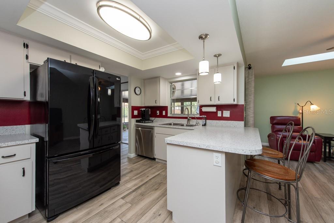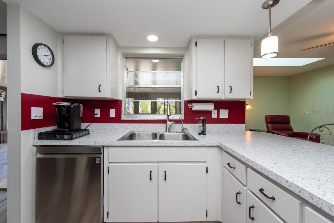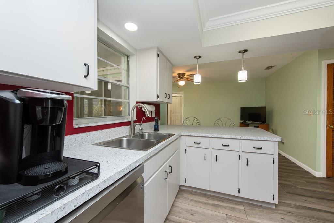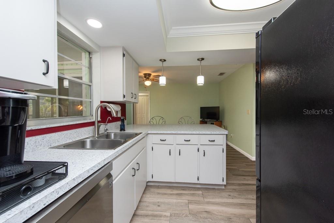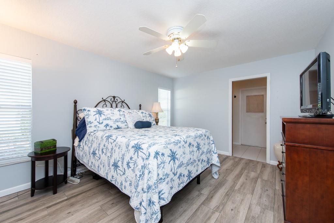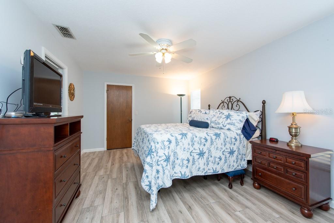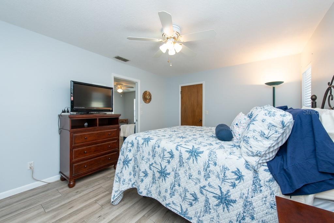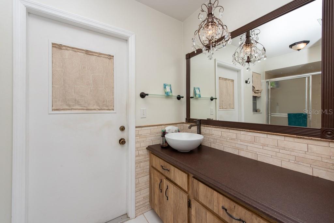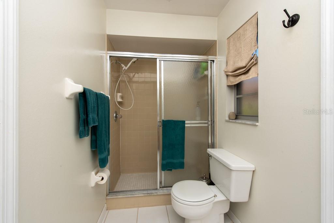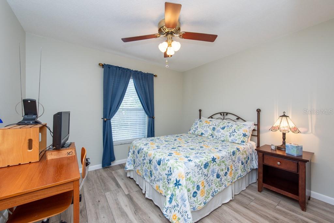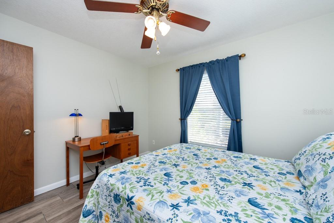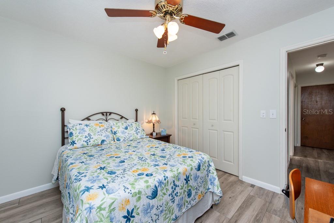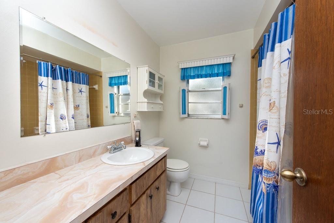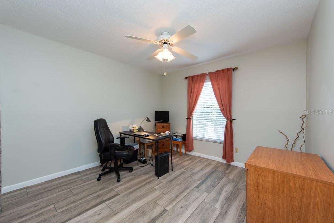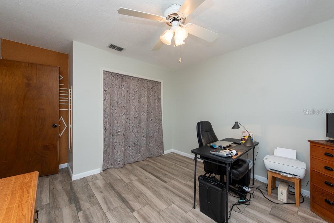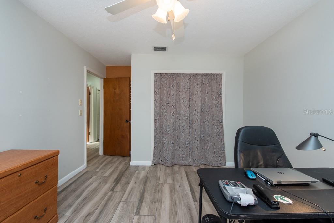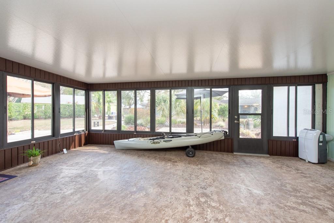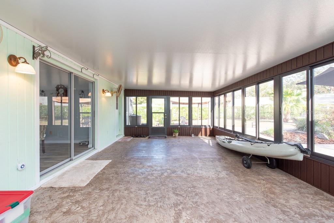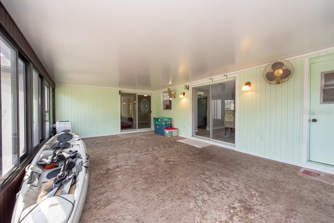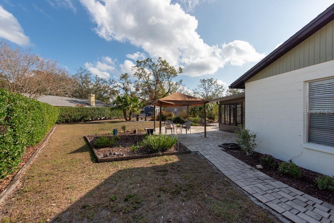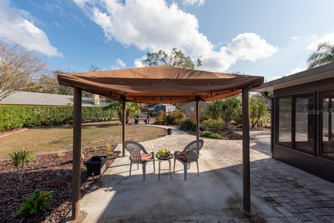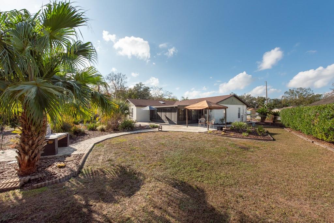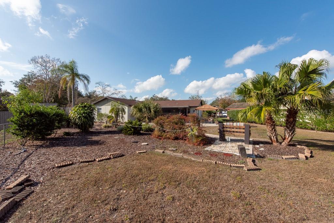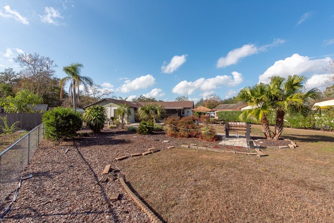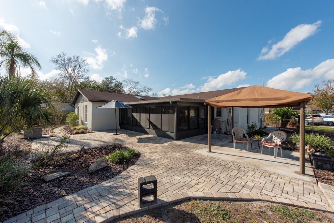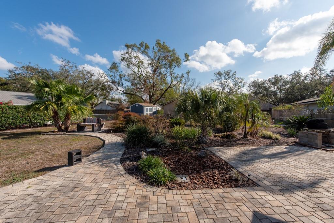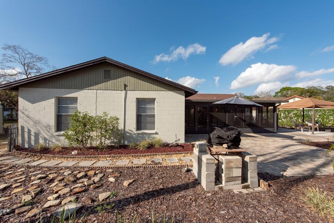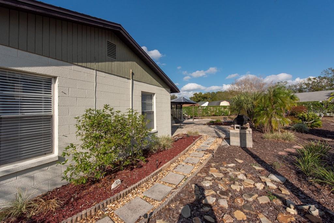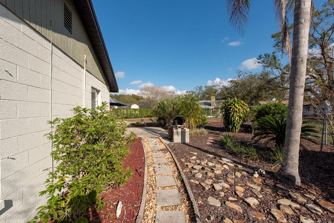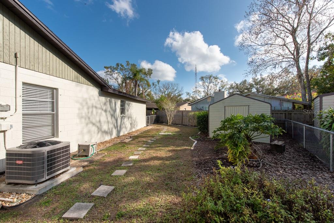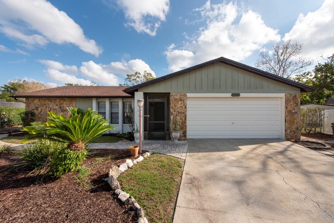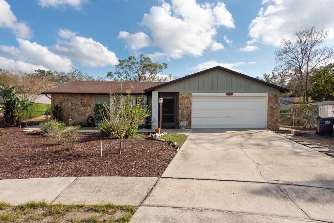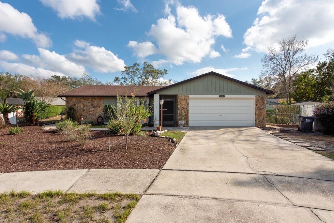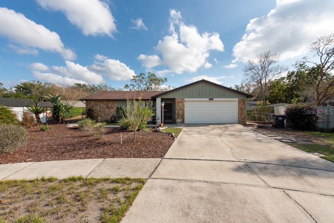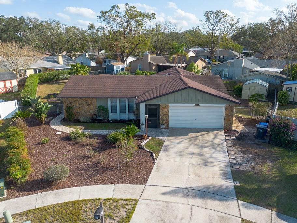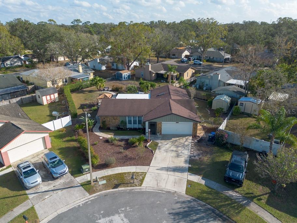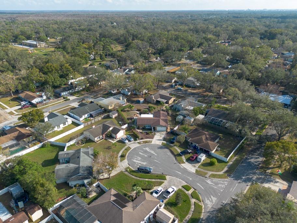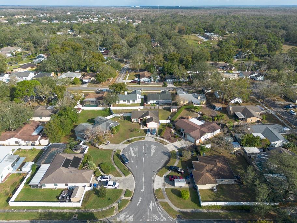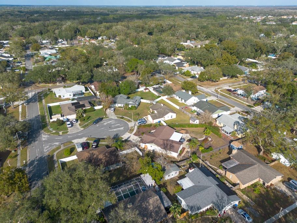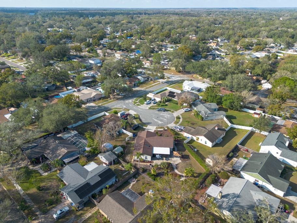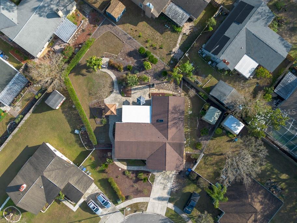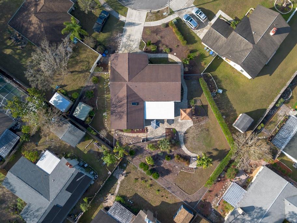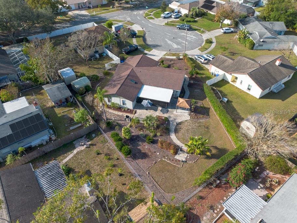2203 Tail Feather Court, LUTZ, FL 33549
Property Photos
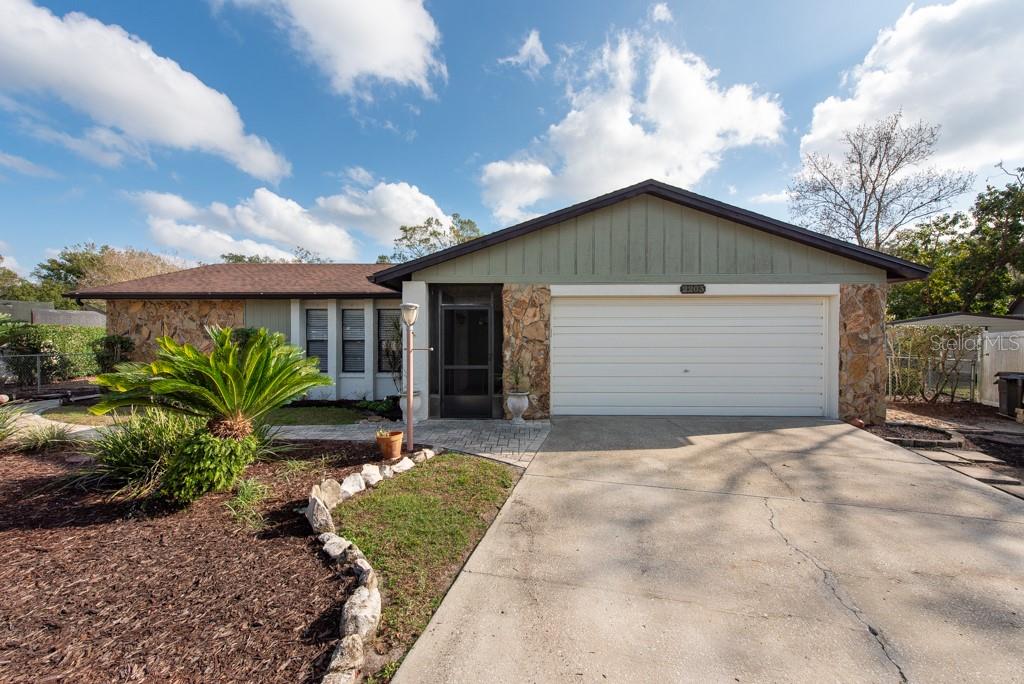
Would you like to sell your home before you purchase this one?
Priced at Only: $410,000
For more Information Call:
Address: 2203 Tail Feather Court, LUTZ, FL 33549
Property Location and Similar Properties
- MLS#: TB8334772 ( Residential )
- Street Address: 2203 Tail Feather Court
- Viewed: 1
- Price: $410,000
- Price sqft: $163
- Waterfront: No
- Year Built: 1985
- Bldg sqft: 2509
- Bedrooms: 4
- Total Baths: 2
- Full Baths: 2
- Garage / Parking Spaces: 2
- Days On Market: 9
- Additional Information
- Geolocation: 28.128 / -82.4357
- County: HILLSBOROUGH
- City: LUTZ
- Zipcode: 33549
- Subdivision: Livingston
- Elementary School: Maniscalco HB
- Middle School: Liberty HB
- High School: Freedom HB
- Provided by: LPT REALTY LLC
- Contact: Andrew Duncan
- 813-359-8990

- DMCA Notice
-
DescriptionNestled on a sprawling .2755 acre lot in a quiet cul de sac, this 4 bedroom, 2 bathroom home in Lutz, Florida, offers modern updates, abundant space, and exceptional charm. The home boasts a split floor plan across 1,607 sq. ft., with beautiful new tile flooring that mimics wood extending throughout every room and closets. Recently repainted both inside and out, this property is in a no HOA, no flood zone, and no evacuation zone, making it a rare find for peace of mind and low maintenance living. The kitchen features new counters with rounded edges, professionally painted cabinets with a transferable warranty, an oversized oven, a brand new dishwasher, and raised lighting. A separate dining room complements the space, and all appliances convey, including the washer and dryer. Enjoy the versatility of a separate living room and family room, with the family room enhanced by a skylight for natural light. The spacious master suite includes a large walk in closet, a master bathroom with new countertops, sinks, and a tile backsplash, and plumbing ready for a second sink. A private door leads to the impressive 24x15 screened porch, outfitted with new large acrylic windows, a portable A/C, and painted cement floors. The oversized 2 car garage offers ample storage with built in cabinets and attic access via a pull down ladder. Outdoors, the fenced backyard is a tranquil retreat with pavers, a covered canopy area, landscaped gardens, a rain barrel, and a painted shed to match the house. Additional features include an outdoor bench, an electric post, and thoughtfully designed downspout outlets. Major updates include a 2023 A/C system with added venting, a blue light for bacteria elimination, and two replacement bulbs. The water heater was replaced in 2019, and while the roof is from 2005, a recent 4 point inspection ensures 5 years of remaining life. This meticulously maintained home offers unparalleled comfort, modern conveniences, and a serene settingall without the constraints of an HOA!
Payment Calculator
- Principal & Interest -
- Property Tax $
- Home Insurance $
- HOA Fees $
- Monthly -
Features
Building and Construction
- Covered Spaces: 0.00
- Exterior Features: Garden, Lighting, Rain Barrel/Cistern(s), Rain Gutters, Sidewalk, Sliding Doors, Storage
- Fencing: Fenced
- Flooring: Tile
- Living Area: 1607.00
- Other Structures: Gazebo, Shed(s), Storage
- Roof: Shingle
Land Information
- Lot Features: Cul-De-Sac
School Information
- High School: Freedom-HB
- Middle School: Liberty-HB
- School Elementary: Maniscalco-HB
Garage and Parking
- Garage Spaces: 2.00
- Parking Features: Driveway, Garage Door Opener, Oversized
Eco-Communities
- Water Source: Public
Utilities
- Carport Spaces: 0.00
- Cooling: Central Air, Humidity Control
- Heating: Central
- Sewer: Public Sewer
- Utilities: Cable Available, Electricity Connected, Street Lights
Finance and Tax Information
- Home Owners Association Fee: 0.00
- Net Operating Income: 0.00
- Tax Year: 2024
Other Features
- Appliances: Convection Oven, Dishwasher, Disposal, Dryer, Electric Water Heater, Exhaust Fan, Microwave, Range, Refrigerator, Washer
- Country: US
- Interior Features: Built-in Features, Ceiling Fans(s), Eat-in Kitchen, Living Room/Dining Room Combo, Skylight(s), Split Bedroom, Walk-In Closet(s), Window Treatments
- Legal Description: LIVINGSTON UNIT IV LOT 16 BLOCK 9
- Levels: One
- Area Major: 33549 - Lutz
- Occupant Type: Owner
- Parcel Number: U-18-27-19-1BG-000009-00016.0
- View: Garden
- Zoning Code: RSC-6
Nearby Subdivisions
Apex Lake Estates
Chapman Manors
Cypress Cove Sub
East North Tampa
East North Tampa Lots 5 And 6
Foxwood Sub
Hamners W E Wonderland Acres
Hounds Hollow
Lake Keen Estates
Lake Keen Sub
Lakes Of Wellington
Lincolnwood Estates
Livingston
Pond Eddy Sub
Samples E E Sub
Stewart Manor Sub
Sunset Estates
Sunset Lane Park Sub
Tawesco Grove
Tracers Lake Keen Estates Uni
Unplatted
Village On Pond Ph 01
Villas Del Lago
Villas Del Lago Ph 1
Whitaker Estates
Willow Bend
Willow Reserve
Windemere

- Dawn Morgan, AHWD,Broker,CIPS
- Mobile: 352.454.2363
- 352.454.2363
- dawnsellsocala@gmail.com


