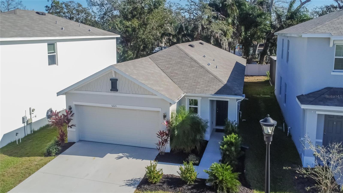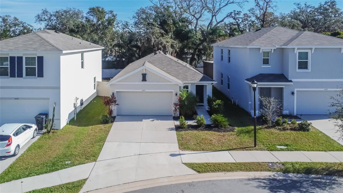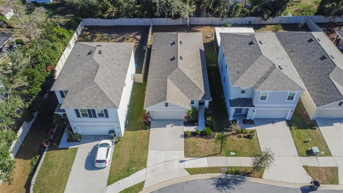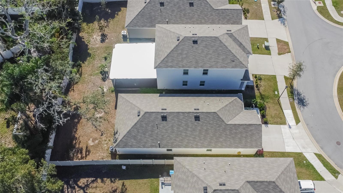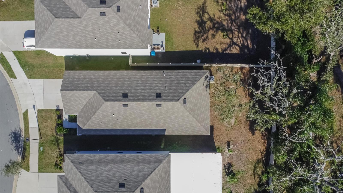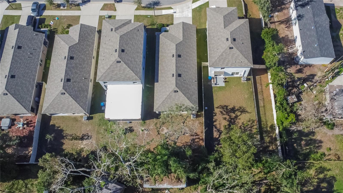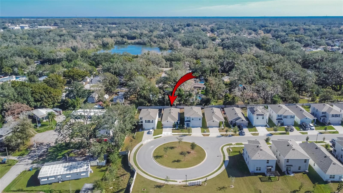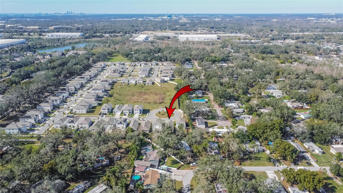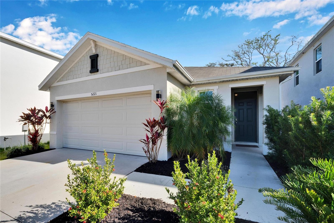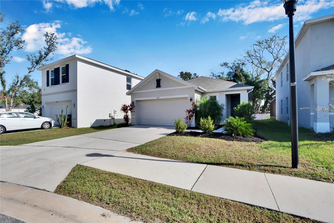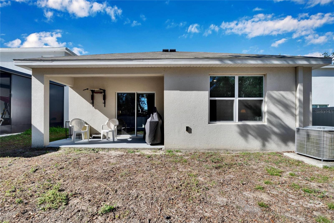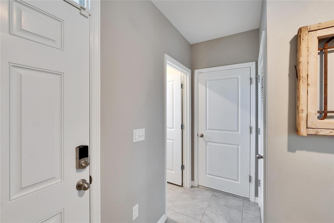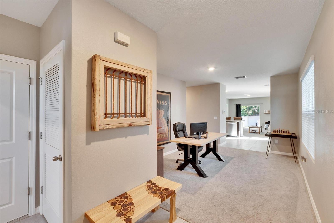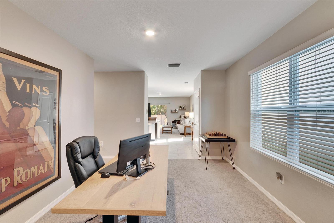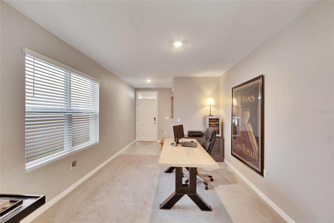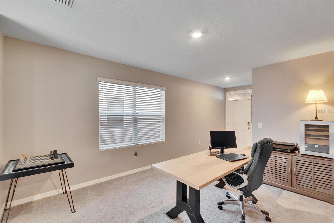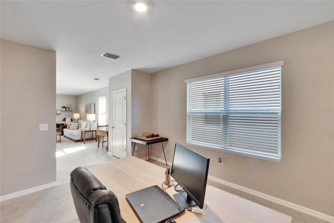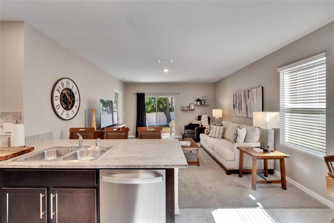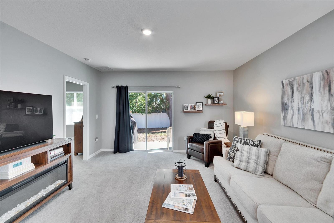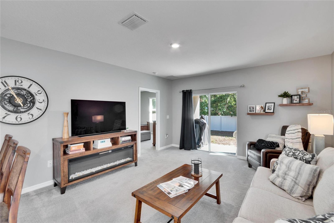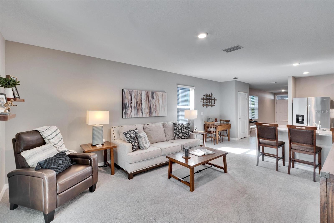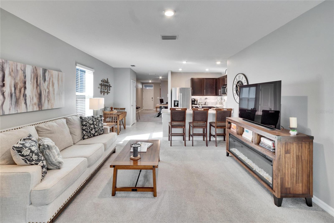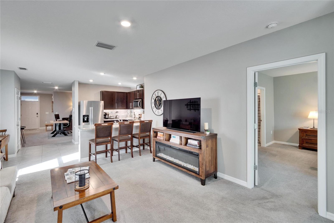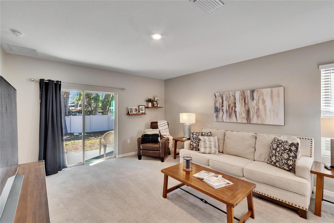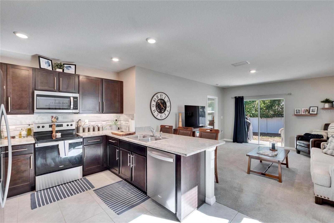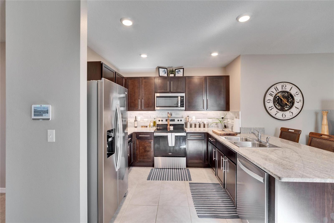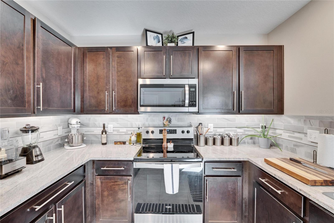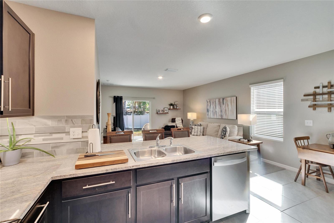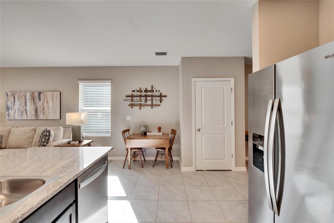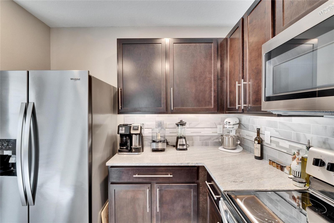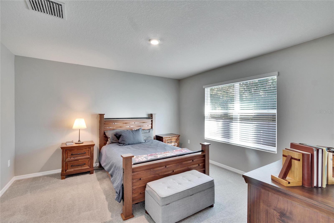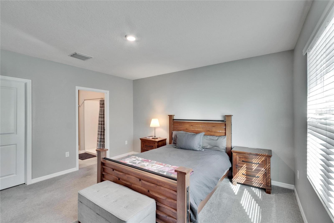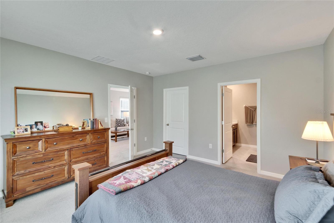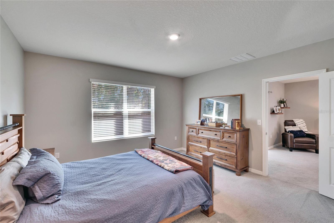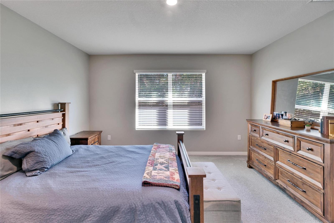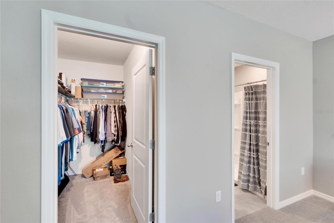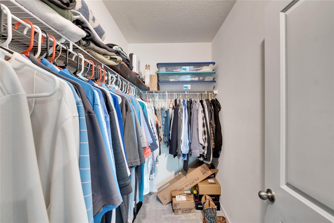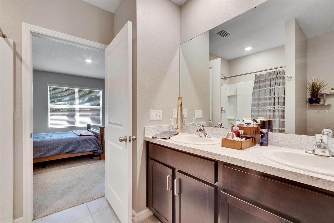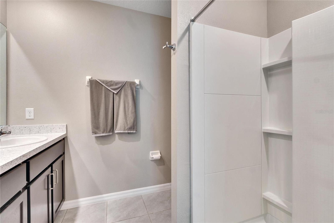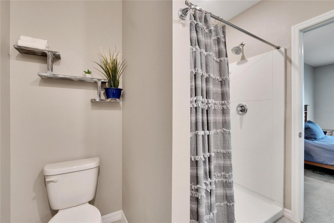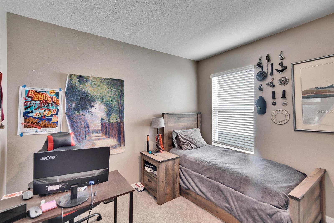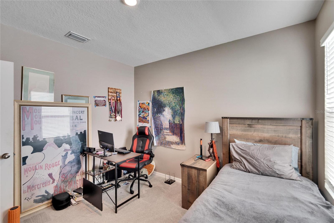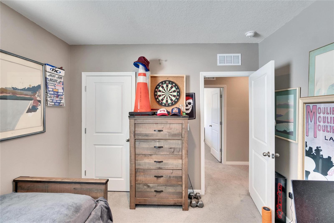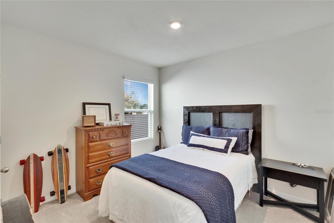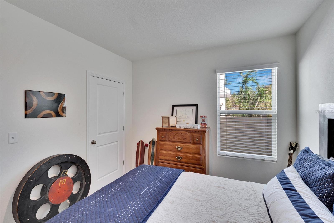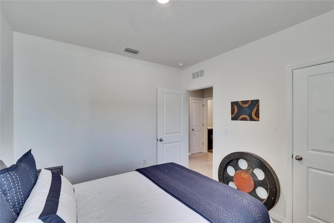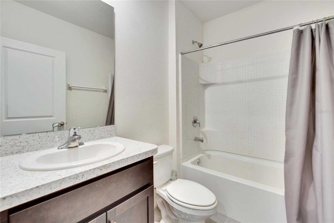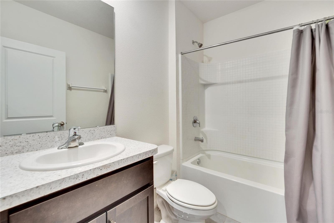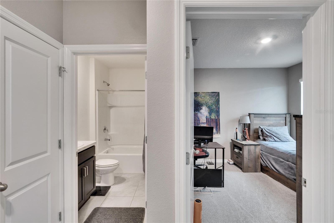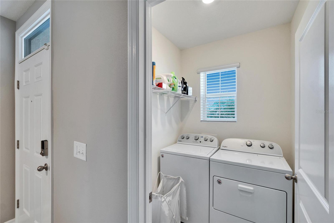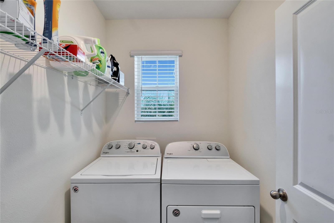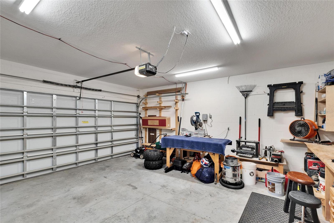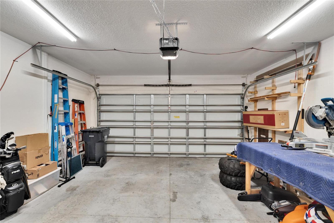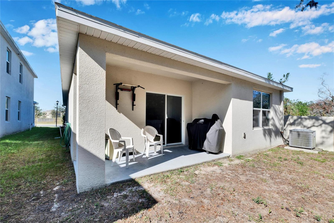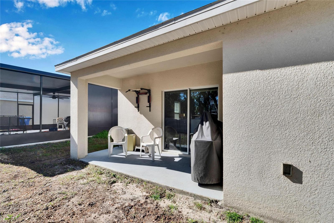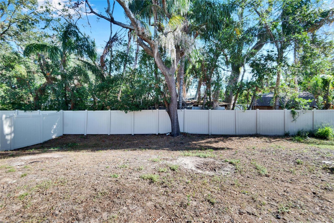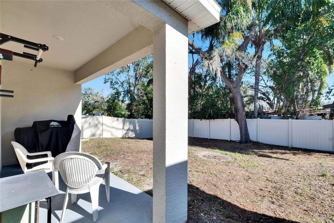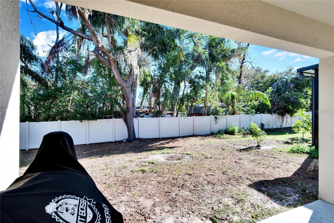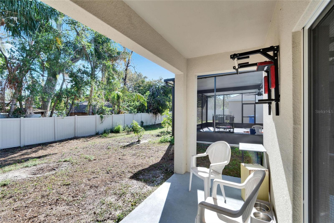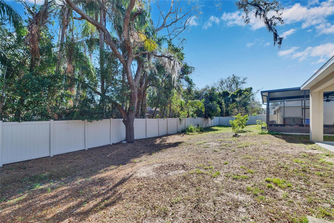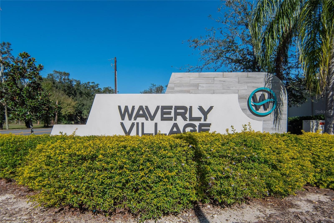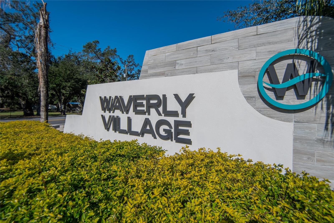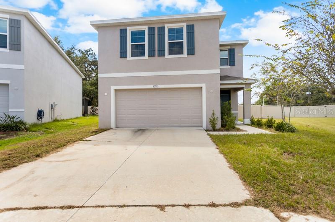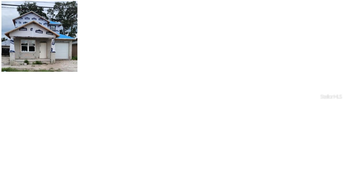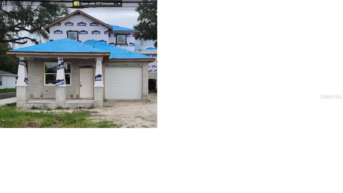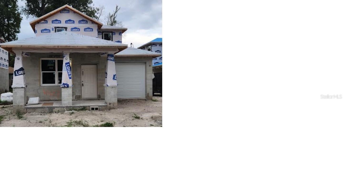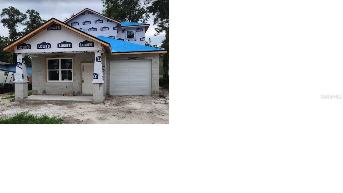5221 Hillside Meadow Place, TAMPA, FL 33610
Property Photos
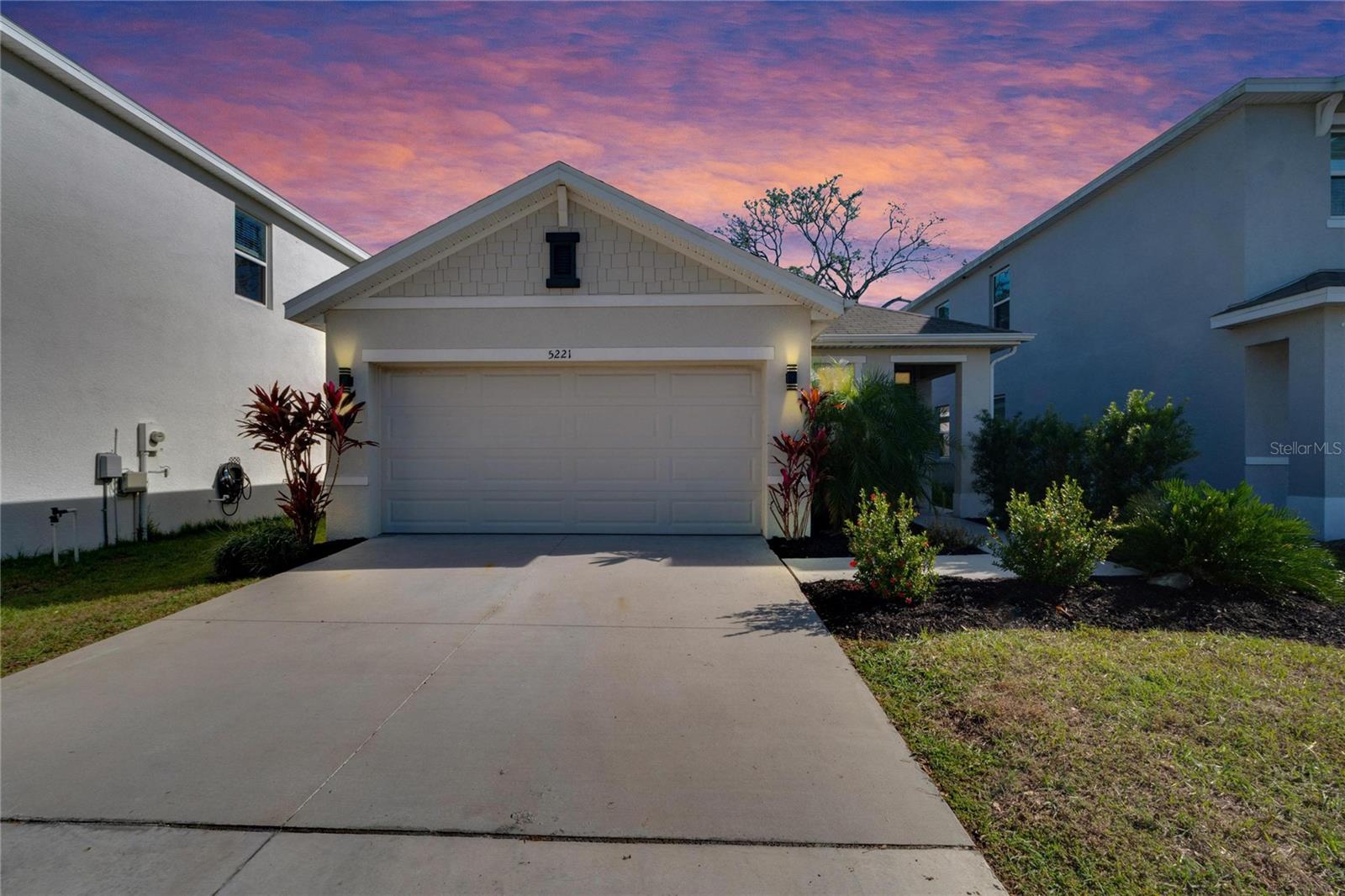
Would you like to sell your home before you purchase this one?
Priced at Only: $364,900
For more Information Call:
Address: 5221 Hillside Meadow Place, TAMPA, FL 33610
Property Location and Similar Properties
- MLS#: TB8335182 ( Residential )
- Street Address: 5221 Hillside Meadow Place
- Viewed: 2
- Price: $364,900
- Price sqft: $179
- Waterfront: No
- Year Built: 2021
- Bldg sqft: 2034
- Bedrooms: 3
- Total Baths: 2
- Full Baths: 2
- Garage / Parking Spaces: 2
- Additional Information
- Geolocation: 27.994 / -82.3149
- County: HILLSBOROUGH
- City: TAMPA
- Zipcode: 33610
- Subdivision: Waverly Village
- Elementary School: Lopez HB
- Middle School: Jennings HB
- High School: Armwood HB
- Provided by: FLORIDA'S 1ST CHOICE RLTY LLC
- Contact: Danny Ocasio
- 813-566-2434

- DMCA Notice
-
DescriptionDO NOT MISS OUT ON THIS LIKE NEW HOME BUILT IN 2021 WITH AN ASSUMABLE LOAN THROUGH SELLER'S BANK AT 2.875 FIXED RATE. This home is centrally located in the quiet Waver Village Community in Tampa FL, it is located on a private street on a Cul de sac. This 2021 block construction Allex model home was built by one of the country's top builders, this 3 bedroom 2 bathroom home features an open floor plan with over 1,500 sq/ft. You'll be amazed by the openness as you walk through the foyer and into the kitchen overlooking the great room. The kitchen features wood cabinets, granite countertops with sleek stainless steel appliances, you will also get a spacious inside laundry room. The owner's suite located at the back of the home for privacy, has a large walk in closet and an en Suite bathroom. You can relax in the evenings enjoying the Florida lifestyle relaxing in your enclosed lanai with a nice sized back yard that has a rear community privacy fence. Why wait to build when this LIKE NEW home awaits you. Waverly Village is centrally located minutes from all major highways I 75, I 4 and 275 for easy access to amazing restaurants, shopping, and entertainment such as The Hard Rock Casino, Bush Gardens, 15 minutes from downtown Tampa. Schedule your tour today.
Payment Calculator
- Principal & Interest -
- Property Tax $
- Home Insurance $
- HOA Fees $
- Monthly -
Features
Building and Construction
- Builder Model: Allex
- Builder Name: DR Horton
- Covered Spaces: 0.00
- Exterior Features: Hurricane Shutters, Irrigation System, Rain Gutters, Sidewalk, Sliding Doors
- Flooring: Carpet, Ceramic Tile
- Living Area: 1516.00
- Roof: Shingle
Land Information
- Lot Features: Cul-De-Sac
School Information
- High School: Armwood-HB
- Middle School: Jennings-HB
- School Elementary: Lopez-HB
Garage and Parking
- Garage Spaces: 2.00
- Parking Features: Covered, Driveway
Eco-Communities
- Water Source: Public
Utilities
- Carport Spaces: 0.00
- Cooling: Central Air
- Heating: Central, Heat Pump
- Pets Allowed: Cats OK, Dogs OK, Number Limit
- Sewer: Public Sewer
- Utilities: Cable Connected, Electricity Connected, Sewer Connected, Water Connected
Amenities
- Association Amenities: Maintenance
Finance and Tax Information
- Home Owners Association Fee Includes: Maintenance Grounds, Management
- Home Owners Association Fee: 77.00
- Net Operating Income: 0.00
- Tax Year: 2024
Other Features
- Appliances: Dishwasher, Disposal, Electric Water Heater, Microwave, Range, Refrigerator
- Association Name: Associa Gulf Coast
- Association Phone: 727-577-2200
- Country: US
- Interior Features: Open Floorplan, Thermostat, Walk-In Closet(s), Window Treatments
- Legal Description: WAVERLY VILLAGE LOT 55
- Levels: One
- Area Major: 33610 - Tampa / East Lake
- Occupant Type: Owner
- Parcel Number: U-04-29-20-B8J-000000-00055.0
- Possession: Close of Escrow
- View: Trees/Woods, Water
- Zoning Code: PD
Similar Properties
Nearby Subdivisions
Altamira Heights
American Sub Corr
Beacon Hill
Bellmont Heights
Belmont Heights Estates Ph
Bens Sub
Beverly Heights
Big Oaks Sub
Big Oaks Subdivision
Bonita
Bonita Blks 26 To 30 32 To
Bonita Lot 4 Block 11
Campobello Blocks 1 To 30
Chesterfield Heights
Courtland Sub Rev
Coutos Manuel Sub
Dekles Sub Of Sw 14ofsw 14
Del Rio Estates
East Lake Park
Eastern Heights
Edgewood
Englewood
Englewood Eastern Por
Fifteenth Street Sites
Galloway Heights
Grove Hill Heights
Hankins Suburban Homesites Re
Hazard Sub
High Point Sub
Hill Top Heights
Hodges Shady Grove
Hollomans J J
Kings Forest
Lurline Terrace Sub
Mackmay Sub
Mora Sub
Motor Enclave Ph 1
Northview Terrace Sub
Not In Hernando
Oak Heights
Pardeau Shores
Peeler Heights
Progreso
Reames F L Sub
River Grove Estates
River Grove Estates Add
Riverbend Manor
Seminole Crest Estates
Shady Rest
State Hwy Farms
State Hwy Farms 33 To 48
Strathmore
Unplatted
Waverly Village
Weat Surv
Westmoreland Pines
White J C Sub
Wing F L Sub
Woodland Terrace 2nd Add
Woodland Terrace Add
Woodward Terrace
Zion Heights
Zion Heights Add

- Dawn Morgan, AHWD,Broker,CIPS
- Mobile: 352.454.2363
- 352.454.2363
- dawnsellsocala@gmail.com


