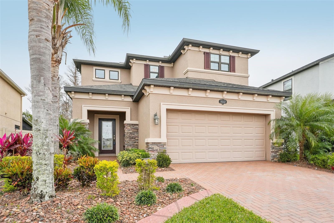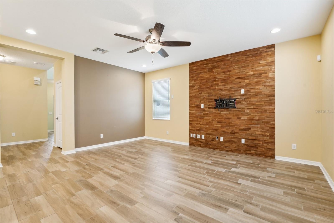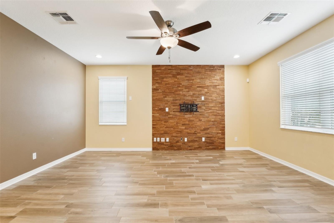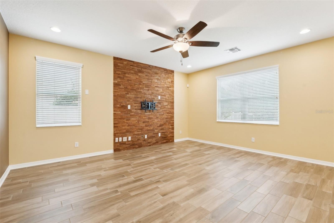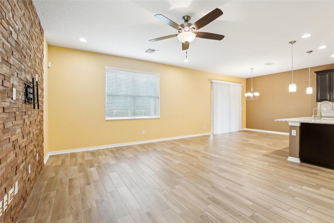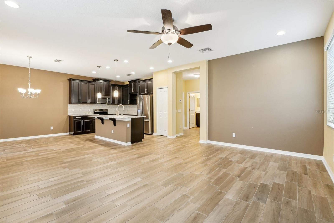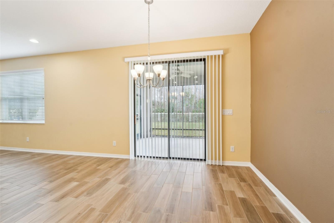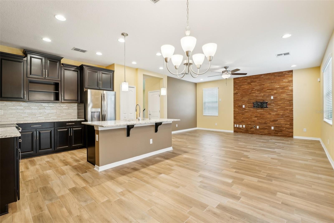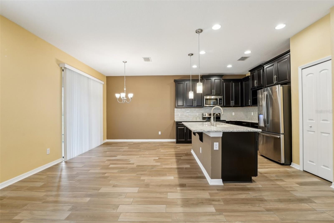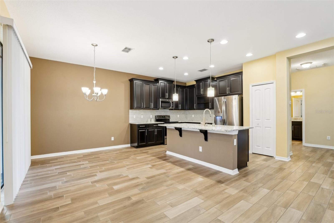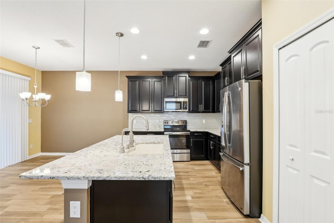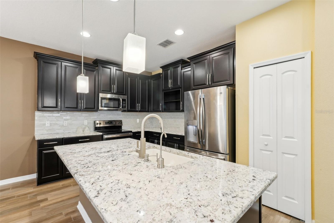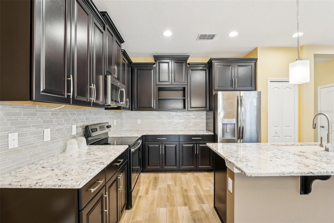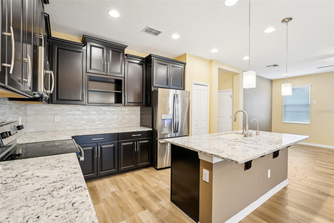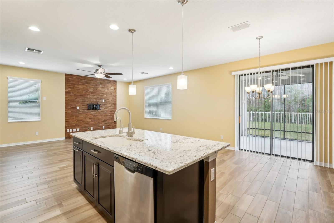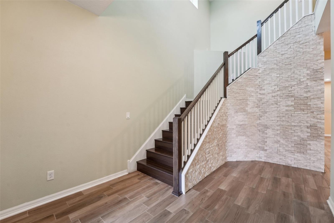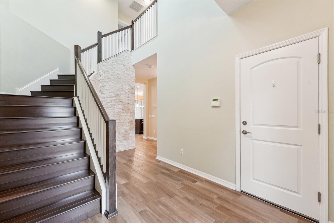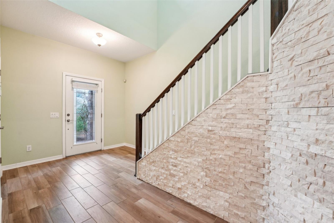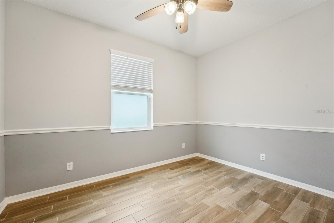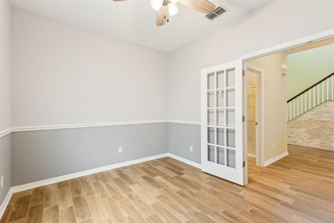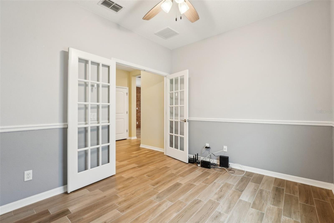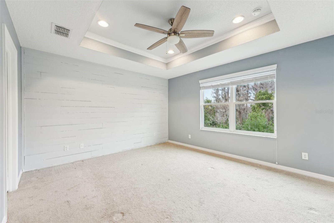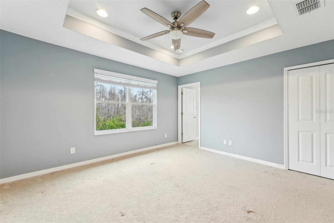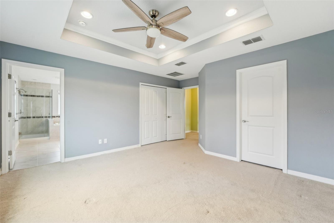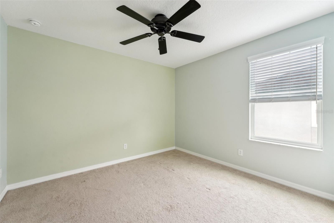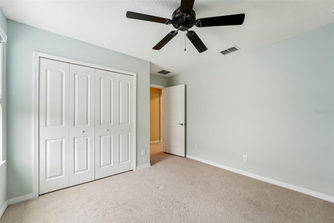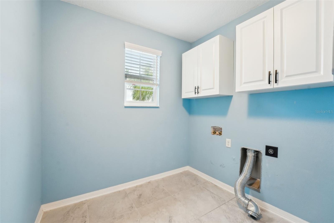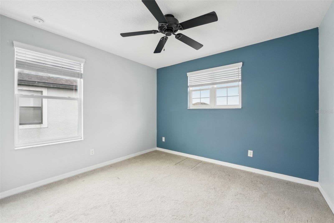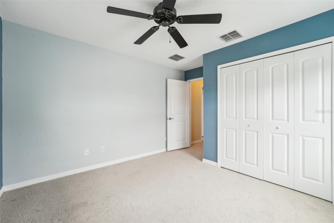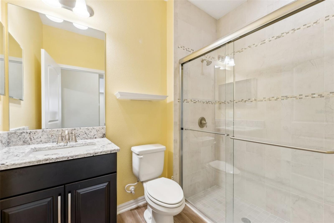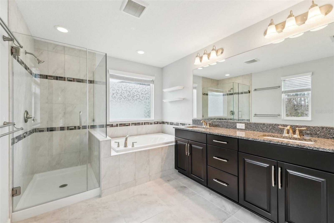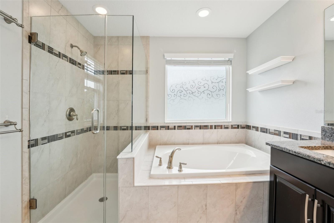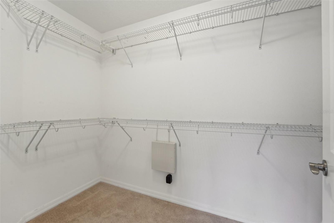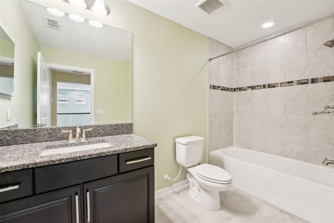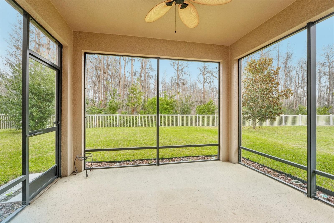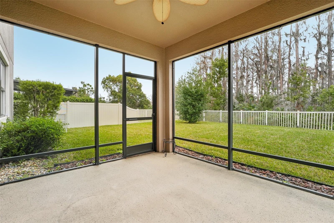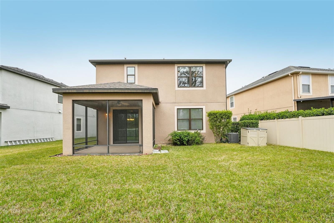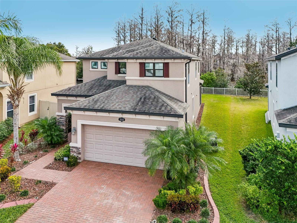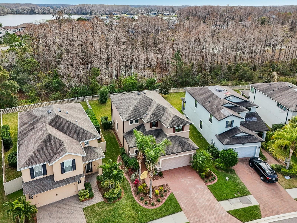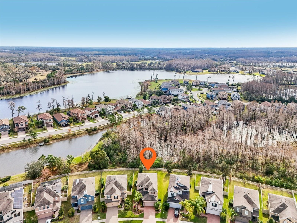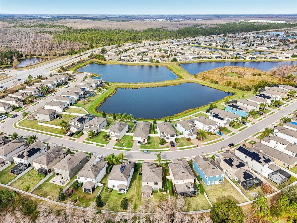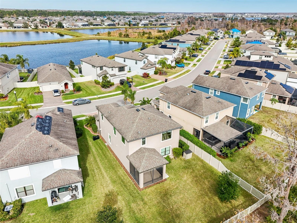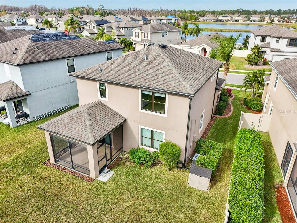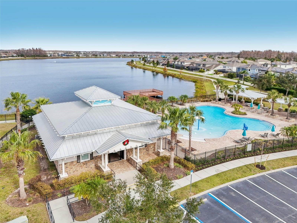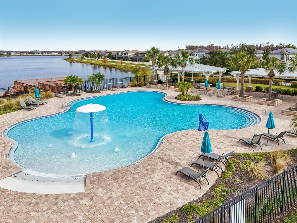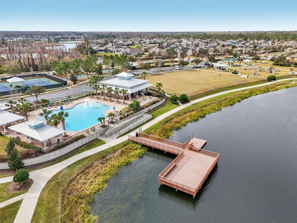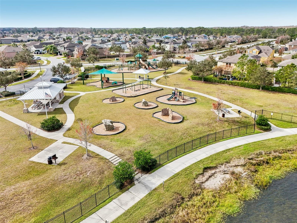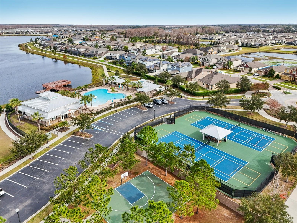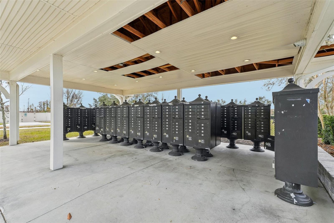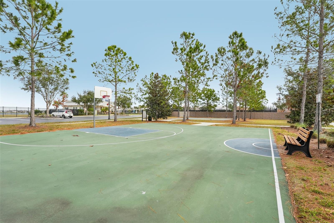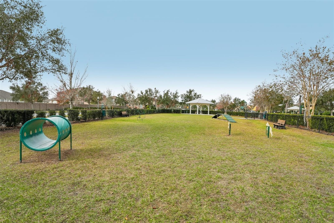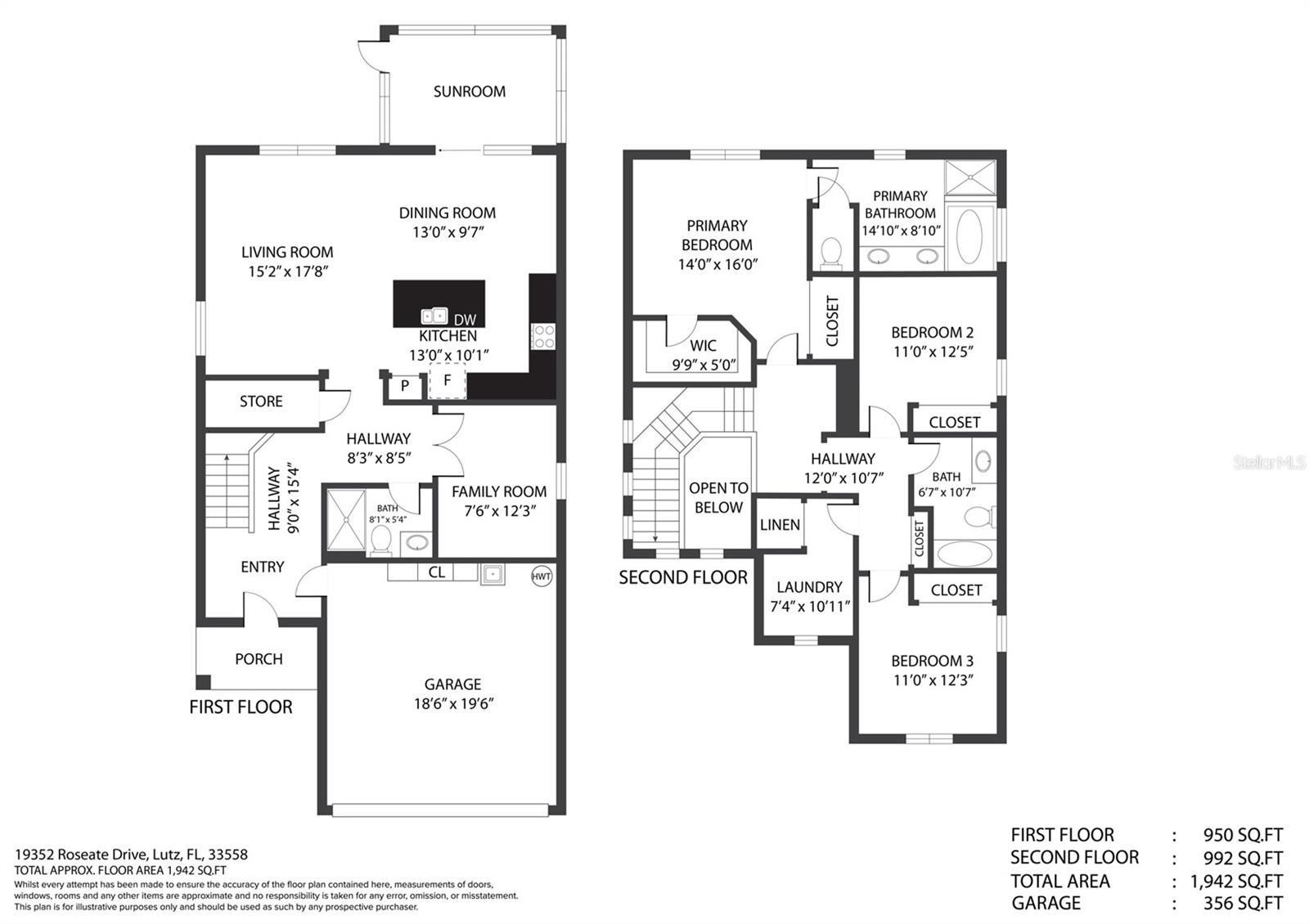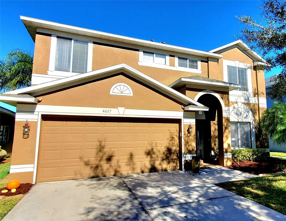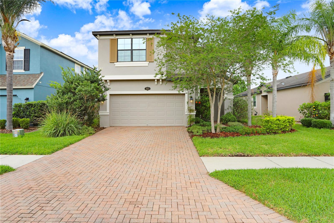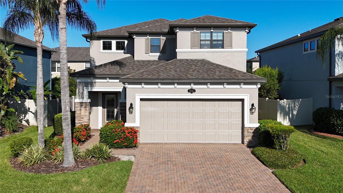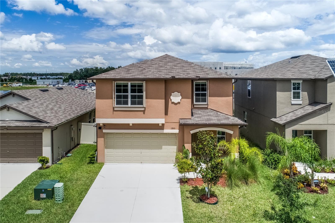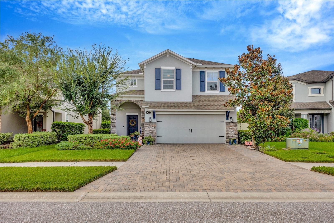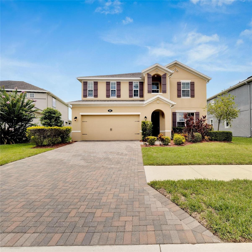19352 Roseate Drive, LUTZ, FL 33558
Property Photos
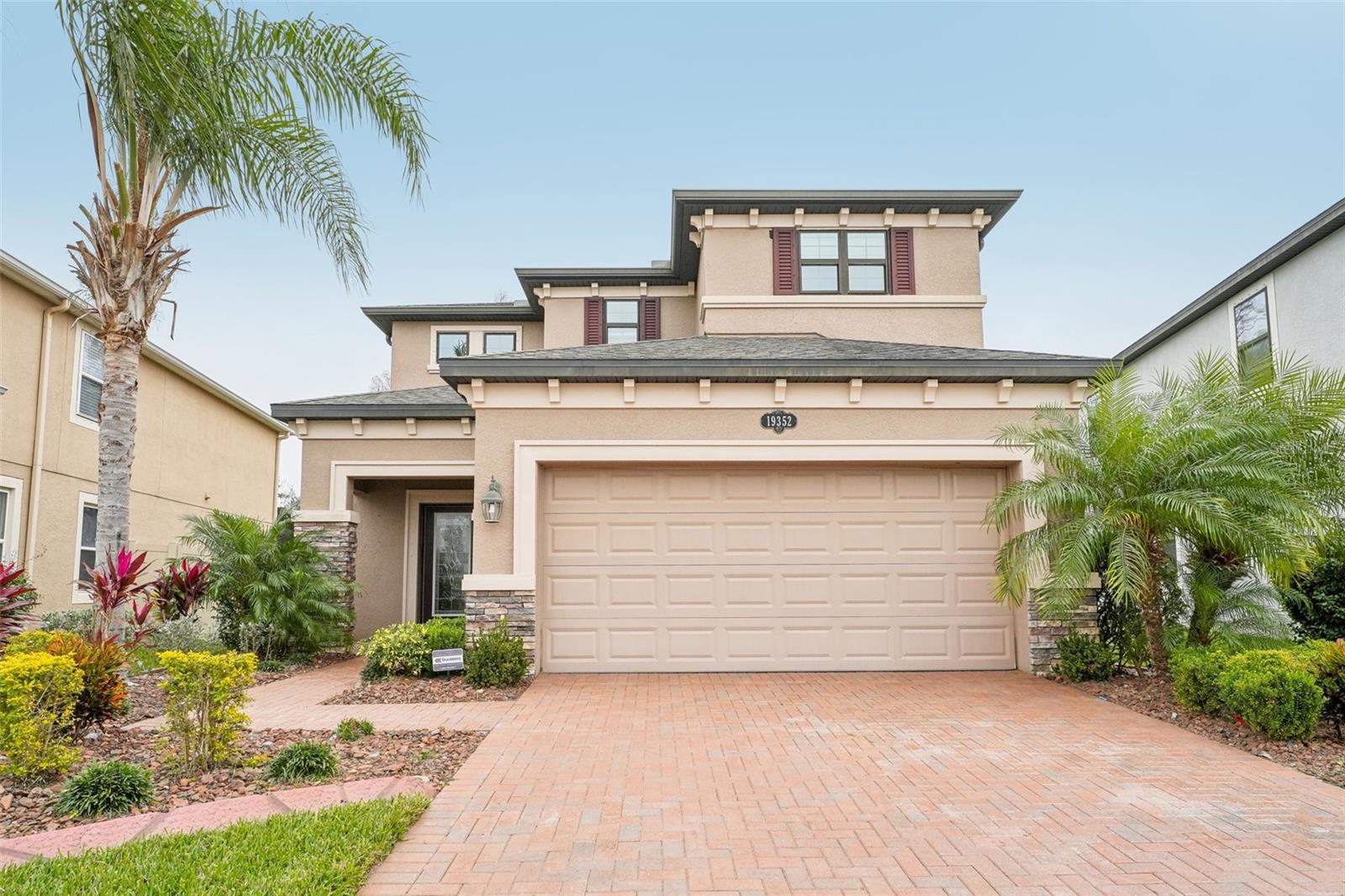
Would you like to sell your home before you purchase this one?
Priced at Only: $530,000
For more Information Call:
Address: 19352 Roseate Drive, LUTZ, FL 33558
Property Location and Similar Properties
- MLS#: TB8335330 ( Residential )
- Street Address: 19352 Roseate Drive
- Viewed: 10
- Price: $530,000
- Price sqft: $190
- Waterfront: No
- Year Built: 2017
- Bldg sqft: 2791
- Bedrooms: 3
- Total Baths: 3
- Full Baths: 3
- Garage / Parking Spaces: 2
- Days On Market: 5
- Additional Information
- Geolocation: 28.1752 / -82.5007
- County: HILLSBOROUGH
- City: LUTZ
- Zipcode: 33558
- Subdivision: Long Lake Ranch Village 4
- Elementary School: Oakstead Elementary PO
- Middle School: Charles S. Rushe Middle PO
- High School: Sunlake High School PO
- Provided by: REDFIN CORPORATION
- Contact: Zachary Berkes
- 617-458-2883

- DMCA Notice
-
DescriptionOne or more photo(s) has been virtually staged. No flood insurance is required for this beautiful home, as it is not located in a flood zone! Nestled on a serene conservation lot with a spacious backyard, this property offers a tranquil retreat in the highly sought after Long Lake Ranch community. Known for its top rated schoolscovering elementary, middle, and high schoolthis neighborhood provides a vibrant and welcoming environment for families. As you step through the front door, you'll immediately appreciate the modern, wood look tiled flooring that spans the entire first floor. The open concept design seamlessly connects the family room, dining area, and kitchen, creating a perfect space for both everyday living and entertaining. Admire the modern stone feature walls. The kitchen is a chef's dream, featuring stainless steel appliances, stone countertops, a generous island, and solid wood cabinets. Upstairs, youll find all three bedrooms and the conveniently located laundry room. The oversized primary bedroom is a true sanctuary, offering plenty of space for a sitting area and picturesque views of the backyard and surrounding nature. The ensuite bathroom boasts a dual vanity, soaking tub, walk in shower, and an expansive walk in closet. The two additional bedrooms are spacious and versatile, perfect for family or guests. Out back, a fully screened lanai invites you to enjoy the stunning conservation view and large backyard, with no rear neighbors to interrupt your privacy. Just a short walk away, the community amenity center offers something for everyone, including a gym, basketball and tennis/pickleball courts, a fishing dock, a playground for toddlers and pets, and a sparkling swimming pool with ample deck space for relaxing. Dont miss the opportunity to make this exceptional home yoursschedule your private showing today!
Payment Calculator
- Principal & Interest -
- Property Tax $
- Home Insurance $
- HOA Fees $
- Monthly -
Features
Building and Construction
- Covered Spaces: 0.00
- Exterior Features: Irrigation System, Rain Gutters, Sidewalk, Sliding Doors
- Flooring: Carpet, Tile
- Living Area: 2143.00
- Roof: Shingle
Land Information
- Lot Features: Conservation Area, Landscaped, Level, Sidewalk, Paved
School Information
- High School: Sunlake High School-PO
- Middle School: Charles S. Rushe Middle-PO
- School Elementary: Oakstead Elementary-PO
Garage and Parking
- Garage Spaces: 2.00
- Parking Features: Driveway, Garage Door Opener, Off Street
Eco-Communities
- Water Source: Public
Utilities
- Carport Spaces: 0.00
- Cooling: Central Air
- Heating: Central, Electric
- Pets Allowed: Yes
- Sewer: Public Sewer
- Utilities: BB/HS Internet Available, Electricity Connected, Public, Sewer Connected, Sprinkler Meter, Street Lights, Underground Utilities, Water Connected
Amenities
- Association Amenities: Park, Pool, Tennis Court(s)
Finance and Tax Information
- Home Owners Association Fee Includes: Pool, Recreational Facilities
- Home Owners Association Fee: 380.00
- Net Operating Income: 0.00
- Tax Year: 2024
Other Features
- Appliances: Dishwasher, Electric Water Heater, Microwave, Range, Refrigerator, Water Filtration System, Water Purifier
- Association Name: Laura Coleman
- Association Phone: 813-936-4113
- Country: US
- Furnished: Unfurnished
- Interior Features: Ceiling Fans(s), Chair Rail, Eat-in Kitchen, High Ceilings, In Wall Pest System, Kitchen/Family Room Combo, Open Floorplan, PrimaryBedroom Upstairs, Solid Wood Cabinets, Stone Counters, Thermostat, Tray Ceiling(s), Walk-In Closet(s), Window Treatments
- Legal Description: LONG LAKE RANCH VILLAGE 4 PB 73 PG 046 BLOCK 41 LOT 20 OR 9569 PG 582
- Levels: Two
- Area Major: 33558 - Lutz
- Occupant Type: Vacant
- Parcel Number: 34-26-18-0050-04100-0200
- Style: Florida
- View: Trees/Woods
- Views: 10
- Zoning Code: MPUD
Similar Properties
Nearby Subdivisions
Birchwood Preserve North Ph 1
Calusa Trace
Calusa Trace Tr 12
Calusa Trace Unit 13
Cheval
Cheval West Village 5b Phase 2
Cheval West Village 8
Cheval West Village 9
Cheval West Villg 4 Ph 1
Cheval West Villg 4 Ph 2
Cheval West Villg 7 Deauvill
Cypress Ranch
Frenchs Platted Sub
Heritage Harbor Ph 2c
Lake Como Homesites
Lake Fern Villas
Lake Mary Lou North
Lakeshore Ph 2
Linda Lake Groves
Long Lake Ranch
Long Lake Ranch Village 1a
Long Lake Ranch Village 2 Pcls
Long Lake Ranch Village 2 Prcl
Long Lake Ranch Village 3 6 Pc
Long Lake Ranch Village 4
Meadowbrook Estates
Morsani Ph 1
None
Orange Blossom Creek Ph 2
Rankin Acres
Stonebrier Ph 1
Stonebrier Ph 2apartial Re
Stonebrier Ph 4b
Stonebrier Ph 4c
Sunlake Park
Unplatted
Villarosa H
Villarosa I
Villarosa Ph 1a
Villarosa Ph 1b2
Villarosa Ph 1b3
Villarosa Ph F
Waterside Arbors
Wisper Run

- Dawn Morgan, AHWD,Broker,CIPS
- Mobile: 352.454.2363
- 352.454.2363
- dawnsellsocala@gmail.com


