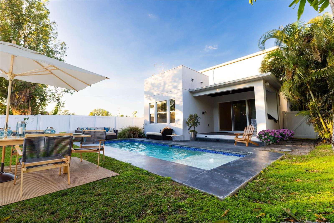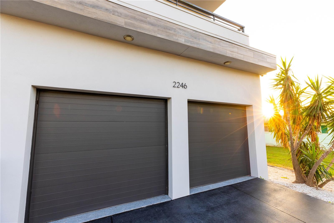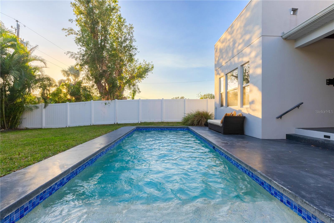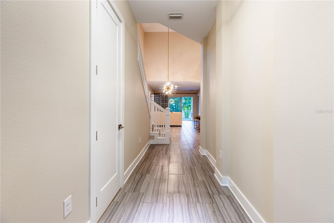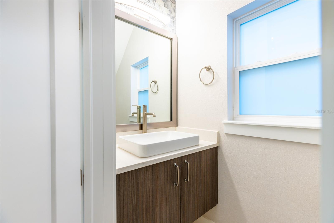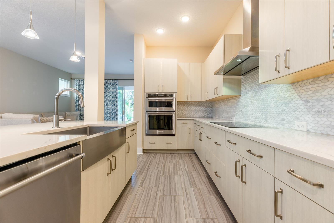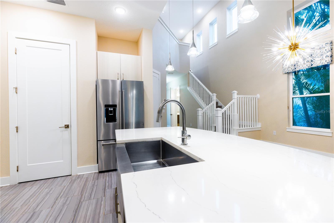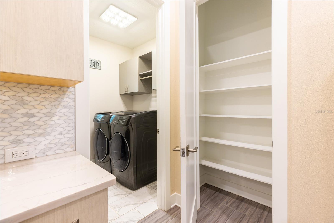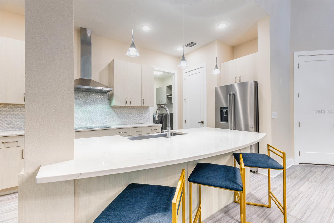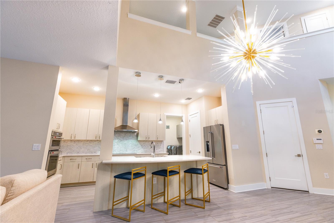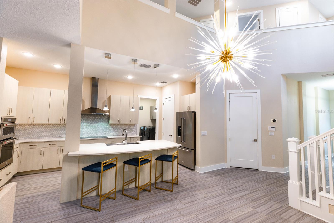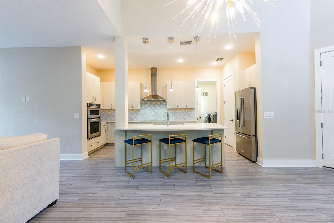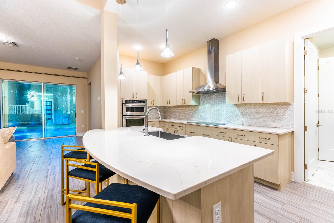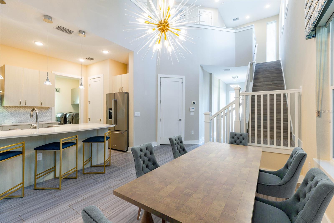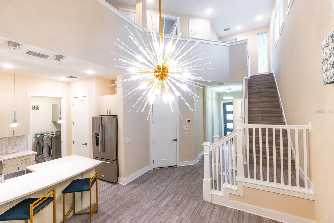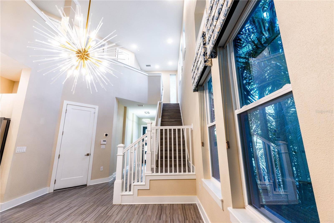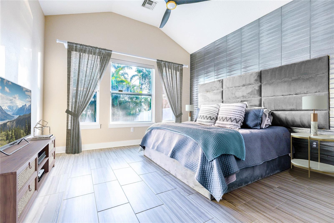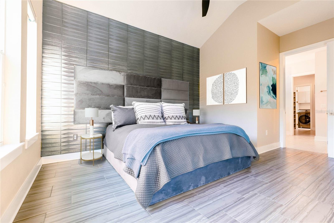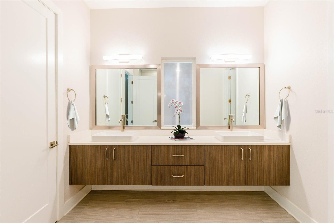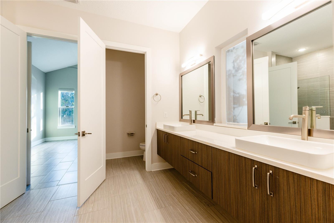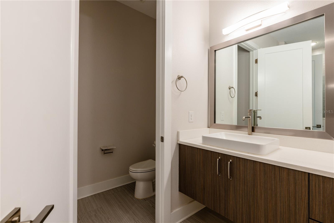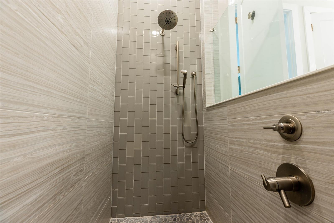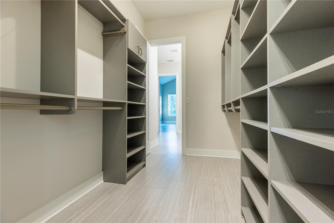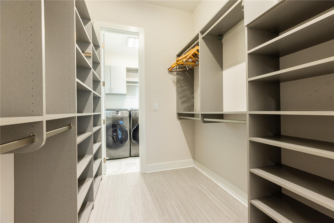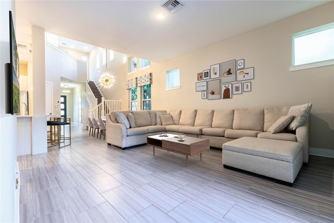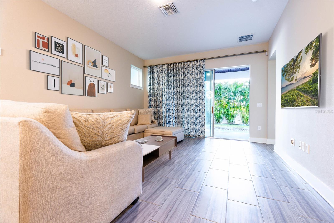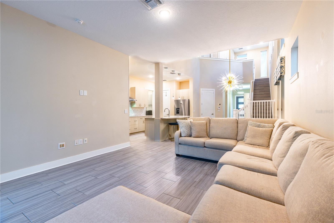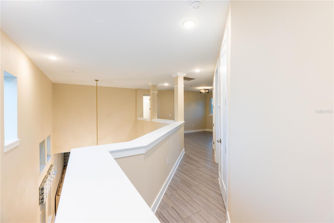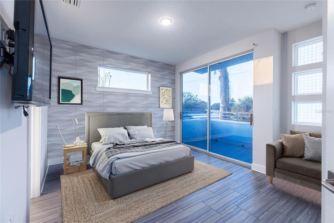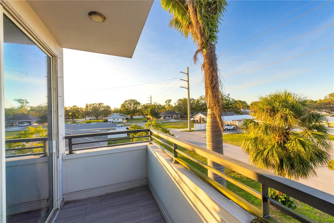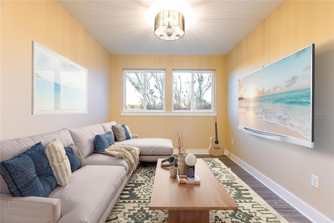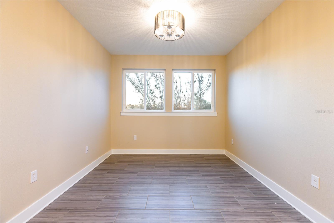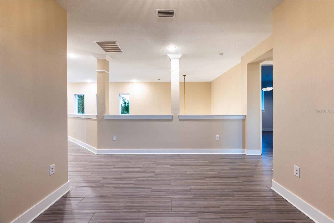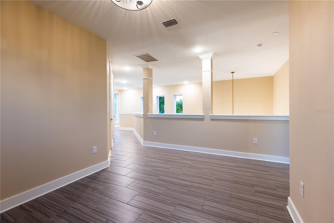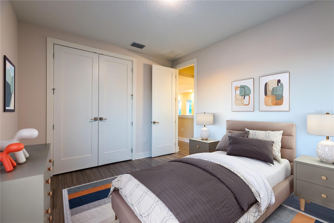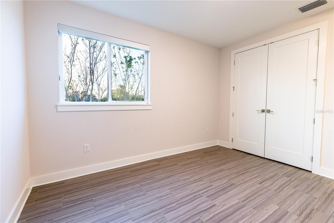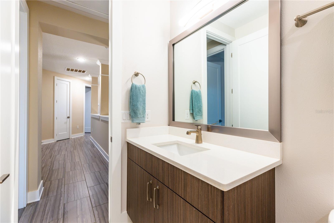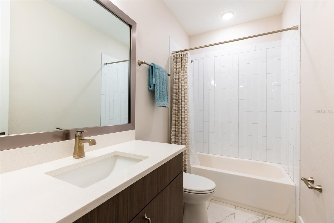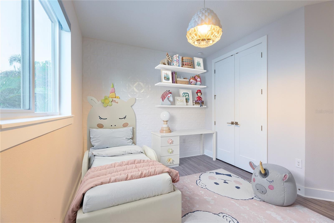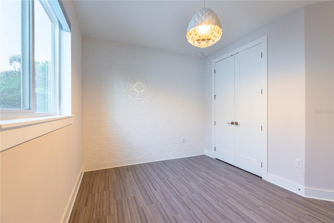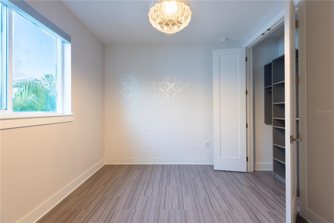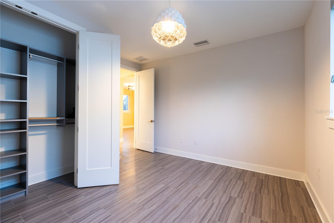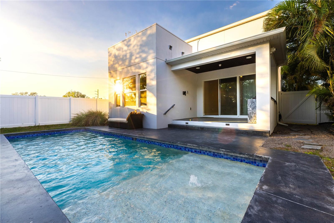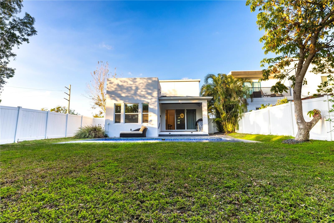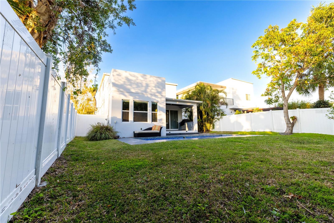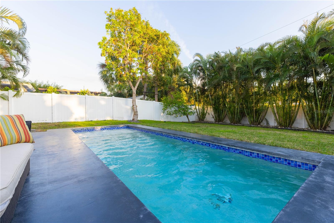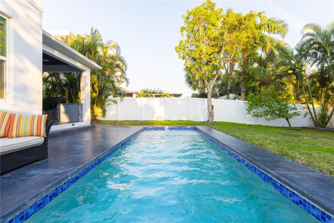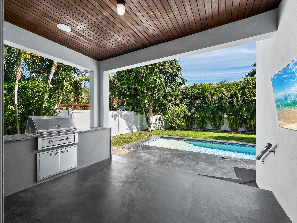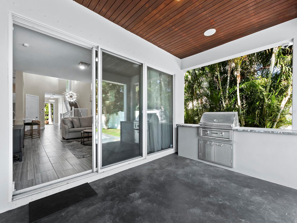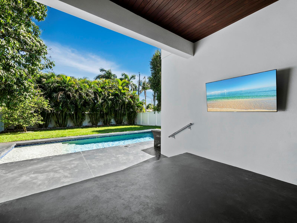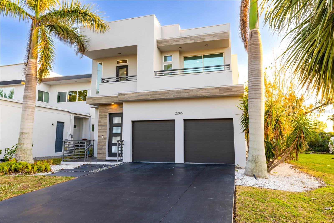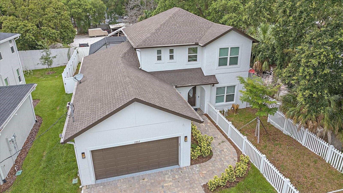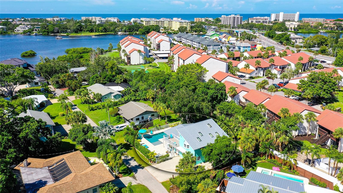2246 Fiesta Drive, SARASOTA, FL 34231
Property Photos

Would you like to sell your home before you purchase this one?
Priced at Only: $1,175,000
For more Information Call:
Address: 2246 Fiesta Drive, SARASOTA, FL 34231
Property Location and Similar Properties
- MLS#: TB8335630 ( Residential )
- Street Address: 2246 Fiesta Drive
- Viewed: 2
- Price: $1,175,000
- Price sqft: $367
- Waterfront: No
- Year Built: 2017
- Bldg sqft: 3199
- Bedrooms: 4
- Total Baths: 4
- Full Baths: 3
- 1/2 Baths: 1
- Garage / Parking Spaces: 2
- Days On Market: 2
- Additional Information
- Geolocation: 27.2866 / -82.5257
- County: SARASOTA
- City: SARASOTA
- Zipcode: 34231
- Subdivision: Ridgewood
- Elementary School: Phillippi Shores Elementary
- Middle School: Brookside Middle
- High School: Riverview High
- Provided by: KELLER WILLIAMS ST PETE REALTY
- Contact: Kim Vanherwynen
- 727-894-1600

- DMCA Notice
-
DescriptionOne or more photo(s) has been virtually staged. Welcome to your dream home in the heart of Sarasota, where modern elegance meets everyday comfort. Nestled in a highly coveted neighborhood, this 4 bedroom, 3.5 bath home, built in 2017, invites you to live your best life in a space designed for connection, relaxation, and a touch of luxury. From the moment you step inside, youll feel the warmth of this homes thoughtful design. The great room greets you with its soaring 20 foot ceilings and an abundance of natural light, creating an open and inviting space perfect for family gatherings or quiet evenings in. Just steps away, the gourmet kitchen with kitchen aid stainless steel appliances including induction cooktop becomes the heart of the home, with high end KitchenAid appliances, a generous pantry, and a seamless flow to the custom covered patio. Picture yourself hosting al fresco dinners with the outdoor grill sizzling, while your guests enjoy the private tropical lush backyard. A sparkling pool awaits amidst lush greenery lined with mango and lemon trees. On the main level, the serene Primary Suite offers a private sanctuary. Wake up to peaceful mornings in your spa inspired en suite bathroom, complete with dual vanities, a walk in shower, and an oversized closet that feels like its own room. The laundry room, conveniently tucked just off the kitchen, and a stylish powder room complete the main floors perfect functionality. Upstairs, a cozy loft area opens to three additional bedrooms, providing space for everyone to spread out. Guests will love the first bedrooms en suite bath and private balconyideal for catching Sarasotas gentle breezes. Two more bedrooms share a well appointed bathroom, making this level perfect for family or visiting loved ones. But its not just the homeits the lifestyle. Less than 5 miles from the world famous soft quartz sands of Siesta Key and the cultural charm of Downtown Sarasota, this location offers something for everyone. Spend weekends strolling through St. Armands Circle, picking up fresh finds at the nearby new Publix at The Landings, or enjoying top rated schools in the area. With 2,471 square feet of thoughtfully designed living space, a spacious 2 car garage, and a blend of modern features and inviting charm, this home is ready to welcome you in. All it needs is you, imagine your life hereits more than a house; its home.
Payment Calculator
- Principal & Interest -
- Property Tax $
- Home Insurance $
- HOA Fees $
- Monthly -
Features
Building and Construction
- Builder Name: Weekley Homes LLC
- Covered Spaces: 0.00
- Exterior Features: Balcony, Hurricane Shutters, Irrigation System, Outdoor Grill, Rain Gutters, Sliding Doors
- Flooring: Ceramic Tile
- Living Area: 2471.00
- Roof: Membrane
School Information
- High School: Riverview High
- Middle School: Brookside Middle
- School Elementary: Phillippi Shores Elementary
Garage and Parking
- Garage Spaces: 2.00
Eco-Communities
- Pool Features: In Ground
- Water Source: None
Utilities
- Carport Spaces: 0.00
- Cooling: Central Air
- Heating: Central
- Sewer: Public Sewer
- Utilities: BB/HS Internet Available, Cable Available, Electricity Available
Finance and Tax Information
- Home Owners Association Fee: 0.00
- Net Operating Income: 0.00
- Tax Year: 2023
Other Features
- Appliances: Built-In Oven, Cooktop, Dishwasher, Disposal, Dryer, Microwave, Range Hood, Refrigerator, Washer
- Country: US
- Interior Features: Cathedral Ceiling(s), Ceiling Fans(s), Open Floorplan, Primary Bedroom Main Floor, Solid Surface Counters, Walk-In Closet(s)
- Legal Description: LOT 10, BLK A, RIDGEWOOD
- Levels: Two
- Area Major: 34231 - Sarasota/Gulf Gate Branch
- Occupant Type: Owner
- Parcel Number: 0075110063
- Zoning Code: RSF2
Similar Properties
Nearby Subdivisions
All States Park
Aqualane Estates 1st
Aqualane Estates 2nd
Aqualane Estates 3rd
Ashley Oaks
Bahama Heights
Bay View Acres
Bayview Acres
Baywinds Estates
Baywood Colony Sec 2
Baywood Colony Westport Sec 2
Buccaneer Bay
Cliffords Sub
Colonial Terrace
Coral Cove
Denham Acres
Dixie Heights
Field Club Estates
Flora Villa
Florence
Forest Hills
Forest Oaks
Gibson Bessie P Sub
Golden Acres
Golf Estates
Grove Park
Gulf Gate
Gulf Gate Garden Homes E
Gulf Gate Manor
Gulf Gate West
Gulf Gate Woods
Hansen
Hansens
Harbor Oaks
Holiday Harbor
Hyde Park Terrace
Jackson Highlands
Johnson Estates
Kimlira Sub
Landings Villas At Eagles Poi
Las Lomas De Sarasota
Marblehead
Mattesons Add To Vamo
Mead Helen D
Morning Glory Ridge
None
North Vamo Sub 1
North Vamo Sub 2
Oak Forest Villas
Orange Crest Park
Oyster Bay East
Oyster Bay Estates
Park Place Villas
Phillippi Cove
Phillippi Crest
Phillippi Gardens 01
Phillippi Gardens 07
Phillippi Gardens 15
Phillippi Gardens 16
Phillippi Harbor Club
Phillippi Shores
Pine Shores Estate 5th Sec
Pinehurst Park Rep Of
Pirates Cove
Ridgewood
Ridgewood 1st Add
Riverwood Park Amd
Riverwood Park Resub Of Blk C
Riverwood Pines
Rivetta
Rivetta Sub
Rolando
Roselawn
Sarasota Venice Co 09 37 18
Sarasotavenice Co River Sub
Sarasotavenice Co Sub
Shadow Lakes
Siesta Heights
South Highland Amd Of
Southpointe Shores
Stickney Point Park
Strathmore Riverside I
Strathmore Riverside Ii
Strathmore Riverside Iii
Strathmore Riverside Villas
Sun Haven
Swifton Villas
Tamiami Terrace
Terra Bea Sub
The Landings
The Landings The Villas At Ea
The Landings The Villas At Eag
The Landings Villas At Eagles
Town Country Estates
Tropical Shores
Vamo 2nd Add To
Village In The Pines 1
Village In The Pines North
Virginia Heights Sub
Wades Sub
Westlake Estates
Wilkinson Woods
Woodside South Ph 1 2 3
Woodside Terrace Ph 2
Woodside Village West
Wrens Sub

- Dawn Morgan, AHWD,Broker,CIPS
- Mobile: 352.454.2363
- 352.454.2363
- dawnsellsocala@gmail.com


