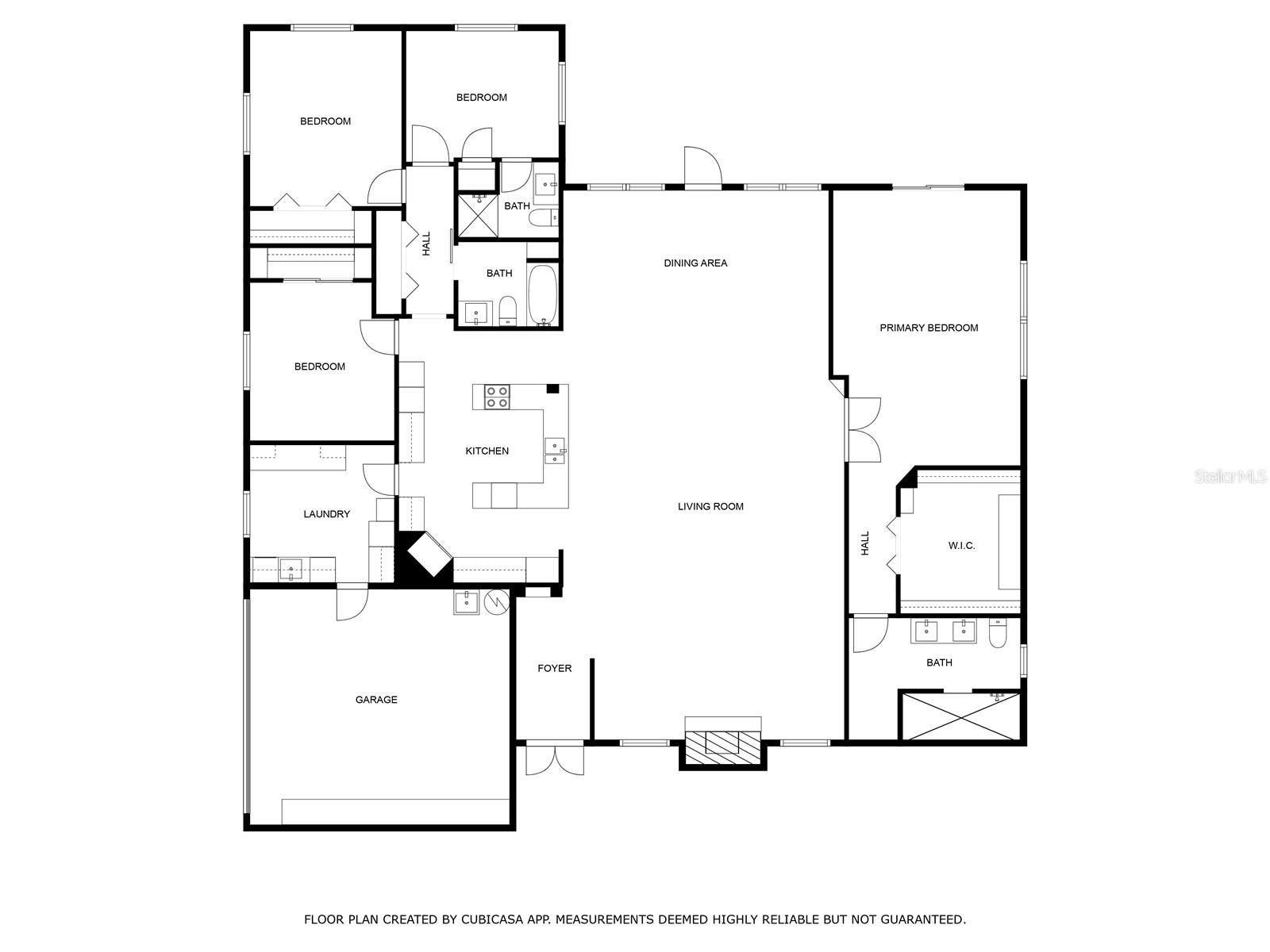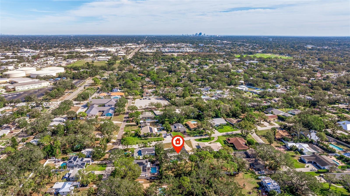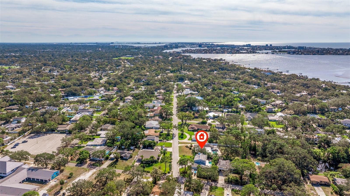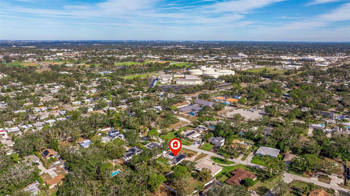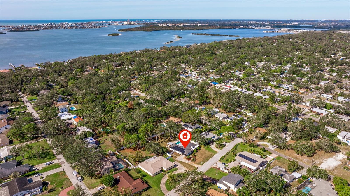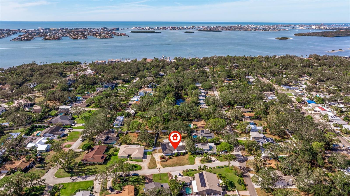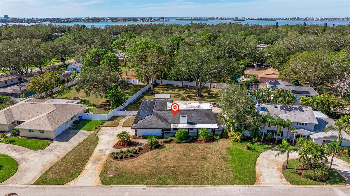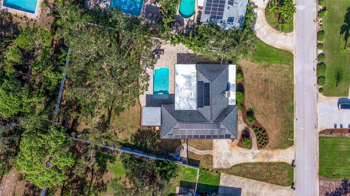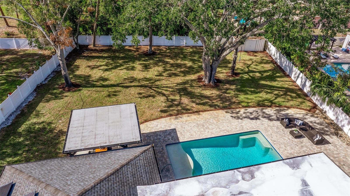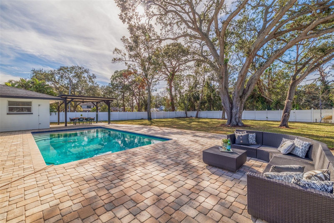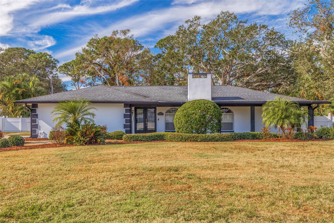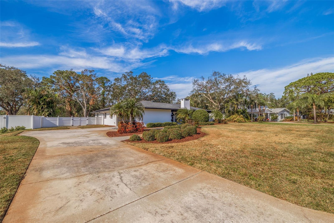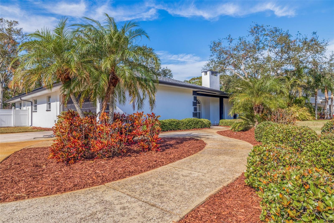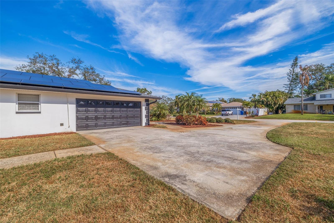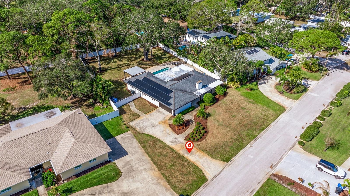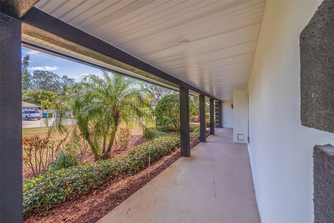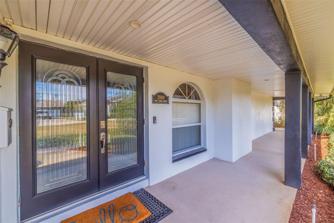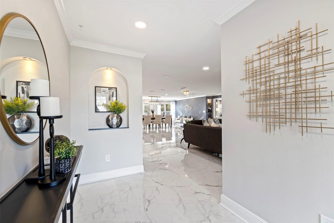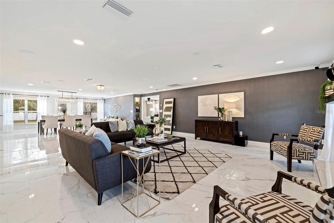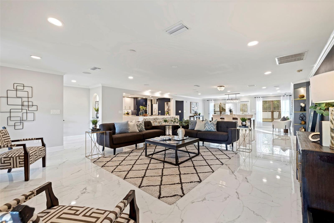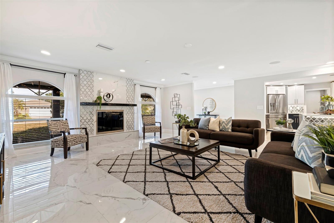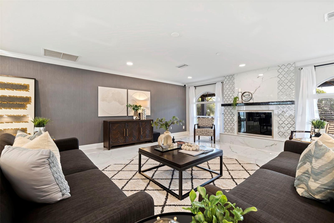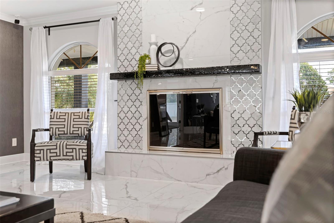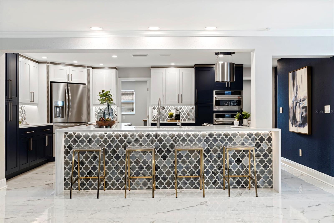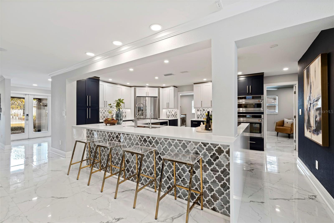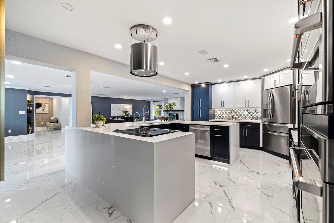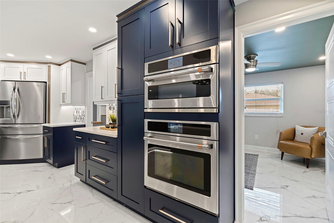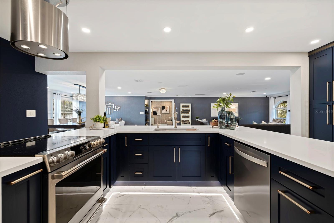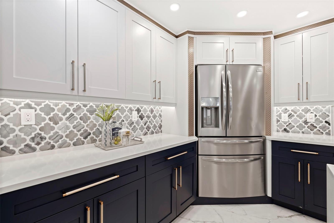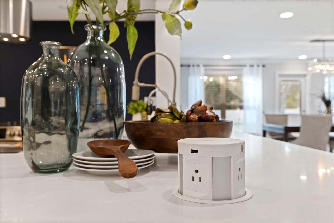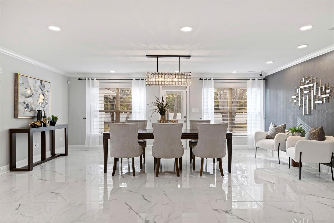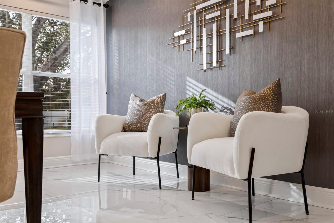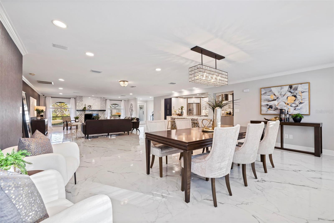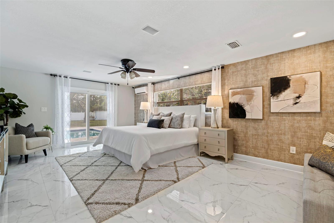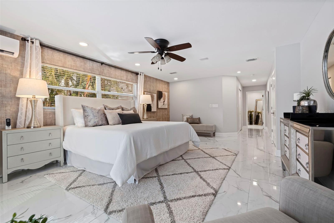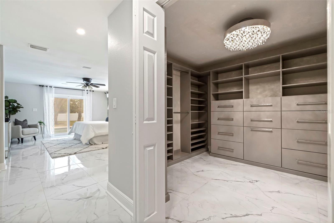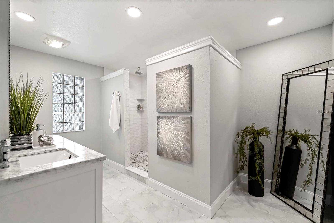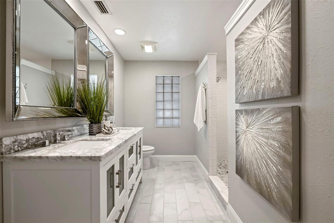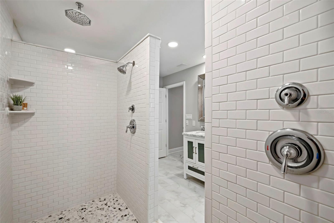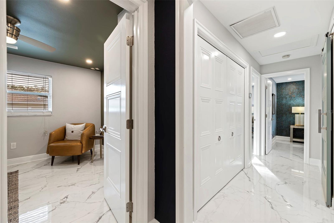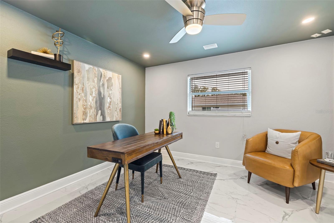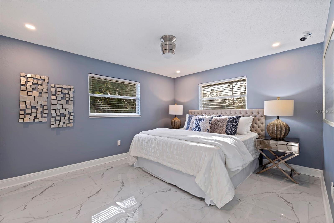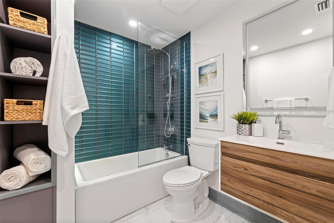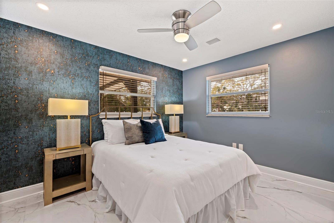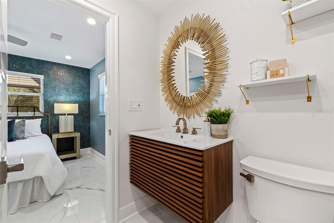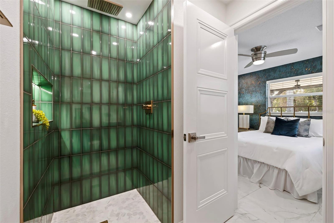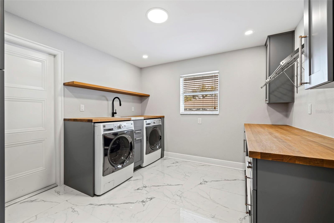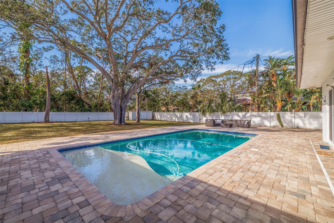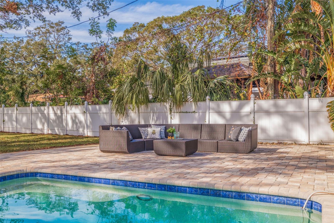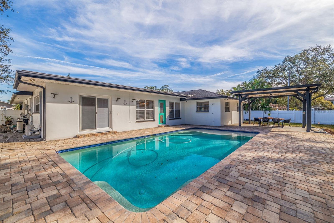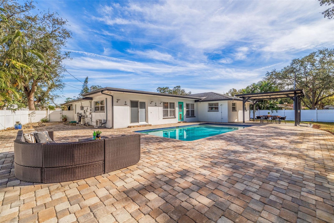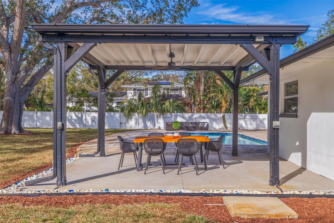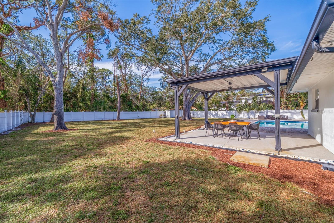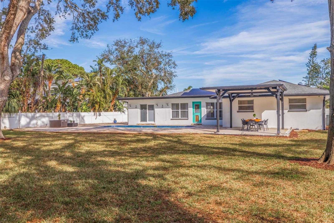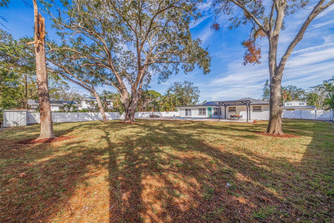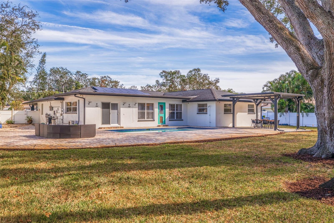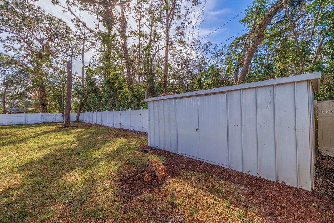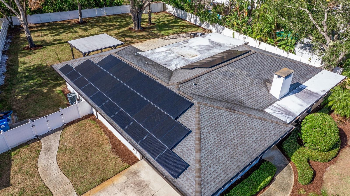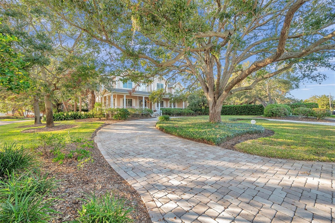2000 80th Street N, Saint Petersburg, FL 33710
Property Photos
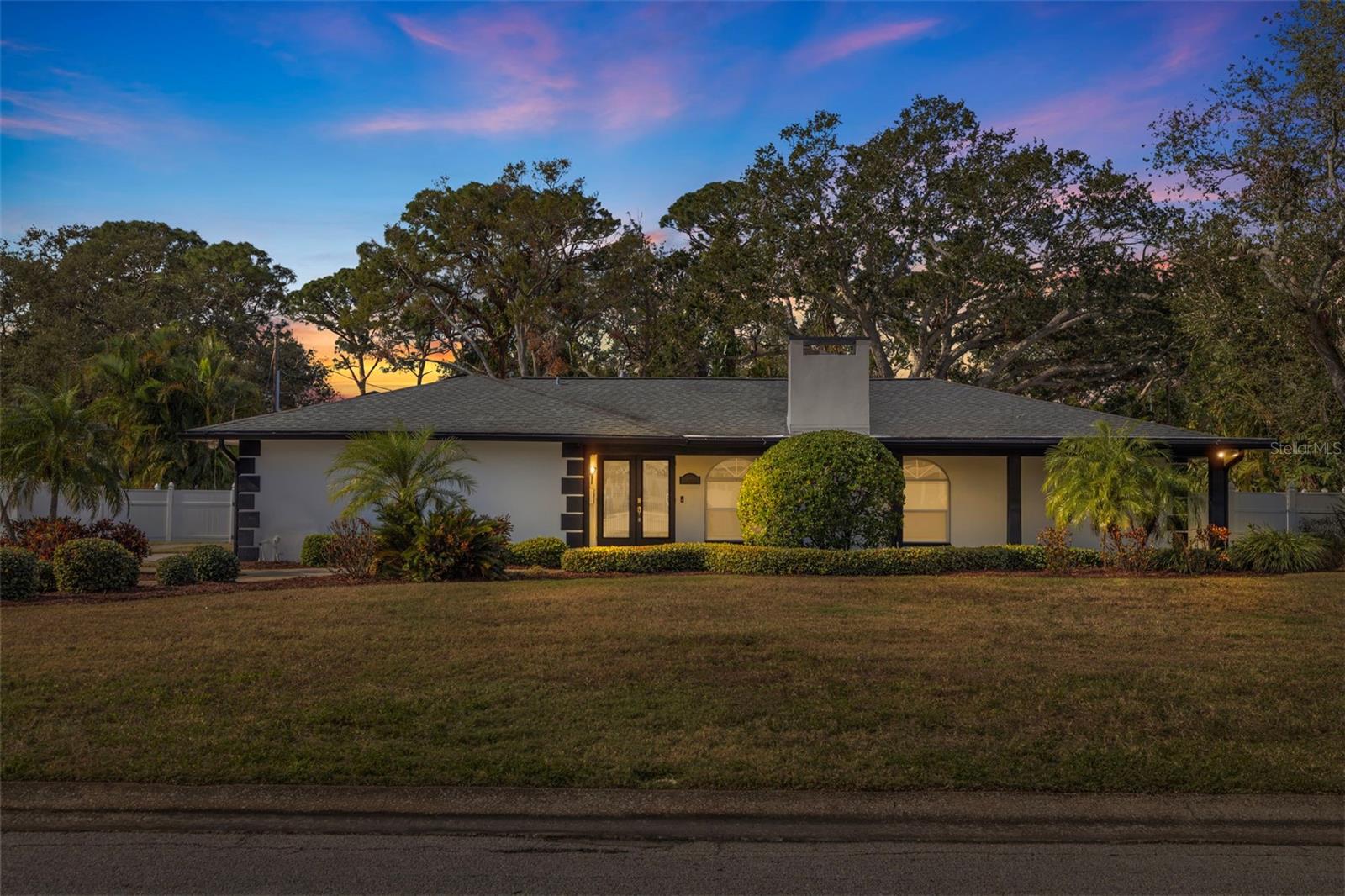
Would you like to sell your home before you purchase this one?
Priced at Only: $1,400,000
For more Information Call:
Address: 2000 80th Street N, Saint Petersburg, FL 33710
Property Location and Similar Properties
- MLS#: TB8336068 ( Residential )
- Street Address: 2000 80th Street N
- Viewed: 6
- Price: $1,400,000
- Price sqft: $403
- Waterfront: No
- Year Built: 1966
- Bldg sqft: 3470
- Bedrooms: 4
- Total Baths: 3
- Full Baths: 3
- Days On Market: 4
- Additional Information
- Geolocation: 27.7907 / -82.7498
- County: PINELLAS
- City: Saint Petersburg
- Zipcode: 33710
- Subdivision: Golf Course Jungle Sub Pt Rep
- Provided by: BHHS FLORIDA PROPERTIES GROUP

- DMCA Notice
-
DescriptionWelcome Home! From the instant you walk onto this non flood zone property you will be amazed. From the just over one half acre lot within the city limits creating a huge yard that is large enough to create your very own oasis and sanctuary where you will enjoy the large salt water pool with a maximum depth of 9 feet with a recent resurface (2020) including swim out seating as well as the outdoor kitchen with gazebo perfect for entertaining poolside. Step through the doors to this newly remodeled concrete block home that boasts a large open concept living space with newer uniform tile throughout the expansive 2790 sq ft home with a split bedroom floorplan. The recent kitchen remodel includes countertops, cabinets, and appliances perfect for modern entertaining for those that enjoy cooking. The oversized living/dining room combo is open to the adjacent kitchen with views of the pool and backyard along with a fireplace to create the perfect atmosphere for our "chilly" Florida evenings. The primary suite has its own side of the house including a newly remodeled and updated bathroom, walk in closet, and separate door for backyard access. The owner installed a minisplit AC unit in the primary bedroom to specifically cool more efficiently than relying on the zoned HVAC systems. The opposite side of the home includes three bedrooms and two full baths along with a very large separate laundry room. Plenty of space for a home office, home gym, craft room or all of the above. Rounding out the floorplan is an attached two car garage with a substantial driveway to accommodate many guests. The home has a whole house water filter system as well as a reverse osmosis filtration system in the kitchen. HVAC 1 (2017), HVAC 2 (2018), and electrical panel upgrade (2022). Shingle roof is approximately 8 years old (replaced late 2015/early 2016) by the previous owner.
Payment Calculator
- Principal & Interest -
- Property Tax $
- Home Insurance $
- HOA Fees $
- Monthly -
Features
Building and Construction
- Covered Spaces: 0.00
- Exterior Features: Irrigation System, Lighting, Private Mailbox, Rain Gutters
- Fencing: Vinyl
- Flooring: Tile
- Living Area: 2790.00
- Other Structures: Gazebo
- Roof: Shingle
Land Information
- Lot Features: City Limits, Level, Paved
Garage and Parking
- Garage Spaces: 2.00
Eco-Communities
- Pool Features: Gunite, In Ground, Lighting, Salt Water
- Water Source: Public, Well
Utilities
- Carport Spaces: 0.00
- Cooling: Central Air, Mini-Split Unit(s)
- Heating: Central, Electric
- Pets Allowed: Yes
- Sewer: Public Sewer
- Utilities: BB/HS Internet Available, Cable Available, Electricity Connected, Phone Available, Public, Sewer Connected, Sprinkler Well, Water Connected
Finance and Tax Information
- Home Owners Association Fee: 0.00
- Net Operating Income: 0.00
- Tax Year: 2024
Other Features
- Appliances: Convection Oven, Dishwasher, Disposal, Dryer, Electric Water Heater, Microwave, Range, Range Hood, Washer, Water Softener, Whole House R.O. System
- Country: US
- Interior Features: Ceiling Fans(s), Crown Molding, Living Room/Dining Room Combo, Open Floorplan, Solid Surface Counters, Solid Wood Cabinets, Split Bedroom, Thermostat, Walk-In Closet(s), Window Treatments
- Legal Description: GOLF COURSE & JUNGLE SUB PARTIAL REPLAT BLK 1, LOT 3
- Levels: One
- Area Major: 33710 - St Pete/Crossroads
- Occupant Type: Vacant
- Parcel Number: 13-31-15-31842-001-0030
- Possession: Close of Escrow
- Style: Ranch
- Zoning Code: 0110
Similar Properties
Nearby Subdivisions
09738
Boardman Goetz Of Davista
Brentwood Heights 2nd Add
Brentwood Heights 3rd Add
Broadmoor Sub
Colonial Parks Sub
Crestmont
Crossroads Estates 2nd Add
Davista
Davista Rev Map Of
Disston Hills Sec A B
Disston Manor Rep
Eagle Crest
Eagle Manor 1st Add
Garden Manor Sec 1 Add
Garden Manor Sec 1 Rep
Garden Manor Sec 3
Glenwood
Glenwood Blk 5 Lot 4
Golf Course Jungle Sub Pt Rep
Golf Course Jungle Sub Rev Ma
Harveys Add To Oak Ridge
Holiday Park 2nd Add
Holiday Park 3rd Add
Holiday Park 5th Add
Jungle Country Club 2nd Add
Jungle Country Club 4th Add
Jungle Country Club Add Tr 1 R
Jungle Country Club Add Tr 2
Jungle Terrace Sec A
Martin Manor Sub
Miles Pines
Oak Ridge 2
Oak Ridge 3
Oak Ridge Estates
Oak Ridge Estates Rep Of Blk 2
Oak Ridge Estates Rep Of Blk 3
Oak Ridge Estates Rep Of South
Oak Ridge No. 2
Plymouth Heights
Sheryl Manor
Sunny Mead Heights 1st Add
Teresa Gardens
Teresa Gardens 1st Add
Tyrone
Tyrone Gardens Sec 2
Union Heights
Variety Village Rep
Villa Park Estates
West Gate Rep
Westgate Heights South
Westgate Manor 1st Add
Whites Lake
Whites Lake 2nd Add
Whites Lake 4th Add
Woodlawn Sub

- Dawn Morgan, AHWD,Broker,CIPS
- Mobile: 352.454.2363
- 352.454.2363
- dawnsellsocala@gmail.com


