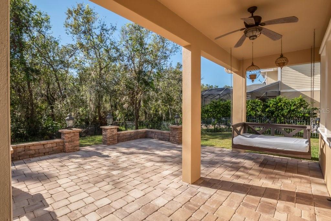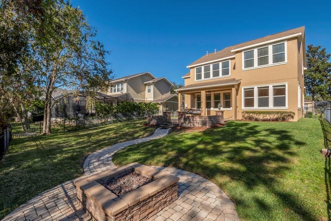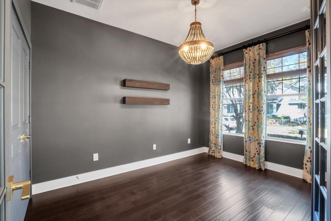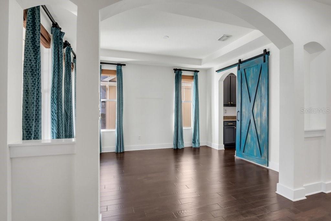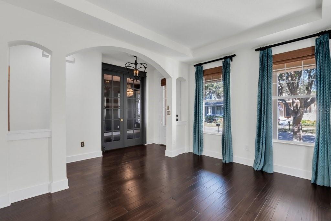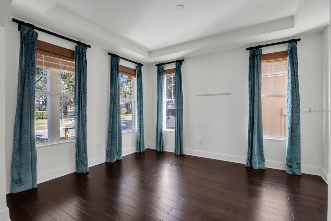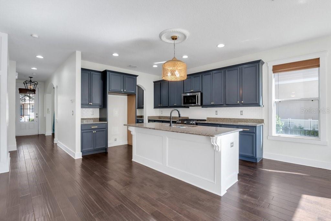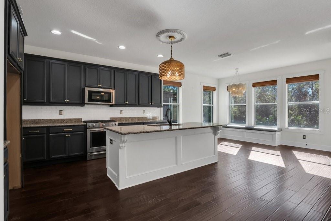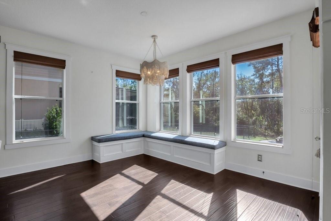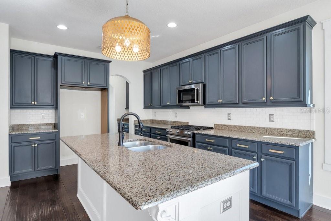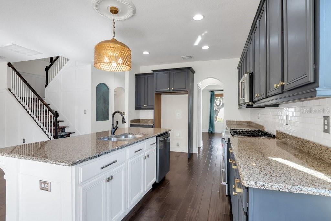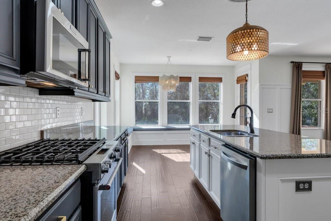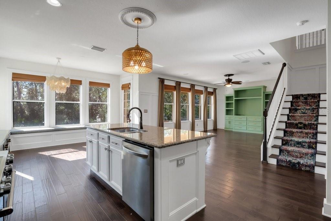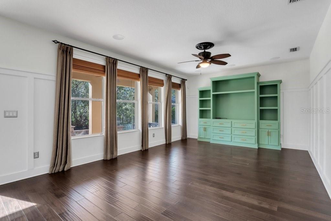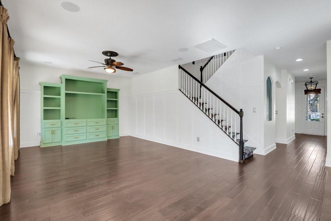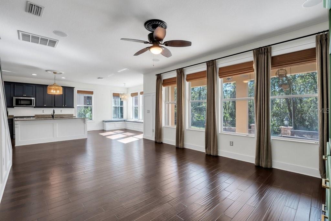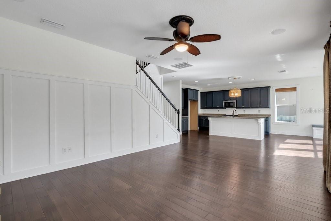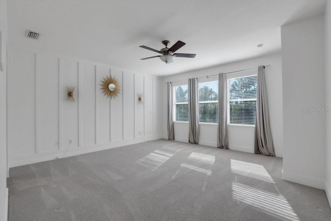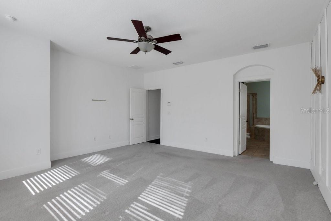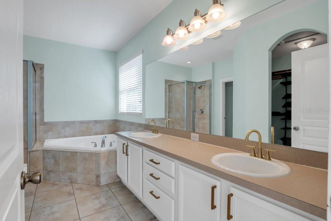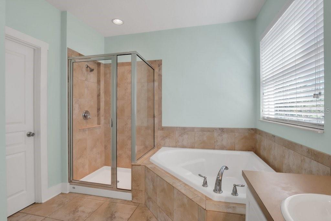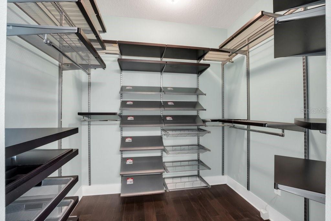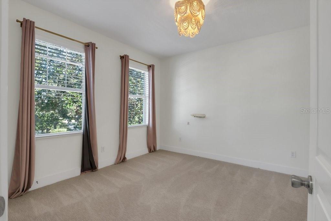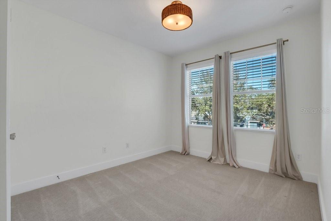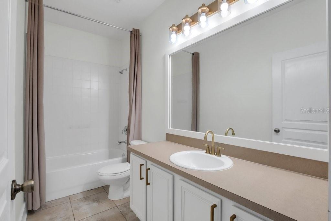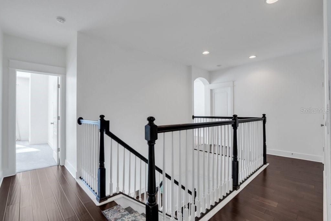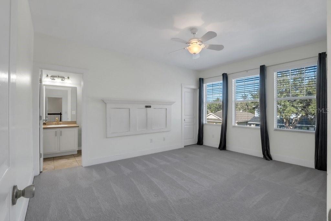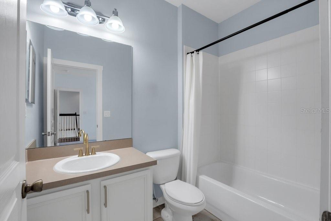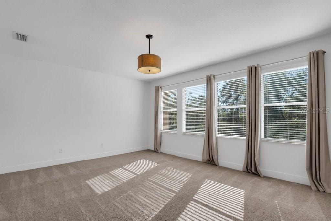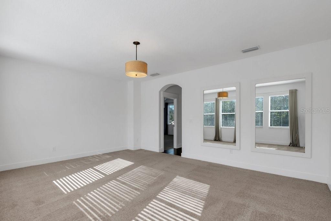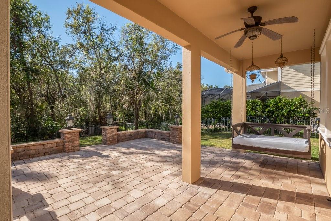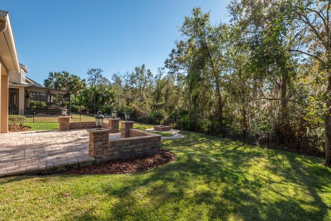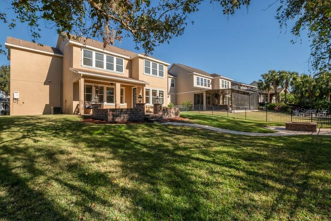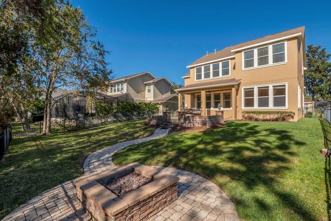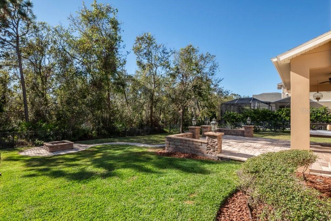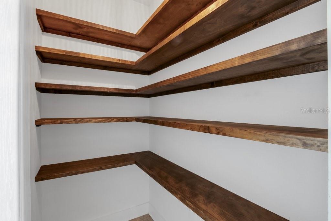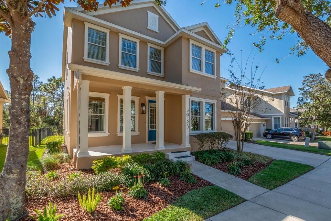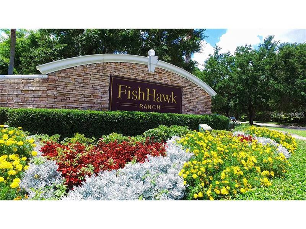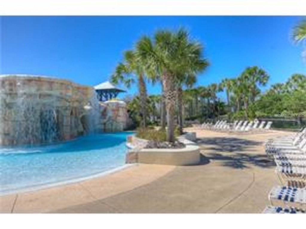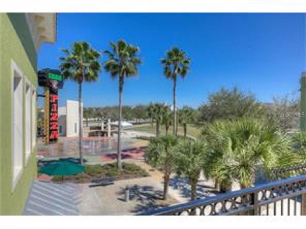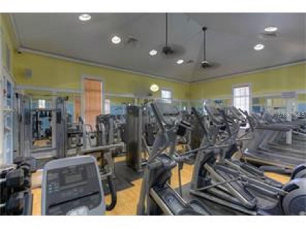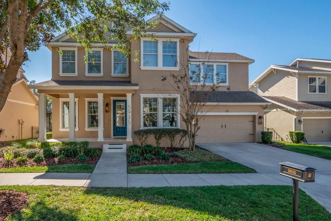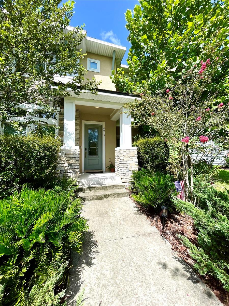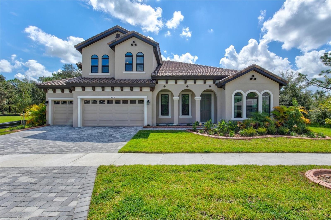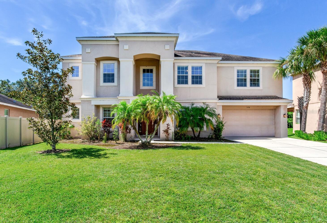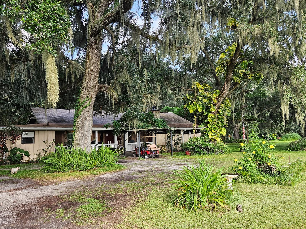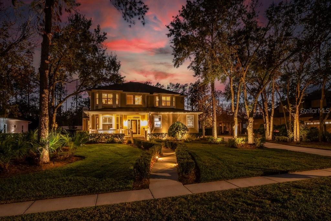5935 Parkset Drive, LITHIA, FL 33547
Property Photos
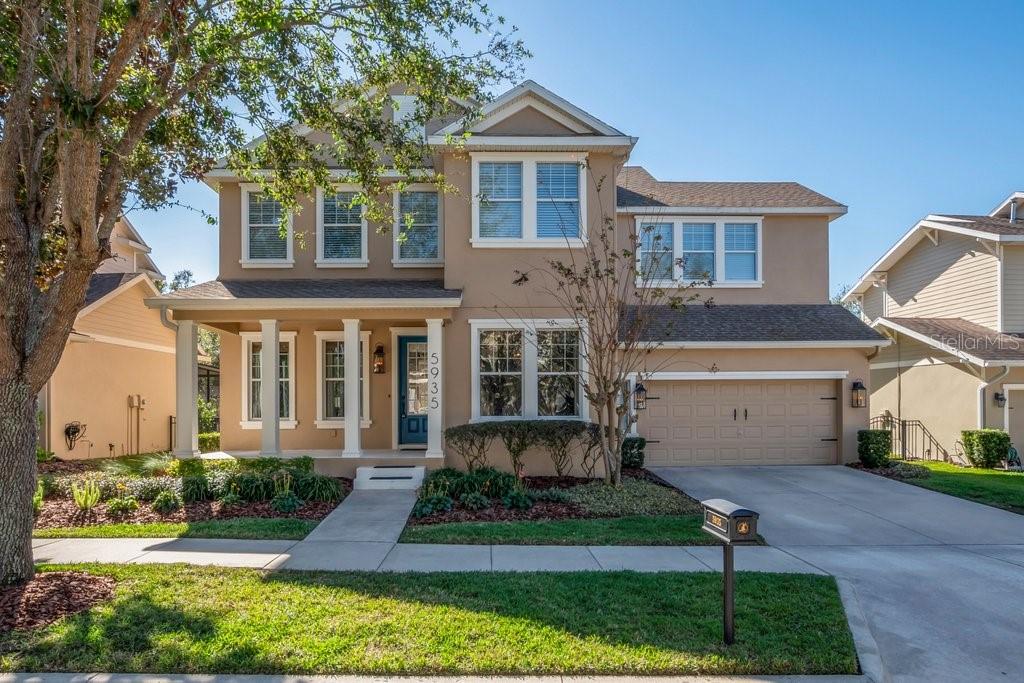
Would you like to sell your home before you purchase this one?
Priced at Only: $675,000
For more Information Call:
Address: 5935 Parkset Drive, LITHIA, FL 33547
Property Location and Similar Properties
- MLS#: TB8336547 ( Residential )
- Street Address: 5935 Parkset Drive
- Viewed: 1
- Price: $675,000
- Price sqft: $175
- Waterfront: No
- Year Built: 2009
- Bldg sqft: 3849
- Bedrooms: 4
- Total Baths: 4
- Full Baths: 3
- 1/2 Baths: 1
- Garage / Parking Spaces: 2
- Days On Market: 1
- Additional Information
- Geolocation: 27.8446 / -82.2184
- County: HILLSBOROUGH
- City: LITHIA
- Zipcode: 33547
- Subdivision: Fishhawk Ranch Towncenter Ph 2
- Elementary School: Fishhawk Creek HB
- Middle School: Randall HB
- High School: Newsome HB
- Provided by: SIGNATURE REALTY ASSOCIATES
- Contact: George Shea
- 813-689-3115

- DMCA Notice
-
DescriptionCardel Home Builders Former Showcase Home on the coveted, tree lined Parkset Drive in the Fishhawk Garden District. This stunning property sits on a true CONSERVATION lot, offering privacy and scenic wooded views with no backyard neighbors. Boasting 4 bedrooms, 3.5 baths, a private office with a closet, and a bonus room, this craftsman style home features soaring ceilings and exquisite details like wainscoting, wood floors, crown molding, upgraded baseboards and a Dreamy Backyard! The gourmet kitchen is a chefs dream, complete with a massive island, stone countertops, upgraded wood cabinetry, and a built in butlers pantry leading to the formal dining room. The wonderful great room and kitchen located at the rear of the home offer a plethora of windows where you can watch everyone play in your majestic fenced yard. A beautiful staircase ascends to the second floor, where you will discover generously sized bedrooms and a huge bonus room. Your spacious primary suite offers wooded views, a large walk in closet, garden tub, and an expansive double vanity. Step outside to Enjoy the sunsets over the tree line and Entertaining on your covered lanai, plus oversized paver patio complete with a firepit, and the Big Beautiful Fenced Back Yard, truly a park like setting. The new owners will experience resort style living in FISHHAWK RANCH just a stone's throw to Mulberry Park, Beacon Park, Cross Park, Fishhawk Creek Elementary and world class amenities, including Park Square shops, four community pools, giant water slide, fitness centers, skate park, 'A' rated schools, tennis courts, pickleball, and more PLUS miles and miles of hiking/biking trails. Call Today and schedule a Tour of this Fabulous Home!
Payment Calculator
- Principal & Interest -
- Property Tax $
- Home Insurance $
- HOA Fees $
- Monthly -
Features
Building and Construction
- Covered Spaces: 0.00
- Exterior Features: French Doors, Lighting, Private Mailbox, Sidewalk, Sprinkler Metered
- Fencing: Fenced, Other
- Flooring: Carpet, Ceramic Tile, Wood
- Living Area: 3058.00
- Other Structures: Other
- Roof: Shingle
Land Information
- Lot Features: Conservation Area, In County, Landscaped, Oversized Lot, Sidewalk
School Information
- High School: Newsome-HB
- Middle School: Randall-HB
- School Elementary: Fishhawk Creek-HB
Garage and Parking
- Garage Spaces: 2.00
- Parking Features: Driveway, Garage Door Opener, Ground Level, Oversized
Eco-Communities
- Green Energy Efficient: Water Heater, Windows
- Water Source: Public
Utilities
- Carport Spaces: 0.00
- Cooling: Central Air, Zoned
- Heating: Central, Zoned
- Pets Allowed: Cats OK, Dogs OK, Yes
- Sewer: Public Sewer
- Utilities: BB/HS Internet Available, Cable Available, Electricity Connected, Natural Gas Connected, Public, Sewer Connected, Sprinkler Meter, Street Lights, Underground Utilities, Water Connected
Amenities
- Association Amenities: Basketball Court, Clubhouse, Fitness Center, Park, Pickleball Court(s), Playground, Recreation Facilities, Trail(s)
Finance and Tax Information
- Home Owners Association Fee Includes: Pool, Recreational Facilities
- Home Owners Association Fee: 120.00
- Net Operating Income: 0.00
- Tax Year: 2024
Other Features
- Appliances: Dishwasher, Microwave, Range
- Association Name: Grand Manors
- Association Phone: 1-855-947-2636
- Country: US
- Furnished: Unfurnished
- Interior Features: Eat-in Kitchen, Kitchen/Family Room Combo, Solid Surface Counters, Solid Wood Cabinets, Walk-In Closet(s)
- Legal Description: FISHHAWK RANCH TOWNCENTER PHASE 2B LOT 8 BLOCK GG-5
- Levels: Two
- Area Major: 33547 - Lithia
- Model: Gulfstream A
- Occupant Type: Owner
- Parcel Number: U-28-30-21-771-GG0005-00008.0
- Possession: Close of Escrow
- Style: Traditional
- View: Trees/Woods
- Zoning Code: PD-MU
Similar Properties
Nearby Subdivisions
B D Hawkstone Ph 2
Bledsoe Acres
Channing Park
Channing Park 70 Foot Single F
Creek Rdg Preserve Ph 1
Creek Rdg Preserve Ph 2
Creek Ridge Preserve
Fiishhawk Ranch West Ph 2a
Fish Hawk Trails
Fishhawk Ranch
Fishhawk Ranch Ph 02
Fishhawk Ranch Ph 1
Fishhawk Ranch Ph 2 Parcels
Fishhawk Ranch Ph 2 Prcl
Fishhawk Ranch Ph 2 Tr 1
Fishhawk Ranch Preserve
Fishhawk Ranch Towncenter Phas
Fishhawk Ranch West
Fishhawk Ranch West Encore
Fishhawk Ranch West Ph 1b1c
Fishhawk Ranch West Ph 2a
Fishhawk Ranch West Ph 3a
Fishhawk Ranch West Phase 3a
Hammock Oaks Reserve
Hawk Creek Reserve
Hawkstone
Hinton Hawkstone Ph 1a1
Hinton Hawkstone Ph 1b
Hinton Hawkstone Phase 1a2 Lot
Hinton Hawkstone Phases 2a And
Hinton Hawkstone Phs 1a2
Keysville Estates
Mannhurst Oak Manors
Old Welcome Manor
Starling At Fishhawk
Starling At Fishhawk Ph 1c
Starling At Fishhawk Ph Ia
Unplatted

- Dawn Morgan, AHWD,Broker,CIPS
- Mobile: 352.454.2363
- 352.454.2363
- dawnsellsocala@gmail.com


