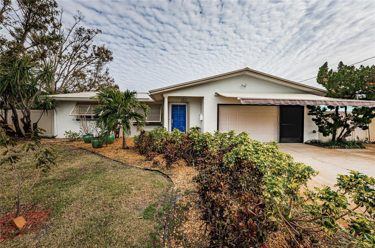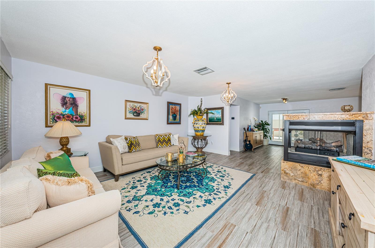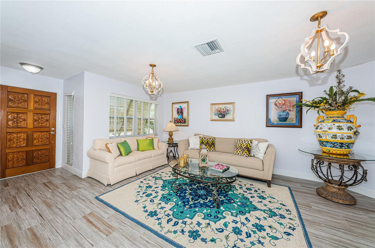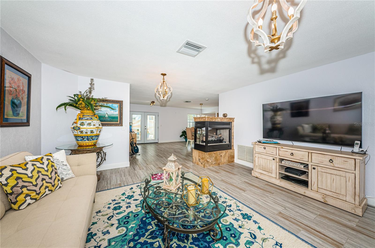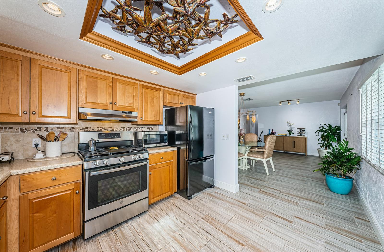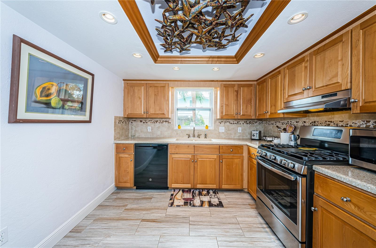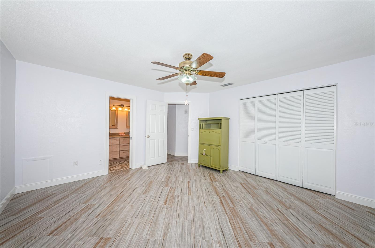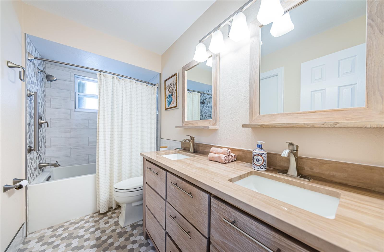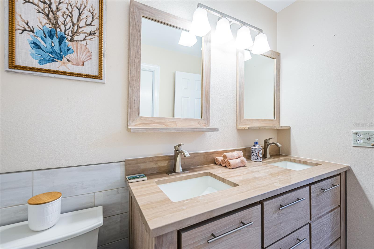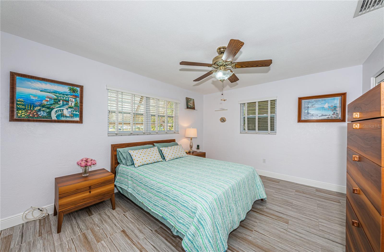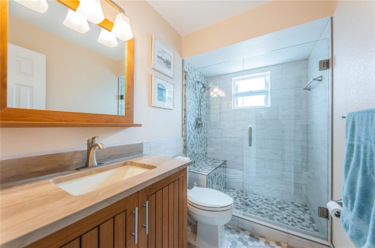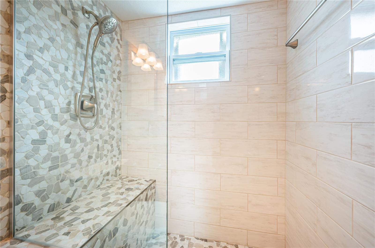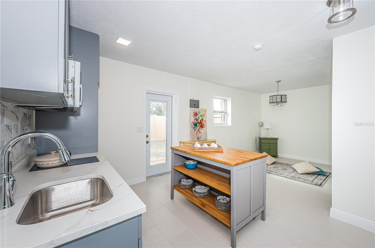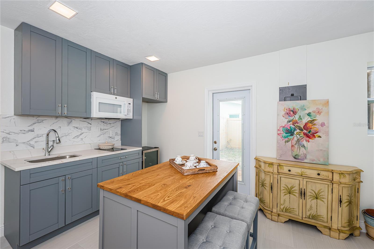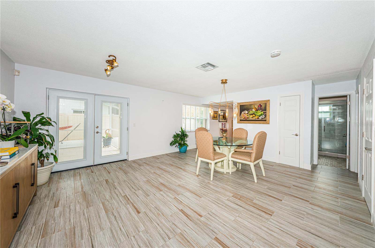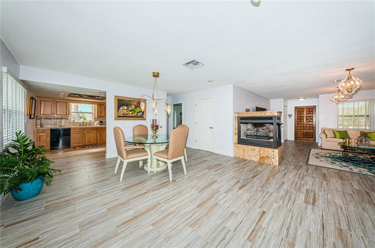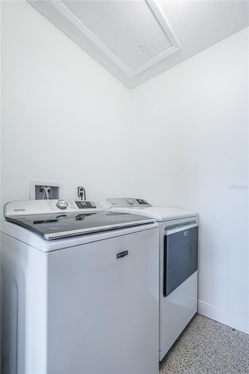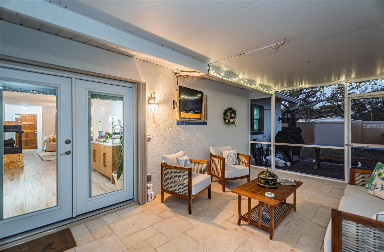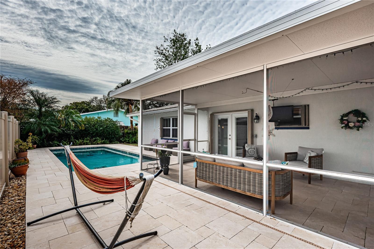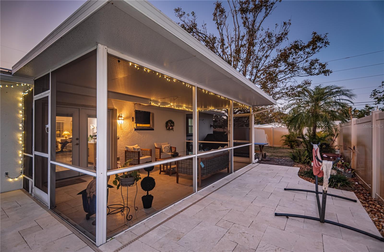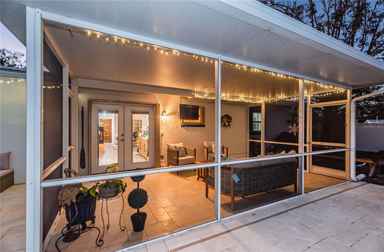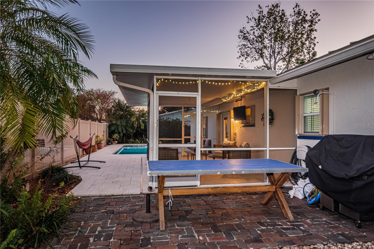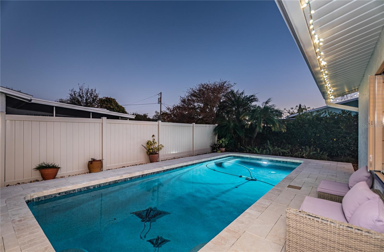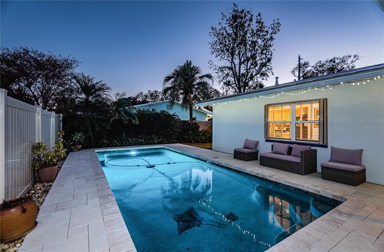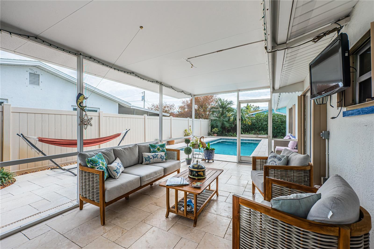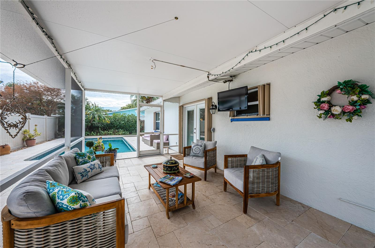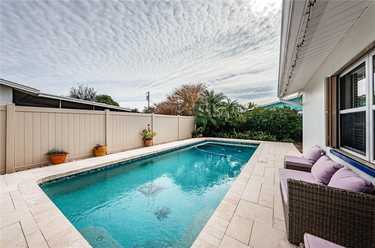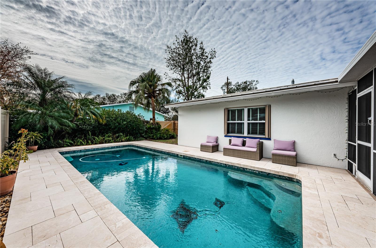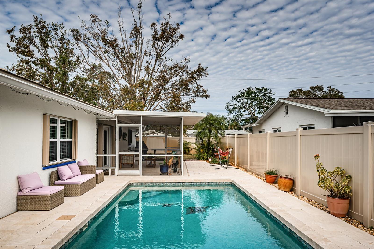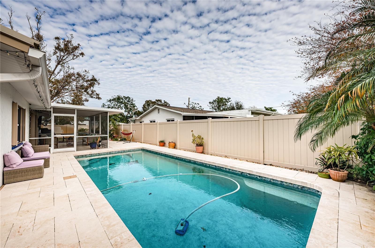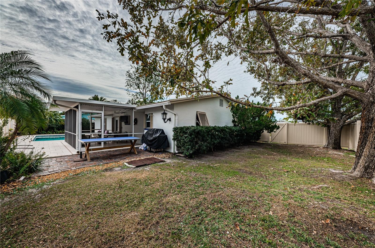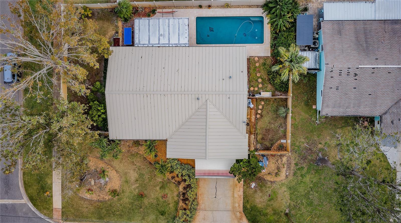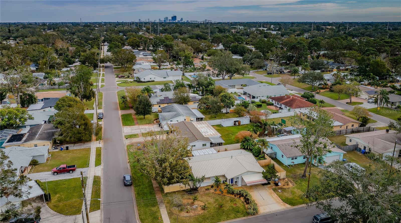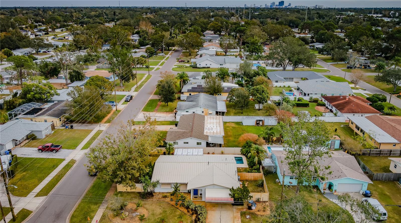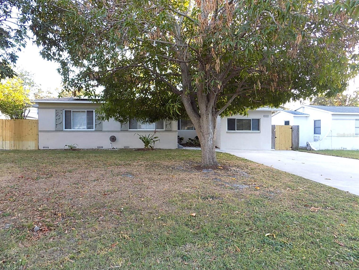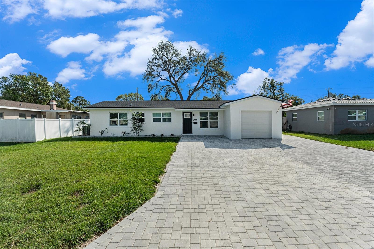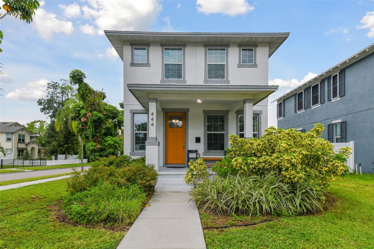1295 56th Street N, ST PETERSBURG, FL 33710
Property Photos
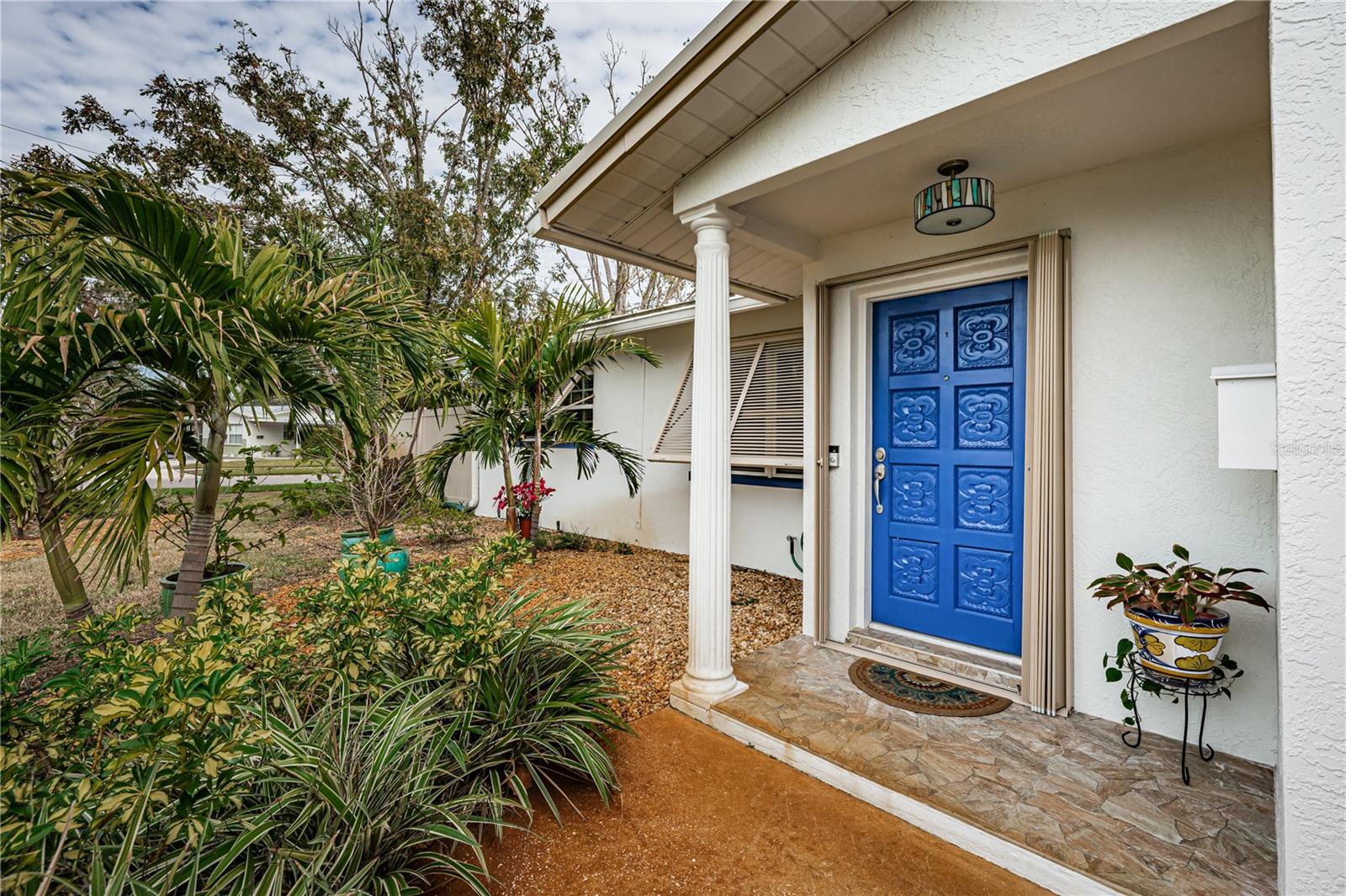
Would you like to sell your home before you purchase this one?
Priced at Only: $620,000
For more Information Call:
Address: 1295 56th Street N, ST PETERSBURG, FL 33710
Property Location and Similar Properties
- MLS#: TB8336699 ( Residential )
- Street Address: 1295 56th Street N
- Viewed: 48
- Price: $620,000
- Price sqft: $287
- Waterfront: No
- Year Built: 1978
- Bldg sqft: 2160
- Bedrooms: 3
- Total Baths: 2
- Full Baths: 2
- Days On Market: 17
- Additional Information
- Geolocation: 27.7843 / -82.7093
- County: PINELLAS
- City: ST PETERSBURG
- Zipcode: 33710
- Subdivision: Oak Ridge Estates
- Elementary School: Northwest Elementary PN
- Middle School: Tyrone Middle PN
- High School: St. Petersburg High PN
- Provided by: COLDWELL BANKER REALTY
- Contact: Steven Araico
- 727-822-9111

- DMCA Notice
-
DescriptionExperience the Best of St. Pete Living! Nestled in the quiet and friendly neighborhood of Oak Ridge Estates, this stunning contemporary concrete block pool home offers modern luxury and comfort. Situated on high ground in a non flood zone, this home is a true gem. Boasting 2 bedrooms, 2 full bathrooms, a spacious living room and great room, plus a versatile bonus space that serves as a bedroom and additional living area. The layout is perfect for relaxing or entertaining. The primary bathroom features double sinks, solid surface countertops, and a luxurious soaking tub, while the second bathroom showcases custom tilework, a high end vanity, and a glass enclosed shower with a bench. The kitchen is equipped with a gas range, solid surface countertops, wood cabinetry, and a custom lighting feature. Plank tile flooring flows seamlessly throughout the home, while an abundance of natural light enhances the open floor plan. Step outside to your private outdoor oasis, complete with a covered and screened porch featuring elegant leathered marble flooring that extends around the sparkling Pebble Tec pool (2020). The outdoor space also includes a natural gas connected cooking area, perfect for entertaining. Other notable features include: Metal Roof (2019), HVAC System (2022), Hurricane Shutters (2022). Conveniently located just 10 minutes from the beaches, less than 15 minutes from St. Petersburgs vibrant downtown, and approximately 25 minutes from Tampa International Airport, this home truly has it all. Property is Priced under Appraised Value. Don't miss this incredible opportunity to own your slice of paradise!
Payment Calculator
- Principal & Interest -
- Property Tax $
- Home Insurance $
- HOA Fees $
- Monthly -
Features
Building and Construction
- Covered Spaces: 0.00
- Exterior Features: Hurricane Shutters, Irrigation System, Rain Gutters, Shade Shutter(s)
- Fencing: Vinyl
- Flooring: Tile
- Living Area: 1408.00
- Roof: Metal
Land Information
- Lot Features: Corner Lot, City Limits, Landscaped, Near Public Transit, Paved
School Information
- High School: St. Petersburg High-PN
- Middle School: Tyrone Middle-PN
- School Elementary: Northwest Elementary-PN
Garage and Parking
- Garage Spaces: 0.00
- Parking Features: Driveway, Off Street
Eco-Communities
- Pool Features: Gunite, Heated, In Ground, Lighting, Pool Sweep, Tile
- Water Source: Public
Utilities
- Carport Spaces: 0.00
- Cooling: Central Air
- Heating: Central
- Sewer: Public Sewer
- Utilities: BB/HS Internet Available, Cable Available, Electricity Connected, Natural Gas Connected, Sewer Connected, Street Lights, Water Connected
Finance and Tax Information
- Home Owners Association Fee: 0.00
- Net Operating Income: 0.00
- Tax Year: 2024
Other Features
- Appliances: Dishwasher, Disposal, Dryer, Gas Water Heater, Refrigerator, Washer
- Country: US
- Interior Features: Ceiling Fans(s), Open Floorplan, Solid Surface Counters, Solid Wood Cabinets, Window Treatments
- Legal Description: OAK RIDGE ESTATES BLK 22 REPLAT BLK 22, LOT 5
- Levels: One
- Area Major: 33710 - St Pete/Crossroads
- Occupant Type: Owner
- Parcel Number: 16-31-16-63333-022-0050
- Style: Contemporary, Ranch
- View: Pool
- Views: 48
Similar Properties
Nearby Subdivisions
09738
Boardman Goetz Of Davista
Brentwood Heights 3rd Add
Colonial Parks Sub
Crestmont
Crossroads Estates 2nd Add
Crossroads Estates A
Dadanson Rep
Davista Rev Map Of
Disston Hills Sec A B
Disston Manor Rep
Eagle Crest
Eagle Manor 1st Add
Garden Manor Sec 1
Garden Manor Sec 1 Add
Garden Manor Sec 1 Rep
Garden Manor Sec 2
Garden Manor Sec 3
Glen Echo Ext
Glenwood
Glenwood Blk 5 Lot 4
Golf Course Jungle Sub Pt Rep
Golf Course Jungle Sub Rev Ma
Hampton Dev
Holiday Park 2nd Add
Holiday Park 3rd Add
Holiday Park 5th Add
Holiday Park 7th Add
Jungle Country Club 2nd Add
Jungle Country Club 3rd Add
Jungle Country Club 4th Add
Jungle Country Club Add Tr 1 R
Jungle Terrace Sec A
Kendale Park
Marguerite Sub
Martin Manor Sub
Miles Pines
Oak Ridge
Oak Ridge 2
Oak Ridge 3
Oak Ridge Estates
Oak Ridge Estates Rep Of Blk 2
Oak Ridge Estates Rep Of Blk 3
Oak Ridge Estates Rep Of South
Oak Ridge No. 2
Patriots Place
Plymouth Heights
Sheryl Manor
Sunny Mead Heights 1st Add
Teresa Gardens
Teresa Gardens 1st Add
Tyrone
Tyrone Gardens Sec 2
Tyrone Sub A D C Rep
Union Heights
Variety Village Rep
Villa Park Estates
West Gate Rep
Westgate Heights
Westgate Heights South
Whites Lake
Woodbine

- Dawn Morgan, AHWD,Broker,CIPS
- Mobile: 352.454.2363
- 352.454.2363
- dawnsellsocala@gmail.com



