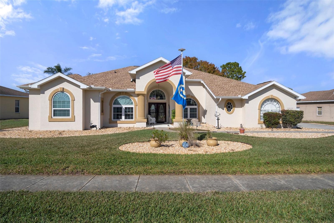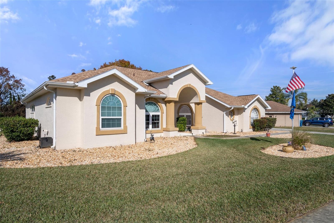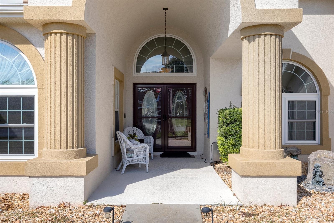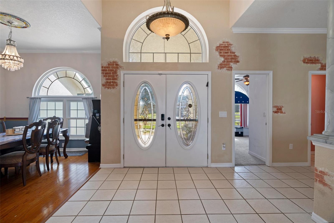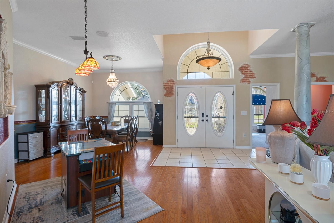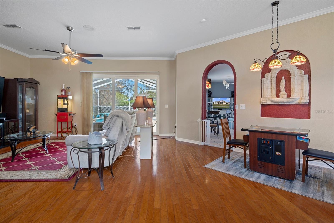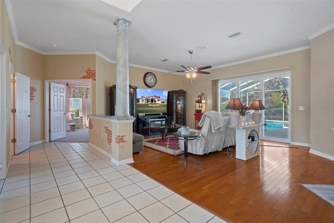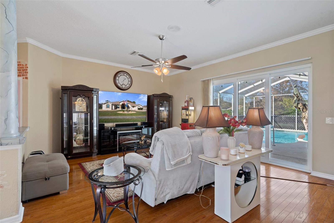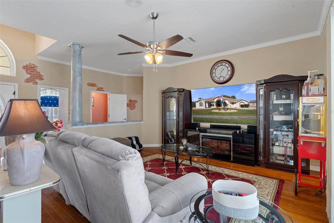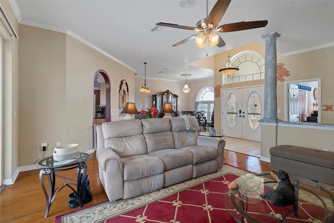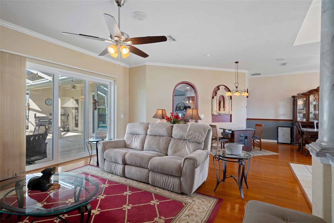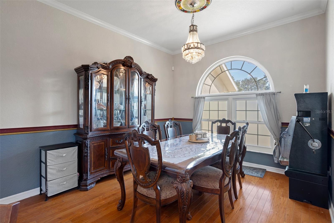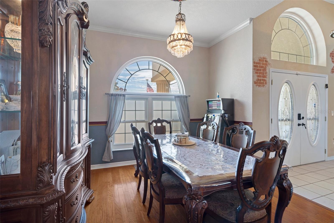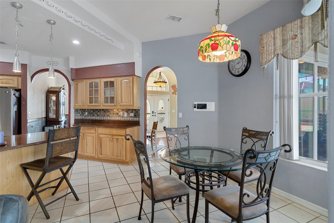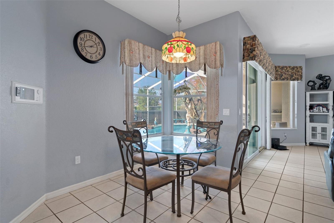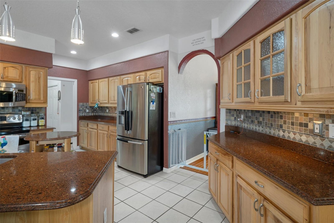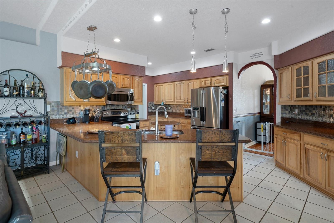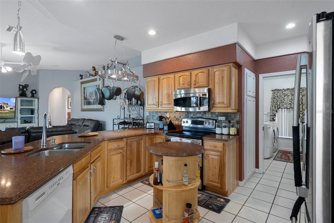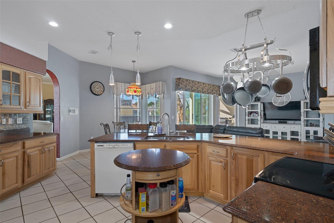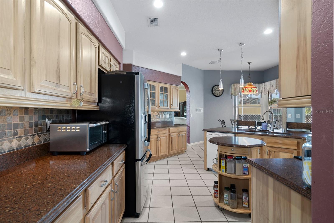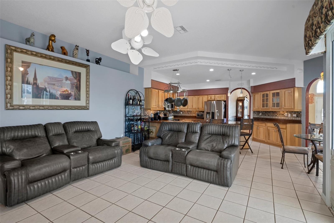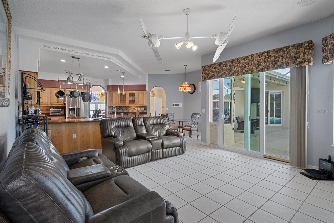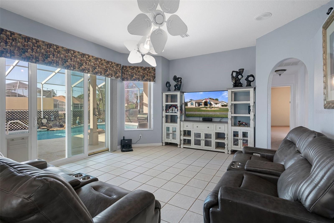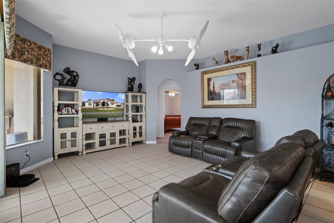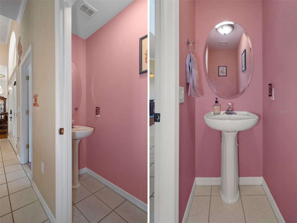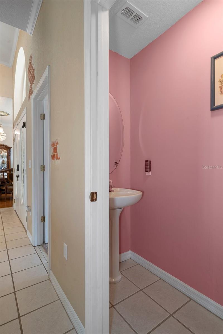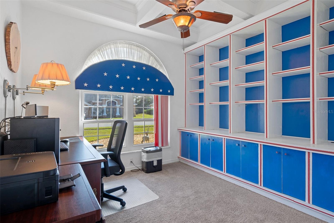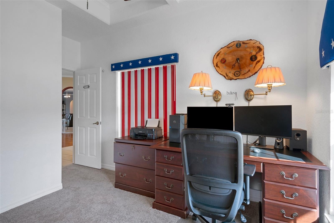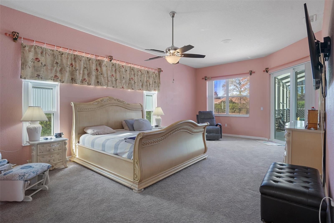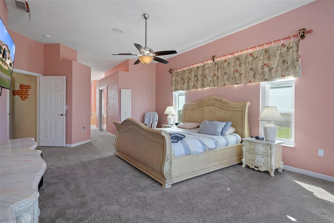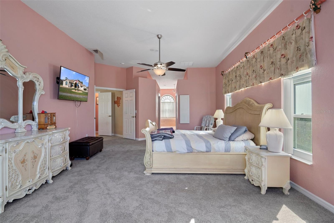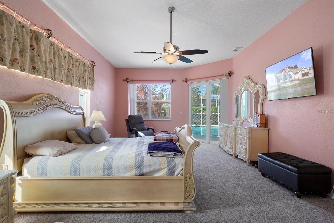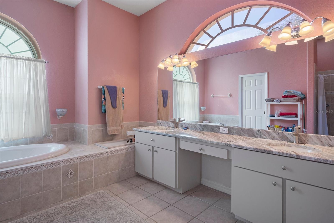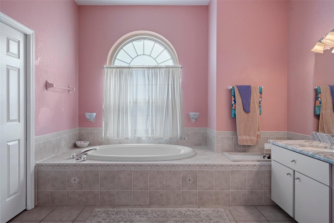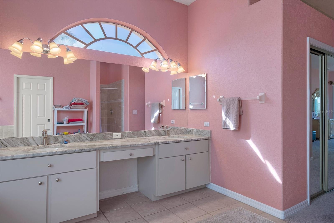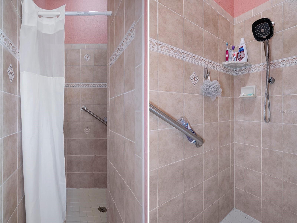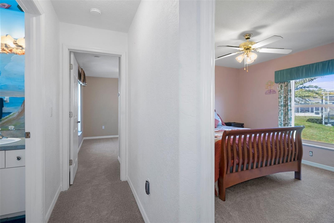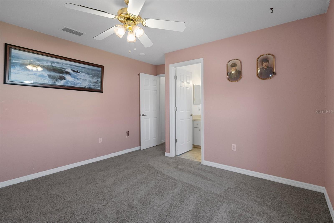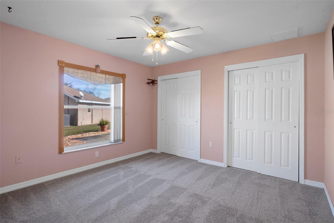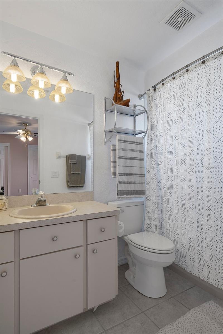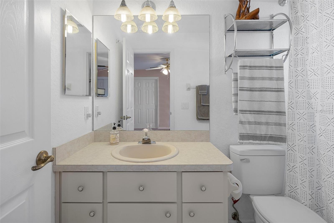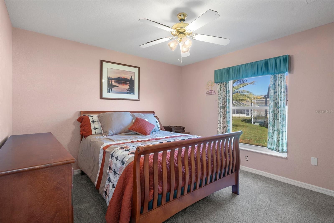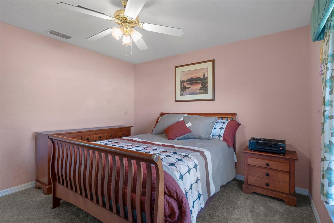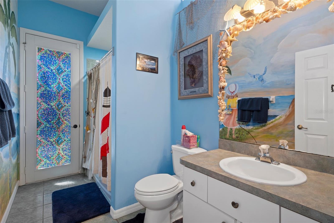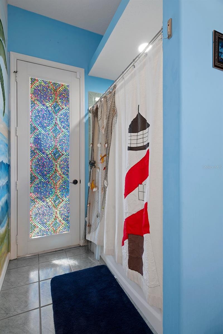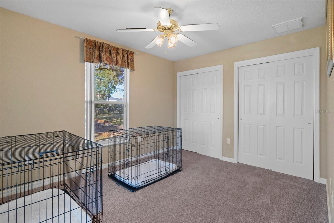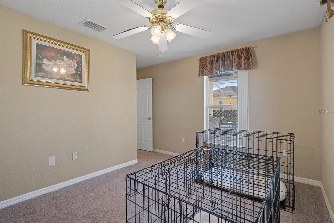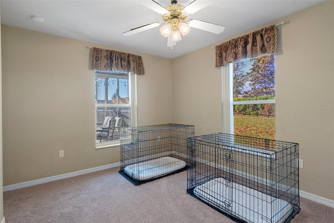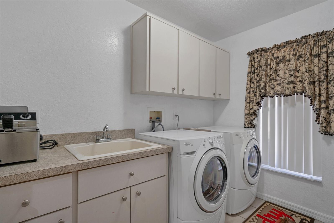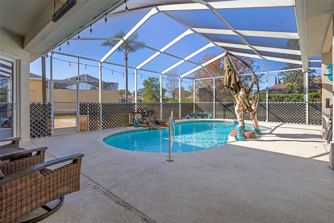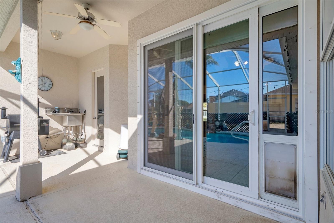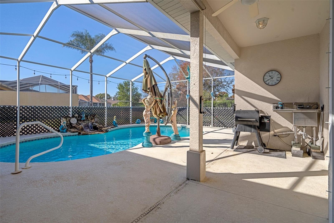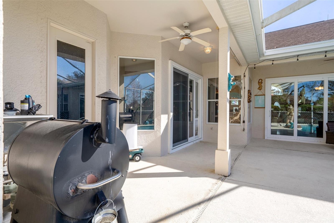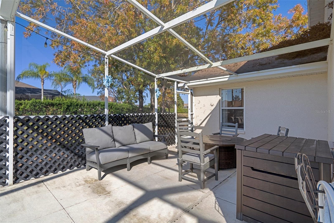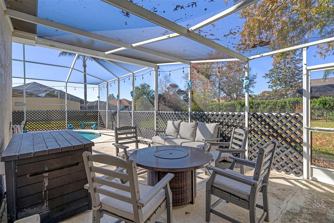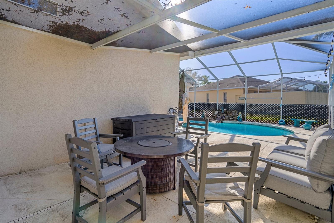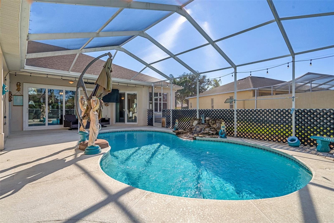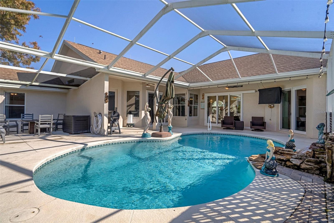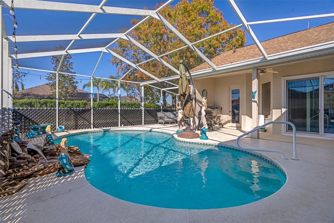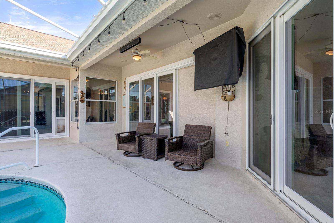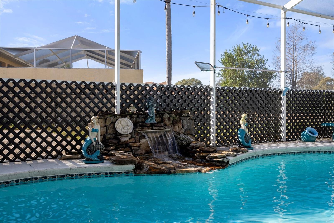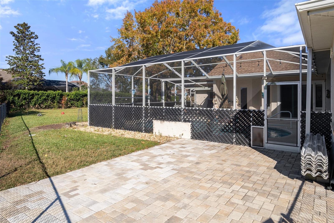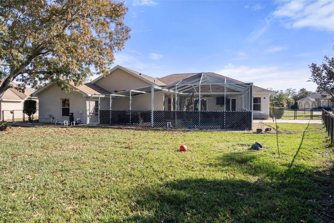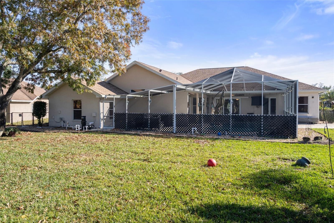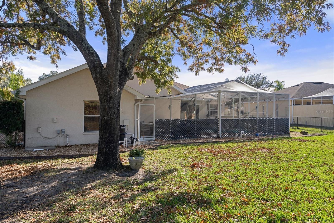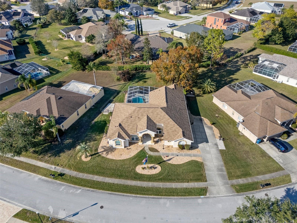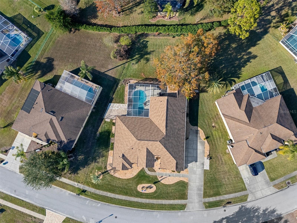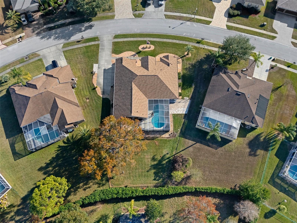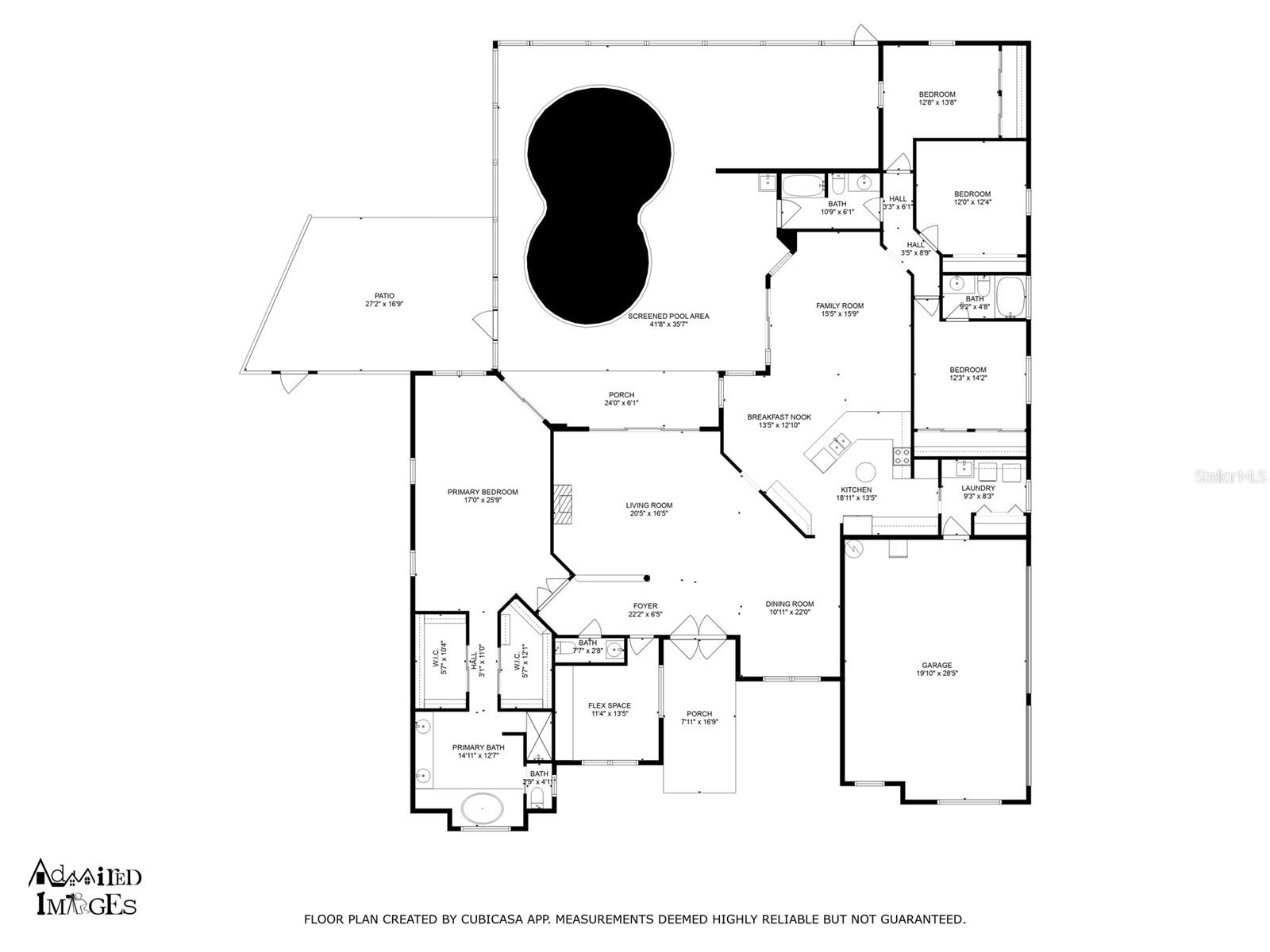3363 Cedar Crest Loop, SPRING HILL, FL 34609
Property Photos
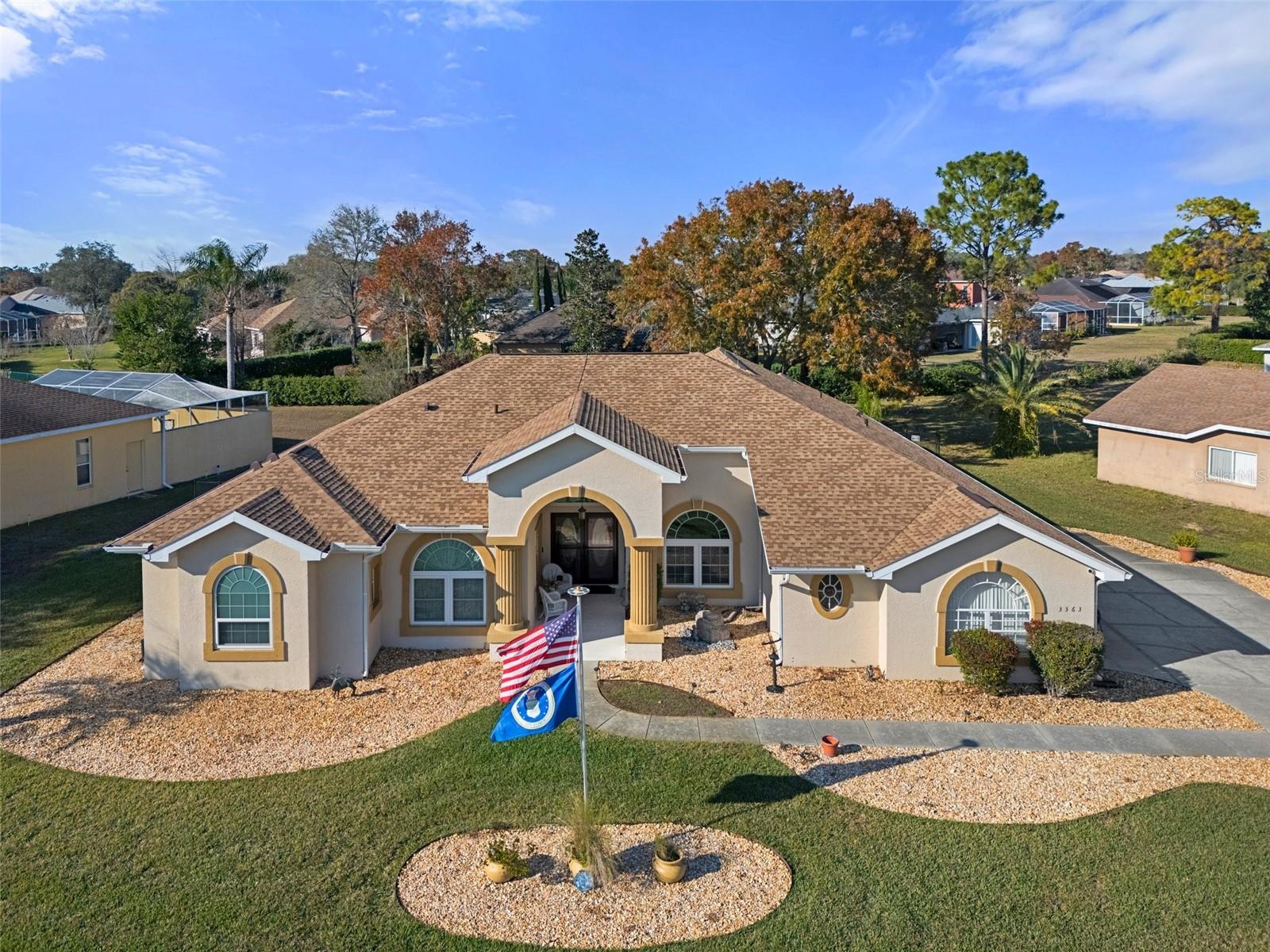
Would you like to sell your home before you purchase this one?
Priced at Only: $579,500
For more Information Call:
Address: 3363 Cedar Crest Loop, SPRING HILL, FL 34609
Property Location and Similar Properties
- MLS#: TB8336700 ( Residential )
- Street Address: 3363 Cedar Crest Loop
- Viewed: 4
- Price: $579,500
- Price sqft: $141
- Waterfront: No
- Year Built: 2001
- Bldg sqft: 4113
- Bedrooms: 5
- Total Baths: 4
- Full Baths: 3
- 1/2 Baths: 1
- Garage / Parking Spaces: 3
- Days On Market: 2
- Additional Information
- Geolocation: 28.4846 / -82.4963
- County: HERNANDO
- City: SPRING HILL
- Zipcode: 34609
- Subdivision: Pristine Place Ph 3
- Elementary School: Pine Grove Elementary School
- Middle School: Powell Middle
- High School: Central High School
- Provided by: PEOPLE'S TRUST REALTY
- Contact: Michele Wells
- 727-946-0904

- DMCA Notice
-
Description2.75% Assumable Mortgage! Stunning Custom Built 4 Bedroom Pool Home with Office in Gated Community. Welcome to your dream home! This spacious 4 bedroom, 3.5 bathroom home (with a potential 5th bedroom) offers a 3 car garage and is loaded with upgrades, making it truly move in ready. Nestled on a beautifully manicured nearly half acre lot, this property has everything you could want and more. Interior Features You'll Love Fantastic Kitchen: Hickory cabinets, quartz countertops, and a design perfect for entertaining, open to the family room. Master Suite Retreat: Granite countertops with dual sinks, walk in closets, a jetted tub, and a shower designed with accessibility in mind. Second Master Suite: A guest bedroom with its own private full bathroom. Genuine Hardwood Floors: Featured in the living room, complemented by sliding glass doors leading to the pool area. Office/Bonus Room: Perfect for remote work or a potential fifth bedroom. Upgrades Galore: New carpets in 2025, updated storm doors with pull down screens, speaker intercom system (2023), and more. Outdoor Oasis Step outside to your covered pool deck, complete with a decorative fountain, ample space for cookouts, and plenty of room to lounge. The fenced backyard (installed 2021) is perfect for activities with family, friends or pets. Modern Updates for Peace of Mind Lightening Rods protect your home and its contents. Roof: Replaced in 2020. AC Units: One replaced in 2024. Pool Pump: Replaced in 2024. Windows and Sliders: Front facing windows and sliders updated in 2022. Irrigation Well Pump: Replaced in 2024. Carpets: New in 2025 Pool Pump: Replaced in 2024 Gated Community Perks Enjoy the benefits of this exclusive gated community, including a clubhouse, gym, playground, and community pool. Trash, cable, and internet are included, making life here even more convenient. With lightning rods for added protection, this home is as safe as it is beautiful. Dont miss the opportunity to take advantage of the 2.75% assumable mortgagea rare find in todays market! Schedule your private showing today and prepare to fall in love with this exceptional property. Move in ready and waiting for you!
Payment Calculator
- Principal & Interest -
- Property Tax $
- Home Insurance $
- HOA Fees $
- Monthly -
Features
Building and Construction
- Covered Spaces: 0.00
- Exterior Features: Hurricane Shutters, Sidewalk, Sliding Doors
- Fencing: Chain Link
- Flooring: Carpet, Ceramic Tile
- Living Area: 3110.00
- Roof: Shingle
School Information
- High School: Central High School
- Middle School: Powell Middle
- School Elementary: Pine Grove Elementary School
Garage and Parking
- Garage Spaces: 3.00
Eco-Communities
- Pool Features: Gunite
- Water Source: None
Utilities
- Carport Spaces: 0.00
- Cooling: Central Air
- Heating: Central
- Pets Allowed: Yes
- Sewer: Public Sewer
- Utilities: BB/HS Internet Available, Cable Connected, Electricity Connected, Phone Available
Finance and Tax Information
- Home Owners Association Fee: 95.00
- Net Operating Income: 0.00
- Tax Year: 2024
Other Features
- Appliances: Dishwasher, Range, Refrigerator
- Association Name: Green Acres= Kim Pennington
- Association Phone: 352-515-9420
- Country: US
- Interior Features: Cathedral Ceiling(s), Ceiling Fans(s), High Ceilings, Kitchen/Family Room Combo, Open Floorplan, Primary Bedroom Main Floor, Split Bedroom, Stone Counters, Vaulted Ceiling(s), Walk-In Closet(s)
- Legal Description: PRISTINE PL PH 3 LOT 78
- Levels: One
- Area Major: 34609 - Spring Hill/Brooksville
- Occupant Type: Owner
- Parcel Number: R15-223-18-3258-0000-0780
- Zoning Code: PDP
Nearby Subdivisions
Avalon
Avalon West
Avalon West Phase 1 Lot 98
B - S Sub In S 3/4 Unrec
Barony Woods Ph 3
Barony Woods Phase 1
Barrington Sterling
Barringtonsterling Hill Un 1
Caldera
East Linden Est Un 1
East Linden Est Un 4
Hernando Highlands Unrec
Isle Of Avalon
Isles Of Avalon
Not On List
Oaks (the) Unit 3
Oaks (the) Unit 4
Oaks The
Padrons West Linden Estates
Pardons West Linden Estates
Park Ridge Villas
Pine Bluff
Plantation Palms
Preston Hollow
Pristine Place Ph 1
Pristine Place Ph 2
Pristine Place Ph 3
Pristine Place Ph 4
Pristine Place Ph 6
Pristine Place Phase 1
Pristine Place Phase 2
Pristine Place Phase 3
Pristine Place Phase 6
Rainbow Woods
Sand Ridge
Sand Ridge Ph 2
Silverthorn
Silverthorn Ph 1
Silverthorn Ph 2b
Silverthorn Ph 3
Silverthorn Ph 4 Sterling Run
Silverthorn Ph 4a
Spring Hill
Spring Hill 2nd Replat Of
Spring Hill Commons
Spring Hill Dr East Of Mariner
Spring Hill Unit 1
Spring Hill Unit 10
Spring Hill Unit 11
Spring Hill Unit 12
Spring Hill Unit 13
Spring Hill Unit 14
Spring Hill Unit 15
Spring Hill Unit 16
Spring Hill Unit 18
Spring Hill Unit 18 Repl 2
Spring Hill Unit 20
Spring Hill Unit 23
Spring Hill Unit 24
Spring Hill Unit 6
Spring Hill Unit 9
Sterling Hill
Sterling Hill Ph 1a
Sterling Hill Ph 1b
Sterling Hill Ph 2a
Sterling Hill Ph 2b
Sterling Hill Ph 3
Sterling Hill Ph1a
Sterling Hill Ph1b
Sterling Hill Ph2a
Sterling Hill Ph2b
Sterling Hill Ph3
Sterling Hills Ph3 Un1
Sunset Landing
Sunset Lndg
The Oaks
Verano Ph 1
Village Van Gogh
Villages At Avalon 3b2
Villages At Avalon Ph 1
Villages At Avalon Ph 2b East
Villages At Avalon Phase Iv
Villages Of Avalon
Villagesavalon Ph Iv
Wellington At Seven Hills Ph 2
Wellington At Seven Hills Ph 3
Wellington At Seven Hills Ph 4
Wellington At Seven Hills Ph 7
Wellington At Seven Hills Ph 8
Wellington At Seven Hills Ph 9
Wellington At Seven Hills Ph10
Wellington At Seven Hills Ph5a
Wellington At Seven Hills Ph5c
Wellington At Seven Hills Ph8
Wellington At Seven Hills Ph9

- Dawn Morgan, AHWD,Broker,CIPS
- Mobile: 352.454.2363
- 352.454.2363
- dawnsellsocala@gmail.com


