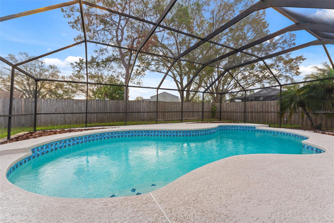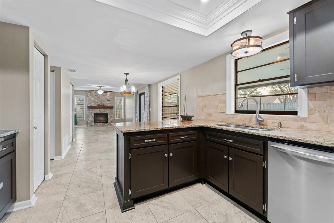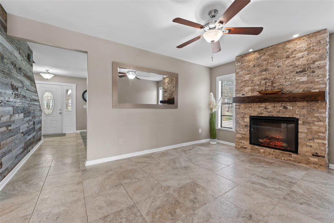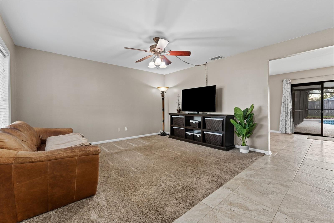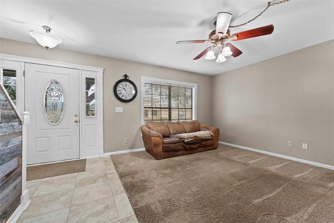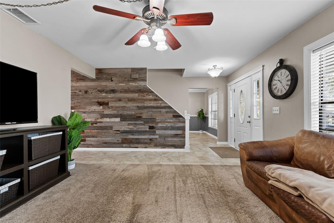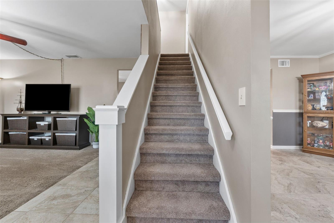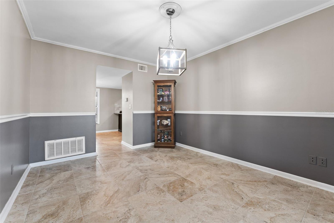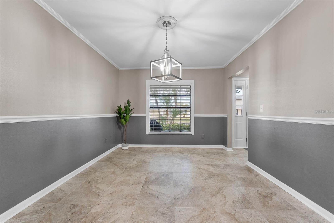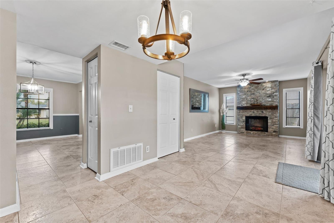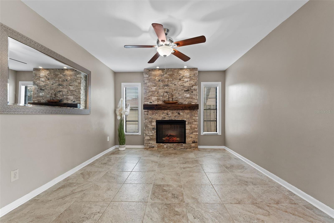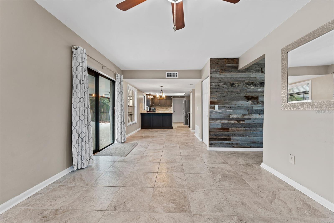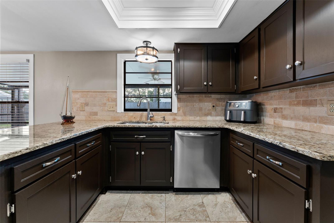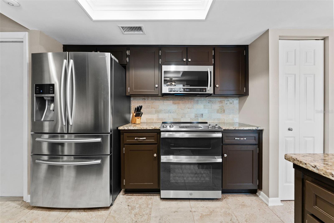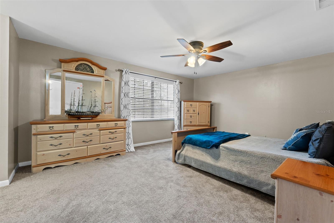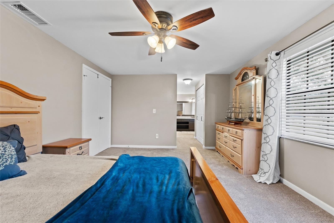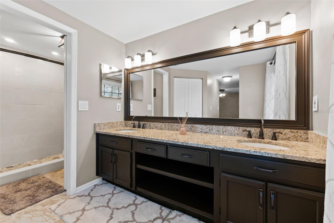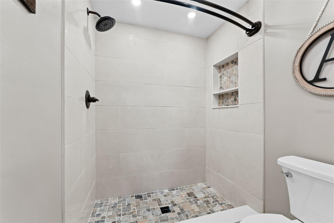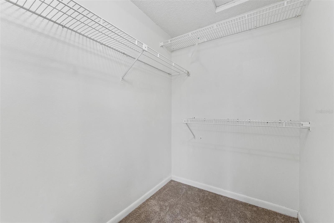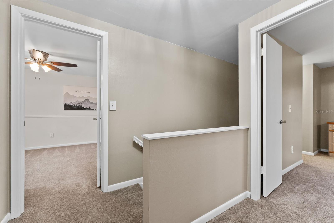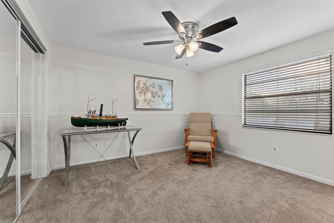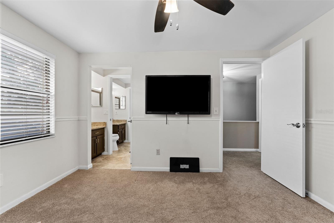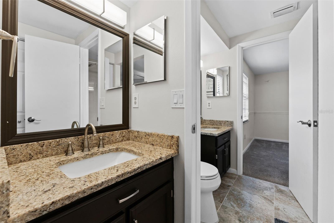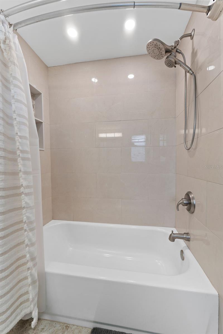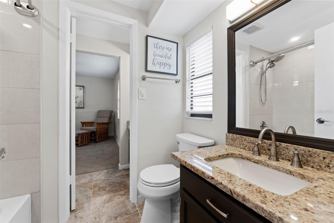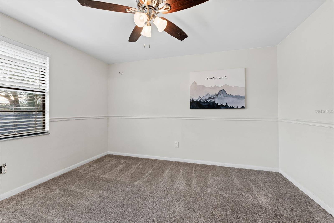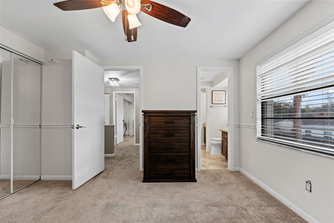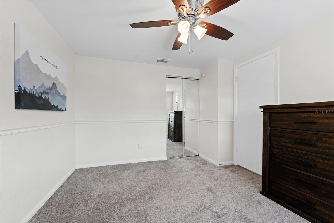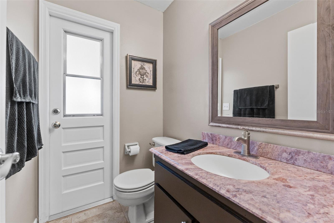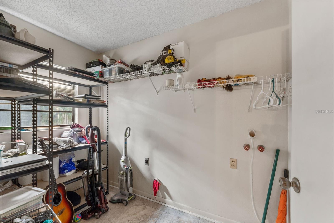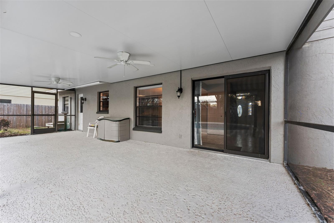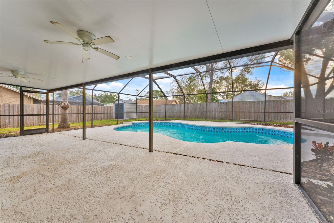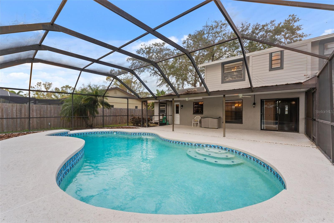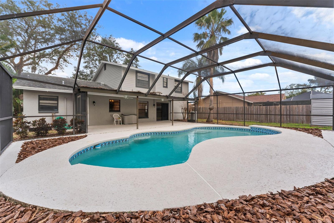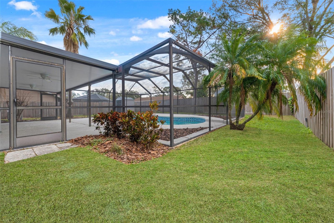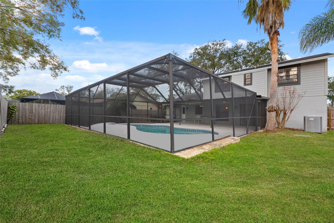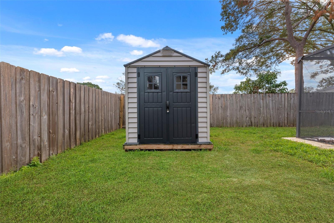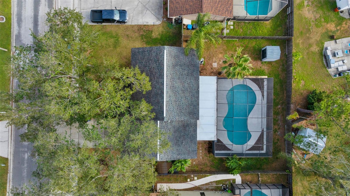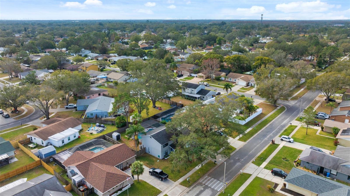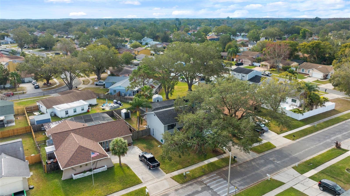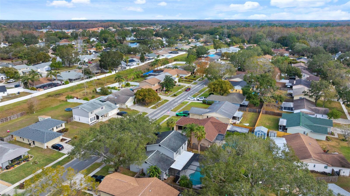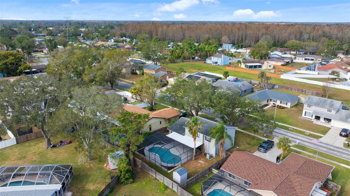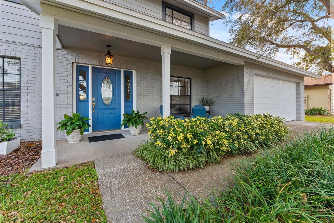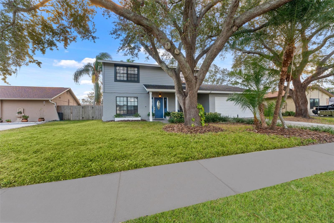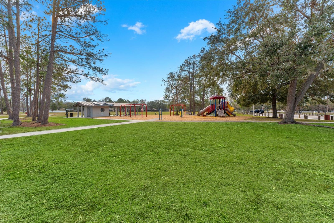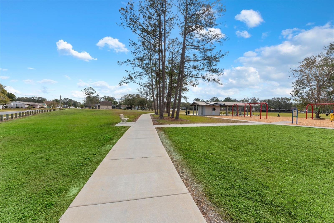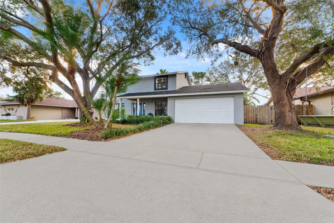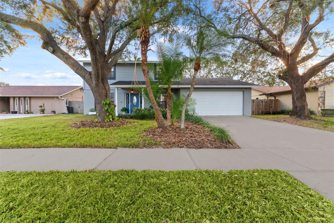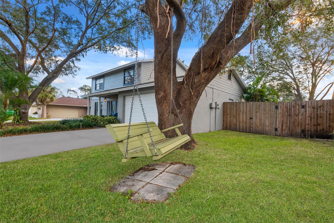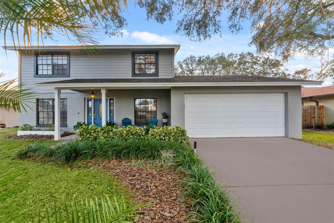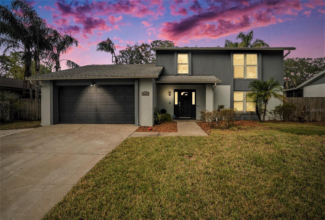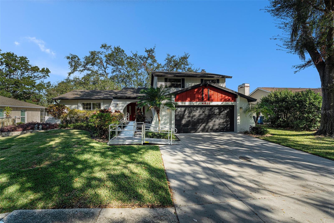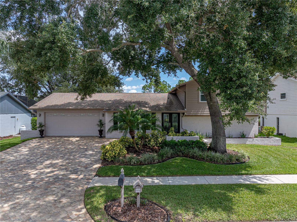16013 Eagle River Way, TAMPA, FL 33624
Property Photos
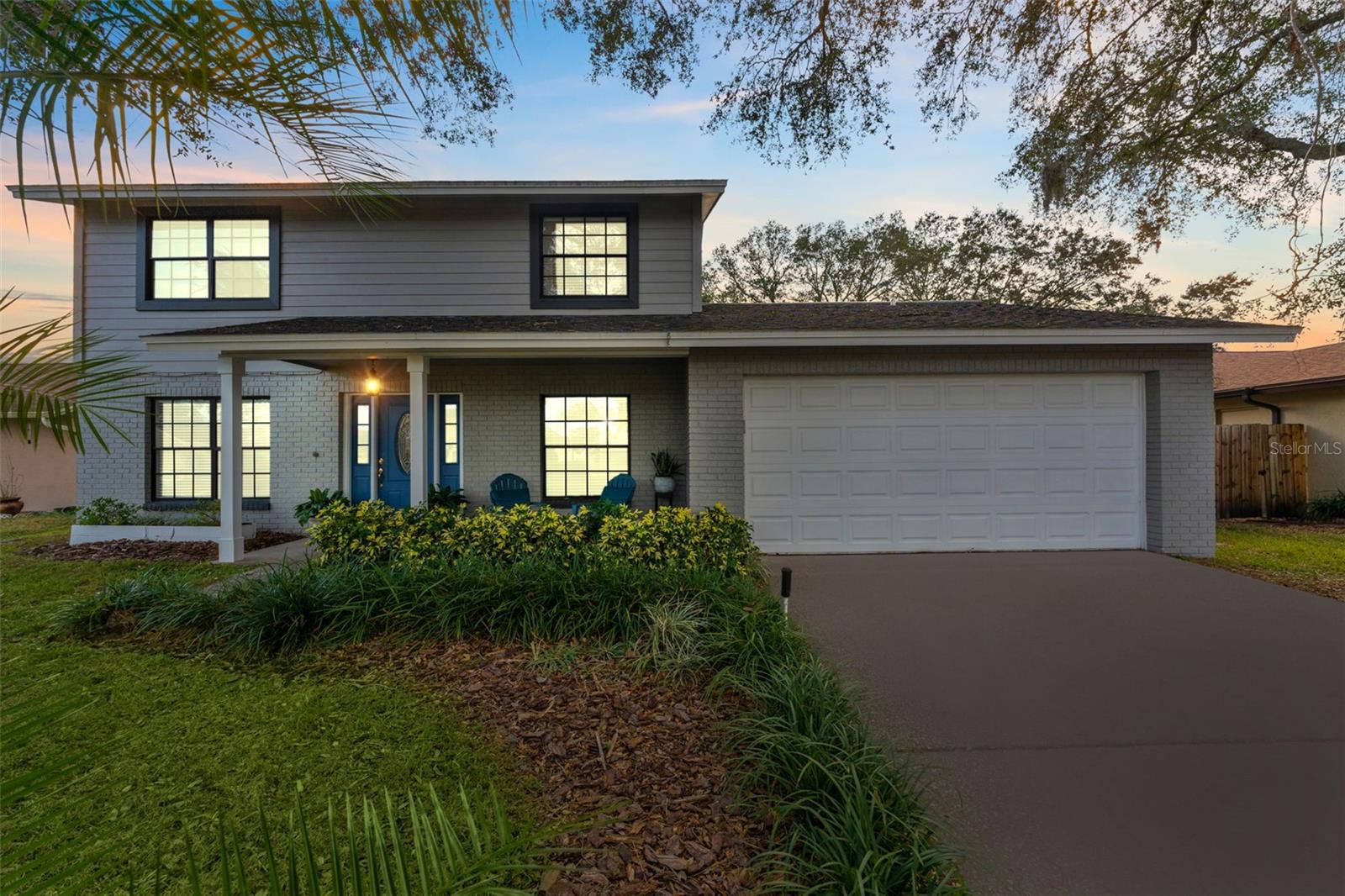
Would you like to sell your home before you purchase this one?
Priced at Only: $520,000
For more Information Call:
Address: 16013 Eagle River Way, TAMPA, FL 33624
Property Location and Similar Properties
- MLS#: TB8337640 ( Residential )
- Street Address: 16013 Eagle River Way
- Viewed: 1
- Price: $520,000
- Price sqft: $187
- Waterfront: No
- Year Built: 1984
- Bldg sqft: 2784
- Bedrooms: 3
- Total Baths: 3
- Full Baths: 2
- 1/2 Baths: 1
- Garage / Parking Spaces: 2
- Days On Market: 2
- Additional Information
- Geolocation: 28.1002 / -82.5363
- County: HILLSBOROUGH
- City: TAMPA
- Zipcode: 33624
- Subdivision: Country Place West
- Elementary School: Northwest HB
- Middle School: Hill HB
- High School: Steinbrenner High School
- Provided by: MIHARA & ASSOCIATES INC.
- Contact: Heather Spinosa
- 813-960-2300

- DMCA Notice
-
DescriptionNestled in a prime LOCATION! High and dry and ready to move into this stunning two story 3 bedroom, 2.5 bath home which boasts a fully fenced in backyard oasis thats truly a WOW factor with 1,822sf of living space. Step outside to your oversized, screened in lanaiperfect for hosting game nights, outdoor movie screenings, or simply relaxing with family and friends. The centerpiece of the backyard is the huge, sparkling pool, offering endless opportunities for fun, relaxation, and entertaining. The expansive yard also features extra room to add whatever you would like. The owner has completed so many upgrades that all are impossible to mention here so please call for a detailed list. Inside, the updated kitchen gleams with stainless steel appliances, stone countertops, and opens to the siting family room with an electric fireplace. The spacious primary bedroom includes an oversized walk in closet and a beautifully updated ensuite bathroom, while the versatile office/flex space provides options to suit your lifestyle. This home has been meticulously maintained from top to bottom! Laundry room with washer and dryer hooks is conveniently located in the home , and a spacious two car garage that is currently being used as a workshop and the seller can remove everything upon your request. Situated in a quaint community with a low HOA fee and the home is located in walking distance to the park. NOT IN FLOOD RATED HAZARD ZONE. Conveniently located near the Veterans highways, shopping, and dining, this home truly has it all. Dont miss your chance to own this slice of paradiseschedule your showing today!
Payment Calculator
- Principal & Interest -
- Property Tax $
- Home Insurance $
- HOA Fees $
- Monthly -
Features
Building and Construction
- Covered Spaces: 0.00
- Exterior Features: Private Mailbox, Sidewalk
- Fencing: Fenced, Wood
- Flooring: Carpet
- Living Area: 1822.00
- Other Structures: Shed(s)
- Roof: Shingle
Land Information
- Lot Features: Cleared, City Limits, In County, Landscaped, Sidewalk, Paved
School Information
- High School: Steinbrenner High School
- Middle School: Hill-HB
- School Elementary: Northwest-HB
Garage and Parking
- Garage Spaces: 2.00
- Parking Features: Driveway, On Street
Eco-Communities
- Pool Features: In Ground, Lighting, Screen Enclosure
- Water Source: Public
Utilities
- Carport Spaces: 0.00
- Cooling: Central Air
- Heating: Central
- Pets Allowed: Cats OK, Dogs OK, Yes
- Sewer: Public Sewer
- Utilities: BB/HS Internet Available, Cable Available, Electricity Available, Electricity Connected, Public, Sewer Available, Sewer Connected, Street Lights, Underground Utilities, Water Available, Water Connected
Finance and Tax Information
- Home Owners Association Fee: 150.00
- Net Operating Income: 0.00
- Tax Year: 2024
Other Features
- Appliances: Cooktop, Dishwasher, Ice Maker, Microwave, Refrigerator
- Association Name: Greenacre Properties / Teresa Jones
- Association Phone: 813-600-1100
- Country: US
- Furnished: Unfurnished
- Interior Features: Ceiling Fans(s), L Dining, Living Room/Dining Room Combo, PrimaryBedroom Upstairs, Stone Counters, Thermostat
- Legal Description: COUNTRY PLACE WEST UNIT III LOT 47 BLOCK 14
- Levels: Two
- Area Major: 33624 - Tampa / Northdale
- Occupant Type: Vacant
- Parcel Number: U-30-27-18-0PZ-000014-00047.0
- Zoning Code: PD
Similar Properties
Nearby Subdivisions
Andover Ph 2 Ph 3
Carrollwood Lndgs Ph 2
Carrollwood Village Ph 2 Vi
Chadbourne Village
Country Place
Country Place West
Country Village
Culbreath Oaks
Cypress Meadows Sub
Fairfield Village
Grove Point Village
Lowell Village
Martha Ann Trailer Village Un
Meadowglen
Mill Pond Village
North End Terrace
Northdale Golf Clb Sec D Un 1
Northdale Golf Clb Sec D Un 2
Northdale Sec A
Northdale Sec B
Northdale Sec G
Northdale Sec J
Northdale Sec M
Northdale Sec R
Not On List
Rosemount Village
The Villas At Carrollwood Cond
Village Xx
Wingate Village
Woodacre Estates Of Northdale

- Dawn Morgan, AHWD,Broker,CIPS
- Mobile: 352.454.2363
- 352.454.2363
- dawnsellsocala@gmail.com


