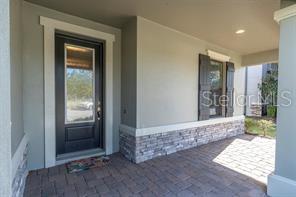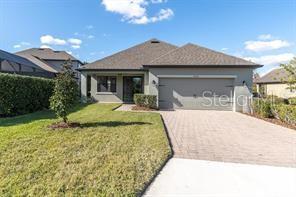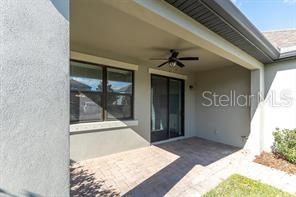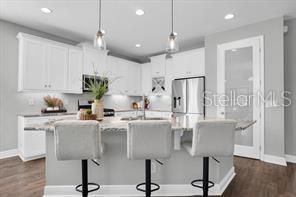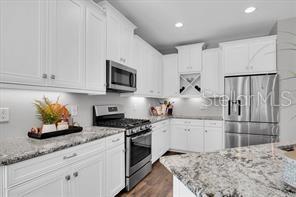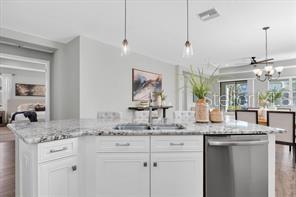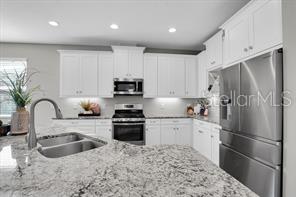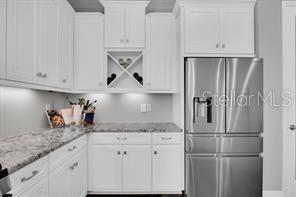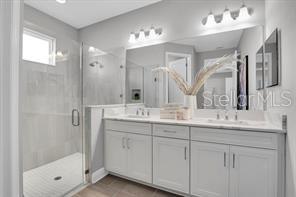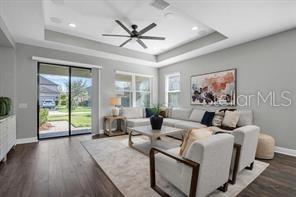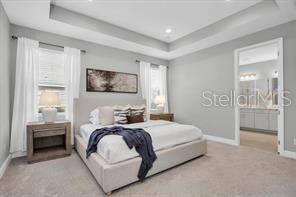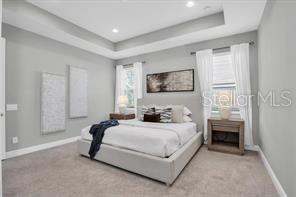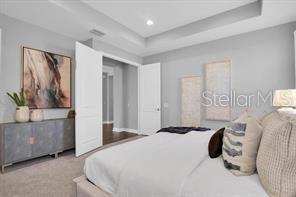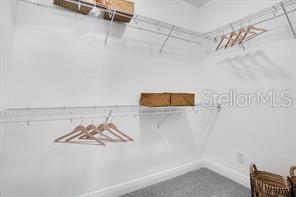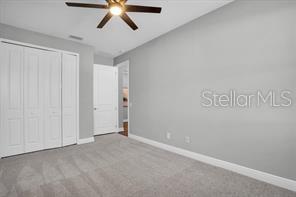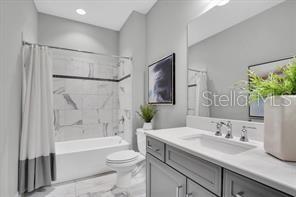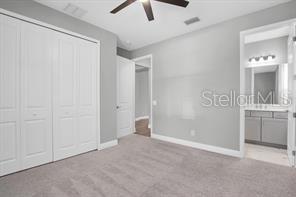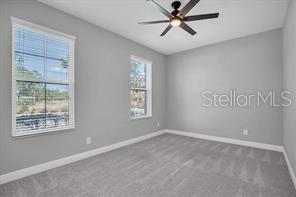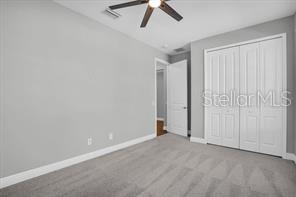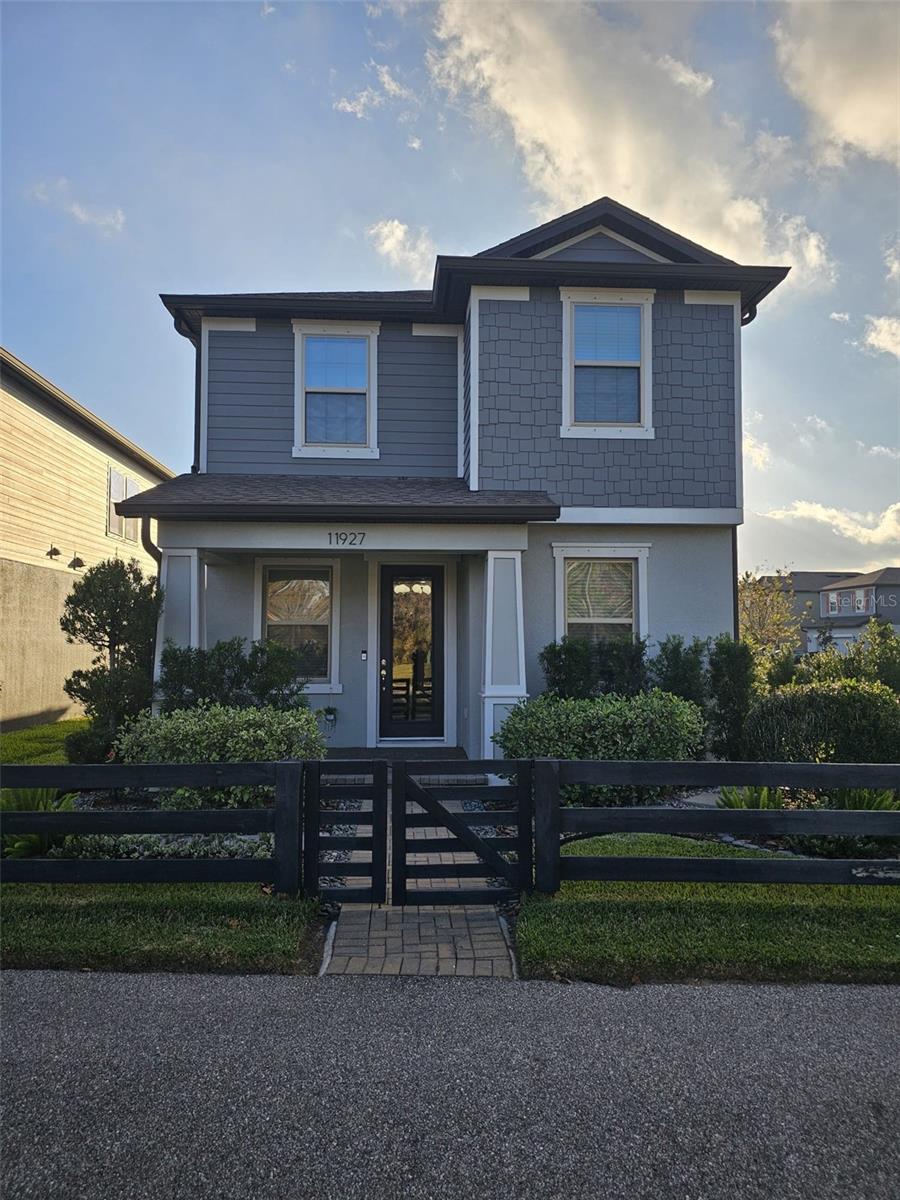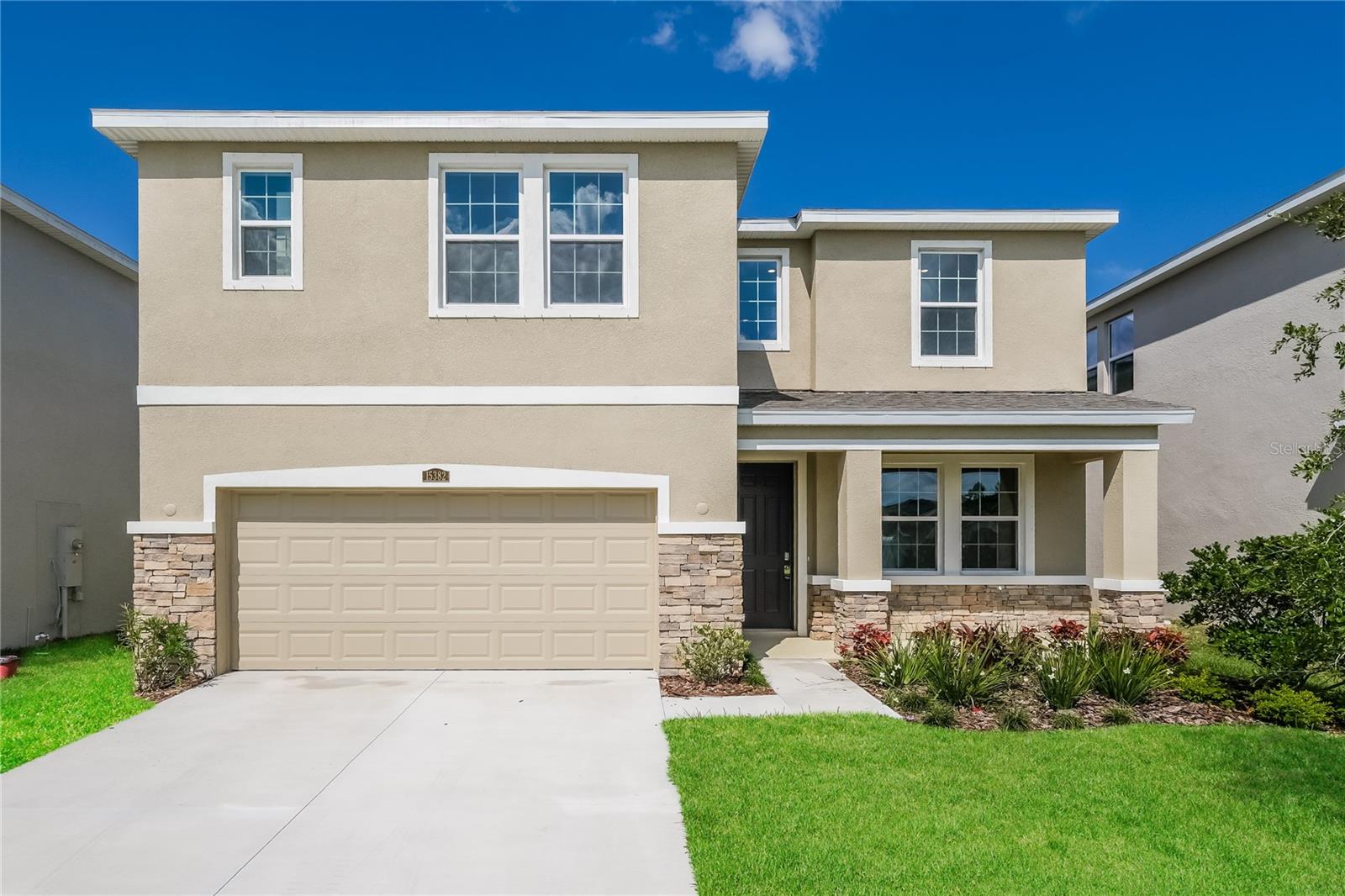3208 Heart Pine Avenue, ODESSA, FL 33556
Property Photos
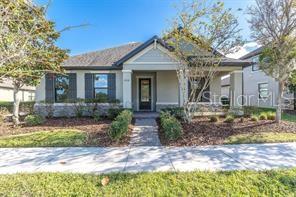
Would you like to sell your home before you purchase this one?
Priced at Only: $4,000
For more Information Call:
Address: 3208 Heart Pine Avenue, ODESSA, FL 33556
Property Location and Similar Properties
- MLS#: TB8337745 ( Residential Lease )
- Street Address: 3208 Heart Pine Avenue
- Viewed: 3
- Price: $4,000
- Price sqft: $1
- Waterfront: No
- Year Built: 2017
- Bldg sqft: 3078
- Bedrooms: 4
- Total Baths: 3
- Full Baths: 3
- Garage / Parking Spaces: 2
- Days On Market: 2
- Additional Information
- Geolocation: 28.2025 / -82.6099
- County: PASCO
- City: ODESSA
- Zipcode: 33556
- Subdivision: Starkey Ranch Village 1 Ph 1 5
- Elementary School: Starkey Ranch K 8
- Middle School: Starkey Ranch K 8
- High School: River Ridge High PO
- Provided by: DALTON WADE INC
- Contact: Iryna Lazauskas PA
- 888-668-8283

- DMCA Notice
-
DescriptionWelcome to this immaculately maintained home in the award winning community of Starkey Ranch! This beautiful UNFURNISHED 4 bedroom, 3 bathroom home is nestled in the heart of Whitfield Park next to a walking trail. The home is perfectly located just across of the community park and playground. The charming front porch invites you in and and offers tranquil view of Whitfield park. The kitchen is a masterpiece with white custom built cabinetry, built in wine rack, a dual bin trash drawer cabinet for convenience, and large cove crown molding that adds a touch of grandeur. Stone countertops grace every surface, complemented by stainless steel appliances, upgraded plumbing fixtures. A spacious island provides ample seating for casual dining. The spacious primary suite features a walk in closet, a ceiling fan with a private bathroom including a large walk in shower with frameless glass, granite vanity countertops with dual sinks and a linen closet. The 4th bedroom offers a full bathroom ensuite, complete with a tub and shower. Tray ceilings grace both the primary bedroom and the great room. The family room features large windows that flood the space with sunlight. The adjacent dining area, complimented by a chandelier, offers a perfect spot for family gatherings or hosting dinner parties. This home even features an extended garage that has an additional 4 feet of space built into the structure with epoxy painted garage floor and freshly painted walls. Enjoy entertaining your family and friends from the paved front porch or from the covered back lanai. Starkey Ranch, consistently voted #1 in Tampa Bay Communities, offers an unparalleled lifestyle and access to the Starkey K 8 magnet school and over 2,400 acres of natural beauty and wildlife. Explore more than 20 miles of hiking and biking trails, three parks, community pools with playgrounds, and the shared District park with facilities for baseball, soccer, tennis, and a neighborhood library. First, Last and Security deposit are required to move in. No pets.
Payment Calculator
- Principal & Interest -
- Property Tax $
- Home Insurance $
- HOA Fees $
- Monthly -
Features
Building and Construction
- Builder Model: Hudson
- Builder Name: Mi Homes
- Covered Spaces: 0.00
- Exterior Features: Hurricane Shutters, Irrigation System, Lighting, Rain Gutters, Sidewalk, Sliding Doors
- Flooring: Carpet, Laminate, Tile
- Living Area: 2233.00
Land Information
- Lot Features: In County, Landscaped, Level, Sidewalk, Paved
School Information
- High School: River Ridge High-PO
- Middle School: Starkey Ranch K-8
- School Elementary: Starkey Ranch K-8
Garage and Parking
- Garage Spaces: 2.00
Eco-Communities
- Water Source: Public
Utilities
- Carport Spaces: 0.00
- Cooling: Central Air
- Heating: Electric
- Pets Allowed: No
- Sewer: Public Sewer
- Utilities: BB/HS Internet Available, Cable Connected, Electricity Connected, Fiber Optics, Fire Hydrant, Natural Gas Connected, Public, Sewer Connected, Sprinkler Recycled, Street Lights, Underground Utilities, Water Connected
Amenities
- Association Amenities: Clubhouse, Fence Restrictions, Park, Playground, Pool, Tennis Court(s), Trail(s)
Finance and Tax Information
- Home Owners Association Fee: 0.00
- Net Operating Income: 0.00
Other Features
- Appliances: Dishwasher, Disposal, Dryer, Gas Water Heater, Microwave, Range, Refrigerator, Washer, Water Softener
- Country: US
- Furnished: Unfurnished
- Interior Features: Ceiling Fans(s), High Ceilings, In Wall Pest System, Open Floorplan, Primary Bedroom Main Floor, Split Bedroom, Stone Counters, Tray Ceiling(s), Walk-In Closet(s), Window Treatments
- Levels: One
- Area Major: 33556 - Odessa
- Occupant Type: Owner
- Parcel Number: 17-26-21-0080-02400-0050
- View: Garden
Owner Information
- Owner Pays: None
Similar Properties
Nearby Subdivisions
Arbor Lakes
Citron Grove
Keystone Crossings
Pine Cove Estates
Preserve
South Branch Preserve Ph 2a
South Branch Preserve Ph 2b
South Branch Preserve Ph 4a 4
St Andrews At The Eagles Un 1
Starkey Ranch Prcl 7
Starkey Ranch Village 1 Ph 1 5
Swan View Twnhm
Swan View Twnhms
Tarramor Ph 1
The Preserve
Tuscano At Suncoast Crossings
Tuscano Suncoast Xings

- Dawn Morgan, AHWD,Broker,CIPS
- Mobile: 352.454.2363
- 352.454.2363
- dawnsellsocala@gmail.com


