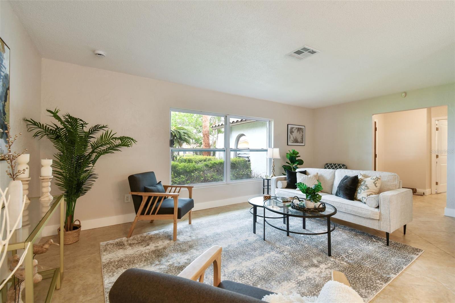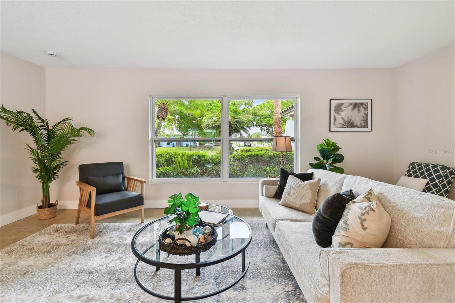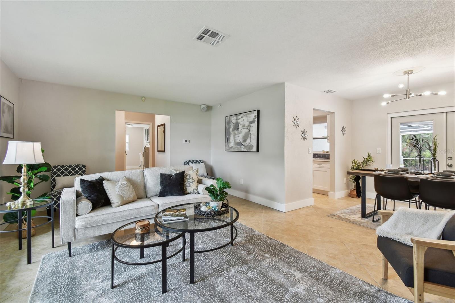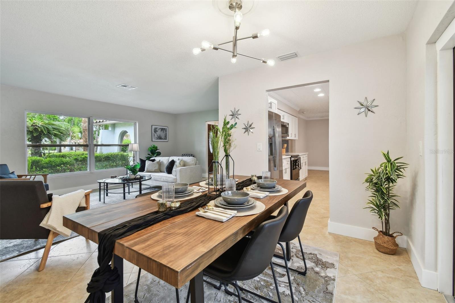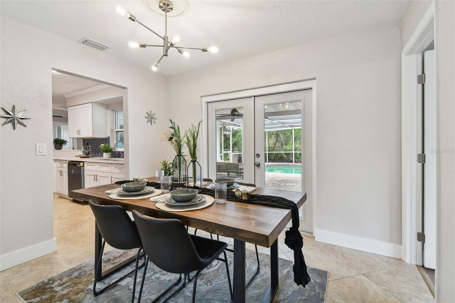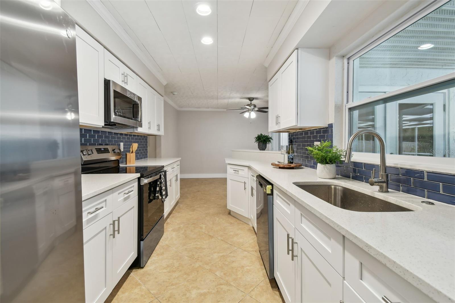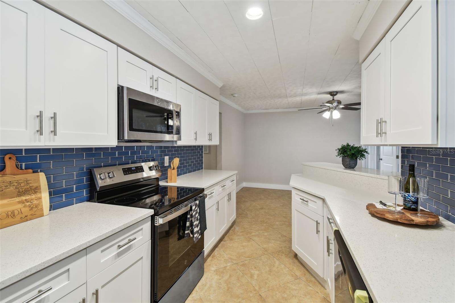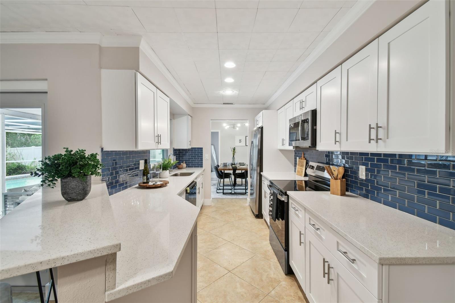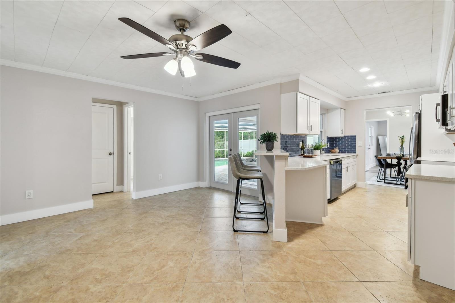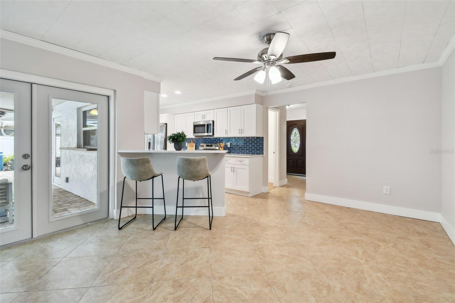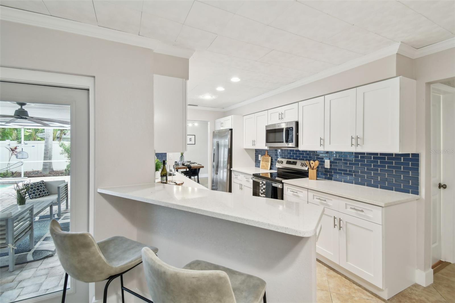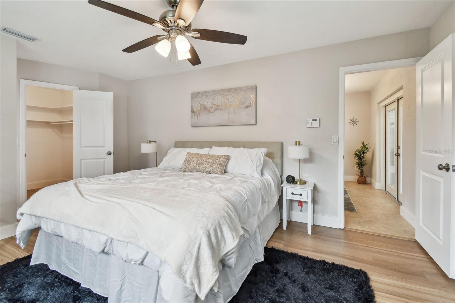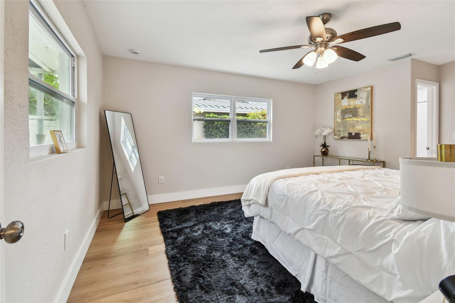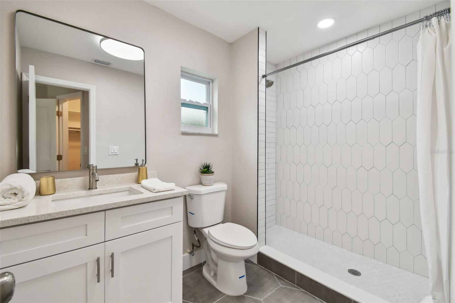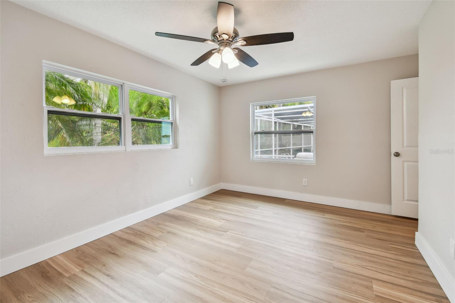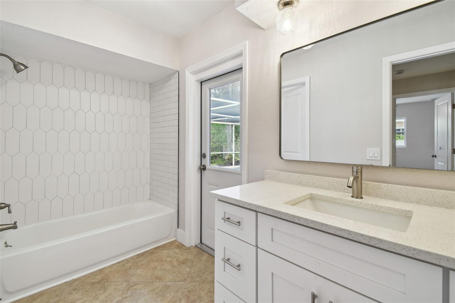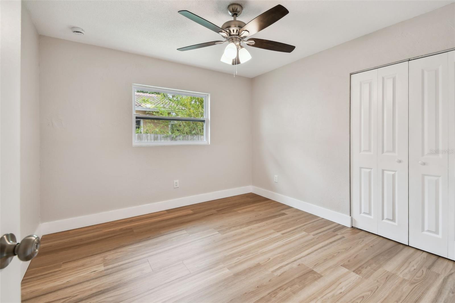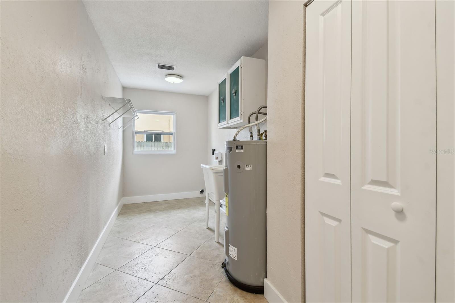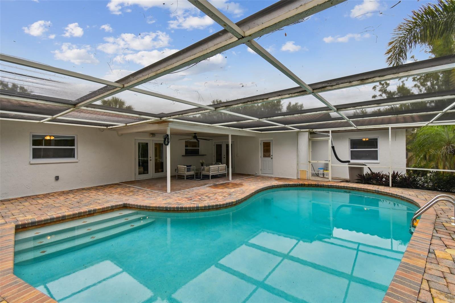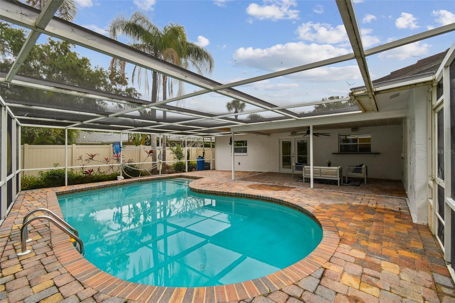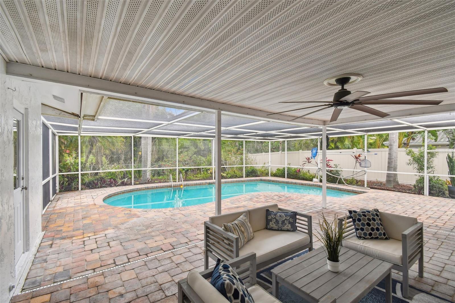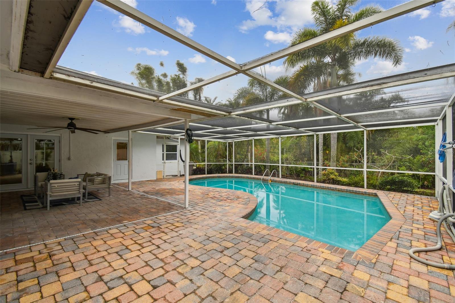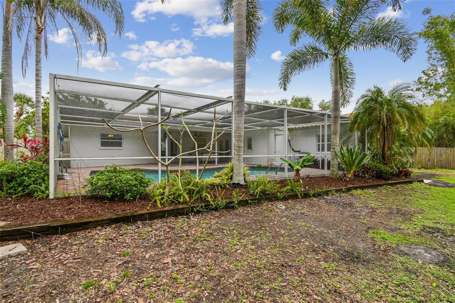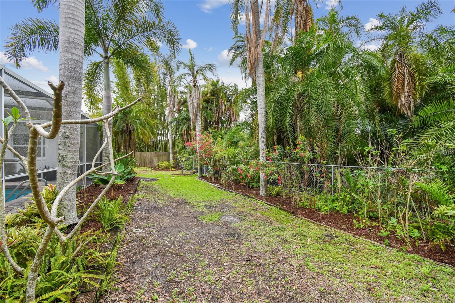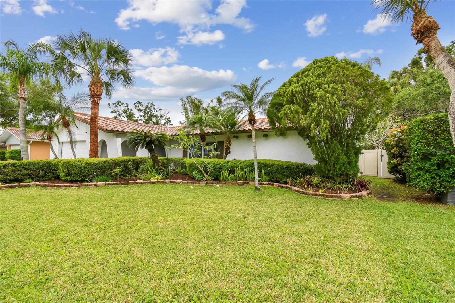1870 Wateroak Drive W, CLEARWATER, FL 33764
Property Photos
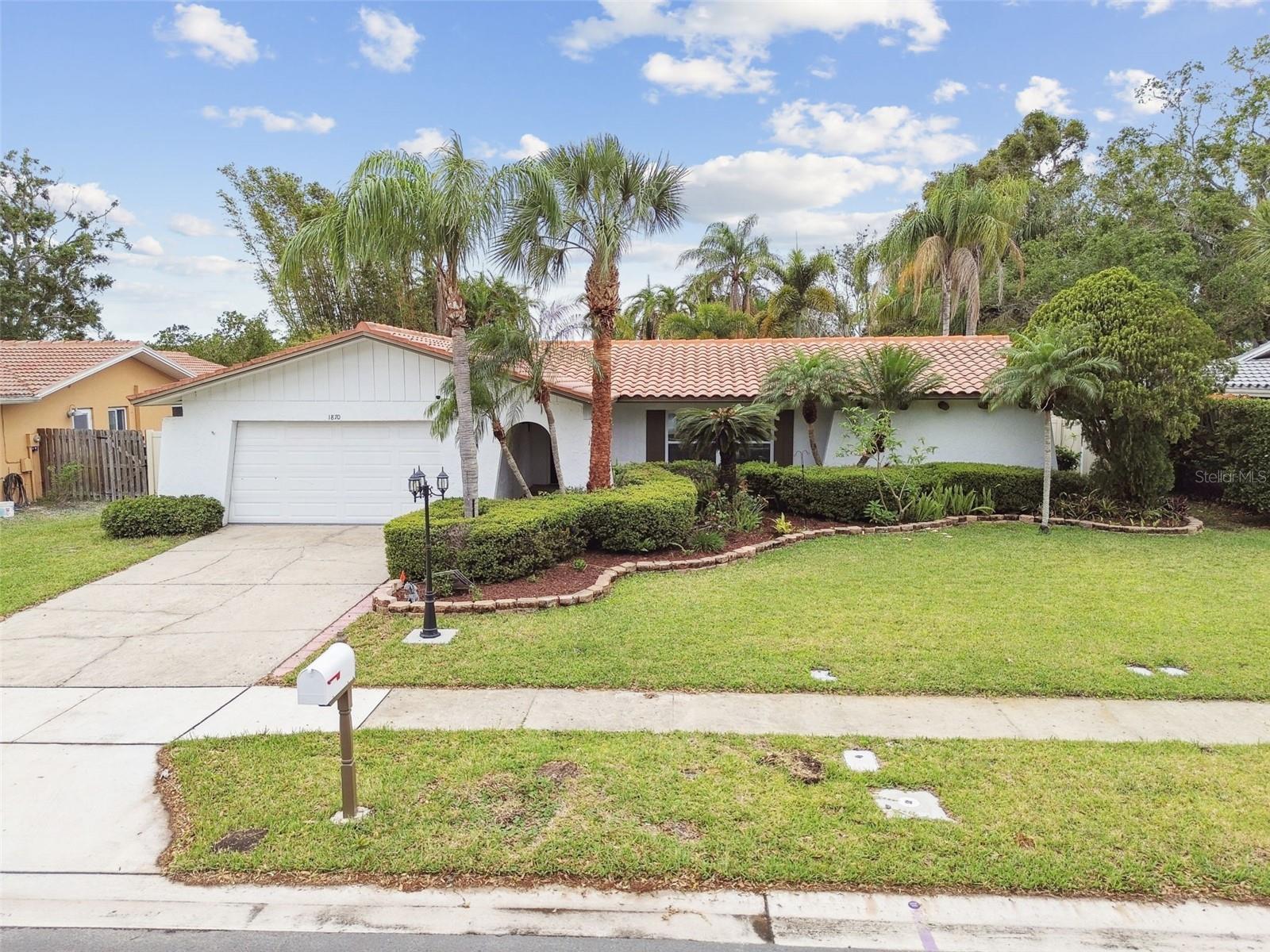
Would you like to sell your home before you purchase this one?
Priced at Only: $549,900
For more Information Call:
Address: 1870 Wateroak Drive W, CLEARWATER, FL 33764
Property Location and Similar Properties






- MLS#: TB8364731 ( Residential )
- Street Address: 1870 Wateroak Drive W
- Viewed: 2
- Price: $549,900
- Price sqft: $195
- Waterfront: No
- Year Built: 1975
- Bldg sqft: 2823
- Bedrooms: 4
- Total Baths: 2
- Full Baths: 2
- Garage / Parking Spaces: 2
- Days On Market: 26
- Additional Information
- Geolocation: 27.9291 / -82.7499
- County: PINELLAS
- City: CLEARWATER
- Zipcode: 33764
- Subdivision: Venetian Gardens
- Provided by: HARTNEY REALTY & DEVELOPMENT
- Contact: Jeffrey Thomas, II
- 813-380-2291

- DMCA Notice
Description
Welcome to this beautifully updated 4 bedroom, 2 bathroom split plan pool home in Clearwater, ideal for your familys next chapter. This spacious home has been fully renovated from top to bottom, offering modern comforts and stylish finishes throughout. As you enter, youll notice the brand new impact windows (2025) that fill the home with natural light, complemented by fresh interior paint and new interior doors. The sleek luxury vinyl flooring in the bedrooms adds a touch of modern elegance, while the kitchen is a true showstopper. With brand new cabinetry, quartz countertops, new appliances, and a stunning backsplash, this space is perfect for family meals and entertaining. Both bathrooms have been completely remodeled with new vanities, toilets, and beautiful tile work. The master bathroom features a walk in shower, while the hall bath boasts a tub/shower combo for added convenience. Step outside to your private oasisan inviting pool with a new pool pump (2025), fully screened in along with a child safety fence, ensuring peace of mind for families. The entire pool deck provides a perfect space to relax and entertain. With no neighbors to the rear, you truly have a private space for entertainment! Additional features include new French doors (2025), a sprinkler system utilizing reclaimed water for reduced utility costs, and a 2 car garage with ample storage. The AC unit was replaced in 2022, and the tile roof was installed in 2007. This home is perfect for creating lasting memoriescome and see it today!
Description
Welcome to this beautifully updated 4 bedroom, 2 bathroom split plan pool home in Clearwater, ideal for your familys next chapter. This spacious home has been fully renovated from top to bottom, offering modern comforts and stylish finishes throughout. As you enter, youll notice the brand new impact windows (2025) that fill the home with natural light, complemented by fresh interior paint and new interior doors. The sleek luxury vinyl flooring in the bedrooms adds a touch of modern elegance, while the kitchen is a true showstopper. With brand new cabinetry, quartz countertops, new appliances, and a stunning backsplash, this space is perfect for family meals and entertaining. Both bathrooms have been completely remodeled with new vanities, toilets, and beautiful tile work. The master bathroom features a walk in shower, while the hall bath boasts a tub/shower combo for added convenience. Step outside to your private oasisan inviting pool with a new pool pump (2025), fully screened in along with a child safety fence, ensuring peace of mind for families. The entire pool deck provides a perfect space to relax and entertain. With no neighbors to the rear, you truly have a private space for entertainment! Additional features include new French doors (2025), a sprinkler system utilizing reclaimed water for reduced utility costs, and a 2 car garage with ample storage. The AC unit was replaced in 2022, and the tile roof was installed in 2007. This home is perfect for creating lasting memoriescome and see it today!
Payment Calculator
- Principal & Interest -
- Property Tax $
- Home Insurance $
- HOA Fees $
- Monthly -
Features
Building and Construction
- Covered Spaces: 0.00
- Exterior Features: French Doors, Lighting, Other, Private Mailbox, Sidewalk
- Flooring: Luxury Vinyl, Tile
- Living Area: 2017.00
- Roof: Tile
Garage and Parking
- Garage Spaces: 2.00
- Open Parking Spaces: 0.00
Eco-Communities
- Pool Features: Child Safety Fence, In Ground, Screen Enclosure
- Water Source: Public
Utilities
- Carport Spaces: 0.00
- Cooling: Central Air
- Heating: Central
- Pets Allowed: Yes
- Sewer: Public Sewer
- Utilities: Public
Finance and Tax Information
- Home Owners Association Fee: 75.00
- Insurance Expense: 0.00
- Net Operating Income: 0.00
- Other Expense: 0.00
- Tax Year: 2024
Other Features
- Appliances: Dishwasher, Disposal, Microwave, Range, Refrigerator
- Country: US
- Interior Features: Ceiling Fans(s), Solid Wood Cabinets, Split Bedroom, Thermostat
- Legal Description: VENETIAN GARDENS LOT 18
- Levels: One
- Area Major: 33764 - Clearwater
- Occupant Type: Vacant
- Parcel Number: 25-29-15-93869-000-0180
Nearby Subdivisions
Archwood
Arvis Circle
Belleair Cove
Belleair Preserve
Brookside
Brookside Unit One
Chateau Wood
Coastal Oaks
Del Robles
Docks At Bellagio Condo
Douglas Manor Estates
Douglas Manor Estates 2nd Add
Douglas Manor Park 1st Add
Druid Park
East Druid Estates Add
Edenville Sub
Elde Oro West
Eldeoro
Fair Oaks 1st Add
Fair Oaks 3rd Add
Gulf Breeze Estates
Hampshire Acres
Imperial Court Apt
Imperial Cove 10
Imperial Cove 11
Imperial Cove 12
Imperial Cove 13
Imperial Park
Keene Acres Sub
Kersey Groves 1st Add
Meadows The
Meadows The 1st Add
Meteor Plaza
Morningside Estates
Morningside Estates Unit 3a
Newport
Newport Unit 1
Newport Unit 2
None
Oak Lake Estates
Oak Park Estates
Penthouse Villas Of Morningsid
Pinellas Groves
Rosetree Court
Rosewood Sub
Sharon Oaks
Sherwood Forest
Southwood
Sunset Gardens
University Park
Venetian Gardens
Wedgewood Estates
Contact Info

- Dawn Morgan, AHWD,Broker,CIPS
- Mobile: 352.454.2363
- 352.454.2363
- dawnsellsocala@gmail.com



