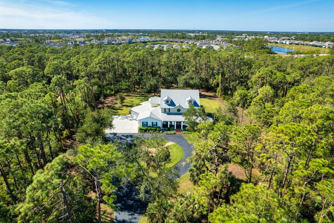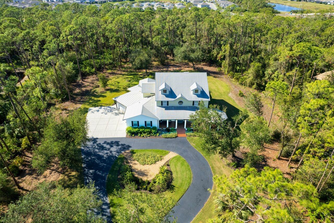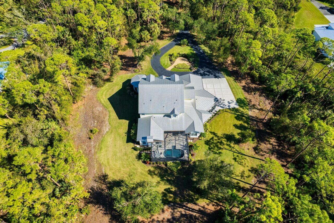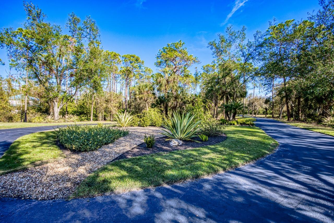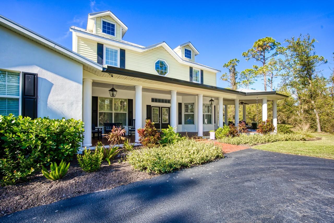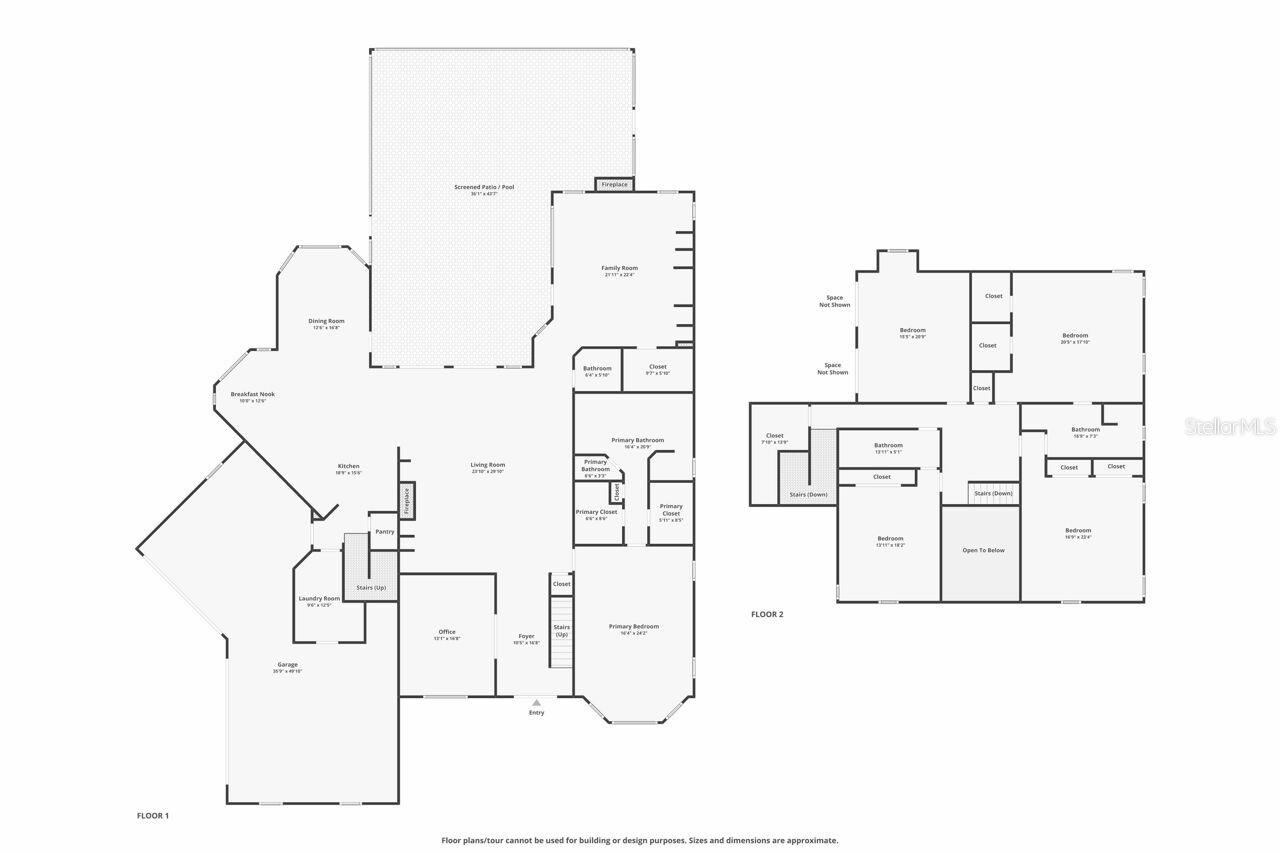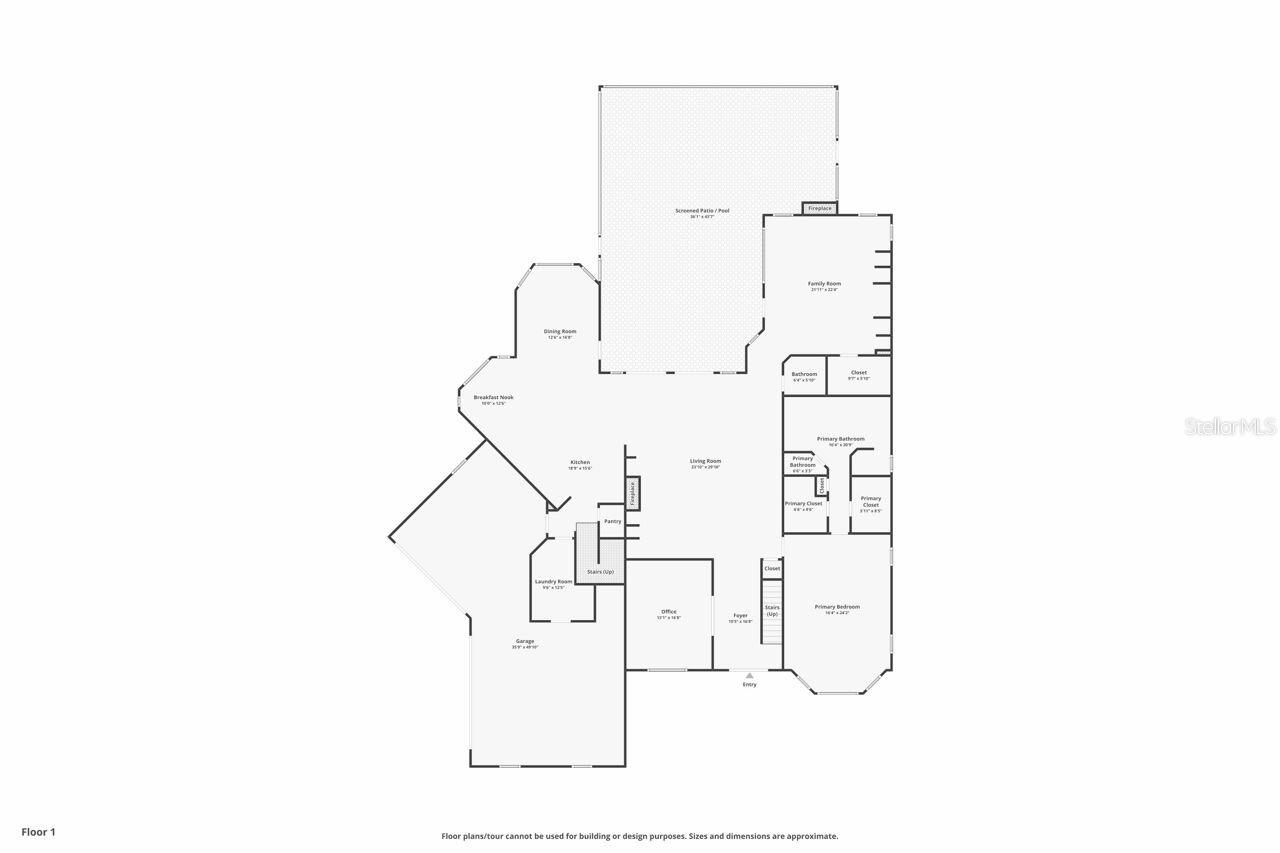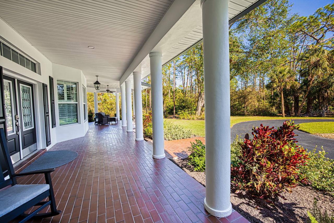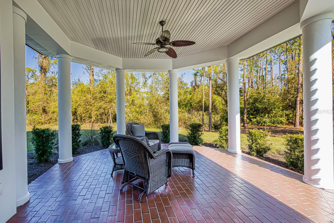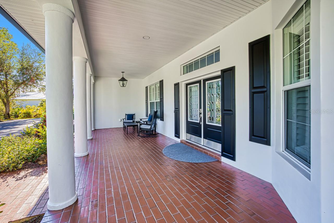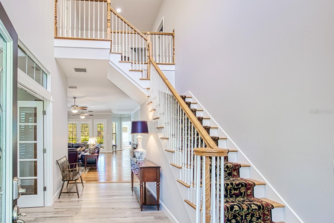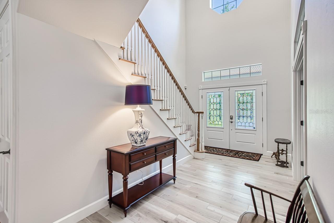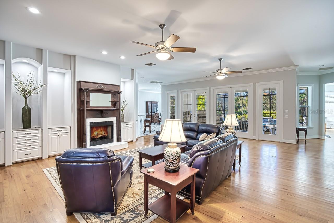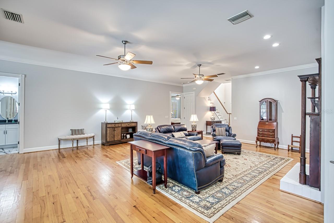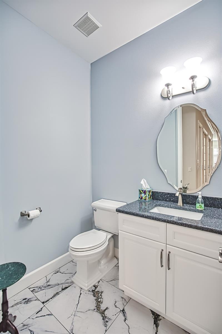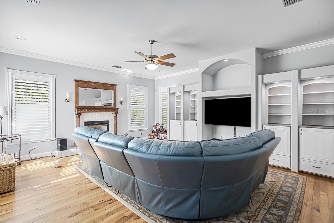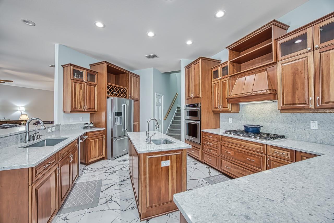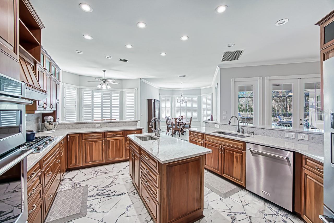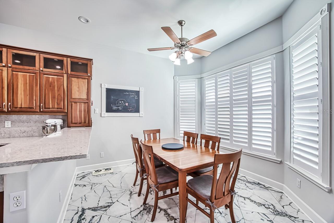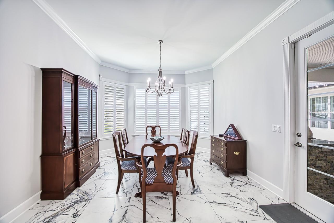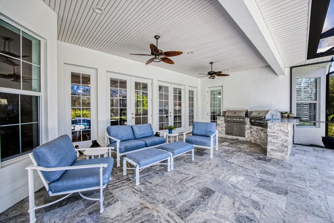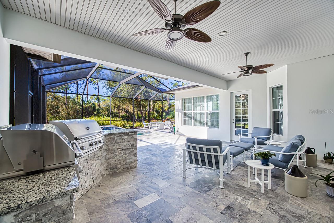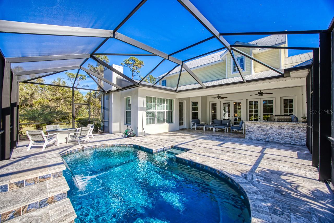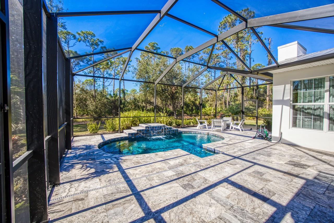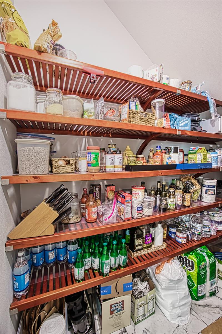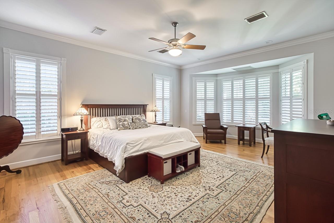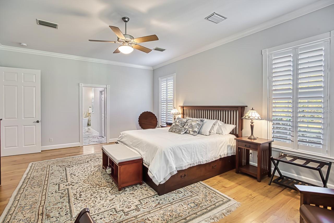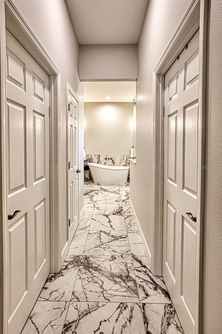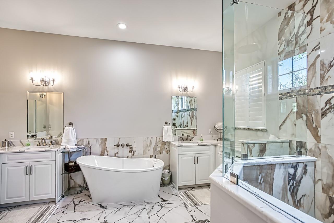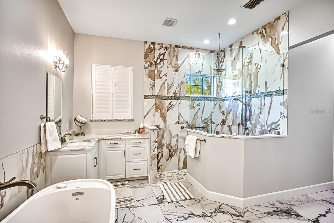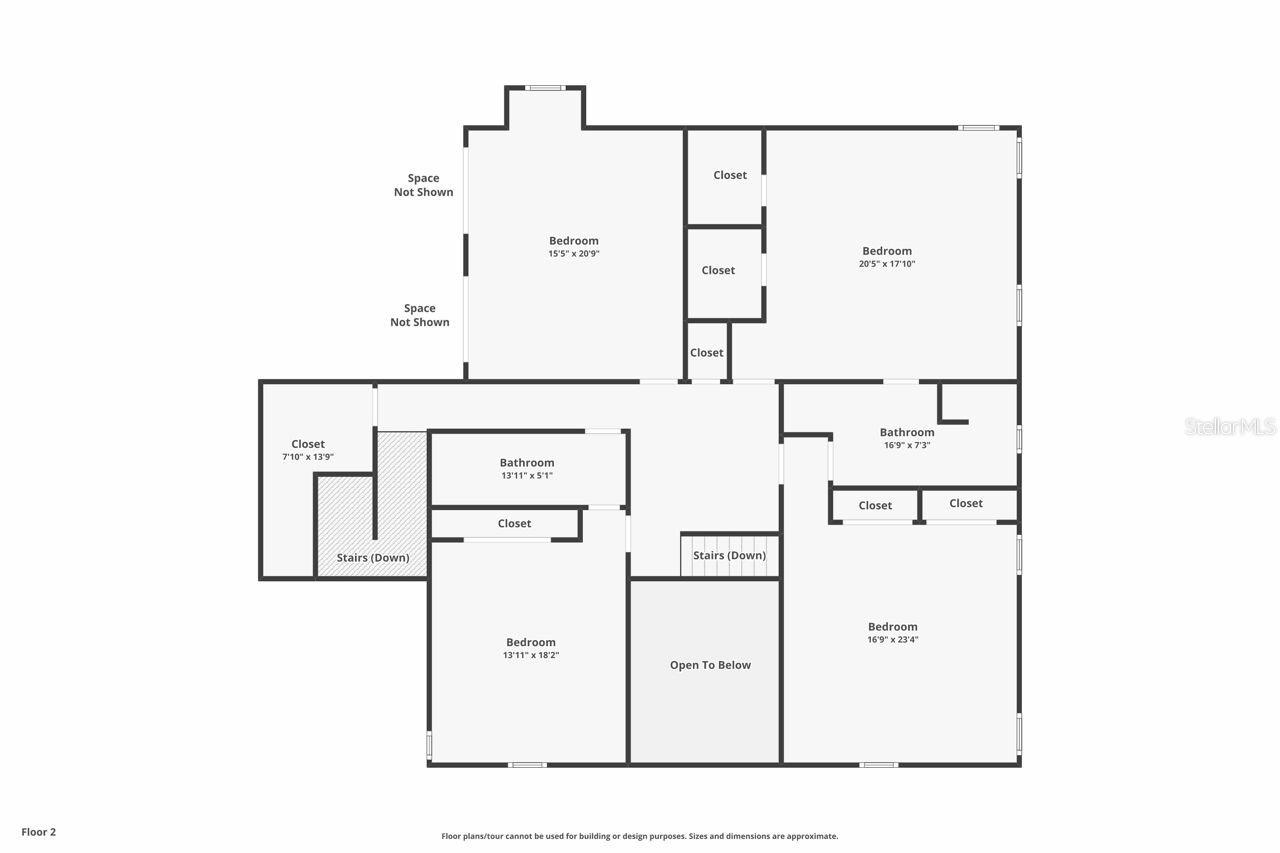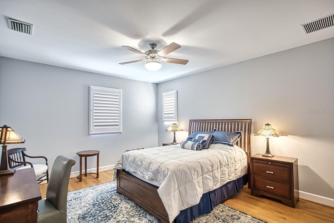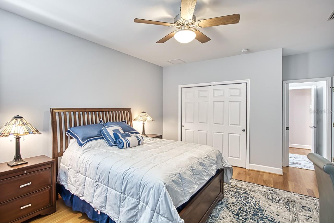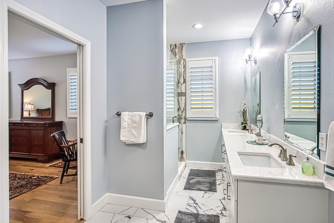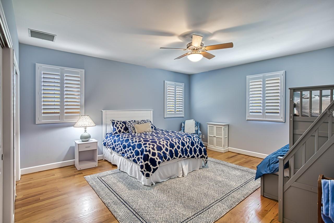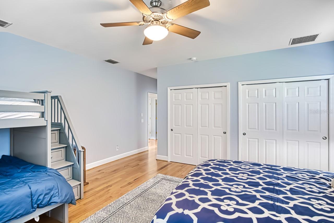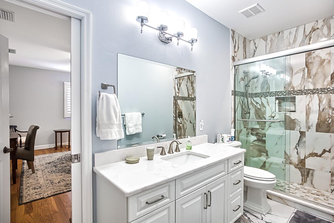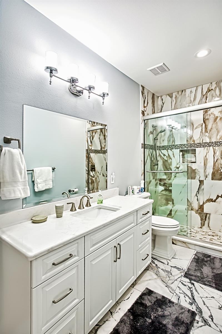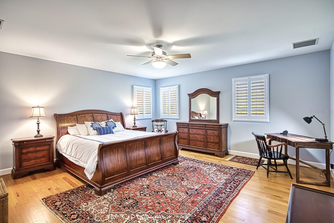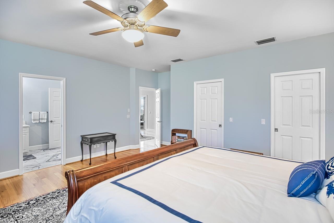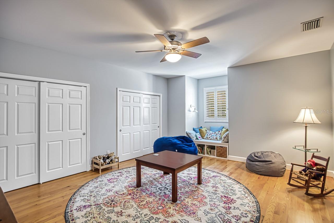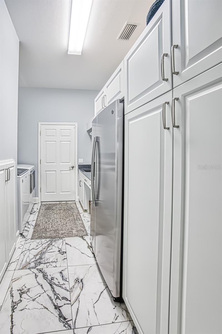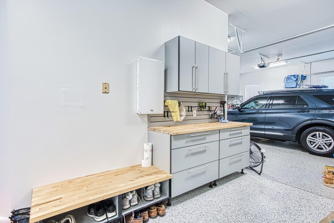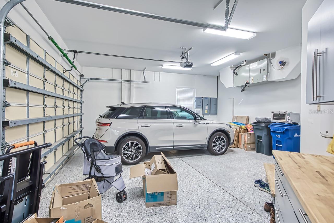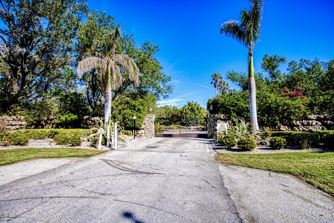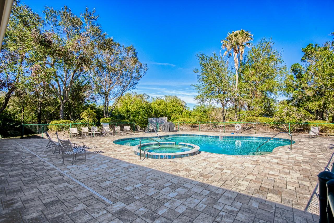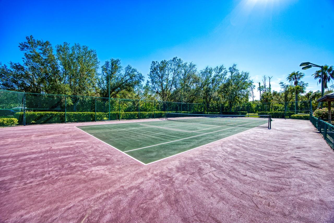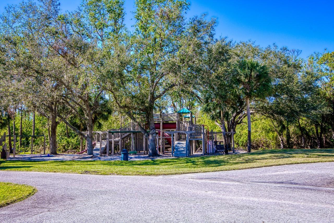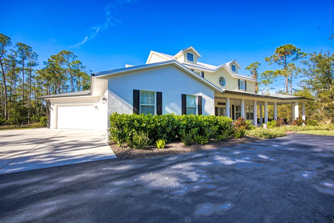340 River Road, VENICE, FL 34293
Property Photos
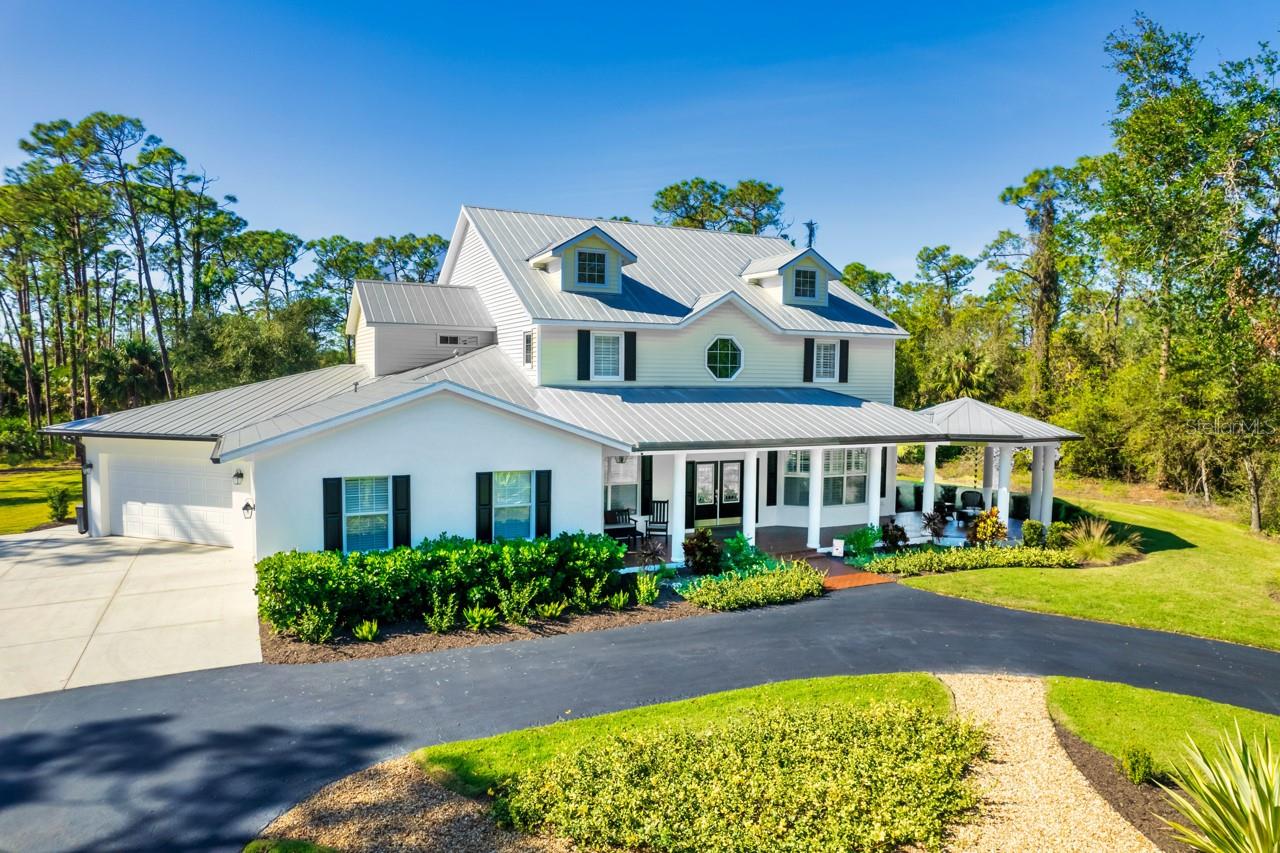
Would you like to sell your home before you purchase this one?
Priced at Only: $2,100,000
For more Information Call:
Address: 340 River Road, VENICE, FL 34293
Property Location and Similar Properties
- MLS#: C7502664 ( Residential )
- Street Address: 340 River Road
- Viewed: 11
- Price: $2,100,000
- Price sqft: $302
- Waterfront: No
- Year Built: 2005
- Bldg sqft: 6963
- Bedrooms: 5
- Total Baths: 4
- Full Baths: 3
- 1/2 Baths: 1
- Garage / Parking Spaces: 4
- Days On Market: 6
- Acreage: 5.14 acres
- Additional Information
- Geolocation: 27.0465 / -82.302
- County: SARASOTA
- City: VENICE
- Zipcode: 34293
- Provided by: VIP REALTY GROUP, INC.
- Contact: Brian Anderson
- 239-489-1100

- DMCA Notice
-
DescriptionDiscover the perfect blend of luxury and comfort in this stunning 5 bedroom, 4 bathroom, two story custom built home nestled on a serene wooded lot on 5.25 acres in the coveted Myakka River Trails community. Every detail of this residence exudes sophistication and quality craftsmanship, offering an unparalleled living experience. The chefs kitchen has been completely redone with custom cherry cabinets, quartz countertops, and state of the art appliances. Luxurious custom oak hardwood floors, imported from North Carolina, span throughout the home, complemented by solid core doors and intricate moldings. A spacious dining room, a formal living room, and a bright sunroom create a welcoming atmosphere throughout. The living areas are enhanced by two stunning fireplaces featuring antique walnut wood mantles, adding warmth and elegance to the space. All bathrooms have been beautifully updated with high end finishes, ensuring every space feels modern and refined. The property also boasts a 4 car extended garage with ample workspace and epoxy floors. Every detail has been considered with the installation of PGT hurricane resistant windows and doors, offering peace of mind and durability. The newly installed variable speed Trane cooling system with a blue light feature ensures optimal comfort, while all LED lighting throughout the home enhances both efficiency and ambiance. Outside, the property boasts a brand new pool surrounded by elegant travertine tile. Two commercial grade outdoor grills make hosting effortless, while recently landscaped gardens enhance the natural beauty of the wooded lot. Situated just 10 minutes from SMH Hospital and 3 minutes from Wellen Park, also close by is a new Costco, Publix shopping plaza, restaurants, and walking trailsthis home offers the perfect combination of convenience and exclusivity. Located within Myakka River Trails, the property provides privacy and proximity to nature. This home seamlessly combines modern upgrades with timeless elegance, making it the perfect retreat for families or anyone seeking a luxurious lifestyle in a prime location. Dont miss the opportunity to call this exquisite property home!
Payment Calculator
- Principal & Interest -
- Property Tax $
- Home Insurance $
- HOA Fees $
- Monthly -
Features
Building and Construction
- Covered Spaces: 0.00
- Exterior Features: Hurricane Shutters, Irrigation System, Outdoor Grill
- Flooring: Tile, Wood
- Living Area: 5146.00
- Roof: Metal
Garage and Parking
- Garage Spaces: 4.00
- Parking Features: Garage Faces Side
Eco-Communities
- Pool Features: Gunite, Heated, In Ground, Salt Water, Screen Enclosure
- Water Source: Well
Utilities
- Carport Spaces: 0.00
- Cooling: Central Air
- Heating: Central
- Pets Allowed: Yes
- Sewer: Septic Tank
- Utilities: Cable Connected, Electricity Connected, Propane
Finance and Tax Information
- Home Owners Association Fee: 1600.00
- Net Operating Income: 0.00
- Tax Year: 2023
Other Features
- Appliances: Cooktop, Dishwasher, Disposal, Dryer, Freezer, Microwave, Refrigerator, Tankless Water Heater, Washer
- Association Name: Sunstate
- Association Phone: 941-870-4290
- Country: US
- Interior Features: Ceiling Fans(s), Crown Molding, Solid Wood Cabinets, Vaulted Ceiling(s), Walk-In Closet(s)
- Legal Description: LOT 35 DESC AS FOLLOWS COM AT SE COR OF SEC 28-39-20 TH N-89-46- 36-W 967.38 FT TO ELY R/W OF WEST RIVER RD TH S-36-47-47-E 959.31 FT TH S-39-39-32-E 200.25 FT TH S-36-47-47-E 100 FT TH
- Levels: Two
- Area Major: 34293 - Venice
- Occupant Type: Owner
- Parcel Number: 0787050002
- Views: 11
- Zoning Code: OUE1
Nearby Subdivisions
0981 South Venice
8477 Courtyards At Plantation
Acreage
Antiguawellen Park
Antiguawellen Pk
Augusta Villas
Augusta Villas At Plan
Augusta Villas At Plantation
Augusta Villas At The Plantati
Bermuda Club East At Plantatio
Bermuda Club West At Plantatio
Brightmore At Wellen Park
Brightmorewellen Pk Phs 1a1c
Buckingham Meadows 02 St Andre
Buckingham Meadows St Andrews
Cambridge Mews Of St Andrews
Circle Woods Of Venice 1
Cove Pointe
Everly At Wellen Park
Fairway Village Ph 2
Fairway Village Ph 3
Florida Tropical Homesites Li
Governors Green
Gran Paradiso
Gran Paradiso Villas Ii
Gran Paradiso Ph 1
Gran Paradiso Ph 4c
Gran Paradiso Ph 8
Gran Paradiso Poa Villas Ii A
Gran Paradiso Twnhms 1b
Gran Place
Grand Palm
Grand Palm Ph 1a
Grand Palm Ph 1a A
Grand Palm Ph 1aa
Grand Palm Ph 1b
Grand Palm Ph 1c B
Grand Palm Ph 1ca
Grand Palm Ph 1cb
Grand Palm Ph 2a A
Grand Palm Ph 2a D 2a E
Grand Palm Ph 2b
Grand Palm Ph 2c
Grand Palm Ph 3a
Grand Palm Ph 3a A
Grand Palm Ph 3a B
Grand Palm Ph 3a C
Grand Palm Ph 3aa
Grand Palm Ph 3b
Grand Palm Phase 1a
Grand Palm Phase 2b
Grand Palm Phase 3aa
Grand Palm Phases 2a D 2a E
Grassy Oaks
Gulf View Estates
Hampton Mews St Andrews East A
Harrington Lake
Heathers Two
Heron Shores
Hourglass Lake Estates
Hourglass Lakes Ph 1
Hourglass Lakes Ph 2
Islandwalk
Islandwalk At The West Village
Islandwalk At West Villages
Islandwalk At West Villages Ph
Islandwalkthe West Village Ph
Islandwalkthe West Vlgs Ph 1e
Islandwalkthe West Vlgs Ph 3
Islandwalkthe West Vlgs Ph 5
Islandwalkthe West Vlgs Ph 7
Islandwalkthe West Vlgs Ph 8
Islandwalkwest Vlgs Ph 01b
Islandwalkwest Vlgs Ph 1a
Islandwalkwest Vlgs Ph 1ca
Islandwalkwest Vlgs Ph 2d
Islandwalkwest Vlgs Ph 3a 3
Islandwalkwest Vlgs Ph 4
Jacaranda C C Villas
Jacaranda Country Club West Vi
Jacaranda Heights
Japanese Gardens Mhp
Kenwood Glen 1 Of St Andrews E
Kenwood Glen 2 Of St. Andrews
Lake Of The Woods
Lakes Of Jacaranda
Lakespur At Wellen Park
Lakespur Wellen Park
Lakespurat Wellen Park
Lakespurwellen Pk
Lynwood Glen
Meadow Run At Jacaranda
Myrtle Trace At Plan
Not Applicable
Oasis
Oasiswest Vlgs Ph 1
Oasiswest Vlgs Ph 2
Palmera At Wellen Park
Pennington Place
Plantation Lakes
Plantation The
Plantation Woods
Preservewest Villages Ph 1
Preservewest Vlgs Ph 1
Preservewest Vlgs Ph 2
Quail Lake
Saint George
Solstice
Solstice At Wellen Park
Solstice Ph 1
Solstice Ph One
South Venice
Southwood
Southwood Sec A
Southwood Sec B
Southwood Sec C
Southwood Sec D
St Andrews Park At Plantation
St Andrews Park Plantation
St Andrews Park Terraces Villa
Stonecastle At Southwood Ph 01
Sunset Beach
Sunstone At Wellen Park
Sunstone Lakeside At Wellen Pa
Sunstone Village F5 Ph 1a 1b
Sunstone Vlg F5 Phs 1a 1b
Sweetwater Villas At Southwood
Tarpon Point
Terrace Villas Of St Andrews P
The Lakes Of Jacaranda
The Plantation
The Preserve
Tortuga
Tropical Homesites Little Fa
Venetia
Venetia Ph 1a
Venetia Ph 2
Venetia Ph 3
Venetia Ph 4
Venetia Ph 5
Venice East
Venice East 3rd Add
Venice East 5th Add
Venice East Sec 1
Venice East Sec 1 1st Add
Venice East Sec 1 2nd Add
Venice Gardens
Venice Gardens Sec 2
Venice Groves
Ventura Village
Villa Nova Ph 16
Villas 2 St Andrews Park At P
Villas Of Somerset
Wellen Park Golf Country Club
Wellen Pk Golf Country Club
Whitestone At Southwood Ph 03
Willow Springs
Woodmere Lakes
Wysteria
Wysteria Wellen Park Village
Wysteria Wellen Park Village F
Wysteriawellen Park
Wysteriawellen Park Village F4

- Dawn Morgan, AHWD,Broker,CIPS
- Mobile: 352.454.2363
- 352.454.2363
- dawnsellsocala@gmail.com


