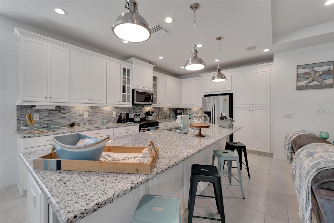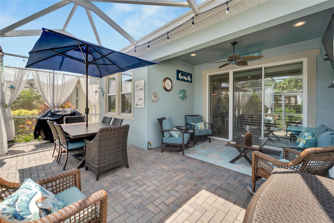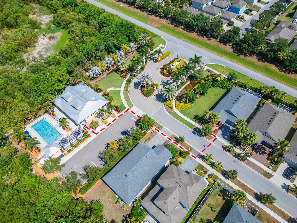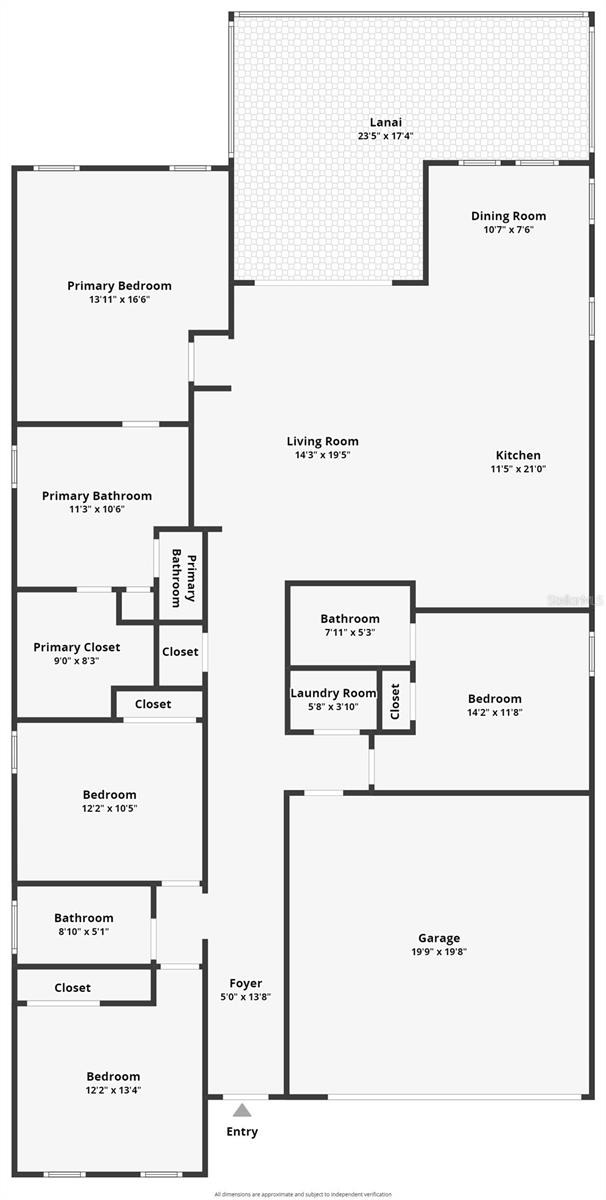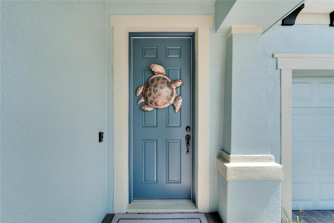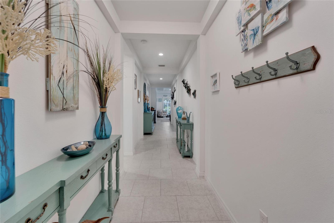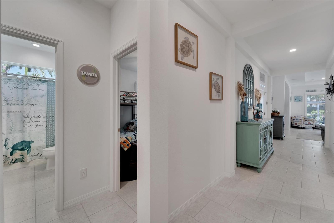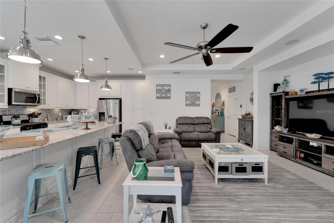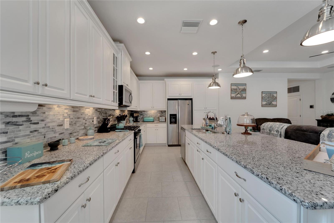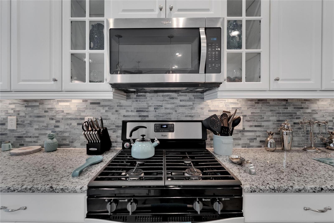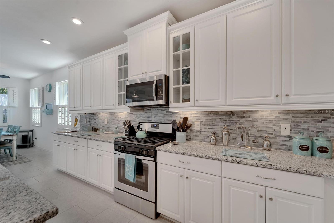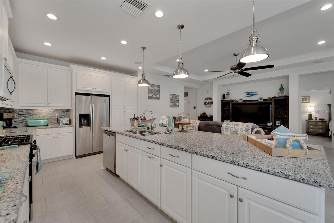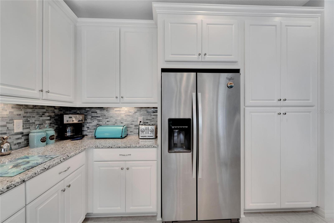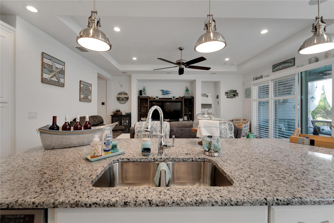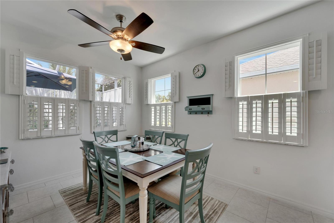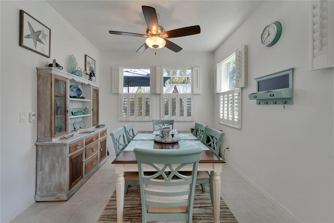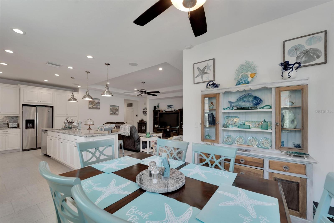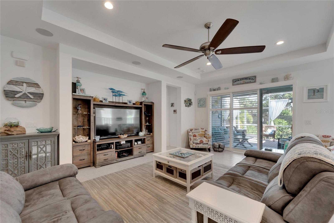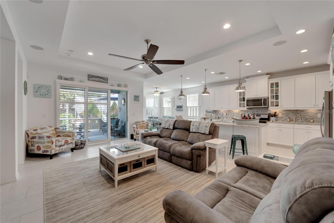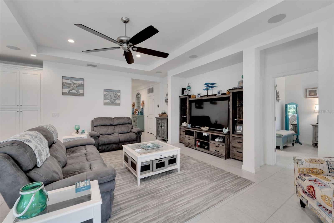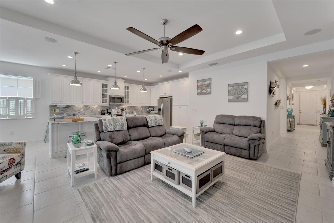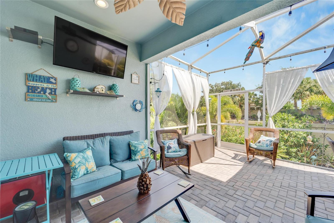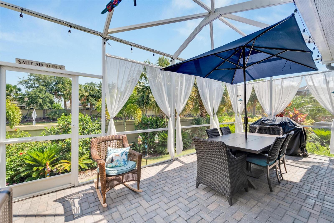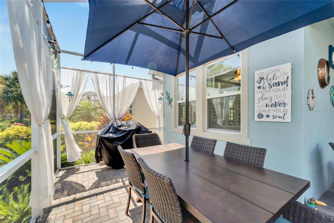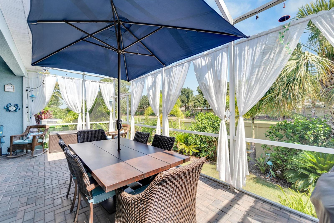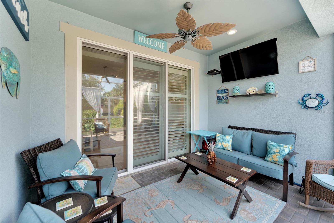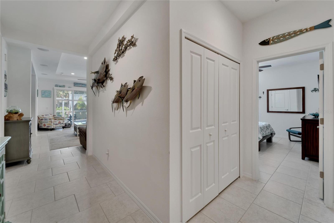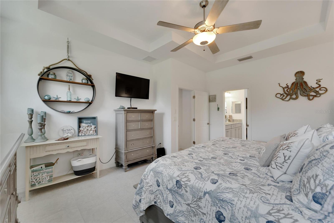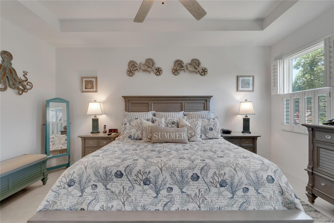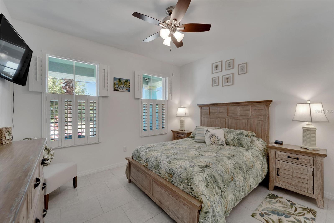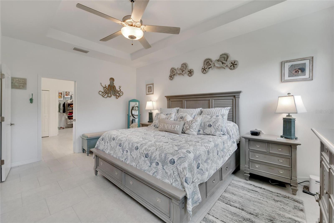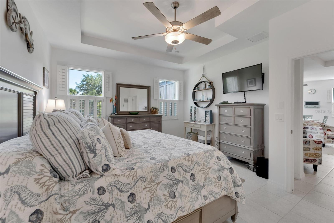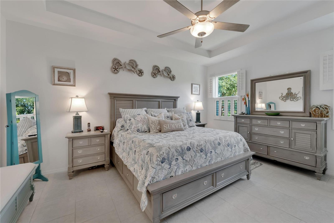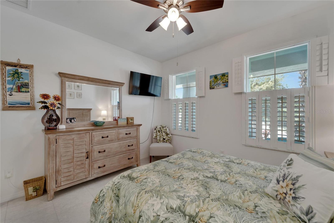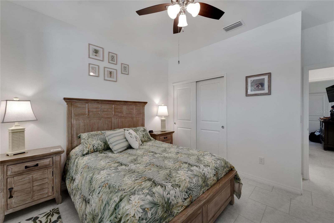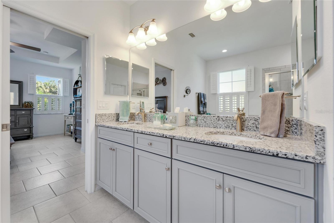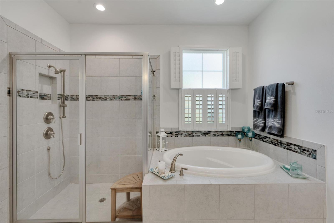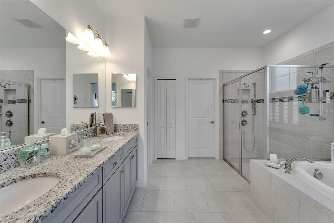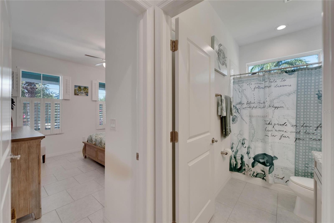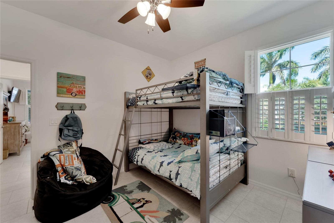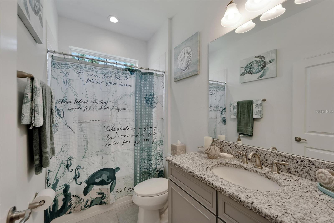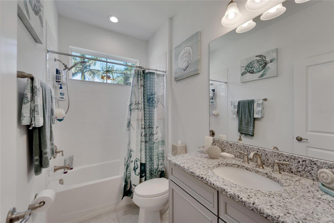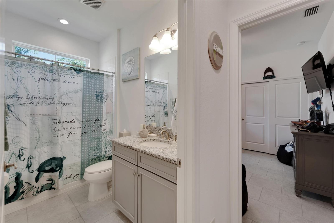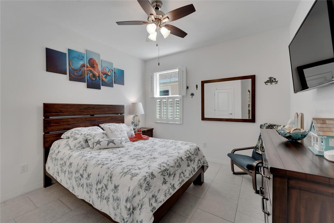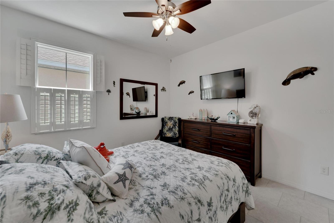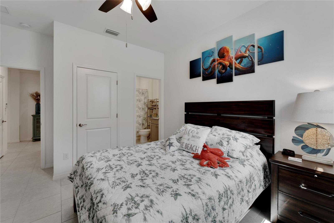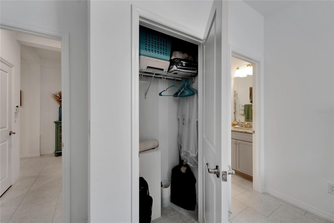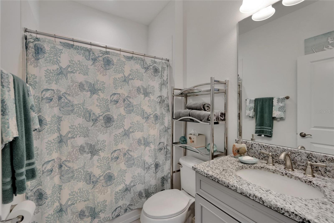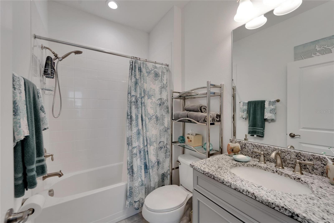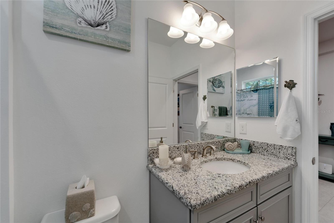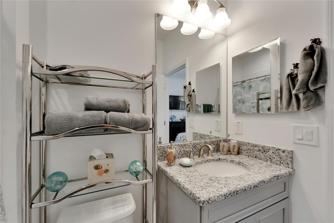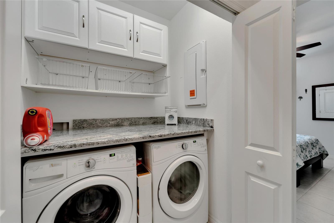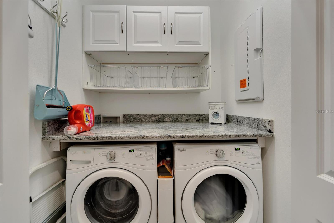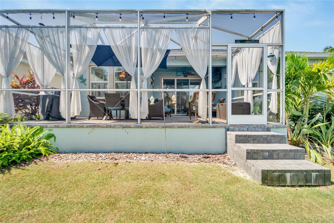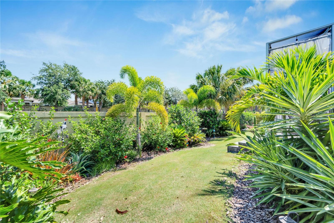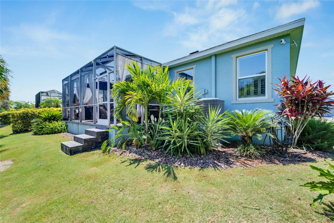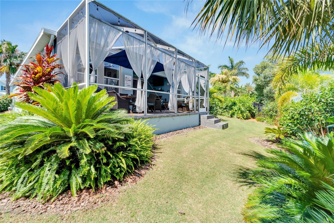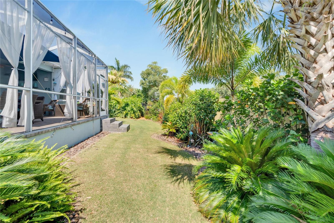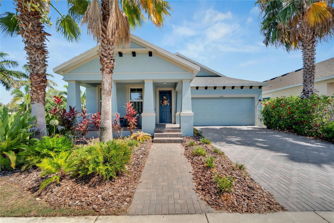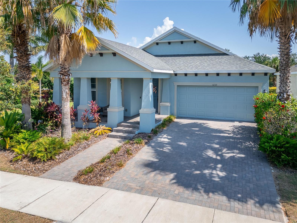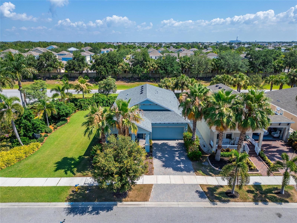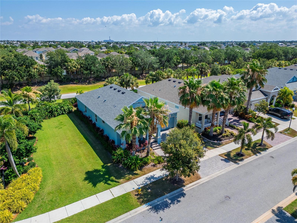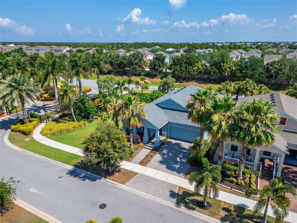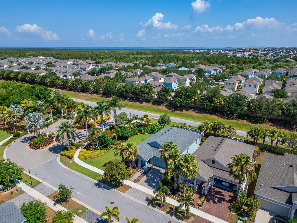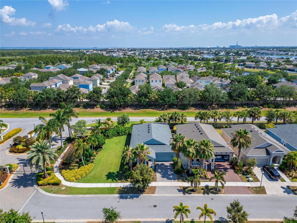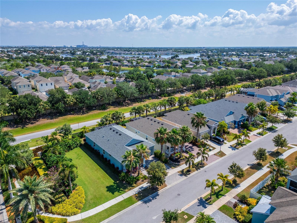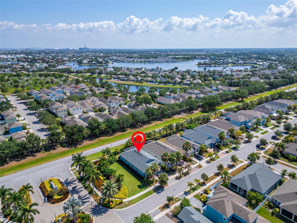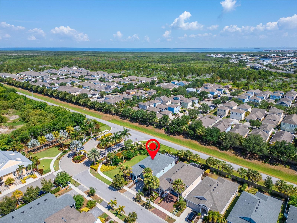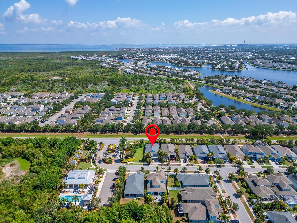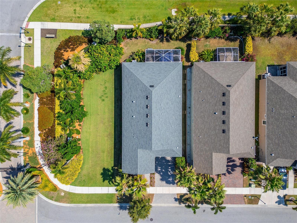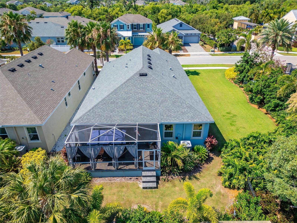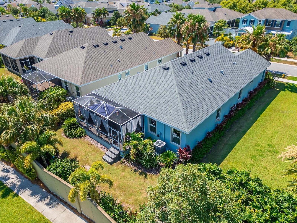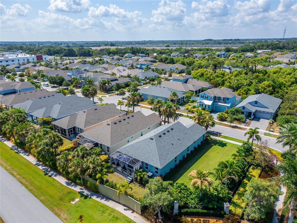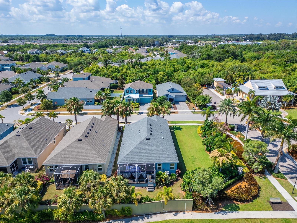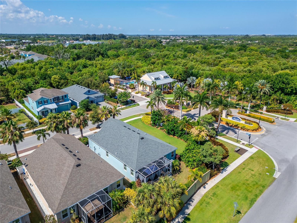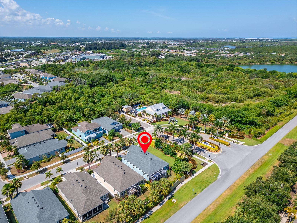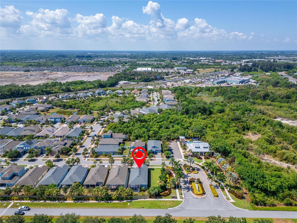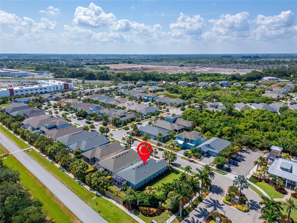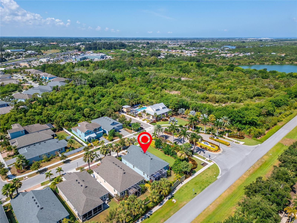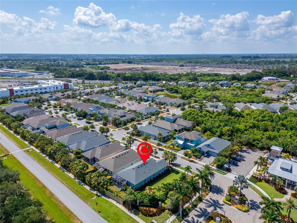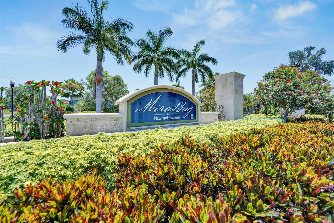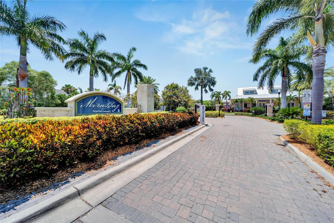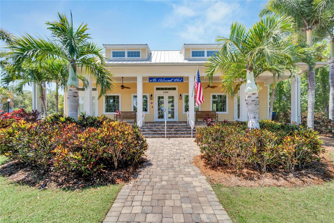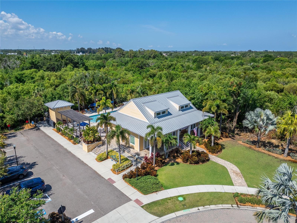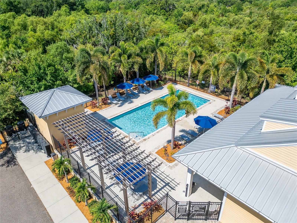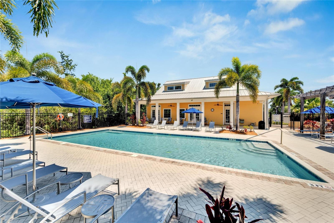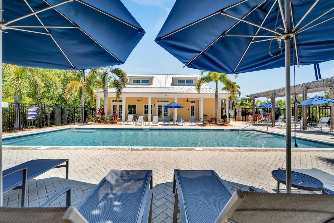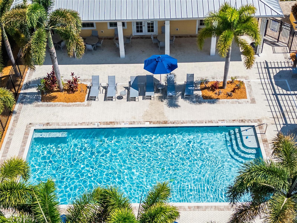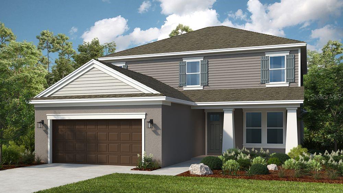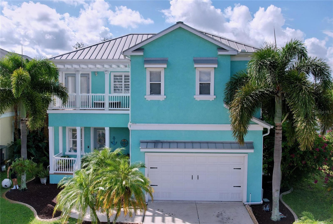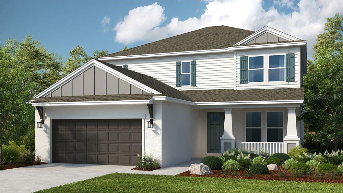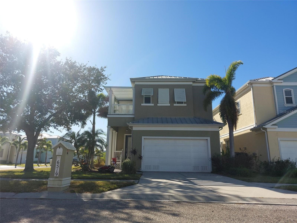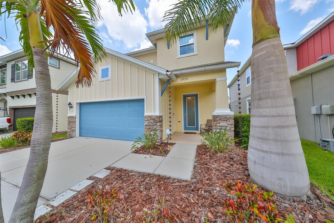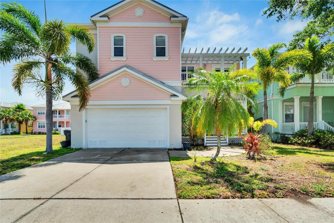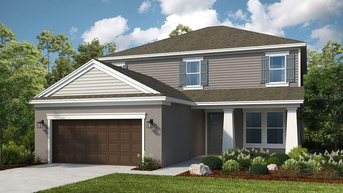5239 Admiral Pointe Drive, APOLLO BEACH, FL 33572
Property Photos
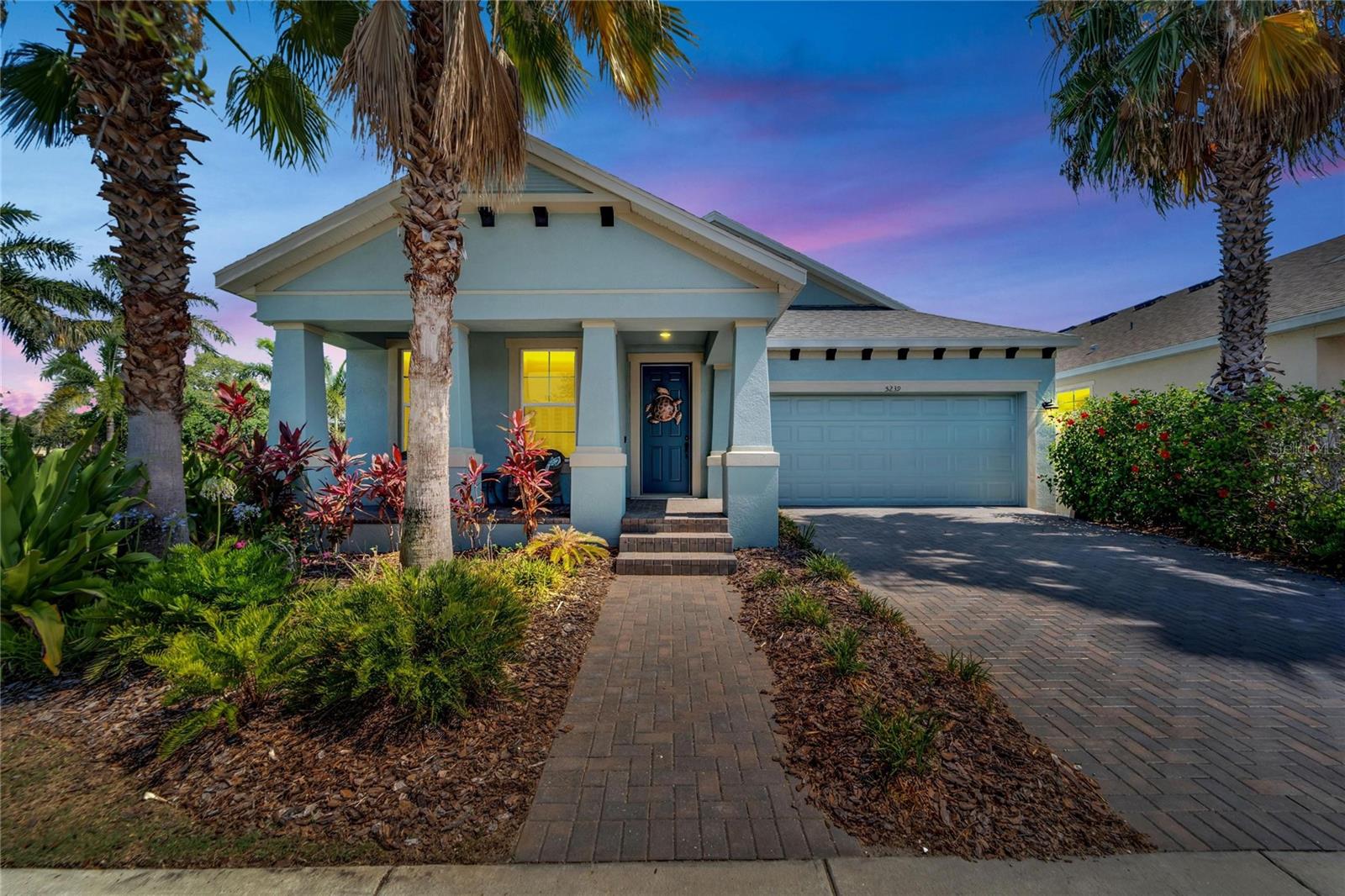
Would you like to sell your home before you purchase this one?
Priced at Only: $524,900
For more Information Call:
Address: 5239 Admiral Pointe Drive, APOLLO BEACH, FL 33572
Property Location and Similar Properties
- MLS#: T3529729 ( Residential )
- Street Address: 5239 Admiral Pointe Drive
- Viewed: 12
- Price: $524,900
- Price sqft: $188
- Waterfront: No
- Year Built: 2018
- Bldg sqft: 2791
- Bedrooms: 4
- Total Baths: 3
- Full Baths: 3
- Garage / Parking Spaces: 2
- Days On Market: 226
- Additional Information
- Geolocation: 27.742 / -82.4278
- County: HILLSBOROUGH
- City: APOLLO BEACH
- Zipcode: 33572
- Subdivision: Mirabay Admiral Pointe
- Elementary School: Apollo Beach HB
- Middle School: Eisenhower HB
- High School: Lennard HB
- Provided by: ALIGN RIGHT REALTY SOUTH SHORE
- Contact: Shawna Calvert
- 813-645-4663

- DMCA Notice
-
Description5239 Admiral Point Drive, Apollo Beach, Florida. Welcome to this like new Craftsman Style home in the Mirabay Gated Community of Admiral Pointe. This 4 bedroom, 3 bath home spans 2102 square feet and features a large screened in patio with brick pavers and privacy curtains. This beautiful area is already pre plumbed with gas for your outdoor kitchen or pool. With many homes affected by the devastation of Hurricane Helene, unlike many neighborhoods that faced flooding, the Mirabay Community is built at elevated heights, and all homes have remained high and dry. With its strategic design and flood resilient location, Mirabay continues to provide peace of mind and protection, making it a standout choice for homeowners. Situated on an oversized premium lot that abuts community common area creating beautiful expansive views from every angle. Built by CalAtlantic, this is the Irving II floorplan, has been lovingly used as a summer home, making it feel brand new. The home features tile floors throughout, custom plantation shutters, an open concept floor plan, high ceilings, and energy efficient windows. The custom gourmet kitchen boasts soft close 42" cabinets, upgraded granite countertops, a large island, a large pantry, natural gas range with convection oven, stainless steel appliances, and a beautiful coastal tiled backsplash. The family room showcases a tray ceiling, while the large owner's suite includes a walk in closet, ensuite bath with garden tub, separate large frameless glass enclosed shower, water closet, and double sink granite top vanity. Additional Updates: Rest at ease with an installed home security system, in wall pest control system, interior and exterior surround sound system, landscape lighting, off water filtration system and garage utility sink. The entire exterior of the home was recently painted. As a resident of this gated resort style coastal community, you will feel like you are on vacation every day. With 2 heated pools and one of them just steps from your front door! Enjoy the Mirabay clubhouse with massive resort style zero entry pool with water features, a water slide, a heated lap pool, and a kiddie pool. Also included are tennis courts, pickleball, basketball courts, parks, a playground, an extensive gym with machines and free weights, a lounge, a caf, and a fishing pier. Kayak and canoe rentals are free to community residents, with access to the Bay through the beautiful lagoon. This home is in an awesome location, approximately 45 minutes to Tampa International Airport, Downtown Tampa, St. Petersburg, Clearwater, Sarasota, and Disney. It sounds like a great place for your new home! Call today for your private showing.
Payment Calculator
- Principal & Interest -
- Property Tax $
- Home Insurance $
- HOA Fees $
- Monthly -
Features
Building and Construction
- Builder Model: Irving II
- Builder Name: CalAtlantic
- Covered Spaces: 0.00
- Exterior Features: Hurricane Shutters, Irrigation System, Lighting, Sidewalk, Sliding Doors
- Flooring: Ceramic Tile
- Living Area: 2102.00
- Roof: Shingle
Property Information
- Property Condition: Completed
Land Information
- Lot Features: In County, Landscaped, Sidewalk, Paved
School Information
- High School: Lennard-HB
- Middle School: Eisenhower-HB
- School Elementary: Apollo Beach-HB
Garage and Parking
- Garage Spaces: 2.00
- Parking Features: Garage Door Opener
Eco-Communities
- Green Energy Efficient: Insulation, Water Heater
- Pool Features: In Ground
- Water Source: Public
Utilities
- Carport Spaces: 0.00
- Cooling: Central Air
- Heating: Central, Natural Gas
- Pets Allowed: Cats OK, Dogs OK, Yes
- Sewer: Public Sewer
- Utilities: Electricity Connected, Natural Gas Connected, Phone Available, Sewer Connected, Underground Utilities, Water Connected
Amenities
- Association Amenities: Basketball Court, Clubhouse, Fence Restrictions, Fitness Center, Gated, Lobby Key Required, Pickleball Court(s), Playground, Pool, Recreation Facilities, Sauna, Tennis Court(s), Trail(s)
Finance and Tax Information
- Home Owners Association Fee Includes: Pool, Recreational Facilities
- Home Owners Association Fee: 157.00
- Net Operating Income: 0.00
- Tax Year: 2023
Other Features
- Appliances: Dishwasher, Disposal, Dryer, Microwave, Range, Refrigerator, Washer, Water Softener
- Association Name: Rizzetta Management for Mirabay
- Association Phone: Michelle George
- Country: US
- Interior Features: In Wall Pest System, Kitchen/Family Room Combo, Open Floorplan, Primary Bedroom Main Floor, Smart Home, Solid Surface Counters, Solid Wood Cabinets, Thermostat, Tray Ceiling(s), Walk-In Closet(s), Window Treatments
- Legal Description: MIRABAY PARCEL 22 LOT 1 BLOCK 91
- Levels: One
- Area Major: 33572 - Apollo Beach / Ruskin
- Model: Irving II
- Occupant Type: Owner
- Parcel Number: U-32-31-19-9UW-000091-00001.0
- Possession: Close of Escrow
- Style: Craftsman
- Views: 12
- Zoning Code: 00
Similar Properties
Nearby Subdivisions
1tm Apollo Beach
A Resub Of Pt Of Apollo Beac
Andalucia
Apollo Bch
Apollo Beach
Bimini Bay
Bimini Bay Ph 2
Braemar
C9o Waterset Wolf Creek Phase
Cobia Cay
Covington Park
Covington Park Ph 1a
Covington Park Ph 1b
Covington Park Ph 3a3b
Covington Park Ph 4a
Covington Park Ph 5a
Covington Park Ph 5b
Dolphin Cove
Flat Island
Golf Sea Village
Harbour Isles Ph 1
Harbour Isles Ph 2a2b2c
Harbour Isles Ph 2e
Harbour Isles Phase 2a2b2c
Hemingway Estates
Hemingway Estates Ph 1a
Indigo Creek
Lake St Clair Ph 12
Lake St Clair Ph 3
Leen Sub
Leisey Sub
Mangrove Manor
Mangrove Manor Ph 1
Mangrove Manor Ph 2
Marisol Pointe
Mirabay
Mirabay Admiral Pointe
Mirabay Community
Mirabay Parcel 8
Mirabay Parcels 21 23
Mirabay Ph 1a
Mirabay Ph 1b12a13b1
Mirabay Ph 2a2
Mirabay Ph 2a3
Mirabay Ph 2a4
Mirabay Ph 3a1
Mirabay Ph 3b2
Mirabay Ph 3c1
Mirabay Ph 3c2
Mirabay Ph 3c3
Mirabay Prcl 22
Mirabay Prcl 7 Ph 1
Mirabay Prcl 7 Ph 2
Mirabay Prcl 8
Not Applicable
Osprey Landing
Rev Of Apollo Beach
Sabal Key
Seasons At Waterset
Shagos Bay
Southshore Falls Ph 1
Southshore Falls Ph 2
Southshore Falls Ph 3apart
Southshore Falls Ph 3b Pt
Southshore Falls Ph 3c Pt
Southshore Falls Ph 3dpart
Southshore Falls Ph 3e Prcl
Southshore Falls Phase 3c Part
Symphony Isles
The Villas At Andalucia
Treviso
Veneto Shores
Waterset
Waterset Ph 1a Pt Repl
Waterset Ph 1b
Waterset Ph 1c
Waterset Ph 2a
Waterset Ph 2c112c12
Waterset Ph 2c2
Waterset Ph 2c312c32
Waterset Ph 2d
Waterset Ph 3a3 Covington G
Waterset Ph 3b1
Waterset Ph 3b2
Waterset Ph 3c1
Waterset Ph 3c2
Waterset Ph 4 Tr 21
Waterset Ph 4a South
Waterset Ph 4b South
Waterset Ph 5a1
Waterset Ph 5a2a
Waterset Ph 5a2b
Waterset Ph 5a2b 5b1
Waterset Ph 5b2
Waterset Ph Sa2b 5b1
Waterset Phase 3b1
Waterset Phases 5a2b And 5b1
Waterset Wolf Creek Ph G1 And
Waterset Wolf Creek Phases A A
Waterset Wolf Crk Ph A D1

- Dawn Morgan, AHWD,Broker,CIPS
- Mobile: 352.454.2363
- 352.454.2363
- dawnsellsocala@gmail.com


