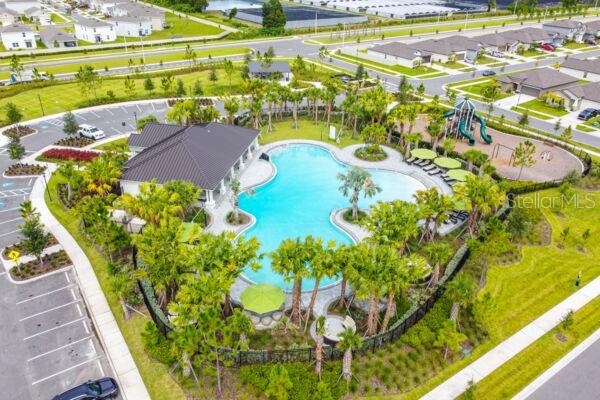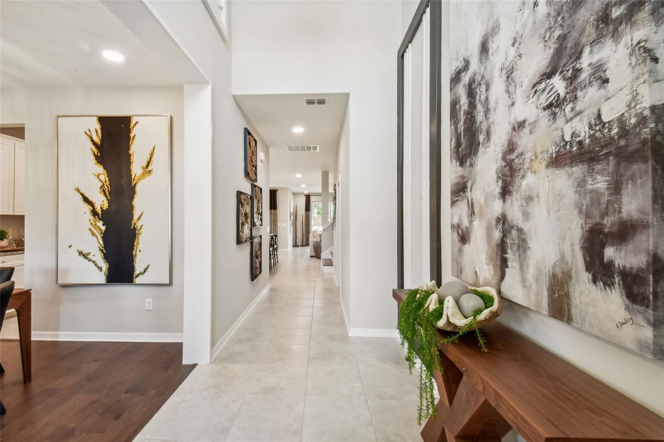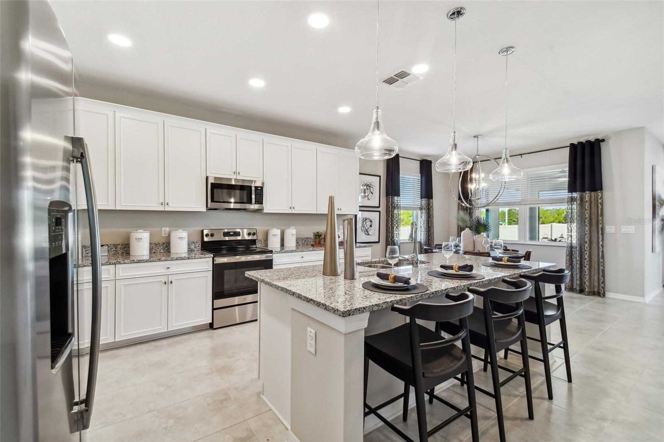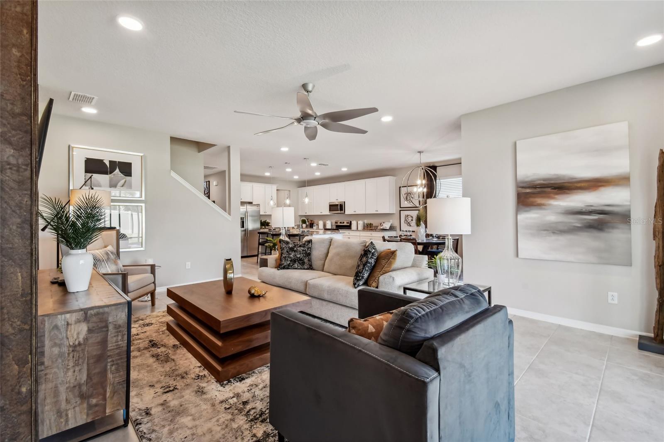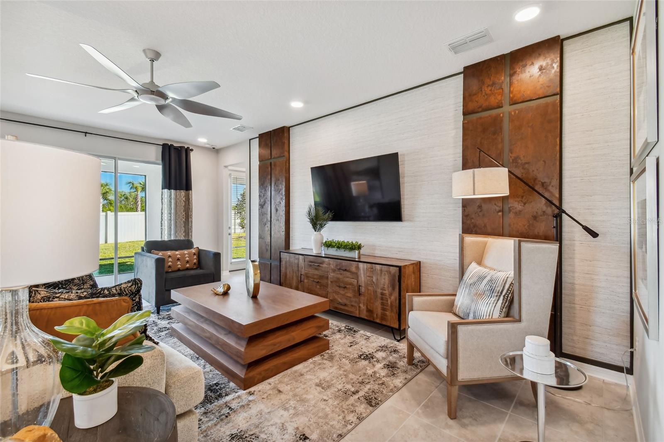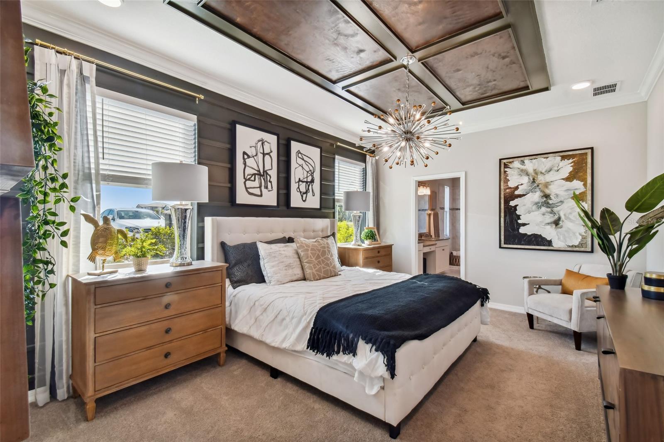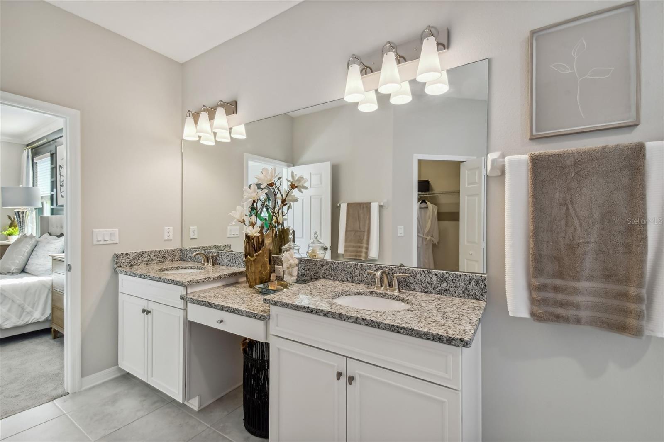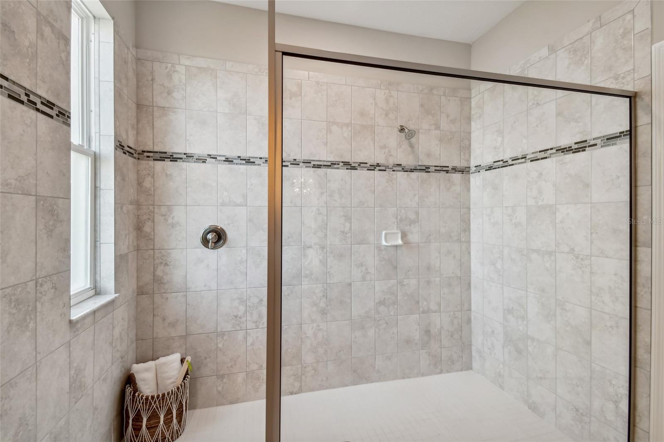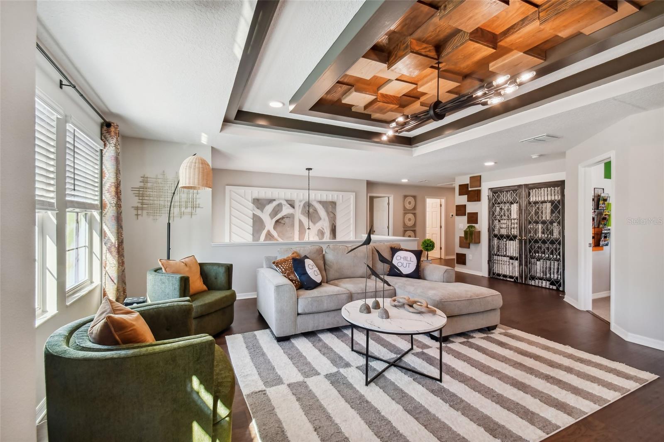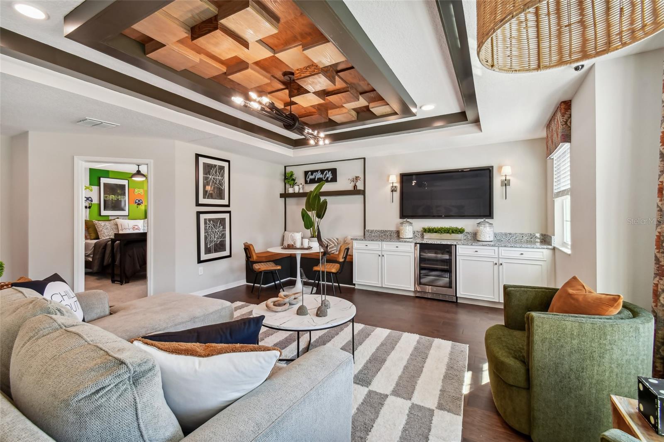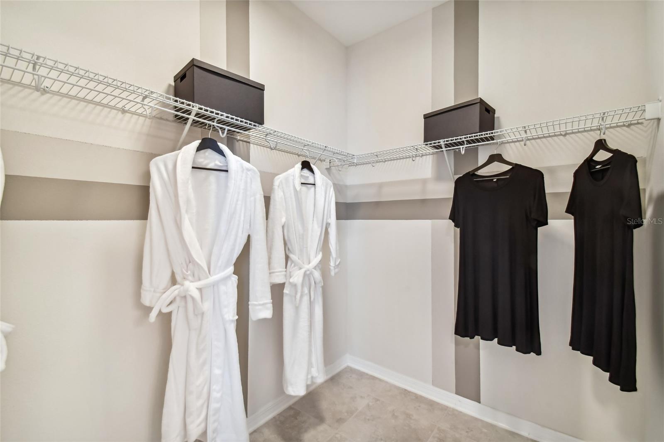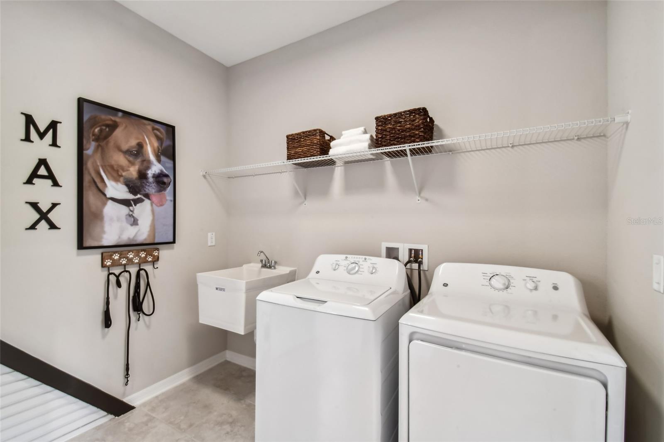3156 Marine Grass Drive, WIMAUMA, FL 33598
Property Photos

Would you like to sell your home before you purchase this one?
Priced at Only: $599,383
For more Information Call:
Address: 3156 Marine Grass Drive, WIMAUMA, FL 33598
Property Location and Similar Properties
- MLS#: T3533056 ( Residential )
- Street Address: 3156 Marine Grass Drive
- Viewed: 43
- Price: $599,383
- Price sqft: $139
- Waterfront: No
- Year Built: 2024
- Bldg sqft: 4321
- Bedrooms: 5
- Total Baths: 4
- Full Baths: 4
- Garage / Parking Spaces: 3
- Days On Market: 215
- Additional Information
- Geolocation: 27.6699 / -82.3409
- County: HILLSBOROUGH
- City: WIMAUMA
- Zipcode: 33598
- Subdivision: Berry Bay
- Elementary School: Reddick Elementary School
- Middle School: Shields HB
- High School: Sumner High School
- Provided by: M/I HOMES
- Contact: Marshall Gray
- 813-918-4197

- DMCA Notice
-
DescriptionUnder Construction. Welcome to this stunning 5 bedroom, 4 bathroom single family home located at 3156 Marine Grass Drive in Wimauma, FL. This spacious 3,761 square foot property is a gem worth exploring. Situated in a peaceful neighborhood, this brand new construction by M/I Homes offers both luxury and comfort. As you step inside, you'll be greeted by a well designed layout spanning over two stories. The first floor presents a welcoming atmosphere with an abundance of natural light streaming in through the windows, creating a bright and airy feel throughout the home. An open concept floorplan seamlessly connects the living room, dining area, and kitchen, making it perfect for both relaxation and entertaining guests. The gourmet kitchen is a chef's dream with modern amenities and plenty of counter space for preparing delicious meals. The sleek cabinetry, stainless steel appliances, and a spacious butler's pantry add both style and functionality to this culinary space. Each of the 5 bedrooms is generously sized, providing ample space for rest and relaxation. The owner's suite is a true retreat with a walk in closet and a luxurious en suite bathroom featuring dual sinks, a soaking tub, and a separate shower. The additional 3 bathrooms are well appointed with quality finishes to cater to the needs of the household. Outside, the property boasts a 3 car garage and a beautifully landscaped yard, providing a serene outdoor escape. Whether you're looking to enjoy your morning coffee on the 11' x 8' lanai or host a barbecue with friends and family, this home offers the perfect setting for outdoor activities. Conveniently located near local amenities and top rated schools, this property offers both comfort and convenience. With easy access to major highways, shopping centers, and dining options, the location is superb for those seeking a balanced lifestyle. ****Images Used in Listing are of Model Home of Floorplan, Home is Under Construction
Payment Calculator
- Principal & Interest -
- Property Tax $
- Home Insurance $
- HOA Fees $
- Monthly -
Features
Building and Construction
- Builder Model: MIRA LAGO B
- Builder Name: M/I HOMES
- Covered Spaces: 0.00
- Exterior Features: Balcony, Sliding Doors
- Flooring: Ceramic Tile
- Living Area: 3761.00
- Roof: Shingle
Property Information
- Property Condition: Under Construction
Land Information
- Lot Features: In County, Level, Paved
School Information
- High School: Sumner High School
- Middle School: Shields-HB
- School Elementary: Reddick Elementary School
Garage and Parking
- Garage Spaces: 3.00
- Parking Features: Driveway
Eco-Communities
- Water Source: Public
Utilities
- Carport Spaces: 0.00
- Cooling: Central Air
- Heating: Central
- Pets Allowed: Yes
- Sewer: Public Sewer
- Utilities: BB/HS Internet Available, Electricity Connected, Public, Sprinkler Meter, Underground Utilities
Finance and Tax Information
- Home Owners Association Fee: 90.00
- Net Operating Income: 0.00
- Tax Year: 2023
Other Features
- Appliances: Built-In Oven, Cooktop, Dishwasher, Disposal, Dryer, Microwave, Refrigerator, Washer
- Association Name: Inframark- JARA SANTIAGO
- Association Phone: 813-991-1116
- Country: US
- Furnished: Unfurnished
- Interior Features: Eat-in Kitchen, Open Floorplan, Primary Bedroom Main Floor, PrimaryBedroom Upstairs, Smart Home, Solid Surface Counters, Thermostat
- Legal Description: BERRY BAY SUBDIVISION VILLAGE M LOT 44
- Levels: Two
- Area Major: 33598 - Wimauma
- Occupant Type: Vacant
- Parcel Number: U-30-32-20-C87-000000-00044.0
- Style: Florida
- View: Trees/Woods
- Views: 43
- Zoning Code: PD
Nearby Subdivisions
A64 Dg Farms Phase 4a
Ayersworth Glen
Ayersworth Glen Ph 3a
Ayersworth Glen Ph 4
Balm Grove
Berry Bay
Berry Bay Estates
Berry Bay Sub
Berry Bay Subdivision Village
C35 Creek Preserve Phases 2 3
Creek Preserve
Creek Preserve Ph 1 6 7 8
Creek Preserve Ph 1 6 7 8
Creek Preserve Ph 1 68
Creek Preserve Ph 18
Creek Preserve Ph 2 3 4
Creek Preserve Ph 24
Creek Preserve Ph 5
Creek Preserve Ph 9
Cypress Ridge Ranch
Dg Farms Ph 1a
Dg Farms Ph 1b
Dg Farms Ph 2a
Dg Farms Ph 2b
Dg Farms Ph 3a
Dg Farms Ph 3b
Dg Farms Ph 4a
Dg Farms Ph 4b
Dg Farms Ph 6a
Dg Farms Ph 7b
Dg Farms Phase 4a Lot 31 Block
Forest Brooke Active Adult Ph
Forest Brooke Active Adult Phs
Forest Brooke Ph 1b
Forest Brooke Ph 2a
Forest Brooke Ph 2b 2c
Forest Brooke Ph 3b
Forest Brooke Ph 3c
Forest Brooke Ph 4b
Forest Brooke Phase 3b Lot 3 B
Harrell Estates
Hidden Creek At West Lake
Highland Estates Ph 2a
Highland Estates Ph 2b
Mirabella
Mirabella Ph 2a
Not Applicable
Riverranch Preserve
Riverranch Preserve Ph 3
Southshore Bay
Sundance
Sunshine Village Ph 1a11
Sunshine Village Ph 2
Sunshine Village Ph 3a
Sunshine Village Ph 3b
Sunshine Village Phase 2 Lot 2
Unplatted
Valencia Del Sol
Valencia Del Sol Ph 1
Valencia Del Sol Ph 2
Valencia Del Sol Ph 3c
Valencia Del Sol Phase 1
Valencia Lakes
Valencia Lakes Regal Twin Vil
Valencia Lakes Ph 1
Valencia Lakes Ph 2
Valencia Lakes Poa
Valencia Lakes Tr D Ph 1
Valencia Lakes Tr I
Valencia Lakes Tr K
Valencia Lakes Tr M
Valencia Lakes Tr Mm Ph
Valencia Lakes Tr N
Valencia Lakes Tr P
Vista Palms

- Dawn Morgan, AHWD,Broker,CIPS
- Mobile: 352.454.2363
- 352.454.2363
- dawnsellsocala@gmail.com





