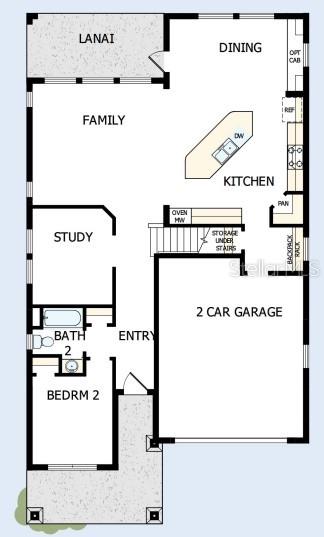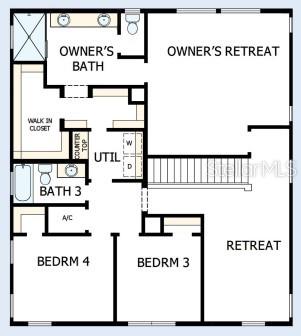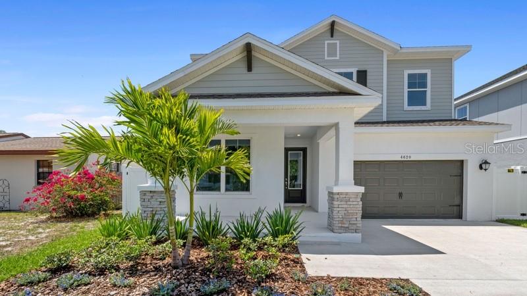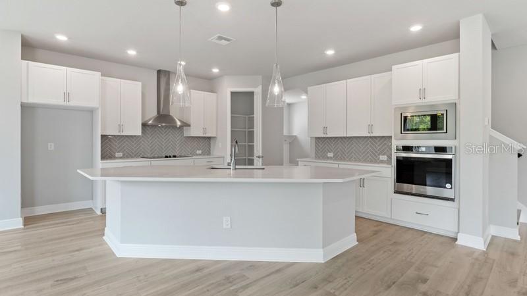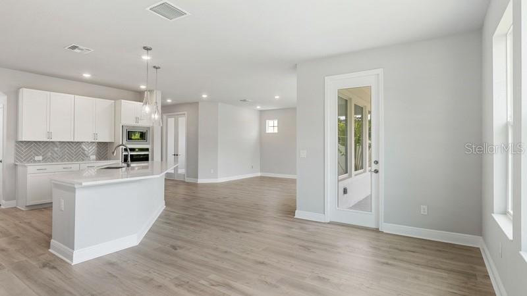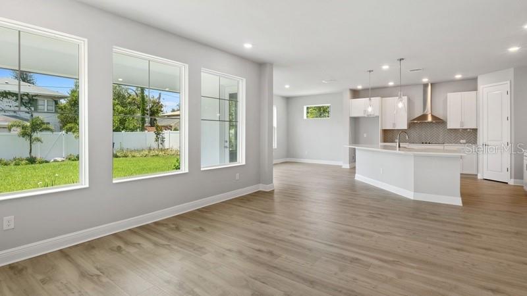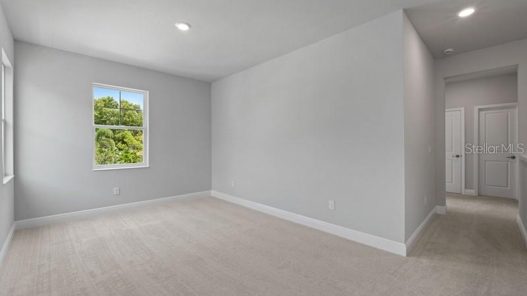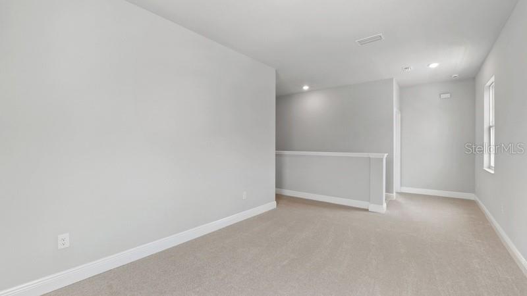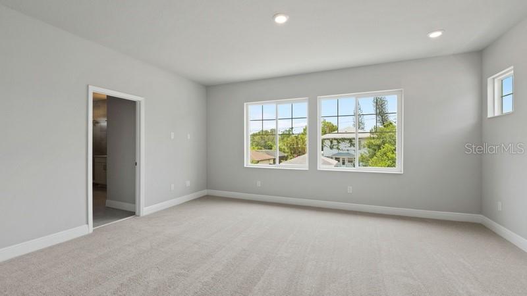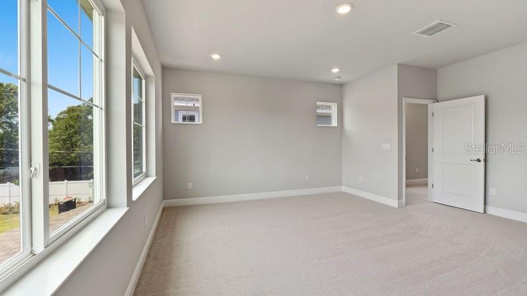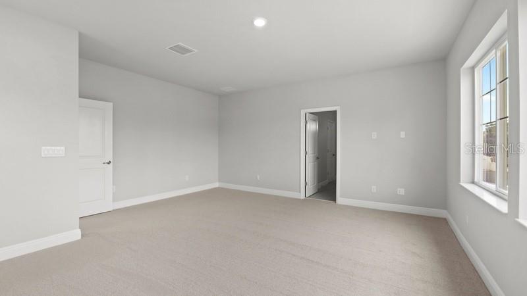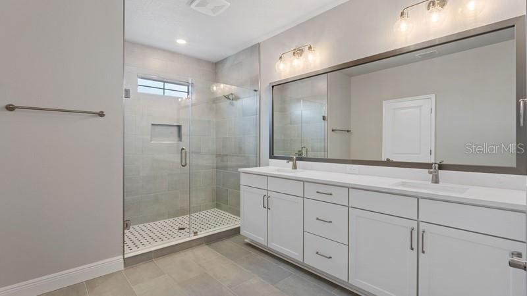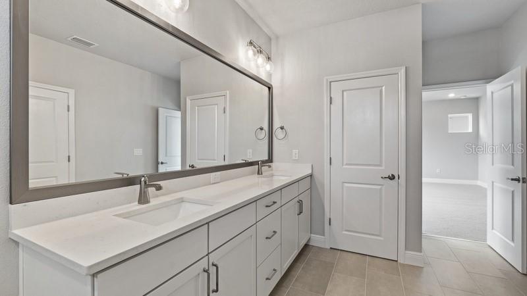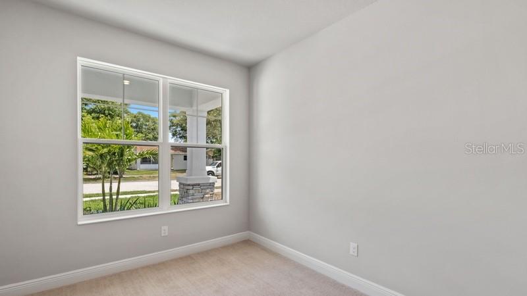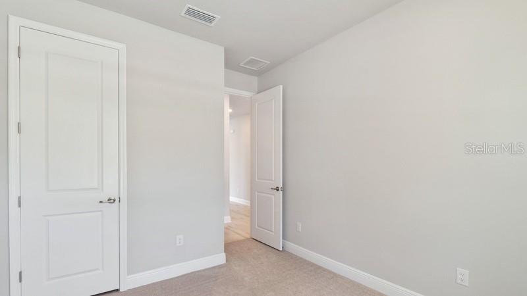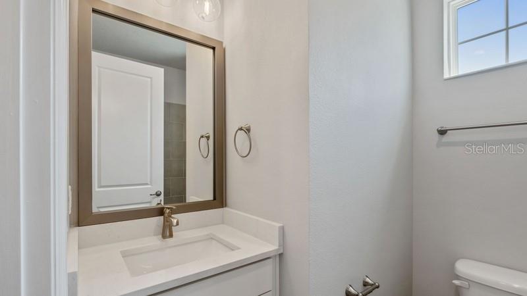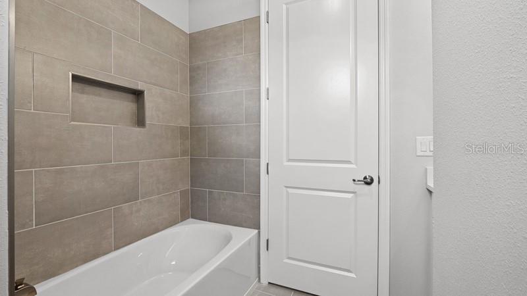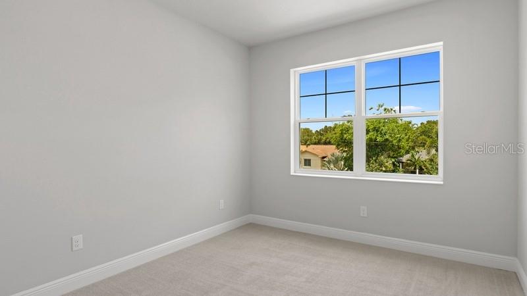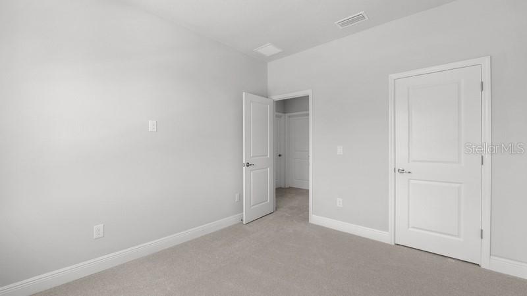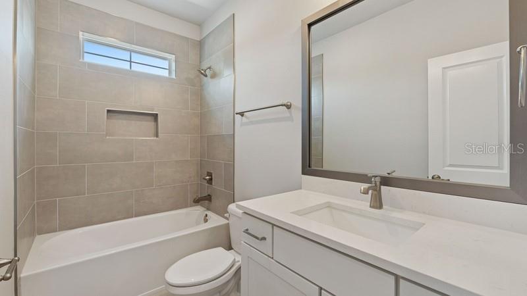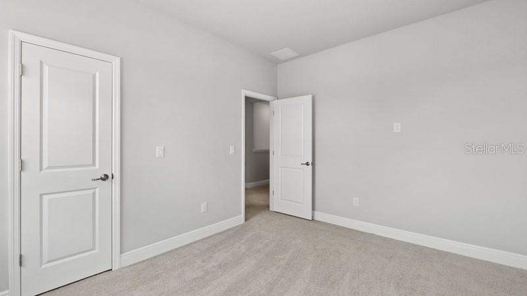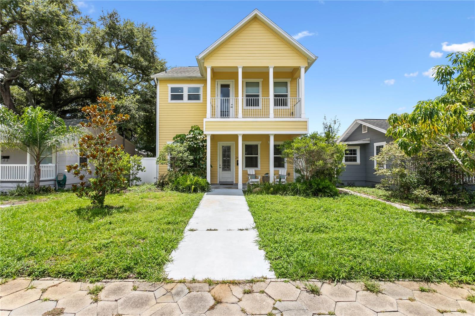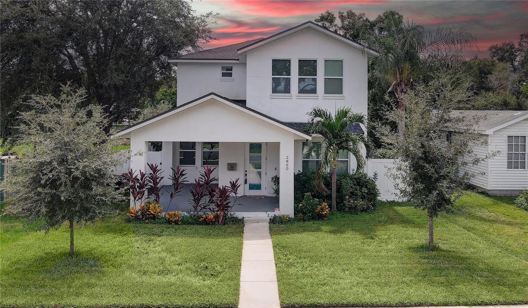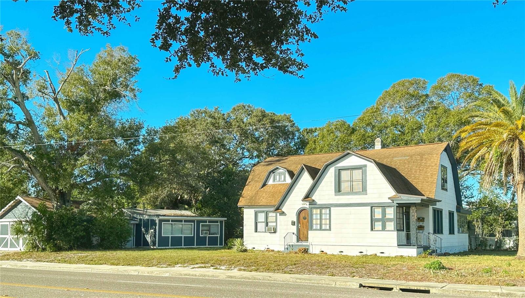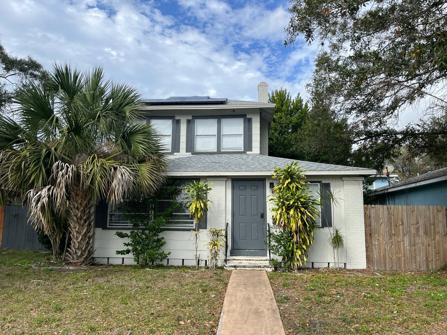3221 20th Street N, SAINT PETERSBURG, FL 33713
Property Photos
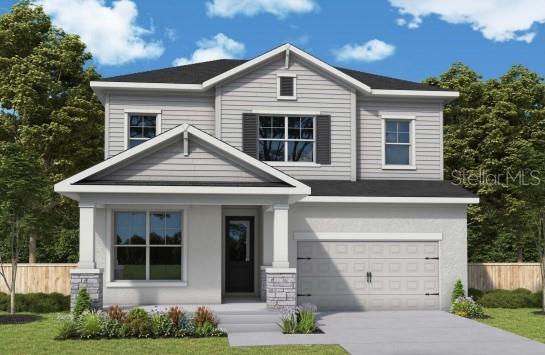
Would you like to sell your home before you purchase this one?
Priced at Only: $924,990
For more Information Call:
Address: 3221 20th Street N, SAINT PETERSBURG, FL 33713
Property Location and Similar Properties
- MLS#: T3542693 ( Residential )
- Street Address: 3221 20th Street N
- Viewed: 3
- Price: $924,990
- Price sqft: $275
- Waterfront: No
- Year Built: 2024
- Bldg sqft: 3361
- Bedrooms: 4
- Total Baths: 3
- Full Baths: 3
- Garage / Parking Spaces: 2
- Days On Market: 177
- Additional Information
- Geolocation: 27.8015 / -82.6598
- County: PINELLAS
- City: SAINT PETERSBURG
- Zipcode: 33713
- Subdivision: Hill Roscoe Sub
- Elementary School: John M Sexton Elementary PN
- Middle School: Meadowlawn Middle PN
- High School: St. Petersburg High PN
- Provided by: WEEKLEY HOMES REALTY COMPANY
- Contact: Robert St. Pierre
- 866-493-3553

- DMCA Notice
-
DescriptionUnder Construction. Start building amazing new memories in this craftsman style David Weekley Home in St. Petersburg. The warmth of the home radiates from the lush curb appeal to the rich natural light you are sure to appreciate as you flow through this well planned open concept. The neutral colors selected by our professional design team complement each selection perfectly. This home offers a convenient full bedroom and bath downstairs as well as a private study for that home office you have been needing lately. The contemporary kitchen presents a full function island, expansive storage, plenty of prep surfaces, and a bright view of the Family and Dining area. Escape to your Owner's Retreat that is split from the secondary bedrooms to give you the peace and quiet youre seeking. The closet is dreamy with two sides to give ample space for all of your fashion needs. Buying a new home with David Weekley gives your peace of mind with a dedicated warranty team and energy efficiency in mind. Outdoor living is top of mind here in Florida so sit back and relax on the lanai surrounded by lush landscaping with friends and family. Contact one of our knowledgeable staff members today to schedule a tour of this beautiful home!
Payment Calculator
- Principal & Interest -
- Property Tax $
- Home Insurance $
- HOA Fees $
- Monthly -
Features
Building and Construction
- Builder Model: The Saltillo
- Builder Name: David Weekley Homes
- Covered Spaces: 0.00
- Exterior Features: Hurricane Shutters, Irrigation System, Lighting, Private Mailbox, Rain Gutters, Sidewalk, Sprinkler Metered
- Fencing: Vinyl
- Flooring: Carpet, Ceramic Tile, Laminate
- Living Area: 2658.00
- Roof: Shingle
Property Information
- Property Condition: Under Construction
School Information
- High School: St. Petersburg High-PN
- Middle School: Meadowlawn Middle-PN
- School Elementary: John M Sexton Elementary-PN
Garage and Parking
- Garage Spaces: 2.00
- Parking Features: Garage Door Opener
Eco-Communities
- Water Source: Public
Utilities
- Carport Spaces: 0.00
- Cooling: Central Air, Zoned
- Heating: Central, Electric, Exhaust Fan, Heat Pump, Zoned
- Pets Allowed: Yes
- Sewer: Public Sewer
- Utilities: BB/HS Internet Available, Cable Available, Electricity Available, Public, Sprinkler Meter, Street Lights
Finance and Tax Information
- Home Owners Association Fee: 0.00
- Net Operating Income: 0.00
- Tax Year: 2023
Other Features
- Appliances: Built-In Oven, Cooktop, Dishwasher, Disposal, Electric Water Heater, Exhaust Fan, Microwave, Range Hood, Refrigerator
- Country: US
- Furnished: Unfurnished
- Interior Features: Built-in Features, Eat-in Kitchen, In Wall Pest System, Open Floorplan, PrimaryBedroom Upstairs, Split Bedroom, Stone Counters, Thermostat, Walk-In Closet(s), Window Treatments
- Legal Description: HILL, ROSCOE SUB BLK B, LOT 3
- Levels: Two
- Area Major: 33713 - St Pete
- Occupant Type: Vacant
- Parcel Number: 12-31-16-39726-002-0030
- Style: Craftsman
- Zoning Code: RESI
Similar Properties
Nearby Subdivisions
Avalon
Bellbrook Heights
Bengers Sub
Broadacres
Bronx
Brunsons 4
Brunsons 4 Add
Caroline Park
Central Ave Heights
Chevy Chase
Colfax City
Coolidge Park
Crescent Park
El Dorado Hills Annex
Fairfield View
First Gowdy Sub
Floral Villa Estates
Goughs Sub
Halls Central Ave 1
Halls Central Ave 2
Hanousek F E M M
Harshaw 1st Add
Harshaw Lake 2
Herkimer Heights
Highview Sub Tr A Rep
Hill Roscoe Sub
Hudson Heights
Inter Bay
Kellhurst Rep
Kenilworth
Kenwood Sub
Kenwood Sub Add
Lake Euclid
Lake Sheffield 1st Sec
Lowell Manor
Midway Sub
Monterey Sub
Mount Vernon
Mount Vernon Add
Mount Washington 2nd Sec
Mount Washington 2nd Sec Blk V
Oak Ridge 4
Oakwood Gardens
Pelham Manor 1
Pine City Sub Rep
Pollards
Powers Central Park Sub
Remsen Heights
Reserve At Harshaw The
Russell Park
Shelton Heights
Sirlee Heights
St Petersburg Investment Co Su
Stuart Geo Sub 1st Add
Summit Lawn
Thirtieth Ave Sub
Thirtieth Ave Sub Extention
Waverly Place
Woodhurst Ext
Woodhurst Sub
Woodlawn Estates
Woodlawn Heights

- Dawn Morgan, AHWD,Broker,CIPS
- Mobile: 352.454.2363
- 352.454.2363
- dawnsellsocala@gmail.com


